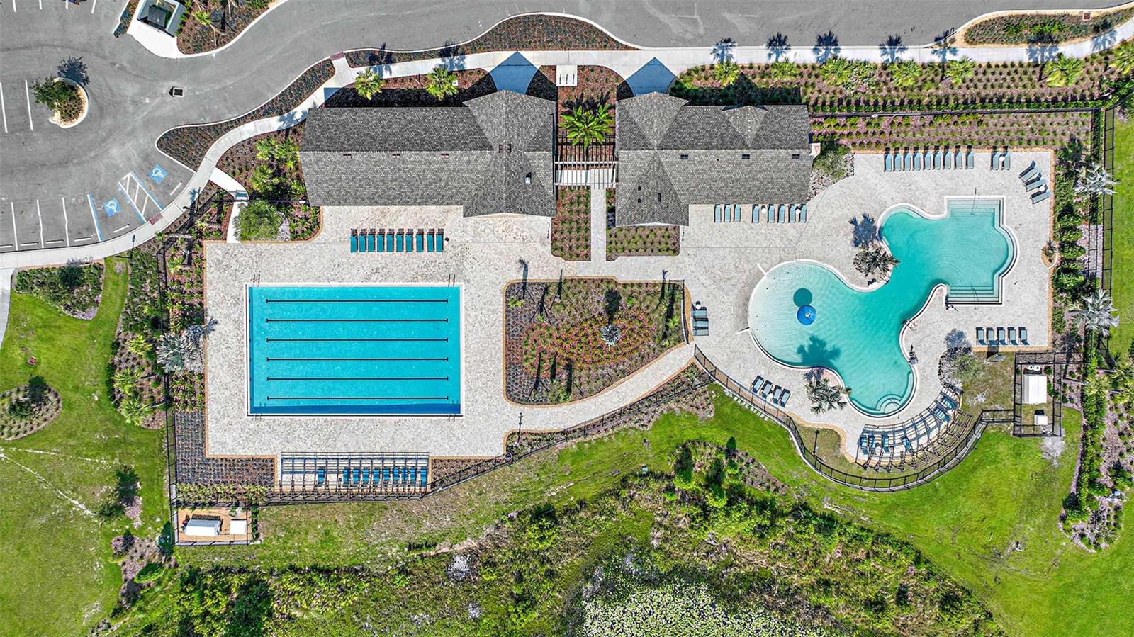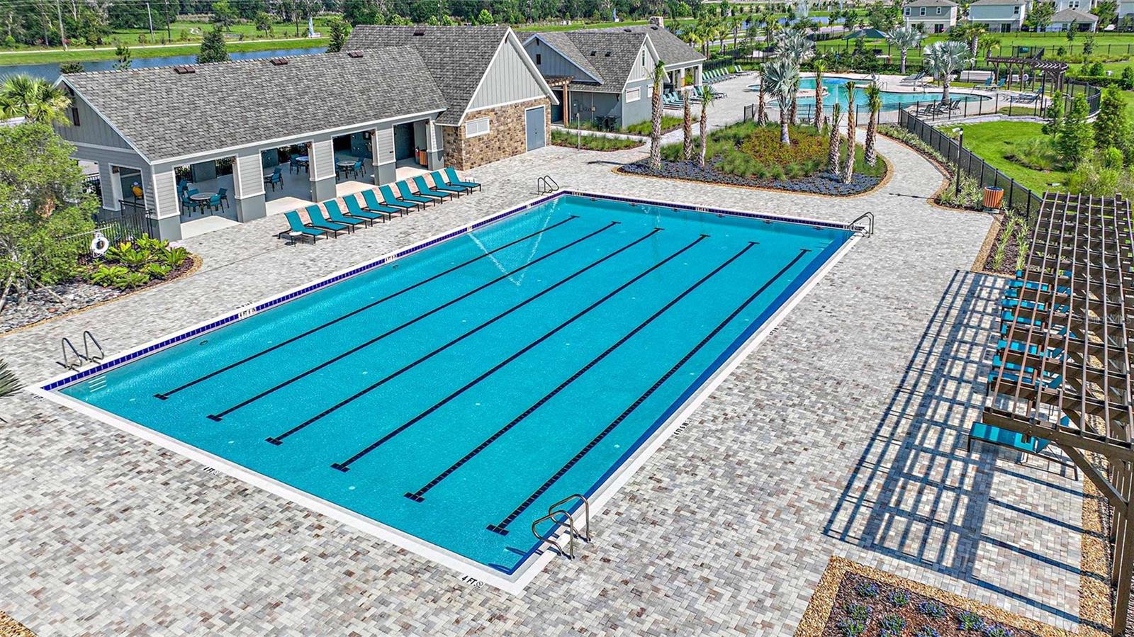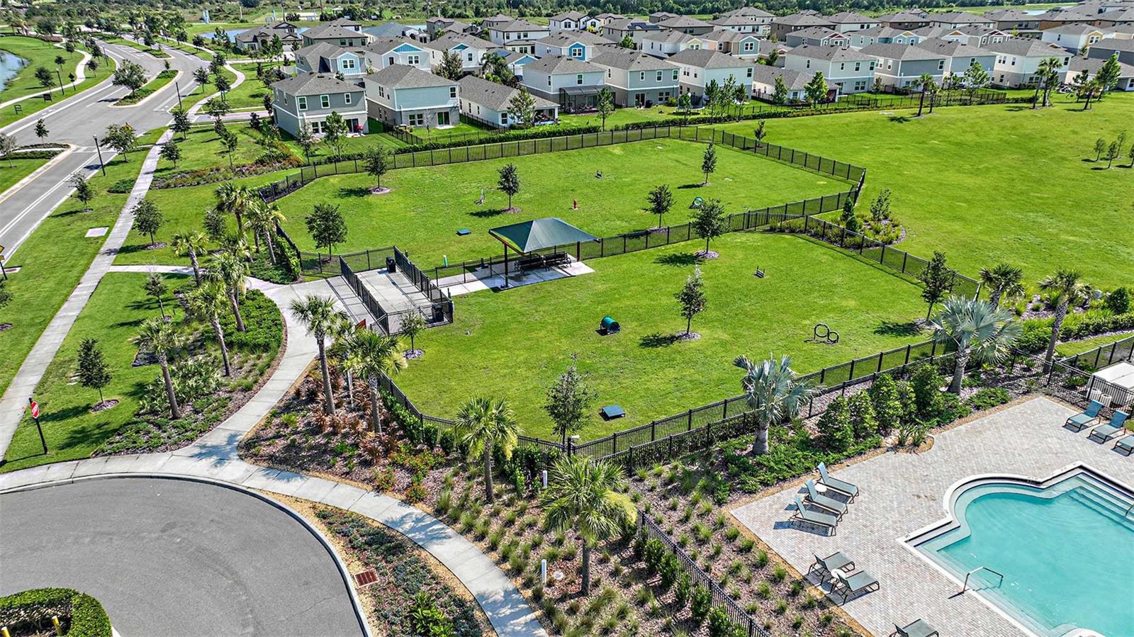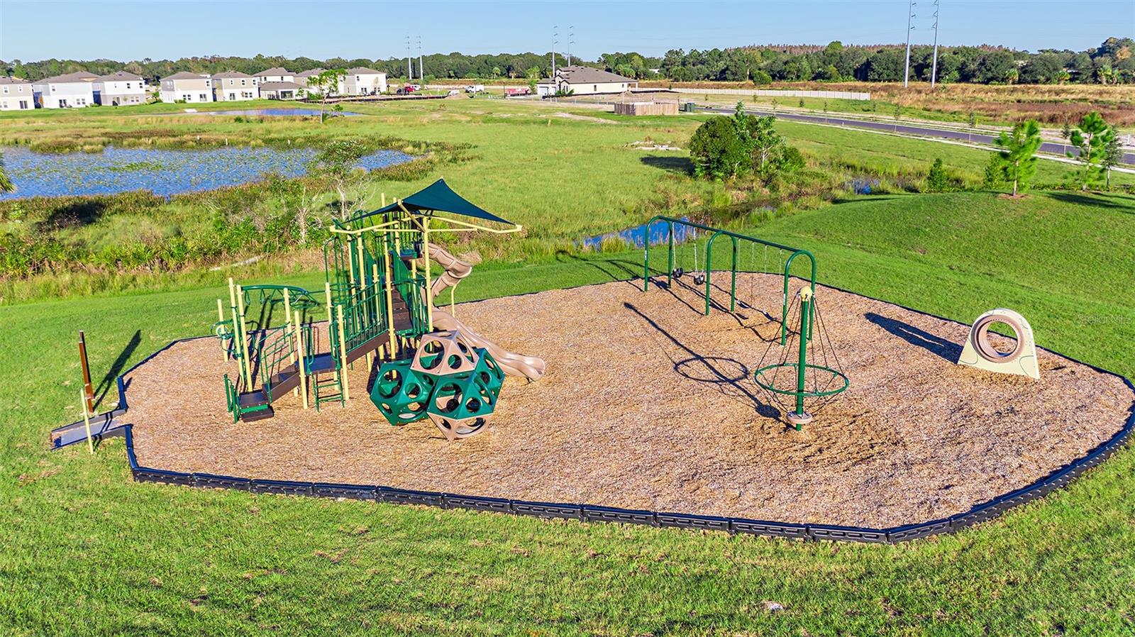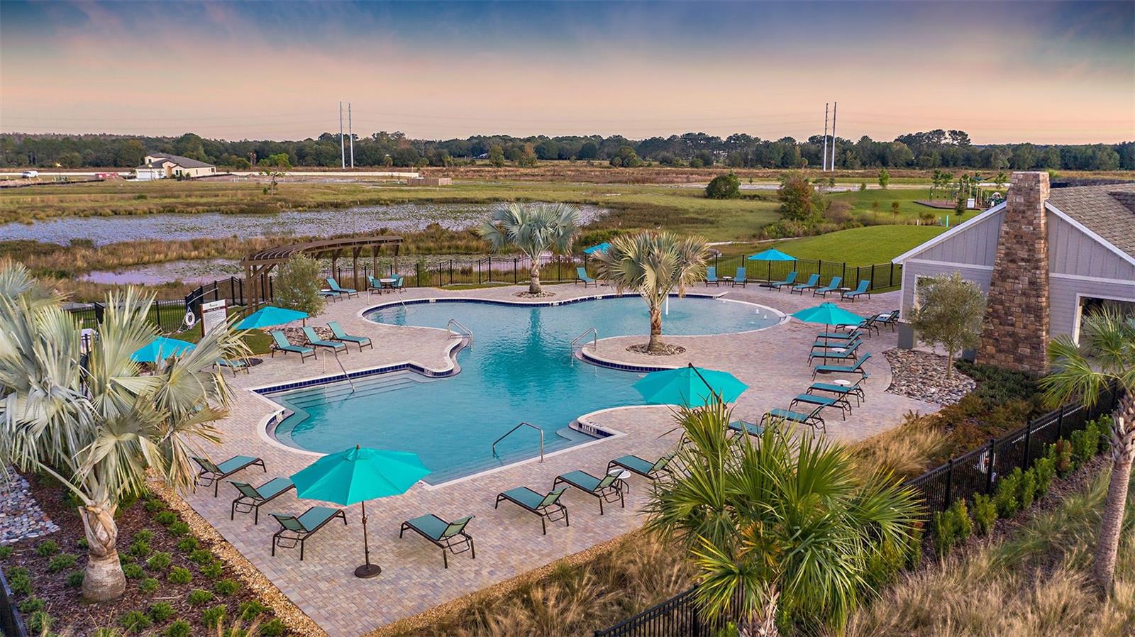12254 Cattleside Drive, RIVERVIEW, FL 33579
Property Photos
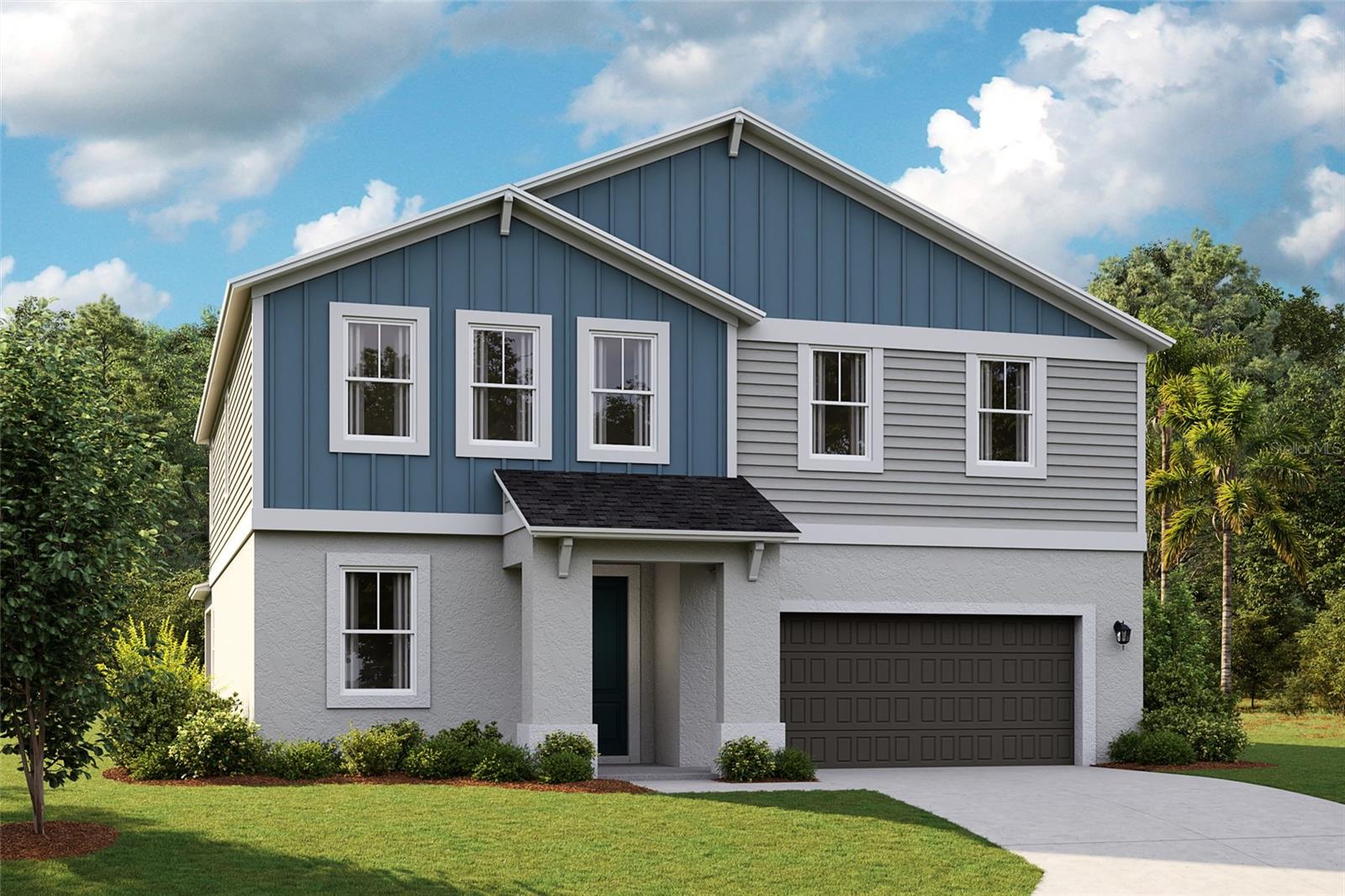
Would you like to sell your home before you purchase this one?
Priced at Only: $559,390
For more Information Call:
Address: 12254 Cattleside Drive, RIVERVIEW, FL 33579
Property Location and Similar Properties
- MLS#: T3525845 ( Residential )
- Street Address: 12254 Cattleside Drive
- Viewed: 17
- Price: $559,390
- Price sqft: $137
- Waterfront: No
- Year Built: 2024
- Bldg sqft: 4075
- Bedrooms: 5
- Total Baths: 3
- Full Baths: 3
- Garage / Parking Spaces: 3
- Days On Market: 241
- Additional Information
- Geolocation: 27.8178 / -82.2326
- County: HILLSBOROUGH
- City: RIVERVIEW
- Zipcode: 33579
- Subdivision: Stogi Ranch
- Elementary School: Pinecrest HB
- Middle School: Barrington Middle
- High School: Newsome HB
- Provided by: CASA FRESCA REALTY
- Contact: Michael Human
- 813-343-4383

- DMCA Notice
-
DescriptionUnder Construction. The Lido is an expansive 2 story floorplan featuring 5 bedrooms, 3 bathrooms and a 3 car tandem garage. Downstairs features flex space as well as a private bedroom and bathroom. The kitchen features quartz countertops, stainless steel appliances and overlooks the main living area with access to the lanai. Upstairs is a thoughtfully designed master suite complete with double vanities, standing tub, walk in semi frameless shower and oversized walk in closet. The 3 secondary bedrooms, full bathroom, laundry room and recreation space round out the home. Indulge in distinctive grey cabinets paired perfectly with earthy quartz countertops featuring warm undertones. Sleek wood look flooring brings it together to create a style that is unique and refined. Close to everyday conveniences and top rated schools. Stay close to whats important to you at Hawkstone, a Lithia master planned community. Located just south of FishHawk Boulevard, residents are minutes away from US 301, I 75, and top rated schools. At Hawkstone, residents are surrounded by beautiful pond and wetland views and will be a stones throw away from the community amenities. Images shown are for illustrative purposes only and may differ from actual home. Completion date subject to change.
Payment Calculator
- Principal & Interest -
- Property Tax $
- Home Insurance $
- HOA Fees $
- Monthly -
Features
Building and Construction
- Builder Model: Lido
- Builder Name: Casa Fresca Homes
- Covered Spaces: 0.00
- Exterior Features: Sliding Doors
- Flooring: Carpet, Luxury Vinyl
- Living Area: 3157.00
- Roof: Shingle
Property Information
- Property Condition: Under Construction
School Information
- High School: Newsome-HB
- Middle School: Barrington Middle
- School Elementary: Pinecrest-HB
Garage and Parking
- Garage Spaces: 3.00
Eco-Communities
- Water Source: Public
Utilities
- Carport Spaces: 0.00
- Cooling: Central Air
- Heating: Central
- Pets Allowed: Yes
- Sewer: Public Sewer
- Utilities: Natural Gas Connected
Finance and Tax Information
- Home Owners Association Fee: 35.00
- Net Operating Income: 0.00
- Tax Year: 2023
Other Features
- Appliances: Dishwasher, Disposal, Dryer, Microwave, Range, Refrigerator, Washer
- Association Name: Rachel M Welborn
- Country: US
- Interior Features: High Ceilings, In Wall Pest System, Open Floorplan, Stone Counters, Walk-In Closet(s)
- Legal Description: STOGI RANCH PHASE 1 LOT 8
- Levels: Two
- Area Major: 33579 - Riverview
- Occupant Type: Vacant
- Parcel Number: U-05-31-21-D21-000000-00008.0
- Views: 17
- Zoning Code: RESI
Nearby Subdivisions
5h4 South Pointe Phase 3a 3b
Ballentrae Sub Ph 1
Bell Creek Preserve Ph 1
Bell Creek Preserve Ph 2
Belmond Reserve
Belmond Reserve Ph 1
Belmond Reserve Ph 2
Belmond Reserve Ph 3
Belmond Reserve Phase 1
Carlton Lakes Ph 1a 1b1 An
Carlton Lakes Ph 1d1
Carlton Lakes Ph 1e1
Carlton Lakes West 2
Carlton Lakes West Ph 2b
Clubhouse Estates At Summerfie
Creekside Sub Ph 2
Crestview Lakes
Enclave At Ramble Creek
Hawkstone
Hawkstone Okerlund Ranch Subd
Lucaya Lake Club
Lucaya Lake Club Ph 1c
Lucaya Lake Club Ph 2e
Lucaya Lake Club Ph 2f
Lucaya Lake Club Ph 4a
Lucaya Lake Club Ph 4c
Lucaya Lake Club Ph 4d
Meadowbrooke At Summerfield
Oaks At Shady Creek Ph 1
Oaks At Shady Creek Ph 2
Okerlund Ranch Sub
Okerlund Ranch Subdivision Pha
Panther Trace Ph 1a
Panther Trace Ph 2a2
Panther Trace Ph 2b1
Panther Trace Ph 2b2
Panther Trace Ph 2b3
Pine Tr At Summerfield
Reserve At Pradera
Reserve At Pradera Ph 1a
Reserve At South Fork
Reserve At South Fork Ph 1
Reservepraderaph 2
Ridgewood South
South Cove
South Cove Ph 1
South Cove Ph 23
South Fork
South Fork Q Ph 2
South Fork R Ph I
South Fork S T
South Fork Tr N
South Fork Tr P Ph 1a
South Fork Tr R Ph 2a 2b
South Fork Tr S T
South Fork Tr U
South Fork Tr V Ph 1
South Fork Tr V Ph 2
South Fork Tr W
South Fork W
Southfork
Stogi Ranch
Summer Spgs
Summerfield
Summerfield Vilage 1 Tr 32
Summerfield Village
Summerfield Village 1 Tr 10
Summerfield Village 1 Tr 11
Summerfield Village 1 Tr 17
Summerfield Village 1 Tr 21
Summerfield Village 1 Tr 21 Un
Summerfield Village 1 Tr 28
Summerfield Village 1 Tr 30
Summerfield Village 1 Tr 32
Summerfield Village 1 Tr 7
Summerfield Village 1 Tract 26
Summerfield Village 1 Tract 7
Summerfield Village I Tr 26
Summerfield Village I Tr 30
Summerfield Village Ii Tr 5
Summerfield Villg 1 Trct 18
Summerfield Villg 1 Trct 35
Talavera Sub
The Estates At South Cove
Triple Creek
Triple Creek Ph 1 Village B
Triple Creek Ph 1 Village C
Triple Creek Ph 1 Village D
Triple Creek Ph 1 Villg A
Triple Creek Ph 2 Village E
Triple Creek Ph 2 Village F
Triple Creek Ph 2 Village G
Triple Creek Ph 3 Village K
Triple Creek Ph 3 Villg L
Triple Creek Ph 4 Village J
Triple Creek Ph 6 Village H
Triple Creek Village N P
Triple Crk Ph 4 Village 1
Triple Crk Ph 4 Village I
Triple Crk Ph 4 Vlg I
Triple Crk Ph 6 Village H
Triple Crk Village J Ph 4
Triple Crk Village M2
Triple Crk Village N P
Tropical Acres South
Unplatted
Waterleaf Ph 1a
Waterleaf Ph 1b
Waterleaf Ph 1c
Waterleaf Ph 2c
Waterleaf Ph 3a
Waterleaf Ph 4b
Waterleaf Ph 6a
Waterleaf Ph 6b
Worthington



