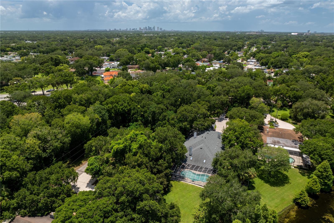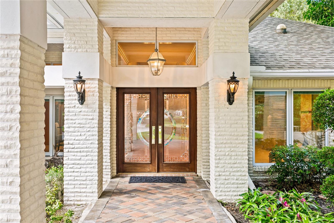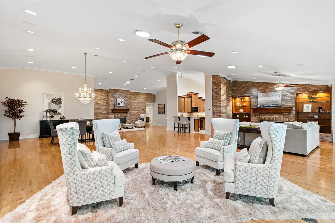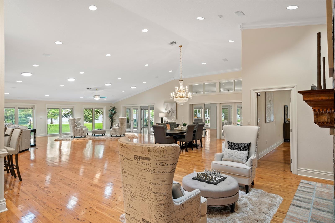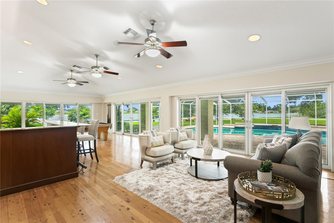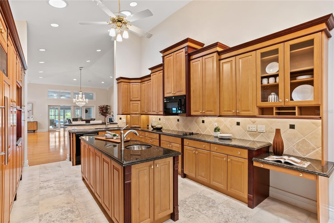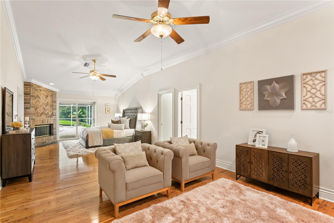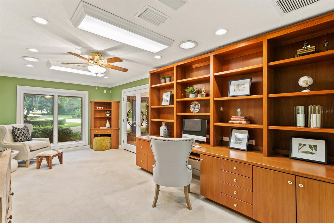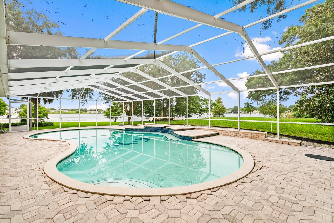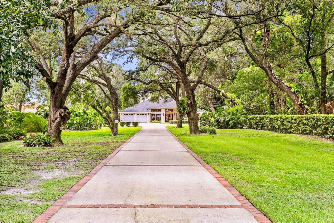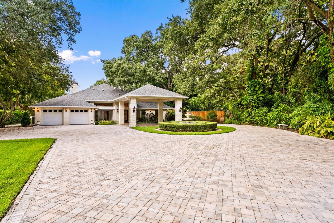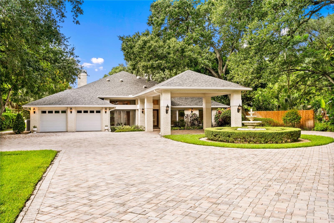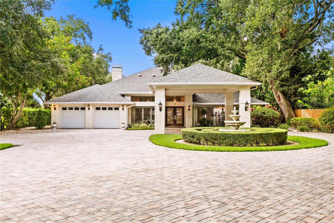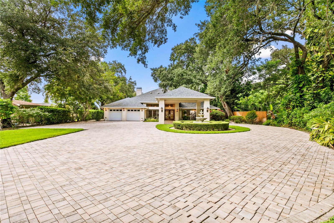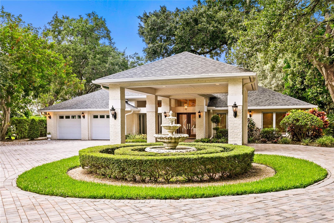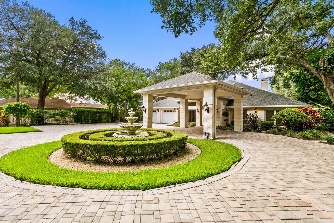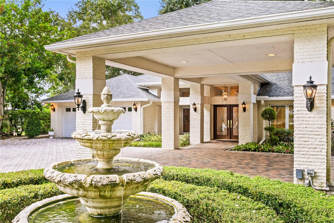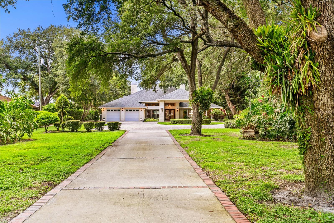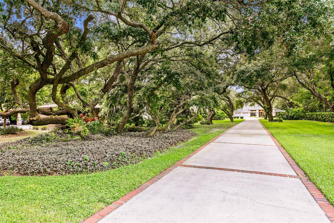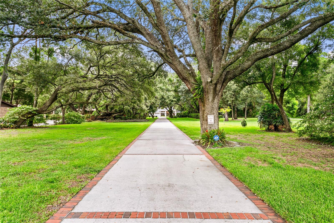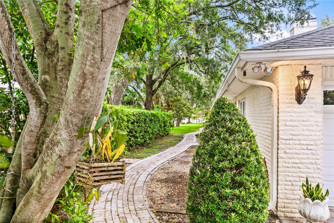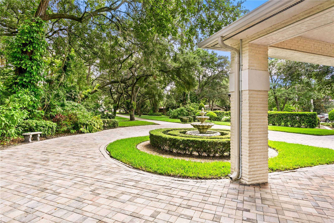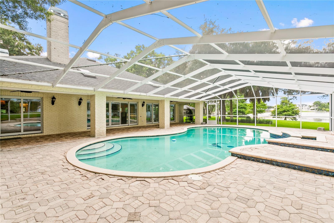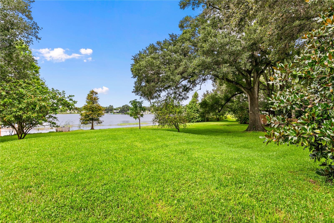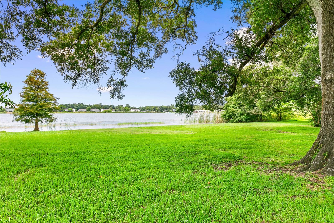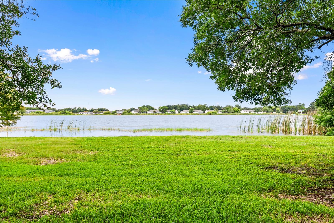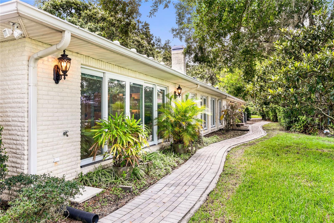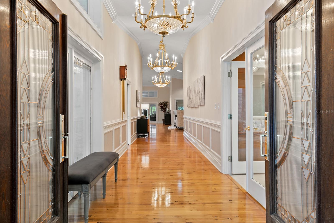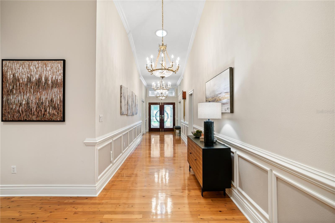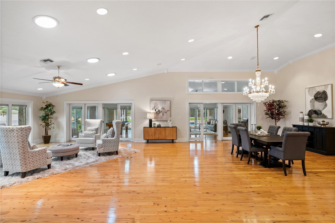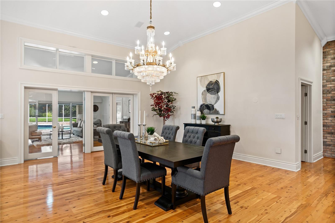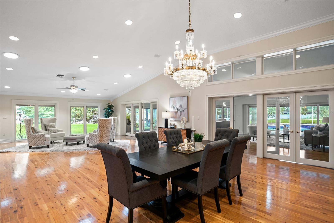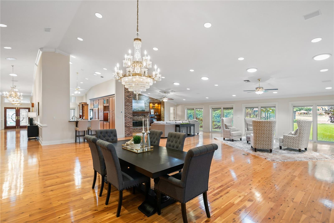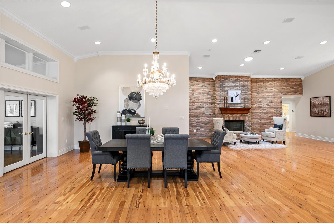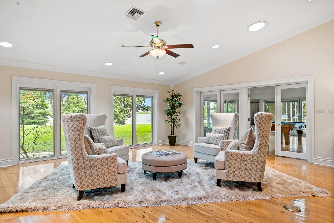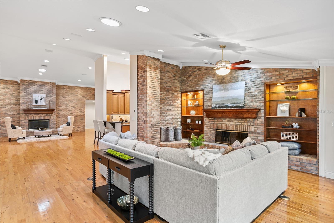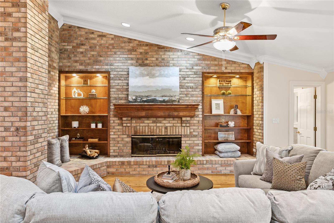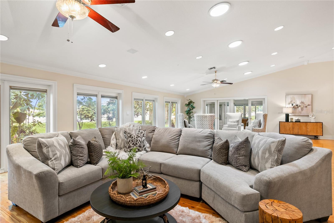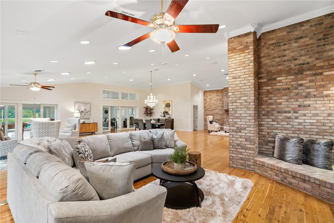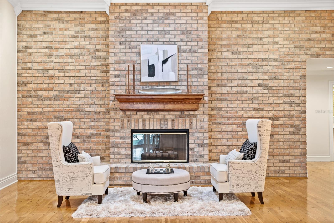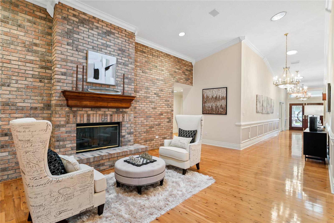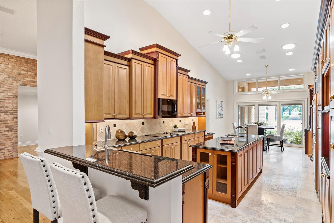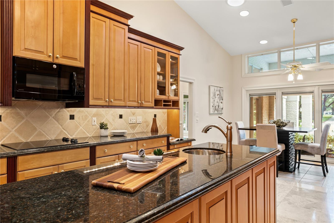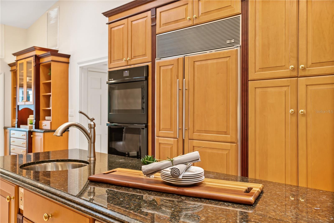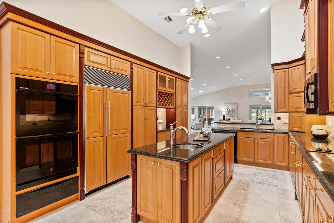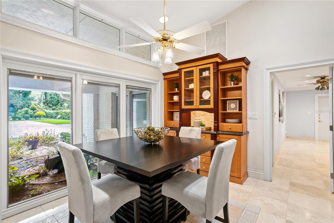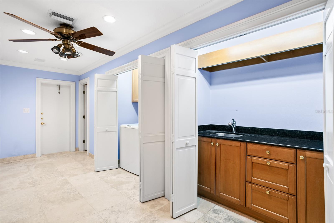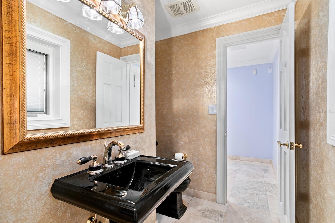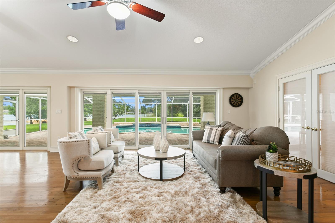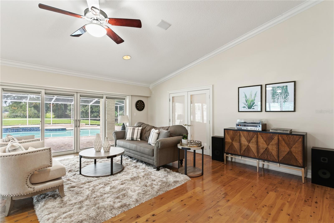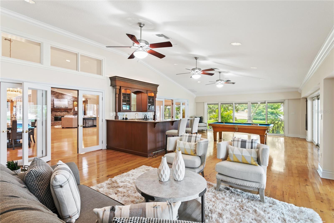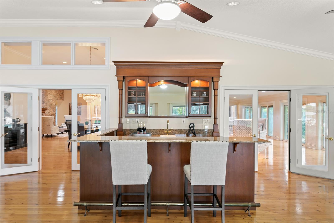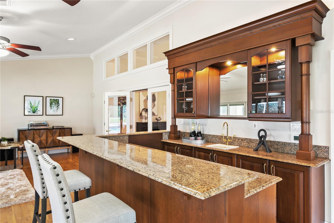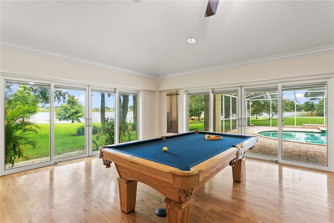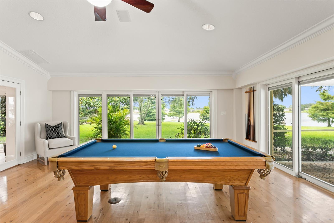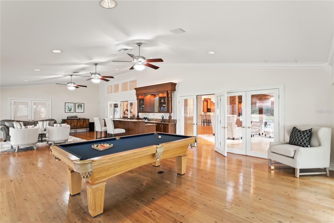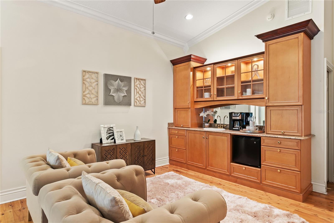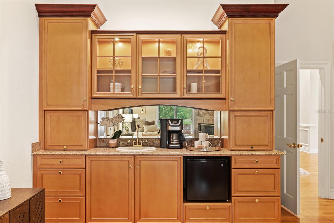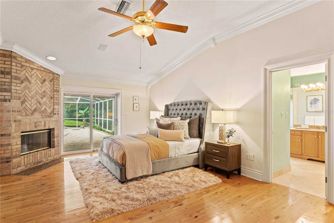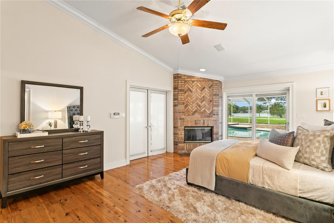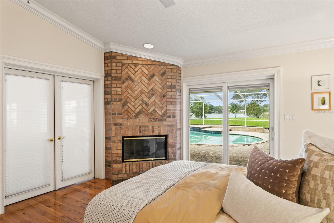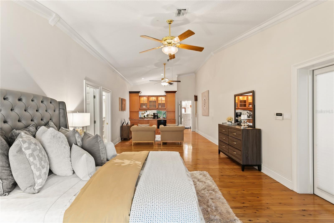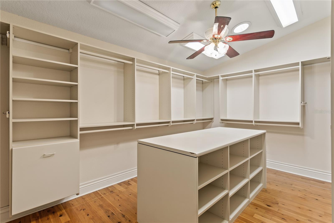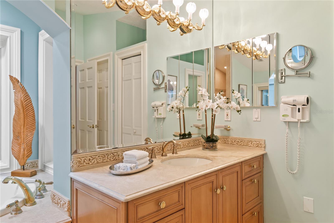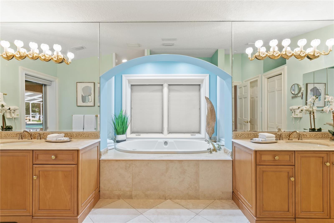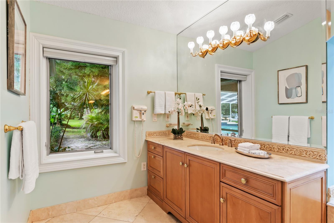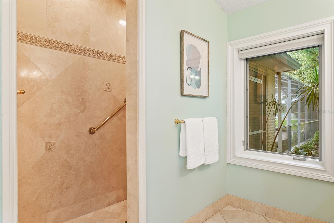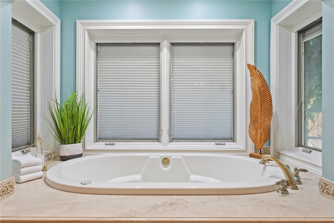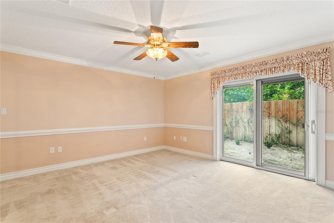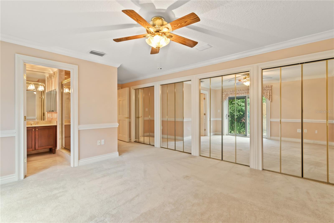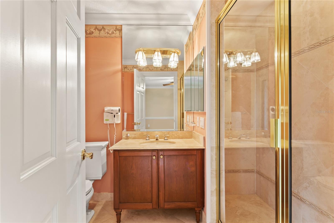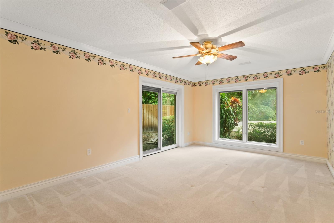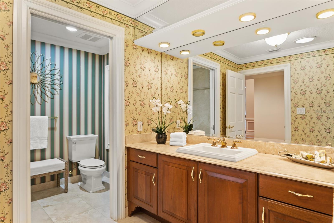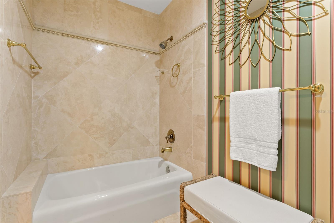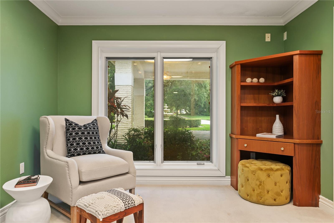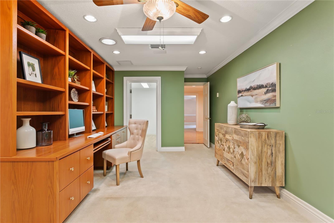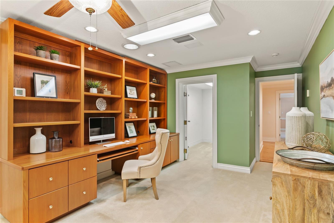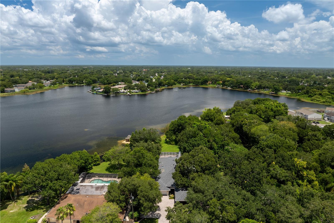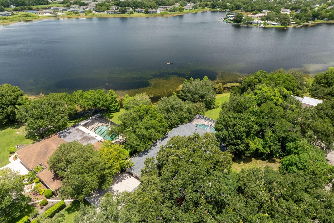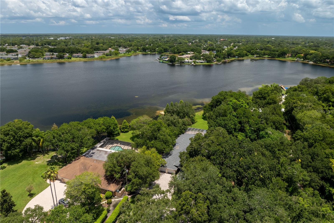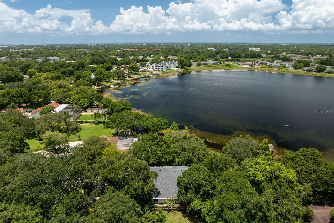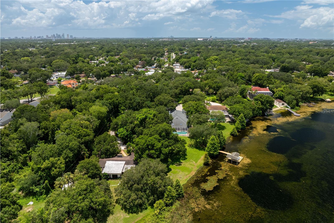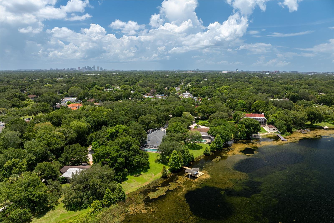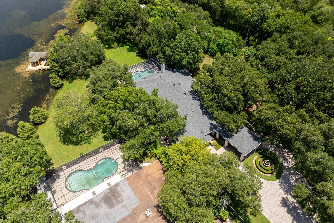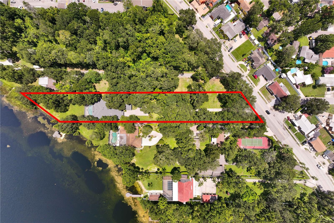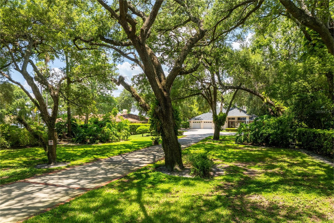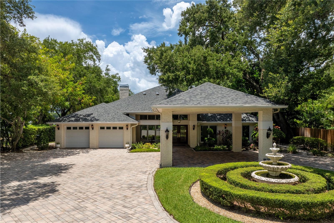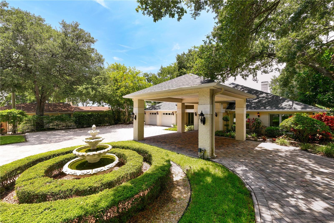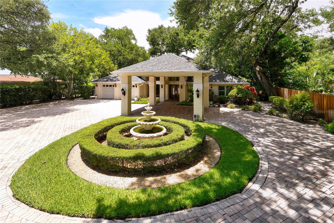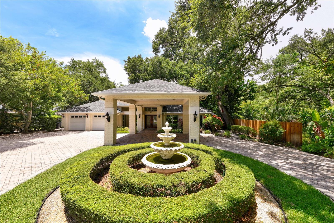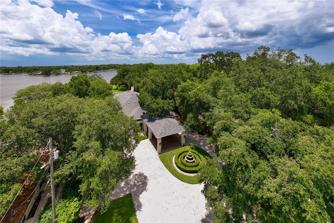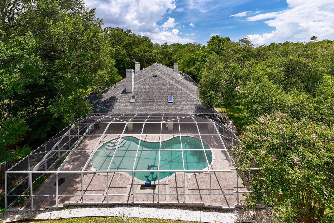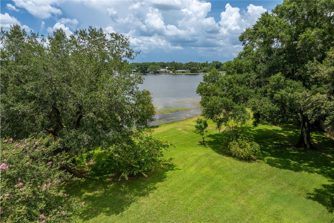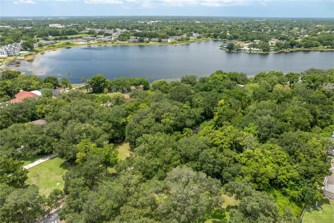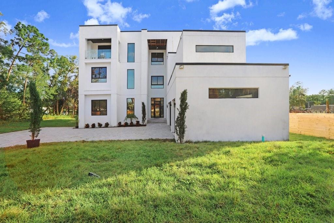2925 Sligh Avenue, TAMPA, FL 33614
Property Photos
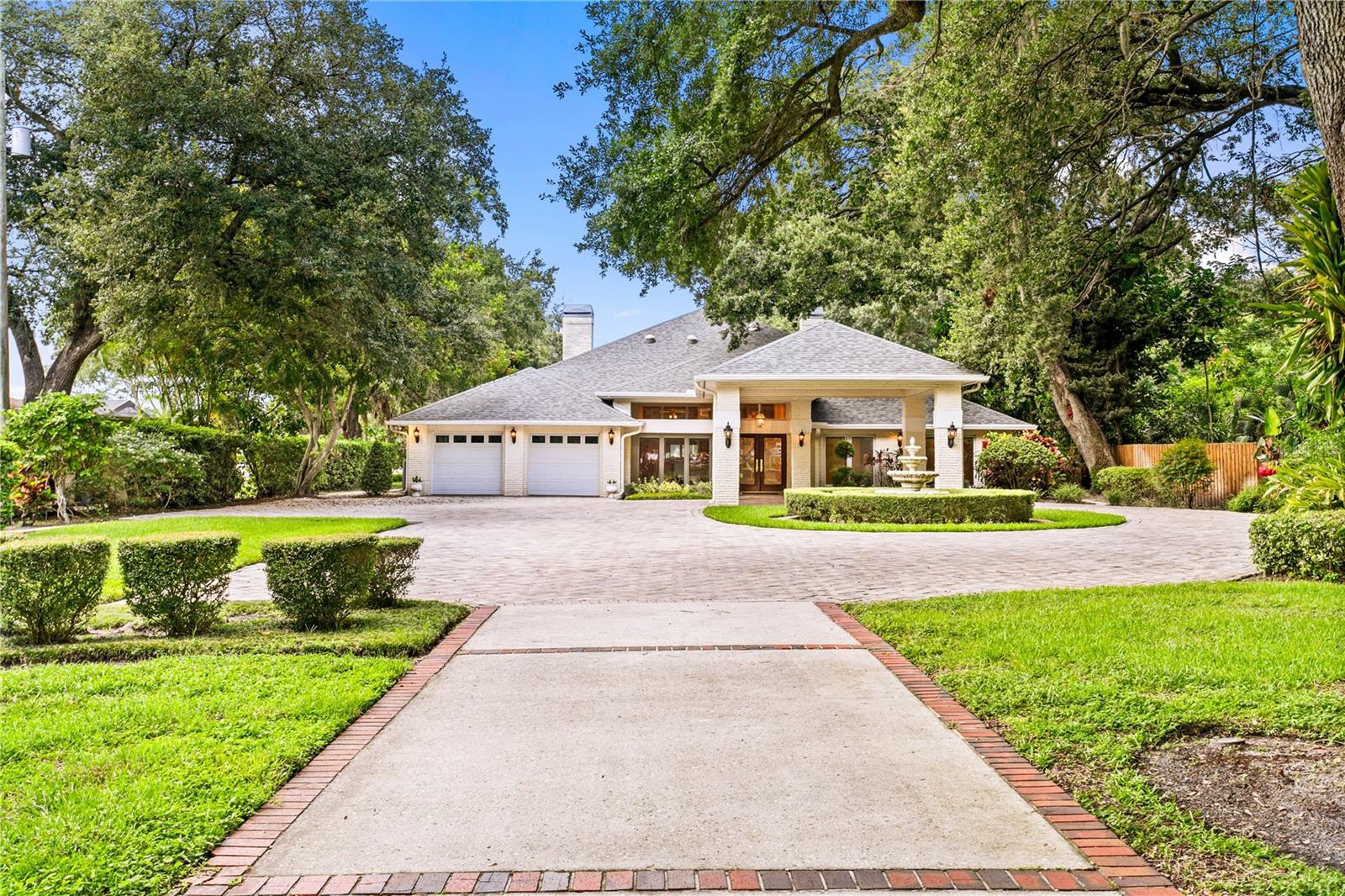
Would you like to sell your home before you purchase this one?
Priced at Only: $1,650,000
For more Information Call:
Address: 2925 Sligh Avenue, TAMPA, FL 33614
Property Location and Similar Properties
- MLS#: T3540270 ( Residential )
- Street Address: 2925 Sligh Avenue
- Viewed: 36
- Price: $1,650,000
- Price sqft: $209
- Waterfront: Yes
- Wateraccess: Yes
- Waterfront Type: Lake
- Year Built: 1956
- Bldg sqft: 7883
- Bedrooms: 4
- Total Baths: 4
- Full Baths: 3
- 1/2 Baths: 1
- Garage / Parking Spaces: 3
- Days On Market: 171
- Additional Information
- Geolocation: 28.0094 / -82.4915
- County: HILLSBOROUGH
- City: TAMPA
- Zipcode: 33614
- Subdivision: Unplatted
- Elementary School: Egypt Lake HB
- Middle School: Memorial HB
- High School: Hillsborough HB
- Provided by: FLORIDA EXECUTIVE REALTY
- Contact: Carrie Bell
- 813-324-2440

- DMCA Notice
-
DescriptionNestled on the serene shores of Egypt Lake, a 59 acre private ski lake, this exquisite 4 bedroom, 3.5 bathroom estate home has a 2 car garage and a private pool. Situated on 2.13 acres most of the residence was NEWLY BUILT in 2000, blending modern amenities with timeless elegance. As you approach, youre greeted by a scenic driveway lined with lush foliage, leading to a grand entrance and beautiful porte cochere. The homes exterior is adorned with imported Middle Eastern brick. Step inside to discover a grand yet welcoming foyer adorned with three stunning chandeliers reminiscent of the Metropolitan Opera House. The front office doubles as a versatile 4th bedroom and boasts a hurricane safe room/closet. The gourmet kitchen is a chef's dream, featuring expansive wood cabinets that offer an abundance of storage, double granite countertops, dual sinks with disposals, a built in refrigerator, double ovens, and a warming oven. Gather in the large dinette area with additional cabinetry perfect for storing all your culinary essentials. The expansive great room beckons with two wood burning fireplaces, soaring cathedral ceilings, and expansive windows offering breathtaking lake views. Its designed with multiple seating areas and a dining space large enough for a substantial dining table illuminated by a gorgeous Schonbeck chandelier. Just beyond, a bonus game room overlooks the sparkling pool and includes a full wet bar with wood cabinetry, wine refrigerator, and sink. Retreat to the primary bedroom suite, a serene oasis boasting its own fireplace, sweeping lake views, a large sitting area, and a convenient coffee bar complete with a sink, mini fridge, and microwave. The expansive walk in closet is thoughtfully outfitted with custom organizers. The primary bathroom is a luxurious escape with double vanities, a generous walk in shower featuring multiple shower heads, a soaking tub overlooking tranquil gardens, and a separate water closet. Each of the two secondary bedrooms offers private exterior entrances and ensuite bathrooms, ensuring comfort and privacy for guests. Throughout the main areas, Australian Cypress Wood Flooring adds warmth, complemented by travertine in wet areas. Recent updates include Roof 2020, garage water heater 2023, Double oven & warming oven 2023, and screened patio replacement 2021. Centrally located near Raymond James Stadium, St. Joseph's Hospital, Tampa International Airport, International Shopping Mall, Carrollwood area restaurants and shopping, Jesuit High School, and more, this home offers unparalleled luxury and convenience. Don't miss out on the opportunity to experience the exceptional lifestyle this home has to offer its where luxury effortlessly blends with everyday comfort, creating a sanctuary by the lake that youll never want to leave!
Payment Calculator
- Principal & Interest -
- Property Tax $
- Home Insurance $
- HOA Fees $
- Monthly -
Features
Building and Construction
- Covered Spaces: 0.00
- Exterior Features: Irrigation System, Lighting, Rain Gutters, Sliding Doors
- Fencing: Wood
- Flooring: Carpet, Travertine, Wood
- Living Area: 6116.00
- Roof: Shingle
Land Information
- Lot Features: Oversized Lot, Sidewalk
School Information
- High School: Hillsborough-HB
- Middle School: Memorial-HB
- School Elementary: Egypt Lake-HB
Garage and Parking
- Garage Spaces: 2.00
- Parking Features: Circular Driveway, Covered, Driveway, Garage Door Opener, Guest, Parking Pad
Eco-Communities
- Pool Features: Screen Enclosure
- Water Source: Canal/Lake For Irrigation, Private, Well
Utilities
- Carport Spaces: 1.00
- Cooling: Central Air
- Heating: Electric
- Pets Allowed: Yes
- Sewer: Septic Tank
- Utilities: Electricity Connected
Finance and Tax Information
- Home Owners Association Fee: 0.00
- Net Operating Income: 0.00
- Tax Year: 2023
Other Features
- Appliances: Bar Fridge, Dishwasher, Disposal, Dryer, Electric Water Heater, Microwave, Refrigerator, Washer, Water Filtration System, Wine Refrigerator
- Country: US
- Interior Features: Ceiling Fans(s), Crown Molding, Eat-in Kitchen, High Ceilings, Open Floorplan, Skylight(s), Solid Wood Cabinets, Vaulted Ceiling(s), Walk-In Closet(s), Wet Bar
- Legal Description: THAT PART OF E 98.55 FT OF W 394.2 FT OF NW 1/4 OF NE 1/4 N OF RD LESS R/W FOR SR S-598
- Levels: One
- Area Major: 33614 - Tampa
- Occupant Type: Vacant
- Parcel Number: U-34-28-18-ZZZ-000001-04890.0
- View: Pool, Water
- Views: 36
- Zoning Code: RSC-6
Similar Properties
Nearby Subdivisions
Auburn Highlands
Avondale
Bel Aire Sub
Bour Lands
Don Ciccio Sub
Drew Park Re Of
Grove Park Estates
Grove Park Estates Un 2 Rep
Grover Estates
Hepp Heights
Hibiscus Gardens
Lago Vista
Lake Egypt Estates
Lake View Heights
Lake View Park Sub
Milwood Estates
Not Applicable
Pine Crest Manor
Pine Terrace
Pinecrest Villa
Plaza Terrace
Plaza Terrace Sub
Rio Vista
Silver Lake Estates
Unplatted
West Park Estates
Westhigh Sub
Whispering Oaks Second Additio



