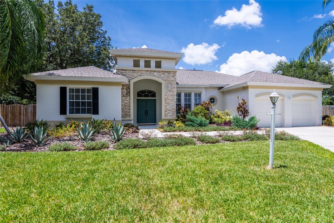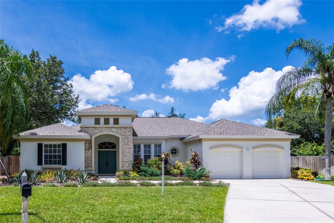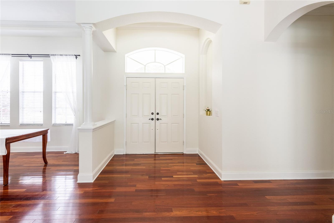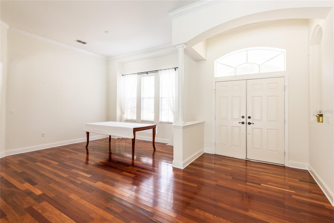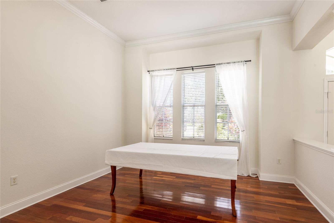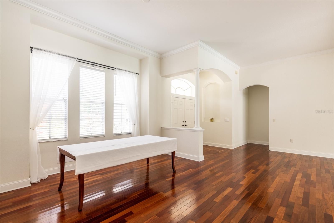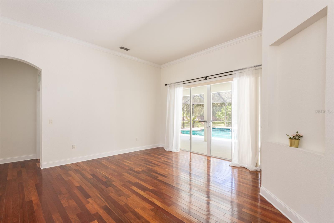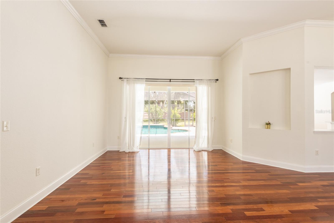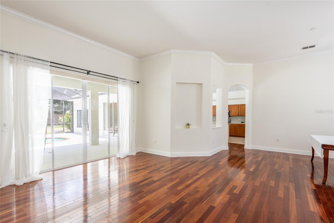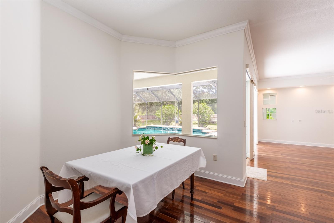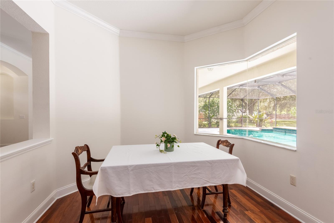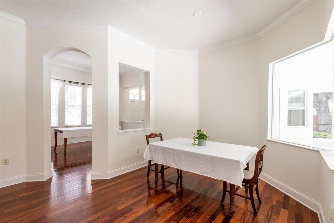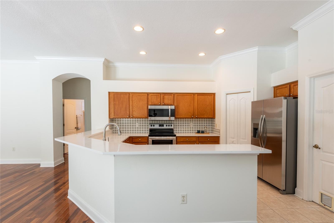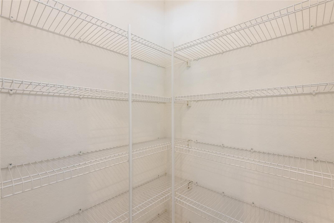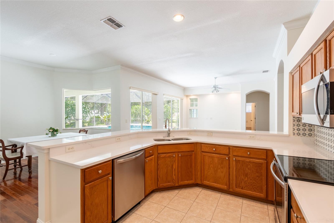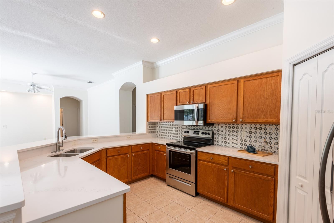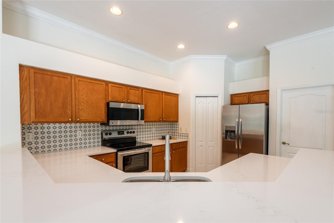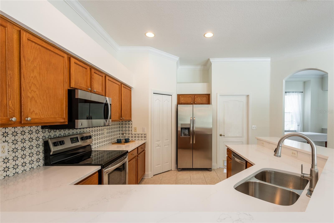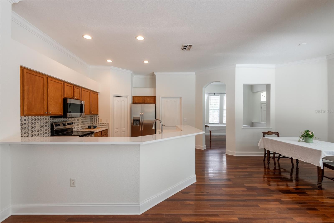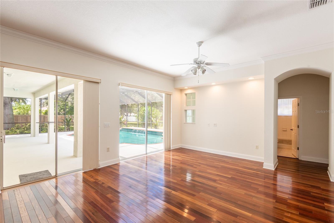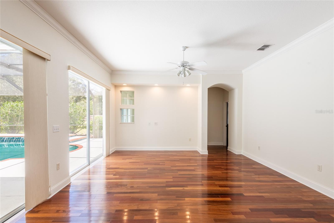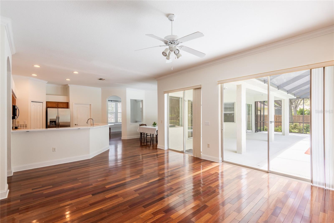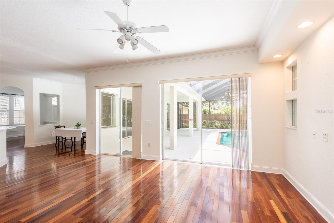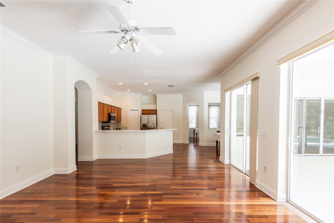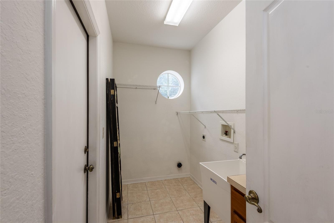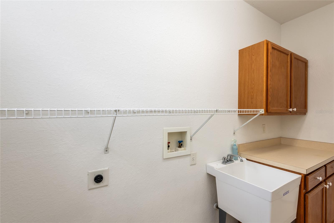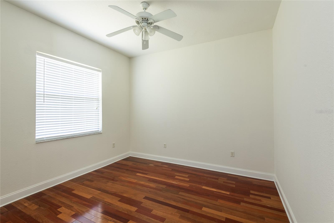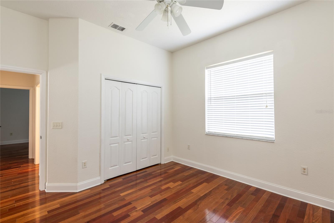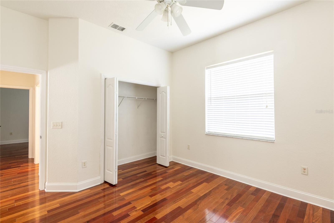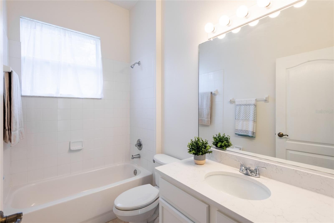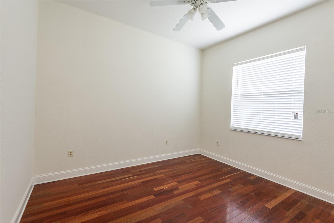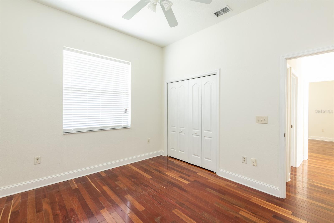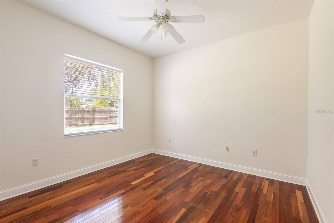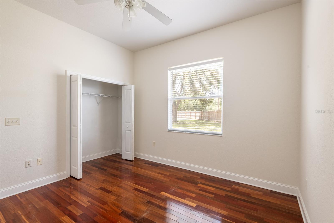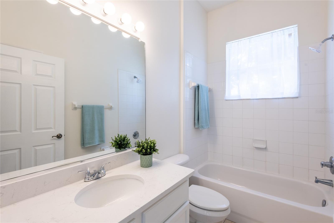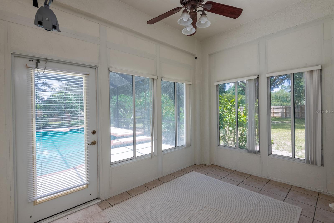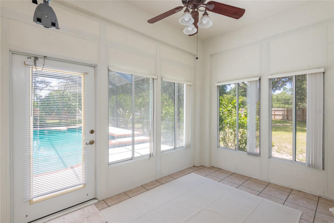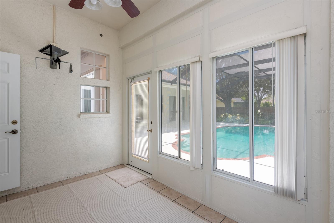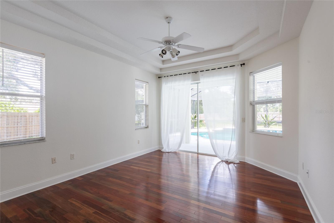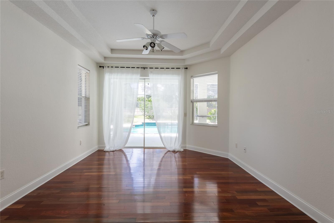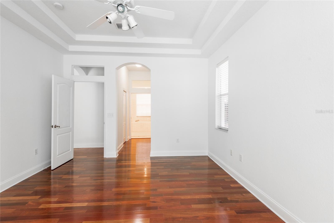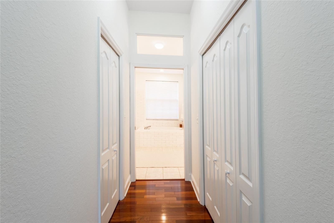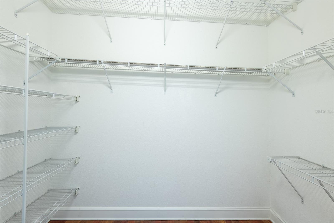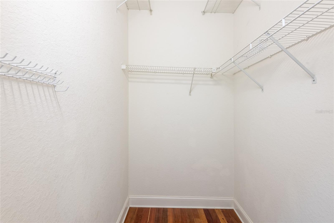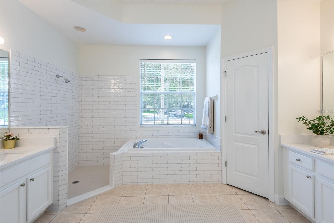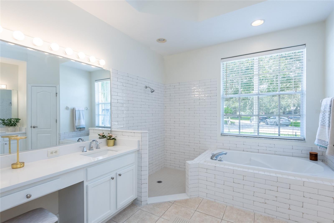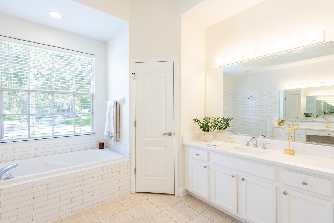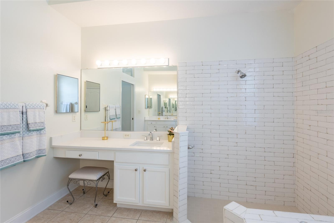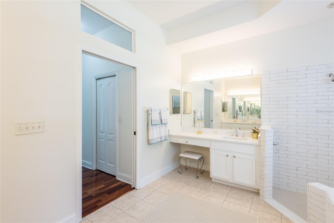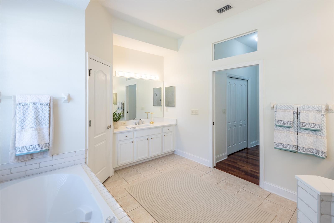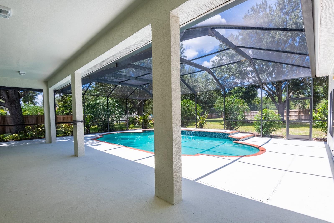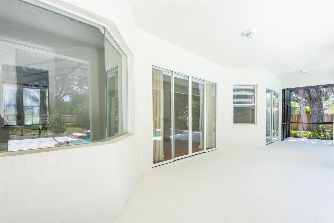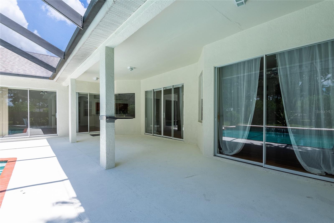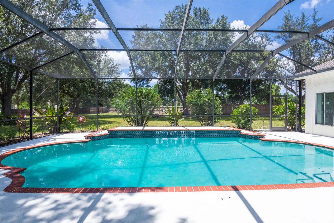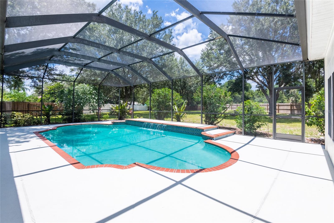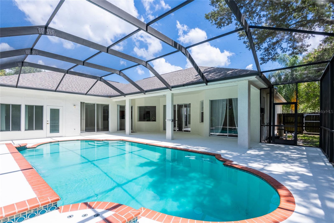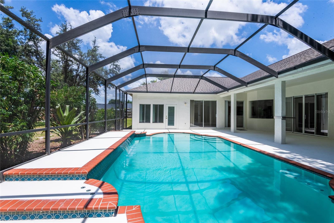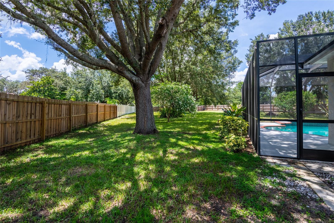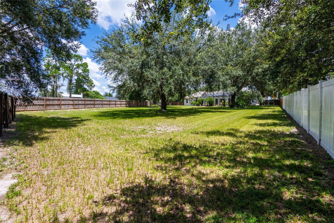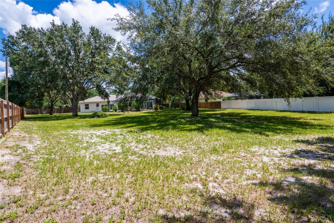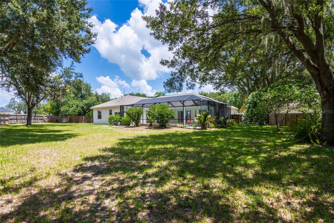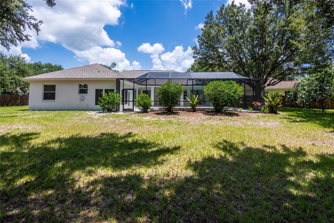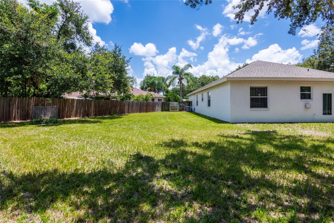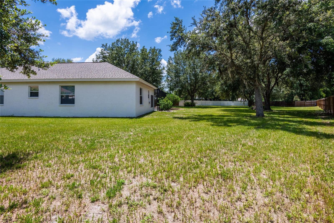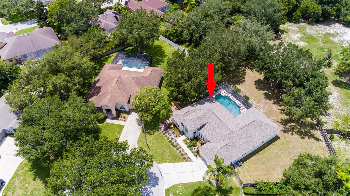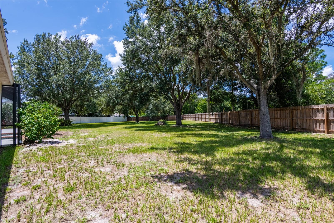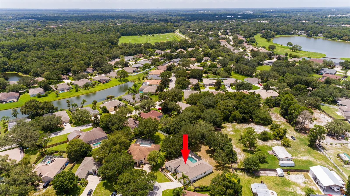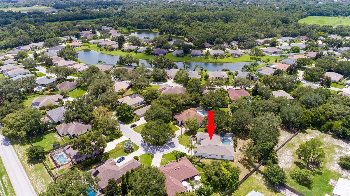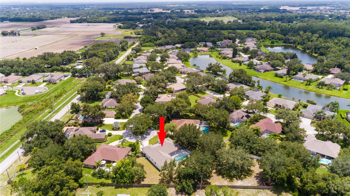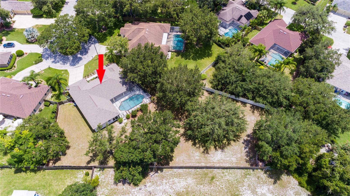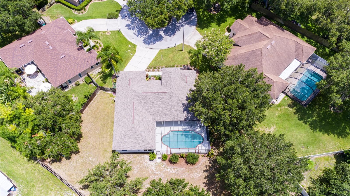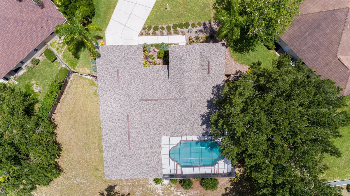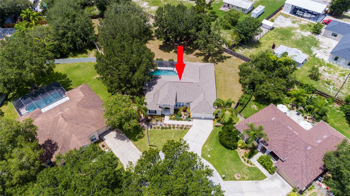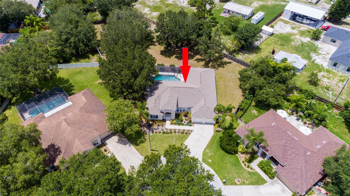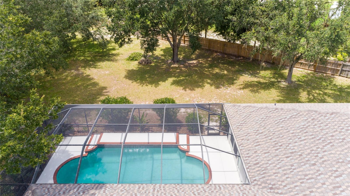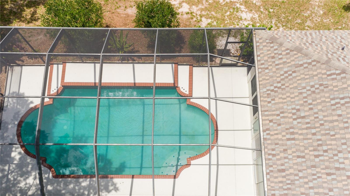2901 Laurel Meadow Court, PLANT CITY, FL 33566
Property Photos
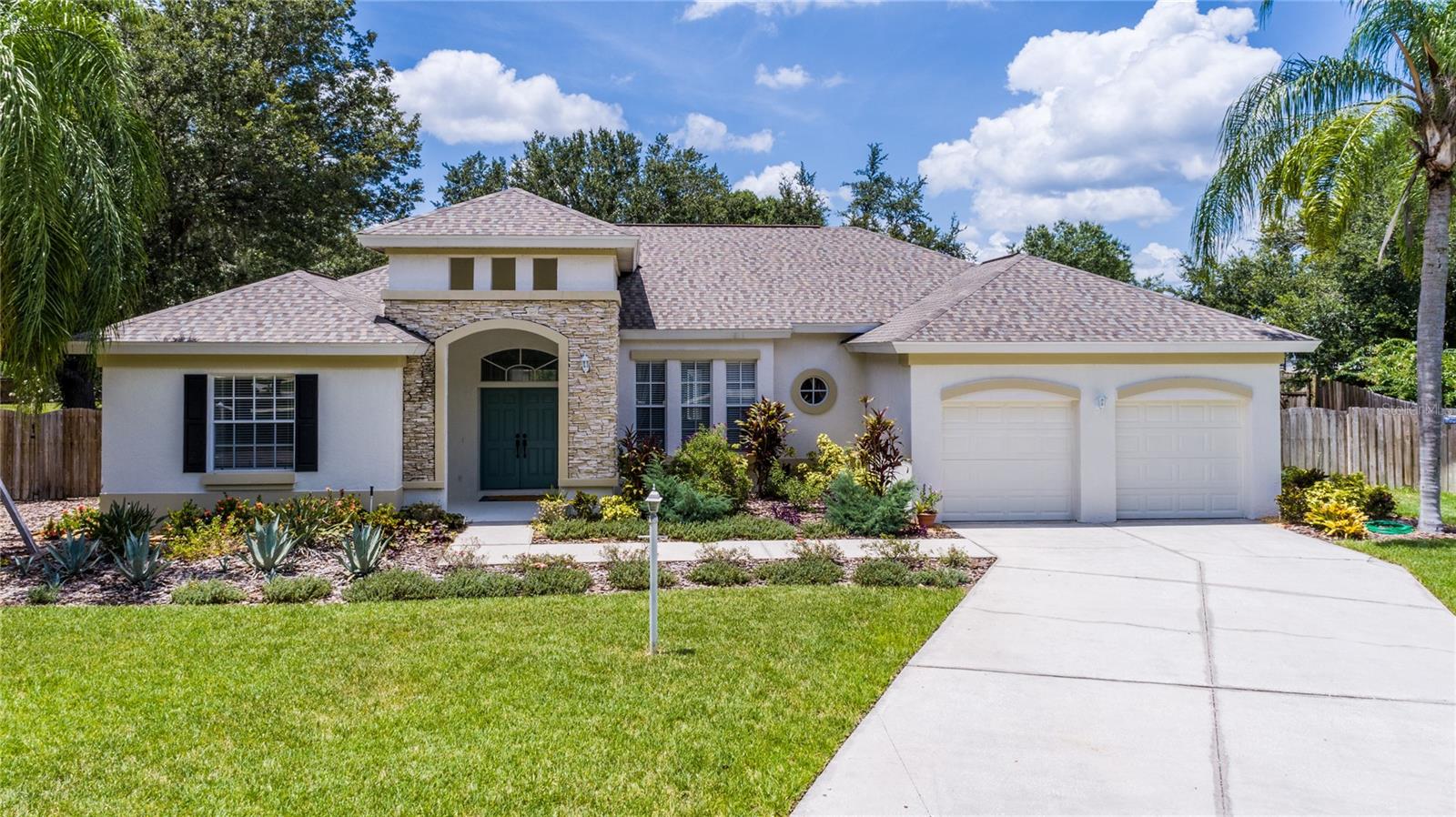
Would you like to sell your home before you purchase this one?
Priced at Only: $640,000
For more Information Call:
Address: 2901 Laurel Meadow Court, PLANT CITY, FL 33566
Property Location and Similar Properties
- MLS#: T3544419 ( Residential )
- Street Address: 2901 Laurel Meadow Court
- Viewed: 25
- Price: $640,000
- Price sqft: $182
- Waterfront: No
- Year Built: 2001
- Bldg sqft: 3520
- Bedrooms: 4
- Total Baths: 3
- Full Baths: 3
- Garage / Parking Spaces: 2
- Days On Market: 158
- Additional Information
- Geolocation: 27.9795 / -82.1467
- County: HILLSBOROUGH
- City: PLANT CITY
- Zipcode: 33566
- Subdivision: Replat Walden Lake
- Elementary School: Walden Lake HB
- Middle School: Tomlin HB
- High School: Plant City HB
- Provided by: COLDWELL BANKER REALTY
- Contact: Alexandra Valencia
- 813-286-6563

- DMCA Notice
-
DescriptionNestled in the heart of the Walden Lake Community, discover this move in ready 2600 sq ft home, perfectly situated on an oversized lot at the end of a cul de sac. Step through the front double doors into a spacious & bright formal dining and living room. Your eyes will be drawn to the sliding glass doors that give you the perfect view of your pool & into your backyard. The master suite located to the left of the home, boasts dedicated pool access, a bath with a separate shower, soaking tub, dual sinks, and walk in closets. To the right, the kitchen features a breakfast bar and separate dining area, leading to the great room with sliding glass doors to the screened lanai. Two additional bedrooms and a full bathroom are situated to the right of the great room, while the fourth bedroom at the back of the house includes a full bath and private sitting area, perfect for guests or a mother in law suite. This home includes solid hardwood floors, an updated kitchen, high ceilings, a well easy to maintain fully fenced yard, updated master bath, & ample lighting throughout. Conveniently located between Tampa and Lakeland, just off I 4, with shopping, entertainment, and other conveniences nearby.
Payment Calculator
- Principal & Interest -
- Property Tax $
- Home Insurance $
- HOA Fees $
- Monthly -
Features
Building and Construction
- Covered Spaces: 0.00
- Exterior Features: Lighting, Sidewalk, Sliding Doors
- Flooring: Tile, Wood
- Living Area: 2606.00
- Roof: Shingle
Land Information
- Lot Features: Cul-De-Sac, Paved
School Information
- High School: Plant City-HB
- Middle School: Tomlin-HB
- School Elementary: Walden Lake-HB
Garage and Parking
- Garage Spaces: 2.00
Eco-Communities
- Pool Features: Deck, In Ground, Lighting, Salt Water, Screen Enclosure
- Water Source: Public
Utilities
- Carport Spaces: 0.00
- Cooling: Central Air
- Heating: Central
- Pets Allowed: Yes
- Sewer: Public Sewer
- Utilities: BB/HS Internet Available, Cable Available, Electricity Connected, Natural Gas Connected, Public, Sewer Connected, Street Lights, Water Connected
Finance and Tax Information
- Home Owners Association Fee: 354.00
- Net Operating Income: 0.00
- Tax Year: 2023
Other Features
- Appliances: Dishwasher, Disposal, Dryer, Microwave, Range, Refrigerator, Washer
- Association Name: Walden Lake Community Association
- Association Phone: 813-936-4131
- Country: US
- Interior Features: Ceiling Fans(s), High Ceilings, Other, Solid Wood Cabinets, Split Bedroom, Stone Counters, Thermostat, Walk-In Closet(s), Window Treatments
- Legal Description: REPLAT WALDEN LAKE UNIT 37 PHASE ONE LOT 41 BLOCK 1
- Levels: One
- Area Major: 33566 - Plant City
- Occupant Type: Vacant
- Parcel Number: P-07-29-22-5NY-000001-00041.0
- Views: 25
- Zoning Code: PD
Nearby Subdivisions
Alterra
Bella Terrace
Country Hills
Fallow Field Platted Sub
Oakview Estates Ph Two
Replat Walden Lake
South Plant City Farms
Trapnell Oaks Platted Sub
Unplatted
Walden Lake
Walden Lake 37 Ph Two
Walden Lake Fairway Villas Uni
Walden Lake Un 333
Walden Pointe
Westbrook
Whispering Woods Ph 1
Whispering Woods Phs 2
Wiggins Meadows
Wilder Oaks



