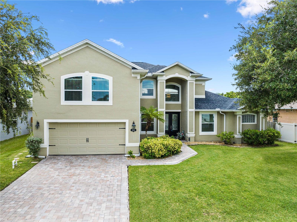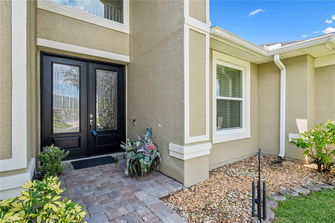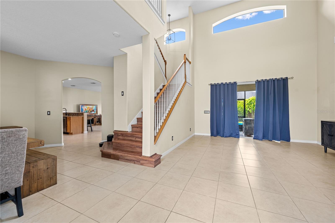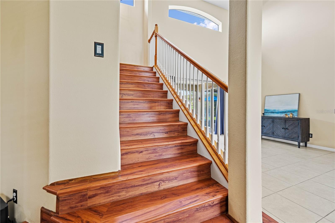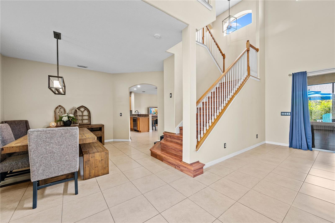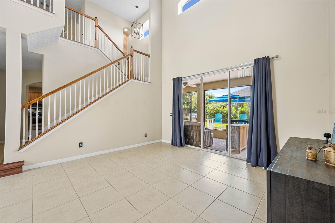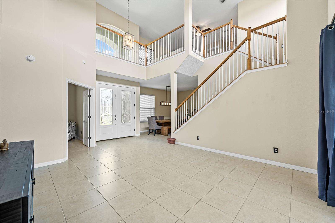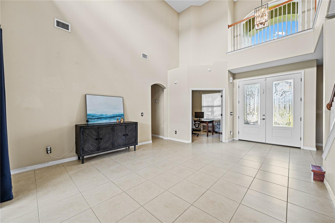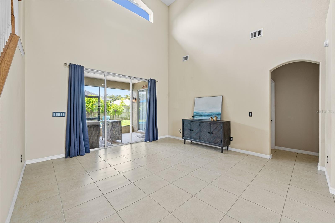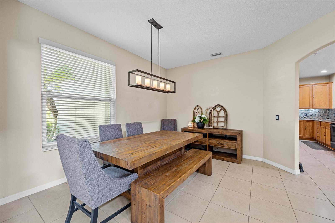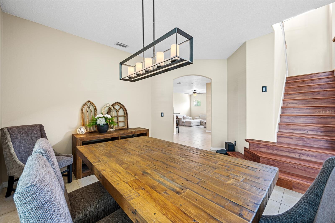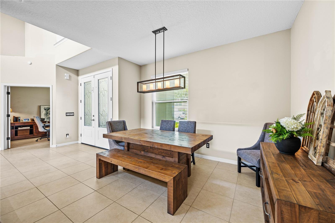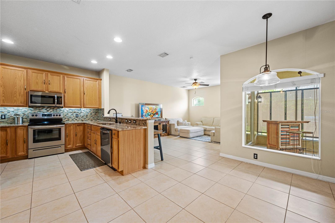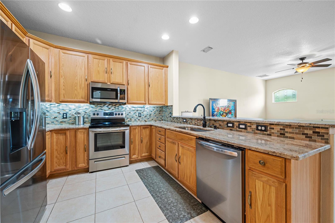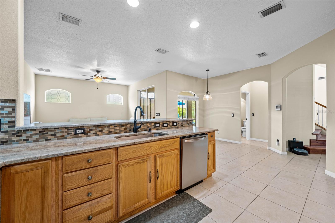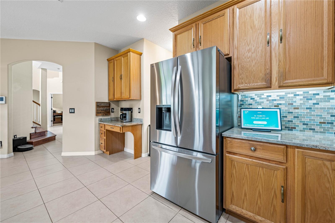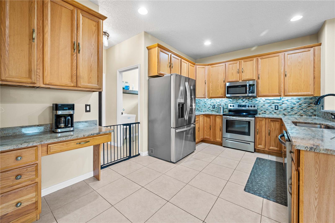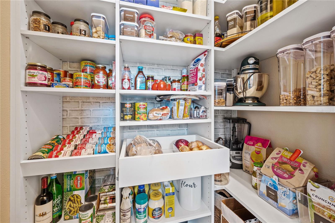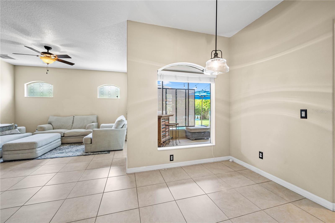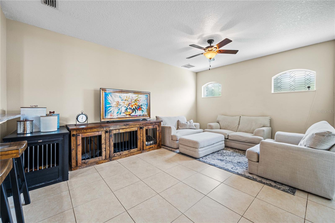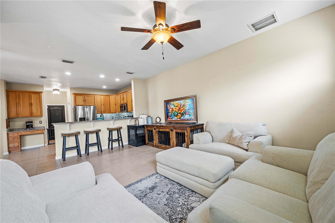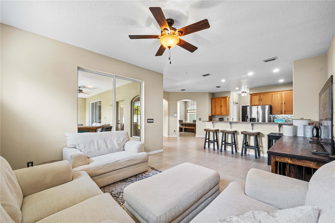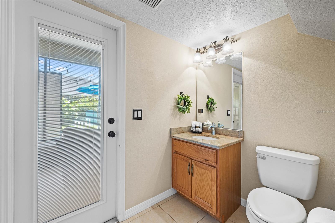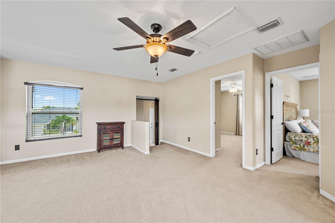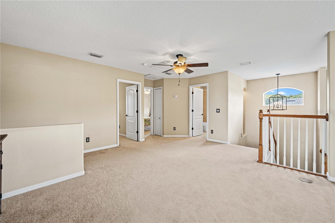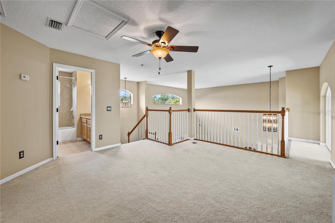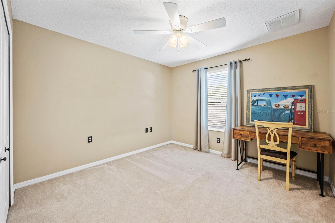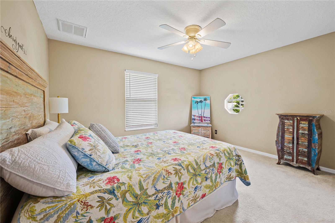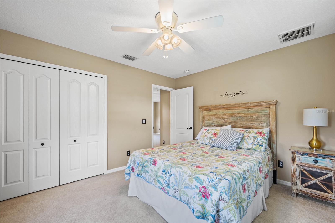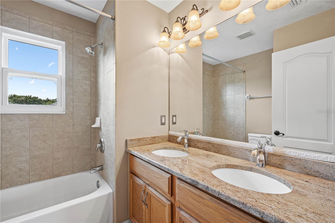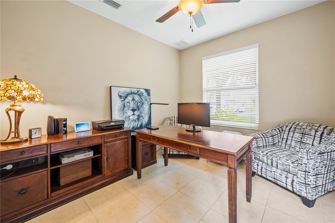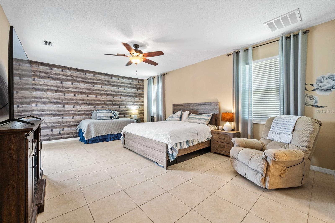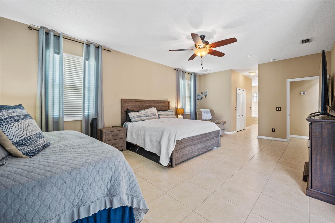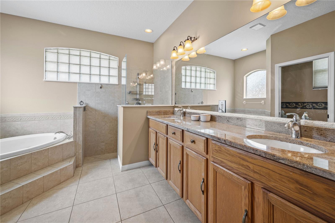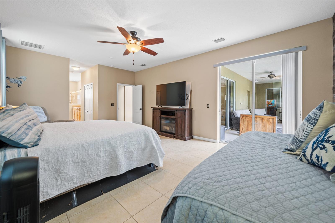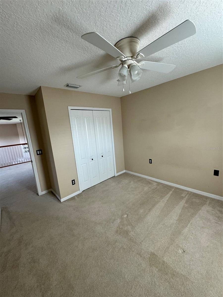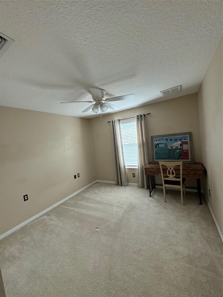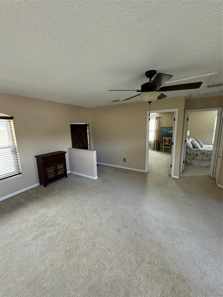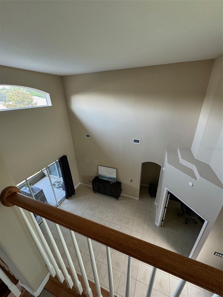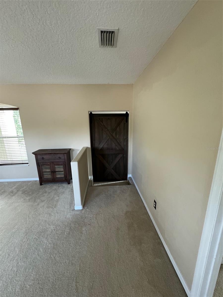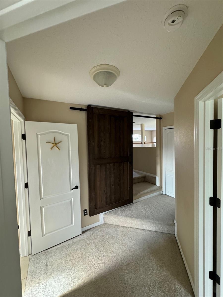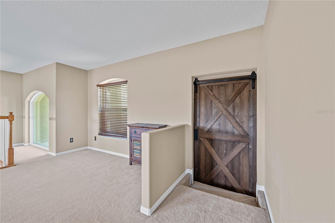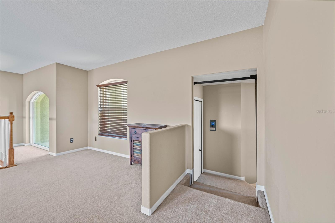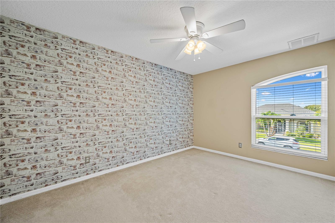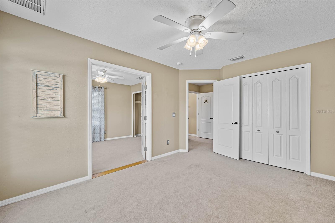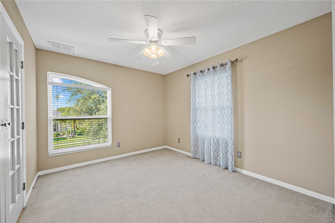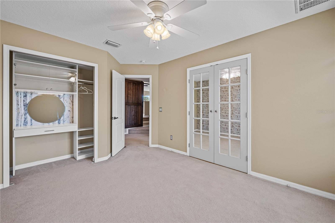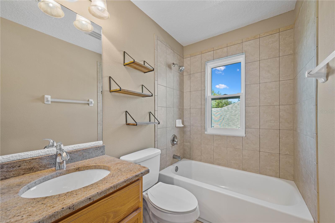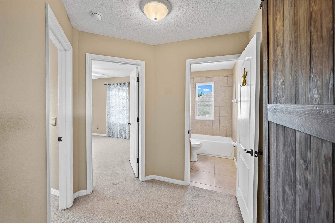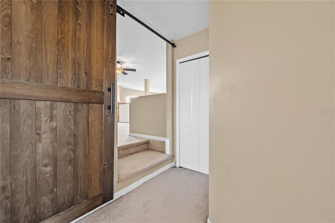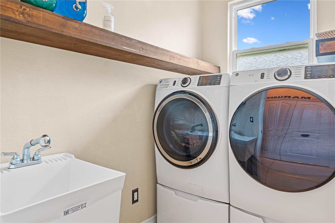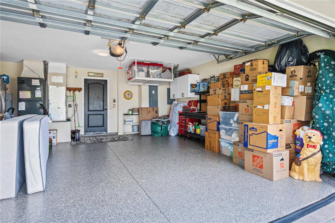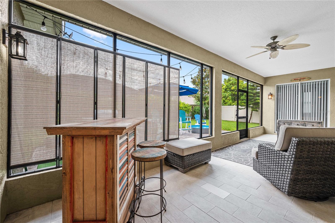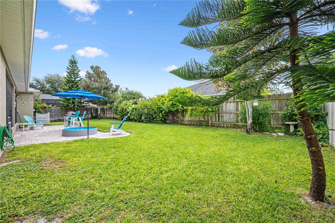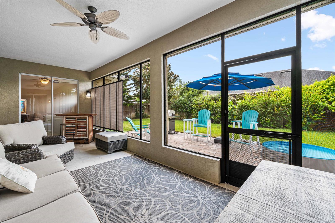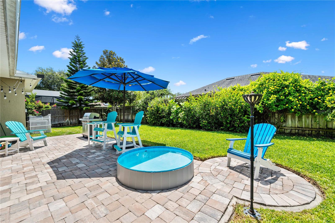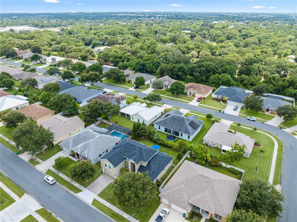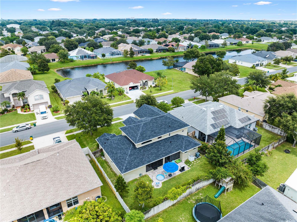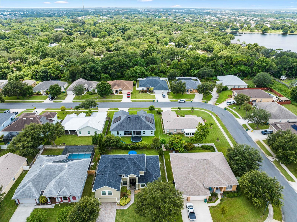555 Hiking Trail, WEST MELBOURNE, FL 32904
Property Photos
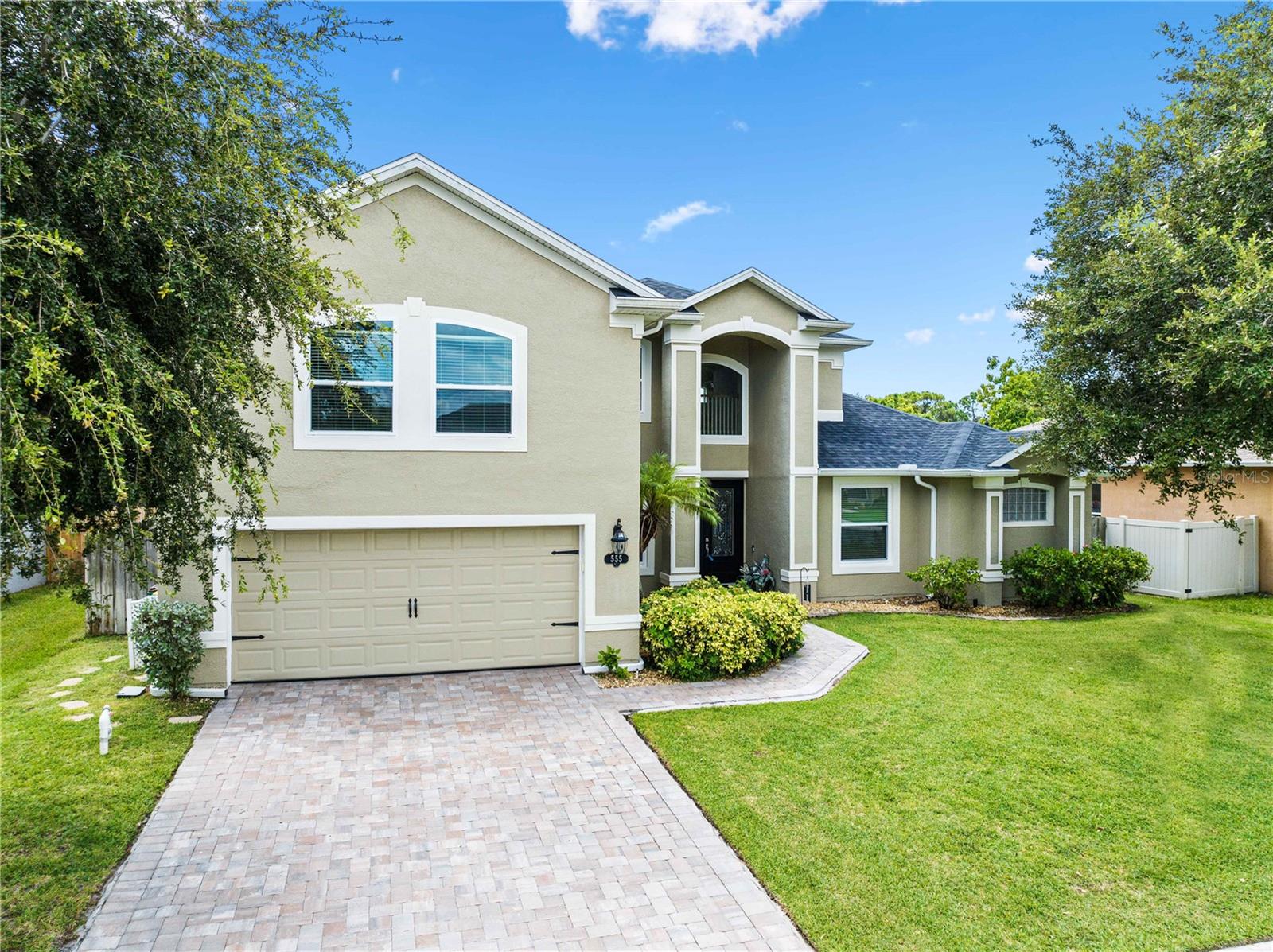
Would you like to sell your home before you purchase this one?
Priced at Only: $549,999
For more Information Call:
Address: 555 Hiking Trail, WEST MELBOURNE, FL 32904
Property Location and Similar Properties
- MLS#: T3549556 ( Residential )
- Street Address: 555 Hiking Trail
- Viewed: 9
- Price: $549,999
- Price sqft: $141
- Waterfront: No
- Year Built: 2006
- Bldg sqft: 3913
- Bedrooms: 4
- Total Baths: 4
- Full Baths: 3
- 1/2 Baths: 1
- Garage / Parking Spaces: 2
- Days On Market: 134
- Additional Information
- Geolocation: 28.0616 / -80.643
- County: BREVARD
- City: WEST MELBOURNE
- Zipcode: 32904
- Subdivision: Whispering Winds
- Provided by: KELLER WILLIAMS SPACE COAST
- Contact: Richard Lemon
- 321-450-5600

- DMCA Notice
-
DescriptionThis beautiful 4 bdrm, 3.5 bath home features 2 primary suites, one on the first floor with a luxurious ensuite bath that includes double sinks, a jetted tub, and a separate shower. The eat in kitchen is a chef's dream with granite countertops, stainless steel appliances, 42'' cabinets, a deli bar, and a built in work area. The open concept floor plan includes a downstairs flex room perfect for an office. Upstairs offers a bonus loft area, and a sunken primary suite which includes a bdrm with french doors opening to a flex room perfect for a dressing room or play area. This second story sunken suite has its own bath and can be made completely private with the slide of the barn door. The home boasts a pavered driveway, screened in lanai with an open pavered patio, new roof, A/C, electric water heater, disposal, hurricane rated impact windows, and an epoxy coated garage floor. Conveniently located near shopping and restaurants.
Payment Calculator
- Principal & Interest -
- Property Tax $
- Home Insurance $
- HOA Fees $
- Monthly -
Features
Building and Construction
- Covered Spaces: 0.00
- Exterior Features: French Doors, Sidewalk
- Fencing: Wood
- Flooring: Carpet, Ceramic Tile
- Living Area: 3111.00
- Roof: Shingle
Land Information
- Lot Features: City Limits, Landscaped, Sidewalk, Paved
Garage and Parking
- Garage Spaces: 2.00
- Parking Features: Driveway, Garage Door Opener
Eco-Communities
- Water Source: Public
Utilities
- Carport Spaces: 0.00
- Cooling: Central Air
- Heating: Central, Electric
- Pets Allowed: Yes
- Sewer: Public Sewer
- Utilities: Cable Connected, Electricity Connected, Sewer Connected, Water Connected
Finance and Tax Information
- Home Owners Association Fee Includes: Common Area Taxes, Maintenance Grounds
- Home Owners Association Fee: 400.00
- Net Operating Income: 0.00
- Tax Year: 2023
Other Features
- Appliances: Dishwasher, Disposal, Electric Water Heater, Microwave, Range, Refrigerator
- Association Name: Whispering Winds - Fairway Mgmt
- Association Phone: 321-984-2201
- Country: US
- Interior Features: Built-in Features, Ceiling Fans(s), Eat-in Kitchen, High Ceilings, Open Floorplan, Primary Bedroom Main Floor, PrimaryBedroom Upstairs, Stone Counters, Walk-In Closet(s)
- Legal Description: WHISPERING WINDS LOT 63
- Levels: Two
- Area Major: 32904 - Melbourne/Melbourne Village/West Melbourne
- Occupant Type: Owner
- Parcel Number: 2862426
- Possession: Close of Escrow
- View: Garden
- Zoning Code: RESI



