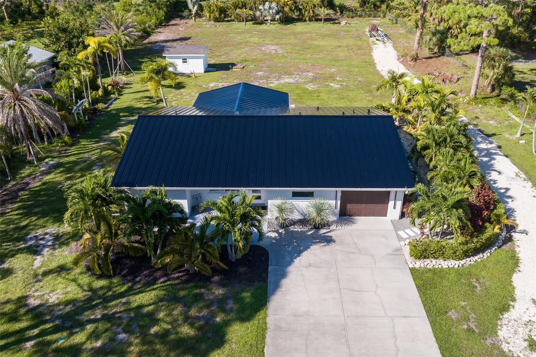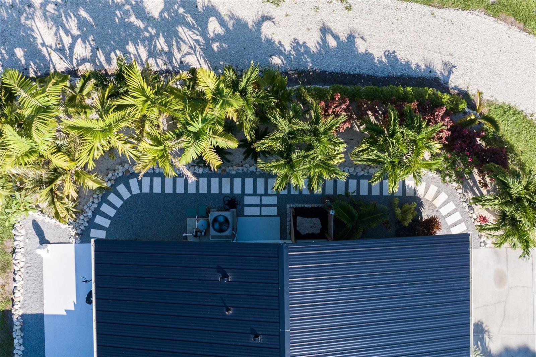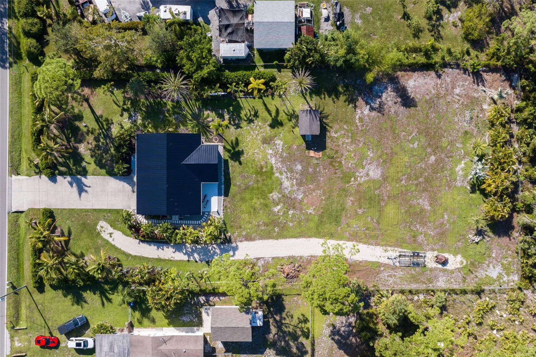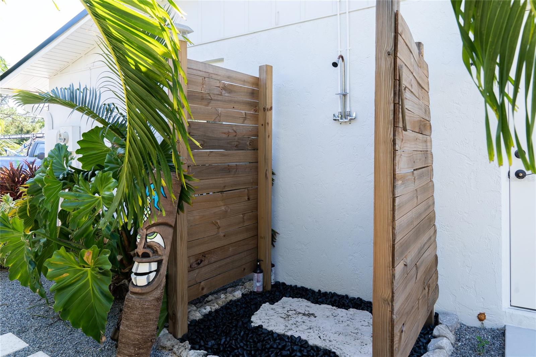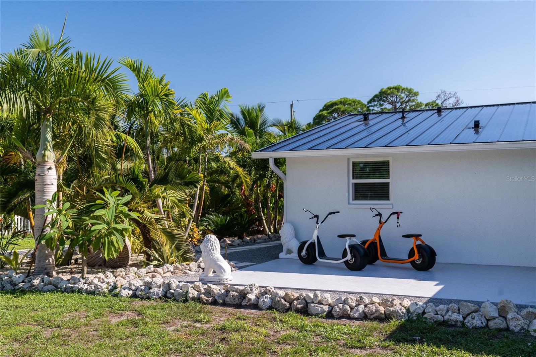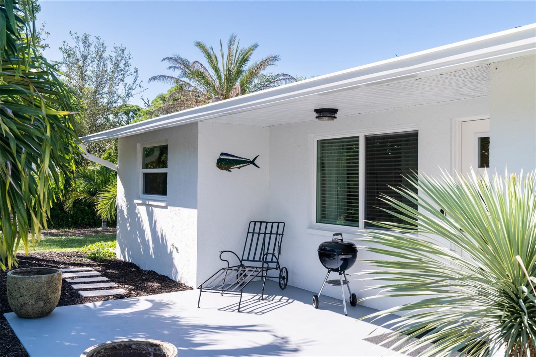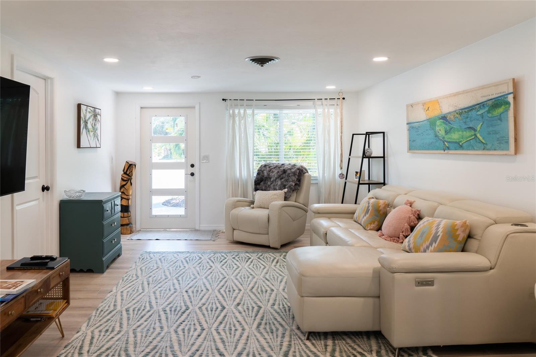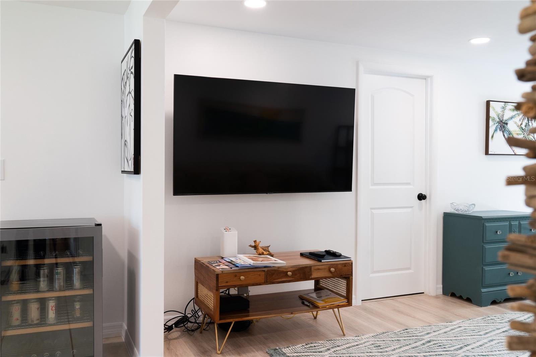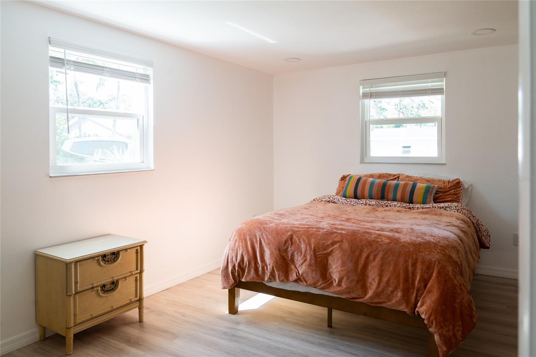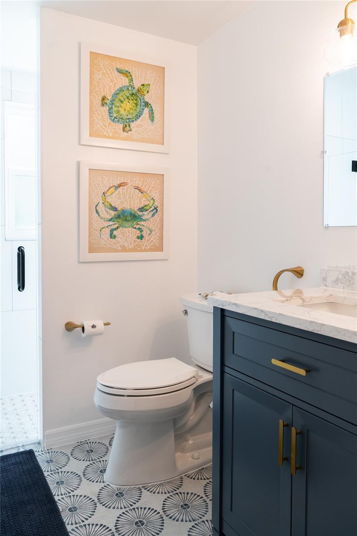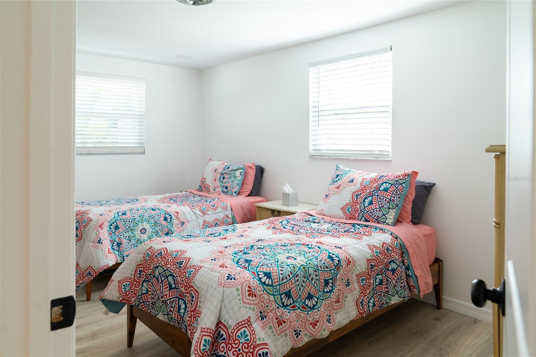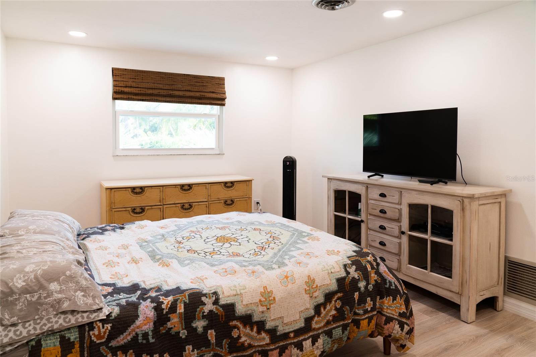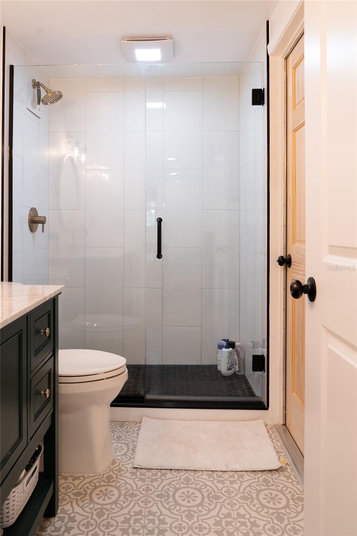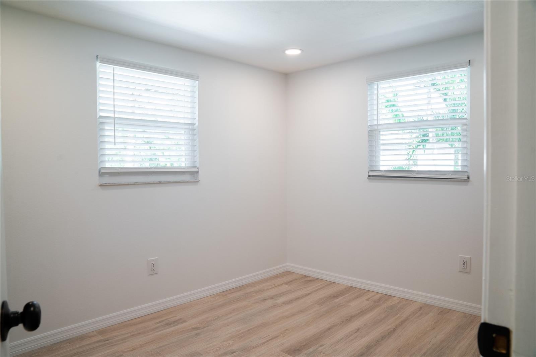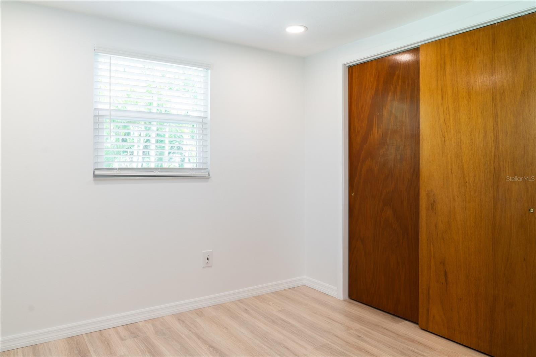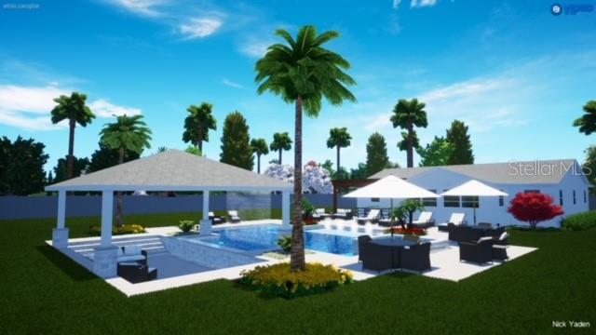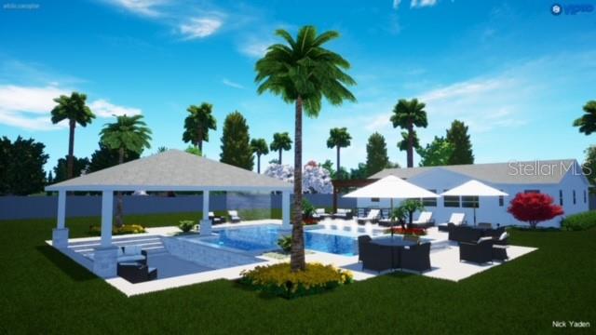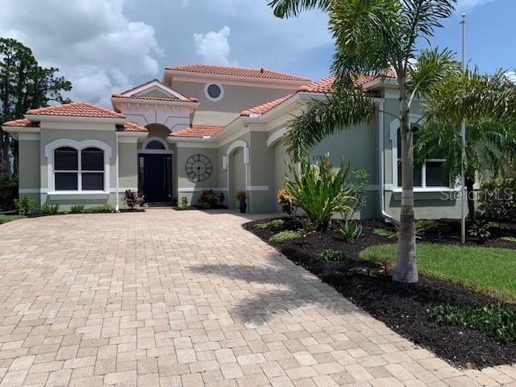1666 Overbrook Road, ENGLEWOOD, FL 34223
Property Photos
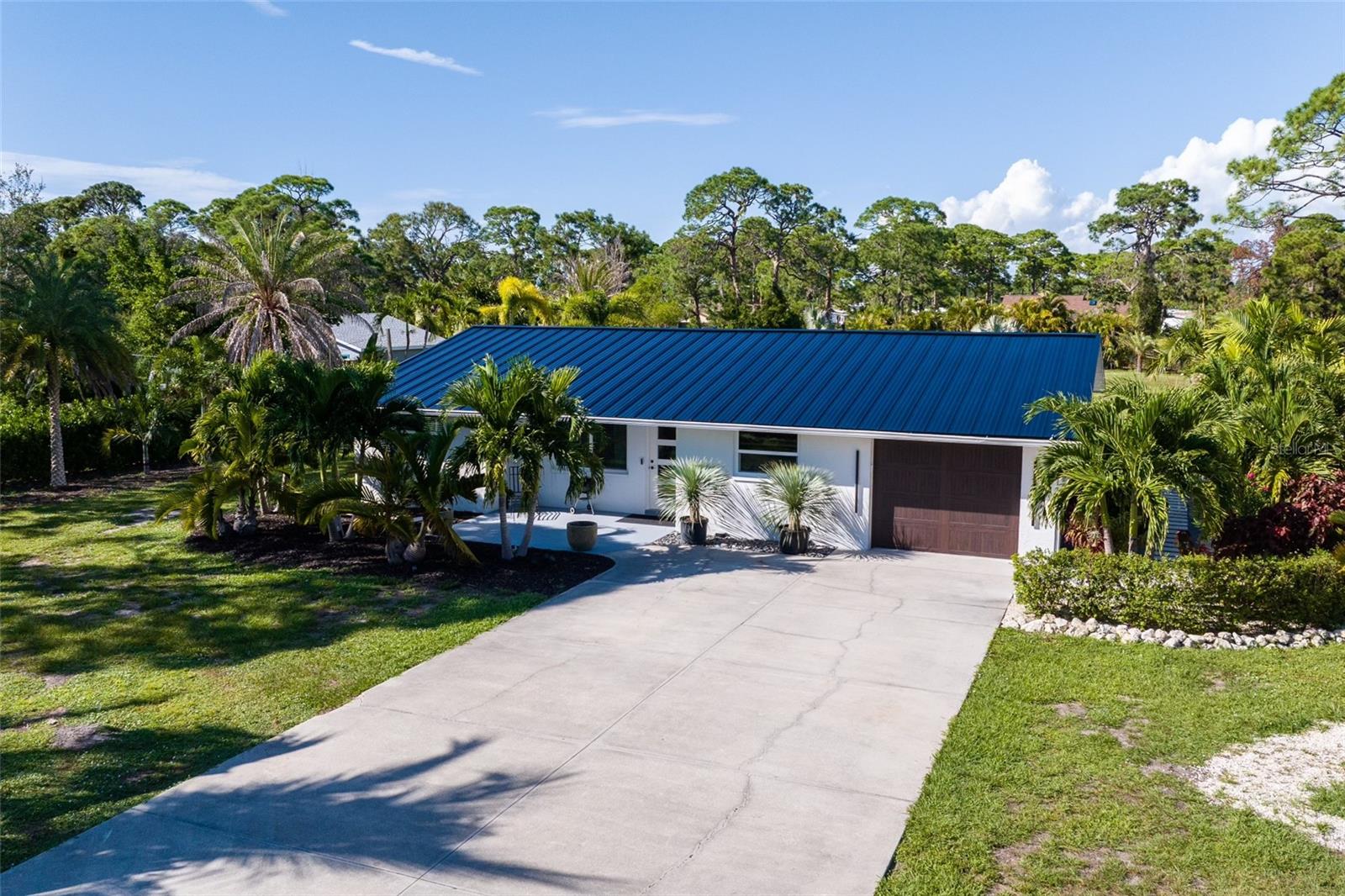
Would you like to sell your home before you purchase this one?
Priced at Only: $699,000
For more Information Call:
Address: 1666 Overbrook Road, ENGLEWOOD, FL 34223
Property Location and Similar Properties
- MLS#: T3551465 ( Residential )
- Street Address: 1666 Overbrook Road
- Viewed: 30
- Price: $699,000
- Price sqft: $368
- Waterfront: No
- Year Built: 1977
- Bldg sqft: 1902
- Bedrooms: 4
- Total Baths: 2
- Full Baths: 2
- Garage / Parking Spaces: 1
- Days On Market: 137
- Additional Information
- Geolocation: 27.0052 / -82.3969
- County: SARASOTA
- City: ENGLEWOOD
- Zipcode: 34223
- Subdivision: 0827 Englewood Gardens
- Elementary School: Englewood
- Middle School: Venice Area
- High School: Venice Senior
- Provided by: KELLER WILLIAMS ST PETE REALTY
- Contact: Christy McDonie LLC
- 727-894-1600

- DMCA Notice
-
DescriptionWelcome to 1666 Overbrook RD. As you approach the property, you'll be greeted by the lush landscaping and mature trees that create a peaceful atmosphere. Step inside to find a bright and open floor plan, perfect for comfortable living and entertaining. The large living area flows seamlessly into the dining room and kitchen, where you'll find plenty of counter space. The four bedrooms provide ample space for family, guests, or even a home office. The primary suite boasts an en suite bathroom. The second bathroom is conveniently located near the other bedrooms and living areas. Step outside to enjoy the expansive yard, perfect for outdoor activities, gardening, or simply soaking in the Florida sunshine. The 1 acre lot offers plenty of room to expand or add a pool, garden, or workshop. The attached 1 car garage provides additional storage space and convenience. New Metal roof 2023, All hurricane impact windows and doors 2023, water heater 2022, electrical panel 2020, laminate flooring 2022. Located in the heart of Englewood, this home offers easy access to local schools, parks, shopping, dining, and the stunning Gulf beaches. Enjoy the tranquility of rural living while still being close to all the amenities you need. Don't miss this opportunity to own a charming ranch style home on a spacious lot in one of Florida's most desirable areas. Schedule a showing today and make this Englewood gem your own!
Payment Calculator
- Principal & Interest -
- Property Tax $
- Home Insurance $
- HOA Fees $
- Monthly -
Features
Building and Construction
- Covered Spaces: 0.00
- Exterior Features: Outdoor Shower, Private Mailbox, Rain Gutters, Storage
- Fencing: Chain Link
- Flooring: Ceramic Tile, Laminate
- Living Area: 1902.00
- Other Structures: Shed(s)
- Roof: Metal
Property Information
- Property Condition: Completed
Land Information
- Lot Features: Landscaped, Level, Near Public Transit, Oversized Lot, Paved
School Information
- High School: Venice Senior High
- Middle School: Venice Area Middle
- School Elementary: Englewood Elementary
Garage and Parking
- Garage Spaces: 1.00
- Parking Features: Garage Door Opener
Eco-Communities
- Green Energy Efficient: Windows
- Water Source: Public
Utilities
- Carport Spaces: 0.00
- Cooling: Central Air
- Heating: Central
- Pets Allowed: Cats OK, Dogs OK
- Sewer: Public Sewer
- Utilities: Cable Available, Electricity Connected
Finance and Tax Information
- Home Owners Association Fee: 0.00
- Net Operating Income: 0.00
- Tax Year: 2023
Other Features
- Appliances: Dishwasher, Disposal, Dryer, Electric Water Heater, Range, Washer
- Country: US
- Interior Features: Open Floorplan
- Legal Description: THE S 1/2 OF LOT 1033 ENGLEWOOD GARDENS UNIT 5
- Levels: One
- Area Major: 34223 - Englewood
- Occupant Type: Vacant
- Parcel Number: 0487030005
- Possession: Close of Escrow
- Style: Ranch
- View: Garden
- Views: 30
- Zoning Code: RE2
Similar Properties
Nearby Subdivisions
0827 Englewood Gardens
Acreage
Admirals Point Condo
Arlington Cove
Artists Enclave
Bay View Manor
Bay Vista Blvd
Bay Vista Blvd Add 03
Bay Vista Blvd Secenglew
Bayview Gardens
Bayvista Blvd Sec Of Engl
Beachwalk By Manrsota Key Ph
Boca Royale
Boca Royale Golf Course
Boca Royale Ph 1
Boca Royale Ph 1 Un 14
Boca Royale Ph 12 Un 12
Boca Royale Ph 2 3
Boca Royale Ph 2 Un 12
Boca Royale Ph 2 Un 14
Boca Royale Un 12 Ph 1
Boca Royale Un 12 Ph 2
Boca Royale Un 13
Boca Royale Un 15
Boca Royale Un 16
Boca Royale Un 17
Boca Royaleenglewood Golf Vill
Brucewood Bayou
Caroll Wood Estates
Casa Rio Ii
Clintwood Acres
Coral Lane Sub
Creek Lane Sub
Dalelake Estates
Deer Creek Estates
East Englewood
Englewood
Englewood Gardens
Englewood Golf Villas 11
Englewood Homeacres 1st Add
Englewood Homeacres Lemon Bay
Englewood Isles
Englewood Isles Sub
Englewood Of
Englewood Park Amd Of
Englewood Shores
Englewood View
Florida Tropical Homesites Li
Foxwood
Gasparilla Ph 1
Gulf Coast Park
Gulfridge Th Pt
H A Ainger
Hebblewhite Court
Heritage Creek
High Point Estate Ii
Holiday Shores
Homeacres Lemon Bay Sec
Keyway Place
Lamps 1st Add
Lamps Add 01
Lemon Bay Estates
Lemon Bay Ha
Lemon Bay Park
Lemon Bay Park 1st Add
Longlake Estates
Longs Sub Of Lt 91 Englewood
No Subdivision
Not Applicable
Oak Forest Ph 1
Oak Forest Ph 2
Orchard Haven Sub Of Blk 1
Overbrook Gardens
Oxford Manor
Oxford Manor 2nd Add
Oxford Manor 3rd Add
Palm Grove In Englewood
Park Forest
Park Forest Ph 1
Park Forest Ph 4
Park Forest Ph 5
Park Forest Ph 6a
Park Forest Ph 6c
Pelican Shores
Piccadilly Ests
Pine Lake Dev
Pine Manor 1st Add
Pineland Sub
Plat Of Englewood
Point Pines
Port Charlotte Plaza Sec 07
Prospect Park Sub Of Blk 15
Prospect Park Sub Of Blk 5
Resteiner Heights
Riverside
Rock Creek Park
Rock Creek Park 2nd Add
Rock Creek Park 3rd Add
Rocky Creek Cove
S J Chadwicks
Smith Acres
Smithfield Sub
South Wind Harbor
Spanish Wells
Stillwater
Tyler Darling Add 01




