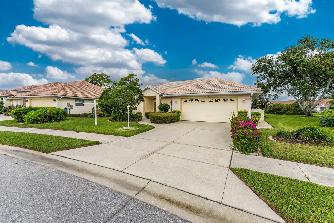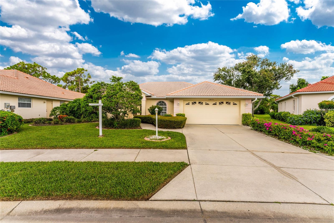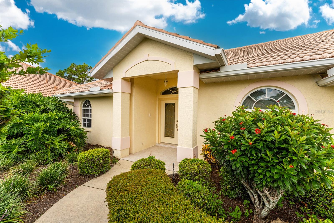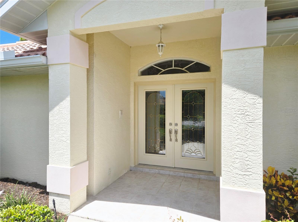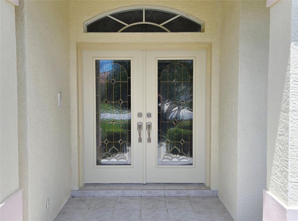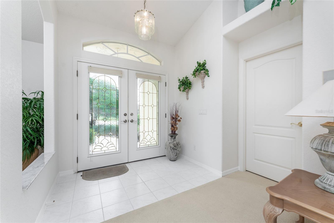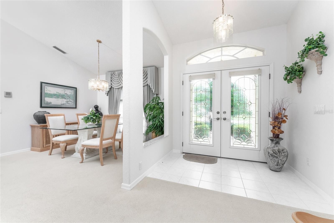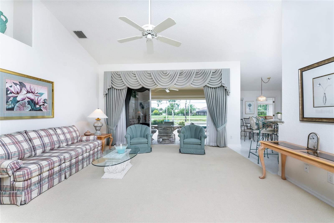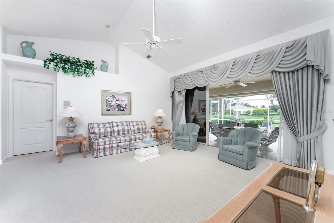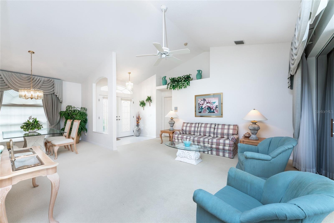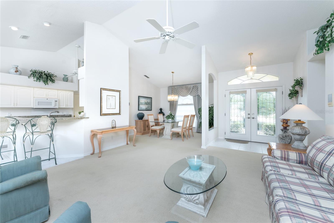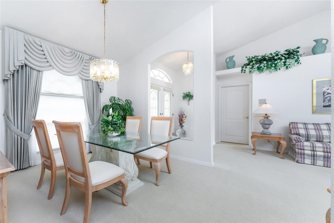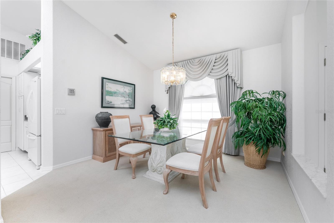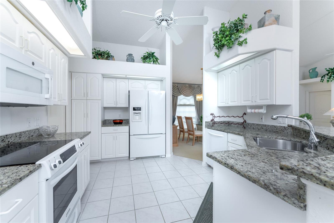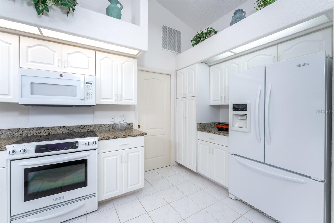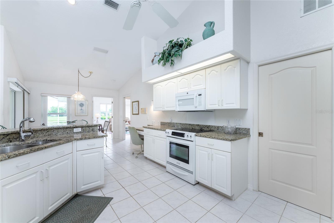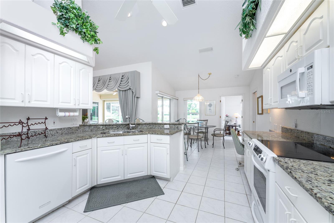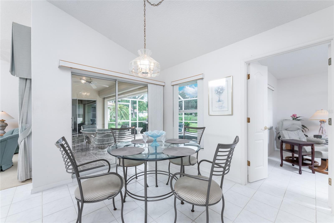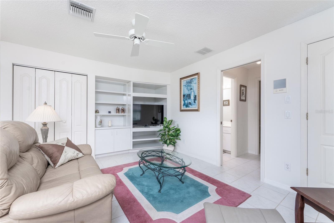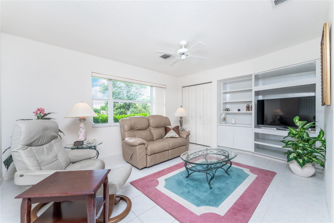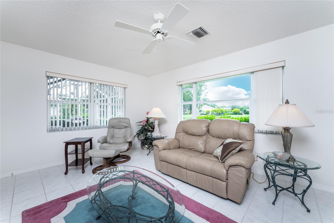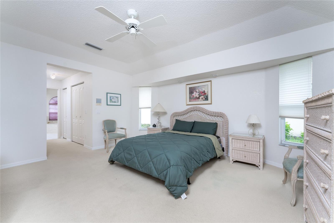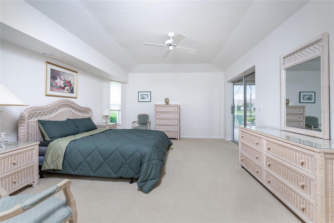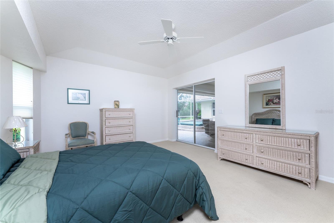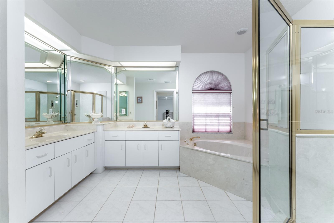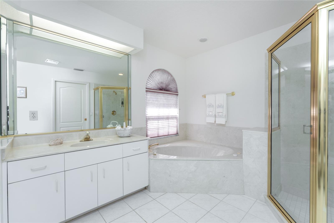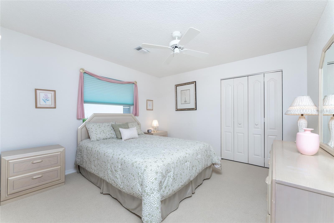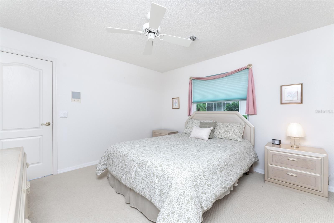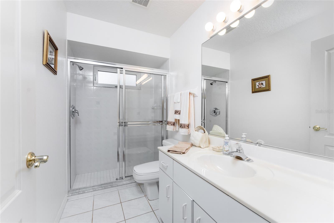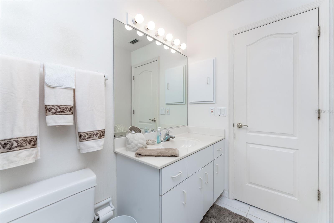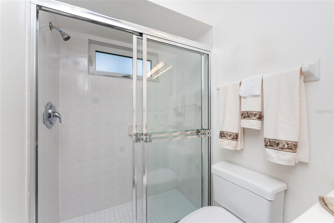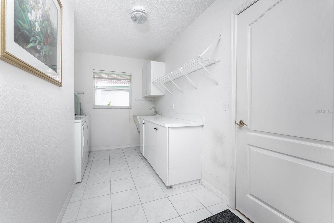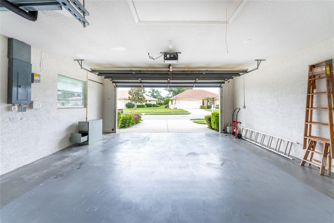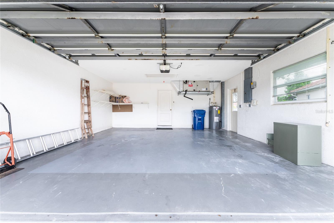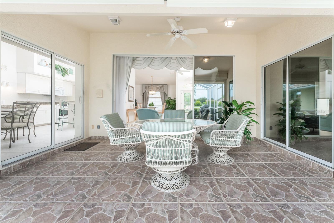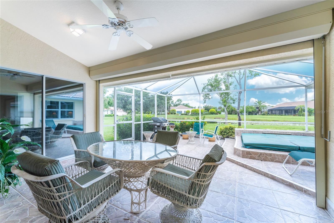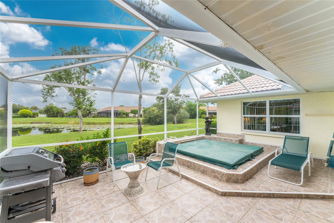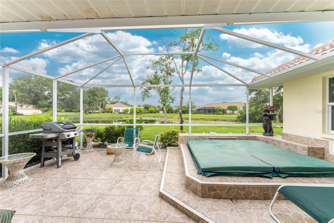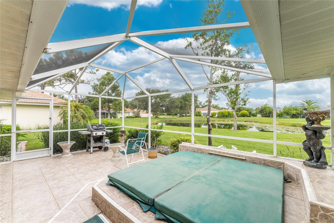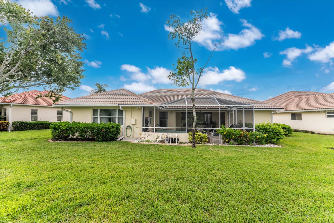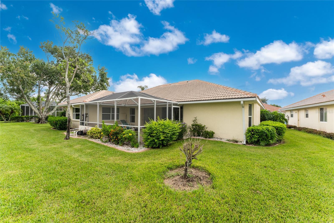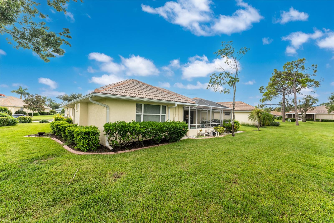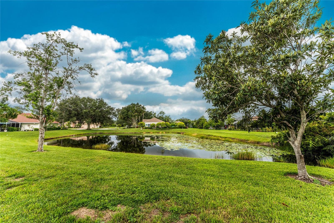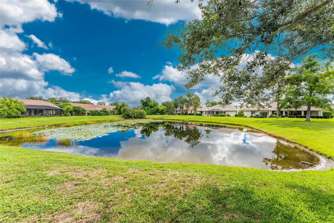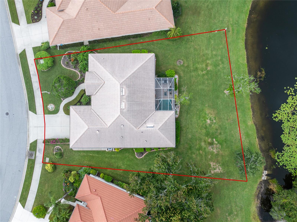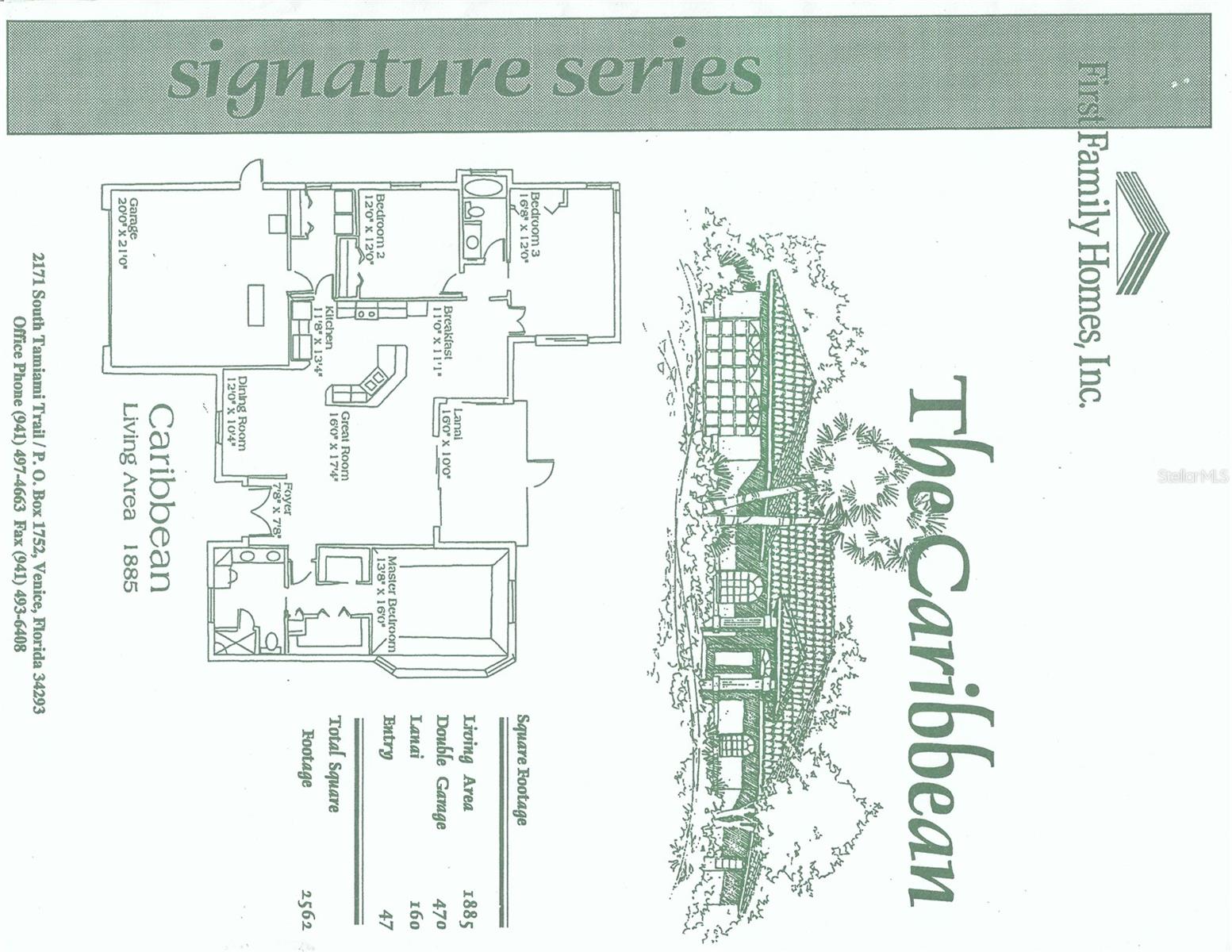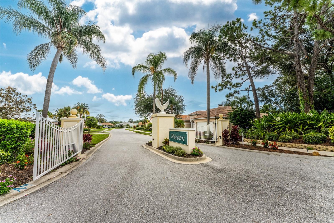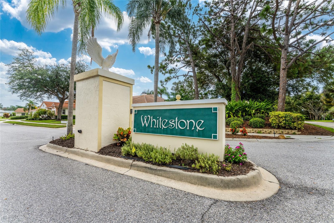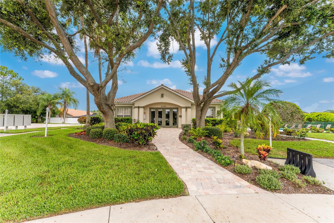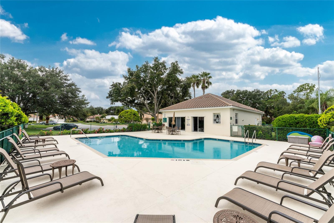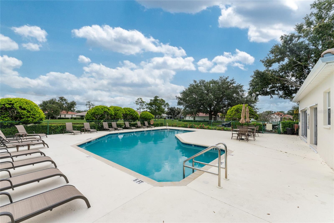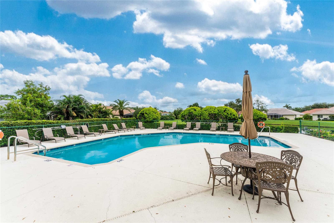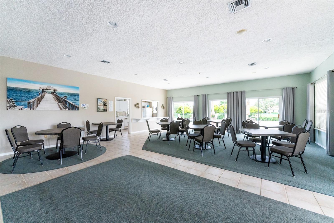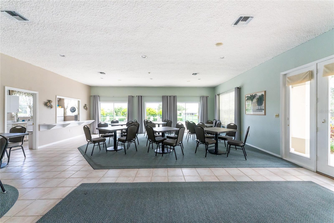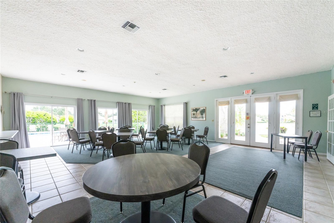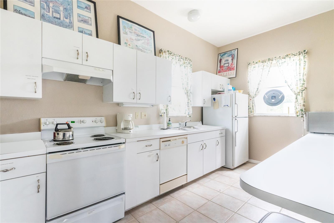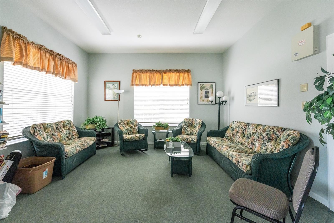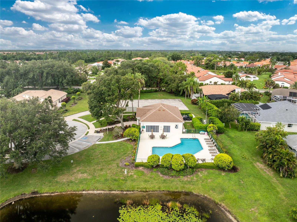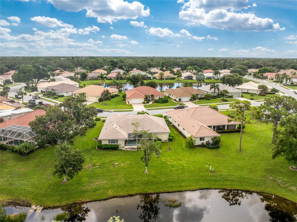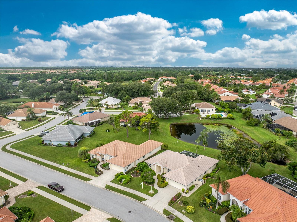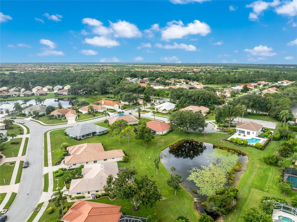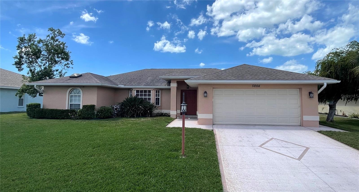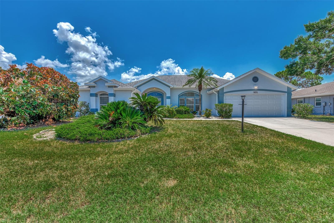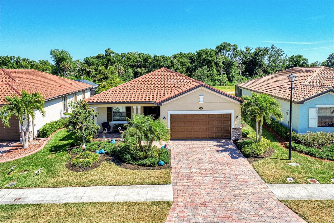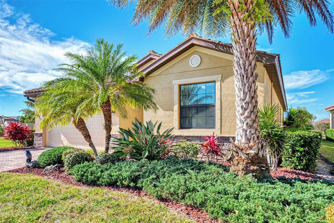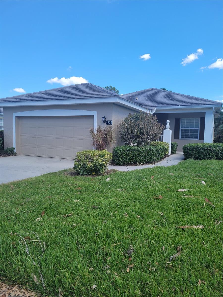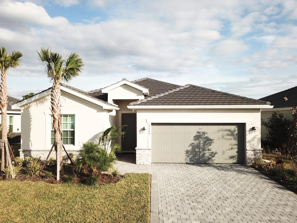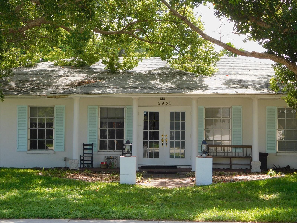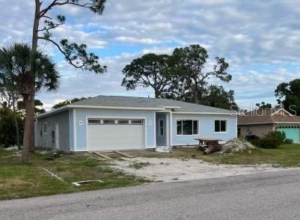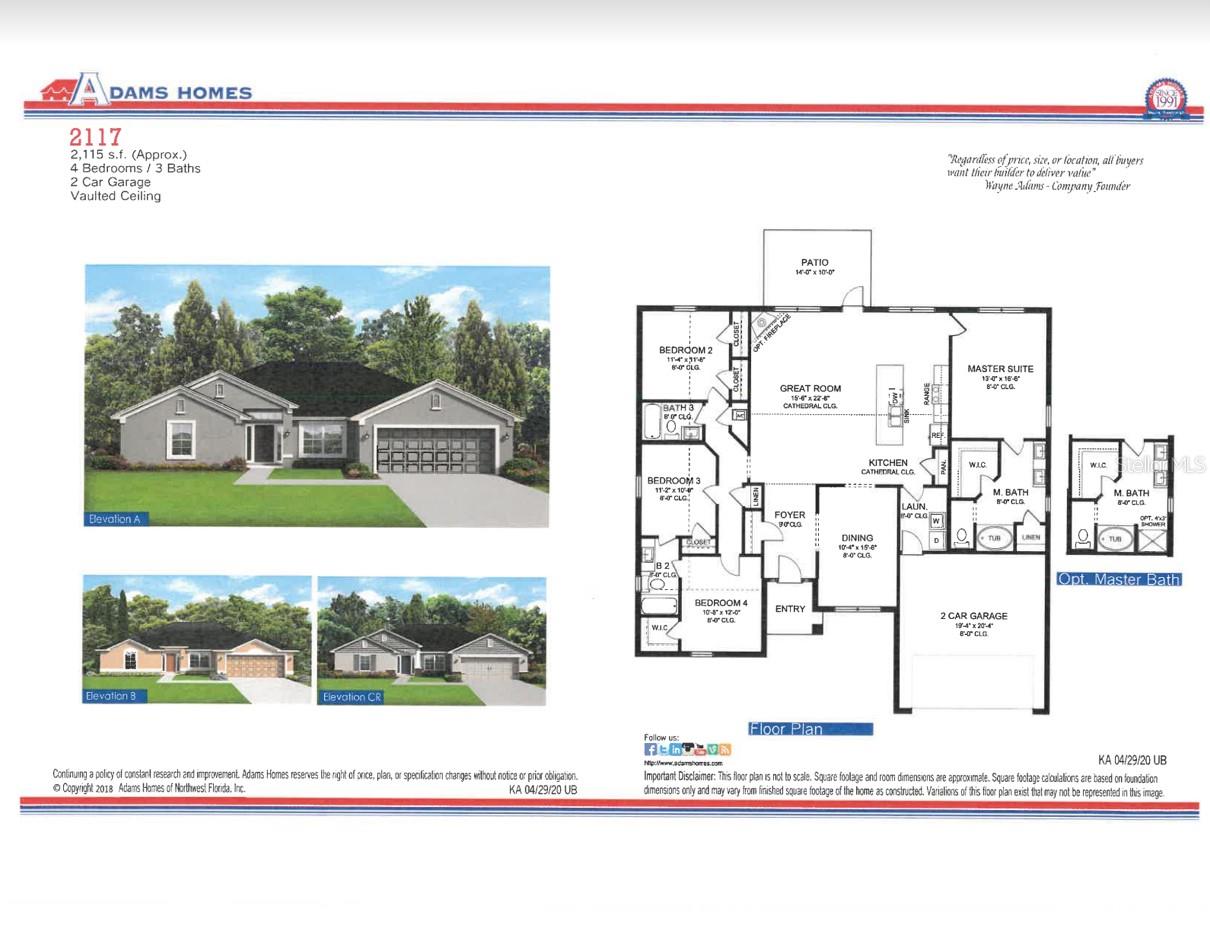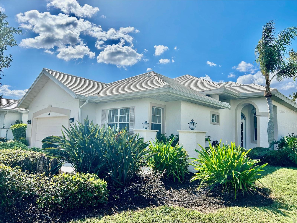5071 Winter Rose Way, VENICE, FL 34293
Property Photos
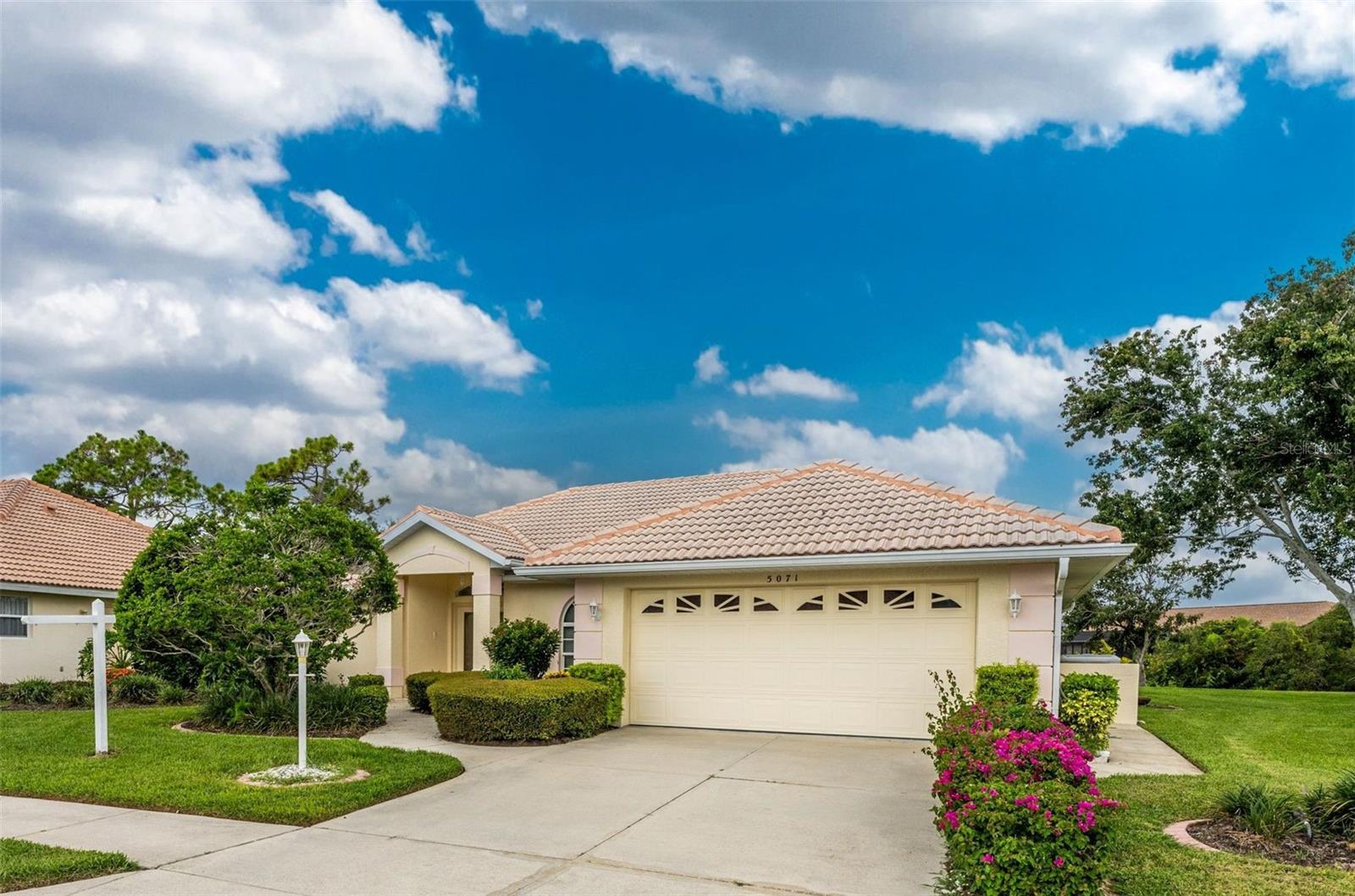
Would you like to sell your home before you purchase this one?
Priced at Only: $429,900
For more Information Call:
Address: 5071 Winter Rose Way, VENICE, FL 34293
Property Location and Similar Properties
- MLS#: N6133749 ( Residential )
- Street Address: 5071 Winter Rose Way
- Viewed: 4
- Price: $429,900
- Price sqft: $169
- Waterfront: Yes
- Wateraccess: Yes
- Waterfront Type: Pond
- Year Built: 1995
- Bldg sqft: 2537
- Bedrooms: 3
- Total Baths: 2
- Full Baths: 2
- Garage / Parking Spaces: 2
- Days On Market: 161
- Additional Information
- Geolocation: 27.0538 / -82.3709
- County: SARASOTA
- City: VENICE
- Zipcode: 34293
- Subdivision: Whitestone At Southwood Ph 03
- Elementary School: Taylor Ranch Elementary
- Middle School: Venice Area Middle
- High School: Venice Senior High
- Provided by: RE/MAX PLATINUM REALTY
- Contact: Joe Hayden
- 941-929-9090

- DMCA Notice
-
DescriptionThis lovingly cared for home was built in 1995 on one of the largest homesites in Whitestone; 1/4 Acre with 94' frontage on a fresh water pond teeming with wading birds and fish under the lily pads and peaceful and view. You'll enter through Leaded Bevel Glass entry doors and greeted with soaring Cathedral ceilings to a bright and spacious great room with a 12 x 8 Sliding Glass Door panorama opening out to a Lanai and an extended Screened Patio with Spa. Features surrounding you are plant shelves, elegant trim and design details, rounded corners and other features, forerunners of many options that became popular in future years. This 3 Bedroom, 2 Bath home with 1851 sf under air has generous room sizes with a separate Formal Dining area, expansive Kitchen and Breakfast area all seamlessly flowing together under high ceilings. There is a Floor Plan of this particular home in the photos and a brochure as an attachment. It has added custom features, a Garden Tub w/whirlpool in the Master Bath, a Den/Study option in the 3rd Bedroom. There are lots of pocket doors everywhere, closets, double walk ins for the Master Bedroom. The Owners added the screen cage and spa in 2000 and in 2007, Impact windows and in 2010 a powered Roll Down Hurricane Shutter at the Lanai. In the the recent foul weather, the patio furniture was moved under roof and the whole home protected. A 4 Point Inspection and Wind Mitigation Report were obtained in January 2024 available to a prospective buyer. It suffered minimal damage from Hurricane Ian and the property was insured with Citizens. It is in a non flood zone. The furnishings present are available by separate agreement. Whitestone is one of several distinct neighborhoods in Southwood developed in the 1990s at a time when this was way past Basketville . Venice has grown remarkably around it. This community is gated, with moderate HOA Fees, no CDD, central water and sewer, sensible deed restrictions and has its own clubhouse and pool, a boutique enclave of just over 50 residences. Southwood has one entrance off of South Tamaimi Trail midway between Venice East Blvd and Plantation Golf and Country Club. It is quietly nestled well in from Hwy 41 yet just minutes to the wonderful amenities and attractions Venice offers; Our Historic Island , choices of area beaches, our Symphony, Performing Arts Center, Little Theatre, easy access to I 75. The area has every imaginable service, whether shopping, exceptional medical care, fine and and casual dining and entertainment. This is a special home awaiting new Owners. It has good bones , and amazingly functional spilt floor plan, friendly neighbors and a great location.
Payment Calculator
- Principal & Interest -
- Property Tax $
- Home Insurance $
- HOA Fees $
- Monthly -
Features
Building and Construction
- Covered Spaces: 0.00
- Exterior Features: Irrigation System, Sliding Doors
- Flooring: Carpet, Tile
- Living Area: 1851.00
- Roof: Tile
Land Information
- Lot Features: Oversized Lot, Sidewalk
School Information
- High School: Venice Senior High
- Middle School: Venice Area Middle
- School Elementary: Taylor Ranch Elementary
Garage and Parking
- Garage Spaces: 2.00
Eco-Communities
- Water Source: Canal/Lake For Irrigation, Public
Utilities
- Carport Spaces: 0.00
- Cooling: Central Air
- Heating: Central, Electric, Heat Pump
- Pets Allowed: Number Limit, Yes
- Sewer: Public Sewer
- Utilities: Cable Available, Public, Underground Utilities
Amenities
- Association Amenities: Fence Restrictions, Vehicle Restrictions
Finance and Tax Information
- Home Owners Association Fee Includes: Cable TV, Maintenance Grounds, Management
- Home Owners Association Fee: 796.91
- Net Operating Income: 0.00
- Tax Year: 2023
Other Features
- Appliances: Dishwasher, Disposal, Dryer, Electric Water Heater, Exhaust Fan, Microwave, Range, Refrigerator, Washer
- Association Name: Associa Gulf Coast Maurice Ringo
- Association Phone: (941) 400-4231
- Country: US
- Furnished: Negotiable
- Interior Features: Built-in Features, Cathedral Ceiling(s), Ceiling Fans(s), Eat-in Kitchen, High Ceilings, Open Floorplan, Split Bedroom, Stone Counters, Tray Ceiling(s), Walk-In Closet(s)
- Legal Description: LOT 71 WHITESTONE AT SOUTHWOOD UNIT 2 PH 3
- Levels: One
- Area Major: 34293 - Venice
- Occupant Type: Vacant
- Parcel Number: 0446080031
- Possession: Close of Escrow
- Style: Contemporary, Florida
- View: Trees/Woods, Water
- Zoning Code: RSF2
Similar Properties
Nearby Subdivisions
0981 South Venice
3453 Everly At Wellen Park
8477 Courtyards At Plantation
Acreage
Antigua At Wellen Park
Antiguawellen Park
Antiguawellen Pk
Augusta Villas At Plan
Augusta Villas At Plantation
Augusta Villas At The Plantati
Bermuda Club East At Plantatio
Bermuda Club West At Plantatio
Brightmore At Wellen Park
Brightmorewellen Pk Phs 1a1c
Buckingham Meadows St Andrews
Cambridge Mews Of St Andrews
Circle Woods Of Venice 1
Circle Woods Of Venice 2
Cove Pointe
Everly
Everly At Wellen Park
Fairway Village Ph 2
Fairway Village Ph 3
Florida Tropical Homesites Li
Gran Paradiso
Gran Paradiso Ph 1
Gran Paradiso Ph 2
Gran Paradiso Ph 4c
Gran Paradiso Ph 8
Gran Paradiso Poa Villas Ii A
Gran Place
Grand Palm
Grand Palm Ph 1a
Grand Palm Ph 1a A
Grand Palm Ph 1aa
Grand Palm Ph 1b
Grand Palm Ph 1ca
Grand Palm Ph 1cb
Grand Palm Ph 2a A
Grand Palm Ph 2b
Grand Palm Ph 2c
Grand Palm Ph 3a
Grand Palm Ph 3a A
Grand Palm Ph 3a B
Grand Palm Ph 3b
Grand Palm Phase 1a
Grand Palm Phase 1b A
Grand Palm Phase 2b
Grand Palm Phase 3aa
Grand Palm Phases 2a D 2a E
Grassy Oaks
Gulf View Estates
Hampton Mews St Andrews East A
Harrington Lake
Heathers Two
Heron Shores
Hourglass Lake Estates
Hourglass Lakes Ph 1
Islandwalk
Islandwalk At The West Village
Islandwalk At West Villages
Islandwalk At West Villages Ph
Islandwalk West Village Ph 2a
Islandwalkthe West Village Ph
Islandwalkthe West Villages P
Islandwalkthe West Vlgs Ph 1e
Islandwalkthe West Vlgs Ph 3
Islandwalkthe West Vlgs Ph 5
Islandwalkthe West Vlgs Ph 7
Islandwalkthe West Vlgs Ph 8
Islandwalkwest Vlgs Ph 1a
Islandwalkwest Vlgs Ph 1ca
Islandwalkwest Vlgs Ph 2d
Islandwalkwest Vlgs Ph 3a 3
Islandwalkwest Vlgs Ph 4
Jacaranda C C Villas
Jacaranda Country Club West Vi
Jacaranda Heights
Japanese Gardens Mhp
Kenwood Glen 1 Of St Andrews E
Kenwood Glen 2 Of St. Andrews
Lake Of The Woods
Lakes Of Jacaranda
Lakespur At Wellen Park
Lakespur Wellen Park
Lakespurat Wellen Park
Lakespurwellen Pk
Lynwood Glen
Meadow Run At Jacaranda
Myrtle Trace At Plan
Not Applicable
Oasis
Oasiswest Vlgs Ph 1
Oasiswest Vlgs Ph 2
Palmera At Wellen Park
Pennington Place
Plamore Sub
Plantation Lakes
Plantation The
Plantation Woods
Preservewest Vlgs Ph 1
Preservewest Vlgs Ph 2
Quail Lake
Saint George
Solstice
Solstice At Wellen Park
Solstice Ph 1
Solstice Ph One
South Venice
Southwood
Southwood Sec A
Southwood Sec B
Southwood Sec C
Southwood Sec D
St Andrews Park At Plantation
St Andrews Park Plantation
St Andrews Park Terraces Villa
Stonecastle At Southwood Ph 01
Sunset Beach
Sunstone At Wellen Park
Sunstone Lakeside At Wellen Pa
Sunstone Village F5 Ph 1a 1b
Tarpon Point
Terrace Villas Of St Andrews P
The Lakes Of Jacaranda
The Plantation
Tortuga
Tropical Homesites Little Fa
Venetia
Venetia Ph 1a
Venetia Ph 1b
Venetia Ph 2
Venetia Ph 3
Venetia Ph 4
Venetia Ph 5
Venice East
Venice East 3rd Add
Venice East 5th Add
Venice East Sec 1
Venice East Sec 1 1st Add
Venice East Sec 1 2nd Add
Venice Gardens
Venice Gardens Sec 3
Venice Groves
Ventura Village
Villa Nova Ph 16
Villas 2 St Andrews Park At P
Villas Of Somerset
Wellen Park Golf Country Club
Wellen Pk Golf Country Club
Wexford On The Green Ph 1
Whitestone At Southwood Ph 03
Willow Springs
Woodmere Lakes
Wysteria
Wysteria Wellen Park Village
Wysteria Wellen Park Village F
Wysteriawellen Park
Wysteriawellen Park Village F4



