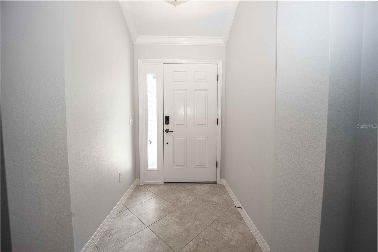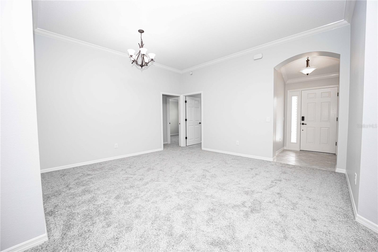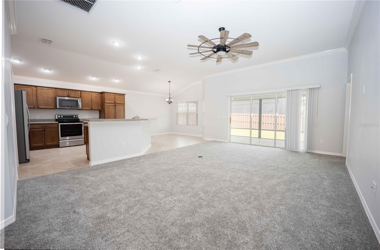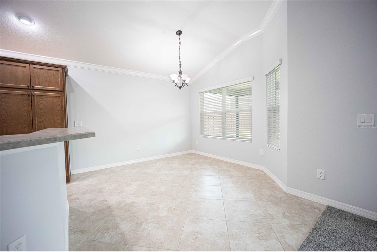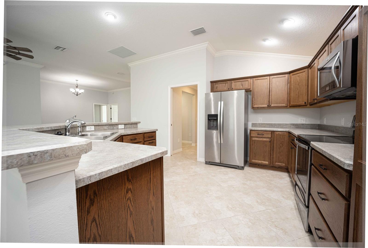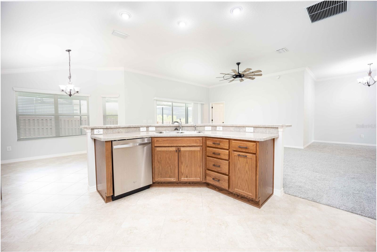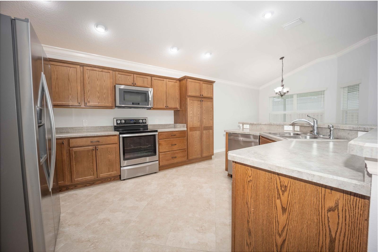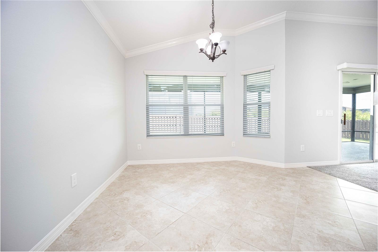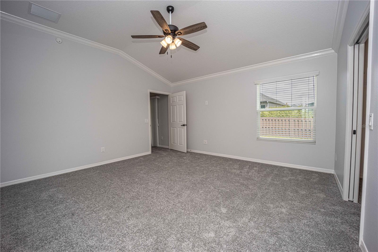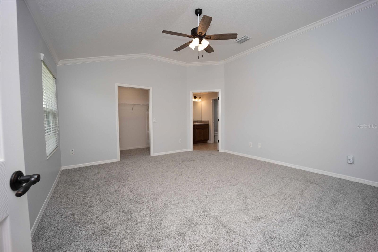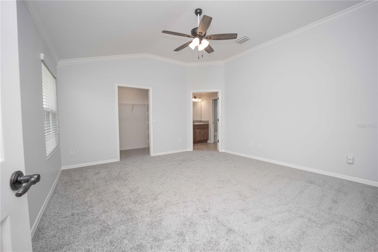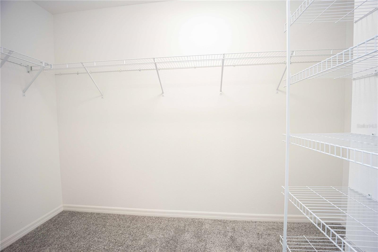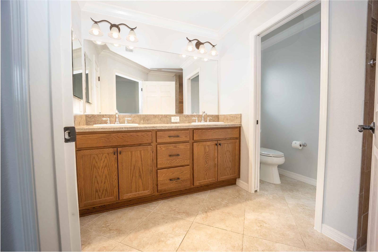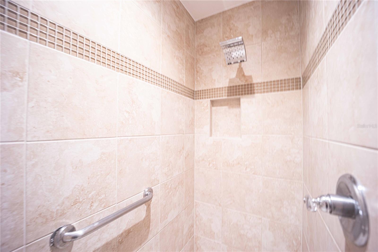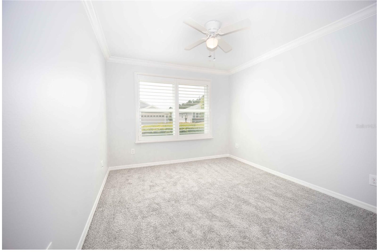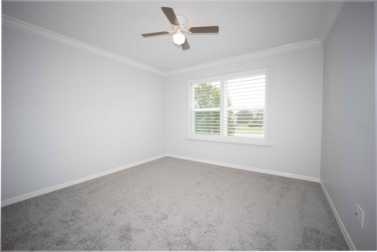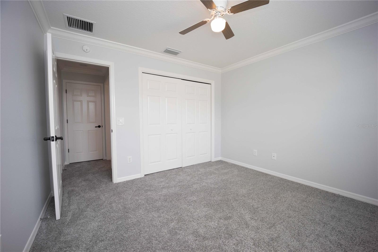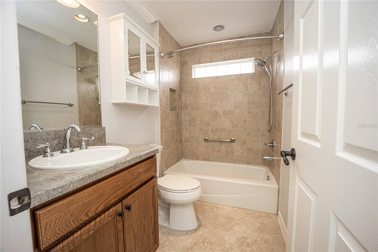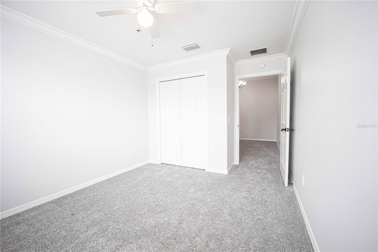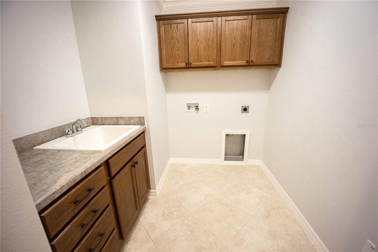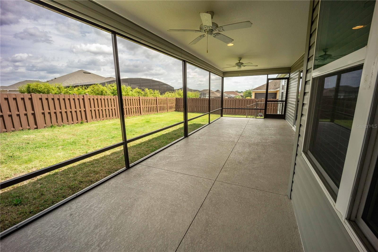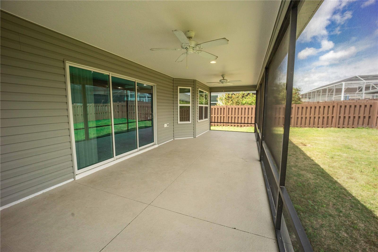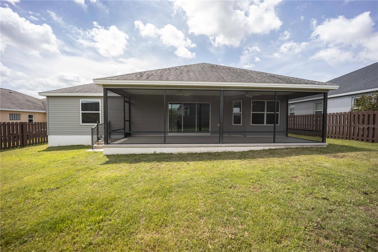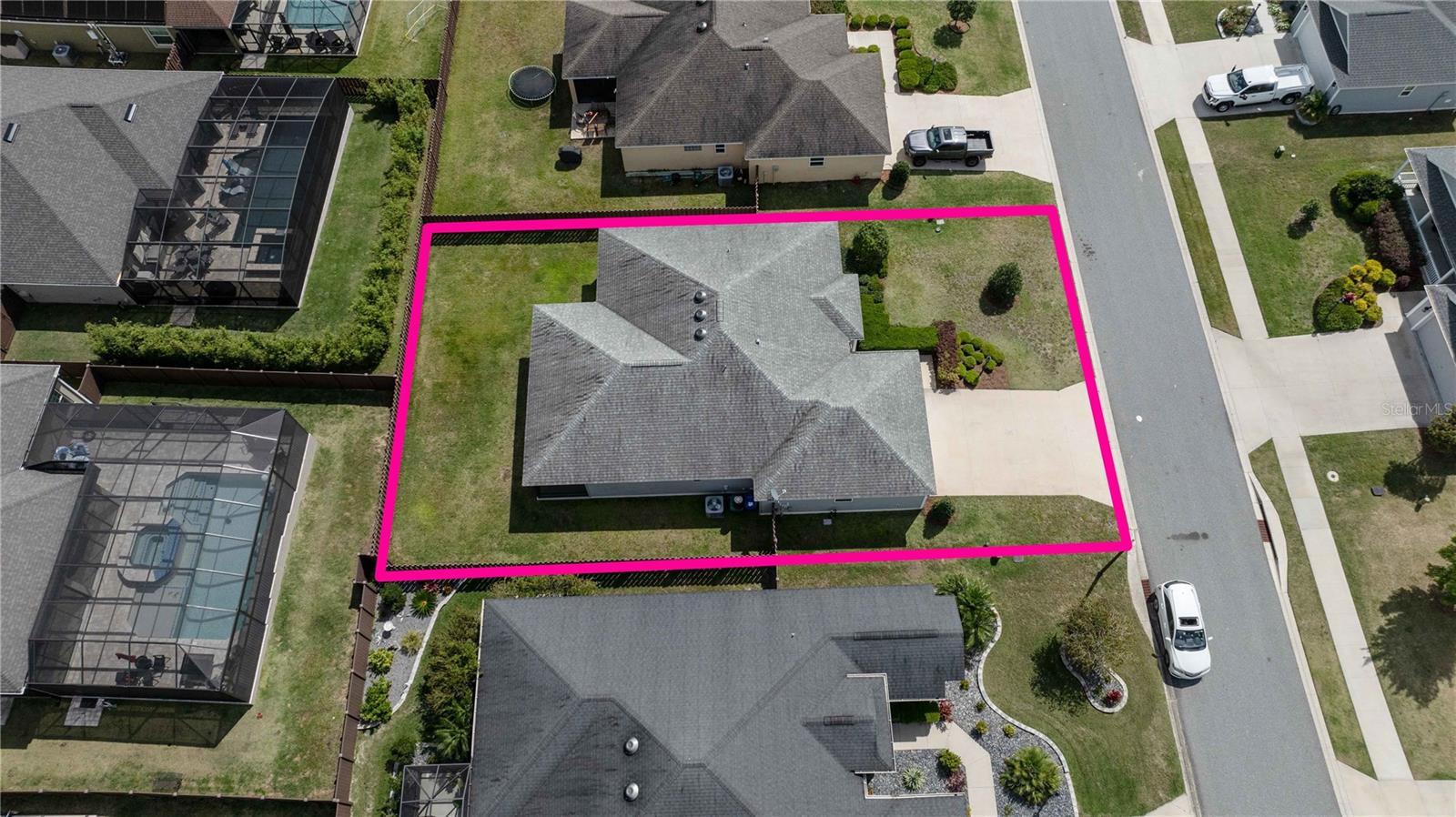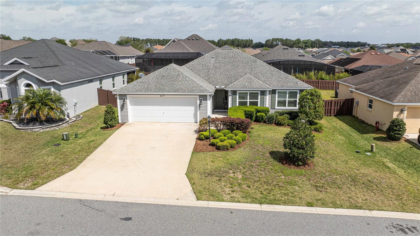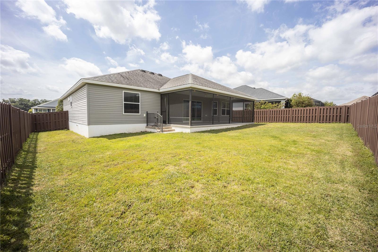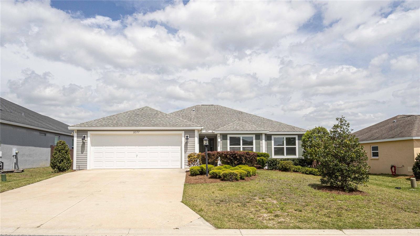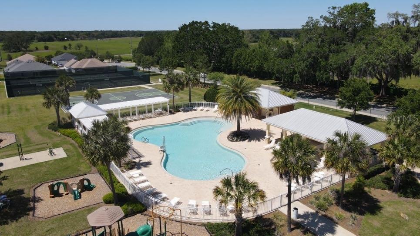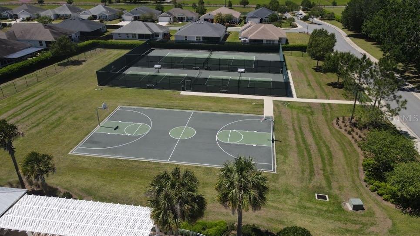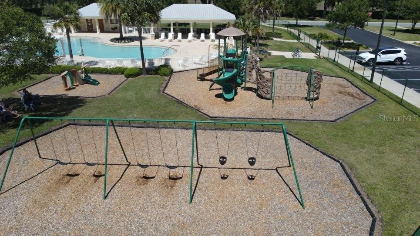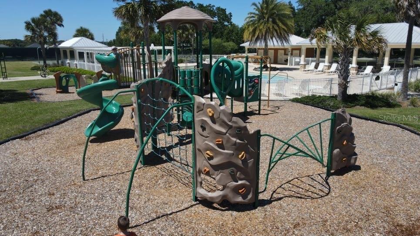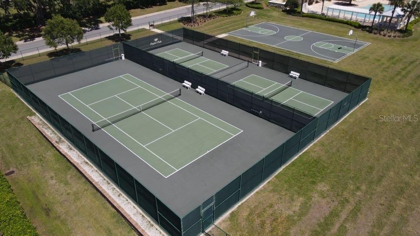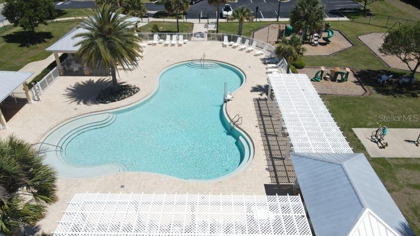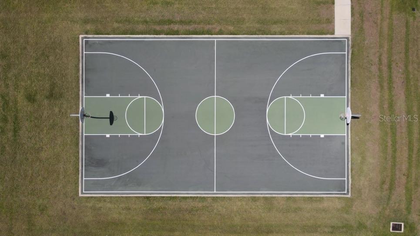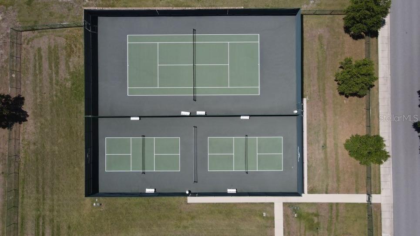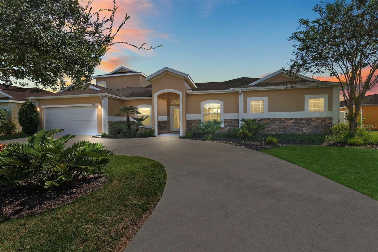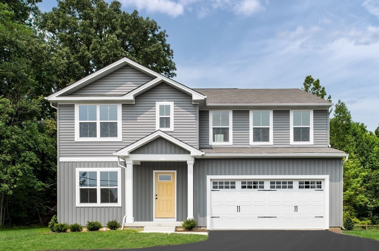3277 Sennett Circle, OXFORD, FL 34484
Property Photos
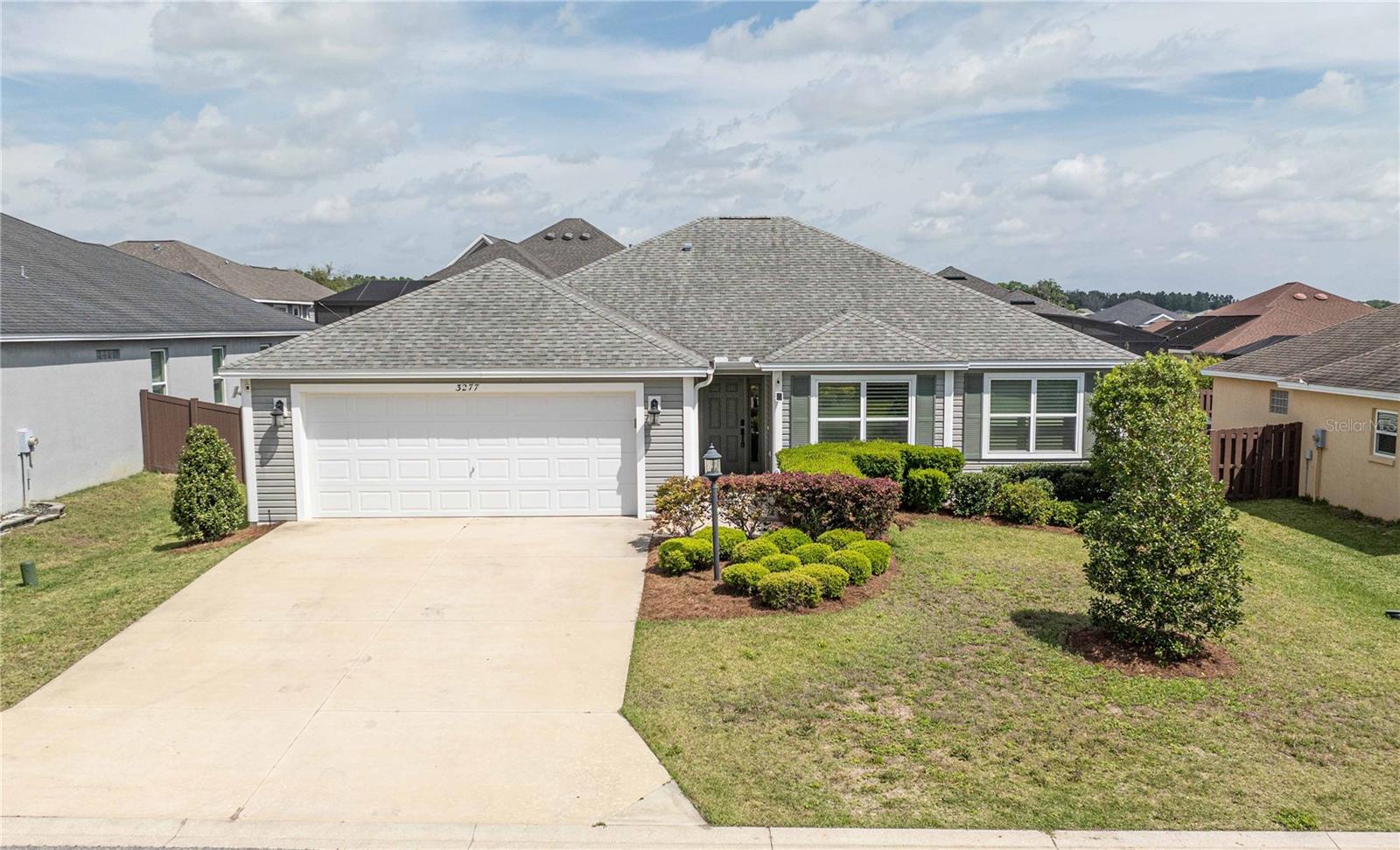
Would you like to sell your home before you purchase this one?
Priced at Only: $379,900
For more Information Call:
Address: 3277 Sennett Circle, OXFORD, FL 34484
Property Location and Similar Properties
- MLS#: G5080508 ( Residential )
- Street Address: 3277 Sennett Circle
- Viewed: 10
- Price: $379,900
- Price sqft: $137
- Waterfront: No
- Year Built: 2016
- Bldg sqft: 2781
- Bedrooms: 3
- Total Baths: 2
- Full Baths: 2
- Garage / Parking Spaces: 2
- Days On Market: 275
- Additional Information
- Geolocation: 28.9172 / -82.0478
- County: SUMTER
- City: OXFORD
- Zipcode: 34484
- Subdivision: Oxford Oaks Ph 1
- Provided by: FLAMINGO REAL ESTATE & MNGMT
- Contact: Robbie Shoemaker
- 352-689-1000

- DMCA Notice
-
DescriptionBeautiful Home in Oxford Oaks Move In Ready with Brand New Updates! This stunning 3 bedroom, 2 bathroom home offers over 1,800 sq. ft. of thoughtfully designed living space within a total of 2,800 sq. ft. under roof featuring volume ceilings, an indoor laundry room, a two car garage, a screened lanai, and a full privacy fenced backyard. Recently updated with brand new carpet, fresh paint, and a full privacy fence, this property is ready for you to call it home. Nestled in the gated community of Oxford Oaks near The Villages, it combines modern comforts with an active, family friendly lifestyle. The open floor plan seamlessly connects the kitchen, dinette, living room, and dining room, creating an inviting space for both everyday living and entertaining. The kitchen boasts custom oak cabinetry with brushed bronze hardware, stainless steel appliances, a double sink, and plenty of counter space for meal prep or hosting. Enjoy casual meals in the cozy dinette or transform the dining room into a formal dining area, home office, or playroom to suit your needs. The spacious living room features sliding glass doors that open to a screened lanai, offering a seamless indoor outdoor living experience. Relax on the covered lanai, overlooking your private backyarda secure and enjoyable space for children and pets alike. The master suite is a peaceful retreat with an ensuite bathroom featuring dual vanities, a walk in Roman shower with ceramic tile, a private water closet, and a generously sized walk in closet. Two additional bedrooms are comfortably sized and share a hall bathroom with a tub/shower combination. Living in Oxford Oaks means access to a vibrant community with exceptional amenities, including a private recreation center, resort style pool, pickleball, tennis and basketball courts, a playground, and outdoor fitness equipment. The outdoor pavilion is perfect for BBQs, picnics, or a friendly game of soccer or football. With wide streets and sidewalks, the neighborhood invites you to walk, bike, and explore. Conveniently located just minutes from shopping, dining, schools, and more, this home offers the perfect blend of comfort and convenience. Schedule your private showing today to see why so many love calling Oxford Oaks home!
Payment Calculator
- Principal & Interest -
- Property Tax $
- Home Insurance $
- HOA Fees $
- Monthly -
Features
Building and Construction
- Covered Spaces: 0.00
- Exterior Features: Other
- Flooring: Carpet
- Living Area: 1798.00
- Roof: Shingle
Garage and Parking
- Garage Spaces: 2.00
Eco-Communities
- Water Source: Public
Utilities
- Carport Spaces: 0.00
- Cooling: Central Air
- Heating: Central
- Pets Allowed: Yes
- Sewer: Public Sewer
- Utilities: Electricity Connected
Finance and Tax Information
- Home Owners Association Fee: 626.00
- Net Operating Income: 0.00
- Tax Year: 2023
Other Features
- Appliances: Dishwasher, Microwave, Range, Refrigerator
- Association Name: Marie Clark
- Association Phone: 352-750-9455
- Country: US
- Interior Features: Ceiling Fans(s), Living Room/Dining Room Combo
- Legal Description: LOT 190 OXFORD OAKS PHASE ONE PB 15 PGS 25-25D
- Levels: One
- Area Major: 34484 - Oxford
- Occupant Type: Vacant
- Parcel Number: D18B190
- Views: 10
- Zoning Code: R1
Similar Properties
Nearby Subdivisions
Beg 2047.88 Ft E Of Sw Cor Of
Bison Valley
Densan Park
Densan Park Ph 1
Densan Park Ph One
Enclavelakeside Lndgs
Grand Oaks Manor Ph 1
Horseshoe Bend
Lakeshore
Lakeside Landing
Lakeside Landings
Lakeside Landings Enclave
Lakeside Lndgs
No Subdivision
None
Not On List
Oxford Oaks
Oxford Oaks Ph 1
Oxford Oaks Ph 2
Regatta Ph2 Lakeside Landings
Sec 21
Simple Life
Simple Life Lakeshore
Ss Caruthers Add
Sumter Crossing
Villages Of Parkwood



