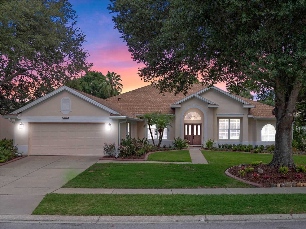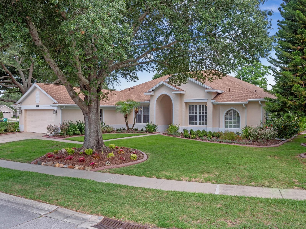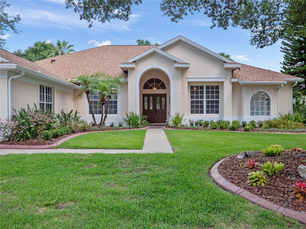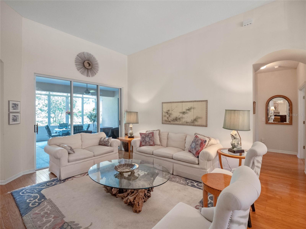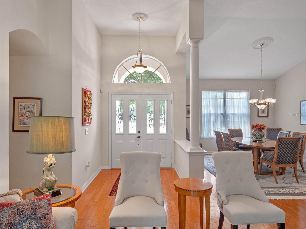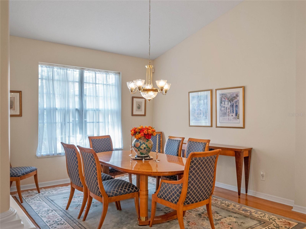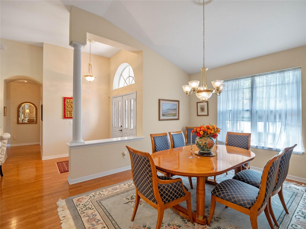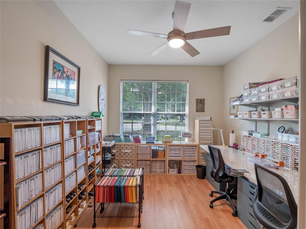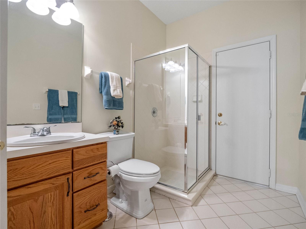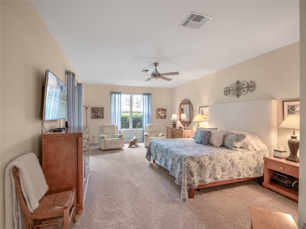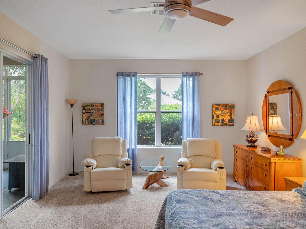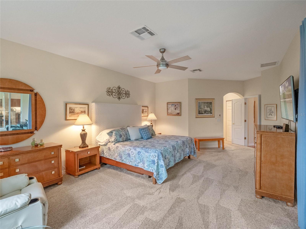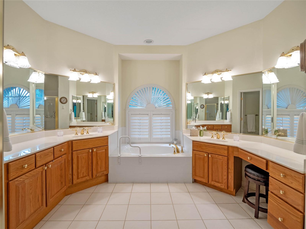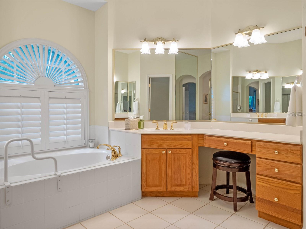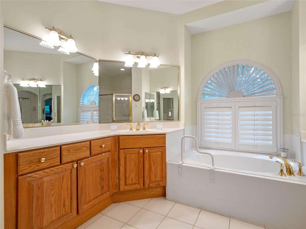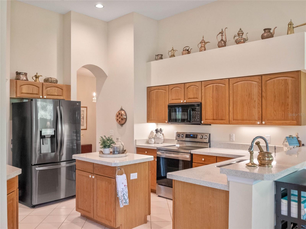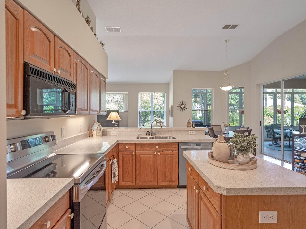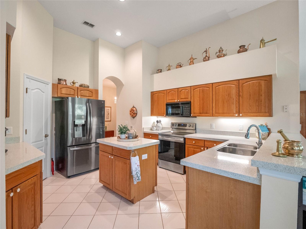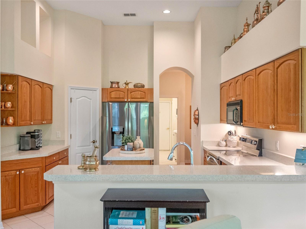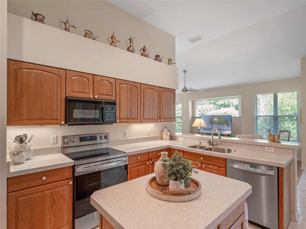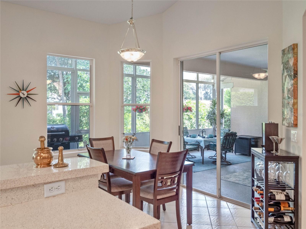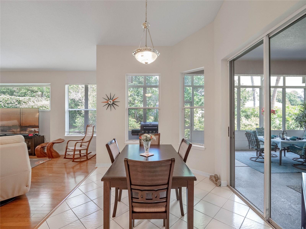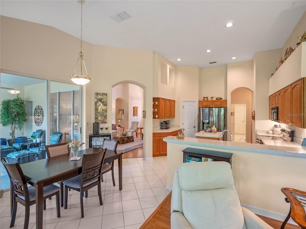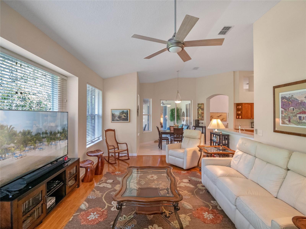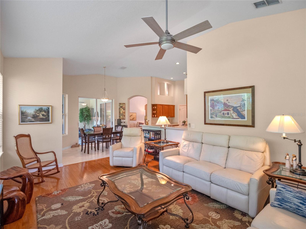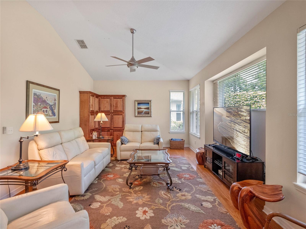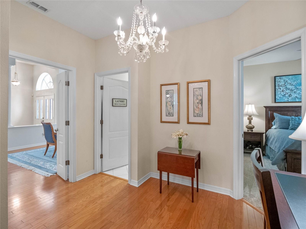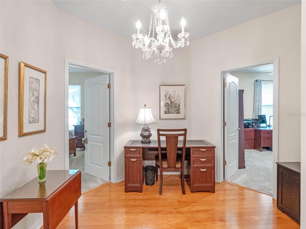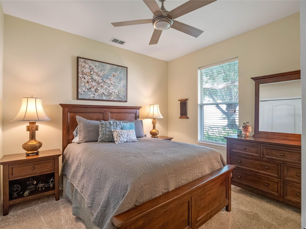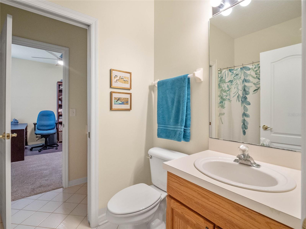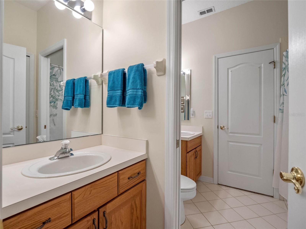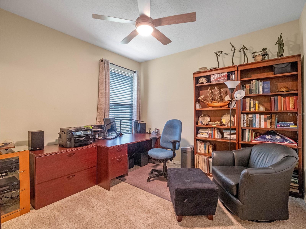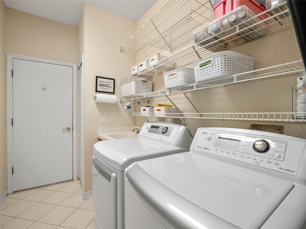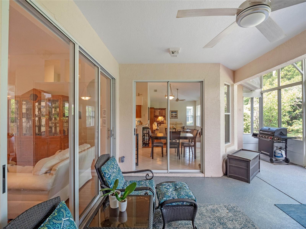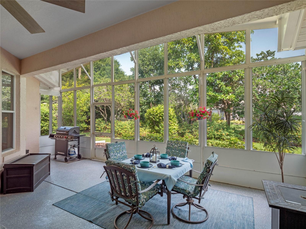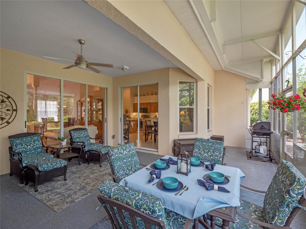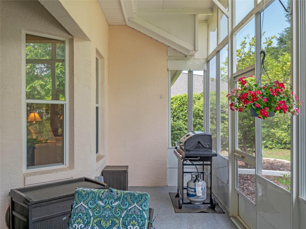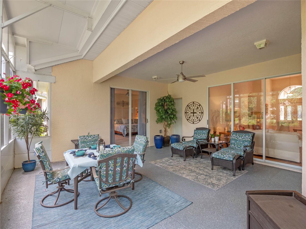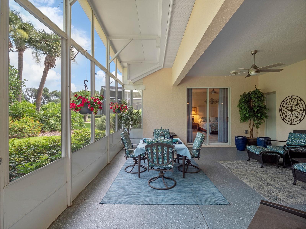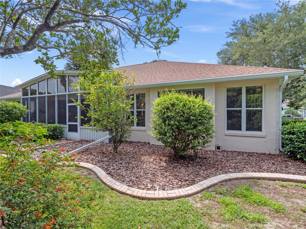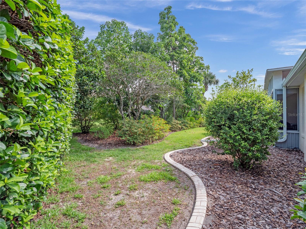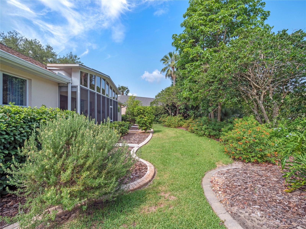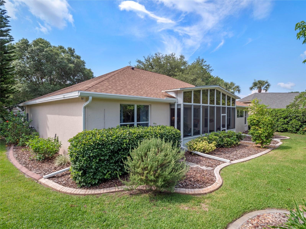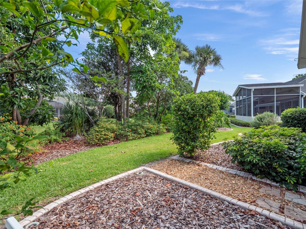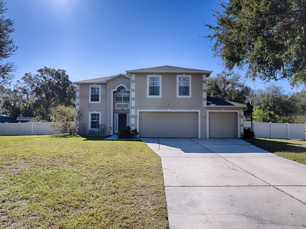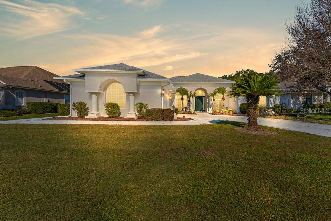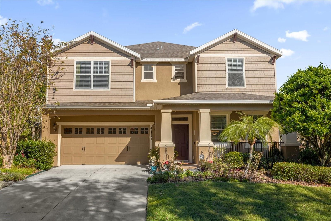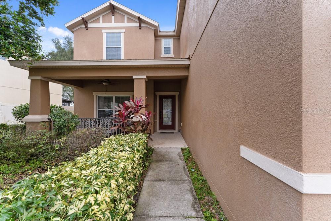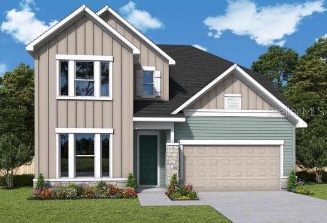8059 Laurel Ridge Drive, MOUNT DORA, FL 32757
Property Photos
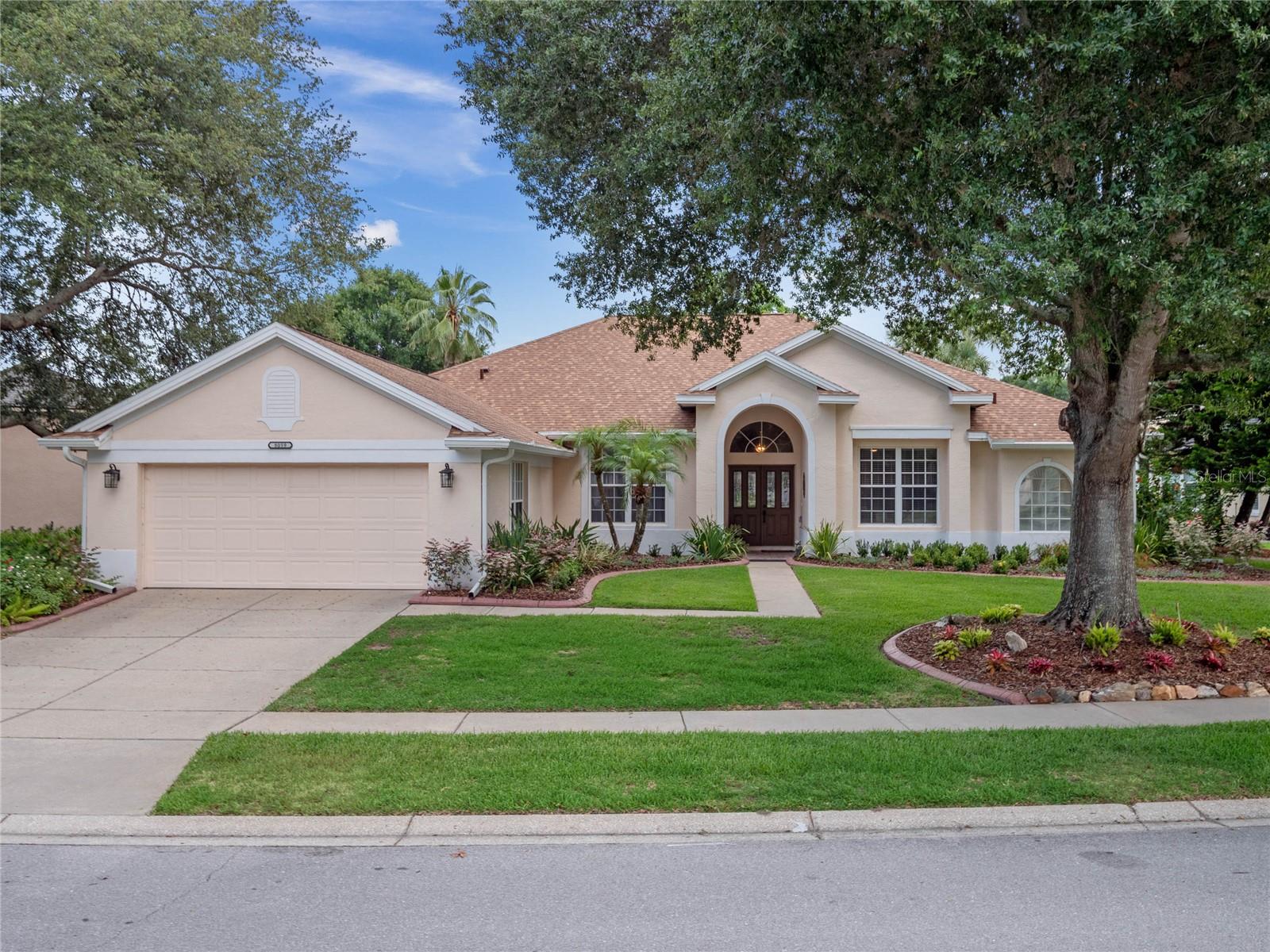
Would you like to sell your home before you purchase this one?
Priced at Only: $545,000
For more Information Call:
Address: 8059 Laurel Ridge Drive, MOUNT DORA, FL 32757
Property Location and Similar Properties
- MLS#: G5082798 ( Residential )
- Street Address: 8059 Laurel Ridge Drive
- Viewed: 14
- Price: $545,000
- Price sqft: $145
- Waterfront: No
- Year Built: 1995
- Bldg sqft: 3763
- Bedrooms: 3
- Total Baths: 3
- Full Baths: 3
- Garage / Parking Spaces: 2
- Days On Market: 215
- Additional Information
- Geolocation: 28.8285 / -81.6146
- County: LAKE
- City: MOUNT DORA
- Zipcode: 32757
- Subdivision: Country Club Of Mount Dora Ph
- Elementary School: Triangle Elem
- Middle School: Mount Dora Middle
- High School: Mount Dora High
- Provided by: ERA GRIZZARD REAL ESTATE
- Contact: Sharon Wooten
- 352-735-4433

- DMCA Notice
-
DescriptionHOME WITH A HEART...Driving up to this home you will be impressed with the manicured lawn and the beautiful, treed lot. This three bedroom, three bath home located in the Country Club of Mount Dora has a lot to offer. In 2022 the ROOF was replaced and in 2023 a new HVAC was installed. That is just the beginning...there is a new Rain Soft whole house filtration and water softener, newer refrigerator, dishwasher and range with air fryer. New ceiling fans with dimmable lights and remote controls, new electrical panel, carpet and more. As you enter the home you find the formal living and dining room with volume ceilings, neutral colors and lots of natural light. The owner's suite located on the right side of the home is spacious and has lanai access, private en suite with a walk in closet, an additional closet, dual sink vanities, a make up counter, a garden soaking tub and a tiled shower. The spacious office is conveniently located next to the primary suite and there is a guest bathroom with a shower that opens to the lanai. You will love the kitchen as it has wood cabinets, solid surface counters, stainless appliances, a prep island and it opens to the family room, breakfast area and lanai. If you enjoy cooking and entertaining at the same time this will be the perfect kitchen for you. The family room with great natural light has a built in cabinet, perfect for storage and opens to the kitchen and breakfast area. The left side of the home features two bedrooms (one currently being used as an office) with a Jack and Jill bath with shower/tub combo. The laundry room has shelving, a closet pantry and a sink and from there you can enter the garage. Looking for a place to relax and unwind at the end of the day? The spacious and welcoming lanai is where you will want to be, this peaceful setting will be the high point of your day. Read a book, share a meal or just sit back and relax enjoying the beautiful backyard with mature landscaping including avocado and lemon trees. This large +/ 2777 sq ft home under air is the perfect home for your family. Be in historic downtown Mount Dora in minutes to enjoy shopping, restaurants, festivals and all this quaint little town has to offer. The new toll roads will have you at the beach, Orlando and Sandford before you know it. The Country Club of Mount Dora HOA offers a community park and playground. The Country Club of Mount Dora membership gives you access to amenities such as tennis courts, pickleball courts, a championship golf course, community pool, and a clubhouse. This is Florida living at its best! Don't miss out on the wonderful move in ready home, call today!
Payment Calculator
- Principal & Interest -
- Property Tax $
- Home Insurance $
- HOA Fees $
- Monthly -
Features
Building and Construction
- Covered Spaces: 0.00
- Exterior Features: Private Mailbox, Rain Gutters, Sidewalk, Sprinkler Metered
- Flooring: Carpet, Hardwood, Laminate, Tile, Wood
- Living Area: 2777.00
- Roof: Shingle
Property Information
- Property Condition: Completed
Land Information
- Lot Features: City Limits, Landscaped, Near Golf Course, Sidewalk, Street Dead-End, Paved
School Information
- High School: Mount Dora High
- Middle School: Mount Dora Middle
- School Elementary: Triangle Elem
Garage and Parking
- Garage Spaces: 2.00
- Parking Features: Garage Door Opener
Eco-Communities
- Water Source: Public
Utilities
- Carport Spaces: 0.00
- Cooling: Central Air
- Heating: Central, Electric, Heat Pump
- Pets Allowed: Cats OK, Dogs OK, Number Limit
- Sewer: Public Sewer
- Utilities: BB/HS Internet Available, Cable Available, Electricity Connected, Phone Available, Public, Sewer Connected, Sprinkler Meter, Street Lights, Underground Utilities, Water Connected
Finance and Tax Information
- Home Owners Association Fee Includes: Common Area Taxes, Escrow Reserves Fund, Maintenance Grounds, Management, Security
- Home Owners Association Fee: 240.00
- Net Operating Income: 0.00
- Tax Year: 2023
Other Features
- Appliances: Dishwasher, Disposal, Dryer, Electric Water Heater, Microwave, Range, Refrigerator, Washer
- Association Name: Jack Chammes
- Association Phone: 352-383-0363
- Country: US
- Furnished: Unfurnished
- Interior Features: Built-in Features, Ceiling Fans(s), High Ceilings, Open Floorplan, Primary Bedroom Main Floor, Solid Surface Counters, Solid Wood Cabinets, Split Bedroom, Vaulted Ceiling(s), Walk-In Closet(s)
- Legal Description: MOUNT DORA THE COUNTRY CLUB OF MOUNT DORA PHASE II-2 SUB LOT 37 BLK F PB 34 PGS 59-62 ORB 6057 PG 948
- Levels: One
- Area Major: 32757 - Mount Dora
- Occupant Type: Owner
- Parcel Number: 20-19-27-1525-00F-03700
- Views: 14
- Zoning Code: PUD
Similar Properties
Nearby Subdivisions
0
0001
0003
Billingsleys Acres
Cottages On 11th
Country Club Mount Dora Ph 02
Country Club Mount Dora Ph 020
Country Club Of Mount Dora
Country Club Of Mount Dora Ph
Dora Manor
Dora Manor Sub
Dora Parc
Elysium Club
Foothills Of Mount Dora
Golden Heights First Add
Golden Heights Second Add
Golden Heights Third Add
Golden Isle
Greater Country Estates
Hacindas Bon Del Pinos
Hillside Estates
Holly Estates
Jamesons Replat Blk A
Lake Dora Pines
Lake Forest Sub
Lake Gertrude Estates
Lake Jem Villa
Lake Ola
Lake Ola Carlton Estates
Lakes Of Mount Dora
Lakes Of Mount Dora Ph 02
Lakes Of Mount Dora Ph 3b
Lakes Of Mount Dora Ph 3d
Lakes Of Mount Dora Phase 4a
Lakesmount Dora Ph 2
Lakesmount Dora Ph 3b
Lakesmount Dora Ph 3d
Lakesmount Dora Ph 4b
Lakesmount Dora Ph 5c
Lancaster At Loch Leven
Loch Leven
Loch Leven Ph 02
Marley
Martins Preserve C
Mount Dora
Mount Dora Belmont Sub
Mount Dora Chautauqua Overlook
Mount Dora Cobblehill Sub
Mount Dora Country Club Mount
Mount Dora Country Club Of Mou
Mount Dora Dickerman Sub
Mount Dora Donnelly Village
Mount Dora Dorset Mount Dora
Mount Dora Eudora Chase Sub
Mount Dora Forest Heights
Mount Dora Gardners
Mount Dora Grandview Gardens
Mount Dora Heights
Mount Dora Hidell Sub
Mount Dora Lancaster At Loch L
Mount Dora Loch Leven Ph 03 Lt
Mount Dora Loch Leven Ph 04 Lt
Mount Dora Loch Leven Ph 05
Mount Dora Mount Dora Heights
Mount Dora Mrs S D Shorts
Mount Dora Pinecrest
Mount Dora Pinecrest Sub
Mount Dora Proper
Mount Dora Rileys
Mt Dora Country Club Mt Dora P
Nccb
None
Oakes Sub
Oakfield At Mount Dora
Orange Lake Estates Sub
Seasons At Wekiva Ridge
Sloewood East
Stoneybrook Hills
Stoneybrook Hills 18
Stoneybrook Hills A
Sullivan Ranch
Sullivan Ranch Rep Sub
Sullivan Ranch Sub
Summerbrooke
Summerbrooke Ph 4
Summerviewwolf Crk Rdg Ph 2a
Summerviewwolf Crk Rdg Ph 2b
Sylvan Shores
Tangerine
Timberwalk
Timberwalk Phase 1
Tmberwalk
Triangle Acres
Vibrod Sub
Village Grove Un 1
West Sylvan Shores



