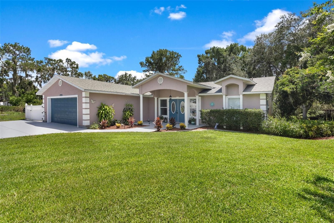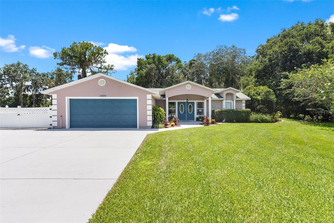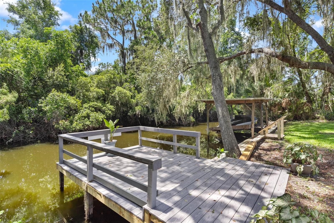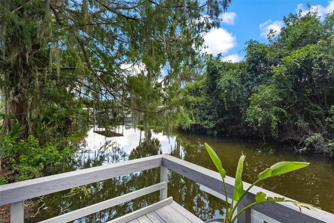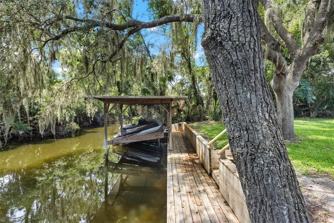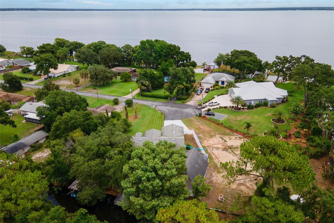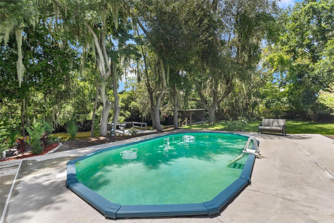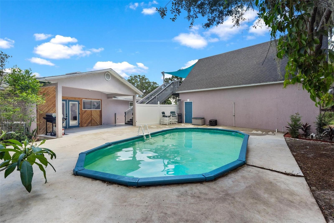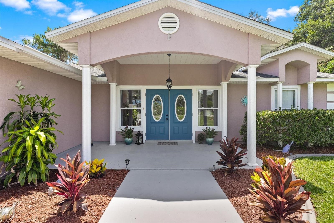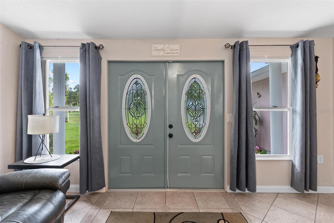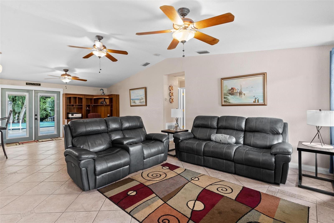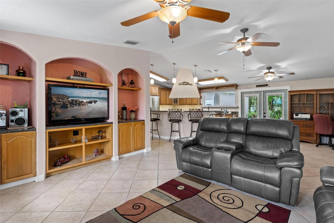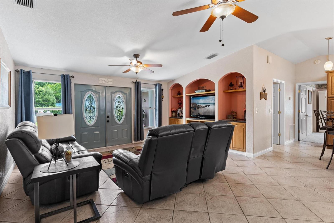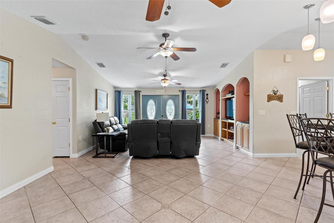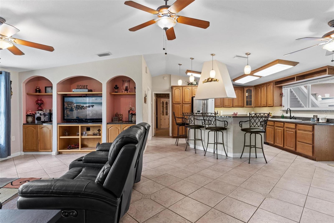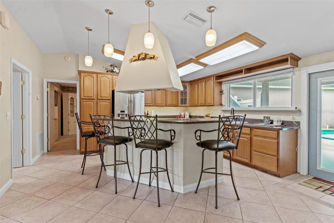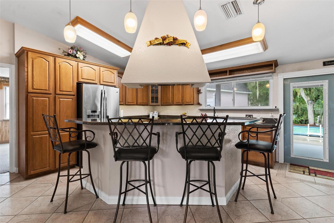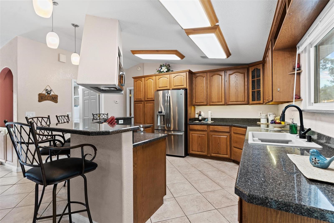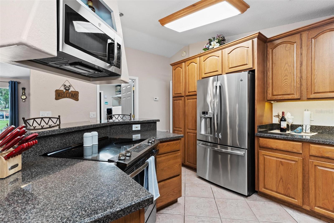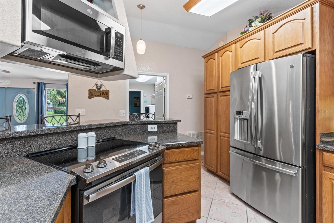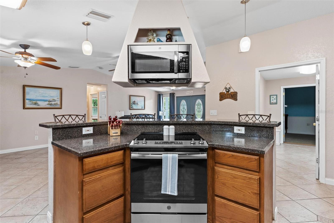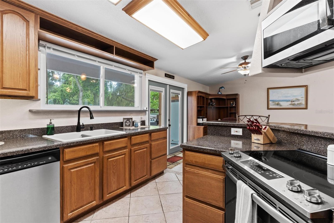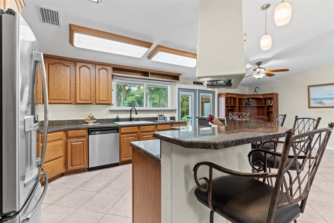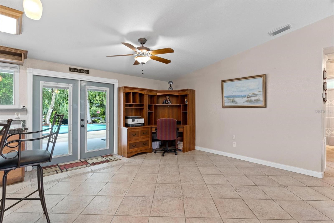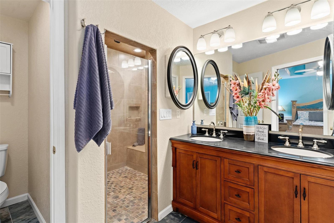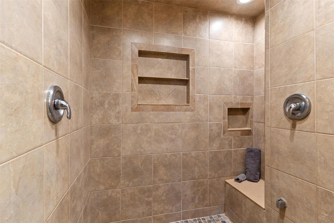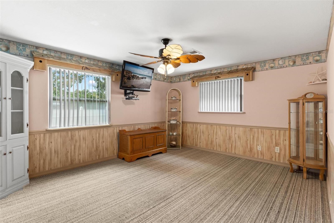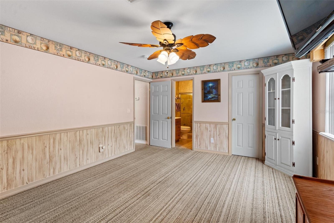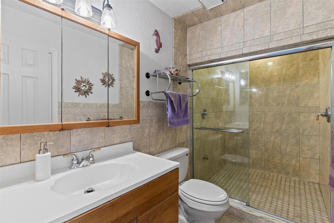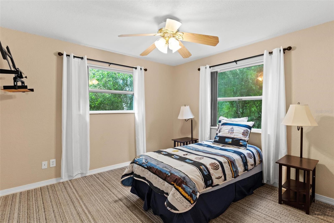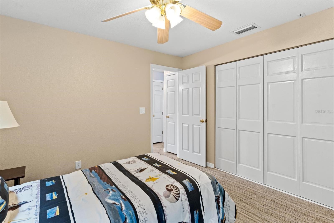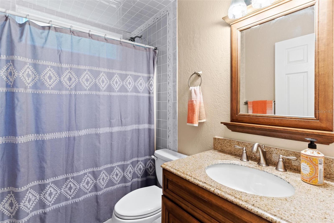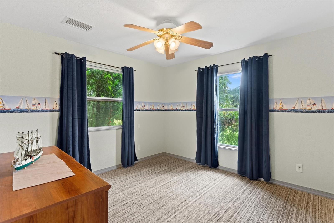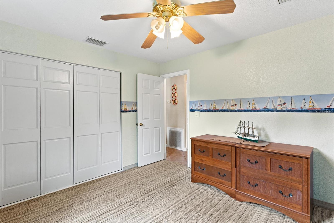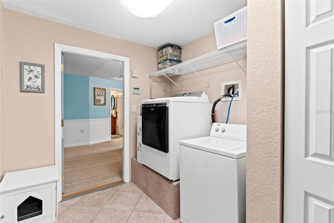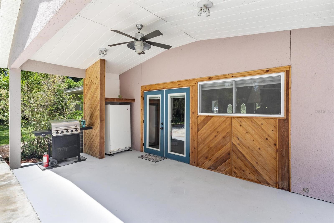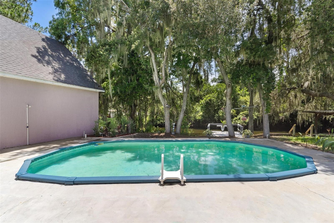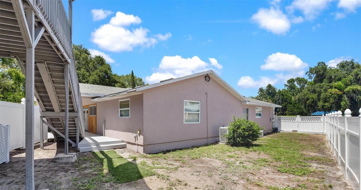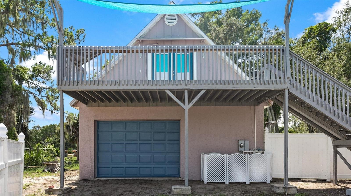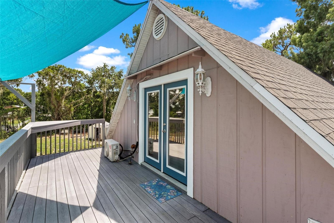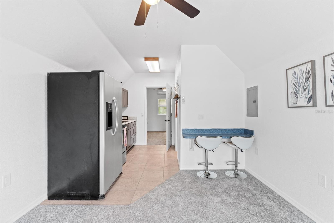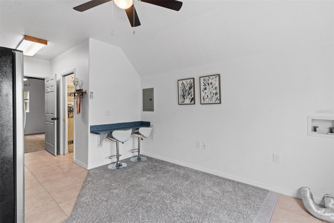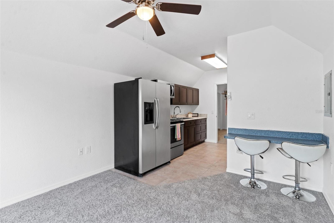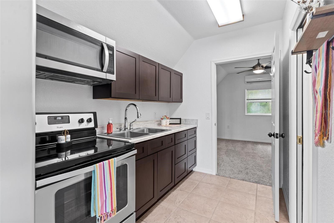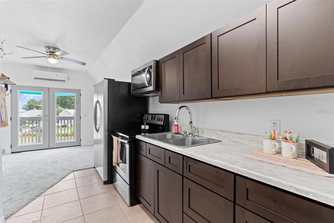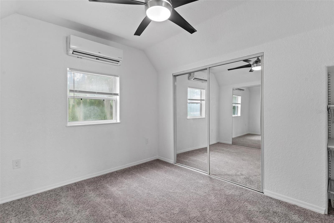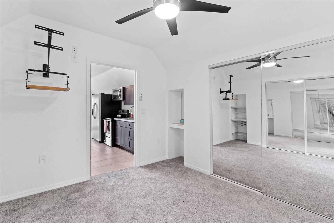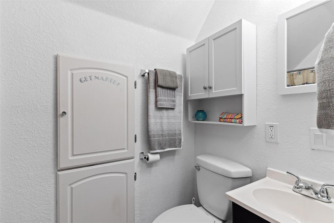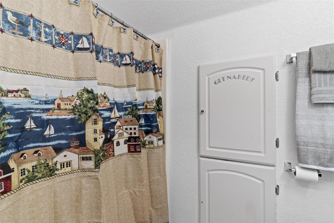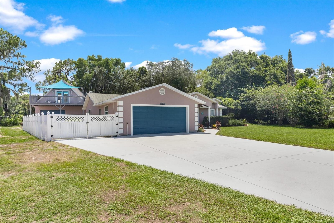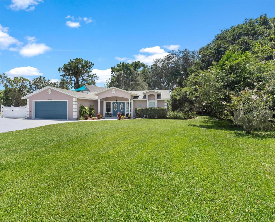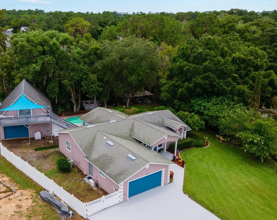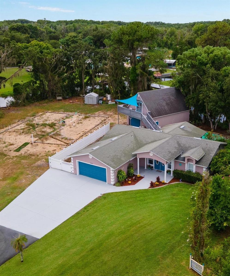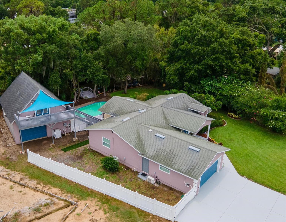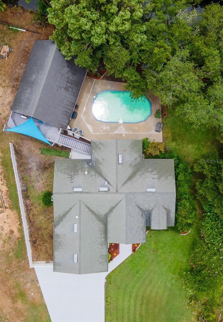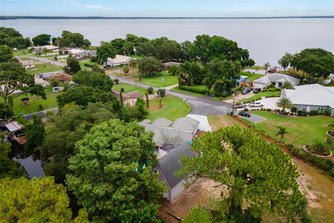12270 Virginia Drive, LEESBURG, FL 34788
Property Photos
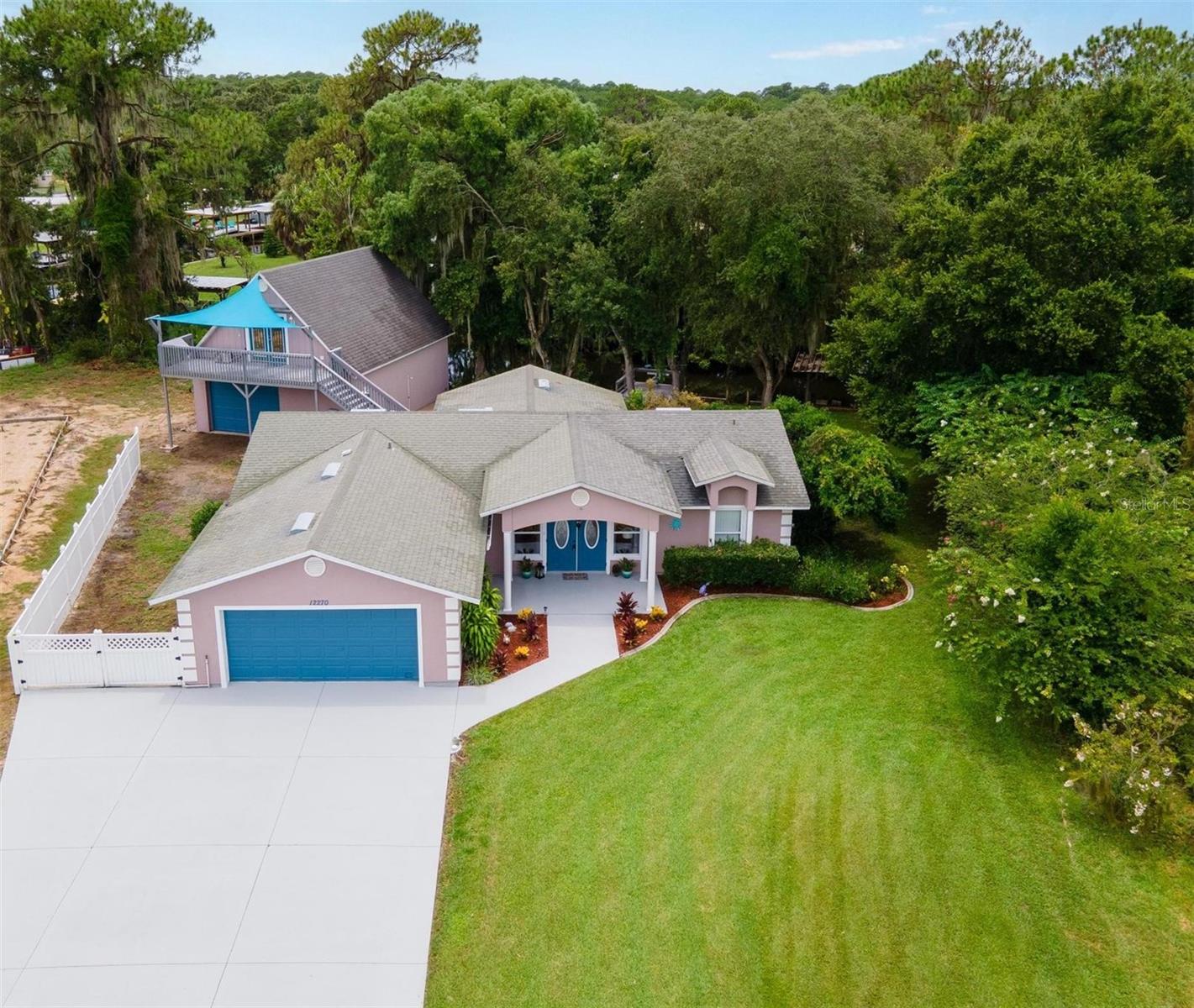
Would you like to sell your home before you purchase this one?
Priced at Only: $615,000
For more Information Call:
Address: 12270 Virginia Drive, LEESBURG, FL 34788
Property Location and Similar Properties
- MLS#: G5083699 ( Residential )
- Street Address: 12270 Virginia Drive
- Viewed: 12
- Price: $615,000
- Price sqft: $218
- Waterfront: Yes
- Wateraccess: Yes
- Waterfront Type: Canal - Freshwater,Lake
- Year Built: 1983
- Bldg sqft: 2824
- Bedrooms: 4
- Total Baths: 3
- Full Baths: 3
- Garage / Parking Spaces: 2
- Days On Market: 189
- Additional Information
- Geolocation: 28.8397 / -81.7546
- County: LAKE
- City: LEESBURG
- Zipcode: 34788
- Subdivision: Western Shores
- Provided by: MORRIS REALTY AND INVESTMENTS
- Contact: Theresa Morris
- 352-435-4663

- DMCA Notice
-
DescriptionWaterfront living on "chain of lakes"... Fish from the back yard dock or go to your boat located in your covered boat slip with hoist and navigate through the canal that could lead you to the ocean if you dare! Many fun and good times are waiting for the adventuresome captain! Great news... Seller will replace roof at closing! Renovated throughout ownership and move in ready! This property offers direct access to lake eustis on a quiet cul de sac lot! You will be delighted to know that there is no hoa! You are ready to go with 30 amp electric hook up/sewer on the driveway to bring your rv! The main house features 4 spacious bedrooms and 3 bathrooms that include 2 primary suites! Plus enjoy an above garage detached 1/1 apartment that has been completely remodeled in june 2024! The main house design is made for entertaining to include everyone in this "great room" open concept combining the living/ dining and huge kitchen with oak cabinets and large snack bar for additional guest seating. Kitchen includes refrigerator and range replaced within last 5 years, dishwasher and new jan. 2024 built in microwave! French doors lead to the outside patio/lanai to the enhanced above 30 x 15, placed in ground pool that convey pool vac and misc. Equipment. The new addition of the primary suite approx. 7 years ago (former original garage) includes two huge walk in closets, chair rail detail and tray ceilings. The oversized primary bath features dual sinks, dual shower heads, bench seat in the large walk in shower with glass door and separate water closet! Primary suite 2 is enhanced by the tile backsplash halfway up the wall, a single vanity, built in mirrored medicine cabinet, and tile custom tiled shower with dual heads! Both guest bedrooms 3 & 4 have large wall closets and share the guest hall bath with single vanity and a tub/shower combo. The laundry duty can me much more enjoyable in this large inside laundry room that convey a washer and dryer! The separate detached apartment/ garage is a 1bd/1ba unit with its own electric meter includes a living room (12. 4x10. 9), kitchen (8. 9x6. 6) with a refrigerator, smooth top range, and microwave, separate bedroom (12x10) with 2 mirrored closet doors, guest bath (7. 4x4) with shower only and single vanity plus spectacular lake views from balcony/deck (24x8)! Seller added "high efficiency", vinyl framed, double paned windows on both main house and apartment provide peace of mind! Work on your cars and handyman projects in the 32 x 24 detached garage with 10ft ceilings,150 amp electric service features a second overhead garage door directly to the canal! After your day of boating "splash away" and cool off in the pool that features a pump and piping on the pool deck for a potential future pool bath! Don't miss this opportunity for serene waterfront living... Room for everybody!
Payment Calculator
- Principal & Interest -
- Property Tax $
- Home Insurance $
- HOA Fees $
- Monthly -
Features
Building and Construction
- Covered Spaces: 0.00
- Exterior Features: French Doors, Irrigation System, Lighting
- Flooring: Carpet, Ceramic Tile
- Living Area: 2006.00
- Other Structures: Boat House, Guest House, Workshop
- Roof: Shingle
Land Information
- Lot Features: In County, Level, Oversized Lot, Paved
Garage and Parking
- Garage Spaces: 2.00
- Parking Features: Boat, Oversized
Eco-Communities
- Pool Features: In Ground, Vinyl
- Water Source: Well
Utilities
- Carport Spaces: 0.00
- Cooling: Central Air
- Heating: Central
- Sewer: Septic Tank
- Utilities: BB/HS Internet Available, Cable Connected, Electricity Connected
Finance and Tax Information
- Home Owners Association Fee: 0.00
- Net Operating Income: 0.00
- Tax Year: 2023
Other Features
- Appliances: Dishwasher, Dryer, Microwave, Range, Refrigerator, Washer
- Country: US
- Interior Features: Built-in Features, Cathedral Ceiling(s), Ceiling Fans(s), Eat-in Kitchen, Open Floorplan, Split Bedroom, Vaulted Ceiling(s), Walk-In Closet(s), Window Treatments
- Legal Description: WESTERN SHORES FROM NW COR OF SEC 18-19-26 RUN S 0-54-40 W ALONG W LINE OF SEC A DIST OF 1236.40 FT N 82-44-50 E 261.53 FT TO THE BEG OF A 100 FT RADIUS CURVE TO THE RIGHT THENCE E'LY ALONG THE ARC OF SAID CURVE THRU A CENTRAL ANGLE OF 44-34-50 FOR 7 7.81 FT TO THE END OF SAID 100 FT RADIUS CURVE & THE BEG OF A 425 FT RADIUS CURVE TO THE LEFT THENCE E'LY ALONG THE ARC OF SAID 425 FT RADIUS CURVE THRU A CENTRAL ANGLE OF 34-57-55 FOR 260.59 FT TO THE END OF SAID 425 FT RADIUS CURVE THENCE S 87-48-1 5 E 259.76 FT THENCE S 88-37-55 E 436.62 FT S 0-01-45 W 276.66 FT N 89-58-15 W 25 FT FOR POB BEING THE BEG OF A 500 FT RADIUS CURVE TO THE LEFT FROM SAID POB CONT ALONG THE ARC OF 50 FT RADIUS CURVE THRU A CENTRAL ANGLE OF 41-24-35 FOR 36.14
- Levels: One
- Area Major: 34788 - Leesburg / Haines Creek
- Occupant Type: Owner
- Parcel Number: 07-19-26-0300-000-10300
- Views: 12
- Zoning Code: R-6
Nearby Subdivisions
0002
Bassville Park
Bentwood Sub
Bright Oaks Sub
Country Club View
Eagles Point Ph Ii Sub
Golfview
Haines Creek Heights
Haines Lake Estates
Harbor Shores
Jacksons River Country Estates
Liberty Preserve
Liberty Preserve Phase Two
Magda Estates Sub
Meadow Rdggrand Island
Not On List
Oakmont At Silver Lake Sub
Riverside Sub
Scottish Highlands
Scottish Highlands Condo Ph A
Scottish Highlands Condo Ph B
Scottish Highlands Condo Ph F
Scottish Highlands Condo Ph J
Scottish Highlands Condo Ph L
Scottish Highlands Condo Ph M
Scottish Highlands Condo Ph N
Scottish Highlands Condo Ph O
Scottish Highlands Condo Ph P
Scottish Highlands Condo Ph V
Scottish Highlands Condo Ph Vv
Scottish Highlands Condo Ph W
Scottish Highlands Condo Ph X
Scottish Highlands Ph A Aa
Scottish Highlands Ph M Condo
Scottish Highlands Ph R
Scottish Hlnds Condo
Seasonssilver Basin
Shangrila
Silver Lake Estates
Silver Lake Forest
Silver Lake Forest Sub
Silver Lake Hill Sub
Silver Lake Meadows Sub
Silver Lake Pointe
Silver Ridge Cub
Silver Ridge Sub
Silverwood Sub
Stonegate At Silver Lake
Summit Landings
Summit Square Sub
Sunny Dell Park First Add
Trinity Trail Sub
Western Pines Ph 02
Western Shores



