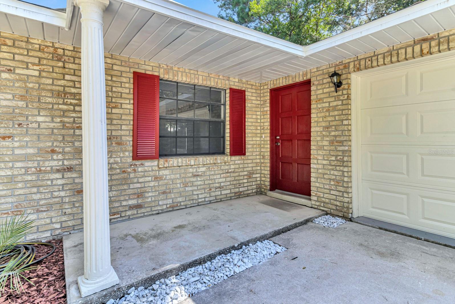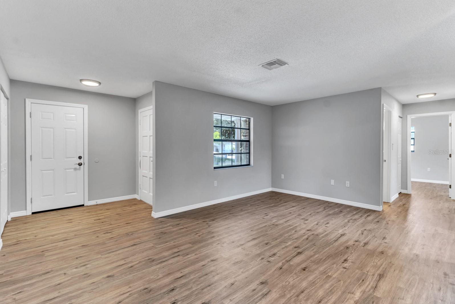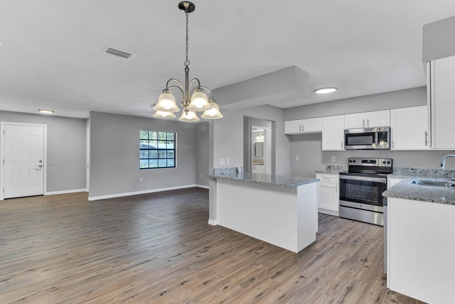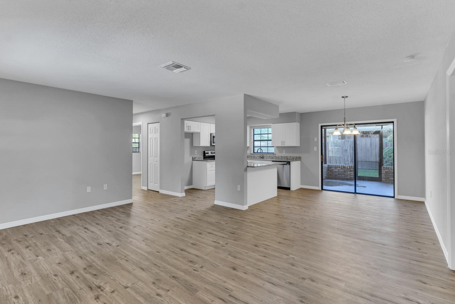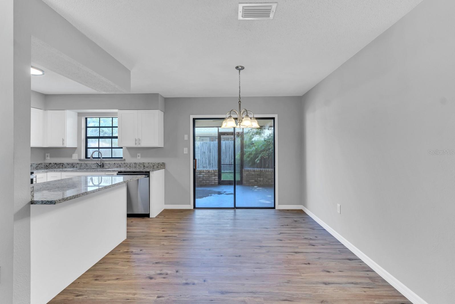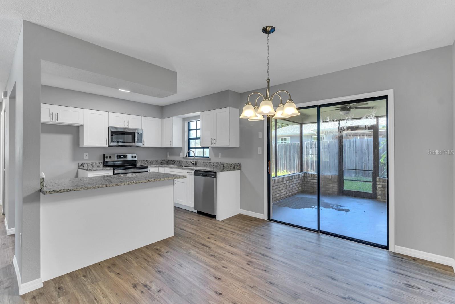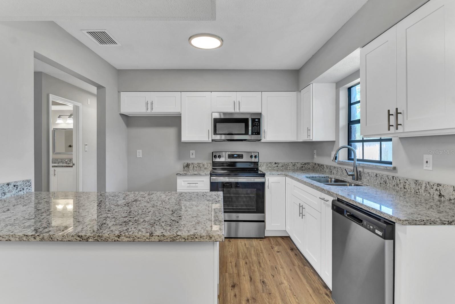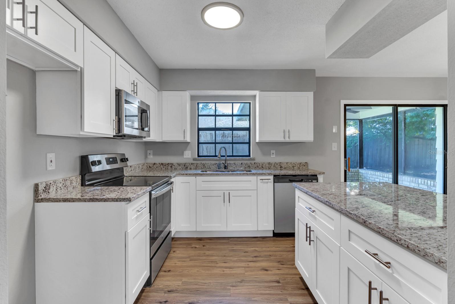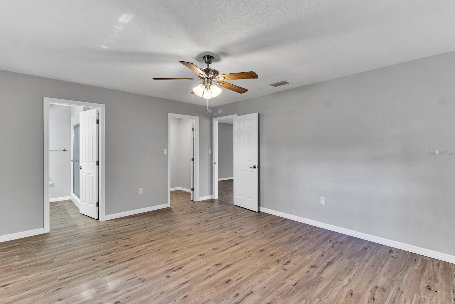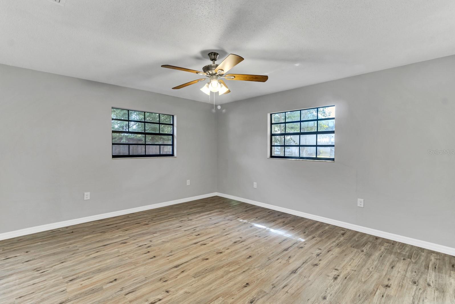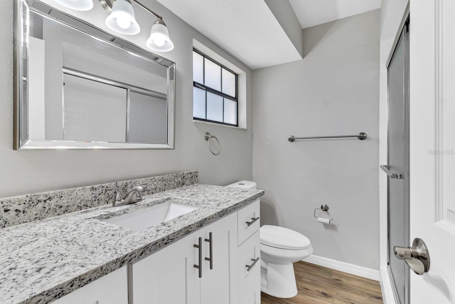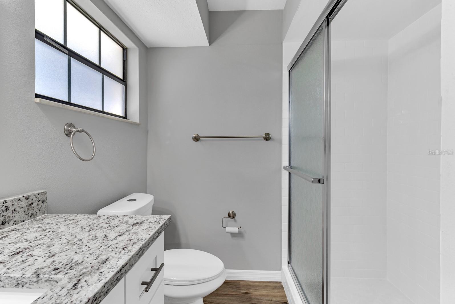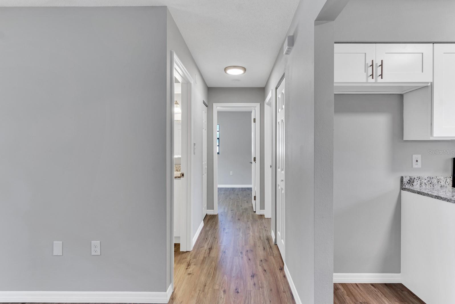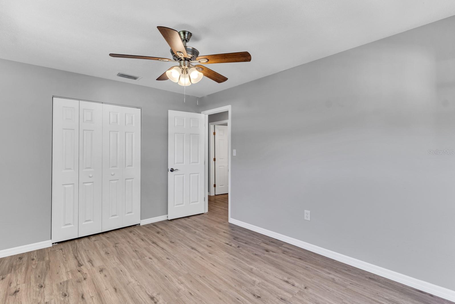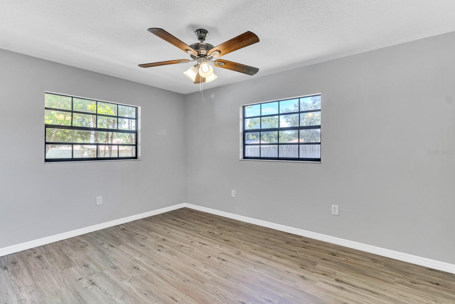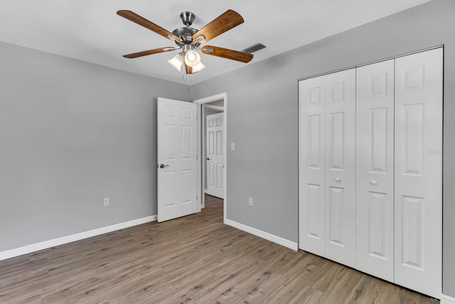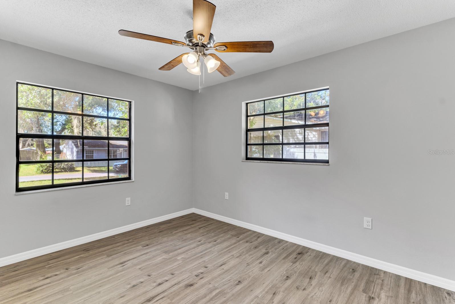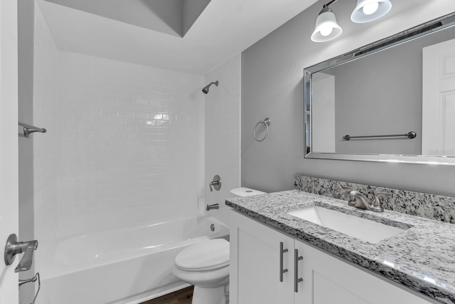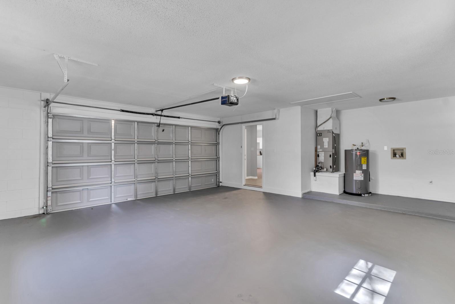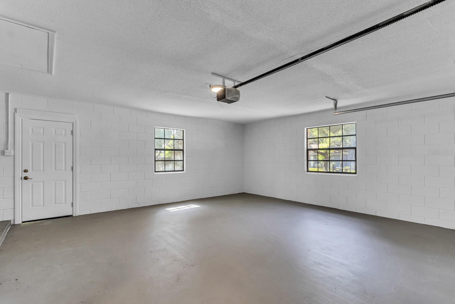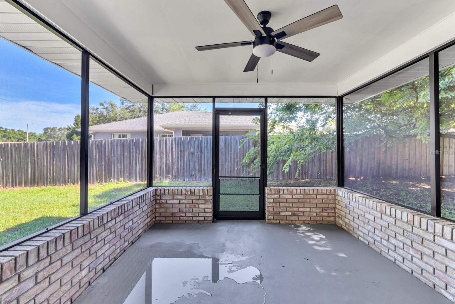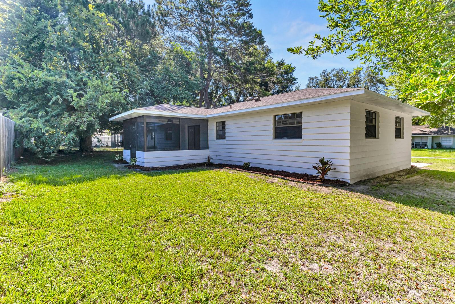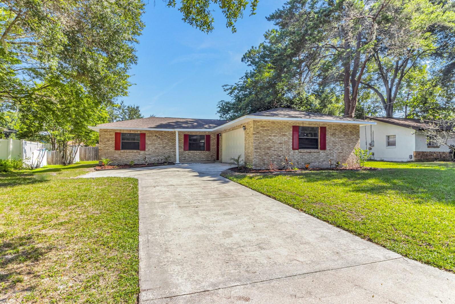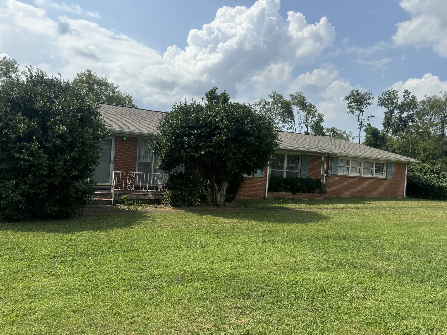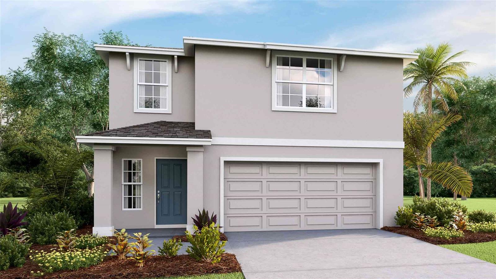809 Judy Avenue, WILDWOOD, FL 34785
Property Photos
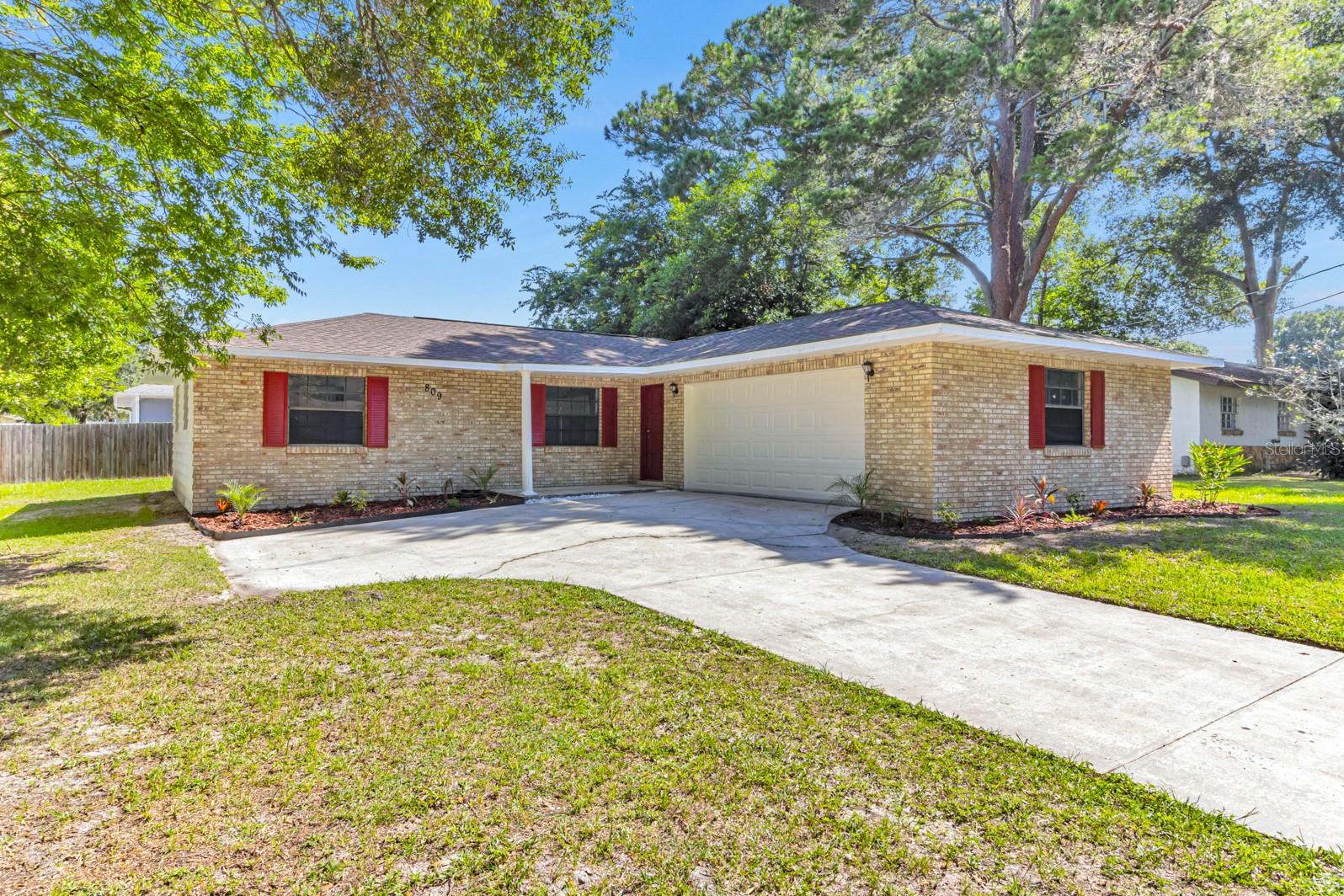
Would you like to sell your home before you purchase this one?
Priced at Only: $265,000
For more Information Call:
Address: 809 Judy Avenue, WILDWOOD, FL 34785
Property Location and Similar Properties
- MLS#: G5084614 ( Residential )
- Street Address: 809 Judy Avenue
- Viewed: 5
- Price: $265,000
- Price sqft: $138
- Waterfront: No
- Year Built: 1979
- Bldg sqft: 1916
- Bedrooms: 3
- Total Baths: 2
- Full Baths: 2
- Garage / Parking Spaces: 2
- Days On Market: 158
- Additional Information
- Geolocation: 28.8675 / -82.0303
- County: SUMTER
- City: WILDWOOD
- Zipcode: 34785
- Subdivision: Crestview
- Elementary School: Wildwood Elementary
- Middle School: Wildwood Middle
- High School: Wildwood High
- Provided by: ARROW REALTY & INVESTMENTS INC
- Contact: Anita Dinard
- 352-326-8282

- DMCA Notice
-
DescriptionNEW PRICING!! Welcome to this cozy 3 Bed / 2 Bath home in the heart of Wildwood, Florida with No HOA! Upon entrance, you are warmly greeted by the open Living Room, Kitchen and Dining Area with Sliding Glass Doors to the Screened In Lanai, a great space to entertain friends. The split floor plan has a Primary Bedroom with an en suite; the 2nd and 3rd Bedrooms are off the hallway, conveniently located across from the Guest Bathroom. The Foyer has a built in Closet next to the entryway of the attached 2 Gar Garage where you will find the Laundry Hook Up. The recent remodel includes the Kitchen, Bathrooms, Stainless Steel Appliances, Flooring, Interior/Exterior Paint, Roof, HVAC, Hot Water Tank, Fixtures, Interior Doors and Landscaping all completed July of 2024. The home is Move in Ready, near The Villages, giving you access to Shopping, Restaurants, Entertainment and Medical Facilities. This is a Fannie Mae Homepath property. All information provided in this report is believed to be true and accurate but not guaranteed.
Payment Calculator
- Principal & Interest -
- Property Tax $
- Home Insurance $
- HOA Fees $
- Monthly -
Features
Building and Construction
- Covered Spaces: 0.00
- Exterior Features: Sliding Doors
- Flooring: Luxury Vinyl
- Living Area: 1255.00
- Roof: Shingle
School Information
- High School: Wildwood High
- Middle School: Wildwood Middle
- School Elementary: Wildwood Elementary
Garage and Parking
- Garage Spaces: 2.00
Eco-Communities
- Water Source: Public
Utilities
- Carport Spaces: 0.00
- Cooling: Central Air
- Heating: Central, Electric
- Sewer: Private Sewer
- Utilities: Cable Available, Electricity Connected
Finance and Tax Information
- Home Owners Association Fee: 0.00
- Net Operating Income: 0.00
- Tax Year: 2023
Other Features
- Appliances: Dishwasher, Electric Water Heater, Microwave, Range
- Country: US
- Interior Features: Ceiling Fans(s), Open Floorplan, Primary Bedroom Main Floor
- Legal Description: LOT 6 UNIT ONE CRESTVIEW SUBD PB 3 PG 53
- Levels: One
- Area Major: 34785 - Wildwood
- Occupant Type: Vacant
- Parcel Number: G05N006
- Possession: Close of Escrow
- Zoning Code: RESI
Similar Properties
Nearby Subdivisions
Beaumont
Beaumont Ph 1
Beaumont Ph 2 3
Beaumont Ph I
Beaumont Phase 2 3
Bridges
Bridges Sub To Wildwood Florid
Crestview
Equine Acres
Fairwaysrolling Hills
Fairwaysrolling Hills 01
Fairwaysrolling Hills Add 01
Fox Hollow
Fox Hollow Ph Ii
Friesorger Mobile Home Sub Tra
Grays Add Wildwood
Highland View Add
Meadouvista
Meadovista
Mission Heights
Moggs Add
None
Not In Hernando
Not On List
Oak Hill Sub
Oaks Of Wildwood
Orange Home 02
Pepper Tree Village
Peppertree Vlg
Pettys Add
Rolling Hills Manor
Sunset Park
Triumph South Ph 1
Triumph South Phase 1
Twisted Oaks
Wildwood
Wildwood Park
Wildwood Ranches



