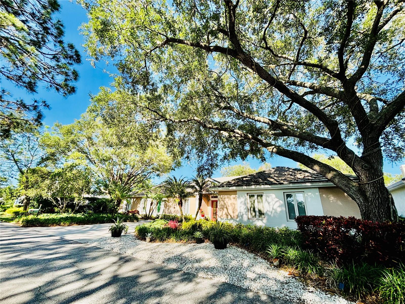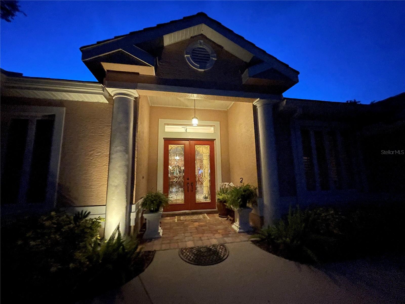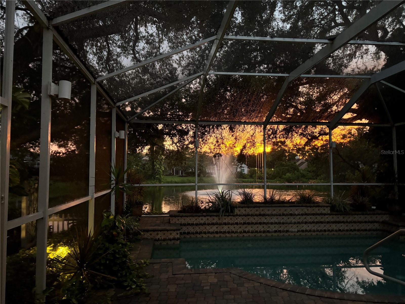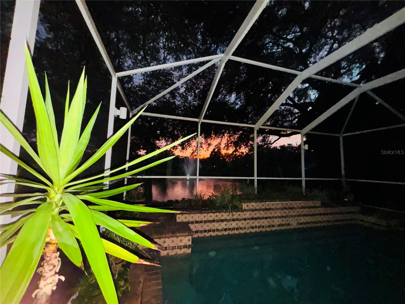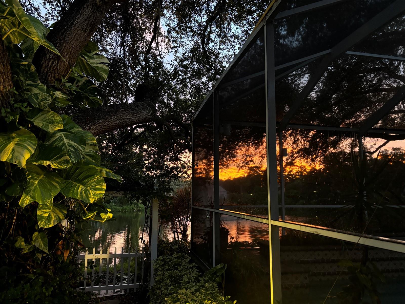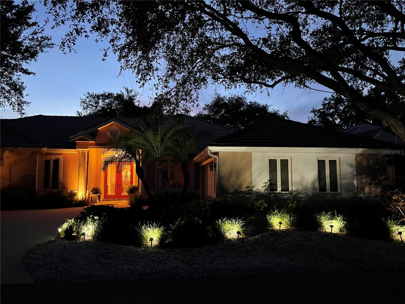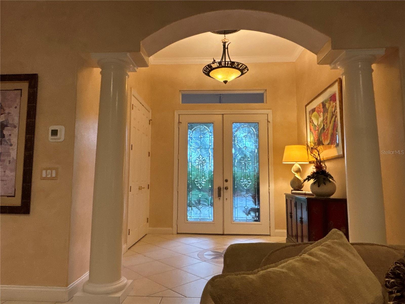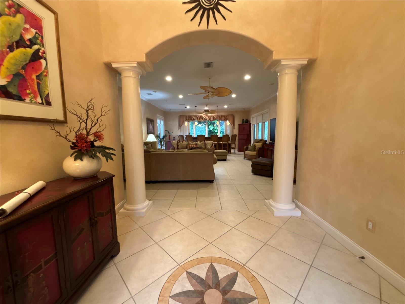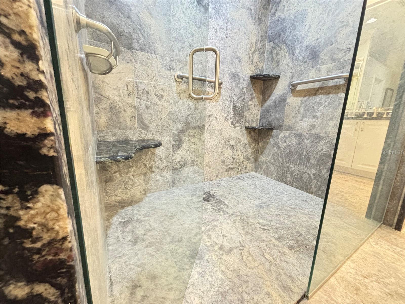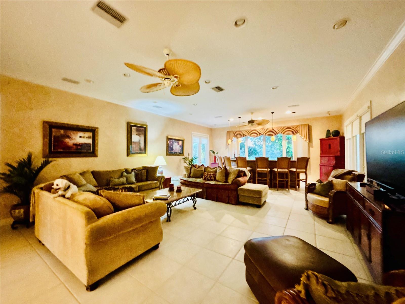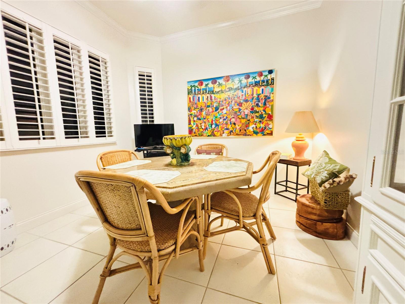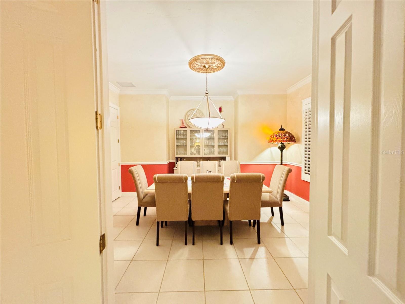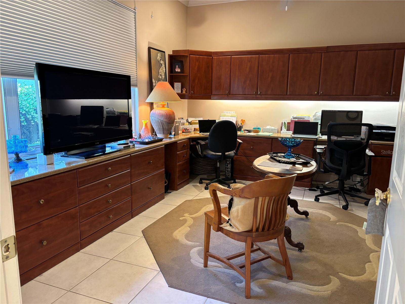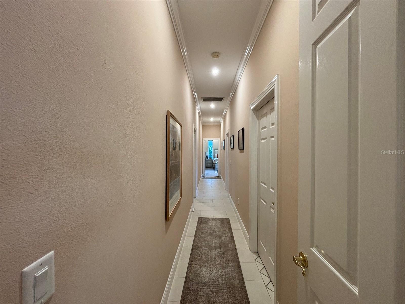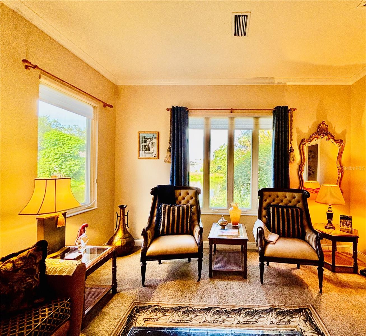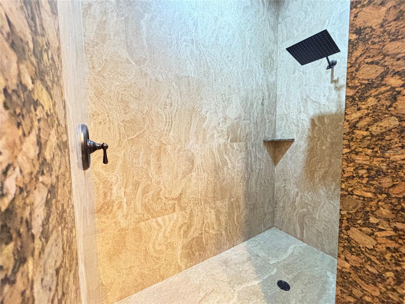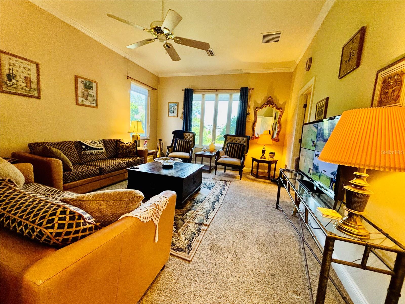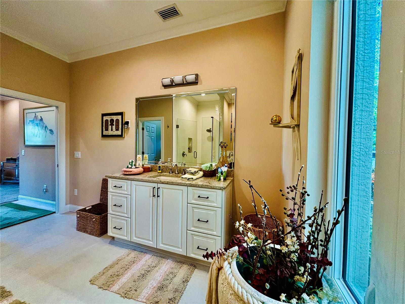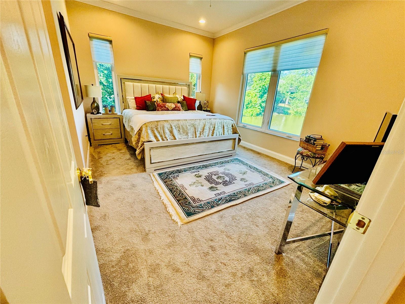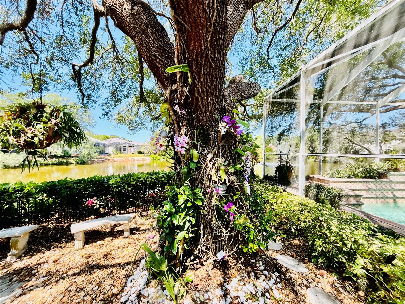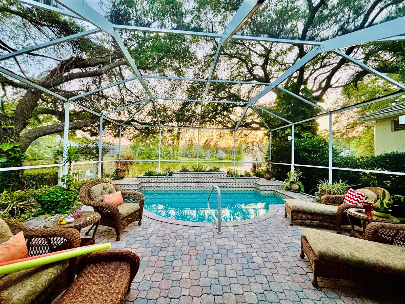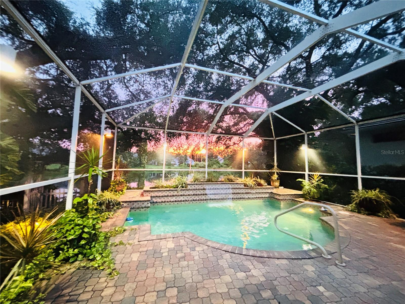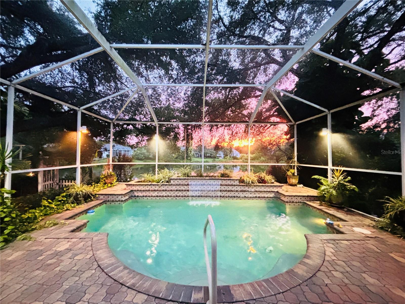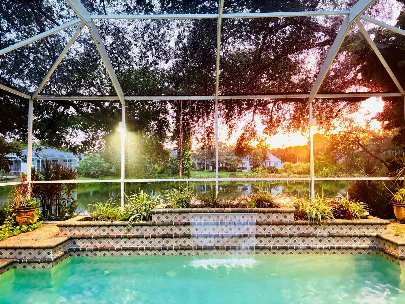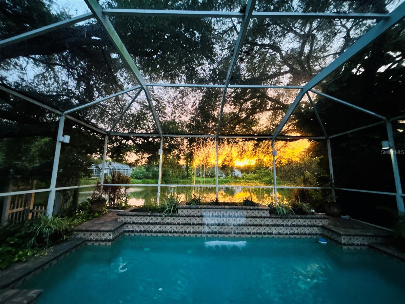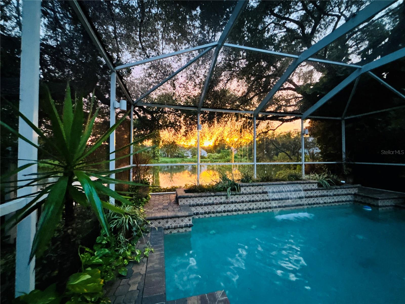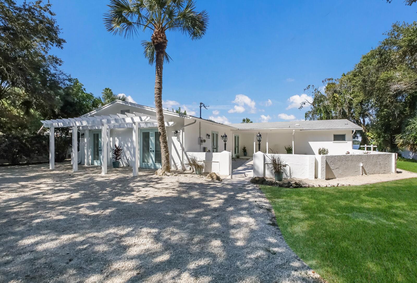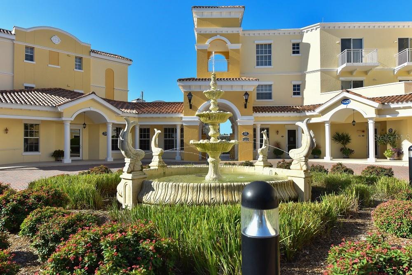1108 Bayhead Lane, OSPREY, FL 34229
Property Photos
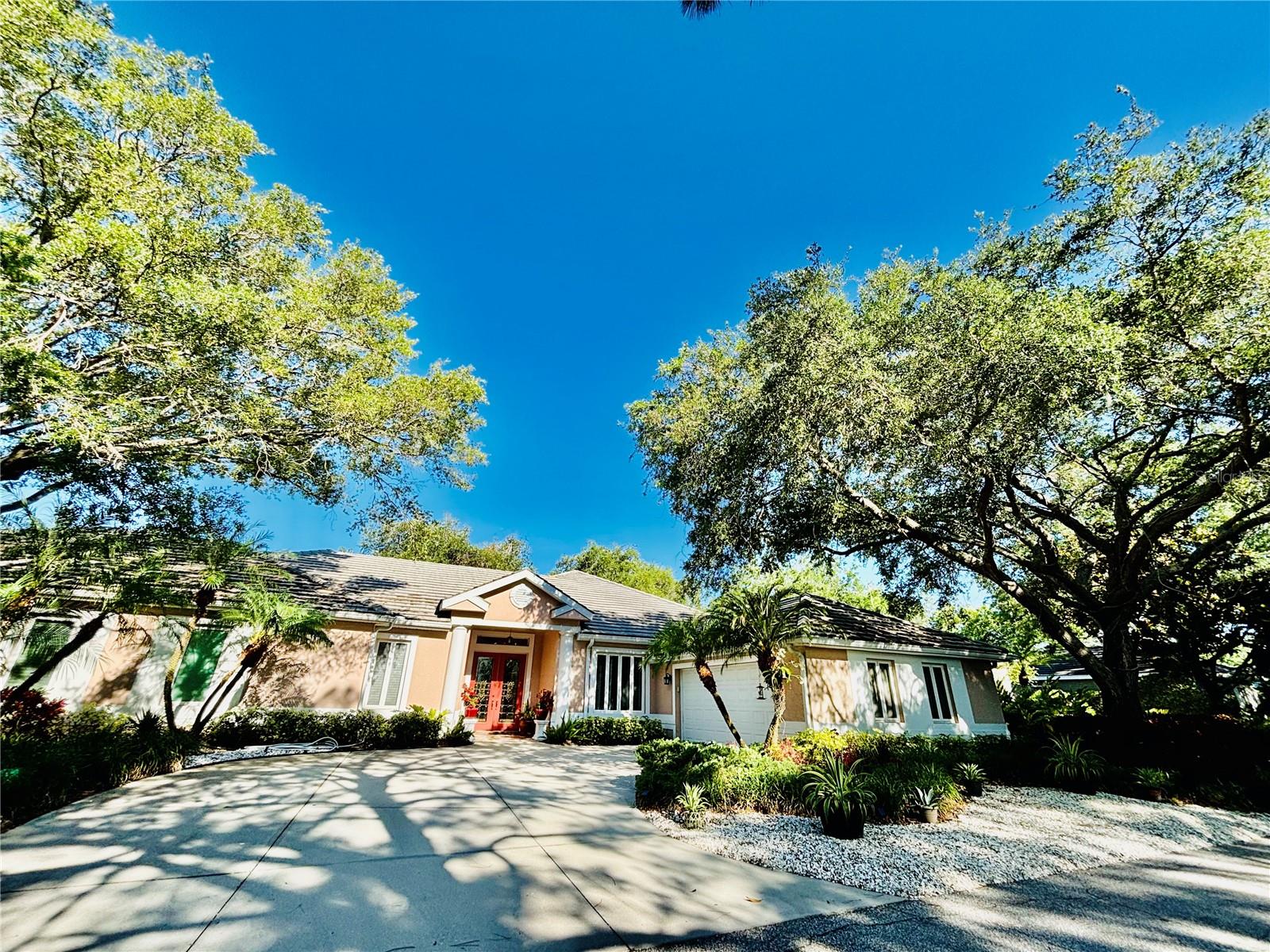
Would you like to sell your home before you purchase this one?
Priced at Only: $8,500
For more Information Call:
Address: 1108 Bayhead Lane, OSPREY, FL 34229
Property Location and Similar Properties
- MLS#: G5084683 ( Residential Lease )
- Street Address: 1108 Bayhead Lane
- Viewed: 13
- Price: $8,500
- Price sqft: $2
- Waterfront: No
- Year Built: 1997
- Bldg sqft: 3541
- Bedrooms: 4
- Total Baths: 4
- Full Baths: 4
- Garage / Parking Spaces: 2
- Days On Market: 184
- Additional Information
- Geolocation: 27.2114 / -82.4912
- County: SARASOTA
- City: OSPREY
- Zipcode: 34229
- Subdivision: Bishops Court At Oaks Preserve
- Provided by: ILLUSTRATED PROPERTIES LLC (CO
- Contact: Island Iris McDonald
- 561-626-7000

- DMCA Notice
-
Description3 month +minimum: Mint, meticulously maintained and is immaculate. Private peaceful and pristine. Relax and enjoy the extremely comfortable and glorious home with stunning sunsets, moonshines and sunrises as the light glistens through the front glass doors. Nestled in The Oaks community, this immaculately maintained, turnkey furnished home offers the ultimate in luxury and privacy. Located in the heart of Sarasota, between the well known Ringling area and the island of Venice, you will be delighted to live in one of the Oaks' intimate subdivisions. The community features tree lined streets that provide great shade for walking your dogs or bike riding, and is known for its dog friendly environment and eclectic homes and condos. Upon entering The Oaks, you'll be greeted by a winding entry lined with majestic oak trees, setting a timeless and charming ambiance. The Oaks offers incredible amenities, including a gift shop, a chef providing gourmet meals, and a vibrant happy hour and events schedule. The on site staff ensures a maintenance free lifestyle, complemented by an additional heated pool and clubhouse that fosters camaraderie among residents from around the world. This beautifully appointed four bedroom, four bathroom home is perfect as a dream residence, vacation retreat, or long term rental. The home includes a two car garage and an exceptional gourmet kitchen, designed for ultimate entertainment and comfort. The kitchen features two sinks, an impressive island with an exhaust draft system, ample cabinet space, high end appliances, and lighted pantry storage. The spacious primary suite includes a large sitting area and two custom bathrooms for comfort; privacy and enjoyment. An incredible private office with built in cabinetry and an adjoining full bathroom showcases exceptional craftsmanship in tile and accents. The office also features a sliding option that reveals a Murphy bed with rolling bookshelves, transforming the space into a fourth bedroom. Additionally, there is a stunning guest suite with a beautiful lake view, a walk in closet, and a very large bathroom with a sprawling shower and separate soaking tubperfect for the ultimate guest experience. The home boasts extensive covered outdoor entertainment space overlooking a custom pool with a waterfall and built in planters, also salt activated for a breathtaking effect. The lush landscaping includes native trees with staghorn ferns and a variety of specimens along the perimeter berm, ensuring exceptional privacy with no neighbors and a beautiful western exposure for incredible sunsets. Offered turnkey with exquisite, one of a kind luxurious furnishings, this home ensures a seamless transaction. Located in The Oaks Preserve, residents enjoy 24/7 guarded gate entry, maintenance free living, and access to The Oaks Country Club's unparalleled amenities. These include two championship 18 hole golf courses, 12 HarTru lighted tennis courts, regulation croquet, pickleball, dining, and year round social activities. Membership is required to purchase. Situated just 15 minutes from beautiful beaches and close to downtown Sarasota and Venice, this luxurious home offers the perfect blend of elegance, convenience, and the vibrant lifestyle Sarasota!
Payment Calculator
- Principal & Interest -
- Property Tax $
- Home Insurance $
- HOA Fees $
- Monthly -
Features
Building and Construction
- Covered Spaces: 0.00
- Living Area: 3541.00
Property Information
- Property Condition: Completed
Garage and Parking
- Garage Spaces: 2.00
Eco-Communities
- Pool Features: In Ground, Lighting, Salt Water, Screen Enclosure, Solar Heat
Utilities
- Carport Spaces: 0.00
- Cooling: Central Air
- Heating: Central
- Pets Allowed: Breed Restrictions, Monthly Pet Fee, Number Limit, Pet Deposit
Finance and Tax Information
- Home Owners Association Fee: 0.00
- Net Operating Income: 0.00
Rental Information
- Tenant Pays: Carpet Cleaning Fee, Cleaning Fee
Other Features
- Appliances: Built-In Oven, Cooktop, Dishwasher, Disposal, Dryer, Freezer, Microwave, Refrigerator, Washer
- Association Name: Kevin Weingard
- Country: US
- Furnished: Furnished
- Interior Features: Dry Bar, L Dining, Primary Bedroom Main Floor, Skylight(s), Walk-In Closet(s), Window Treatments
- Levels: One
- Area Major: 34229 - Osprey
- Occupant Type: Tenant
- Parcel Number: 0133140027
- Views: 13
Owner Information
- Owner Pays: Cable TV, Internet, Management, Pool Maintenance
Similar Properties



