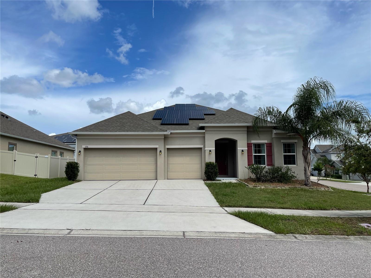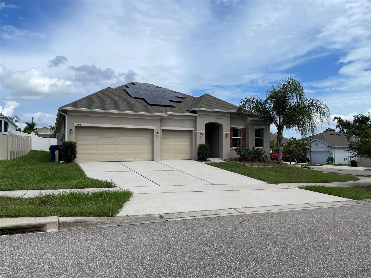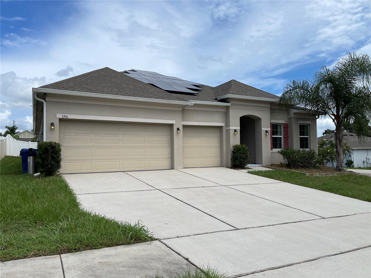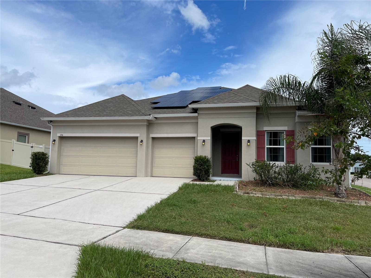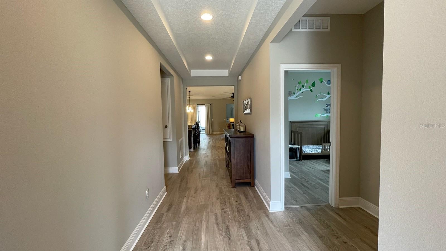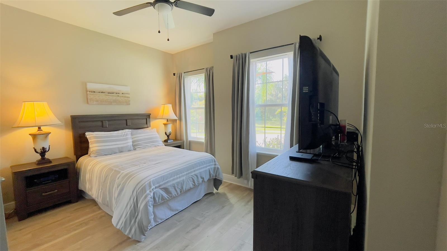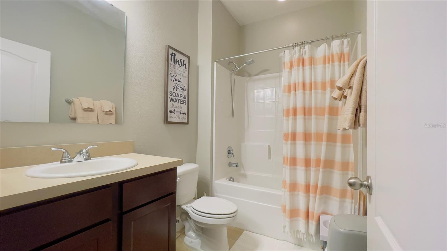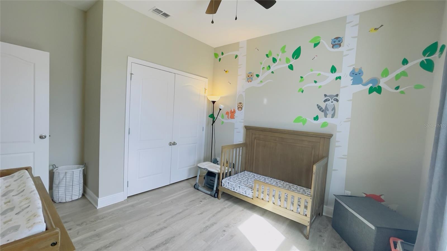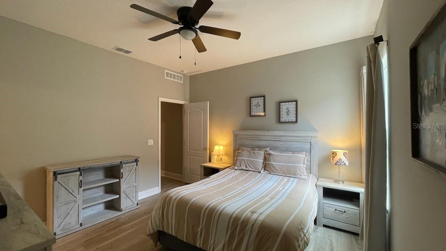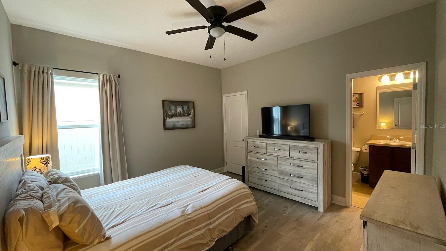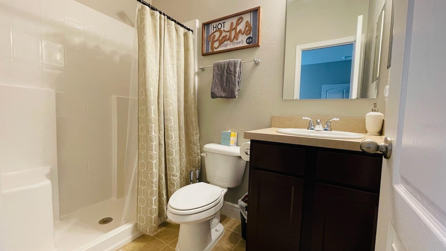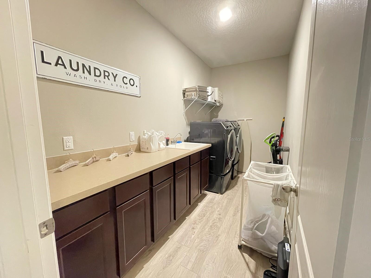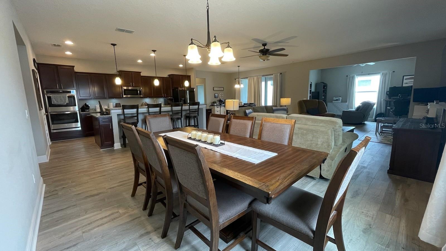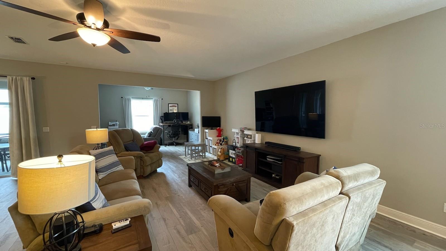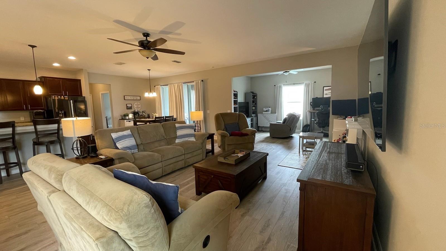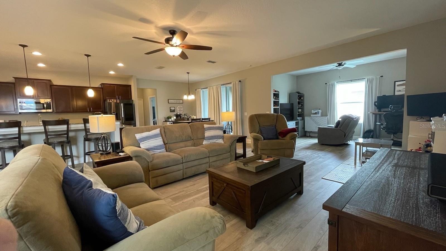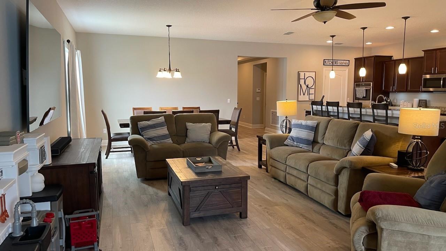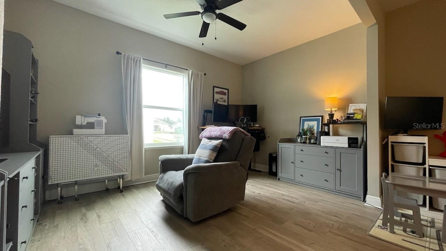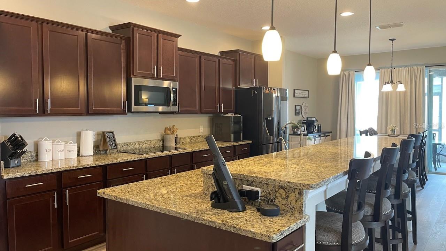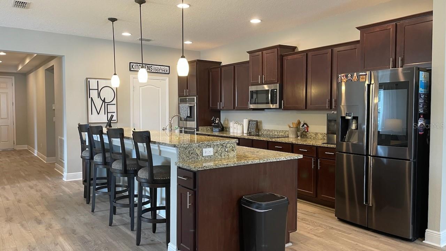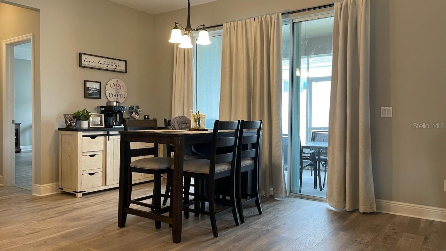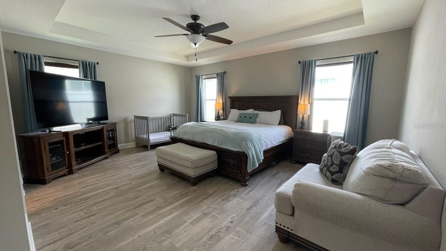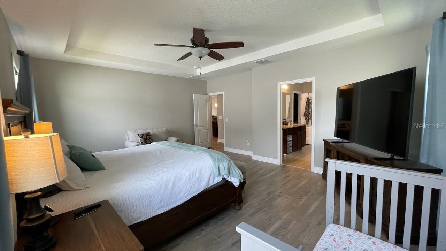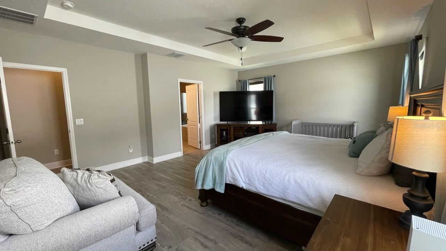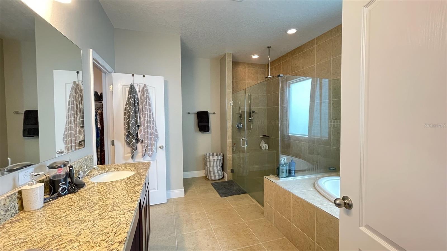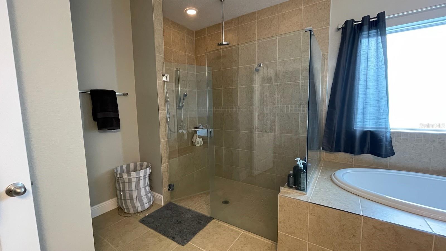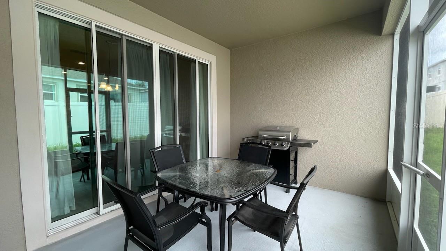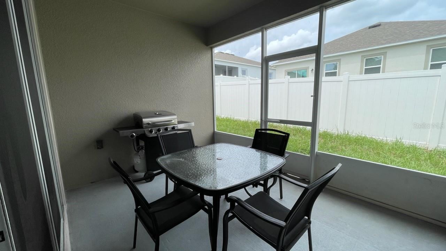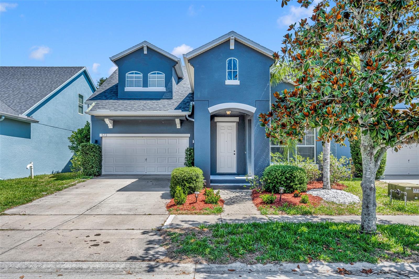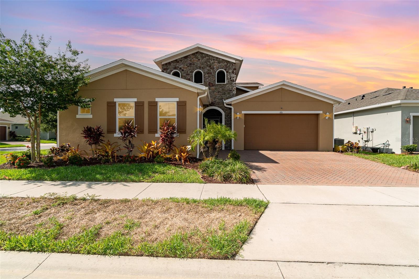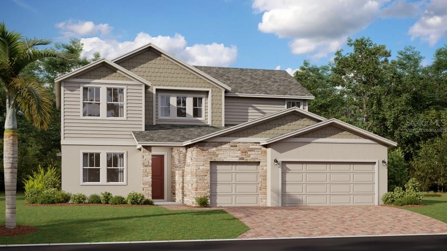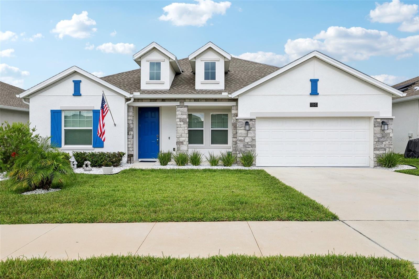1316 Water Willow Drive, GROVELAND, FL 34736
Property Photos
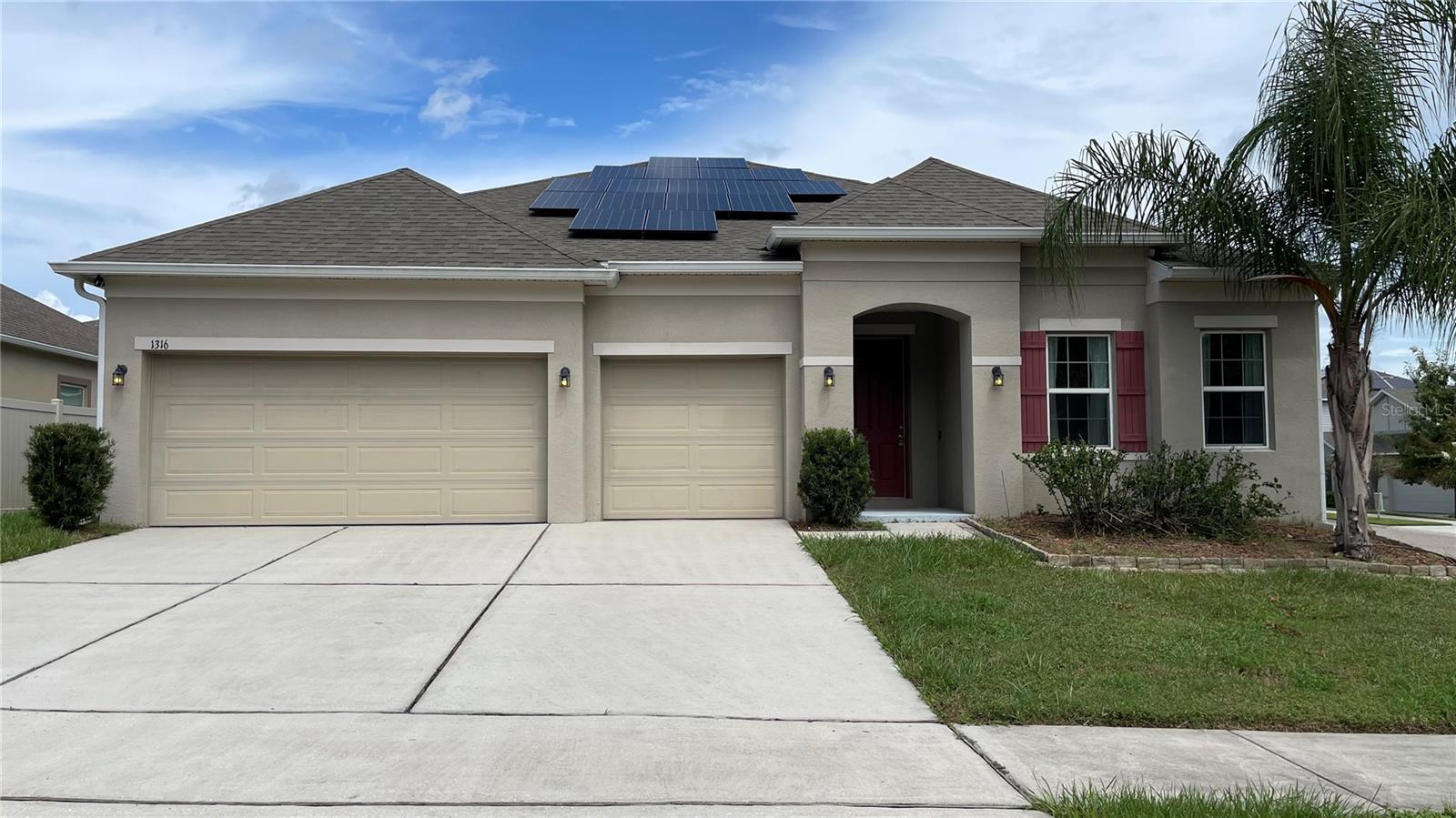
Would you like to sell your home before you purchase this one?
Priced at Only: $498,999
For more Information Call:
Address: 1316 Water Willow Drive, GROVELAND, FL 34736
Property Location and Similar Properties
- MLS#: G5086929 ( Residential )
- Street Address: 1316 Water Willow Drive
- Viewed: 6
- Price: $498,999
- Price sqft: $143
- Waterfront: No
- Year Built: 2018
- Bldg sqft: 3482
- Bedrooms: 4
- Total Baths: 3
- Full Baths: 3
- Garage / Parking Spaces: 3
- Days On Market: 112
- Additional Information
- Geolocation: 28.557 / -81.8069
- County: LAKE
- City: GROVELAND
- Zipcode: 34736
- Subdivision: Lake Douglas Preserve
- Elementary School: Groveland Elem
- Middle School: Gray Middle
- High School: South Lake High
- Provided by: FLORIDA HOMES REALTY & MTG
- Contact: Ricardo Escobar
- 904-996-9115

- DMCA Notice
-
Description*PRICE IMPROVEMENT* Experience luxury and comfort in this stunning home, built in 2018, situated on a prime corner. This stunning home features 4 spacious bedrooms, 3 full bathrooms, and a 3 car garage, providing ample space for comfortable living. As you enter through the grand eight foot front door, you'll be greeted by a welcoming foyer with elegant tray ceilings and nine foot ceilings throughout. The open floor plan showcases recess lighting, luxury vinyl flooring complemented by 5 baseboards, enhancing the homes modern elegance. The gourmet kitchen is equipped with premium appliances, granite countertops, large undermount single bowl sink, and a water filtration hook up. The expansive 16x19 ft owners suite is a true retreat, complete with a tray ceiling and an opulent master bathroom featuring a garden bathtub, a 7x4 ft frameless glass shower with built in sitting, multiple shower heads including a rain shower head, dual vanities with granite countertops and a make up station. The third bedroom offers privacy with its own en suite bathroom and walk in closet, perfect for guest privacy. A versatile flex room is ideal for use as an office or den. The large laundry room (6x13 ft) is equipped with built in sink cabinetry, ample counter space, and shelving. The homes covered screened lanai offers a delightful space for outdoor relaxation. Numerous upgrades add to the propertys appeal, including a 2024 solar panel system with 23 panels for minimal energy costs (paid upon closing), a comprehensive home security system, Ring doorbell and Ring exterior camera, a Nest thermostat, rain gutters, flood lights, and an in wall pest control system. This exceptional home combines luxury, functionality, and efficiency, this home is an exceptional find.
Payment Calculator
- Principal & Interest -
- Property Tax $
- Home Insurance $
- HOA Fees $
- Monthly -
Features
Building and Construction
- Covered Spaces: 0.00
- Exterior Features: Irrigation System, Lighting, Rain Gutters, Sidewalk, Sliding Doors
- Flooring: Ceramic Tile, Luxury Vinyl
- Living Area: 2736.00
- Roof: Shingle
Land Information
- Lot Features: Corner Lot, Sidewalk, Paved
School Information
- High School: South Lake High
- Middle School: Gray Middle
- School Elementary: Groveland Elem
Garage and Parking
- Garage Spaces: 3.00
- Parking Features: Driveway, Garage Door Opener, Split Garage
Eco-Communities
- Water Source: Public
Utilities
- Carport Spaces: 0.00
- Cooling: Central Air
- Heating: Central
- Pets Allowed: Yes
- Sewer: Public Sewer
- Utilities: BB/HS Internet Available, Cable Available, Electricity Connected, Fire Hydrant, Phone Available, Public, Sewer Connected, Solar, Sprinkler Meter, Street Lights, Underground Utilities, Water Connected
Amenities
- Association Amenities: Park
Finance and Tax Information
- Home Owners Association Fee: 179.02
- Net Operating Income: 0.00
- Tax Year: 2023
Other Features
- Appliances: Built-In Oven, Cooktop, Dishwasher, Disposal, Electric Water Heater, Exhaust Fan, Microwave
- Association Name: Louis Kauffmann
- Association Phone: 407-647-2622
- Country: US
- Furnished: Unfurnished
- Interior Features: Ceiling Fans(s), High Ceilings, In Wall Pest System, Kitchen/Family Room Combo, Living Room/Dining Room Combo, Open Floorplan, Solid Surface Counters, Solid Wood Cabinets, Thermostat, Tray Ceiling(s), Walk-In Closet(s)
- Legal Description: LAKE DOUGLAS PRESERVE PB 67 PG 57-59 LOT 39 ORB 5081 PG 374
- Levels: One
- Area Major: 34736 - Groveland
- Occupant Type: Owner
- Parcel Number: 21-22-25-0200-000-03900
- View: Park/Greenbelt
- Zoning Code: RESI
Similar Properties
Nearby Subdivisions
Bellevue At Estates
Brighton
Cascades Groveland Ph 01
Cascades Of Groveland
Cascades Of Groveland Phase 1
Cascades Of Groveland Trilogy
Cascades Of Grovelandtrilogy
Cascades Of Grovelandtrilogy O
Cascadesgroveland
Cascadesgroveland 2 3 Repl
Cascadesgroveland Ph 1
Cascadesgroveland Ph 2
Cascadesgroveland Ph 41
Cascadesgroveland Ph 5
Cascadesgroveland Ph 6
Cascadesgrvland Ph 6
Cascasdesgroveland Ph 5
Cherry Lake Landing
Cherry Lake Landing Rep Sub
Cherryridge At Estates
Cranes Landing Ph 01
Cypress Oaks
Cypress Oaks Ph 2
Cypress Oaks Ph I
Cypress Oaks Ph Iii
Eagle Pointe Ph 1
Eagle Pointe Ph Iii Sub
Eagle Pointe Ph Iv
Garden City Ph 1a
Garden City Ph 1d
Great Blue Heron Estates
Green Valley West
Groveland
Groveland Cascades Groveland P
Groveland Cascades Of Grovelan
Groveland Cherry Lake Oaks
Groveland Cranes Landing East
Groveland Eagle Pines
Groveland Eagle Pointe Ph 01
Groveland Farms
Groveland Farms 012324
Groveland Farms 132224
Groveland Farms 162225
Groveland Farms 162324
Groveland Hidden Lakes Estates
Groveland Lake Dot Landing Sub
Groveland Lexington Village Ph
Groveland Osprey Cove Ph 01
Groveland Osprey Cove Ph 02
Groveland Preserve At Sunrise
Groveland Southern Ridge At Es
Groveland Sunrise Ridge
Groveland Villas At Green Gate
Groveland Waterside Pointe Ph
Hidden Ridge 50s
Hidden Ridge 70s
Lake Douglas Preserve
Lake Emma Estates
Lexington Estates
None
Osprey Cove Ph I
Parkside At Estates
Phillips Landing Pb 78 Pg 1619
Preserve At Sunrise
Preservesunrise Ph 3
Seybold On Cherry Lake
Southern Ridge At Estates
Stewart Lake Preserve
The Cascades Of Groveland Phas
Trinity Lakes
Trinity Lakes 60
Trinity Lakes Ph 1
Trinity Lakes Ph 1 2
Trinity Lakes Ph 3
Trinity Lakes Ph I
Trinity Lakes Phase 3
Trinity Lakes Phase 4
Villa Pass Phase 1 Pb 81 Pg 36
Waterside At Estates
Waterside Pointe
Waterside Pointe Ph 2a
Waterside Pointe Ph 2b
Waterside Pointe Ph 3
Waterside Pointe Ph I I P S T
Westwood Ph I
Wilson Estates



