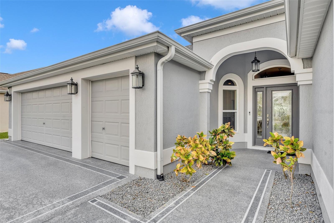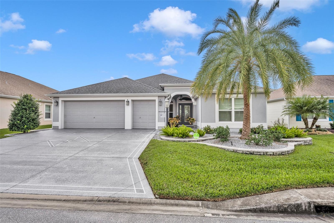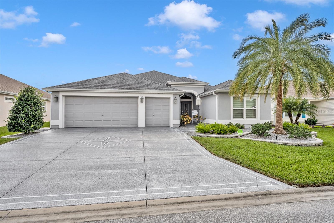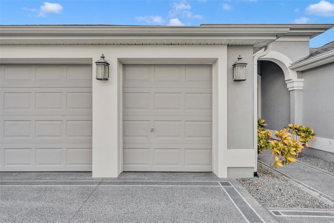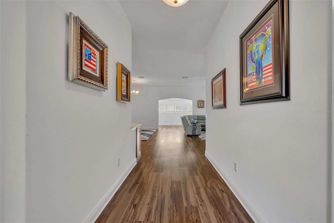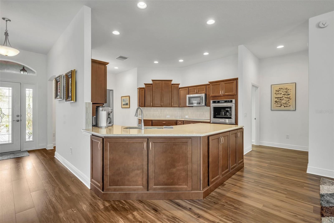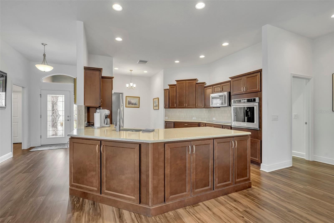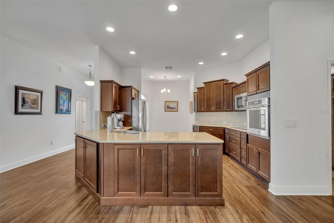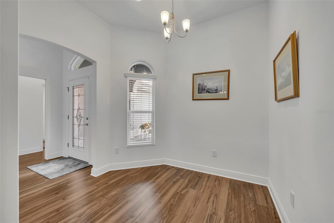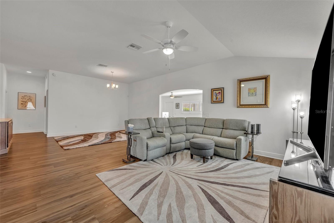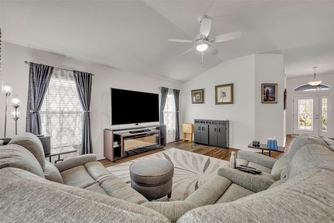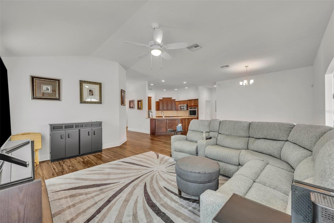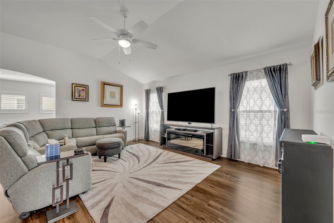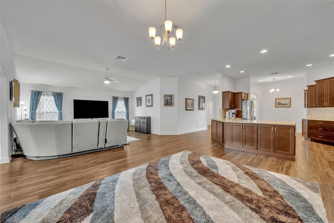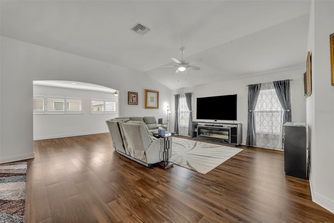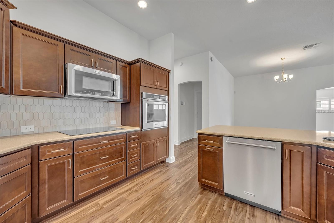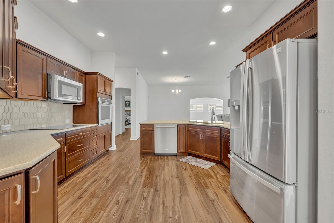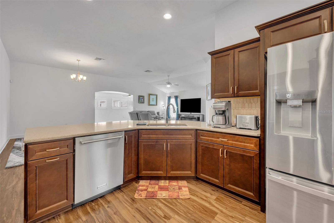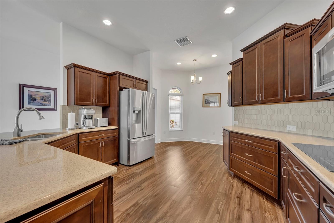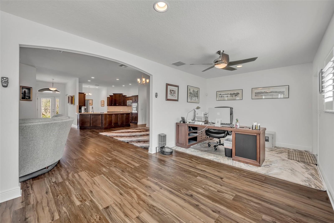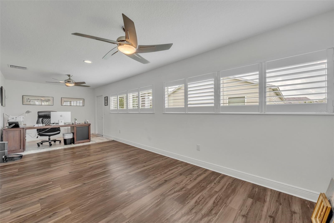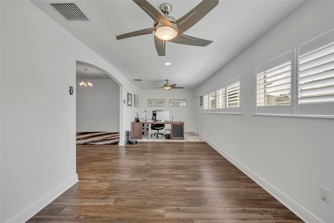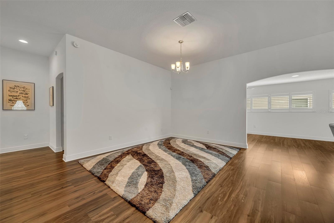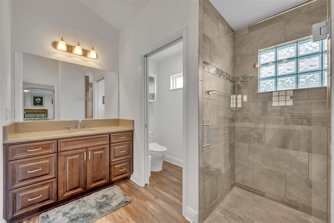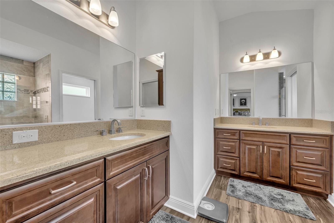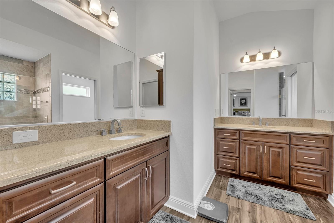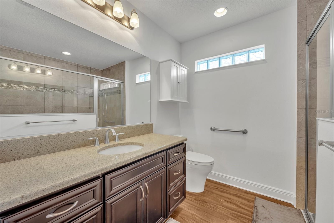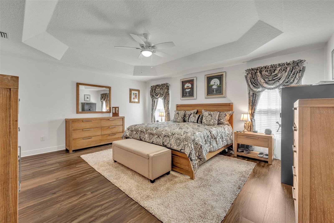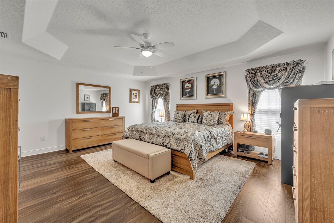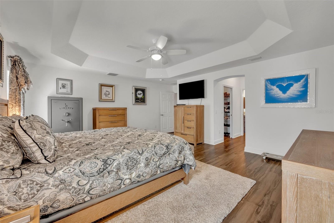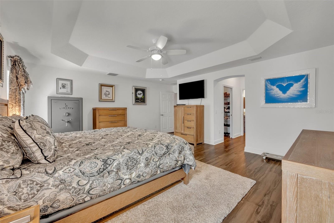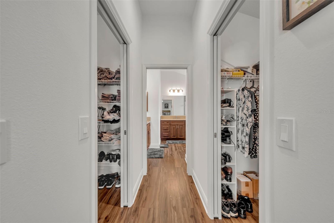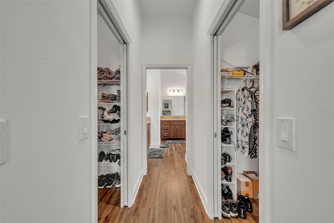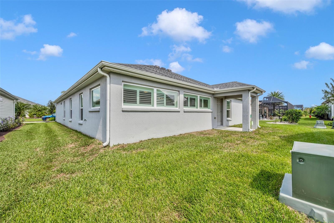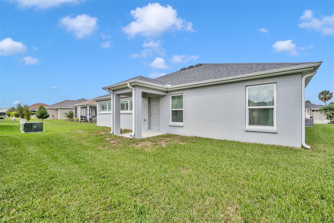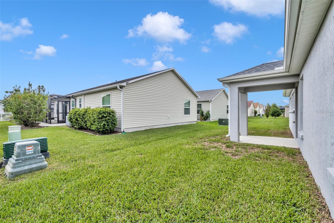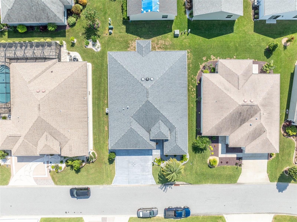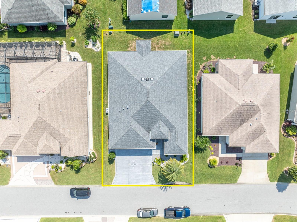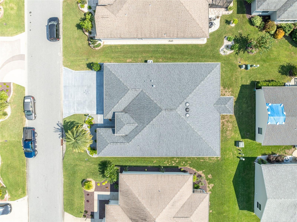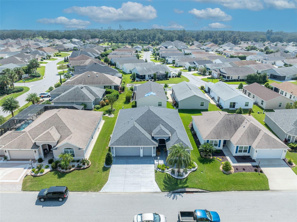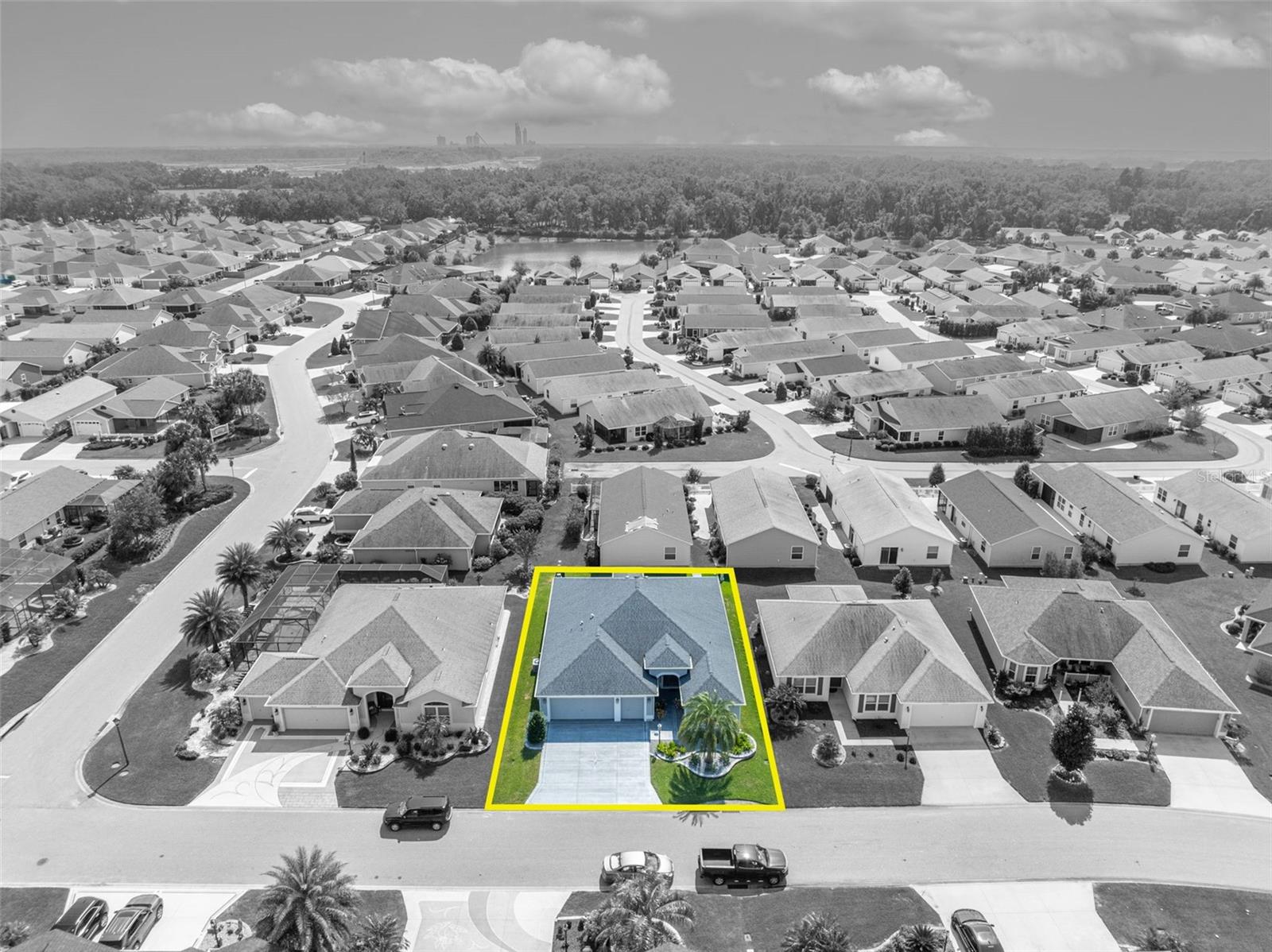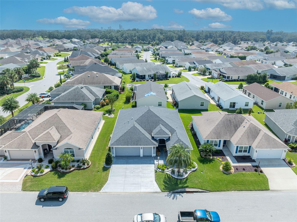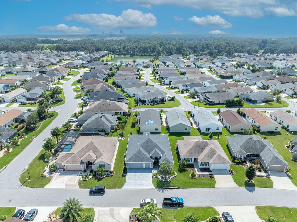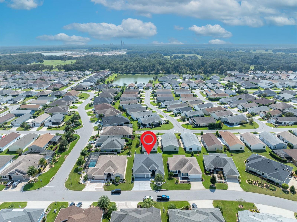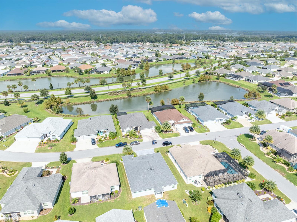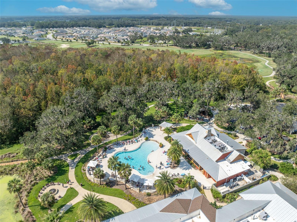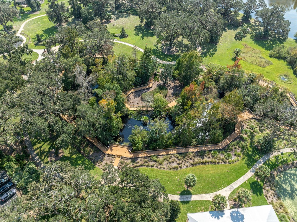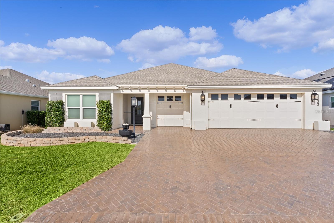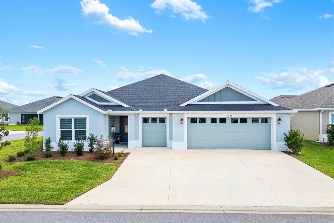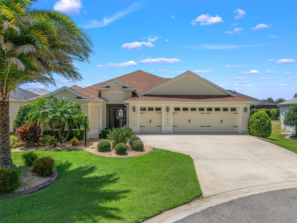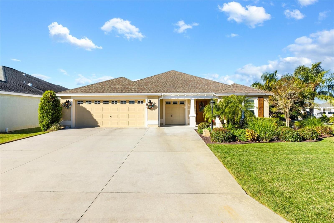3024 Hicks Place, THE VILLAGES, FL 32163
Property Photos
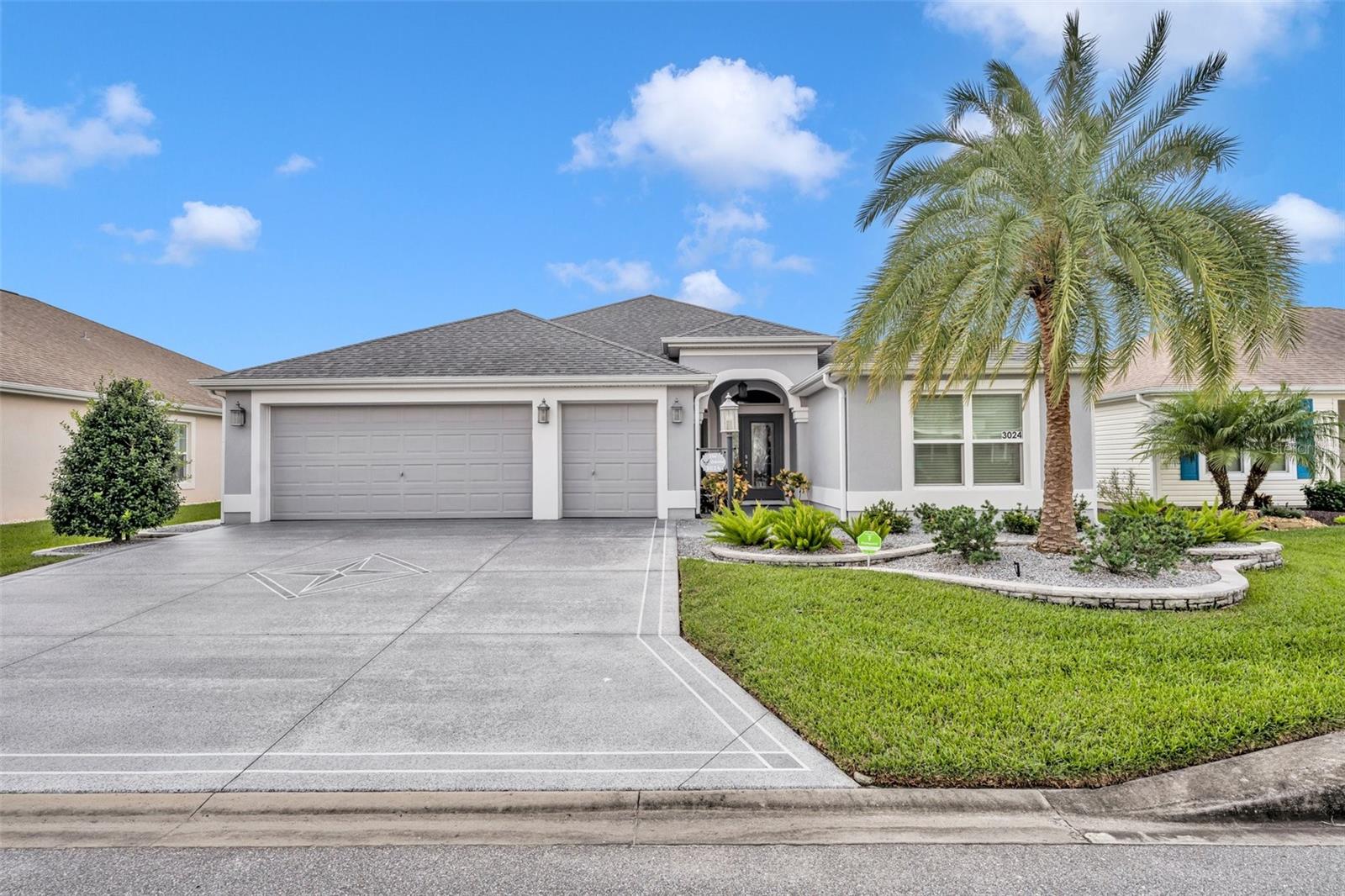
Would you like to sell your home before you purchase this one?
Priced at Only: $635,000
For more Information Call:
Address: 3024 Hicks Place, THE VILLAGES, FL 32163
Property Location and Similar Properties
- MLS#: G5088139 ( Residential )
- Street Address: 3024 Hicks Place
- Viewed: 4
- Price: $635,000
- Price sqft: $217
- Waterfront: No
- Year Built: 2018
- Bldg sqft: 2925
- Bedrooms: 3
- Total Baths: 2
- Full Baths: 2
- Garage / Parking Spaces: 3
- Days On Market: 80
- Additional Information
- Geolocation: 28.792 / -82.0312
- County: SUMTER
- City: THE VILLAGES
- Zipcode: 32163
- Subdivision: Villagefenney
- Provided by: KELLER WILLIAMS ELITE PARTNERS III REALTY
- Contact: Richard Gullian LLC
- 321-527-5111

- DMCA Notice
-
DescriptionBOND IS PAID!! Welcome to this stunning custom Begonia model home located in the desirable Village of Fenney in The Villages! This meticulously maintained 3 bedroom, 2 bathroom residence boasts 2,290 sq. ft. of thoughtfully designed living space, complete with a 2 car garage and an additional golf cart garage. Step inside to discover a chefs dream kitchen featuring KitchenAid and Kenmore appliances, elegant quartz countertops, pull out drawers, and recessed lighting with dimmers for the perfect ambiance. The kitchen is finished with solid wood cabinets adorned with crown molding, adding a touch of sophistication. Throughout the home, youll find stain resistant luxury vinyl flooring and the stylish touch of rounded corners on every wall. Both bathrooms are equally impressive with quartz countertops and convenient pocket doors. The primary bathroom is a true retreat, showcasing a luxurious Roman style walk in shower with floor to ceiling tile. The spacious primary bedroom offers tray ceilings and dual walk in closets, providing ample storage. Additional updates include a tankless gas water heater, 5 inch baseboards throughout the entire home, including the garage, and a 12x12 attic platform for even more storage. The large office space, filled with natural light, is highlighted by plantation shutters, offering both functionality and charm. Plus, the laundry room features a pedestal washer and dryer and added storage cabinets. For peace of mind, this home comes equipped with a Nova whole house water treatment and filtration system. Outside this home boasts a stunning landscape that enhances its natural beauty. Enjoy the convenience of being just a short golf cart ride from the popular Fenney Grill and Fenney Recreation Center, where you can take advantage of dining, swimming, and recreation activities. This home combines luxury and convenience, making it a perfect oasis in The Villages. Dont miss your chance to make it yours! Check out the attached Matterport 3d virtual tour.
Payment Calculator
- Principal & Interest -
- Property Tax $
- Home Insurance $
- HOA Fees $
- Monthly -
Features
Building and Construction
- Covered Spaces: 0.00
- Exterior Features: Irrigation System, Sidewalk
- Flooring: Luxury Vinyl
- Living Area: 2290.00
- Roof: Shingle
Land Information
- Lot Features: Landscaped, Sidewalk
Garage and Parking
- Garage Spaces: 3.00
- Parking Features: Golf Cart Garage, Golf Cart Parking
Eco-Communities
- Water Source: Public
Utilities
- Carport Spaces: 0.00
- Cooling: Central Air
- Heating: Central
- Pets Allowed: Cats OK, Dogs OK
- Sewer: Public Sewer
- Utilities: Electricity Connected, Water Connected
Amenities
- Association Amenities: Clubhouse, Gated, Pool
Finance and Tax Information
- Home Owners Association Fee Includes: Pool, Recreational Facilities
- Home Owners Association Fee: 0.00
- Net Operating Income: 0.00
- Tax Year: 2023
Other Features
- Appliances: Dishwasher, Disposal, Dryer, Gas Water Heater, Microwave, Range, Refrigerator, Tankless Water Heater, Washer
- Association Name: The Villages
- Country: US
- Interior Features: Ceiling Fans(s), Crown Molding, Eat-in Kitchen, High Ceilings, Open Floorplan, Stone Counters, Tray Ceiling(s), Walk-In Closet(s)
- Legal Description: LOT 91 VILLAGE OF FENNEY UNIT 10 PB 16 PGS 28-28E
- Levels: One
- Area Major: 32163 - The Villages
- Occupant Type: Owner
- Parcel Number: G32P091
- Zoning Code: R1
Similar Properties
Nearby Subdivisions
Not On List
Pine Ridge
Southern Oaks
Southern Oaks Ryn Villas
Southern Oaks Un 24
The Villages
The Villages Of Fenney
The Villages Of Southern Oaks
The Villages Of St Johns
The Villages The Preserve
The Villagessouthern Oaks Un 1
Village Of Hawkins
Village Of Richmond
Villagefenney
Villagefenney Hyacinth Villas
Villagefenney Live Oak Villas
Villagefenney Magnolia Villas
Villagefenney Un 2
Villagefenney Un 3
Villages
Villages Of Southern Oaks
Villages Of Sumter
Villages Of Sumter Bokeelia Vi
Villages Of Sumter Lauren Vill
Villages Of Sumter Leyton Vill
Villages Of Sumter Megan Villa
Villagesfruitland Park Reagan
Villagesfruitland Park Un 26
Villagesfruitland Park Un 28
Villagesfruitland Park Un 35
Villagessouthern Oaks Austin
Villagessouthern Oaks Blake V
Villagessouthern Oaks Laine V
Villagessouthern Oaks Rhett V
Villagessouthern Oaks Un 110
Villagessouthern Oaks Un 126
Villagessouthern Oaks Un 129
Villagessouthern Oaks Un 43
Villagessouthern Oaks Un 67
Villagessouthern Oaks Un 71
Villagessouthern Oaks Un 72
Villagessouthern Oaks Un 85
Villagessouthern Oaks Un 89
Villagessumter
Villagessumter Kelsea Villas
Villagessumter Un 194
Villageswildwood Alden Bungal



