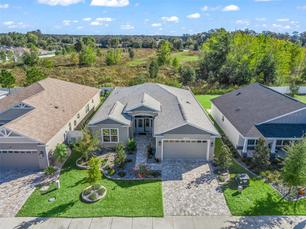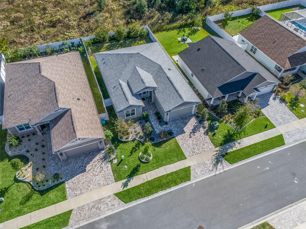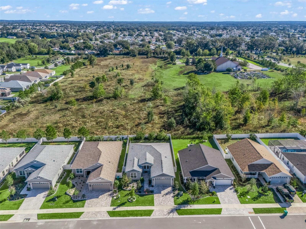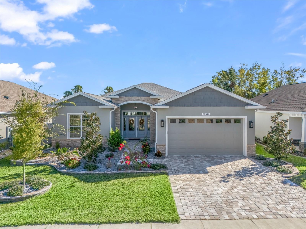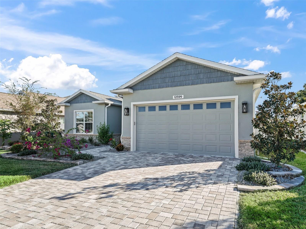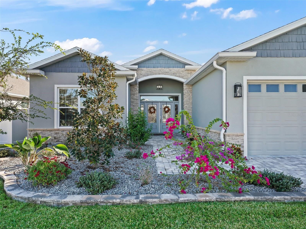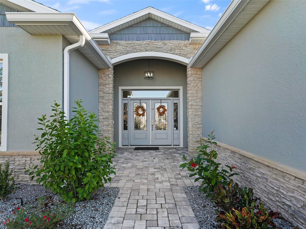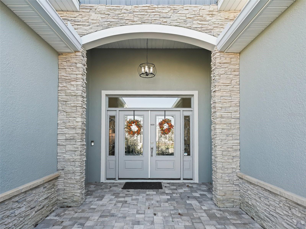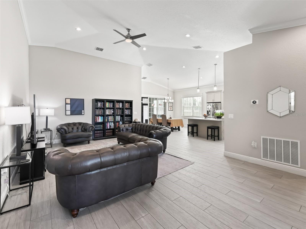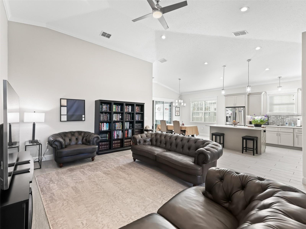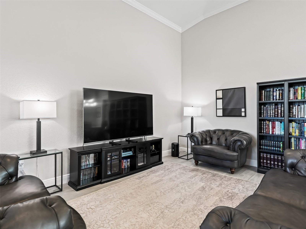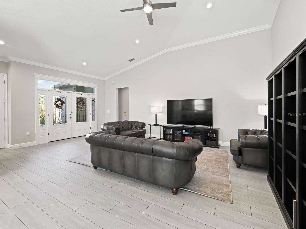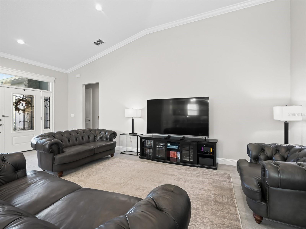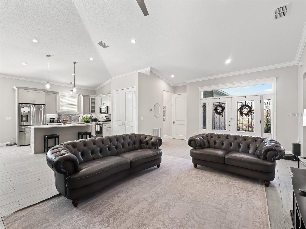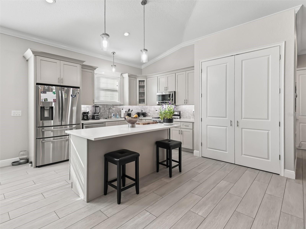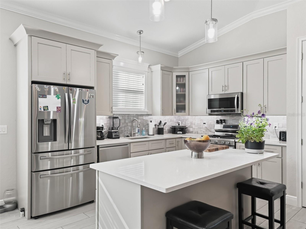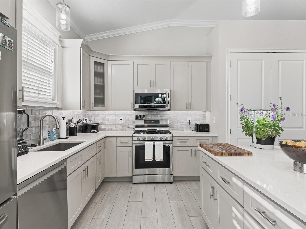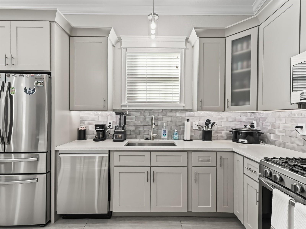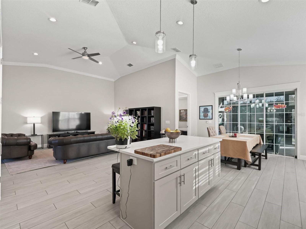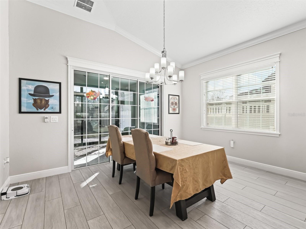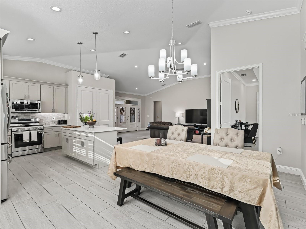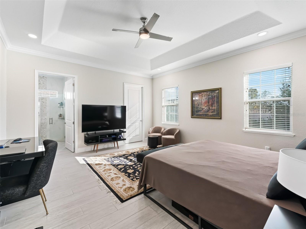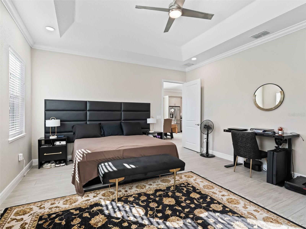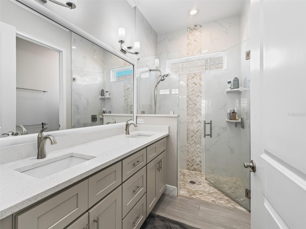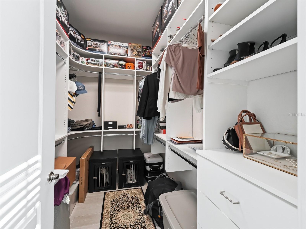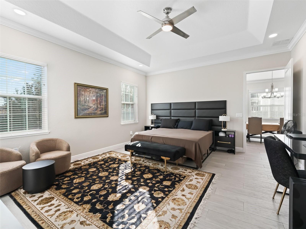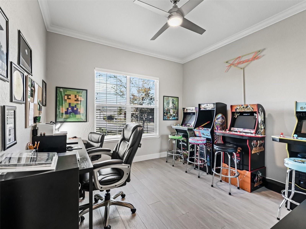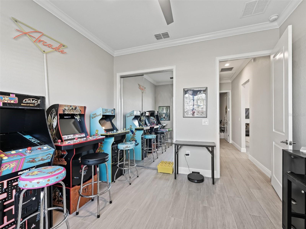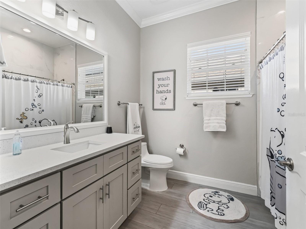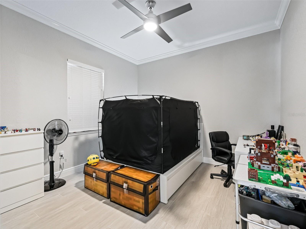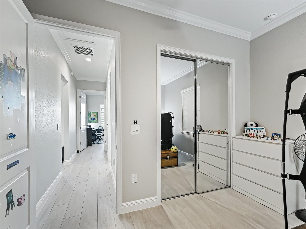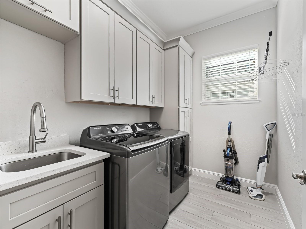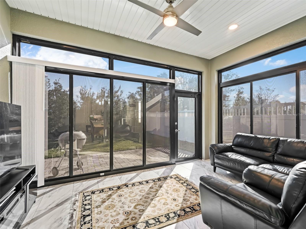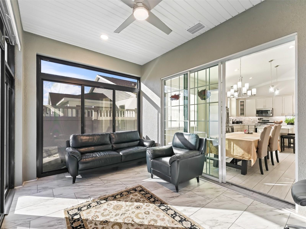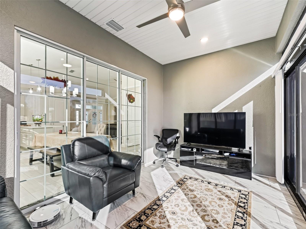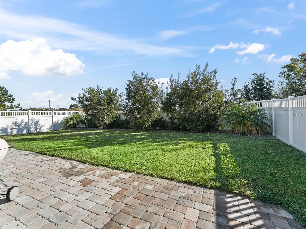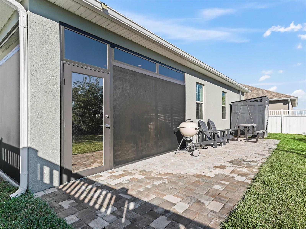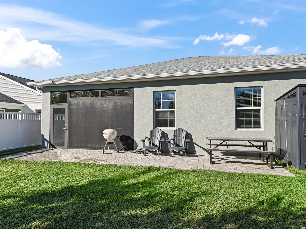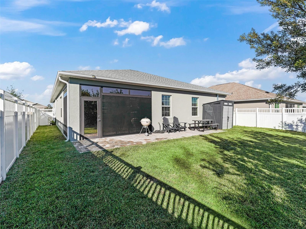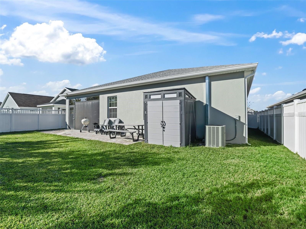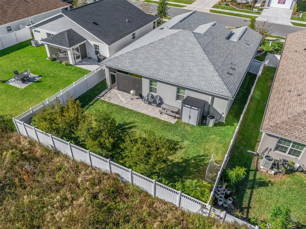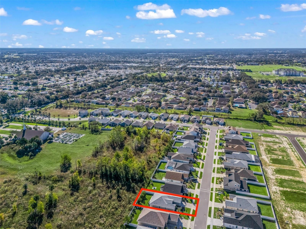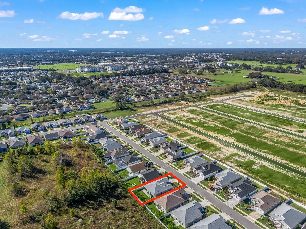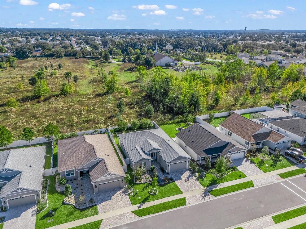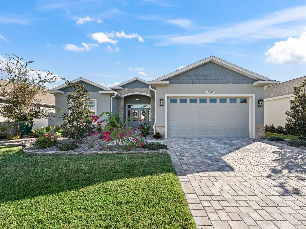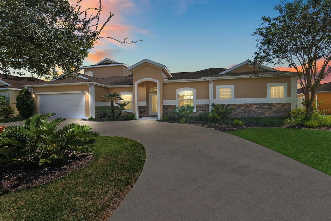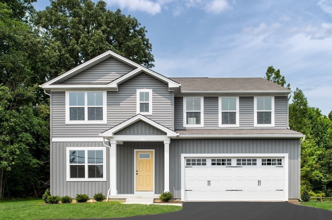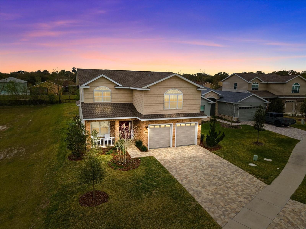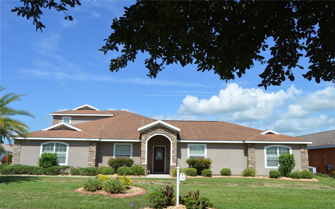12599 49th Drive, OXFORD, FL 34484
Property Photos
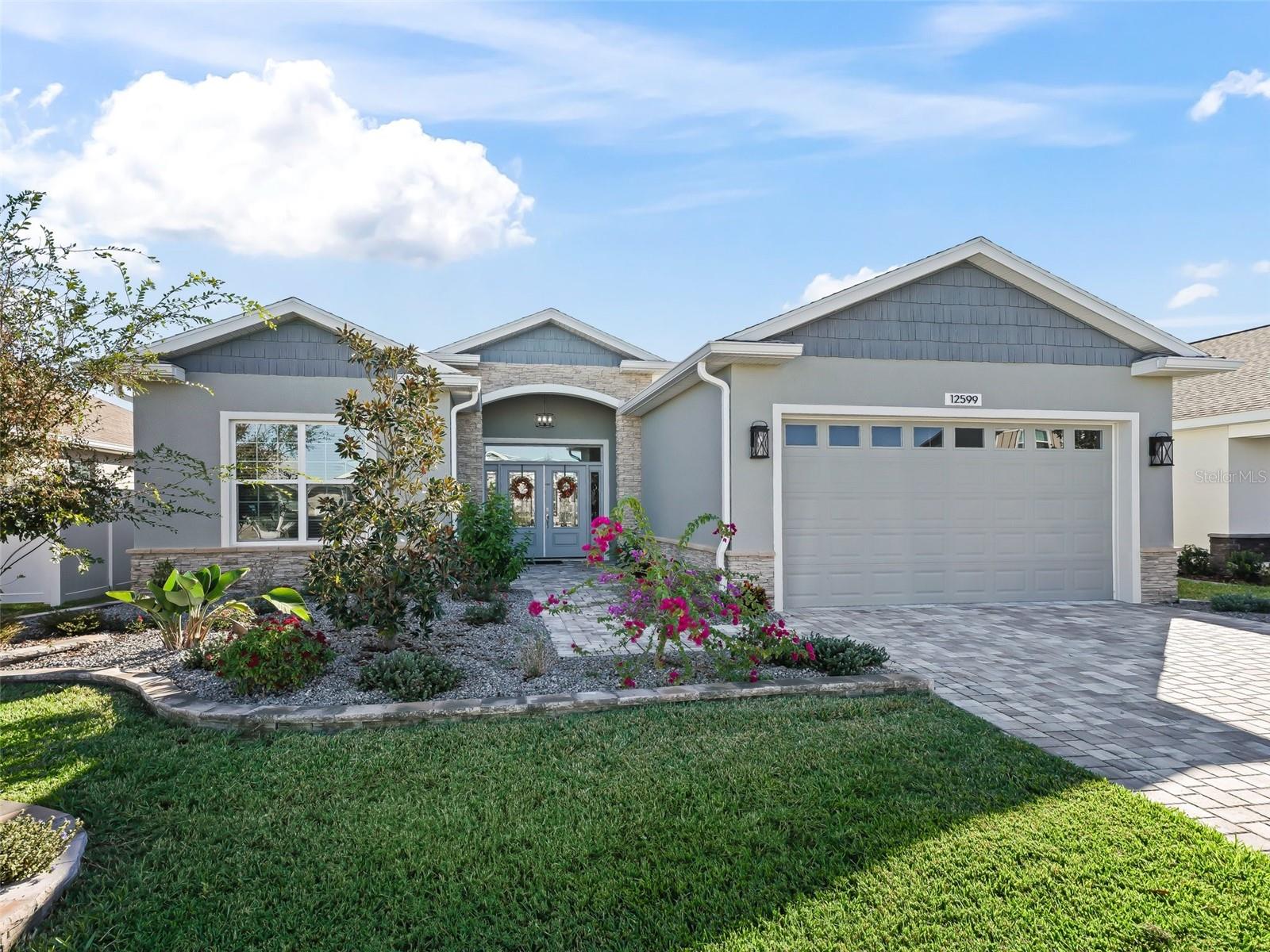
Would you like to sell your home before you purchase this one?
Priced at Only: $465,000
For more Information Call:
Address: 12599 49th Drive, OXFORD, FL 34484
Property Location and Similar Properties
- MLS#: G5089578 ( Residential )
- Street Address: 12599 49th Drive
- Viewed: 5
- Price: $465,000
- Price sqft: $180
- Waterfront: No
- Year Built: 2022
- Bldg sqft: 2581
- Bedrooms: 3
- Total Baths: 2
- Full Baths: 2
- Garage / Parking Spaces: 2
- Days On Market: 34
- Additional Information
- Geolocation: 28.9404 / -82.0194
- County: SUMTER
- City: OXFORD
- Zipcode: 34484
- Subdivision: Densan Park Ph One
- Elementary School: Wildwood Elementary
- Middle School: Wildwood Middle
- High School: Wildwood High
- Provided by: BASSETT PREMIER REALTY INC
- Contact: Sharon Bassett
- 352-602-0520

- DMCA Notice
-
DescriptionGorgeous 3 bedroom, 2 bath HOME, nestled in the Family friendly neighborhood of Densan Park in Oxford, Florida. Expect to be impressed with all of the fabulous finishes and upgrades! As you pull up to the front of this home, you are welcomed by the stylish contemporary elevation and the attractive color palette this home offers; great curb appeal with the paver driveway, walks and porches, pretty flowering bushes, decorative stone planters, gutters, downspouts, colonial style double pane windows, and water softener. Step inside through the double leaded glass entry doors with large glass transom above, allowing so much of the natural lighting inside. This expansive layout offers a split bedroom layout, 10" ceilings, crown molding throughout the home, and finished with the neutral color tones with the fresh interior paint color and the porcelain tiles that flow throughout the home. The gourmet style kitchen boasts wood painted cabinetry, quartz countertops, stainless steel appliances, GAS range, crown molding, built in refrigerator, lazy susan in the base cabinet with a diagonal upper cabinet, large island, decorative tiled backsplash, recess lighting, stylish hardware, window over the kitchen sink and a large dining area. This open and spacious layout makes this HOME perfect for entertaining family and friends. You will love the primary suite with the high ceilings accentuated by the tray detail, enormous walk in closet and a beautiful bathroom. Enjoy the interior laundry room with all of the built in cabinetry, laundry sink, washer, and dryer. The entire back yard is fenced, great place for your children and fur kids! This is a dynamite location! Conveniently located near The Villages Charter School, shopping, VA, Medical, restaurants and The Villages Downtown squares. Call TODAY and let's make this your forever HOME! Seller is offering $11,500 toward the Buyer's Closing Costs or rate buy down!
Payment Calculator
- Principal & Interest -
- Property Tax $
- Home Insurance $
- HOA Fees $
- Monthly -
Features
Building and Construction
- Covered Spaces: 0.00
- Exterior Features: Irrigation System, Lighting, Rain Gutters, Sidewalk, Sliding Doors
- Fencing: Fenced, Vinyl
- Flooring: Tile
- Living Area: 1899.00
- Roof: Shingle
Property Information
- Property Condition: Completed
School Information
- High School: Wildwood High
- Middle School: Wildwood Middle
- School Elementary: Wildwood Elementary
Garage and Parking
- Garage Spaces: 2.00
- Parking Features: Driveway, Garage Door Opener
Eco-Communities
- Water Source: Public
Utilities
- Carport Spaces: 0.00
- Cooling: Central Air
- Heating: Central, Electric
- Pets Allowed: Yes
- Sewer: Public Sewer
- Utilities: Electricity Available, Electricity Connected, Natural Gas Available, Phone Available, Sewer Available, Sewer Connected, Water Available, Water Connected
Finance and Tax Information
- Home Owners Association Fee: 50.00
- Net Operating Income: 0.00
- Tax Year: 2023
Other Features
- Appliances: Dishwasher, Disposal, Dryer, Electric Water Heater, Microwave, Range, Refrigerator, Washer, Water Filtration System
- Association Name: Vickie Couture
- Country: US
- Furnished: Unfurnished
- Interior Features: Cathedral Ceiling(s), Ceiling Fans(s), Coffered Ceiling(s), Crown Molding, High Ceilings, Open Floorplan, Primary Bedroom Main Floor, Solid Wood Cabinets, Split Bedroom, Stone Counters, Thermostat, Tray Ceiling(s), Vaulted Ceiling(s), Walk-In Closet(s)
- Legal Description: LOT 37 DENSAN PARK PHASE ONE PB 19 PGS 7-7A
- Levels: One
- Area Major: 34484 - Oxford
- Occupant Type: Owner
- Parcel Number: D09N037
- Possession: Close of Escrow
- Style: Contemporary
- Zoning Code: RES
Similar Properties
Nearby Subdivisions
Beg 2047.88 Ft E Of Sw Cor Of
Bison Valley
Densan Park
Densan Park Ph 1
Densan Park Ph One
Grand Oaks Manor Ph 1
Horseshoe Bend
Lakeshore
Lakeside Landing
Lakeside Landings
Lakeside Landings Enclave
Lakeside Lndgs
No Subdivision
None
Not On List
Oxford Oaks
Oxford Oaks Ph 1
Oxford Oaks Ph 2
Regatta Ph2 Lakeside Landings
Sec 21
Simple Life
Simple Life Lakeshore
Ss Caruthers Add
Sumter Crossing
Villages Of Parkwood



