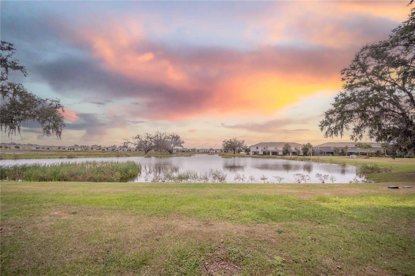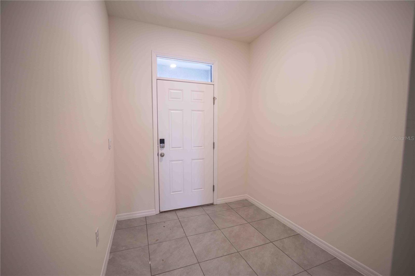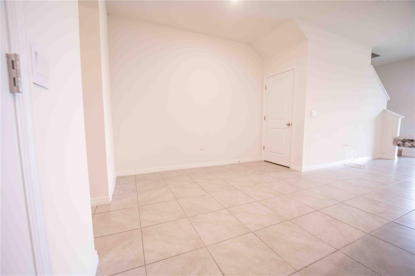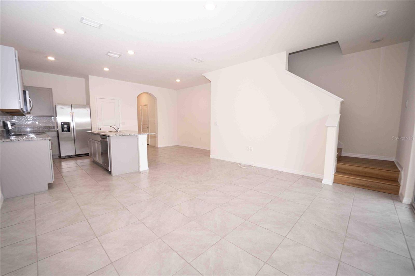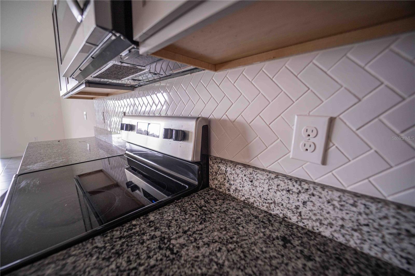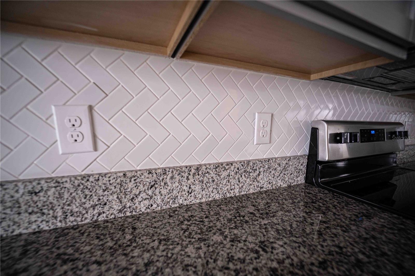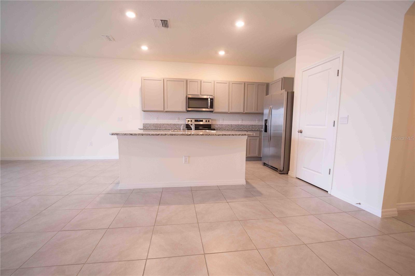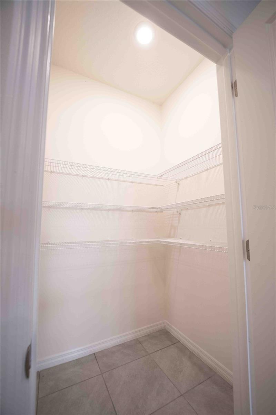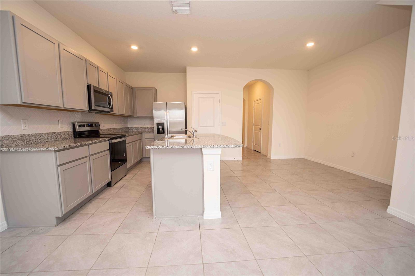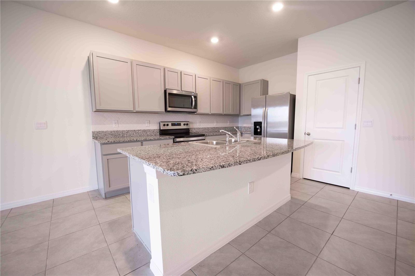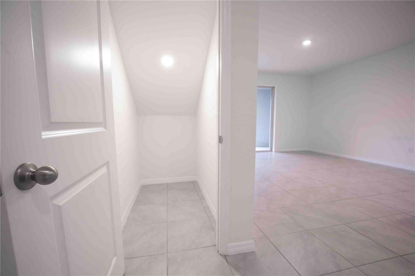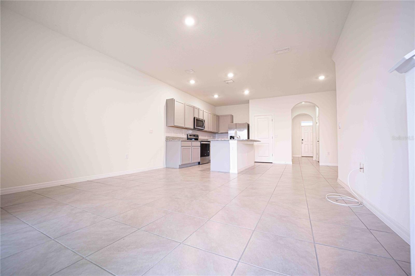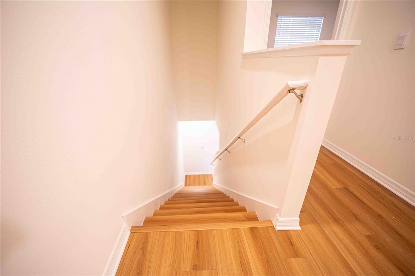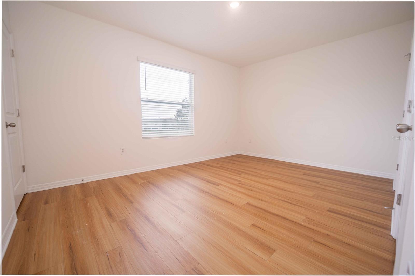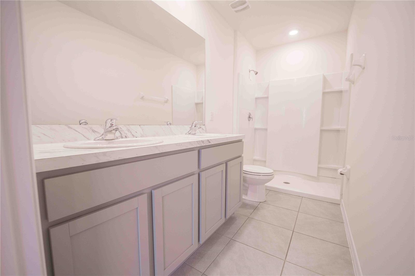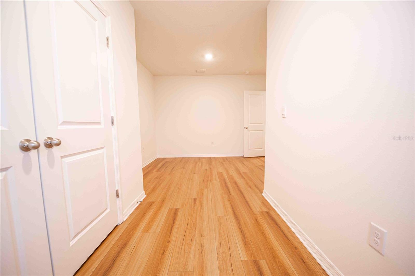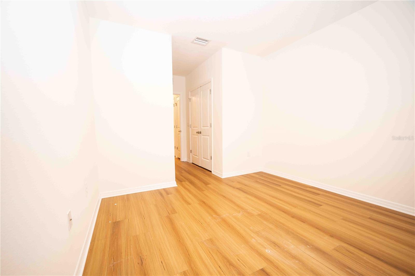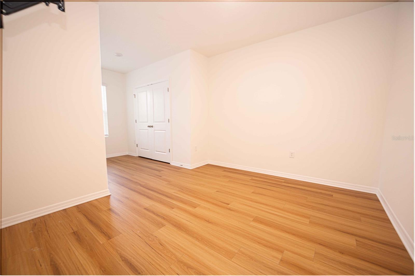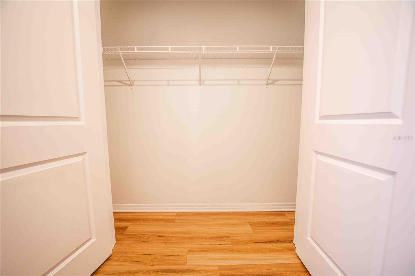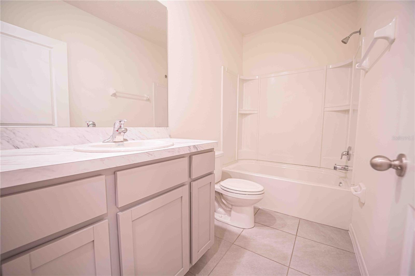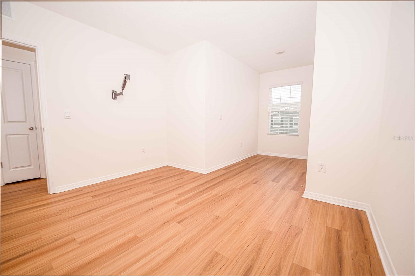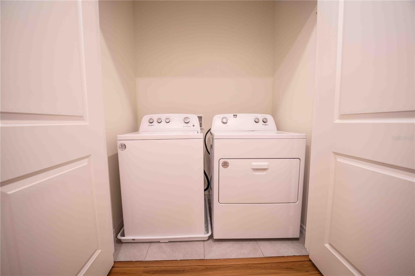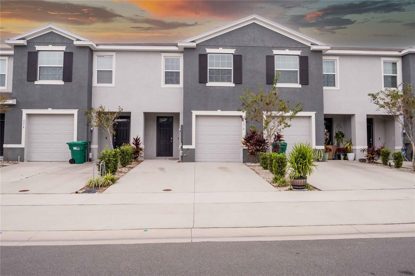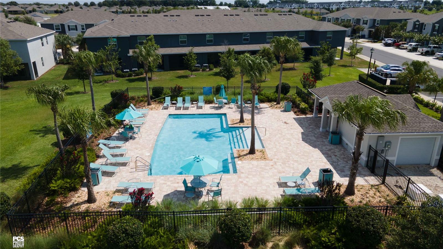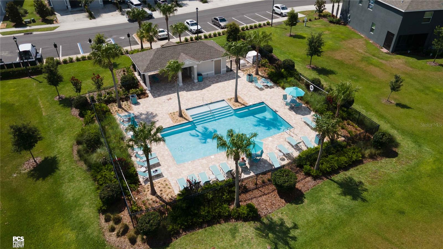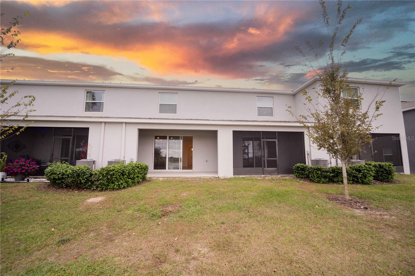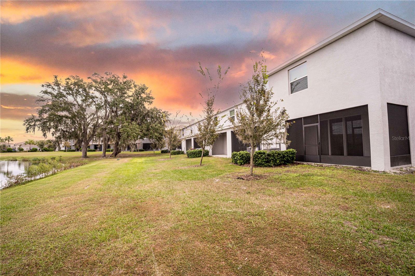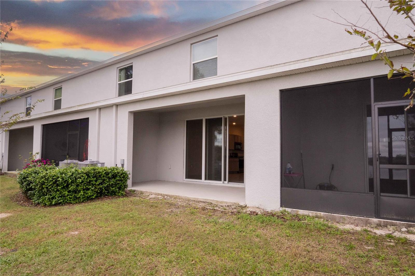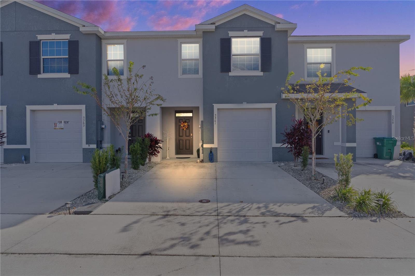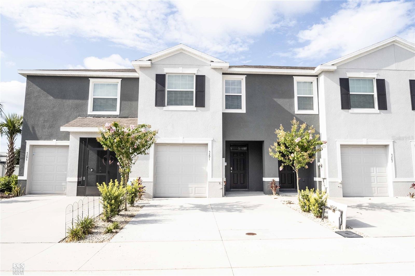5318 Dragonfly Drive, WILDWOOD, FL 34785
Property Photos
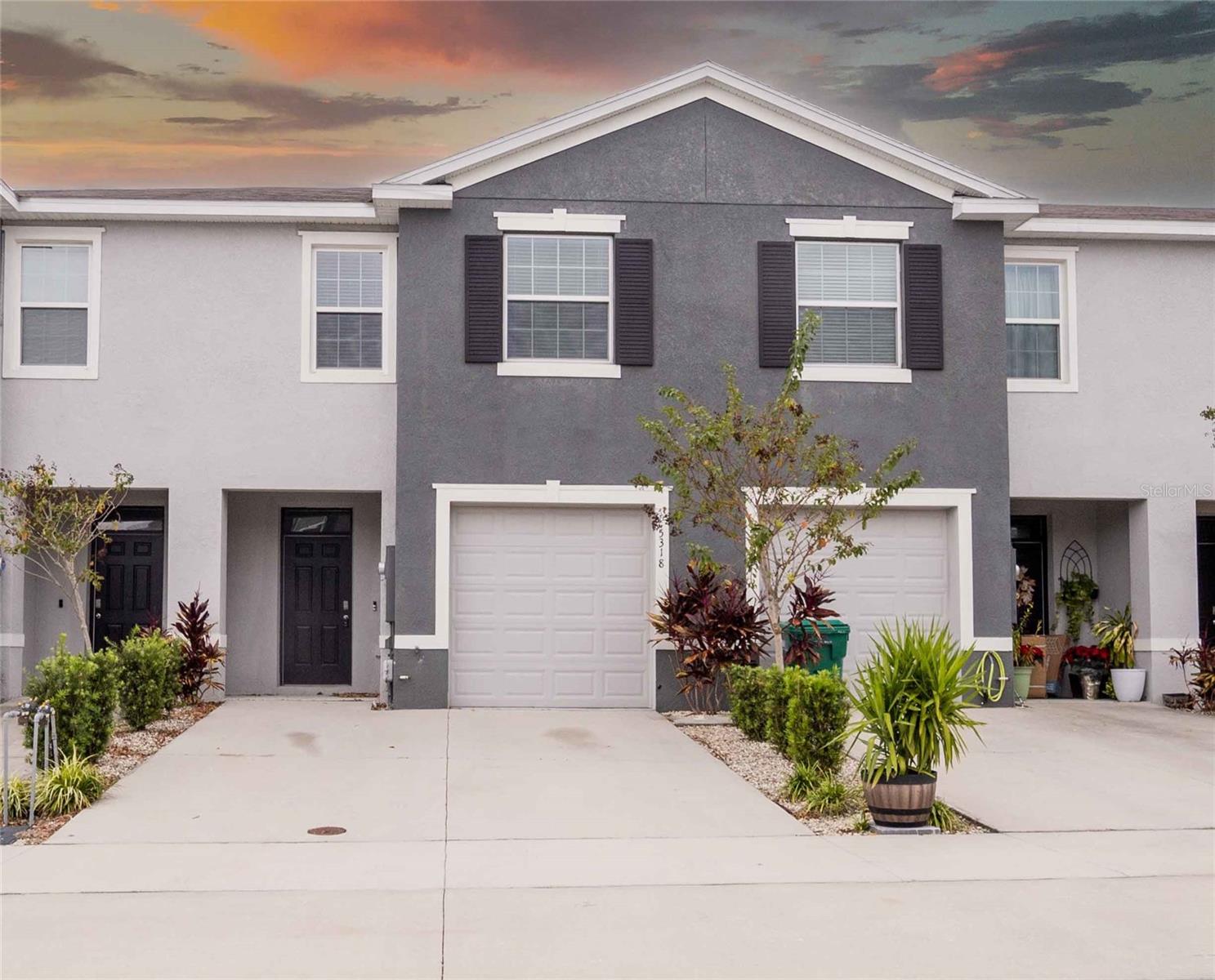
Would you like to sell your home before you purchase this one?
Priced at Only: $255,000
For more Information Call:
Address: 5318 Dragonfly Drive, WILDWOOD, FL 34785
Property Location and Similar Properties
- MLS#: G5089659 ( Residential )
- Street Address: 5318 Dragonfly Drive
- Viewed: 1
- Price: $255,000
- Price sqft: $120
- Waterfront: Yes
- Wateraccess: Yes
- Waterfront Type: Pond
- Year Built: 2022
- Bldg sqft: 2128
- Bedrooms: 3
- Total Baths: 3
- Full Baths: 2
- 1/2 Baths: 1
- Garage / Parking Spaces: 1
- Days On Market: 43
- Additional Information
- Geolocation: 28.8671 / -82.016
- County: SUMTER
- City: WILDWOOD
- Zipcode: 34785
- Subdivision: Beaumont Ph I
- Provided by: FLAMINGO REAL ESTATE & MNGMT
- Contact: Robbie Shoemaker
- 352-689-1000

- DMCA Notice
-
DescriptionWelcome to your dream home in Beaumont! This beautifully updated 3 bedroom, 2.5 bath townhouse offers modern living with a water view, all in an unbeatable location. With shopping, entertainment, and dining options just moments away, convenience is at your doorstep. Step inside to discover freshly painted interiors, creating a bright and inviting atmosphere throughout the home. The open concept living area effortlessly combines the living room, dining room, and kitchen, making it perfect for entertaining or day to day living. The kitchen boasts brand new stainless steel appliances, a stylish backsplash, and a spacious pantry. The large island offers extra counter space and seating, making it ideal for casual meals and gatherings.Upstairs, youll find the serene primary bedroom with a walk in closet and an ensuite bathroom. Luxury vinyl plank flooring has been added to the stairs and all the bedrooms, providing a modern and sleek touch. The ensuite features double sinks and a walk in shower, transforming your bathroom into a spa like retreat. Two additional guest rooms share a well appointed bathroom with a tub/shower combo. For added convenience, a washer and dryer are located upstairs, close to all the bedrooms.This townhouse combines comfort, style, and convenience, all with a stunning water view ready for you to move in and call home. Don't miss out on this fantastic opportunity!
Payment Calculator
- Principal & Interest -
- Property Tax $
- Home Insurance $
- HOA Fees $
- Monthly -
Features
Building and Construction
- Covered Spaces: 0.00
- Exterior Features: Sidewalk
- Flooring: Tile, Vinyl
- Living Area: 1688.00
- Roof: Shingle
Garage and Parking
- Garage Spaces: 1.00
Eco-Communities
- Water Source: Public
Utilities
- Carport Spaces: 0.00
- Cooling: Central Air
- Heating: Central
- Pets Allowed: Yes
- Sewer: Public Sewer
- Utilities: Electricity Connected
Finance and Tax Information
- Home Owners Association Fee Includes: Common Area Taxes
- Home Owners Association Fee: 450.00
- Net Operating Income: 0.00
- Tax Year: 2023
Other Features
- Appliances: Dishwasher, Dryer, Range, Refrigerator, Washer
- Association Name: Beaumont Townhome Owners Assocation
- Association Phone: 904-502-1298
- Country: US
- Interior Features: Ceiling Fans(s), High Ceilings, Living Room/Dining Room Combo, Thermostat
- Legal Description: LOT 178 BEAUMONT PHASE I PB 18 PGS 13-13Q
- Levels: One
- Area Major: 34785 - Wildwood
- Occupant Type: Vacant
- Parcel Number: G04N178
- Zoning Code: CMU
Similar Properties
Nearby Subdivisions



