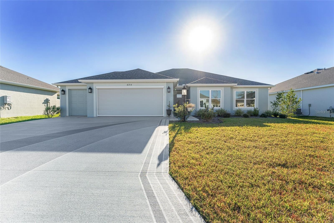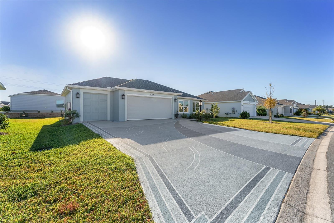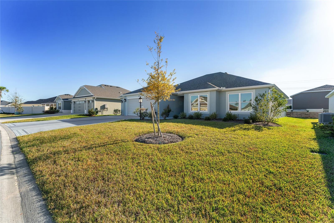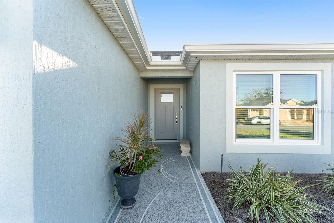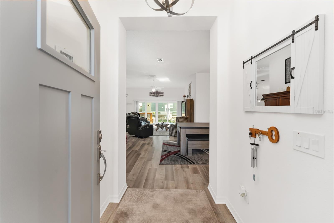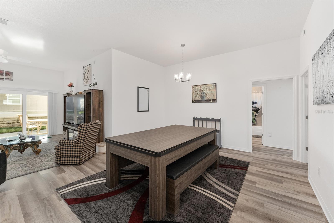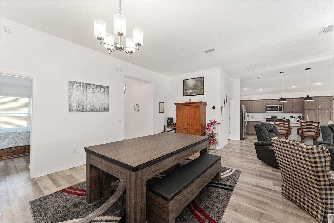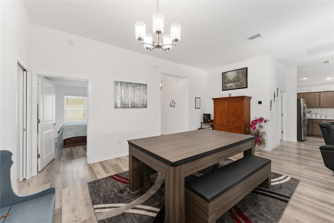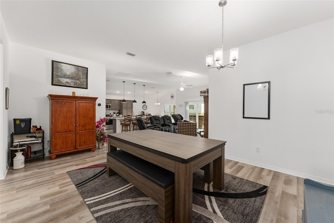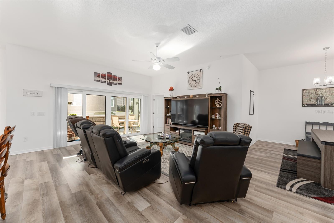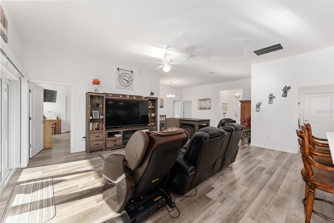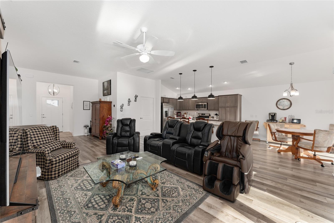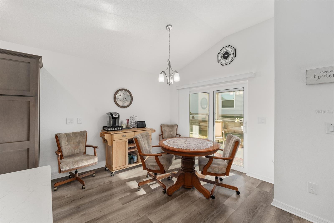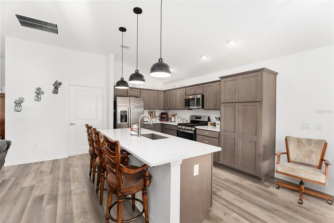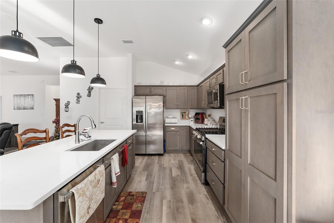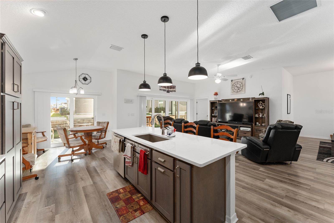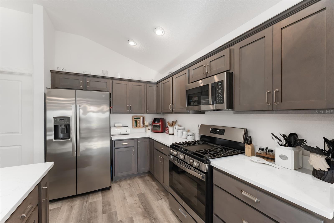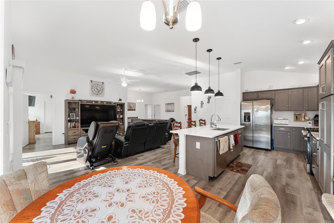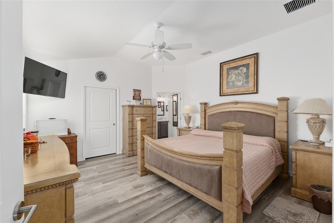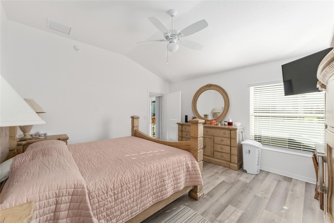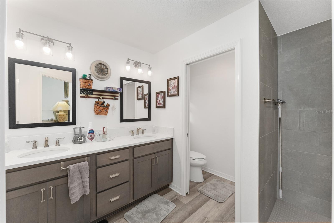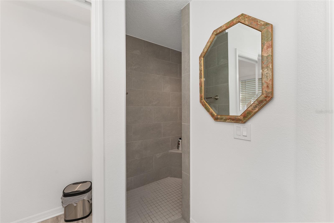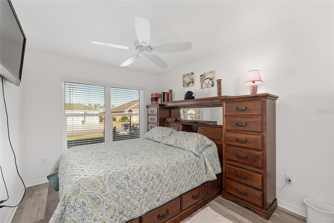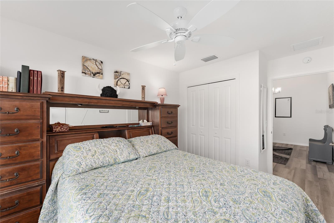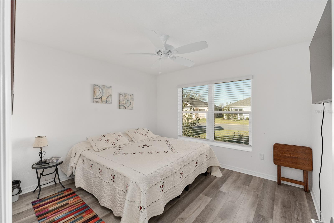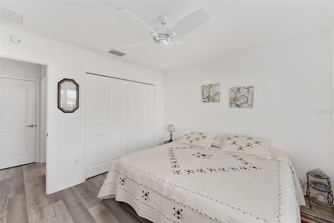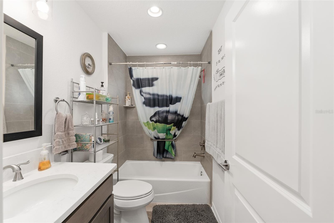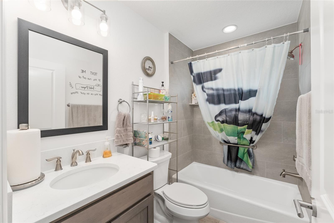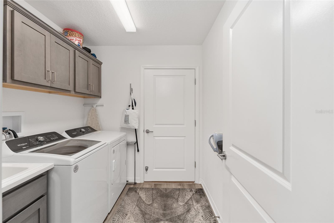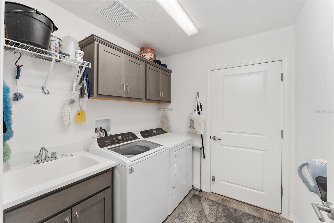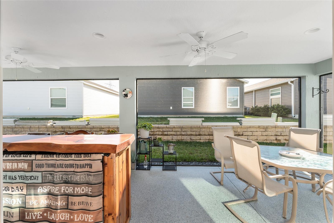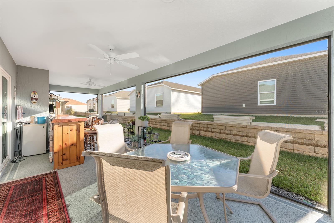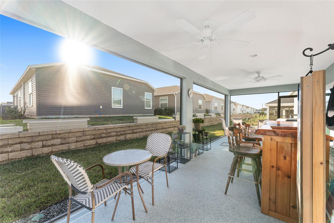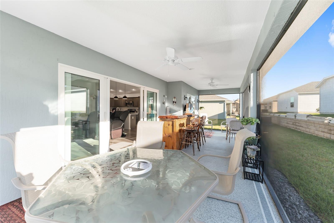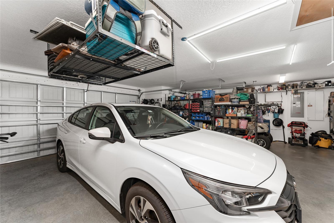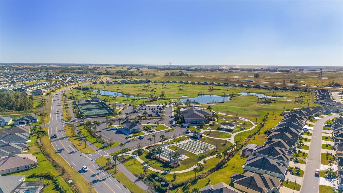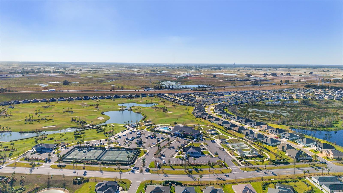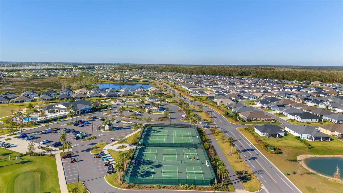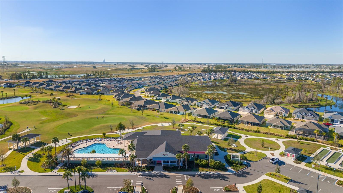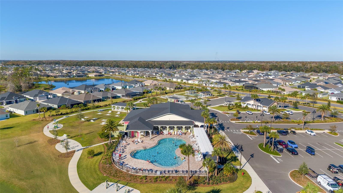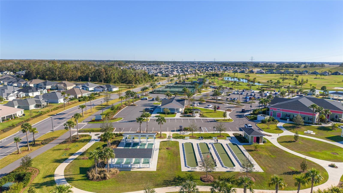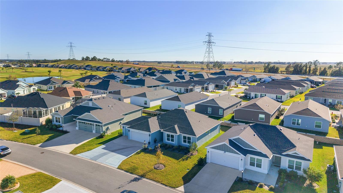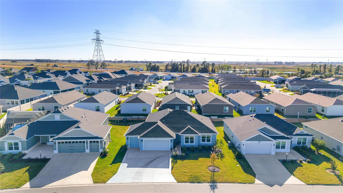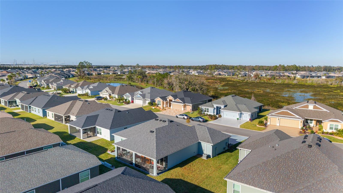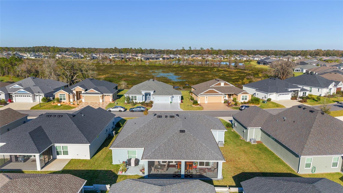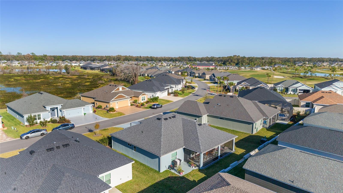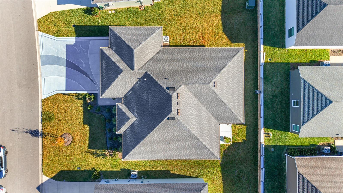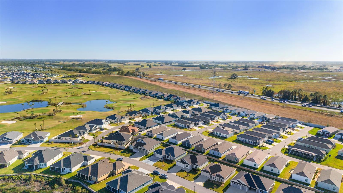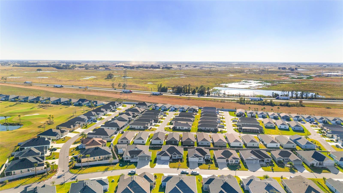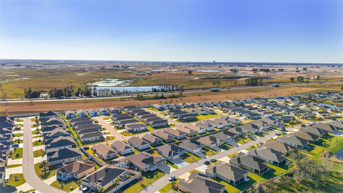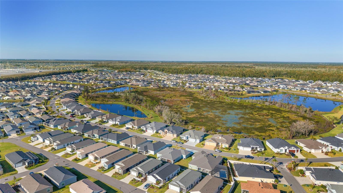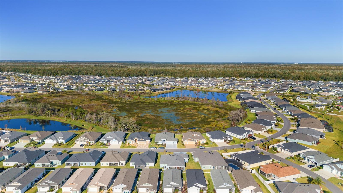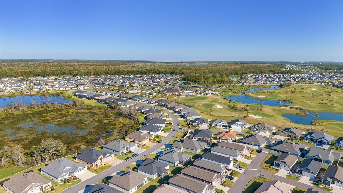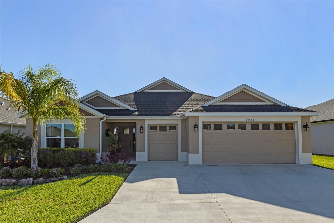6714 Newell Loop, THE VILLAGES, FL 34762
Property Photos
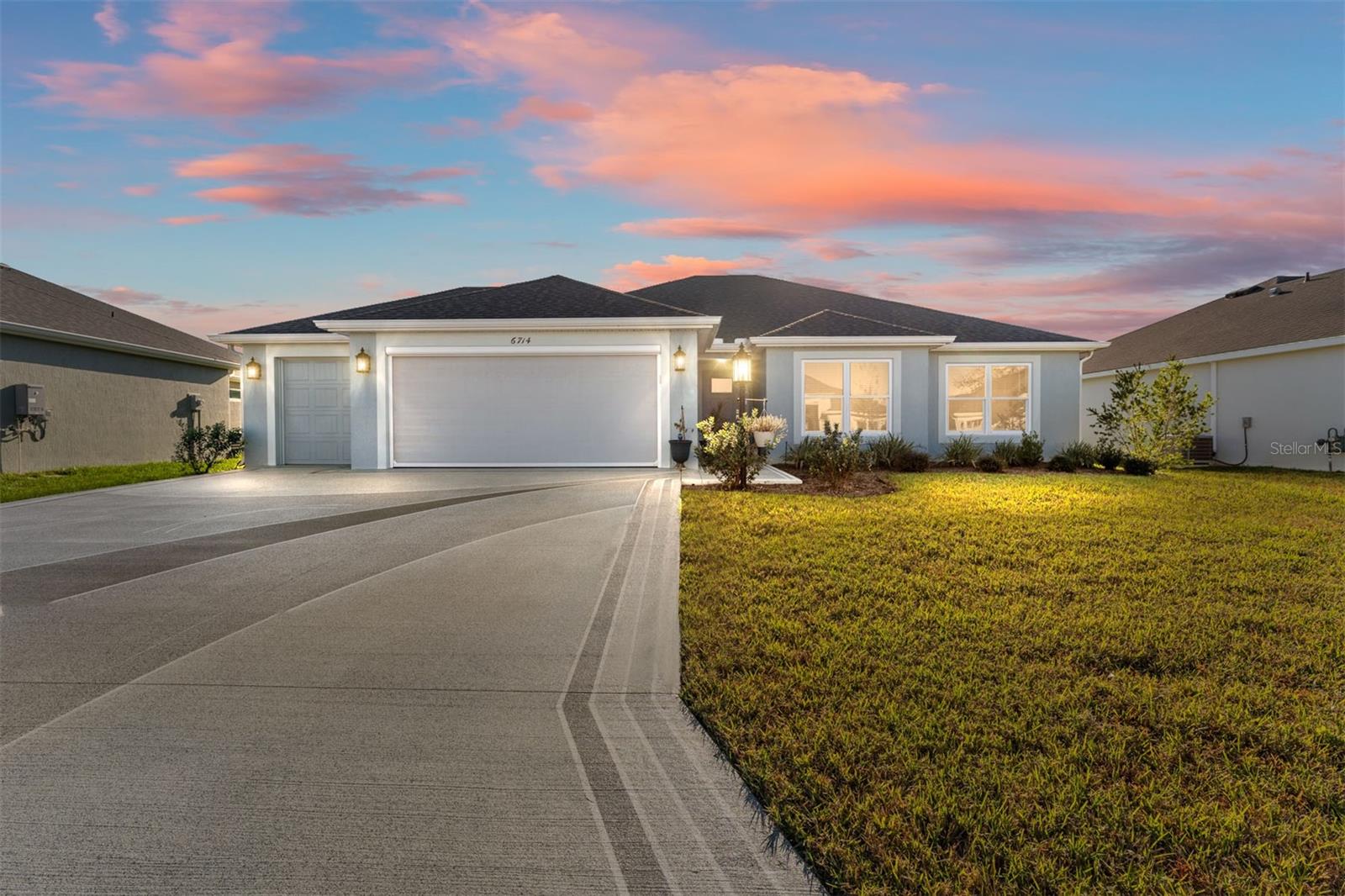
Would you like to sell your home before you purchase this one?
Priced at Only: $499,000
For more Information Call:
Address: 6714 Newell Loop, THE VILLAGES, FL 34762
Property Location and Similar Properties
- MLS#: G5089793 ( Residential )
- Street Address: 6714 Newell Loop
- Viewed: 11
- Price: $499,000
- Price sqft: $183
- Waterfront: No
- Year Built: 2023
- Bldg sqft: 2731
- Bedrooms: 3
- Total Baths: 2
- Full Baths: 2
- Garage / Parking Spaces: 2
- Days On Market: 35
- Additional Information
- Geolocation: 28.7689 / -81.9491
- County: LAKE
- City: THE VILLAGES
- Zipcode: 34762
- Subdivision: The Villages
- Provided by: ERA GRIZZARD REAL ESTATE
- Contact: Kaylyn Howard LLC
- 352-259-4900

- DMCA Notice
-
Description2023, 3/2 This tasteful well maintained Bluebird Designer home is located in The Villages of Newell. You'll be near the Franklin Recreation Center, Pool and postal station and the turnpike is close by for easy access. This beautiful home features a two car garage plus a golf cart garage. The driveway, sidewalks, interior garage floor and lanai concrete has been custom painted. Stunning! With an open floor plan the home is very spacious boasting over 1700 square feet and the large windows flood the space with natural lighting. It offers composite flooring, durable and water resistant, throughout with ceiling fans in every room. The kitchen is just gorgeous and is equipped with stainless steel appliances, quartz countertops, a built in island providing extra seating plus a breakfast nook. The master bedroom features a walk in closet and a bathroom suite with a double vanity and a walk in Roman shower with a separate toilet room. The screened in lanai is spacious and the custom floor makes it your own unique space, perfect for entertaining family and friends. An additional outdoor concrete patio is great for grilling and relaxing. This charming well cared for home will not last long! Schedule a tour today!
Payment Calculator
- Principal & Interest -
- Property Tax $
- Home Insurance $
- HOA Fees $
- Monthly -
Features
Building and Construction
- Builder Model: Bluebird
- Covered Spaces: 0.00
- Exterior Features: Irrigation System
- Fencing: Other, Vinyl
- Flooring: Luxury Vinyl
- Living Area: 1711.00
- Roof: Shingle
Property Information
- Property Condition: Completed
Land Information
- Lot Features: Cleared, Landscaped, Oversized Lot, Paved
Garage and Parking
- Garage Spaces: 2.00
- Parking Features: Golf Cart Garage, Oversized
Eco-Communities
- Water Source: Public
Utilities
- Carport Spaces: 0.00
- Cooling: Central Air
- Heating: Central
- Pets Allowed: Yes
- Sewer: Public Sewer
- Utilities: Cable Available, Electricity Connected, Sewer Connected, Underground Utilities, Water Connected
Finance and Tax Information
- Home Owners Association Fee Includes: Pool, Recreational Facilities
- Home Owners Association Fee: 0.00
- Net Operating Income: 0.00
- Tax Year: 2024
Other Features
- Appliances: Dishwasher, Dryer, Microwave, Range Hood, Refrigerator, Washer, Water Softener
- Country: US
- Interior Features: Ceiling Fans(s), Eat-in Kitchen, High Ceilings, Open Floorplan, Split Bedroom
- Legal Description: VILLAGES OF WEST LAKE UNIT NO. 51 PB 77 PG 66-72 LOT 89 ORB 6113 PG 1532
- Levels: One
- Area Major: 34762 - Okahumpka
- Occupant Type: Owner
- Parcel Number: 06-20-24-0051-000-08900
- Views: 11
Similar Properties



