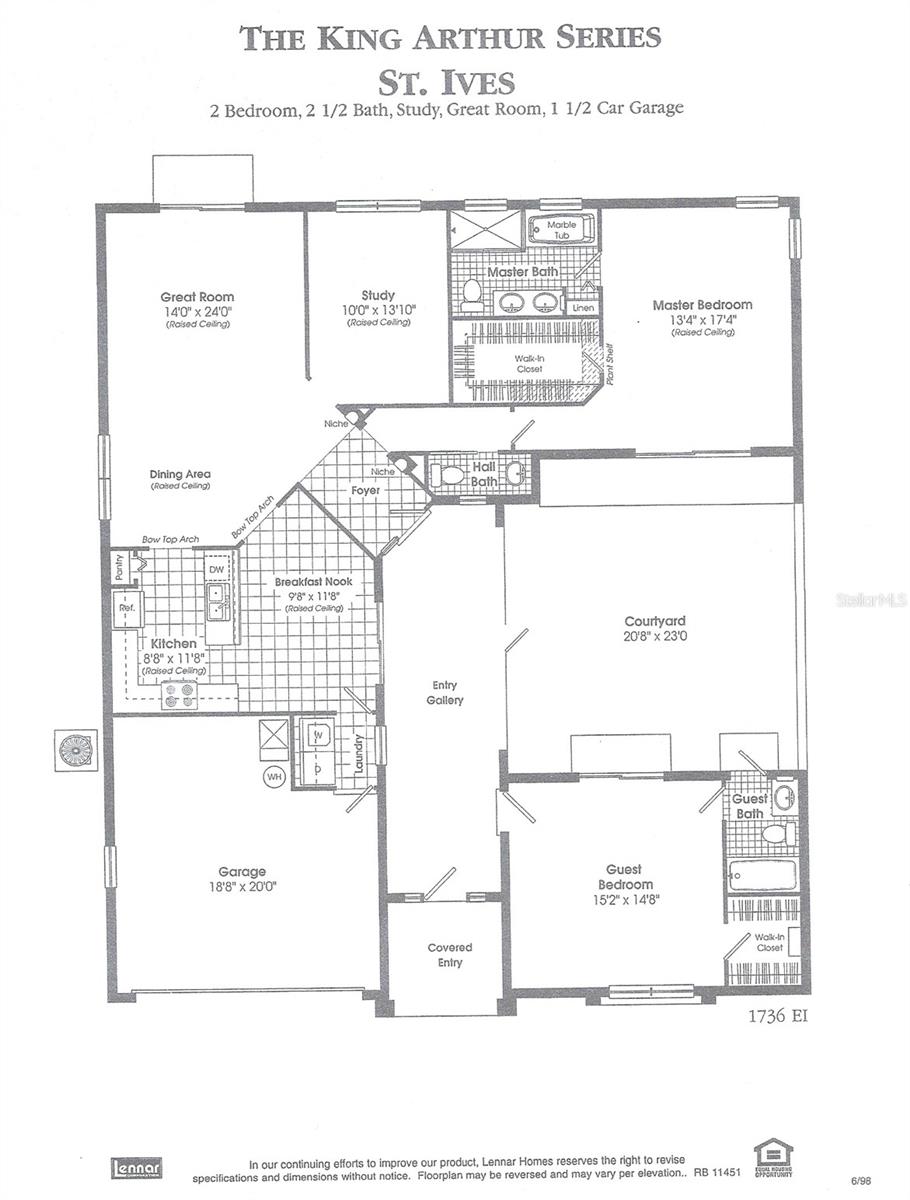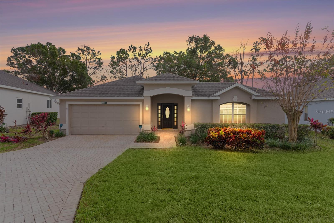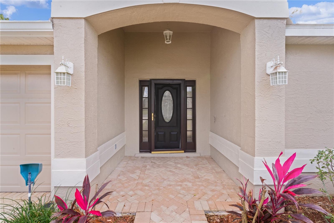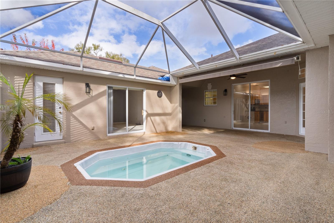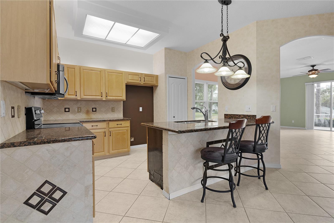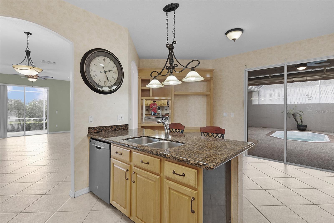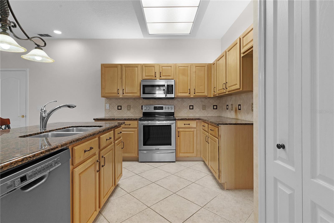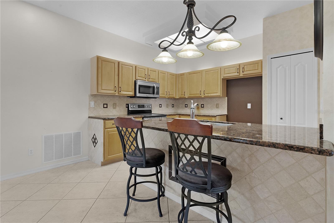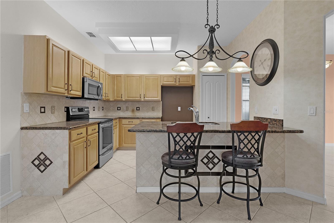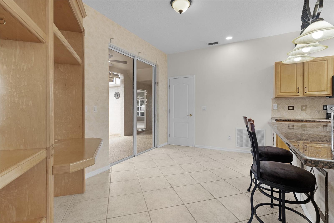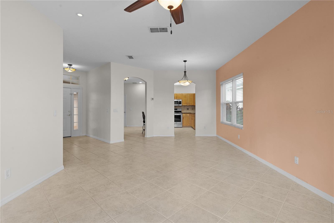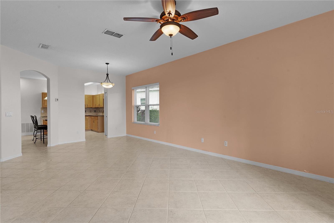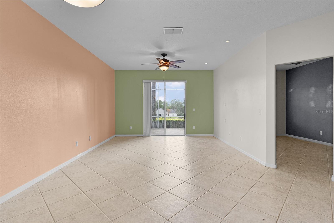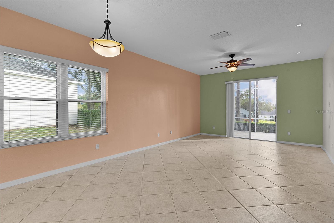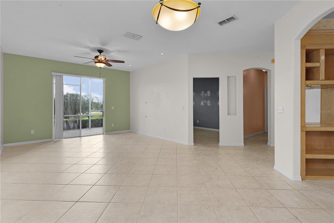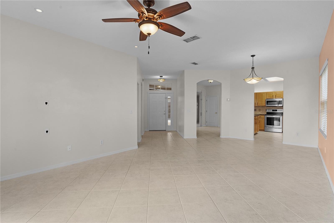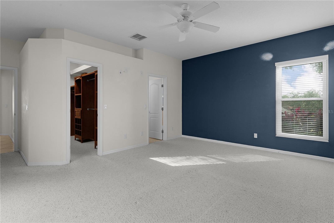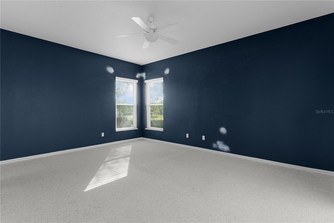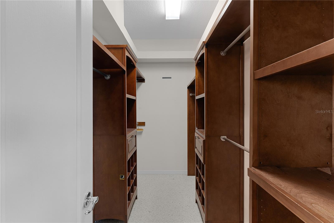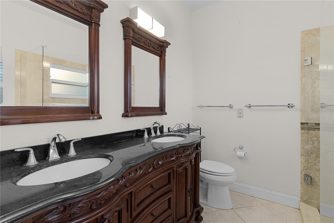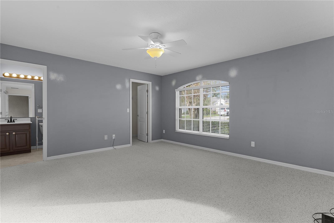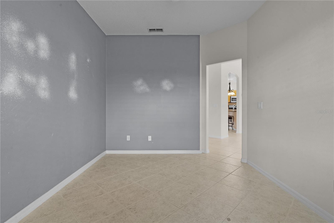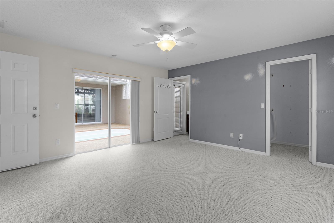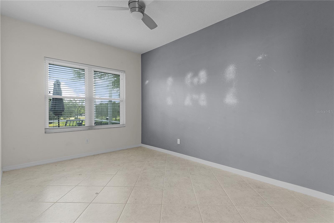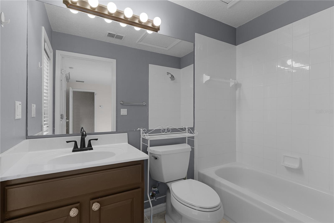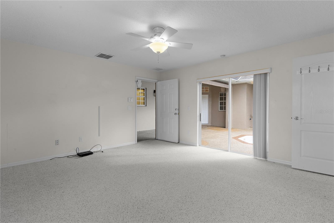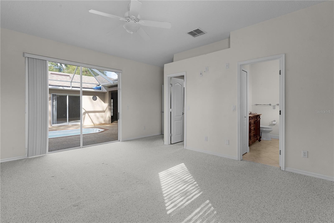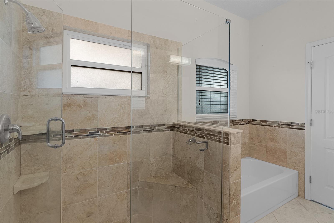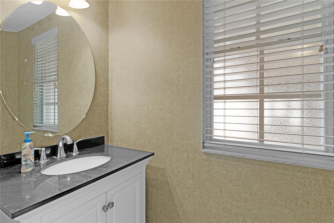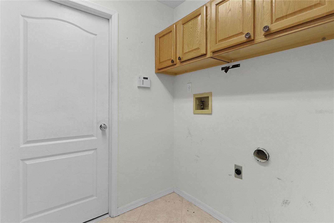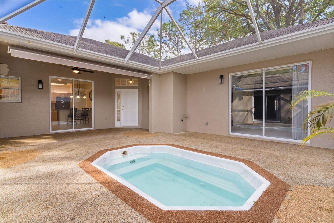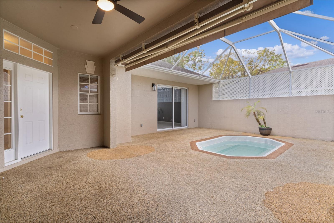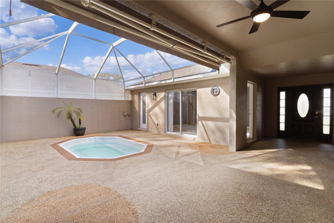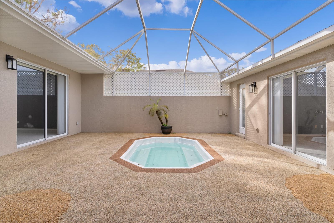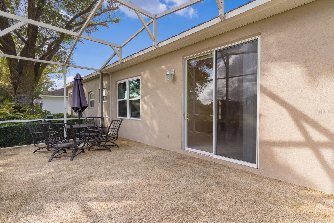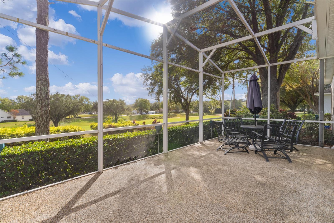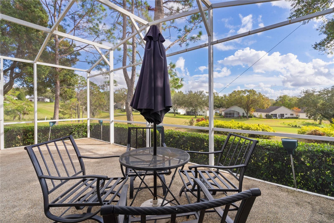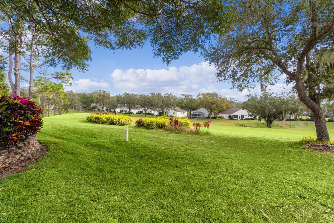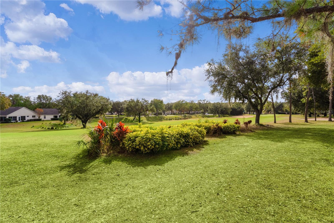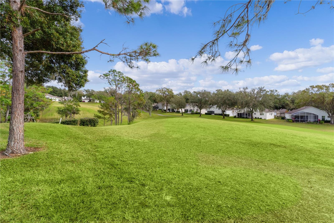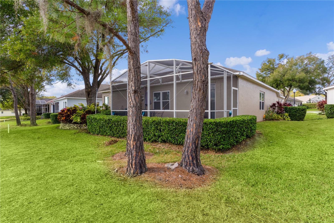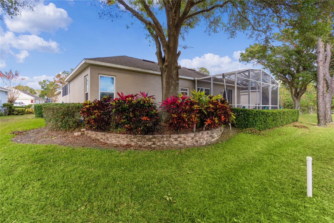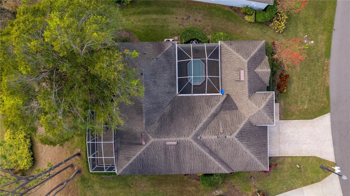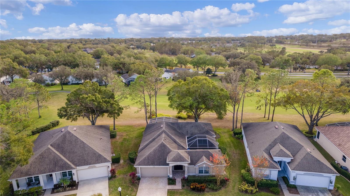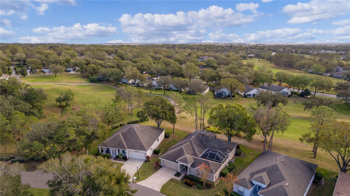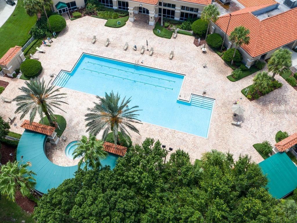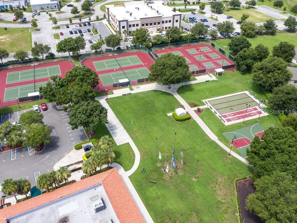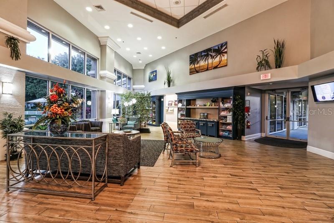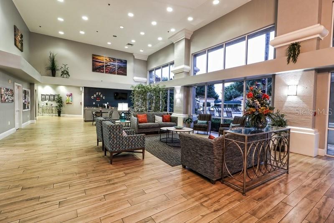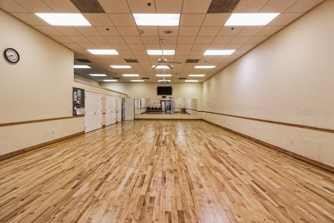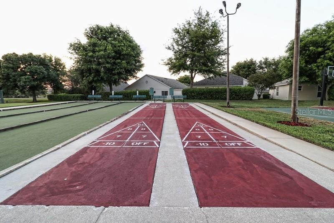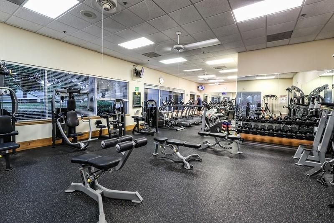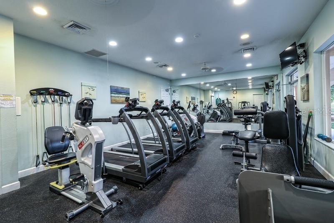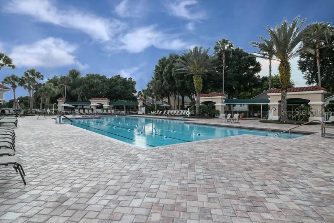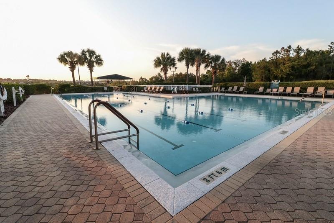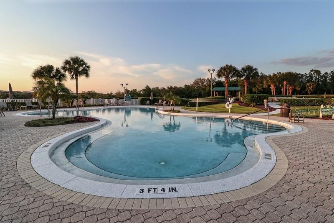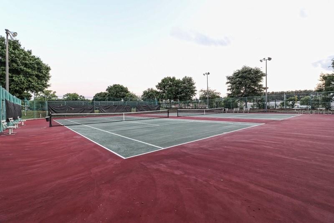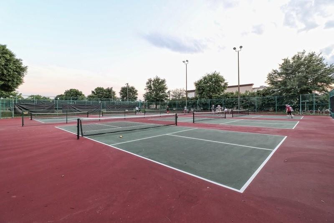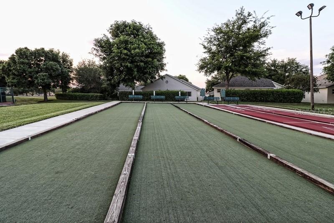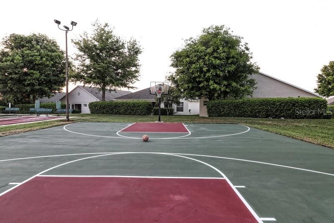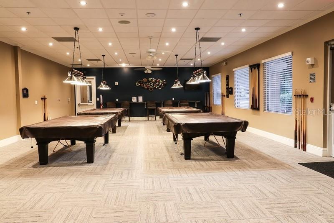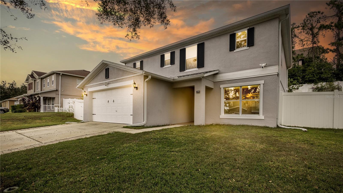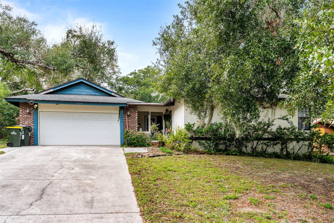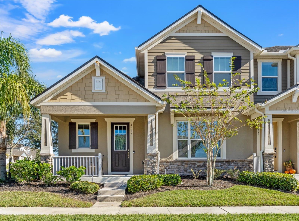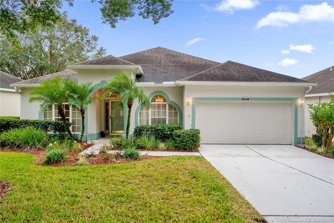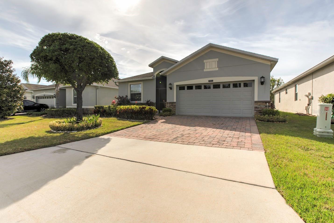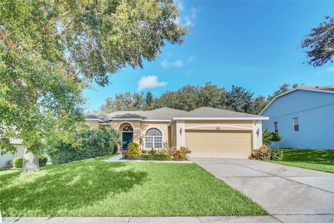3614 Kingswood Court, CLERMONT, FL 34711
Property Photos
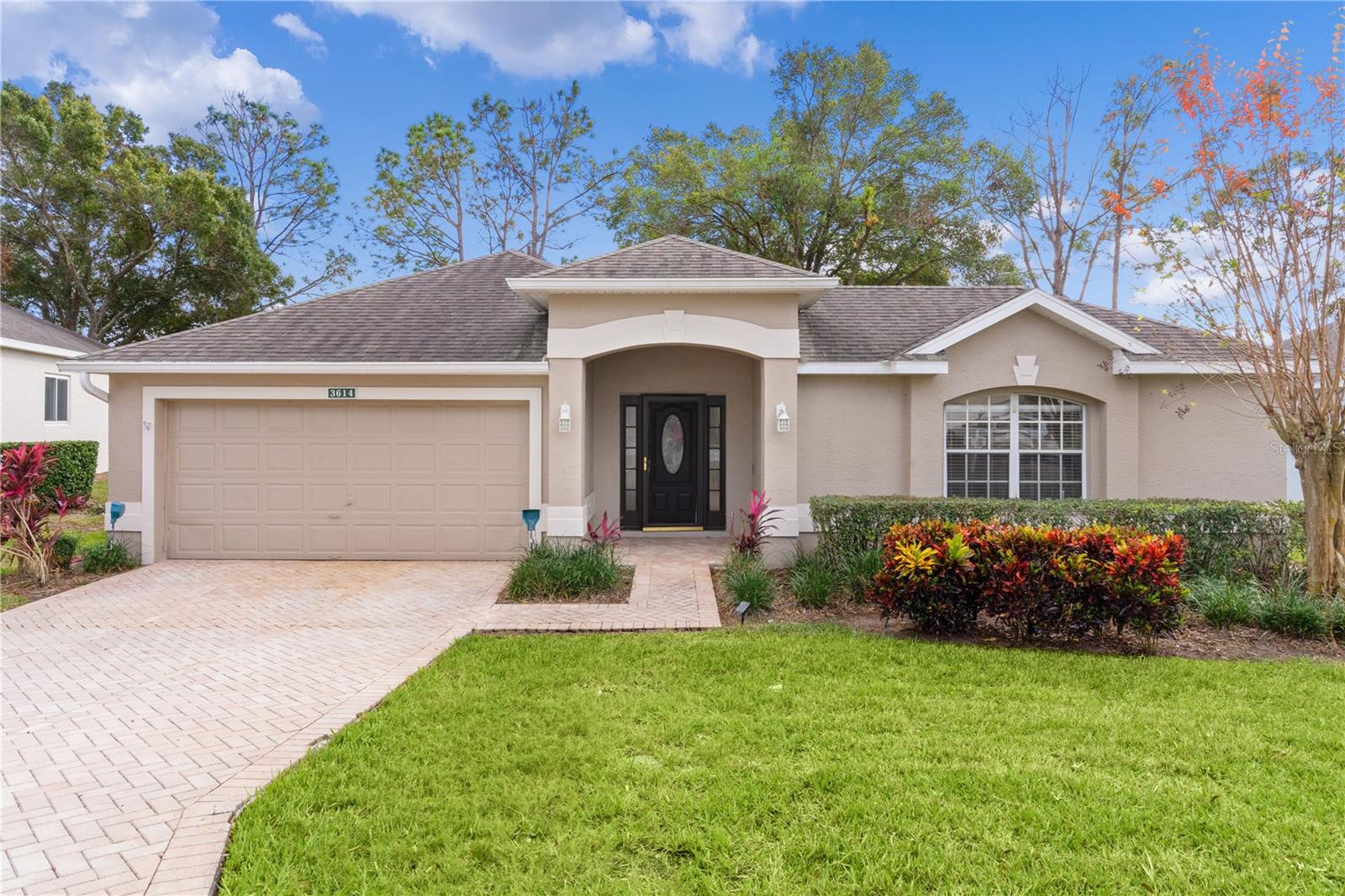
Would you like to sell your home before you purchase this one?
Priced at Only: $389,000
For more Information Call:
Address: 3614 Kingswood Court, CLERMONT, FL 34711
Property Location and Similar Properties
- MLS#: G5090631 ( Residential )
- Street Address: 3614 Kingswood Court
- Viewed: 10
- Price: $389,000
- Price sqft: $134
- Waterfront: No
- Year Built: 1996
- Bldg sqft: 2907
- Bedrooms: 2
- Total Baths: 3
- Full Baths: 2
- 1/2 Baths: 1
- Garage / Parking Spaces: 2
- Days On Market: 13
- Additional Information
- Geolocation: 28.5129 / -81.7184
- County: LAKE
- City: CLERMONT
- Zipcode: 34711
- Subdivision: Kings Ridge
- Provided by: RE/MAX TITANIUM GROUP
- Contact: Joe Cooper
- 352-241-6363

- DMCA Notice
-
DescriptionWelcome to 3614 Kingswood Ct, nestled in the picturesque, guard gated community of Kings Ridge an exclusive 55+ active adult neighborhood. This golf course frontage home sits on one of the most beautiful lots in the entire community. This is the highly sought after St. Ives model, featuring 2 ensuite bedrooms, a separate half bath, and a versatile office/den space. The unique Courtyard Model design offers unparalleled privacy with a detached guest suite, situated across the courtyard from the main living quarters ideal for hosting visitors in comfort and seclusion. Upon entering, you'll be greeted by an expansive courtyard with a built in heated spa, complete with a SunSetter automatic shade, providing a serene space for relaxation. The open design is perfect for entertaining, with sliding doors from the kitchen leading directly to the courtyard, seamlessly blending indoor and outdoor living. The detached guest suite includes a walk in closet, a private bathroom with a sink and shower/tub combo, and its own set of sliders opening to the courtyard. The main home impresses with a bright and airy eat in kitchen, featuring granite countertops, ample cabinet storage, a pantry, and tiled flooring. The kitchen also connects to the courtyard through sliding doors, creating a harmonious flow for gatherings. For a more formal entrance, the front door leads to a spacious living and dining area, highlighted by tile flooring and another set of sliders that open to a screened in patio overlooking the golf course. For added versatility, this home offers a flex room that can be used as a den, office, reading nook, or hobby room the choice is yours. A conveniently located half bath serves the main living spaces. The primary ensuite bedroom is a retreat of its own, featuring a walk in closet outfitted with California Closet cabinetry, double vanity sinks, a separate shower, and a luxurious tub. Living in Kings Ridge is all about convenience and an active lifestyle. Take your golf cart to nearby Publix, restaurants, salons, pet stores, ice cream shops, banks, and more. The HOA fees cover: Internet Cable TV Landscapping Exterior House Painting (every 6 years) 2 golf courses 3 pools with hot and cold tubs Dry saunas and steam rooms 2 gyms Tennis, pickleball, bocce ball, shuffleboard, and basketball courts A multi million dollar clubhouse hosting entertainment, dances, social events, games, and travel clubs. Monthly maintenance fees cover lawn care, shrub trimming, irrigation system maintenance, basic cable, internet, home phone, and road upkeep providing a hassle free lifestyle. Discover the ultimate in active and luxurious living at 3614 Kingswood Ct in Kings Ridge! CHECK OUT THE MATTERPORT TOUR LINK (OR copy & paste): https://my.matterport.com/show/?m=c3keBAXHq7S
Payment Calculator
- Principal & Interest -
- Property Tax $
- Home Insurance $
- HOA Fees $
- Monthly -
Features
Building and Construction
- Builder Model: St Ives
- Builder Name: LENNAR
- Covered Spaces: 0.00
- Exterior Features: Irrigation System, Lighting, Sidewalk, Sliding Doors
- Flooring: Carpet, Ceramic Tile
- Living Area: 1722.00
- Roof: Shingle
Land Information
- Lot Features: City Limits, Landscaped, Level, On Golf Course, Sidewalk, Paved, Private
Garage and Parking
- Garage Spaces: 2.00
- Parking Features: Driveway, Garage Door Opener, Ground Level, Oversized
Eco-Communities
- Water Source: Public
Utilities
- Carport Spaces: 0.00
- Cooling: Central Air
- Heating: Central
- Pets Allowed: Yes
- Sewer: Public Sewer
- Utilities: BB/HS Internet Available, Cable Available, Electricity Connected, Fire Hydrant, Phone Available, Public, Sewer Connected, Street Lights, Underground Utilities, Water Connected
Amenities
- Association Amenities: Basketball Court, Cable TV, Clubhouse, Fence Restrictions, Fitness Center, Gated, Golf Course, Maintenance, Pickleball Court(s), Pool, Racquetball, Recreation Facilities, Sauna, Security, Shuffleboard Court, Spa/Hot Tub, Tennis Court(s), Wheelchair Access
Finance and Tax Information
- Home Owners Association Fee Includes: Guard - 24 Hour, Cable TV, Pool, Escrow Reserves Fund, Internet, Maintenance Grounds, Management, Pest Control, Private Road, Recreational Facilities, Security, Trash
- Home Owners Association Fee: 223.00
- Net Operating Income: 0.00
- Tax Year: 2023
Other Features
- Appliances: Dishwasher, Disposal, Electric Water Heater, Microwave, Range
- Association Name: Morgan Scrabalak
- Association Phone: 407-374-2322
- Country: US
- Furnished: Unfurnished
- Interior Features: Ceiling Fans(s), Eat-in Kitchen, High Ceilings, Living Room/Dining Room Combo, Primary Bedroom Main Floor, Solid Surface Counters, Solid Wood Cabinets, Stone Counters, Walk-In Closet(s)
- Legal Description: CLERMONT DEVONSHIRE AT KINGS RIDGE PHASE II SUB LOT 18 PB 46 PG 39-40 ORB 5521 PG 1387
- Levels: One
- Area Major: 34711 - Clermont
- Occupant Type: Vacant
- Parcel Number: 04-23-26-0405-000-01800
- Views: 10
- Zoning Code: PUD
Similar Properties
Nearby Subdivisions
16th Fairway Villas
17761776
303425
Amberhill First Add
Anderson Hills Pt Rep
Arrowhead Ph 01
Arrowhead Ph 03
Barrington Estates
Beacon Rdglegends
Bella Lago
Bella Terra
Bent Tree Ph Ii Sub
Boones Rep
Brighton At Kings Ridge Ph 01
Brighton At Kings Ridge Ph 02
Brighton At Kings Ridge Ph 03
Brighton At Kings Ridge Ph Ii
Cashwell Minnehaha Shores
Clermont
Clermont Beacon Ridge At Legen
Clermont Bridgestone At Legend
Clermont Carrington At Legends
Clermont Dearcroft At Legends
Clermont Edgewood Place
Clermont Heights
Clermont Heritage Hills Ph 02
Clermont Highgate At Kings Rid
Clermont Hillcrest
Clermont Huntington At Kings R
Clermont Indian Shores Tr A
Clermont Lakeview Hills Ph 01
Clermont Lakeview Pointe
Clermont Lost Lake Tr B
Clermont Magnolia Park Ph 02 L
Clermont Magnolia Park Ph 03
Clermont Oak View
Clermont Orange Park
Clermont Regency Hills Ph 02 L
Clermont Skyridge Valley Ph 02
Clermont Skyview Sub
Clermont Somerset Estates
Clermont Summit Greens Ph 02b
Clermont Sunnyside
Clermont Woodlawn
Crescent Bay
Crescent Bay Sub
Crescent Lake Club 1st Add
Crescent West Sub
Crestview
Crestview Ph Ii A Rep
Crestview Phase Ii
Crown Pointe Sub
Crystal Cove
Cypress Landing Sub
Featherstones Replatcaywood
Foxchase
Greater Hills Ph 03 Tr A B
Greater Hills Ph 05
Groveland Farms
Groveland Farms 272225
Hammock Pointe
Hammock Pointe Sub
Hartwood Landing
Hartwood Lndg
Hartwood Lndg Ph 2
Harvest Lndg
Heritage Hills
Heritage Hills Ph 02
Heritage Hills Ph 2a
Heritage Hills Ph 4b
Heritage Hills Ph 5b
Heritage Hills Ph 6b
Hidden Hills Ph 01
Highland Groves Ph I Sub
Highland Groves Ph Ii Sub
Highland Overlook Sub
Highland Ters
Hills Clermont Ph 01
Hills Clermont Ph 02
Hunters Run
Hunters Run Ph 2
Hunters Run Ph 3
Johns Lake Estates
Johns Lake Estates Phase 2
Johns Lake Lndg
Johns Lake Lndg Ph 2
Johns Lake Lndg Ph 3
Johns Lake Lndg Ph 4
Johns Lake Lndg Ph 5
Johns Lake North
Kings Ridge
Kings Ridge Manchester At King
Lake Clair Place Sub
Lake Crescent Hills Sub
Lake Crescent View Dev
Lake Louisa Oaks Sub
Lake Minnehaha Shores
Lake Valley Sub
Lakeview Pointe
Lancaster At Kings Ridge
Linwood Sub
Lost Lake
Lot Lake F
Louisa Pointe Ph 01
Louisa Pointe Ph Ii Sub
Louisa Pointe Ph V Sub
Magnolia Island
Magnolia Pkph 03
Magnolia Pointe Sub
Manchester At Kings Ridge Ph 0
Marsh Hammock
Marsh Hammock Ph 03 Lt 125 Orb
Marsh Pointe
Minnehaha Shores
Minneola Edgewood Lake North T
Montclair Ph I
Montclair Ph Ii Sub
None
Nottingham At Legends
Oak Hill Estates Sub
Oak Village Sub
Oranges Ph 2
Osprey Pointe Sub
Overlook At Lake Louisa
Overlook At Lake Louisa Ph 01
Palisades
Palisades Ph 01
Palisades Ph 02b
Palisades Ph 3b
Palisades Ph 3c
Palisades Phase 3b
Palms At Serenoa
Pillars Rdg
Porter Groves Sub
Postal Colony
Regency Hills Ph 2
Shady Nook
Shores Of Lake Clair Sub
Shorewood Park
Skiing Paradise Ph 2
Skyridge Valley
Somerset Estates Phase I
South Hampton At Kings Ridge
Southern Fields Ph 02
Southern Fields Ph I
Spring Valley Ph I Sub
Spring Valley Ph Vi Sub
Summit Greens
Summit Greens Ph 01
Summit Greens Ph 01b
Summit Greens Ph 2d
Sutherland At Kings Ridge
Swiss Fairways Ph One Sub
Timberlane Ph I Sub
Timberlane Phase Ii
Vacation Village Condo
Village Green Pt Rep Sub
Village Green Sub
Vista Grande Ph I Sub
Vista Pines Sub
Vistas Sub
Waterbrooke
Waterbrooke Ph 1
Waterbrooke Ph 3
Waterbrooke Ph 4
Waterbrooke Phase 6
Wellington At Kings Ridge Ph 0
Whitehall At Kings Ridge
Whitehallkings Rdg Ph 2
Whitehallkings Rdg Ph I
Whitehallkings Rdg Ph Ii
Whitehallkings Ridge



