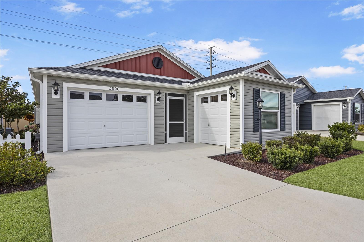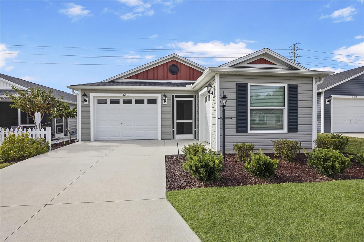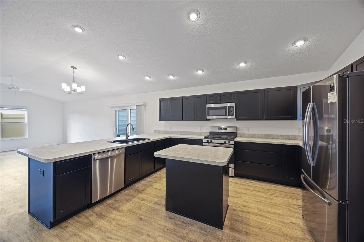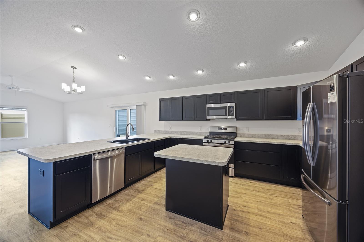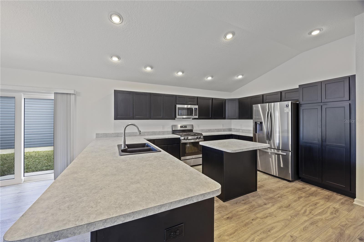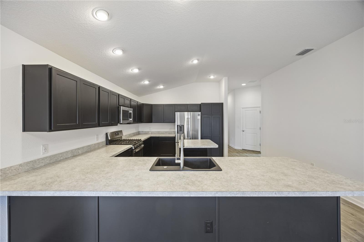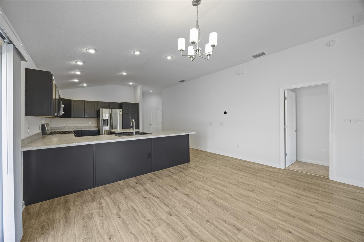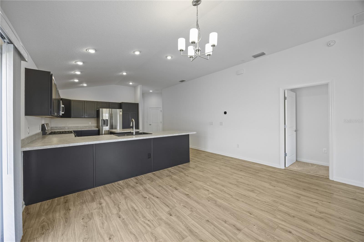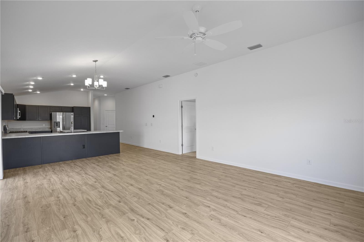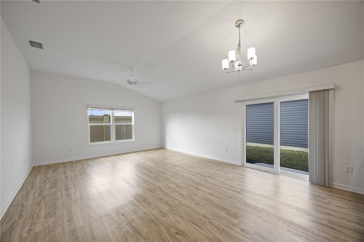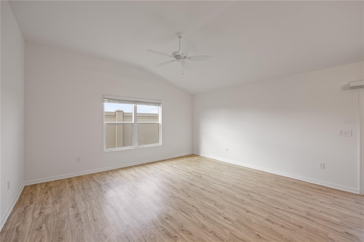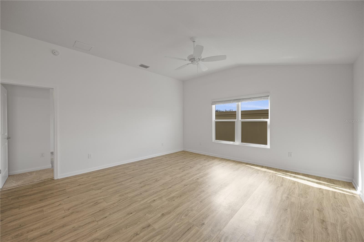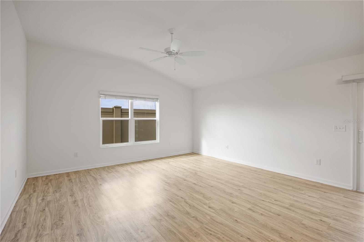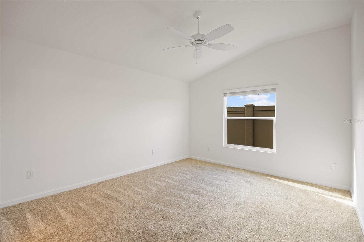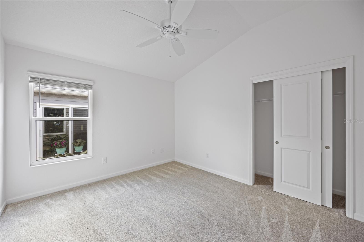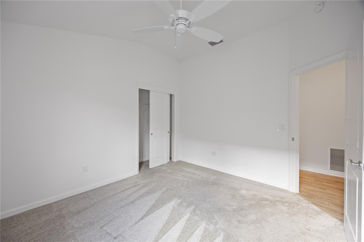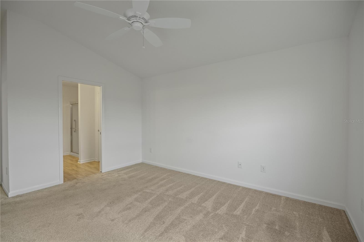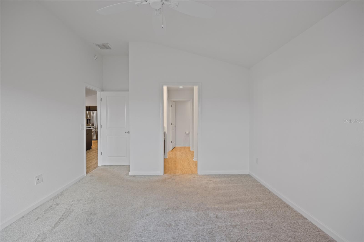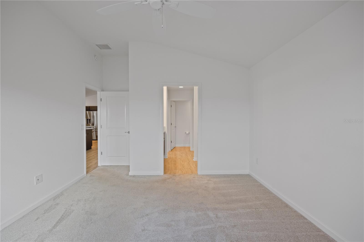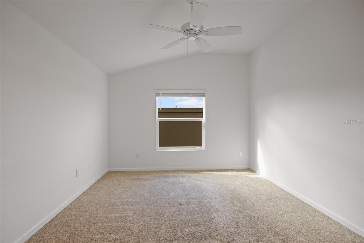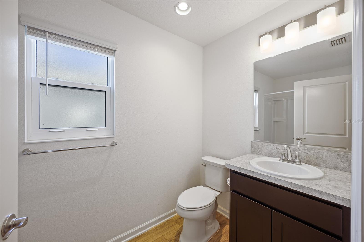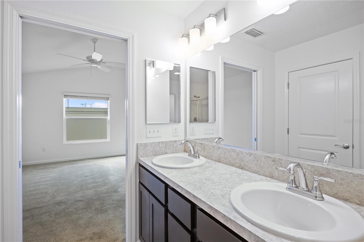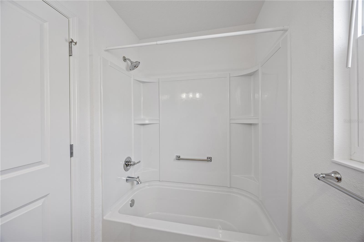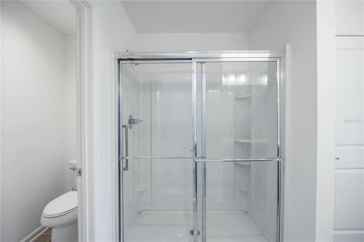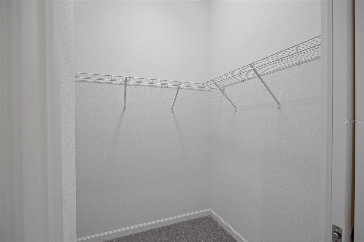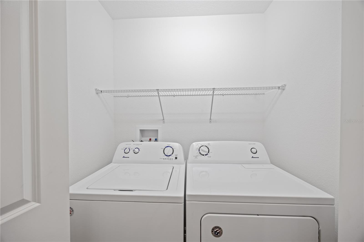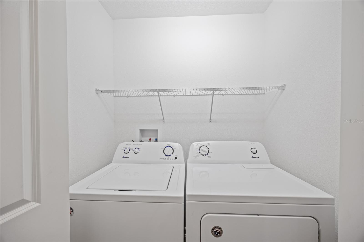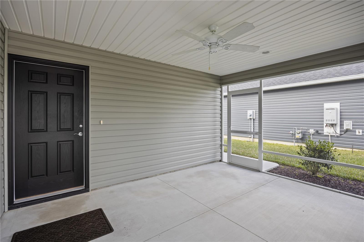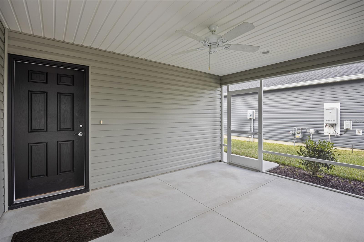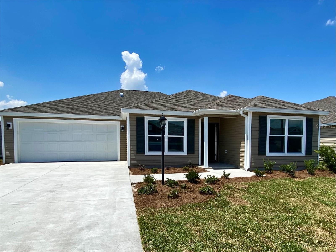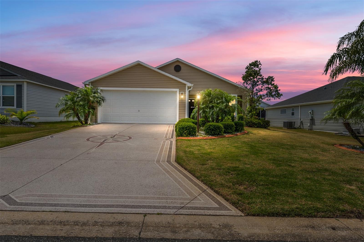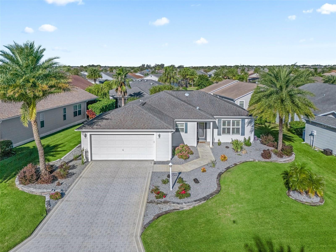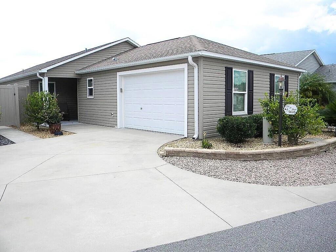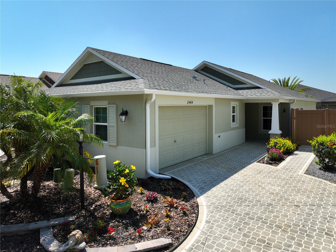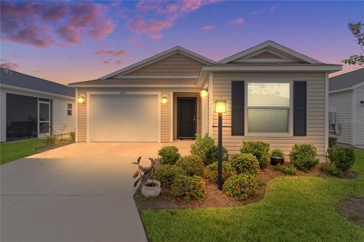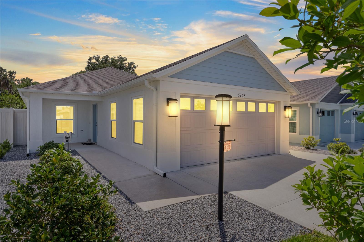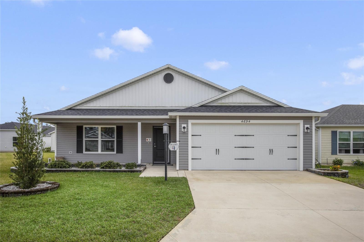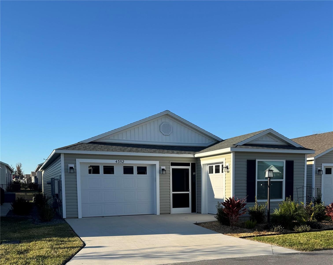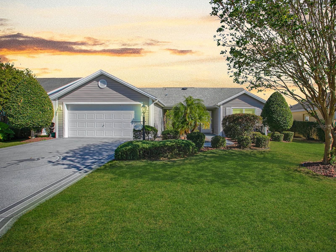5820 Bamboo Avenue, THE VILLAGES, FL 32163
Property Photos
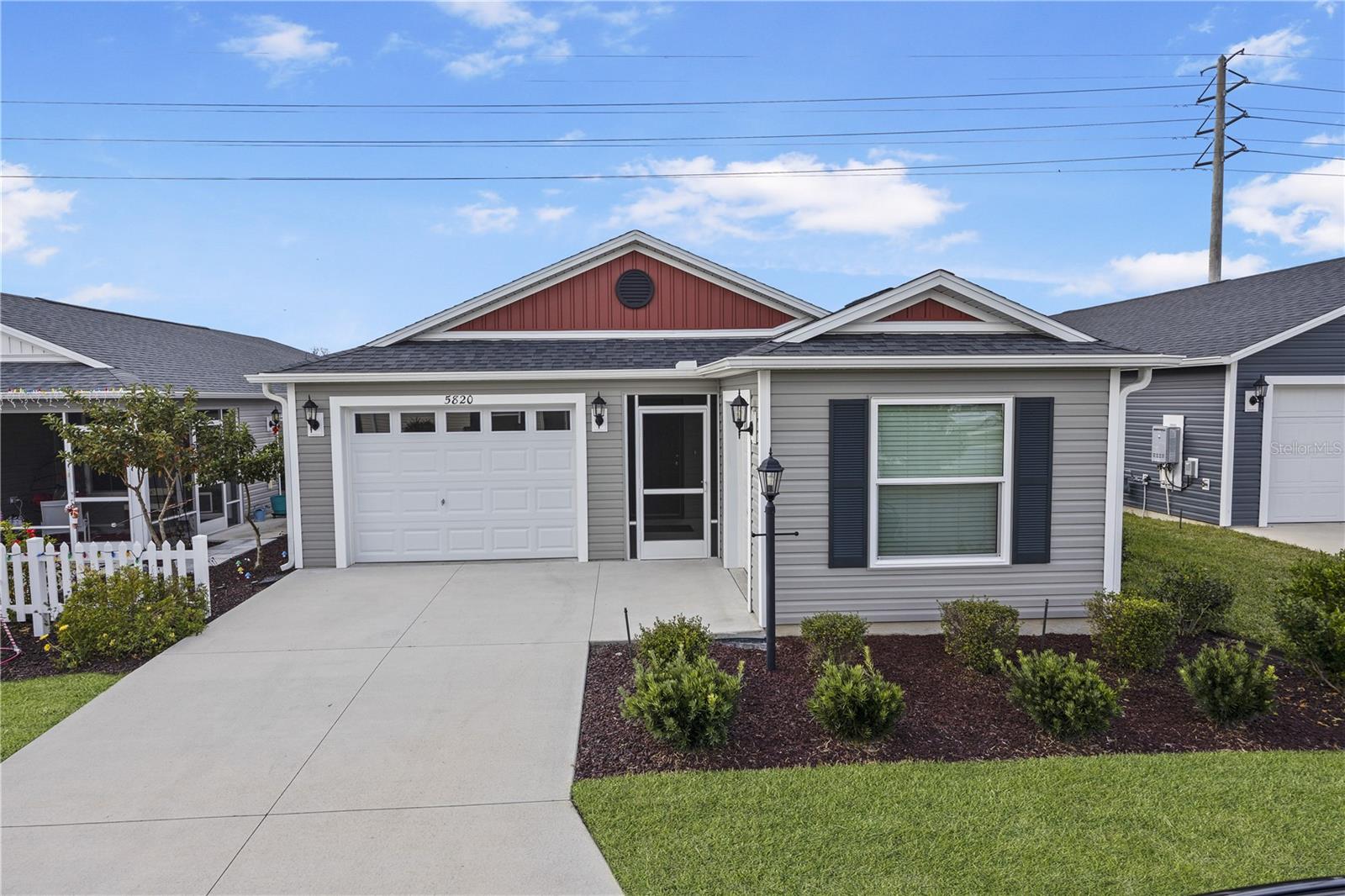
Would you like to sell your home before you purchase this one?
Priced at Only: $324,900
For more Information Call:
Address: 5820 Bamboo Avenue, THE VILLAGES, FL 32163
Property Location and Similar Properties
- MLS#: G5090709 ( Residential )
- Street Address: 5820 Bamboo Avenue
- Viewed: 5
- Price: $324,900
- Price sqft: $176
- Waterfront: No
- Year Built: 2021
- Bldg sqft: 1850
- Bedrooms: 2
- Total Baths: 2
- Full Baths: 2
- Garage / Parking Spaces: 1
- Days On Market: 8
- Additional Information
- Geolocation: 28.792 / -82.0536
- County: SUMTER
- City: THE VILLAGES
- Zipcode: 32163
- Subdivision: The Villagessouthern Oaks Un 1
- Provided by: CENTURY 21 ALTON CLARK
- Contact: Steven Sanchez
- 407-636-4637

- DMCA Notice
-
DescriptionWelcome to your dream home in The Village of Hammock at Fenney. Discover this stunning Moonstone Model Patio Villa 2/2/1, which offers comfort, convenience, and privacy. It also features a golf cart garage and private lanai. Nestled on a serene and private lot, this property backs to a beautifully designed and sturdy concrete wall with NO HOMES behind, ensuring ultimate privacy and tranquility. Experience the peaceful retreat living in this community of The Villages away from the daily hustle and bustle. This home boasts 1266 heated square feet and features an open floor plan with volume ceilings. The interior luxury vinyl plank flooring in the main areas and carpeting in the bedrooms offer both style and durability. This stunning property features an oversized kitchen with a spacious breakfast bar and island, perfect for dining and entertaining. It comes equipped with a stainless steel refrigerator, microwave, dishwasher, and gas range. There is sufficient cabinet space (soft close Maple Anchor) along with 2 separate lazy Susan cabinets for optimal storage. The indoor laundry room is spacious and comes with a washer, gas dryer, and additional shelving for extra storage. The house is equipped with Cordless Blinds. The primary bedroom is spacious with a ceiling fan. There is a walk in closet with plenty of room and pocket doors to save space. The bathroom has dual vanity sinks, a large glass mirror, a stand up shower, and a private toilet. The second bedroom contains a ceiling fan and has plenty of space along with a built in closet. The secluded guest bathroom is off to the side and has a full built in tub. Step outside to enjoy the private patio. Directly outside the lanai, there is a concrete walkway that leads to the sliding doors of the living room, creating easy access. There is ample space for a BBQ grill and outdoor bar setup. Take advantage of the golf cart garage for easy access to all the community has to offer. You are close to Red Fox Gray Fox Executive golf course, Fenney Rec Center, Spanish Moss Pool, Publix, and Magnolia Plaza (all golf cart accessible). This beautifully designed home offers everything you need for comfortable and stylish living in one of the most sought after locations. Schedule your PRIVATE showing today and make this dream home yours!
Payment Calculator
- Principal & Interest -
- Property Tax $
- Home Insurance $
- HOA Fees $
- Monthly -
Features
Building and Construction
- Covered Spaces: 0.00
- Exterior Features: Irrigation System, Lighting, Rain Gutters, Sliding Doors
- Fencing: Masonry
- Flooring: Carpet, Luxury Vinyl
- Living Area: 1266.00
- Roof: Shingle
Property Information
- Property Condition: Completed
Land Information
- Lot Features: In County, Level, Near Golf Course, Paved
Garage and Parking
- Garage Spaces: 1.00
- Parking Features: Driveway, Golf Cart Garage
Eco-Communities
- Water Source: Public
Utilities
- Carport Spaces: 0.00
- Cooling: Central Air
- Heating: Electric
- Pets Allowed: Yes
- Sewer: Public Sewer
- Utilities: Cable Available, Cable Connected, Electricity Available, Electricity Connected, Public, Water Available, Water Connected
Amenities
- Association Amenities: Clubhouse, Fitness Center, Gated, Golf Course, Handicap Modified, Lobby Key Required, Park, Pickleball Court(s), Playground, Pool, Recreation Facilities, Shuffleboard Court, Tennis Court(s), Trail(s), Wheelchair Access
Finance and Tax Information
- Home Owners Association Fee Includes: Pool, Maintenance, Recreational Facilities, Trash
- Home Owners Association Fee: 0.00
- Net Operating Income: 0.00
- Tax Year: 2024
Other Features
- Appliances: Convection Oven, Dishwasher, Disposal, Dryer, Exhaust Fan, Freezer, Microwave, Range, Refrigerator, Tankless Water Heater, Washer
- Country: US
- Furnished: Unfurnished
- Interior Features: Ceiling Fans(s), Eat-in Kitchen, High Ceilings, Living Room/Dining Room Combo, Open Floorplan, Primary Bedroom Main Floor, Solid Surface Counters, Solid Wood Cabinets, Thermostat, Walk-In Closet(s)
- Legal Description: LOT 15 VILLAGES OF SOUTHERN OAKS UNIT 138 PB 19 PGS 24-24A
- Levels: One
- Area Major: 32163 - The Villages
- Occupant Type: Vacant
- Parcel Number: G31B015
- Possession: Close of Escrow
- Style: Custom, Patio Home
- Zoning Code: PUD
Similar Properties
Nearby Subdivisions
Not On List
Pine Ridge
Southern Oaks
Southern Oaks Kate Villas
Southern Oaks Ryn Villas
Southern Oaks Un 24
The Villages
The Villages Of Fenney
The Villages Of Southern Oaks
The Villages Of St Johns
The Villagessouthern Oaks Un 1
Vilagessouthern Oaks Patricia
Village Of Hawkins
Village Of Richmond
Villagefenney
Villagefenney Hyacinth Villas
Villagefenney Live Oak Villas
Villagefenney Magnolia Villas
Villagefenney Un 2
Villagefenney Un 3
Villages
Villages Of Southern Oaks
Villages Of Sumter
Villages Of Sumter Bokeelia Vi
Villages Of Sumter Lauren Vill
Villages Of Sumter Leyton Vill
Villages Of Sumter Megan Villa
Villagesfruitland Park Reagan
Villagesfruitland Park Un 26
Villagesfruitland Park Un 28
Villagesfruitland Park Un 32
Villagesfruitland Park Un 35
Villagessouthern Oaks Austin
Villagessouthern Oaks Blake V
Villagessouthern Oaks Laine V
Villagessouthern Oaks Un 110
Villagessouthern Oaks Un 126
Villagessouthern Oaks Un 43
Villagessouthern Oaks Un 67
Villagessouthern Oaks Un 71
Villagessouthern Oaks Un 72
Villagessouthern Oaks Un 85
Villagessouthern Oaks Un 89
Villagessumter
Villagessumter Kelsea Villas
Villagessumter Un 194
Villageswildwood Alden Bungal



