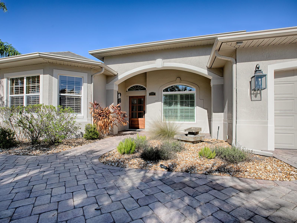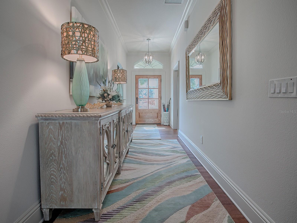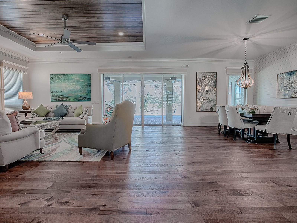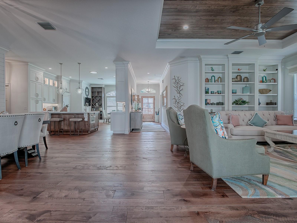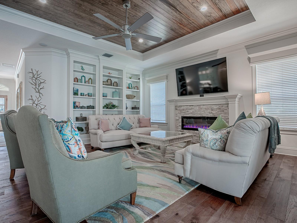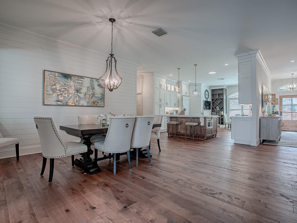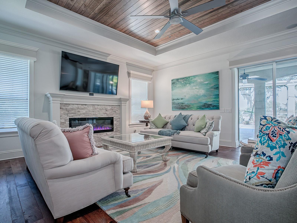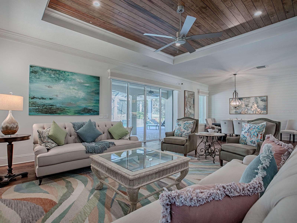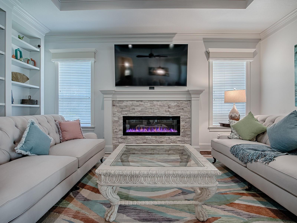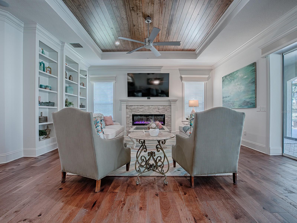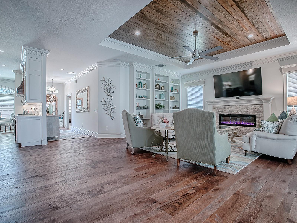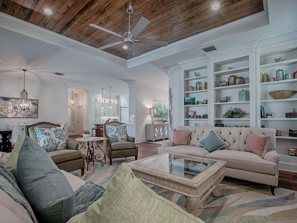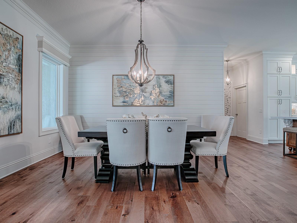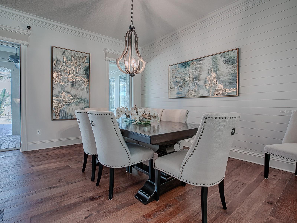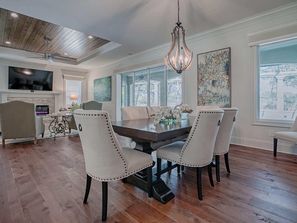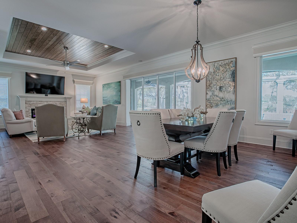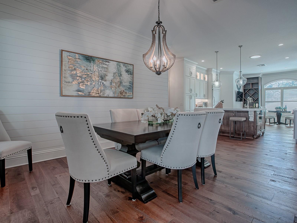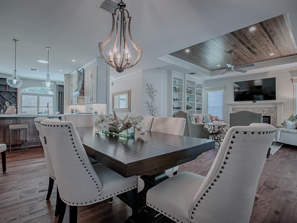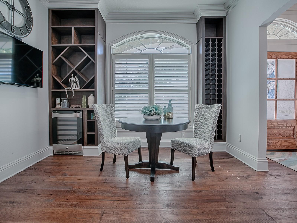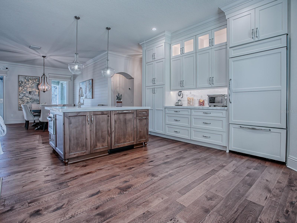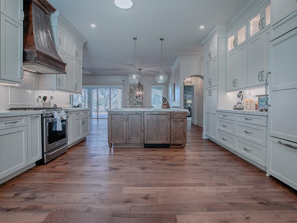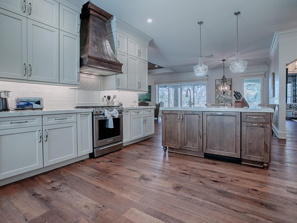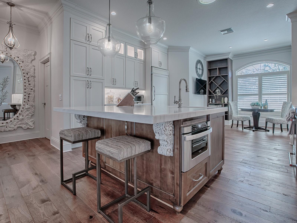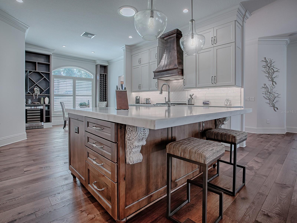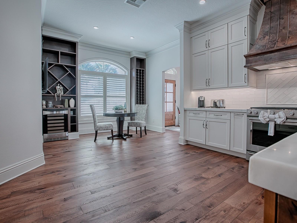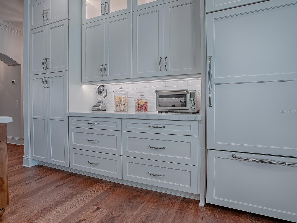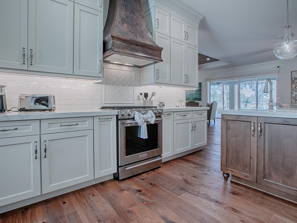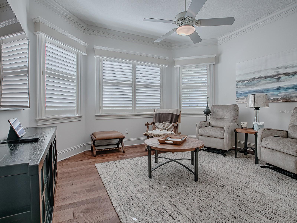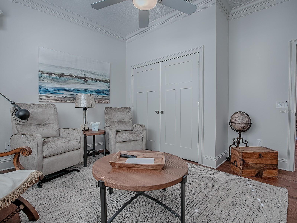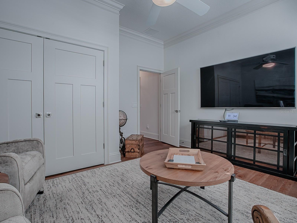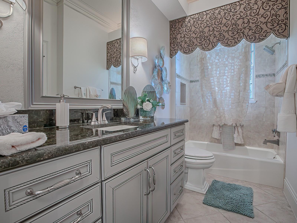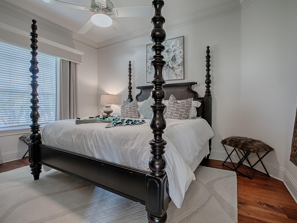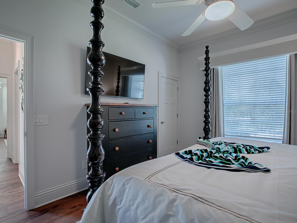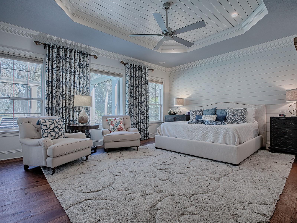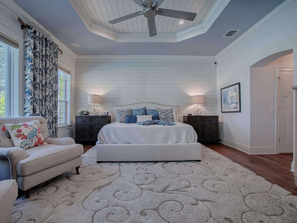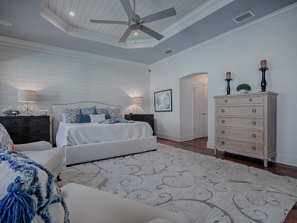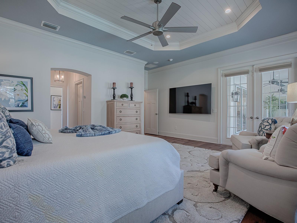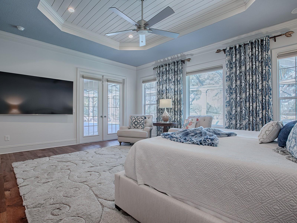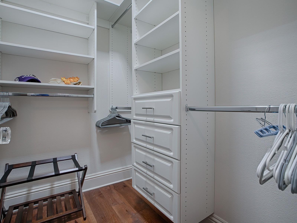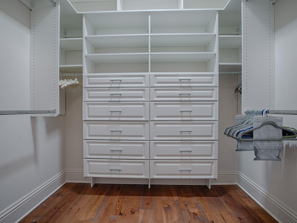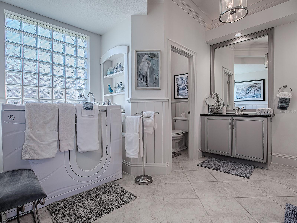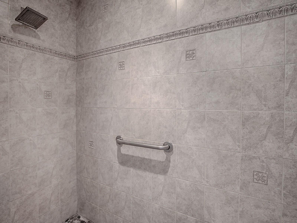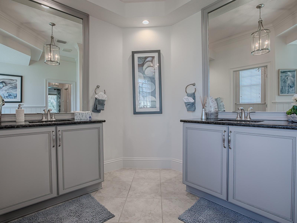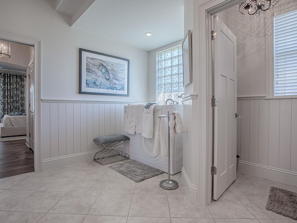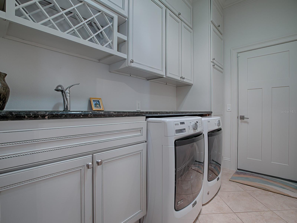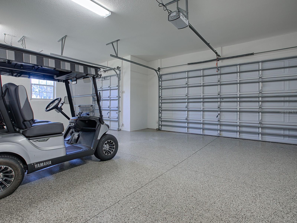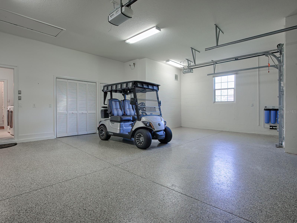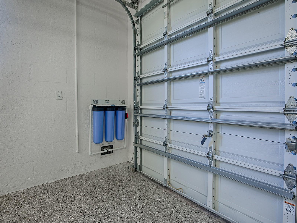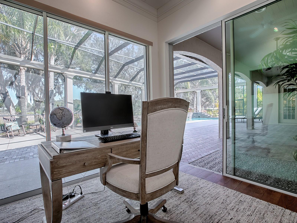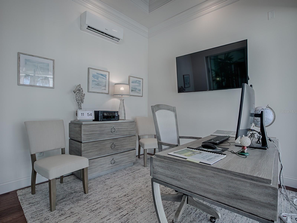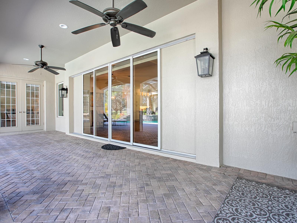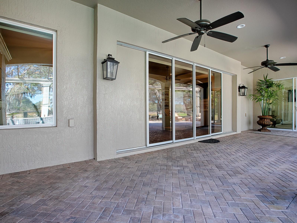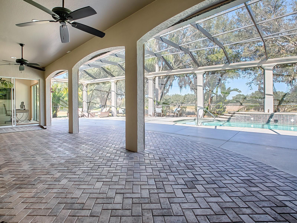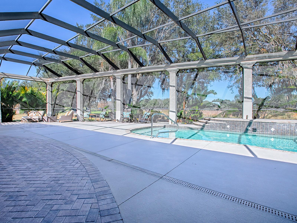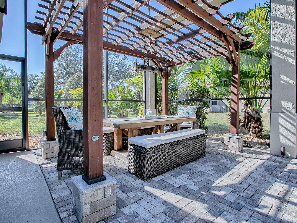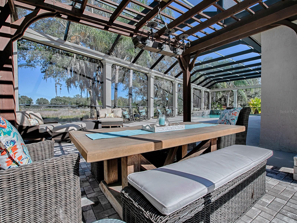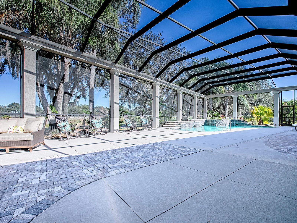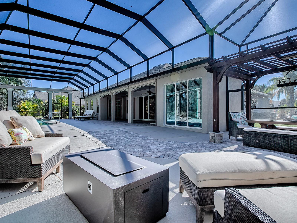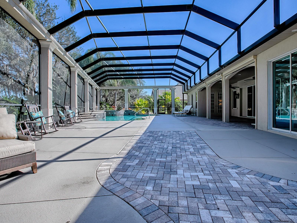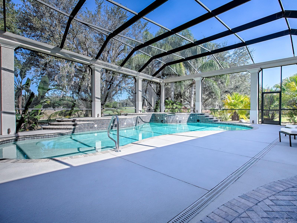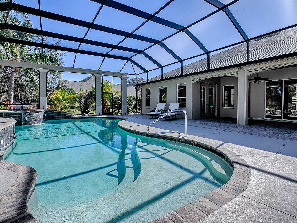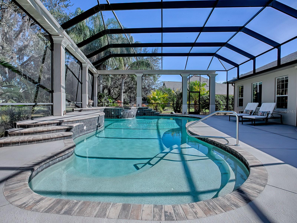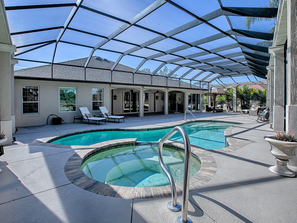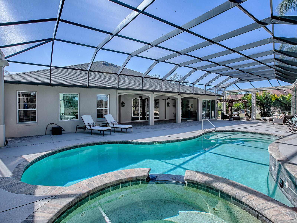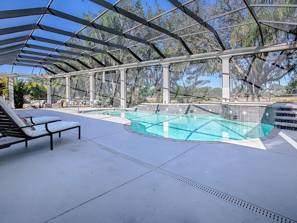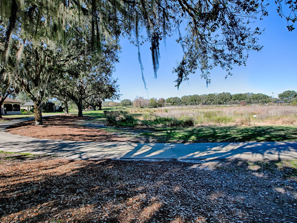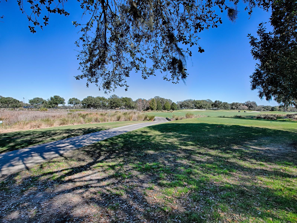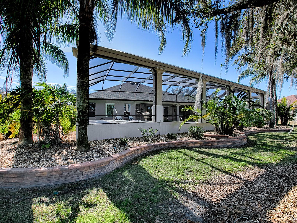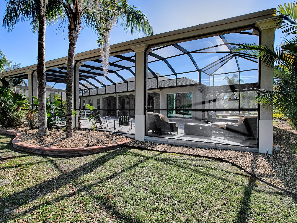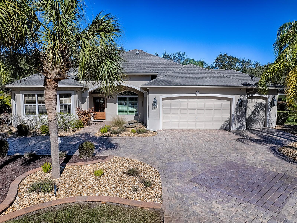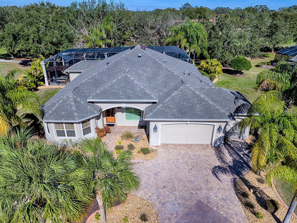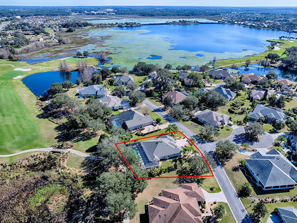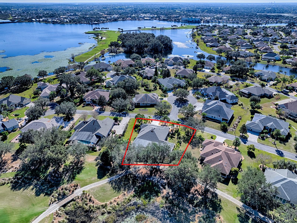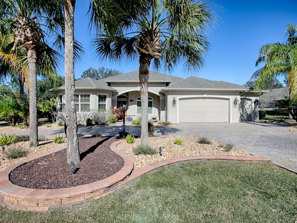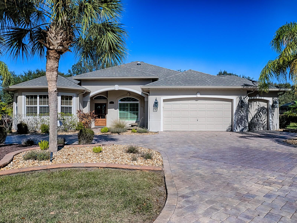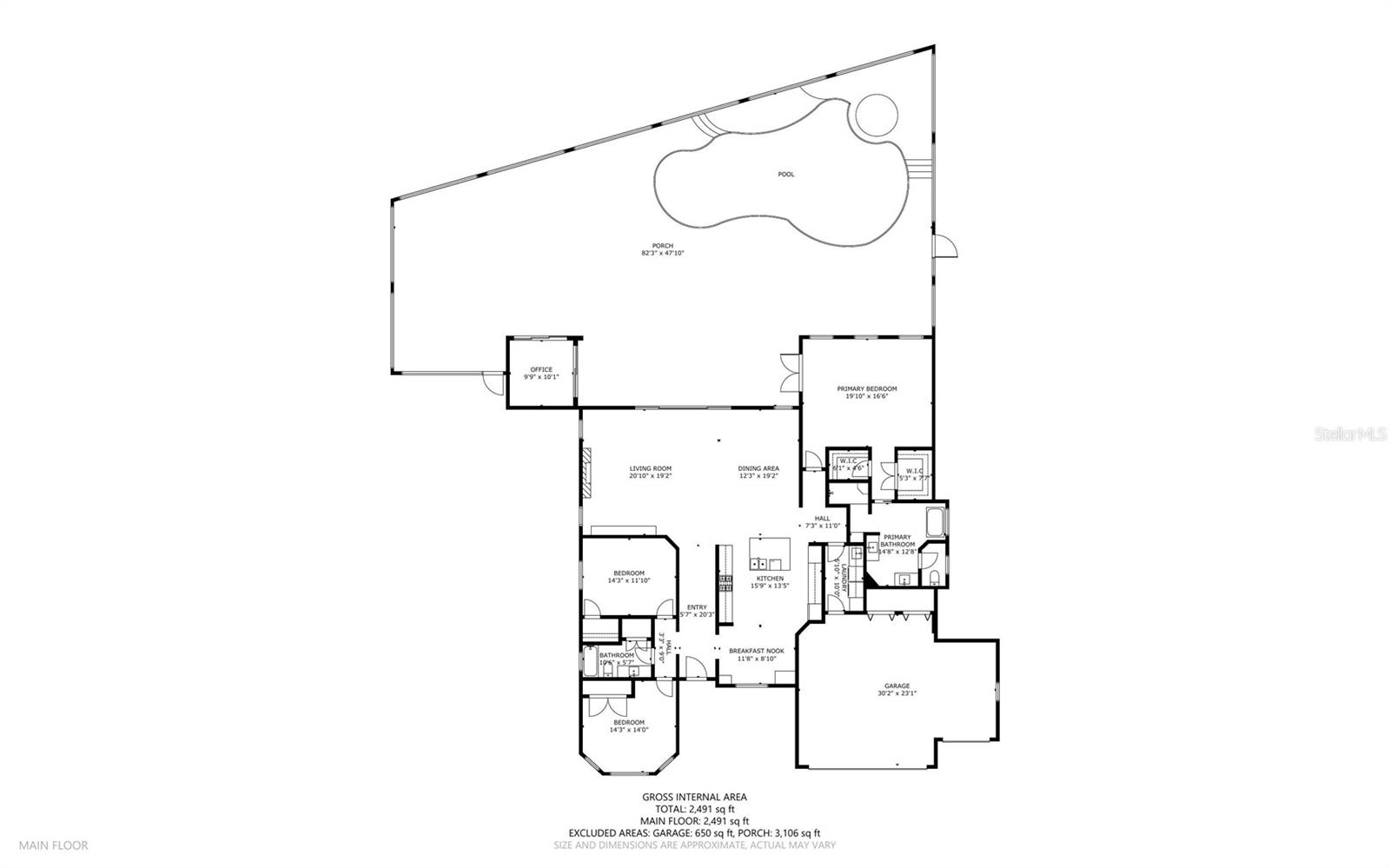640 Ternberry Forest Drive, THE VILLAGES, FL 32162
Property Photos
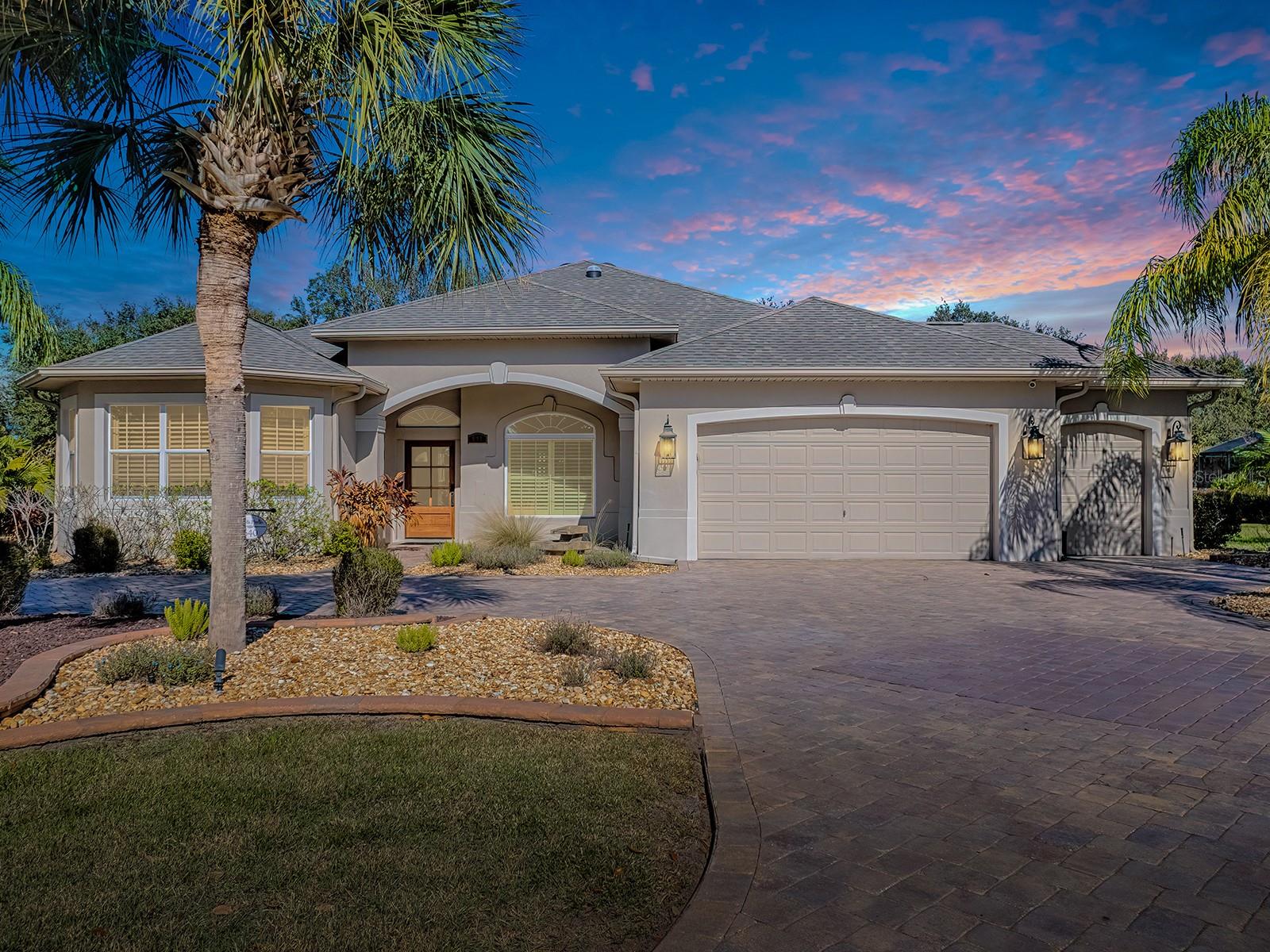
Would you like to sell your home before you purchase this one?
Priced at Only: $1,500,000
For more Information Call:
Address: 640 Ternberry Forest Drive, THE VILLAGES, FL 32162
Property Location and Similar Properties
- MLS#: G5091011 ( Residential )
- Street Address: 640 Ternberry Forest Drive
- Viewed: 8
- Price: $1,500,000
- Price sqft: $0
- Waterfront: No
- Year Built: 2006
- Bldg sqft: 3
- Bedrooms: 3
- Total Baths: 2
- Full Baths: 2
- Garage / Parking Spaces: 2
- Days On Market: 11
- Additional Information
- Geolocation: 28.9183 / -81.9781
- County: SUMTER
- City: THE VILLAGES
- Zipcode: 32162
- Subdivision: The Villages
- Provided by: REALTY EXECUTIVES IN THE VILLAGES
- Contact: Frances Pierce PA
- 352-753-7500

- DMCA Notice
-
DescriptionDiscover unparalleled luxury and sophistication with this exquisite Williamsburg Premier home, situated gracefully on the #5 hole of Palmer Legends/Riley Grove Golf Course in The Village of Bridgeport at Lake Sumter. This masterpiece features reclaimed hardwood floors, custom triple crown molding. The dream kitchen, designed for culinary artistry, boasts custom white cabinets from counter to ceiling, distressed walnut cabinetry around the island and breakfast bar, stunning Carrera marble countertops, a built in wine bar with racks framing the oversized front window, a custom built bottom freezer refrigerator, and a striking Mexican copper exhaust fan over the gas stove. The homes interior is enhanced by custom tray ceilings adorned with continuous shiplap or tongue in groove slats, and accent shiplap walls in the dining and master bedrooms. The master suite offers a serene retreat with a picture window providing panoramic views. Step outside to your private oasis, featuring a heated saltwater pool and spa with a cascading waterfall, surrounded by cool decking and elegant pavers on the covered lanai. The pillared and lighted oversized birdcage covers a custom pergola, creating a perfect setting for al fresco dining and entertaining. A glass enclosed bonus room, ideal for an office or workout space, overlooks the pool and golf course, combining functionality with breathtaking views. Additional features include a new roof installed in 2024, new pool equipment in 2024, two HVAC systems, a captivating fireplace and built ins, a fire pit with piped in gas, and beautiful bathrooms. The circular paver driveway, complemented by mature landscaping, adds to the homes overall charm and elegance. Furniture is available separately. Nestled in a distinguished neighborhood, this home is perfect for entertaining and provides an unmatched lifestyle. Don't miss the chance to own this truly spectacular home!
Payment Calculator
- Principal & Interest -
- Property Tax $
- Home Insurance $
- HOA Fees $
- Monthly -
Features
Building and Construction
- Builder Model: WILLIAMSBURG PREMIER
- Covered Spaces: 0.00
- Exterior Features: French Doors, Irrigation System, Lighting, Rain Gutters, Sliding Doors
- Flooring: Reclaimed Wood, Tile
- Living Area: 2515.00
- Other Structures: Other
- Roof: Shingle
Land Information
- Lot Features: In County, Landscaped, On Golf Course, Oversized Lot, Paved
Garage and Parking
- Garage Spaces: 2.00
- Parking Features: Garage Door Opener, Golf Cart Garage, Golf Cart Parking, Oversized
Eco-Communities
- Pool Features: Gunite, Heated, In Ground, Other, Salt Water, Screen Enclosure
- Water Source: Public
Utilities
- Carport Spaces: 0.00
- Cooling: Central Air
- Heating: Central, Natural Gas
- Pets Allowed: Yes
- Sewer: Public Sewer
- Utilities: Cable Available, Electricity Connected, Natural Gas Connected, Sewer Connected, Sprinkler Recycled, Street Lights, Underground Utilities
Finance and Tax Information
- Home Owners Association Fee: 0.00
- Net Operating Income: 0.00
- Tax Year: 2024
Other Features
- Appliances: Dishwasher, Disposal, Dryer, Gas Water Heater, Microwave, Range, Range Hood, Refrigerator, Washer, Water Filtration System, Wine Refrigerator
- Association Name: The Villages Community Development District
- Country: US
- Interior Features: Built-in Features, Ceiling Fans(s), Crown Molding, Eat-in Kitchen, High Ceilings, Living Room/Dining Room Combo, Open Floorplan, Primary Bedroom Main Floor, Solid Wood Cabinets, Split Bedroom, Stone Counters, Tray Ceiling(s), Walk-In Closet(s), Window Treatments
- Legal Description: LOT 145 THE VILLAGES OF SUMTER UNIT NO 105 PB 7 PGS 32-32H
- Levels: One
- Area Major: 32162 - Lady Lake/The Villages
- Occupant Type: Owner
- Parcel Number: D23A145
- Style: Florida
- View: Golf Course, Water
- Zoning Code: R1
Nearby Subdivisions
Marion Sunnyside Villas
Marion Vlgs Un 52
Marion Vlgs Un 66
Not On List
Springdale East
Sumter Vlgs
The Villages
The Villages Village Of Hadle
The Villages Of Sumter
The Villages Of Sumter Hampton
The Villages Of Sumter Villa L
Villa Of Seneca
Village Of Summerhill
Village Of Sumter
Villages
Villages Of Marion
Villages Of Marion Ivystone Vi
Villages Of Sumter
Villages Of Sumter Villa La C
Villages Of Sumter Amberjack V
Villages Of Sumter Anita Villa
Villages Of Sumter Apalachee V
Villages Of Sumter Belmont Vil
Villages Of Sumter Broyhill Vi
Villages Of Sumter Double Palm
Villages Of Sumter Grovewood V
Villages Of Sumter Hampton Vil
Villages Of Sumter Hialeah Vil
Villages Of Sumter Holly Hillv
Villages Of Sumter Katherine V
Villages Of Sumter Kaylee Vill
Villages Of Sumter Keystone Vi
Villages Of Sumter Mariel Vill
Villages Of Sumter Montbrook V
Villages Of Sumter Mount Pleas
Villages Of Sumter Newport Vil
Villages Of Sumter Oleander Vi
Villages Of Sumter Southern Oa
Villages Of Sumter Southern St
Villages Of Sumter Swainwood V
Villages Of Sumter Tanglewoodv
Villages Of Sumter Villa Alexa
Villages Of Sumter Villa Berea
Villages Of Sumter Villa De Le
Villages Of Sumter Villa Del C
Villages Of Sumter Villa Escan
Villages Of Sumter Villa La Cr
Villages Of Sumter Villa San L
Villages Of Sumter Villa Valdo
Villages Of Sumter Windermerev
Villages Sumter
Villagesmarion 61
Villagesmarion Greenwood Vls
Villagesmarion Quail Rdg Vill
Villagesmarion Soulliere Vill
Villagesmarion Un 44
Villagesmarion Un 45
Villagesmarion Un 48
Villagesmarion Un 50
Villagesmarion Un 52
Villagesmarion Un 54
Villagesmarion Un 57
Villagesmarion Un 59
Villagesmarion Un 61
Villagesmarion Un 63
Villagesmarion Un 65
Villagesmarion Villasbromley
Villagesmarion Waverly Villas
Villagessumter
Villagessumter Haciendasmsn
Villagessumter Un 115
Villagessumter Un 31
Villagessumter Un 79
Villagessumter Un 87
Villasmerry Oak



