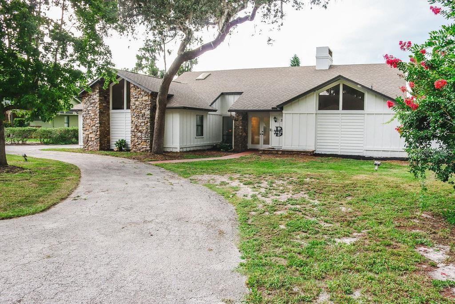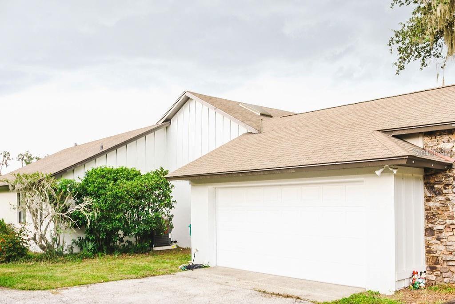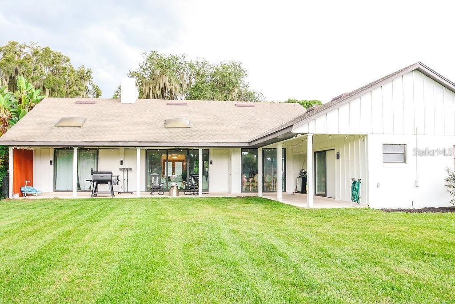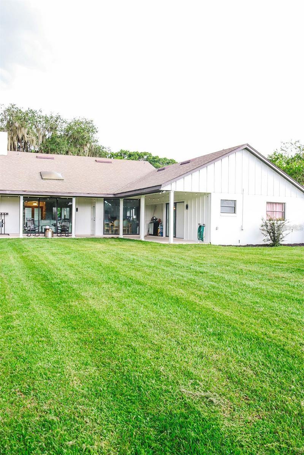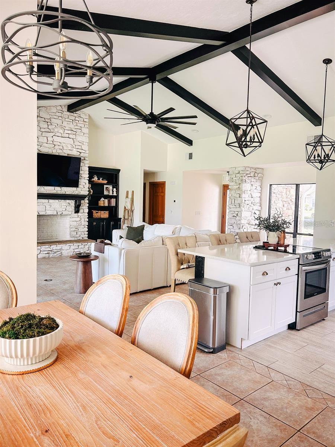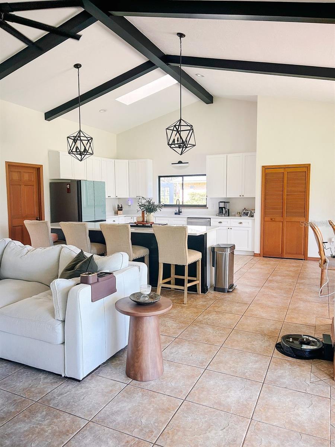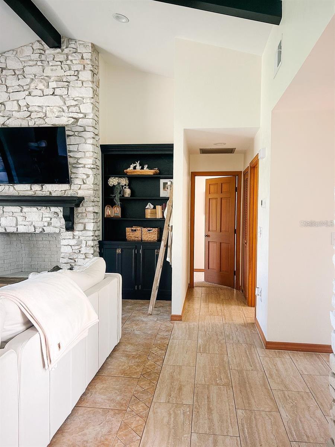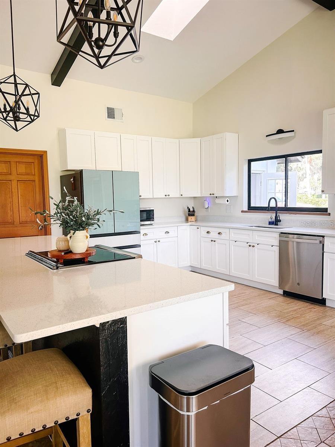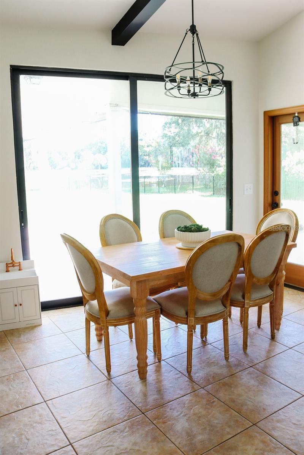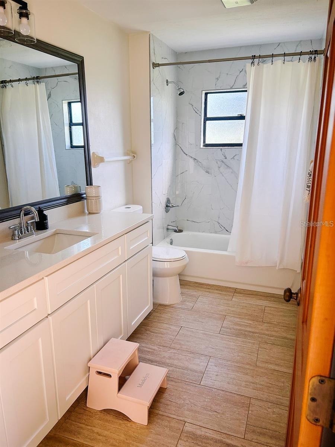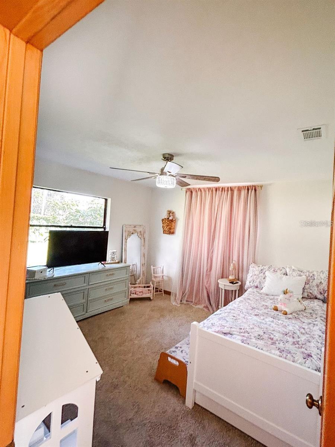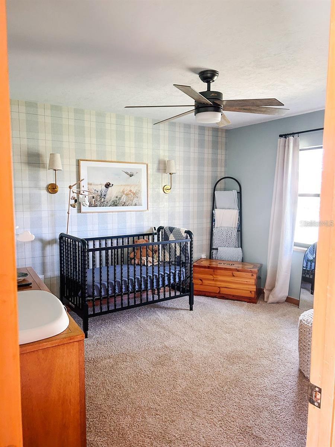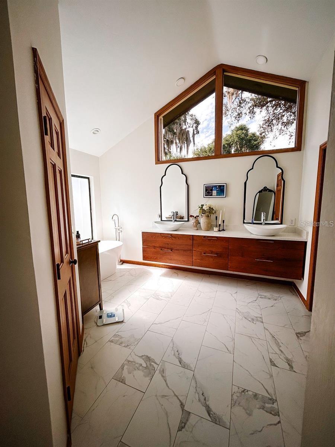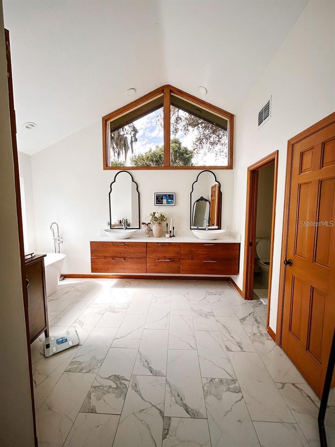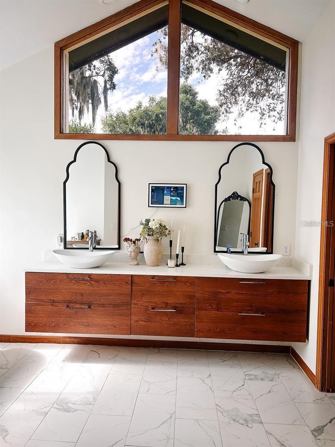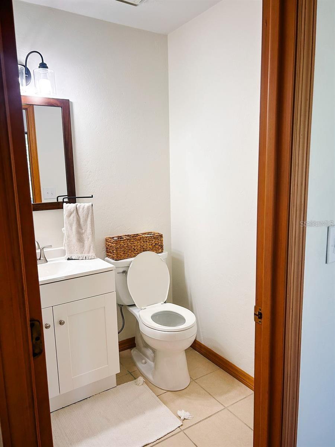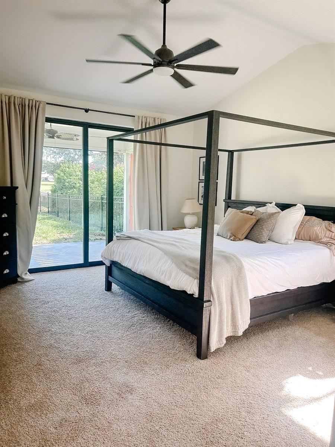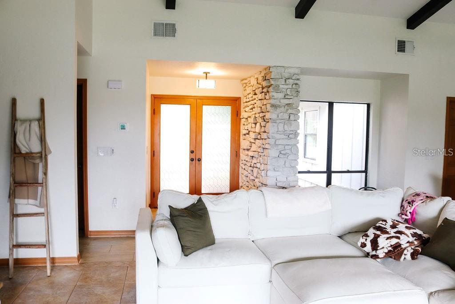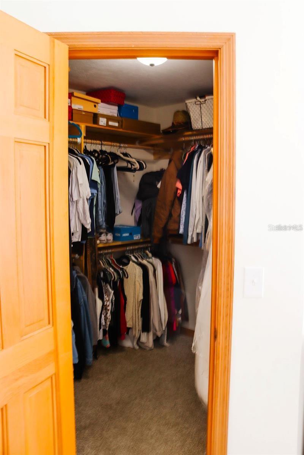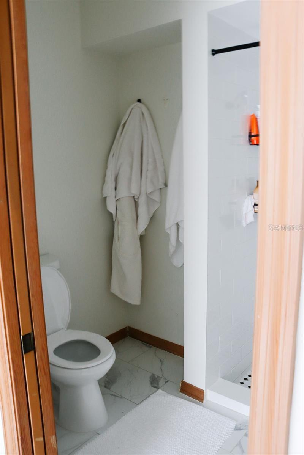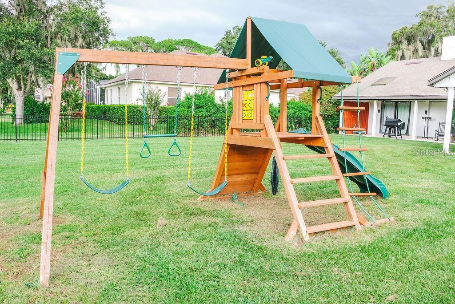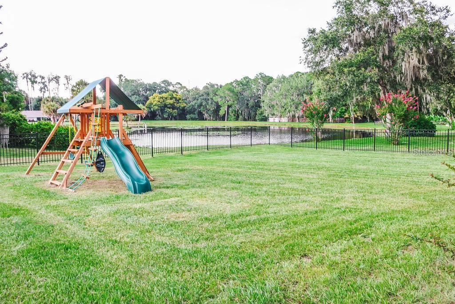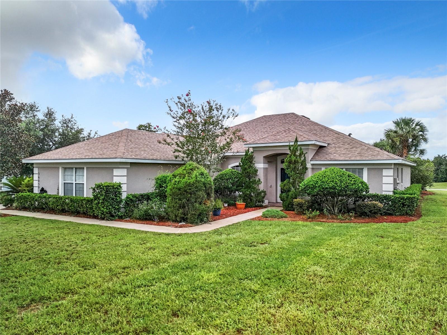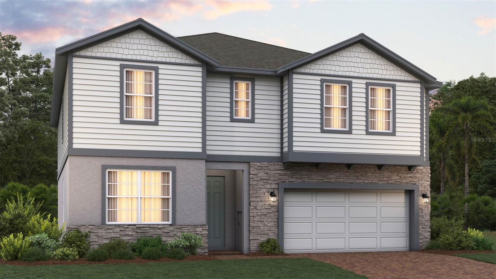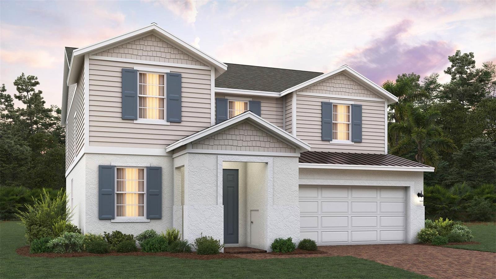31 Sand Lake Place, EUSTIS, FL 32726
Property Photos
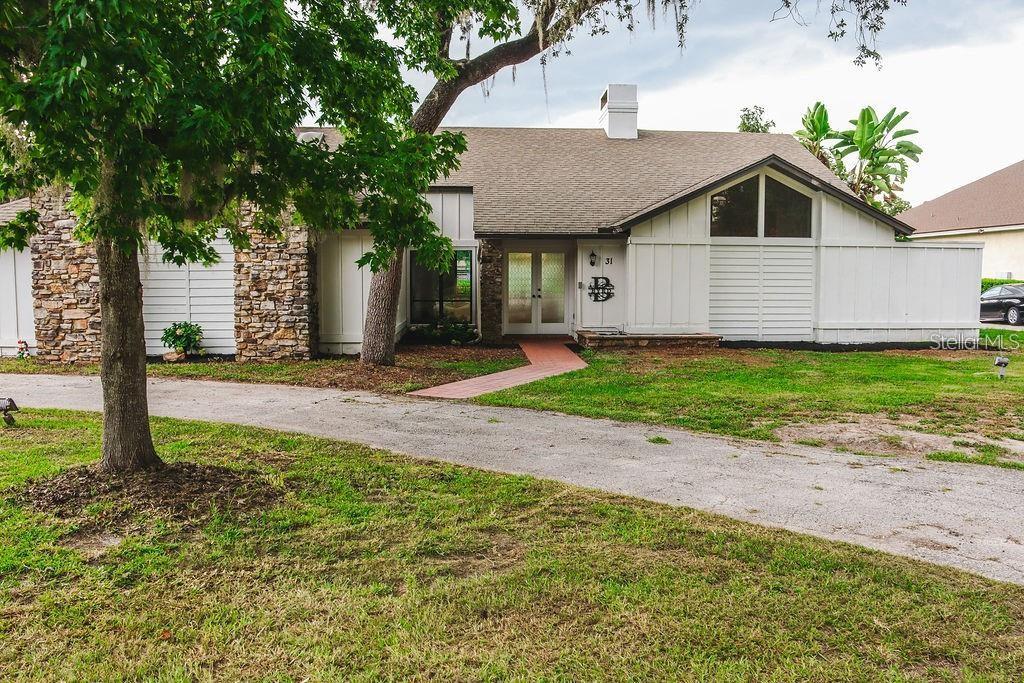
Would you like to sell your home before you purchase this one?
Priced at Only: $485,000
For more Information Call:
Address: 31 Sand Lake Place, EUSTIS, FL 32726
Property Location and Similar Properties
- MLS#: G5091331 ( Residential )
- Street Address: 31 Sand Lake Place
- Viewed: 4
- Price: $485,000
- Price sqft: $152
- Waterfront: Yes
- Wateraccess: Yes
- Waterfront Type: Pond
- Year Built: 1985
- Bldg sqft: 3186
- Bedrooms: 3
- Total Baths: 3
- Full Baths: 2
- 1/2 Baths: 1
- Garage / Parking Spaces: 2
- Days On Market: 3
- Additional Information
- Geolocation: 28.8748 / -81.7119
- County: LAKE
- City: EUSTIS
- Zipcode: 32726
- Subdivision: Eustis Promontory Cove Sub
- Elementary School: Eustis Heights Elem
- Middle School: Eustis Middle
- High School: Eustis High School
- Provided by: VANGIE BERRY SIGNATURE REALTY
- Contact: Michael Tart
- 352-742-7355

- DMCA Notice
-
DescriptionWELCOME HOME!! Come and check out your new waterfront home with 3 bedrooms & 2 bathrooms. A gorgeous open concept floor plan and a nice updated modern kitchen with white shake style cabinets w/soft close, SS appliances and beautiful quartz countertops. Also has plenty of prep space with an island. Living room feature a fireplace and big sliders out to patio with a nice view of the pond. Newer A/C. Plenty of room to put in a pool if you choose with plenty of room left for entertaining or playtime for the kids. With almost 1/2 acre, let your imagination wander and make your new home your dream home!
Payment Calculator
- Principal & Interest -
- Property Tax $
- Home Insurance $
- HOA Fees $
- Monthly -
Features
Building and Construction
- Covered Spaces: 0.00
- Exterior Features: Sliding Doors
- Flooring: Carpet, Ceramic Tile
- Living Area: 2106.00
- Roof: Shingle
School Information
- High School: Eustis High School
- Middle School: Eustis Middle
- School Elementary: Eustis Heights Elem
Garage and Parking
- Garage Spaces: 2.00
Eco-Communities
- Water Source: Public
Utilities
- Carport Spaces: 0.00
- Cooling: Central Air
- Heating: Central
- Pets Allowed: Cats OK, Dogs OK
- Sewer: Septic Tank
- Utilities: Electricity Connected, Water Connected
Finance and Tax Information
- Home Owners Association Fee: 120.00
- Net Operating Income: 0.00
- Tax Year: 2024
Other Features
- Appliances: Cooktop, Dishwasher
- Association Name: Promontory Cove
- Country: US
- Interior Features: Ceiling Fans(s)
- Legal Description: EUSTIS PROMONTORY COVE SUB LOT 15 PB 27 PG 1 ORB 6164 PG 372
- Levels: One
- Area Major: 32726 - Eustis
- Occupant Type: Owner
- Parcel Number: 33-18-26-0400-000-01500
- Zoning Code: SR
Similar Properties
Nearby Subdivisions
44 Gables Ph 02b
44 Gables Ph 03
Arbor Hills Un 1
Bishops Eustis
Brac Bluff Pass Ph 2
Bright Water Place
Bright Water Place Phase 3
Brightwater Place
Buckeye Add
College Hgts
Estates At Black Bear Reserve
Eustis
Eustis 44 Gables Ph 05 Lt 501
Eustis Azalea Park
Eustis Badger
Eustis Bay State South Ph 01
Eustis Bishops Sub
Eustis Brac Bluff Pass Ph 02 H
Eustis Century Oak Estates
Eustis Century Oaks Estates
Eustis Cherrytree On Washingto
Eustis Erwins Sub
Eustis Fort Mason
Eustis Glover Sub
Eustis Goulds Sub
Eustis Grand Island Heights
Eustis Harbor Island Villas
Eustis Hazzards Homestead
Eustis Heights
Eustis Hermosa Shores
Eustis Hillcrest At Lake Netti
Eustis Lake Yale Landing
Eustis Lakeview Court
Eustis Lakeview Park
Eustis Lakewood Sub
Eustis Lynnhurst
Eustis Northshore
Eustis Ocklawaha Sub
Eustis Pinecrest
Eustis Promontory Cove Sub
Eustis Quail Hollow
Eustis Quayle Golf Links
Eustis Remington Club Ph 02 Lt
Eustis Ridgeview At East Crook
Eustis Sales Sub
Eustis Springwood Landing Sub
Eustis Tangerine Court
Eustis Townhill Sub
Eustis Tropical Shore
Eustis Weavers
Eustis West Lynnhurst
Eustis Westgate Sub
Lake Woodward Estates
Mc Cormick Park
None
Pine Meadows Reserve Phase 1a
Pine Ridge
Polak Sub
Rainbow Rdg
Remington Club
Richards Add
Rosenwald Gardens
Westgate
Winchester Estates



