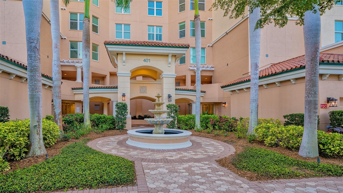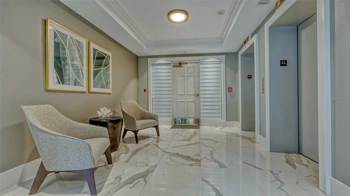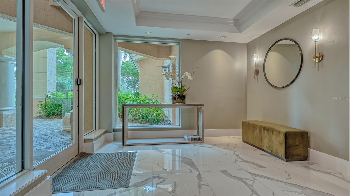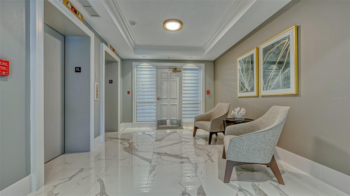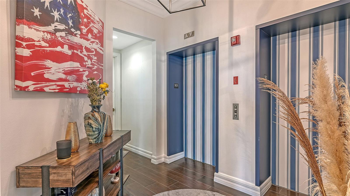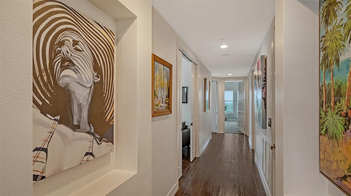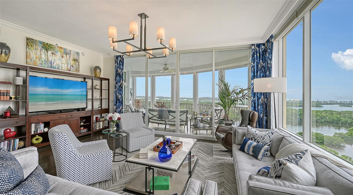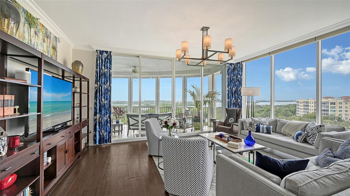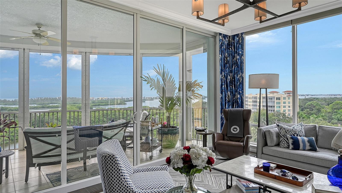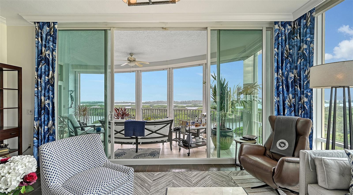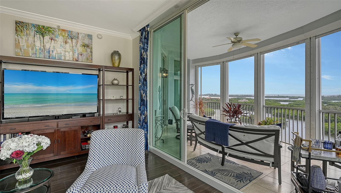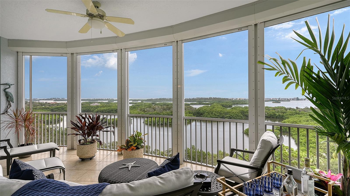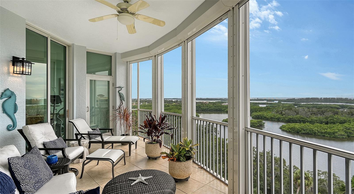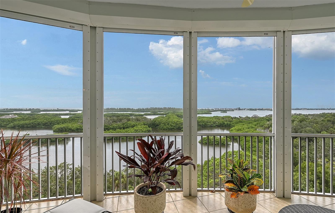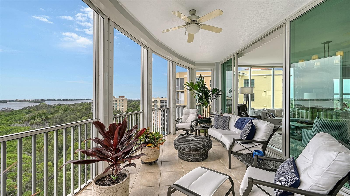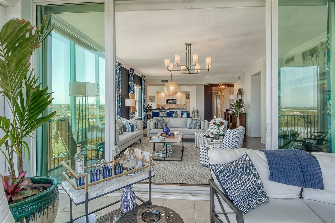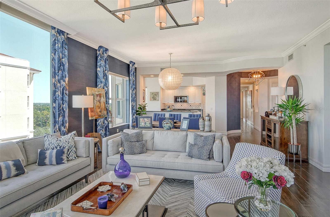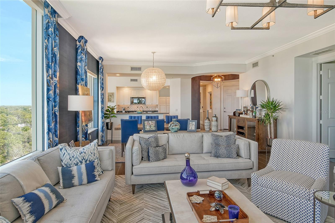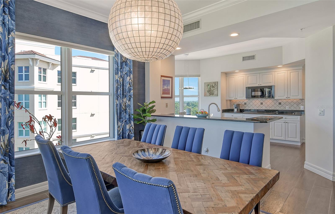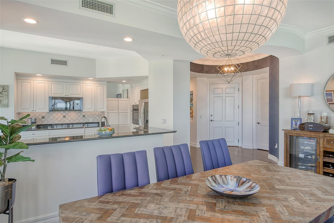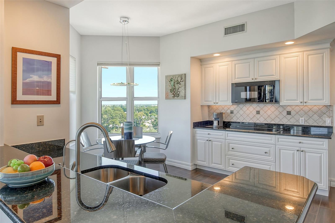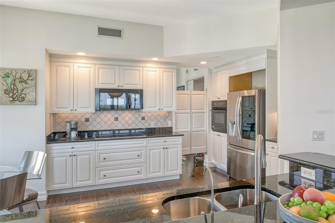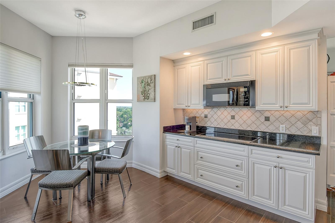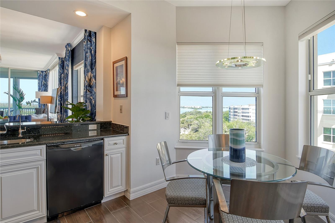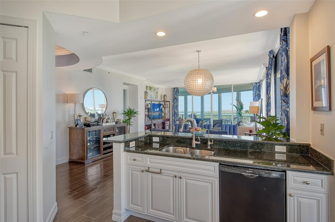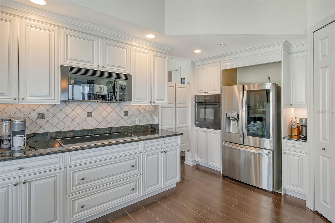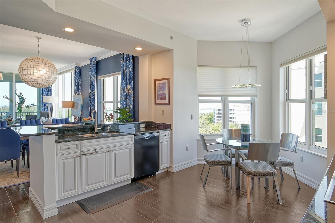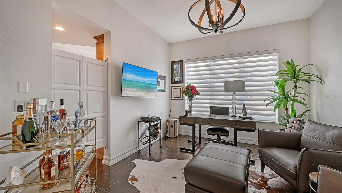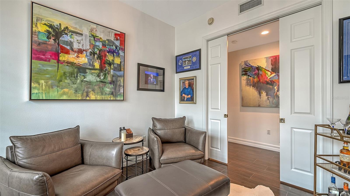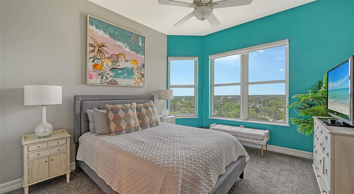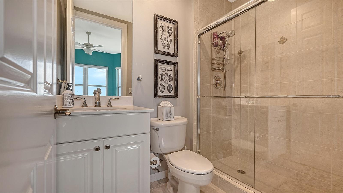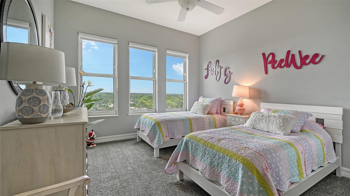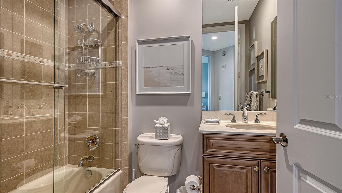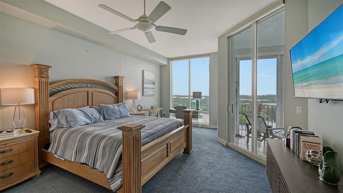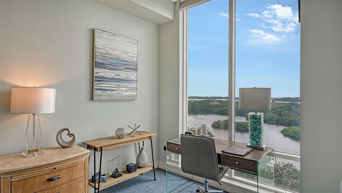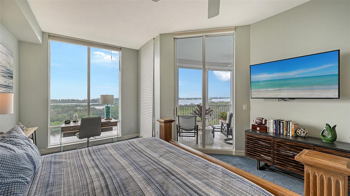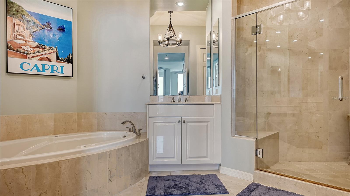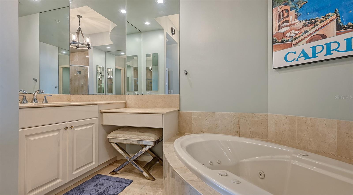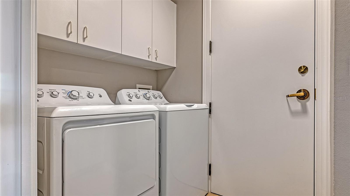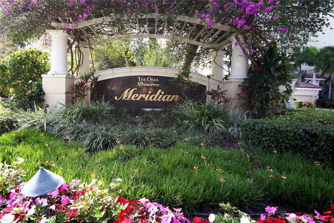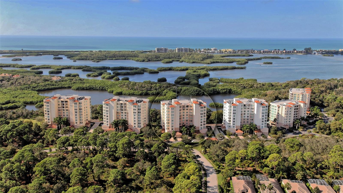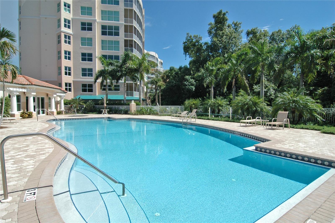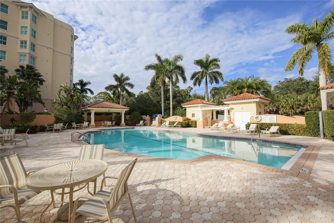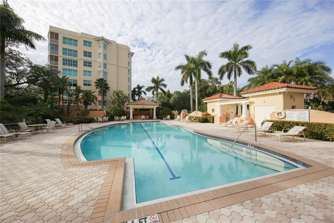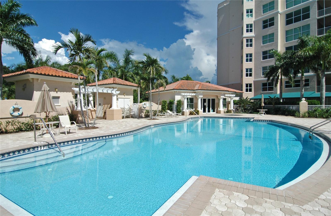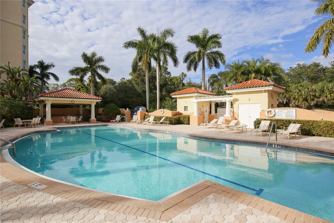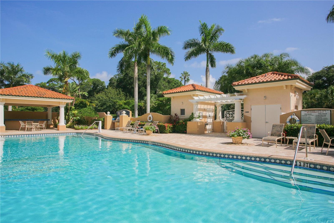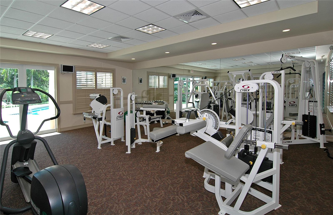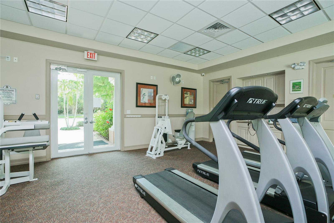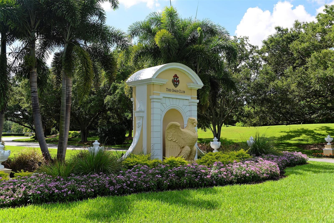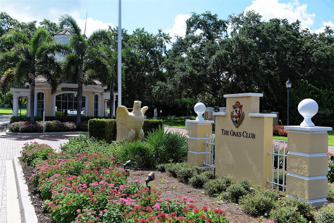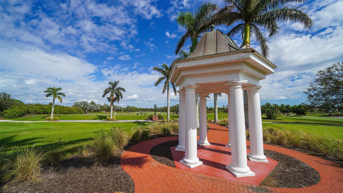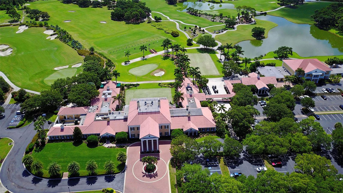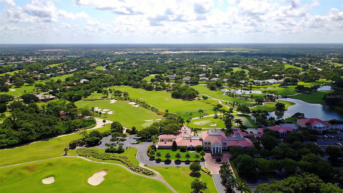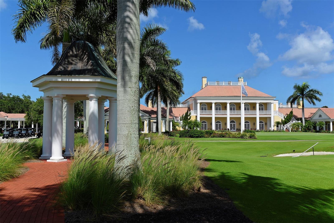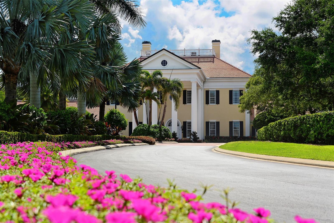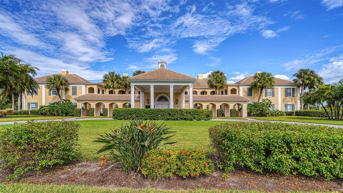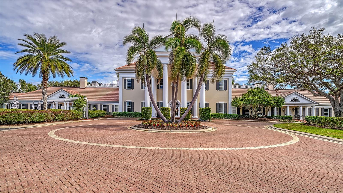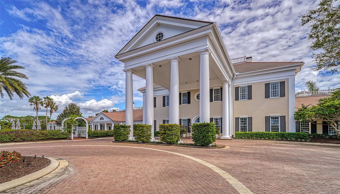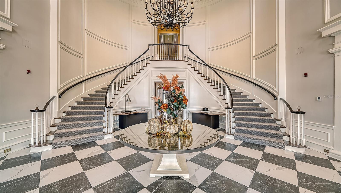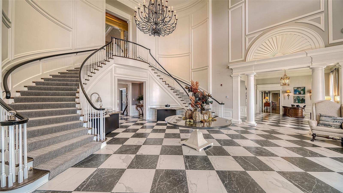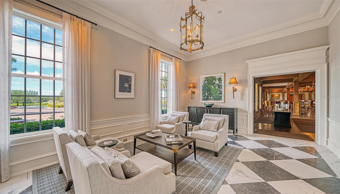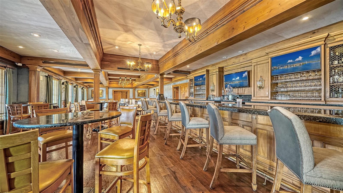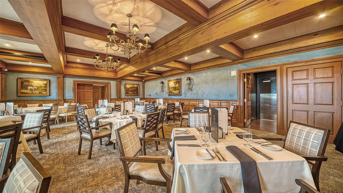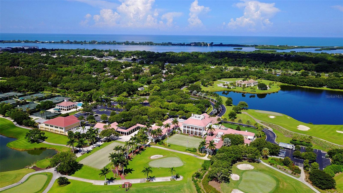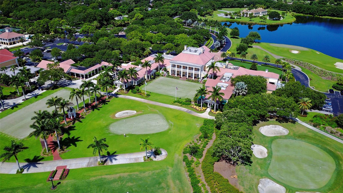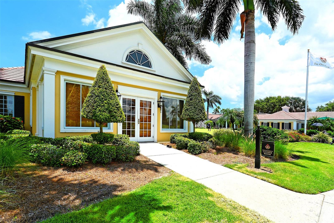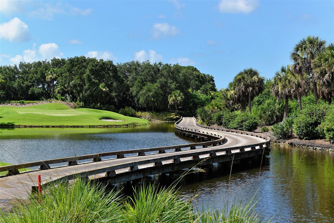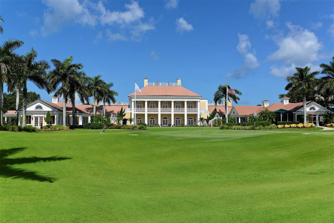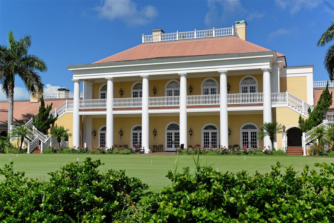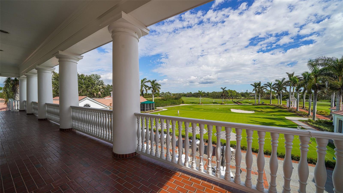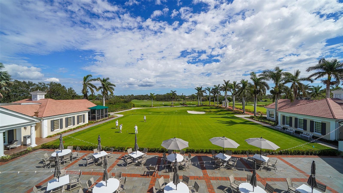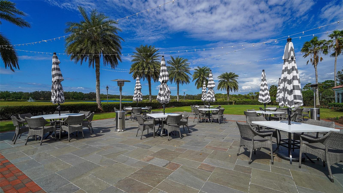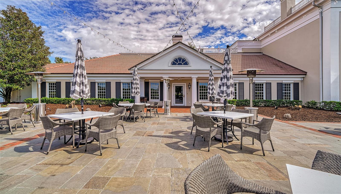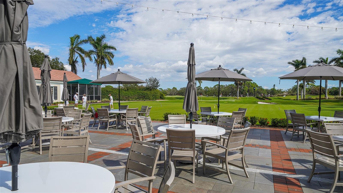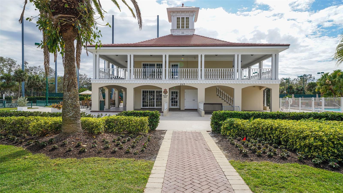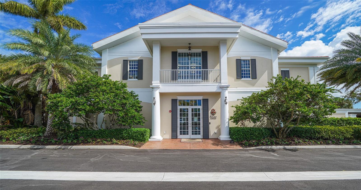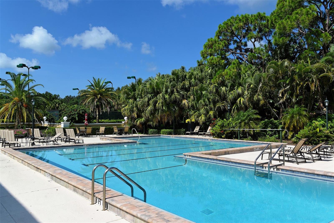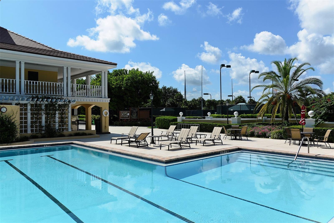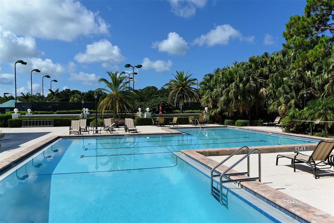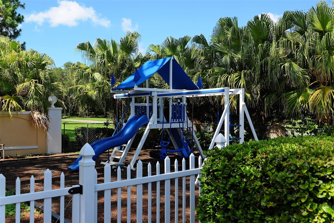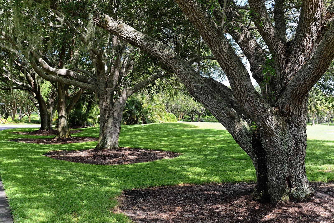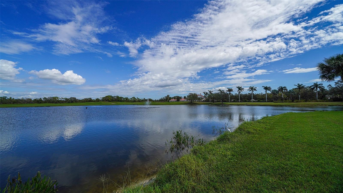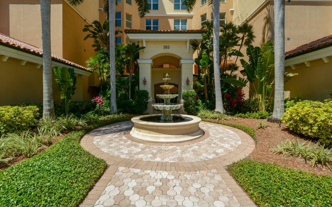401 N Point Road 901, OSPREY, FL 34229
Property Photos
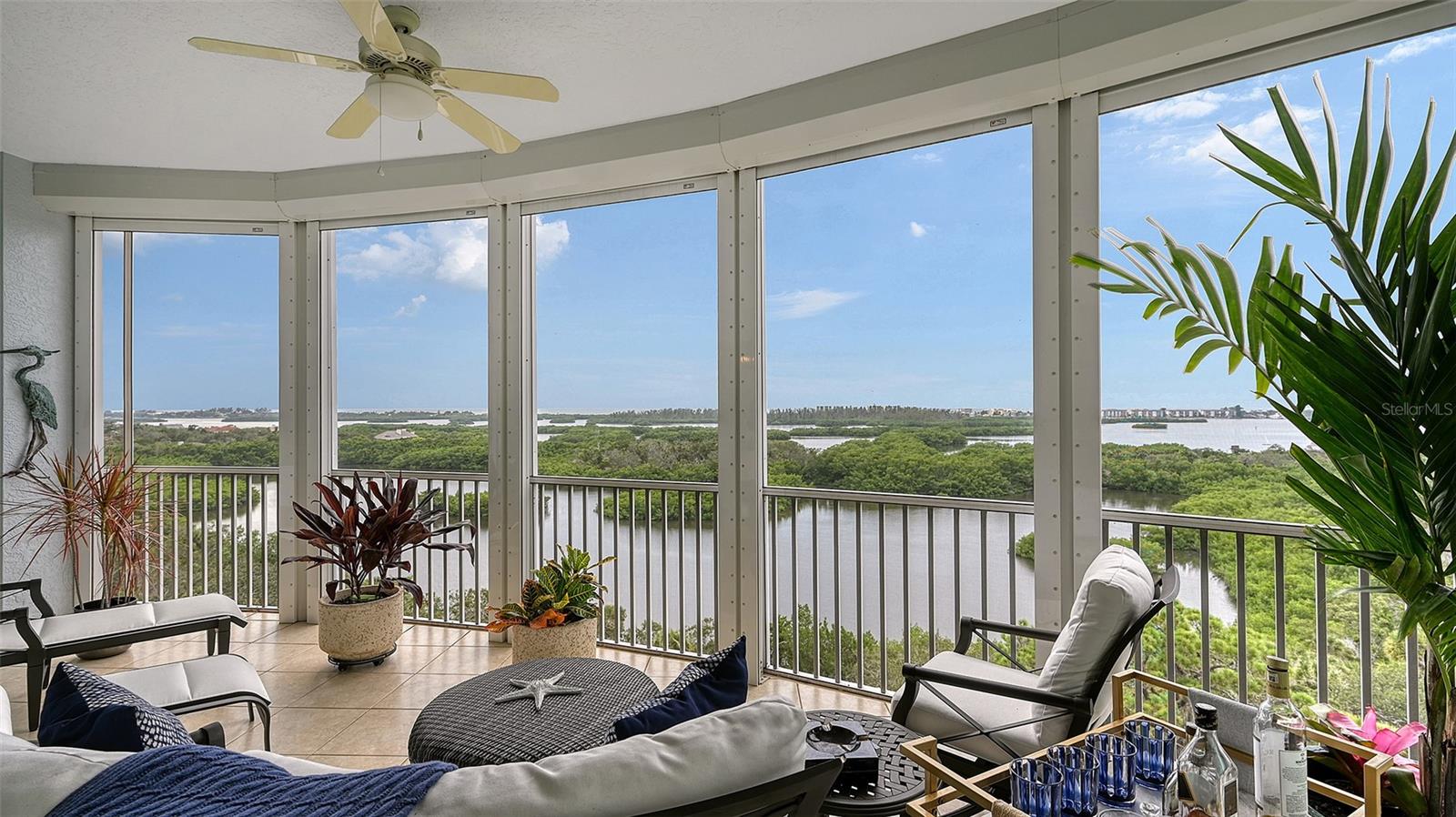
Would you like to sell your home before you purchase this one?
Priced at Only: $1,549,000
For more Information Call:
Address: 401 N Point Road 901, OSPREY, FL 34229
Property Location and Similar Properties
- MLS#: A4584850 ( Residential )
- Street Address: 401 N Point Road 901
- Viewed: 34
- Price: $1,549,000
- Price sqft: $546
- Waterfront: No
- Year Built: 2003
- Bldg sqft: 2837
- Bedrooms: 3
- Total Baths: 3
- Full Baths: 3
- Garage / Parking Spaces: 2
- Days On Market: 447
- Additional Information
- Geolocation: 27.2166 / -82.4966
- County: SARASOTA
- City: OSPREY
- Zipcode: 34229
- Subdivision: Meridian At The Oaks Preserve
- Building: Meridian At The Oaks Preserve
- Elementary School: Gulf Gate
- Middle School: Brookside
- High School: Riverview
- Provided by: COLDWELL BANKER REALTY
- Contact: Steve Abbe
- 941-383-6411

- DMCA Notice
-
DescriptionThis opulent 3 bedroom plus den, 3 bath residence with a PRIVATE 2 CAR GARAGE located in Meridian at The Oaks Preserve, is a dream come true! A penthouse level end unit situated on the north side of the building, it has been carefully updated and meticulously maintained. From the moment you step off your private elevator you will be impressed by this spacious unit. 10 foot ceilings, floor to ceiling windows and sliding doors flood the rooms with light and make the interior open and bright. The beauty of the interior is complimented by gorgeous water views from the screened balcony and from most of the rooms in the unit. With so many touches like wide plank flooring, tray ceilings, custom lighting fixtures, a large eat in area in the open kitchen and a formal dining area, a big laundry room, as well as the previously mentioned 2 car garage with epoxy floor, you would be hard pressed to find a more perfect place to call home. The Meridian has a residents only pool, spa and work out room. Located in the heart of south Sarasota, The Oaks offers 2 championship golf courses, a world class tennis facility, a state of the art wellness center and a wide variety of club amenities, including dining options and social offerings. Club membership is required with homeownership.
Payment Calculator
- Principal & Interest -
- Property Tax $
- Home Insurance $
- HOA Fees $
- Monthly -
Features
Building and Construction
- Covered Spaces: 0.00
- Exterior Features: Balcony
- Flooring: Carpet, Ceramic Tile
- Living Area: 2594.00
- Roof: Other
Land Information
- Lot Features: In County
School Information
- High School: Riverview High
- Middle School: Brookside Middle
- School Elementary: Gulf Gate Elementary
Garage and Parking
- Garage Spaces: 2.00
- Parking Features: Garage Door Opener
Eco-Communities
- Water Source: Public
Utilities
- Carport Spaces: 0.00
- Cooling: Central Air
- Heating: Central
- Pets Allowed: Yes
- Sewer: Public Sewer
- Utilities: BB/HS Internet Available
Amenities
- Association Amenities: Elevator(s), Fitness Center, Security, Tennis Court(s)
Finance and Tax Information
- Home Owners Association Fee Includes: Maintenance Grounds
- Home Owners Association Fee: 1100.00
- Net Operating Income: 0.00
- Tax Year: 2022
Other Features
- Appliances: Built-In Oven, Dishwasher, Disposal, Dryer, Exhaust Fan, Freezer, Microwave, Range Hood, Refrigerator, Washer
- Association Name: Susan Brown
- Country: US
- Interior Features: Eat-in Kitchen, Living Room/Dining Room Combo, Solid Wood Cabinets, Stone Counters, Tray Ceiling(s)
- Legal Description: UNIT 901, MERIDIAN 3 AT THE OAKS PRESERVE
- Levels: One
- Area Major: 34229 - Osprey
- Occupant Type: Owner
- Parcel Number: 0133051225
- Unit Number: 901
- View: Water
- Views: 34
- Zoning Code: PUD
Similar Properties
Nearby Subdivisions
Bay Street Village
Baypointe Vista 1
Baypointe Vista 3
Blackburn Harbor Residences
Edgewater At Hidden Bay
Edgewaterhidden Bay Ph 3
Heron Bay Club Sec I
Heron House
Hidden Bay
Hidden Bay Lake Vista
Lake Vista
Meridian At The Oaks Preserve
Pine Run I
Pine Run Ii
Pine Run Iii
Villas At Bellagio Harbor Vill



