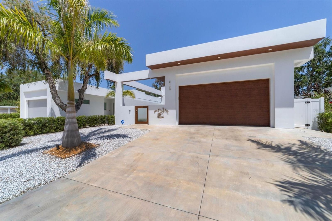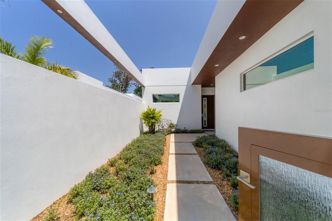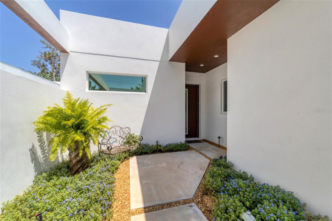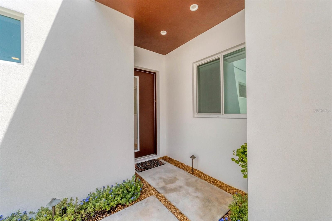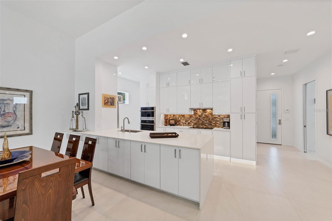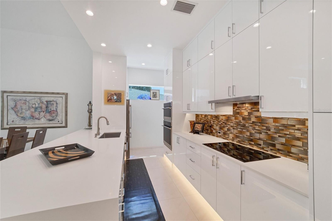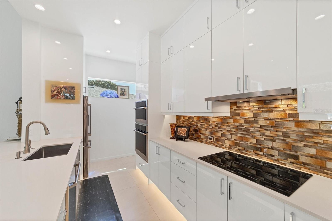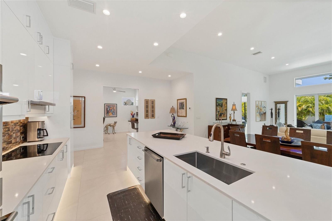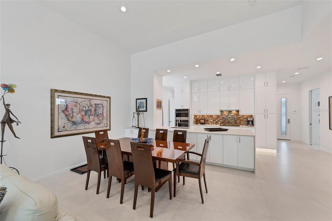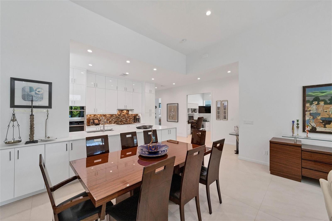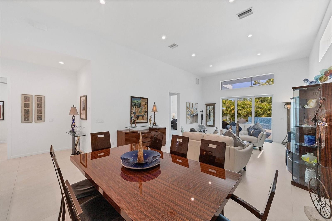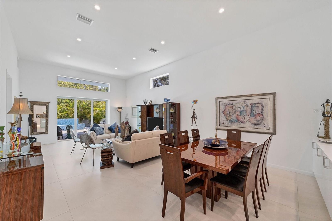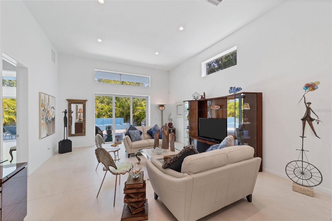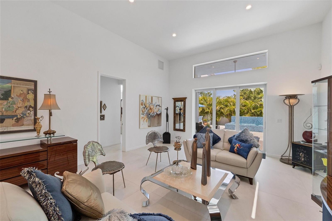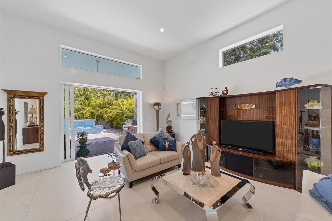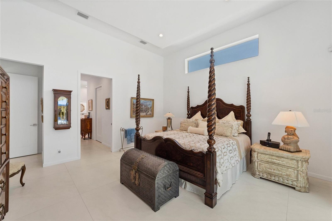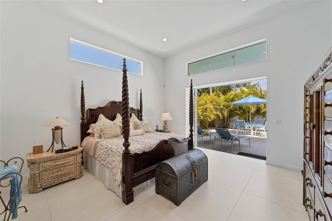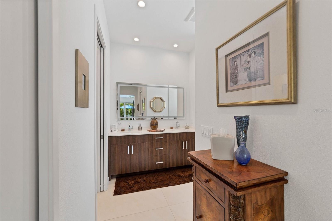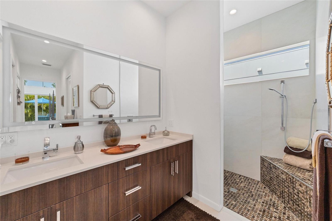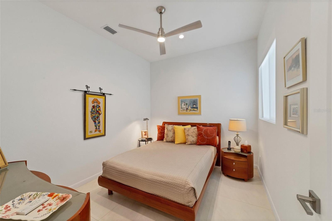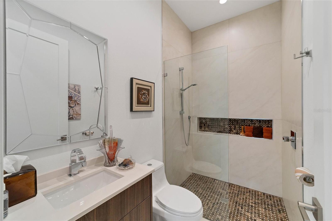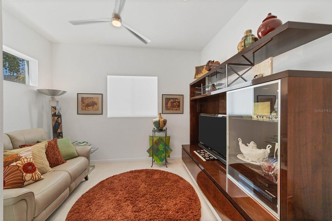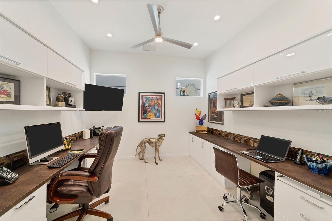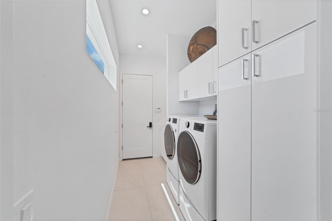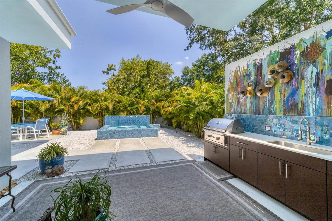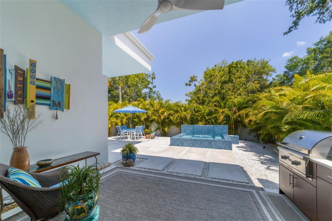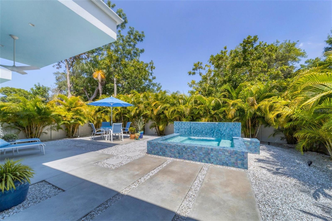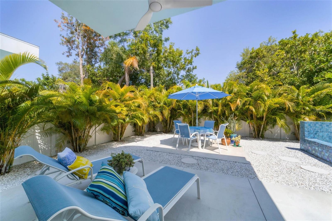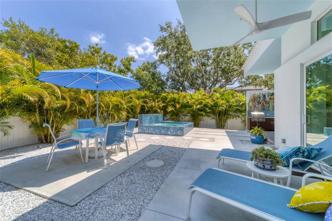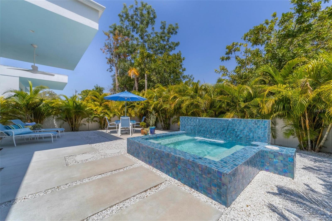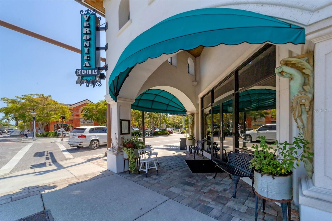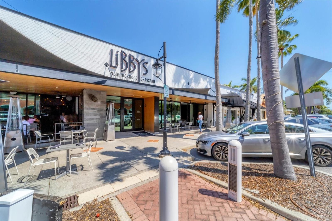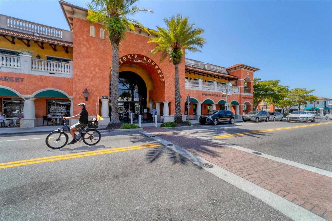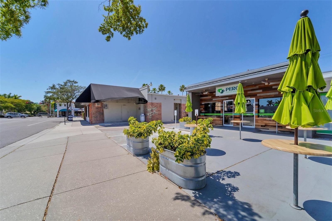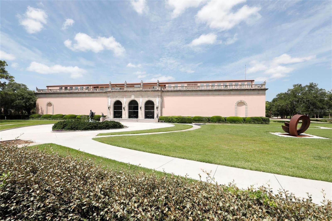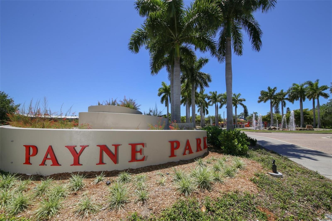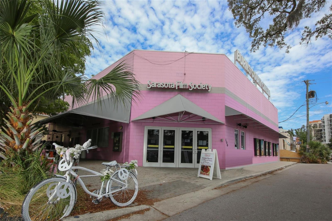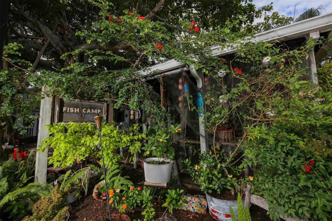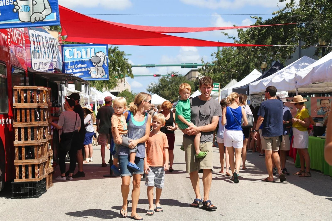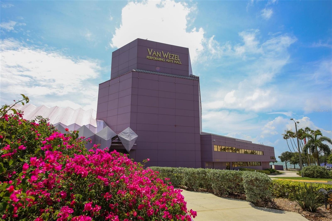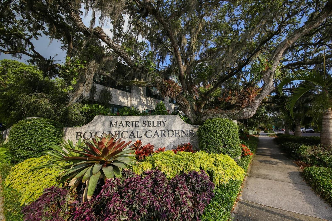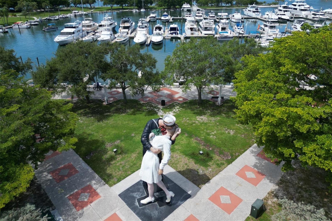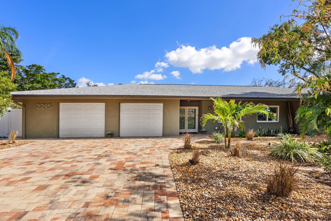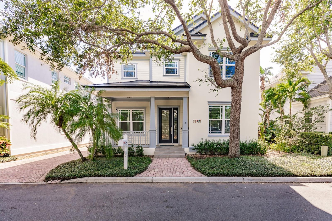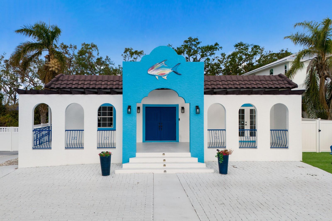2135 Hyde Park Street, SARASOTA, FL 34239
Property Photos
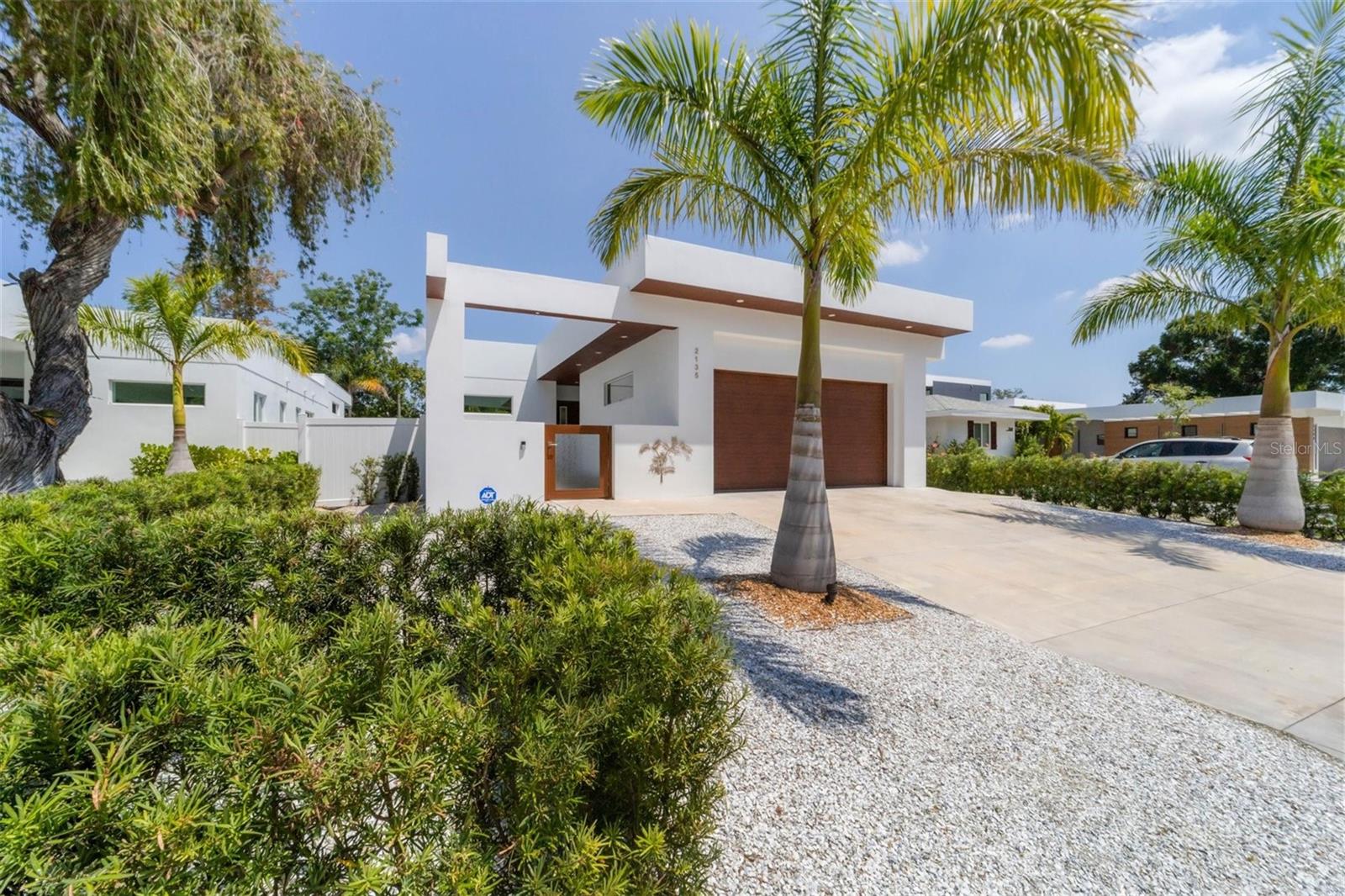
Would you like to sell your home before you purchase this one?
Priced at Only: $1,450,000
For more Information Call:
Address: 2135 Hyde Park Street, SARASOTA, FL 34239
Property Location and Similar Properties
- MLS#: A4608124 ( Residential )
- Street Address: 2135 Hyde Park Street
- Viewed: 12
- Price: $1,450,000
- Price sqft: $455
- Waterfront: No
- Year Built: 2022
- Bldg sqft: 3184
- Bedrooms: 3
- Total Baths: 2
- Full Baths: 2
- Garage / Parking Spaces: 2
- Days On Market: 250
- Additional Information
- Geolocation: 27.3158 / -82.527
- County: SARASOTA
- City: SARASOTA
- Zipcode: 34239
- Subdivision: La Linda Terrace
- Elementary School: Alta Vista Elementary
- Middle School: Brookside Middle
- High School: Sarasota High
- Provided by: COLDWELL BANKER REALTY
- Contact: Tammy Garner
- 941-366-8070

- DMCA Notice
-
DescriptionLooking for new construction East of the Trail. This Courtyard Modern home was designed and built by the current owner. The list of construction as well as designer upgrades is quite extensive. This is not a spec house. Its a great alternative to condo. A low maintenance, hurricane rated residence. Easy to care for, newer construction and a convenient location. The garden consists of tropical plants, hardscaping with crushed stone as well as concrete slabs for dining and sunbathing. It also features an oversized saltwater spa complete with waterfall and iridescent mosaic tiles. The outdoor kitchen is situated off the covered terrace and has an artist designed backdrop. The front courtyard with privacy wall and obscure glass gate add to the beauty of this home. You enter through ths courtyard to the ever popular great room design complete with 3 full bedrooms, an office and 2 baths. Contemporary features throughout the residence include high ceilings with led lights, modern cabinetry, quartz counters, mosaic glass tiles, porcelain floors and more. The soaring ceilings are balanced with several transom windows for architectural detailing as well as natural light. The clean, crisp design is accented by white cabinets, floors and walls. The owner has added smart home features, a whole house generator and all windows/doors are hurricane rated. This meticously maintained home is ready for a new owner. This modern space is walking distance to Southside Villagecomplete with Mortons gourmet market, coffee shops, dining and boutiques. Its just minutes to downtown Sarasota, with its lively array of restaurants, performing arts venues, galleries, boutiques, citywide cultural events and a bustling farmers market. A short drive away are St. Armands Circle, as well as the internationally known beaches of Lido Key and Siesta Key. Do not miss out on this premier residence in an unbeatable location!
Payment Calculator
- Principal & Interest -
- Property Tax $
- Home Insurance $
- HOA Fees $
- Monthly -
Features
Building and Construction
- Covered Spaces: 0.00
- Exterior Features: Courtyard, Dog Run, Irrigation System, Lighting, Outdoor Grill, Outdoor Kitchen, Private Mailbox, Rain Gutters, Sliding Doors
- Fencing: Fenced, Vinyl
- Flooring: Tile
- Living Area: 2053.00
- Other Structures: Outdoor Kitchen
- Roof: Membrane
Land Information
- Lot Features: City Limits, Landscaped, Paved
School Information
- High School: Sarasota High
- Middle School: Brookside Middle
- School Elementary: Alta Vista Elementary
Garage and Parking
- Garage Spaces: 2.00
- Parking Features: Garage Door Opener
Eco-Communities
- Pool Features: Heated, Salt Water
- Water Source: Public
Utilities
- Carport Spaces: 0.00
- Cooling: Central Air
- Heating: Electric
- Sewer: Public Sewer
- Utilities: Cable Connected, Electricity Connected, Propane, Sewer Connected, Sprinkler Meter, Underground Utilities, Water Connected
Finance and Tax Information
- Home Owners Association Fee: 0.00
- Net Operating Income: 0.00
- Tax Year: 2023
Other Features
- Appliances: Built-In Oven, Convection Oven, Cooktop, Dishwasher, Disposal, Dryer, Electric Water Heater, Microwave, Range Hood, Refrigerator, Washer
- Country: US
- Furnished: Unfurnished
- Interior Features: Ceiling Fans(s), High Ceilings, Living Room/Dining Room Combo, Open Floorplan, Primary Bedroom Main Floor, Smart Home, Solid Surface Counters, Split Bedroom, Thermostat, Walk-In Closet(s), Window Treatments
- Legal Description: LOT 9, BLK H, LA LINDA TERRACE, BEING A PORTION LANDS AS DESC IN ORI 2021052475
- Levels: One
- Area Major: 34239 - Sarasota/Pinecraft
- Occupant Type: Owner
- Parcel Number: 2035130085
- Style: Contemporary
- View: Garden
- Views: 12
- Zoning Code: RSF4
Similar Properties
Nearby Subdivisions
Akin Acres
Arlington Park
Avon Heights 2
Bahia Vista Highlands
Bay View Heights
Bayview
Blossom Brook
Brunks Add To City Of Sarasota
Burton Lane
Cherokee Lodge
Cherokee Park
Cherokee Park 2
Cordova Gardens V
Desota Park
Euclid Sub
Floyd Cameron Sub
Greenwich
Grove Heights
Grove Lawn Rep
Harbor Acres
Harbor Acres Estate Section
Harbor Acres Sec 2
Hartsdale
Hibiscus Park 2
Highland Park 2
Hills Sub
Homecroft
Homelands Dev Corp Sub
Hudson Bayou
Hyde Park Citrus Sub
Hyde Park Heights
Joiner
Joiners A L Sub
La Linda Terrace
Lewis Combs Sub
Linda Loma
Loma Linda Park
Loma Linda Park Resub
Long Meadow
Mcclellan Park
Nichols Sarasota Heights
Not Applicable
Orange Park
Pinecraft
Pittmancampo Sub
Poinsettia Park 2
Pomelo Place Resub
Purtz
Rustic Lodge
Rustic Lodge 2
Rustic Lodge 4
San Remo Estates
Shoreland Woods Sub
Singletarys Sub
South Gate
South Gate Village Green 01
South Gate Village Green 04
South Gate Village Green 07
South Gate Village Green 08
South Gate Village Green 09
South Gate Vlg Green 10
South Side Park
Southgate
Sunnyside Park
Sunset Bay Sub
Tatums J W Add Sarasota Height
Turners J C Sub
Village Green
Village Green Club Estates



