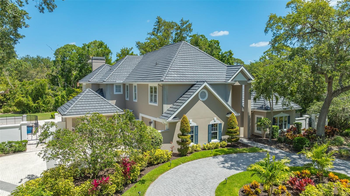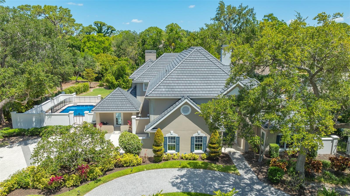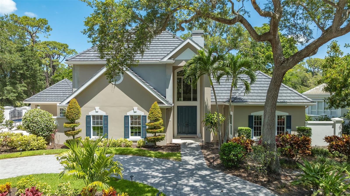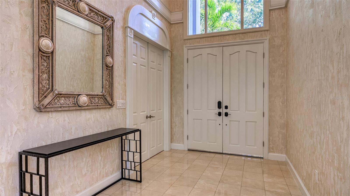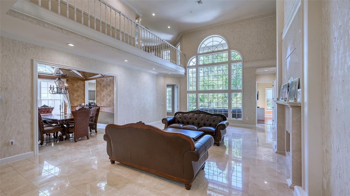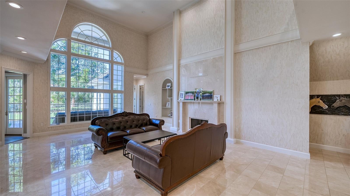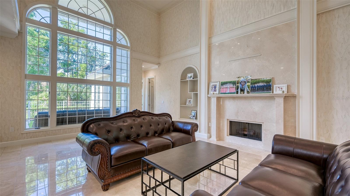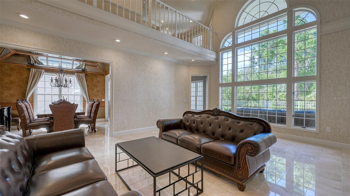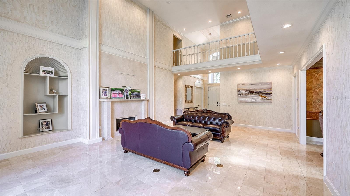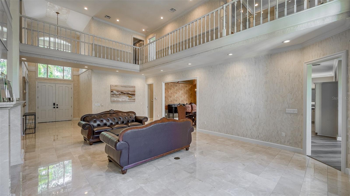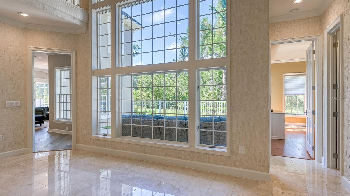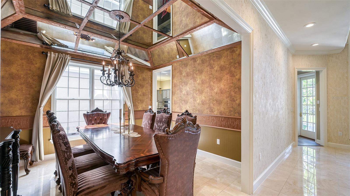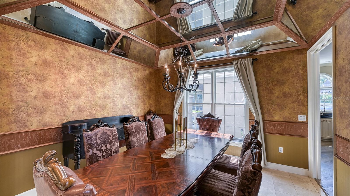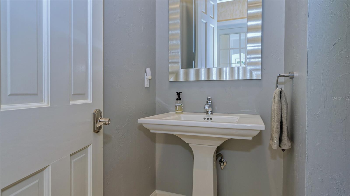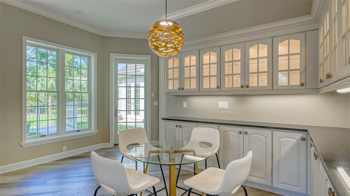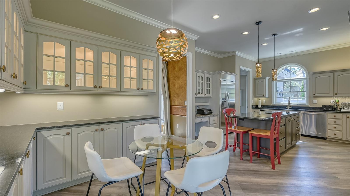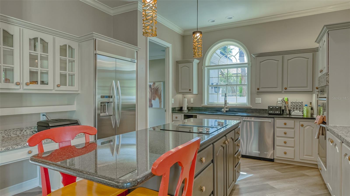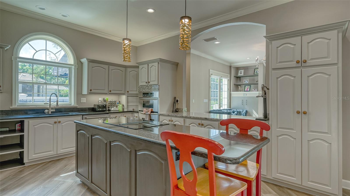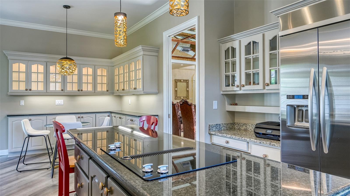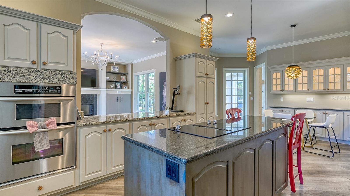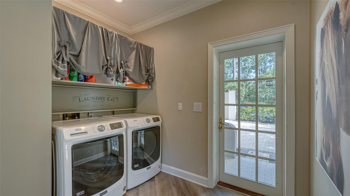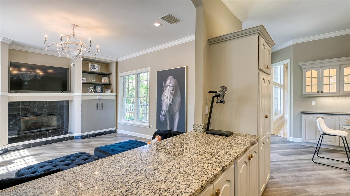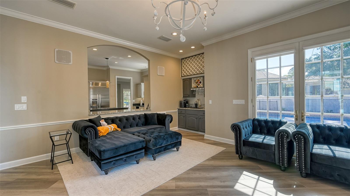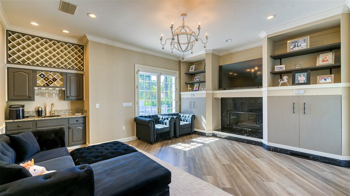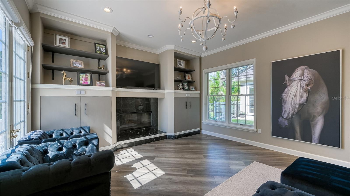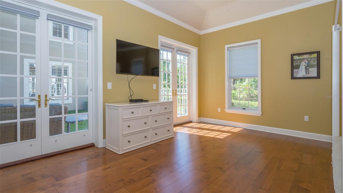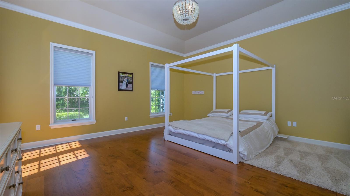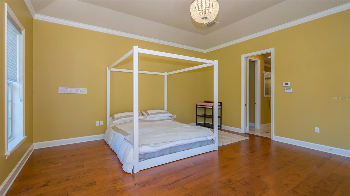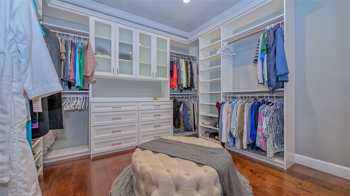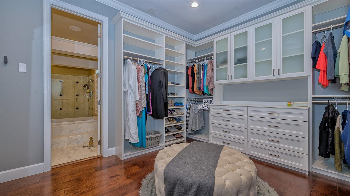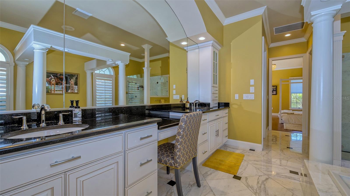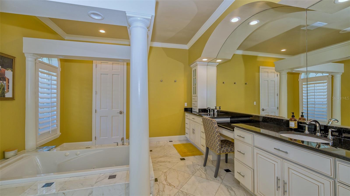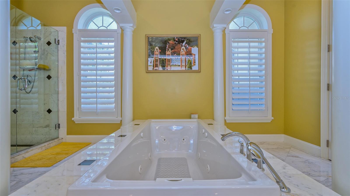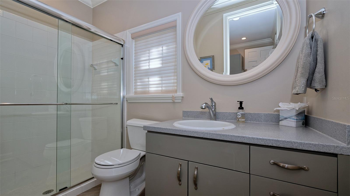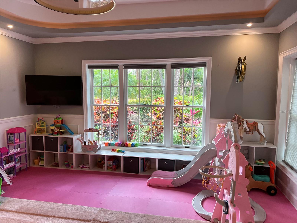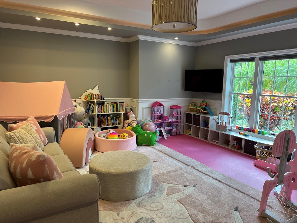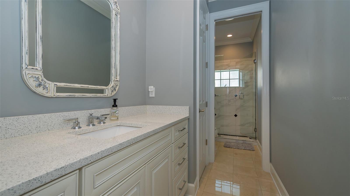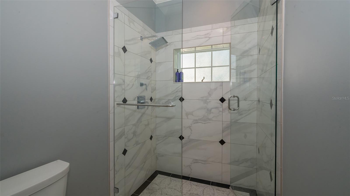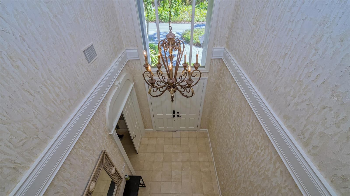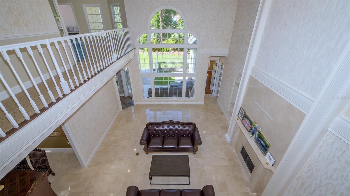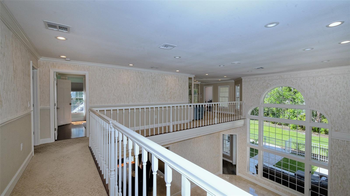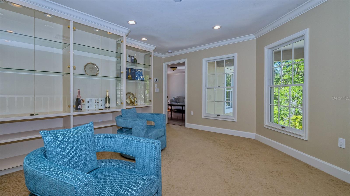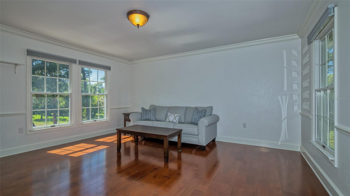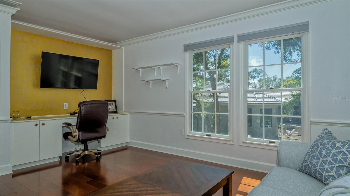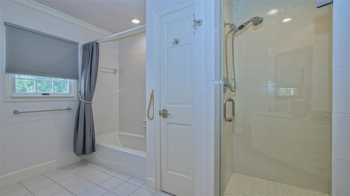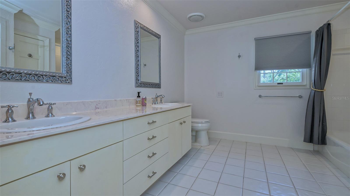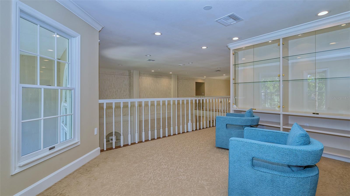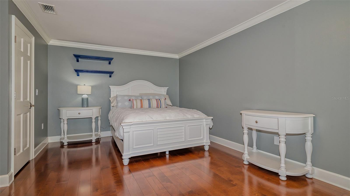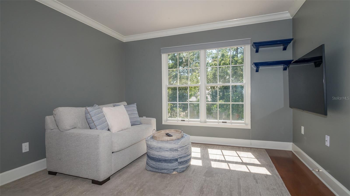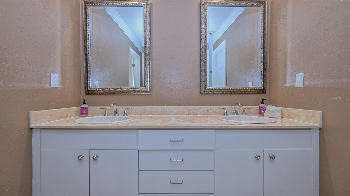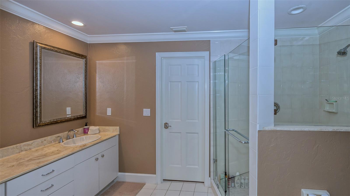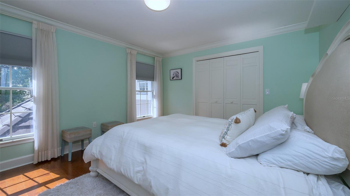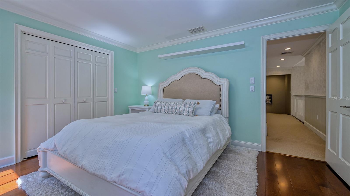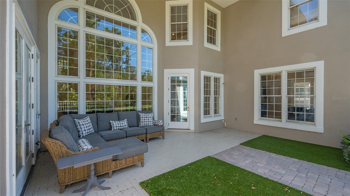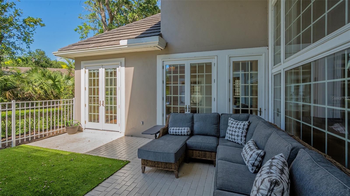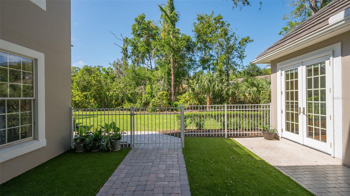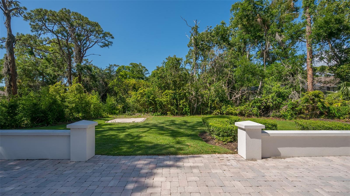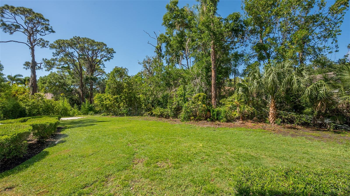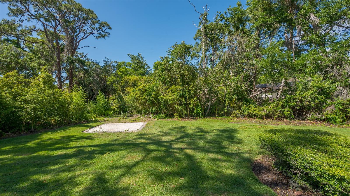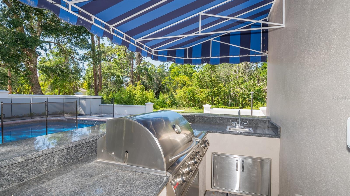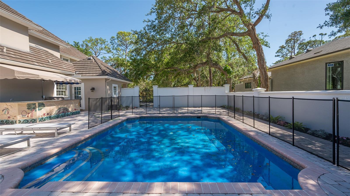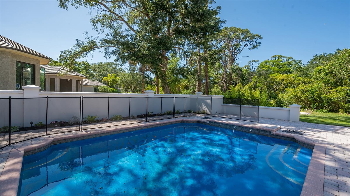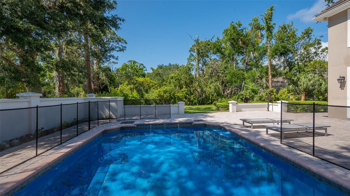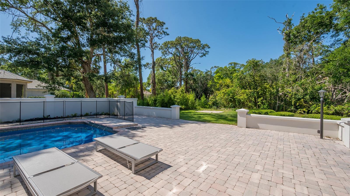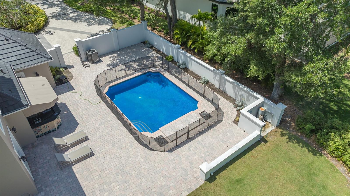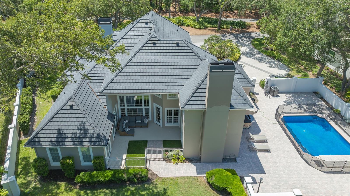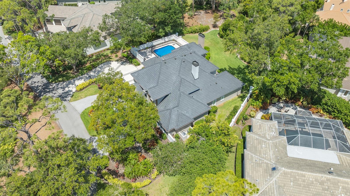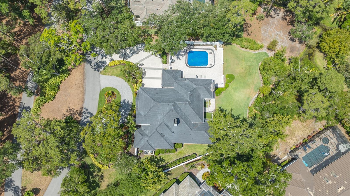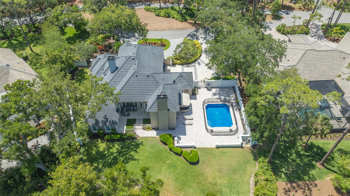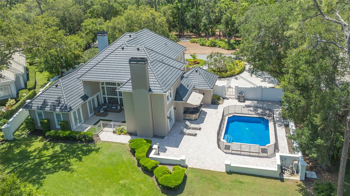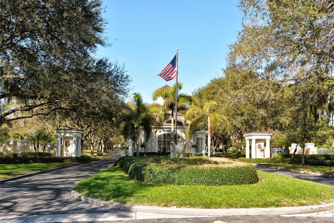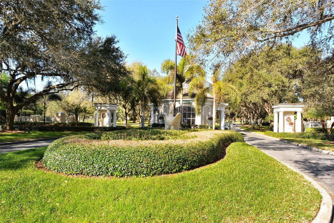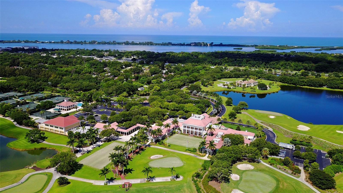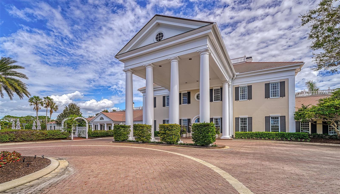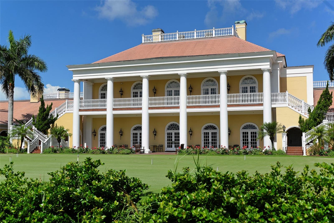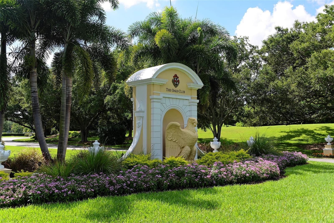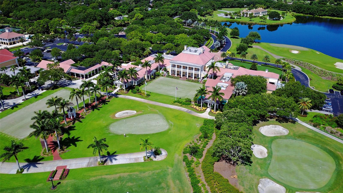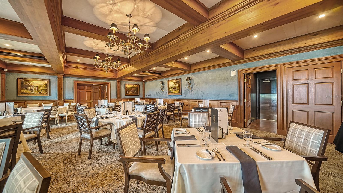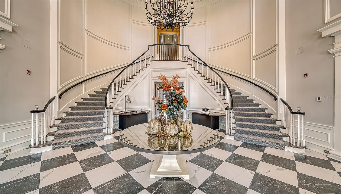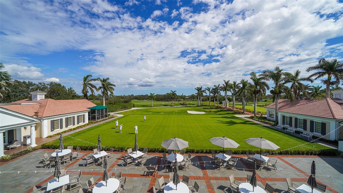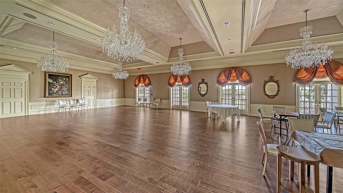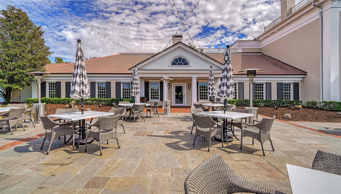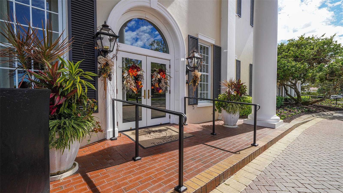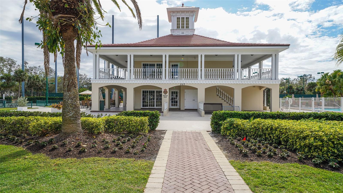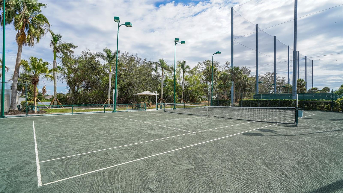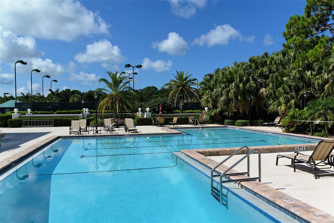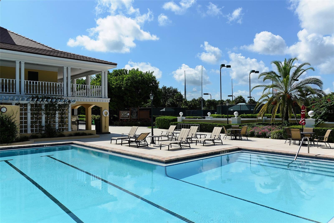97 Sugar Mill Drive, OSPREY, FL 34229
Property Photos
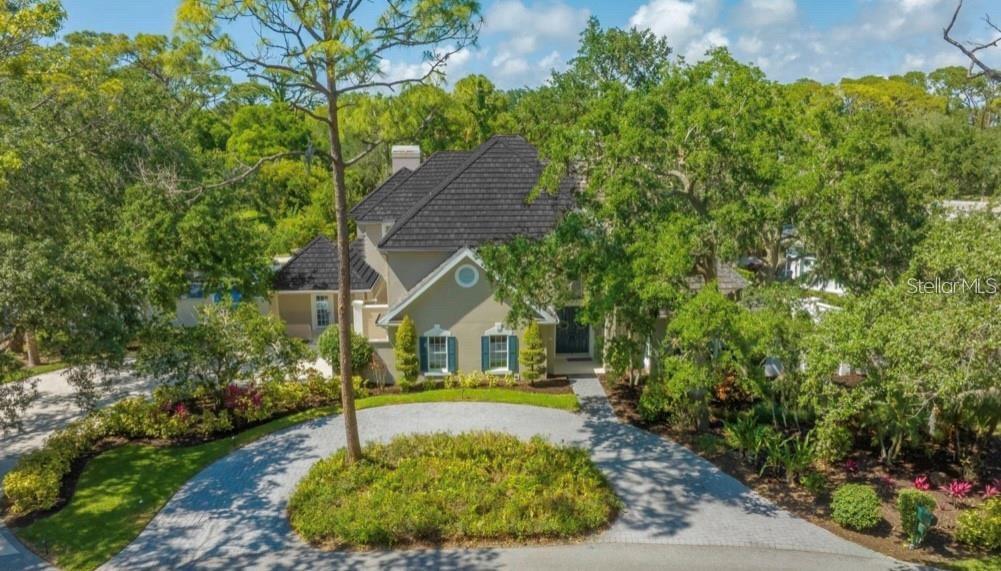
Would you like to sell your home before you purchase this one?
Priced at Only: $1,800,000
For more Information Call:
Address: 97 Sugar Mill Drive, OSPREY, FL 34229
Property Location and Similar Properties
- MLS#: A4608902 ( Residential )
- Street Address: 97 Sugar Mill Drive
- Viewed: 11
- Price: $1,800,000
- Price sqft: $297
- Waterfront: No
- Year Built: 1990
- Bldg sqft: 6062
- Bedrooms: 5
- Total Baths: 6
- Full Baths: 6
- Garage / Parking Spaces: 2
- Days On Market: 248
- Additional Information
- Geolocation: 27.2034 / -82.492
- County: SARASOTA
- City: OSPREY
- Zipcode: 34229
- Subdivision: Oaks
- Elementary School: Laurel Nokomis Elementary
- Middle School: Sarasota Middle
- High School: Venice Senior High
- Provided by: COLDWELL BANKER REALTY
- Contact: Maria Domenech
- 941-907-1033

- DMCA Notice
-
DescriptionWelcome home to The Oaks Bayside!! This home offers the perfect blend of luxury and comfort. Fall in love with this stately two story custom pool home. On entry, you are immediately greeted by soaring 24 ceilings, floor to ceiling Palladian windows that allow natural light to flood throughout the residence. With 5 Bedrooms and 6 bathrooms, the formal dining room with its elegance and charm is perfect for hosting family dinners or dinner parties. Last but not least a wrap around second floor balcony that sets the stage for pure elegance. Brand New roof installed 2024!!
Payment Calculator
- Principal & Interest -
- Property Tax $
- Home Insurance $
- HOA Fees $
- Monthly -
Features
Building and Construction
- Covered Spaces: 0.00
- Exterior Features: Outdoor Grill, Outdoor Kitchen
- Flooring: Carpet, Tile, Wood
- Living Area: 4885.00
- Roof: Tile
School Information
- High School: Venice Senior High
- Middle School: Sarasota Middle
- School Elementary: Laurel Nokomis Elementary
Garage and Parking
- Garage Spaces: 2.00
Eco-Communities
- Pool Features: Heated, In Ground, Outside Bath Access
- Water Source: Public
Utilities
- Carport Spaces: 0.00
- Cooling: Central Air
- Heating: Central
- Pets Allowed: Breed Restrictions, Yes
- Sewer: Public Sewer
- Utilities: Cable Connected, Electricity Connected, Public, Water Available, Water Connected
Finance and Tax Information
- Home Owners Association Fee Includes: Guard - 24 Hour, Pool, Maintenance Grounds, Private Road, Security
- Home Owners Association Fee: 2600.00
- Net Operating Income: 0.00
- Tax Year: 2023
Other Features
- Appliances: Built-In Oven, Cooktop, Dishwasher, Disposal, Dryer, Microwave, Refrigerator, Washer
- Association Name: Lighthouse Management
- Association Phone: 941-412-1666
- Country: US
- Interior Features: Built-in Features, Cathedral Ceiling(s), Crown Molding, Primary Bedroom Main Floor, Solid Surface Counters, Tray Ceiling(s), Walk-In Closet(s), Window Treatments
- Legal Description: LOT 90 OAKS
- Levels: Two
- Area Major: 34229 - Osprey
- Occupant Type: Owner
- Parcel Number: 0143030004
- Views: 11
- Zoning Code: RSF1
Nearby Subdivisions
0169 Ogburns T B Add To Town O
Bay Acres Resub
Bay Oaks Estates
Bishops Court At Oaks Preserve
Blackburn Harbor Waterfront Vi
Blackburn Point Woods
Casey Key
Cordes Cove
Dry Slips At Bellagio Village
Oaks
Oaks 2 Ph 1
Oaks 2 Ph 2
Oaks 2 Ph 4c Pt 2
Oaks 2 Phase 2
Oaks 3 Ph 1
Ogburns T B Add
Ogburns T B Add To Town Of Osp
Osprey Park 2
Park Trace Estates
Rivendell
Rivendell Woodlands
Sarabay Acres
Sorrento Shores
Sorrento Shores Replat
Sorrento Villas 1
South Creek
Southbay Yacht Racquet Club
The Oaks
Townsend Shores
Willowbend Ph 2
Willowbend Ph 3
Willowbend Ph 4



