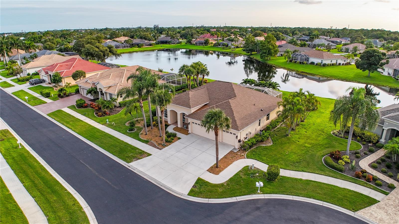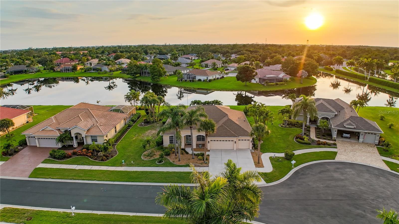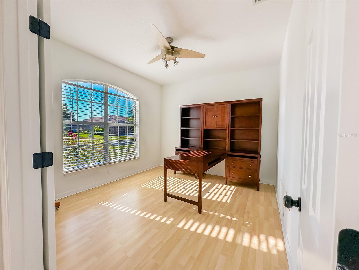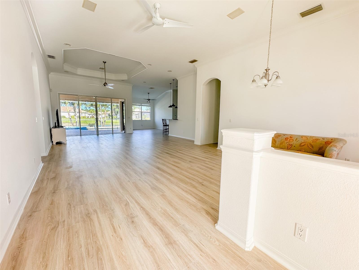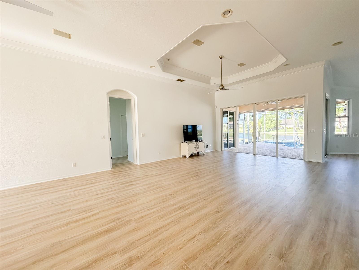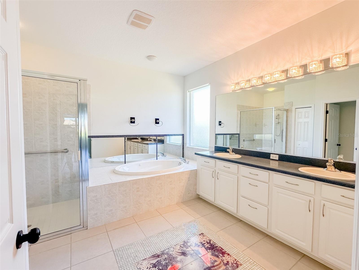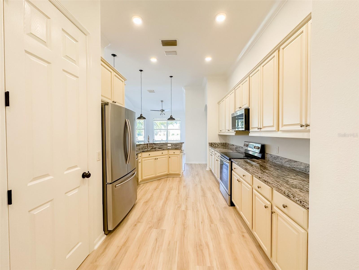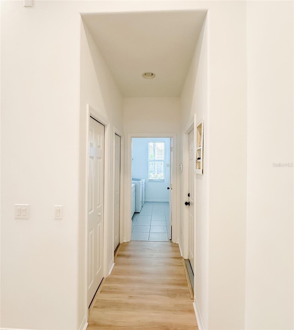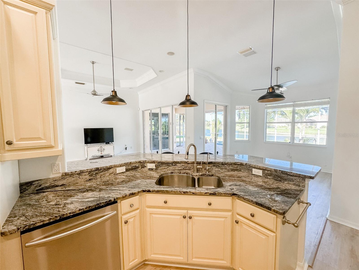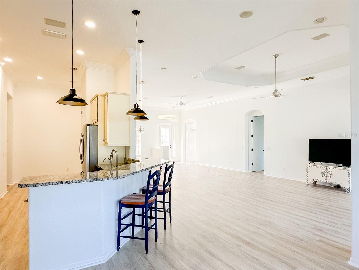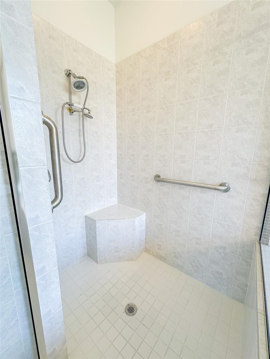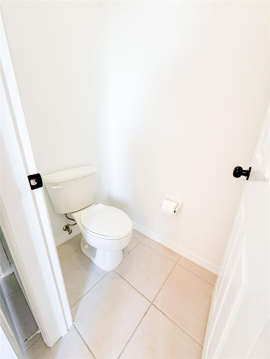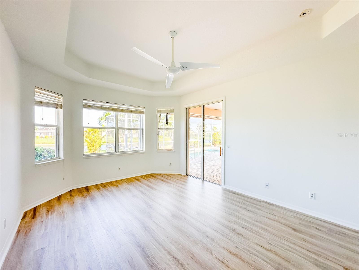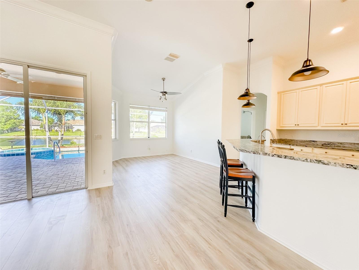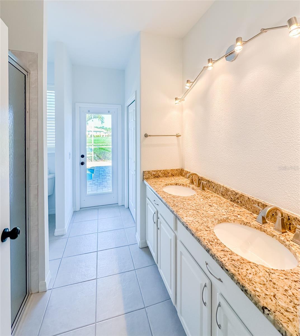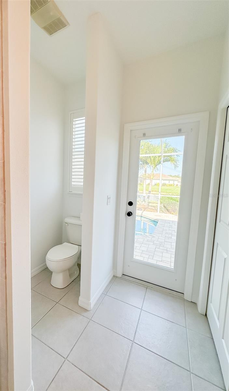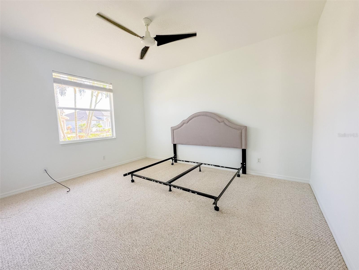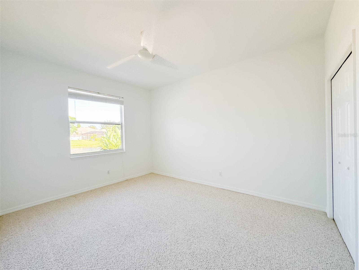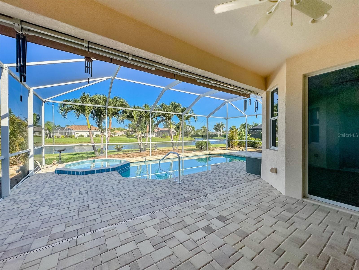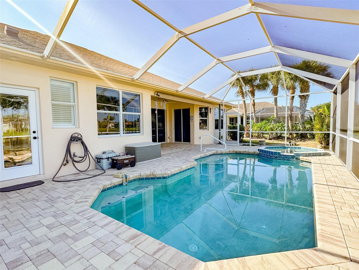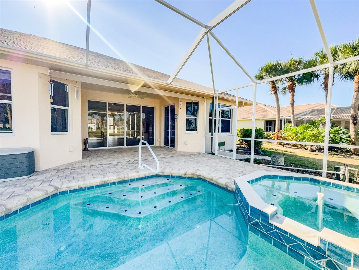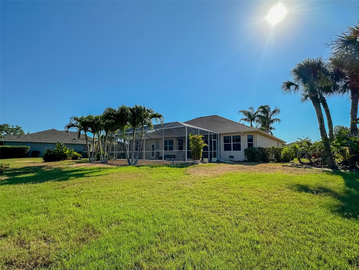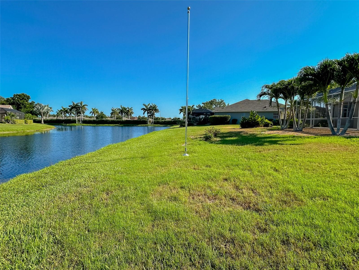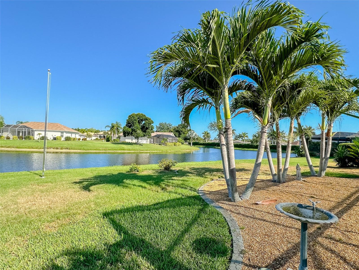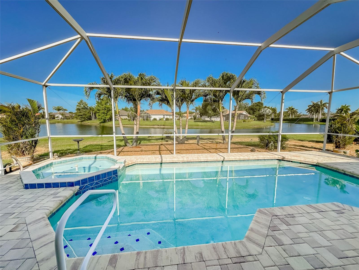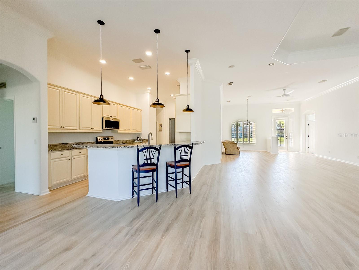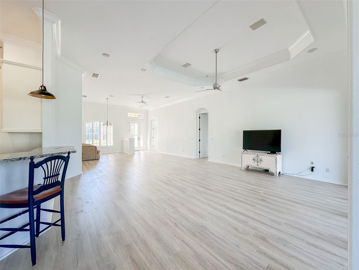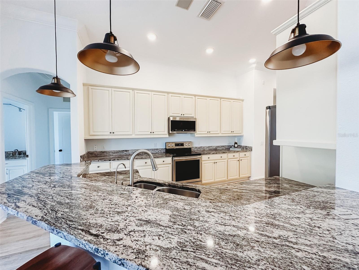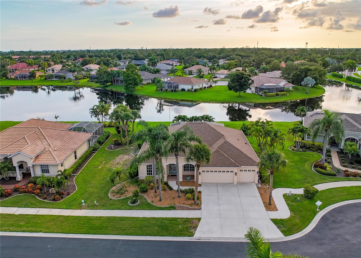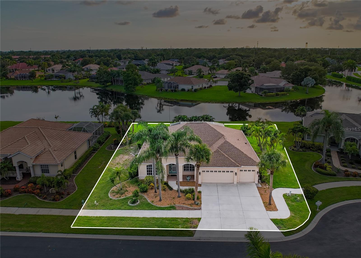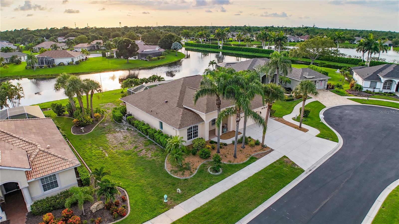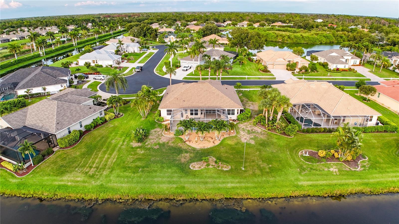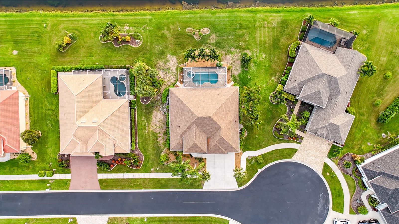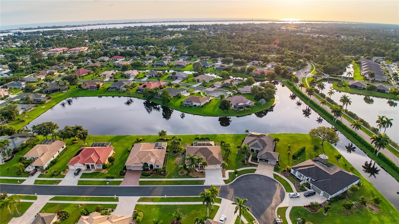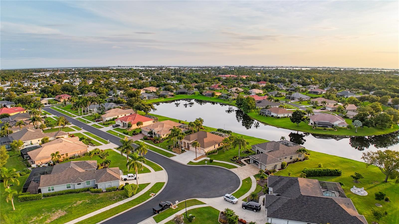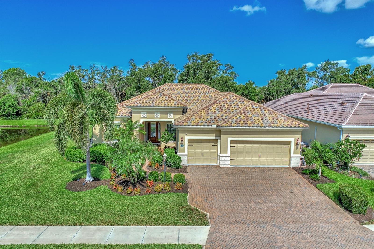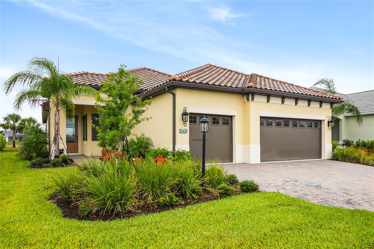310 Lake Tahoe Court, ENGLEWOOD, FL 34223
Property Photos
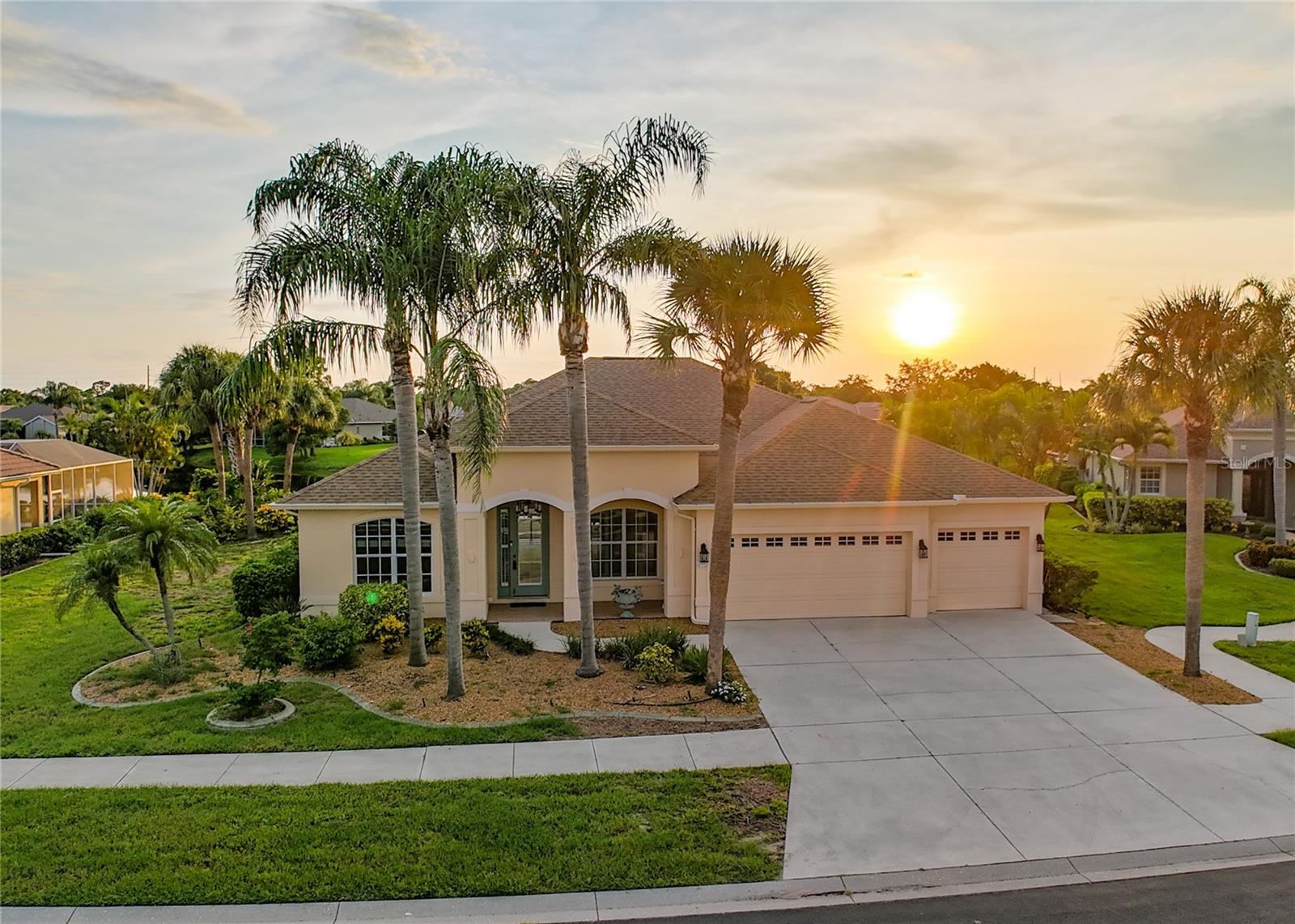
Would you like to sell your home before you purchase this one?
Priced at Only: $669,999
For more Information Call:
Address: 310 Lake Tahoe Court, ENGLEWOOD, FL 34223
Property Location and Similar Properties
- MLS#: A4611761 ( Residential )
- Street Address: 310 Lake Tahoe Court
- Viewed: 9
- Price: $669,999
- Price sqft: $199
- Waterfront: Yes
- Wateraccess: Yes
- Waterfront Type: Lake
- Year Built: 2004
- Bldg sqft: 3375
- Bedrooms: 3
- Total Baths: 2
- Full Baths: 2
- Garage / Parking Spaces: 3
- Days On Market: 218
- Additional Information
- Geolocation: 26.948 / -82.3334
- County: SARASOTA
- City: ENGLEWOOD
- Zipcode: 34223
- Subdivision: Stillwater
- Elementary School: Englewood Elementary
- Middle School: SKY Academy Englewood
- High School: Lemon Bay High
- Provided by: REALTY SOLUTIONS SRQ
- Contact: Benjamin Drumgool
- 941-492-0784

- DMCA Notice
-
DescriptionWelcome to Lake Tahoe Court, a stunning lakefront property nestled in the highly desired gated community of Stillwater. This exquisite home offers 2,501 square feet of luxurious living space, featuring a well designed split floor plan with cathedral ceilings and elegant crown molding throughout. This home explores 3 spacious bedrooms and 2 beautifully appointed bathrooms, providing ample space for comfort and relaxation. The main living area has been upgraded with brand new luxury vinyl flooring, offering both style and durability. The entire home has been freshly painted, creating a blank canvas ready for your personal touch. One of the standout features of this property is the newly installed roof, ensuring peace of mind for years to come. The outdoor space is equally impressive, featuring a pristine pool with a spa, perfect for relaxation and entertaining. The oversized lot offers plenty of room for outdoor activities, and the 3 car garage provides ample storage and convenience. Living in this charming neighborhood offers a true hometown feel with a strong sense of community. The gated entry provides an extra layer of security, while the friendly neighbors create a welcoming environment. This move in ready home also includes a whole home reverse osmosis system, ensuring the highest quality water for you and your family. Located close to hospitals, schools, the YMCA, and beautiful beaches, this home provides both convenience and luxury. Dont miss the opportunity to own this exceptional property in one of Englewoods most sought after communities. Schedule your private showing today and experience the best of Florida living at 310 Lake Tahoe Court.
Payment Calculator
- Principal & Interest -
- Property Tax $
- Home Insurance $
- HOA Fees $
- Monthly -
Features
Building and Construction
- Covered Spaces: 0.00
- Exterior Features: Sidewalk, Sliding Doors
- Flooring: Carpet, Luxury Vinyl, Tile
- Living Area: 2501.00
- Roof: Shingle
Property Information
- Property Condition: Completed
Land Information
- Lot Features: Cul-De-Sac, Street Dead-End, Paved
School Information
- High School: Lemon Bay High
- Middle School: SKY Academy Englewood
- School Elementary: Englewood Elementary
Garage and Parking
- Garage Spaces: 3.00
- Parking Features: Garage Door Opener, Oversized
Eco-Communities
- Pool Features: Gunite, In Ground, Lighting, Screen Enclosure
- Water Source: Public
Utilities
- Carport Spaces: 0.00
- Cooling: Central Air
- Heating: Electric
- Pets Allowed: Yes
- Sewer: Public Sewer
- Utilities: Cable Connected, Electricity Connected, Underground Utilities
Finance and Tax Information
- Home Owners Association Fee: 177.00
- Net Operating Income: 0.00
- Tax Year: 2023
Other Features
- Appliances: Cooktop, Dishwasher, Disposal, Dryer, Electric Water Heater, Kitchen Reverse Osmosis System, Refrigerator, Whole House R.O. System
- Association Name: Surfside CAM Services, INC | Kayla Kraft
- Country: US
- Furnished: Unfurnished
- Interior Features: Crown Molding, High Ceilings, Living Room/Dining Room Combo
- Legal Description: LOT 33 BLK G STILLWATER UNIT 1
- Levels: One
- Area Major: 34223 - Englewood
- Occupant Type: Vacant
- Parcel Number: 0856120014
- View: Water
- Zoning Code: RSF1
Similar Properties
Nearby Subdivisions
0827 Englewood Gardens
Admirals Point Condo
Amended Plat Of Englewood Park
Arlington Cove
Artists Enclave
Bartlett Sub
Bay View Manor
Bay Vista Blvd
Bay Vista Blvd Add 03
Bayview Gardens
Bayvista Blvd Sec Of Engl
Beachwalk By Manrsota Key Ph
Beverly Circle
Boca Royale
Boca Royale Englewood Golf Vi
Boca Royale Golf Course
Boca Royale Ph 1
Boca Royale Ph 1 Un 14
Boca Royale Ph 1a
Boca Royale Ph 2 3
Boca Royale Ph 2 Un 12
Boca Royale Ph 2 Un 14
Boca Royale Un 12 Ph 2
Boca Royale Un 13
Boca Royale Un 15
Boca Royale Un 16
Boca Royaleenglewood Golf Vill
Brucewood Bayou
Caroll Wood Estates
Casa Rio Ii
Clintwood Acres
Dalelake Estates
Deer Creek Estates
East Englewood
Englewood
Englewood Gardens
Englewood Golf Villas 11
Englewood Homeacres 1st Add
Englewood Homeacres Lemon Bay
Englewood Isles
Englewood Isles Sub
Englewood Of
Englewood Park Amd Of
Englewood Pines
Englewood Shores
Englewood View
Englewwod View
Florida Tropical Homesites Li
Foxwood
Gasparilla Ph 1
Gulf Coast Groves Sub
Gulfridge Th Pt
H A Ainger
Hebblewhite Court
Heritage Creek
High Point Estate Ii
Holiday Shores
Homeacres Lemon Bay Sec
Keyway Place
Lamps 1st Add
Lamps Add 01
Lemon Bay Estates
Lemon Bay Ha
Lemon Bay Park
Lemon Bay Park 1st Add
Longlake Estates
N Englewood Rep
No Subdivision
Not Applicable
Oak Forest Ph 1
Oak Forest Ph 2
Orchard Haven Sub Of Blk 1
Overbrook Gardens
Oxford Manor 1st Add
Oxford Manor 3rd Add
Palm Grove In Englewood
Park Forest
Park Forest Ph 1
Park Forest Ph 4
Park Forest Ph 5
Park Forest Ph 6a
Park Forest Ph 6c
Pelican Shores
Piccadilly Ests
Pine Haven
Pine Lake Dev
Pineland Sub
Point Pines
Port Charlotte Plaza Sec 07
Prospect Park Sub Of Blk 15
Prospect Park Sub Of Blk 5
Riverside
Rock Creek Park
Rock Creek Park 2nd Add
Rock Creek Park 3rd Add
Rocky Creek Cove
S J Chadwicks
Smithfield Sub
South Wind Harbor
Spanish Wells
Stillwater
Tyler Darling Add 01




