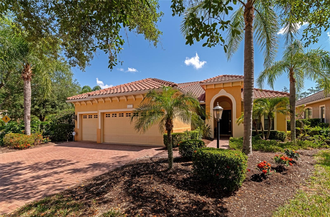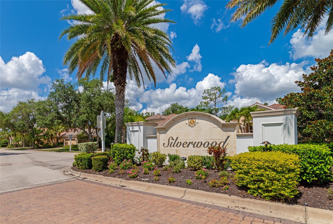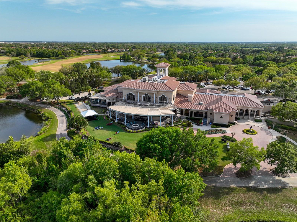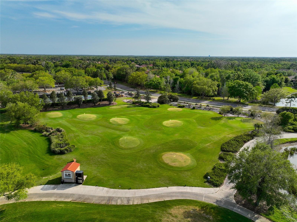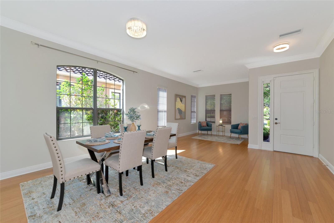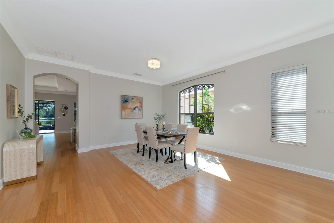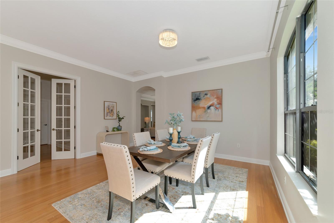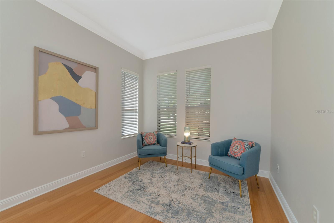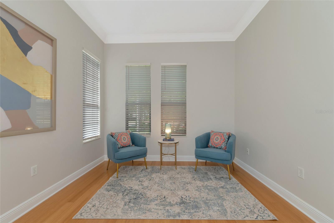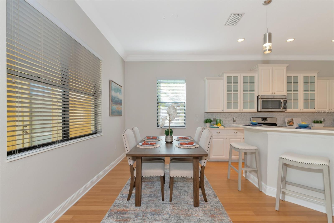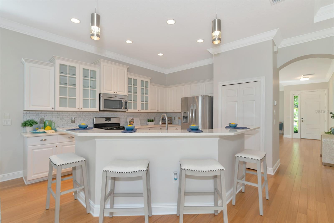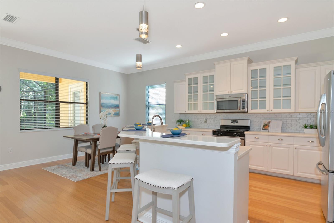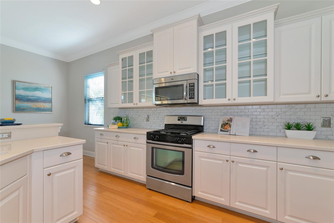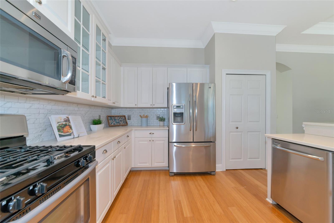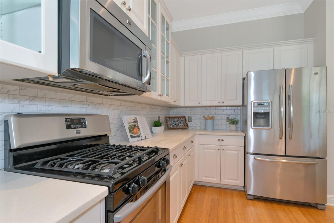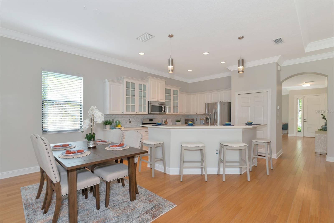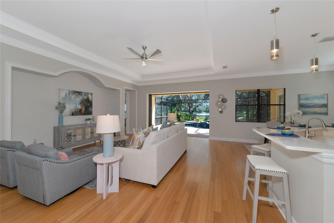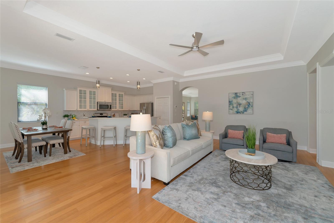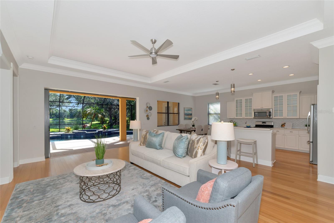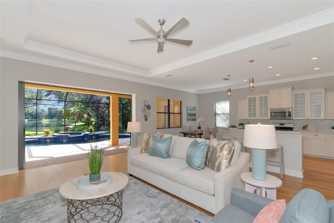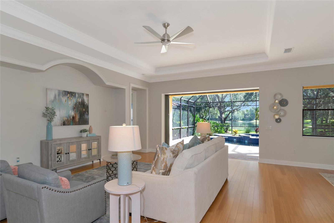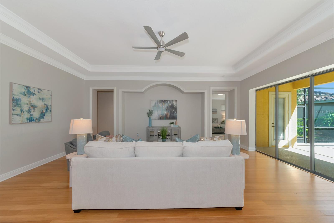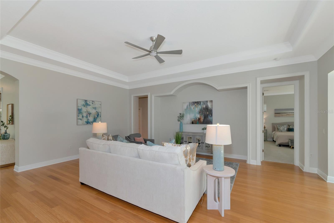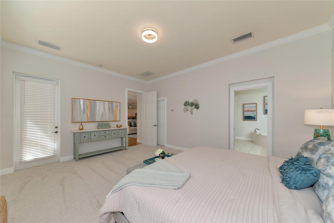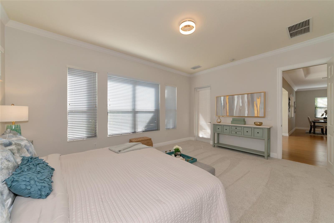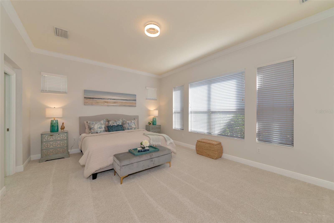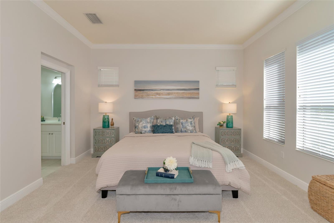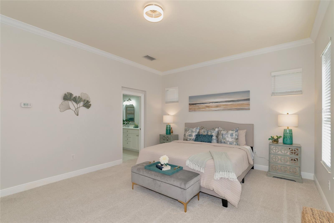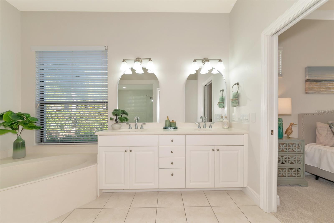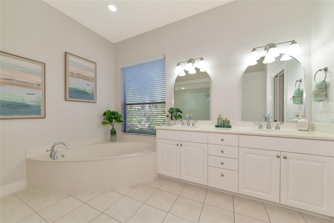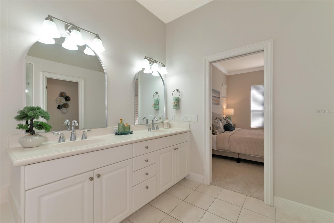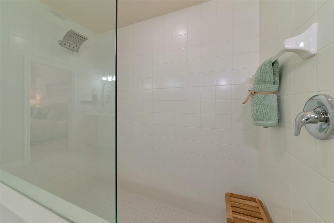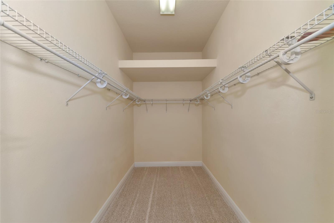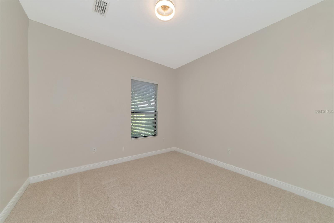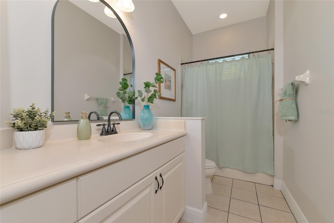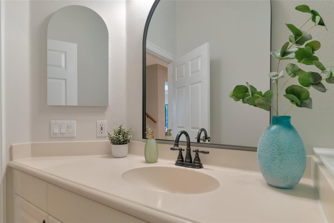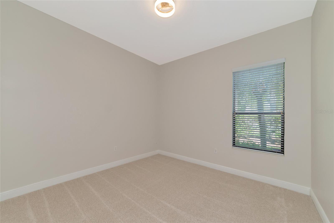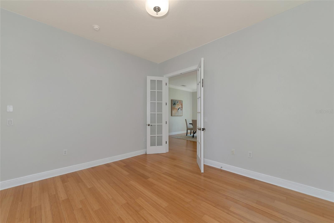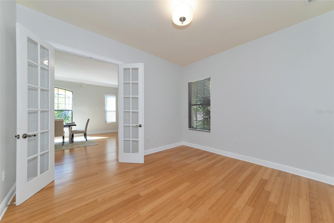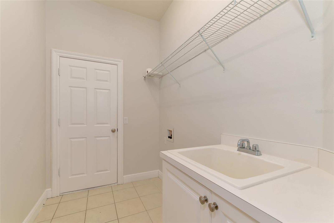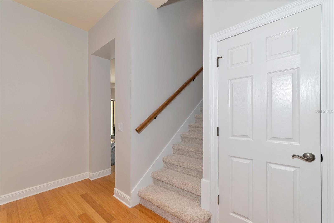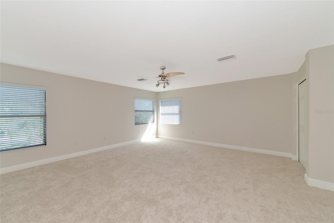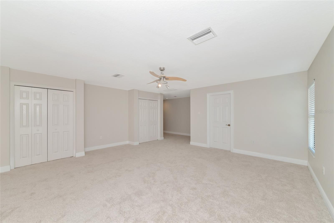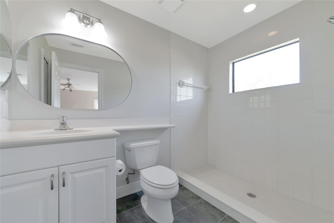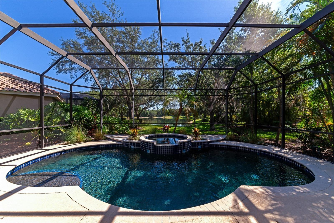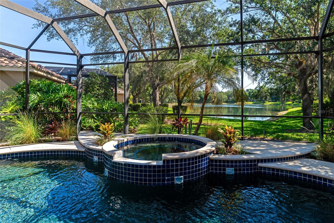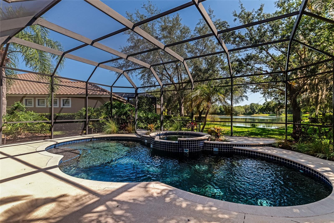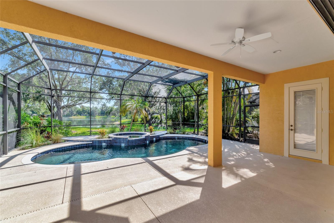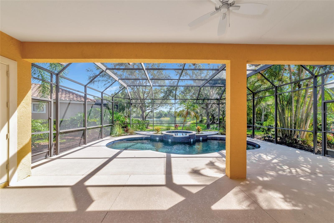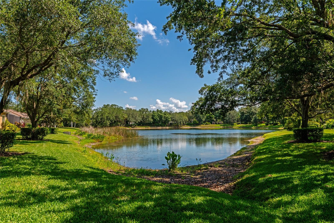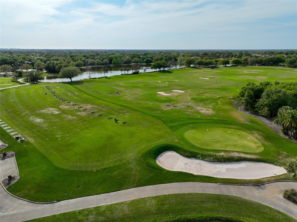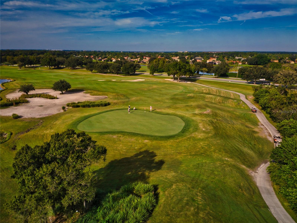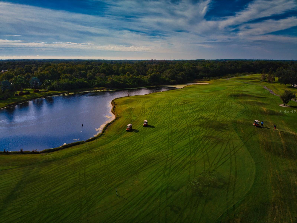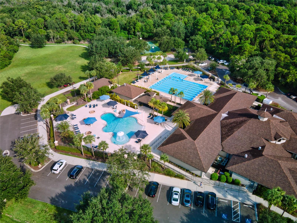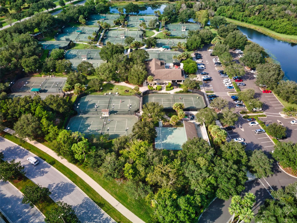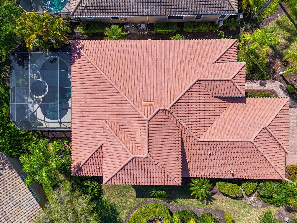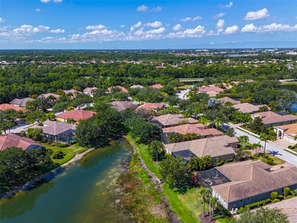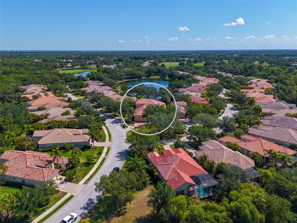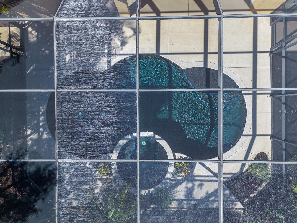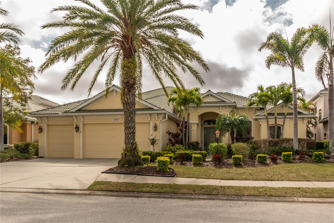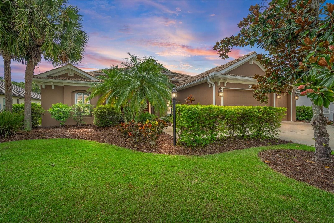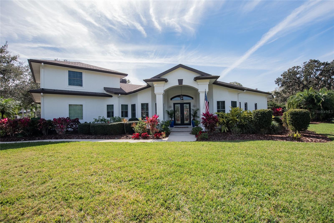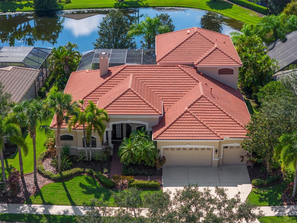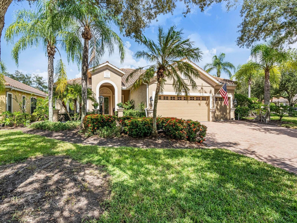7660 Portstewart Drive, LAKEWOOD RANCH, FL 34202
Property Photos
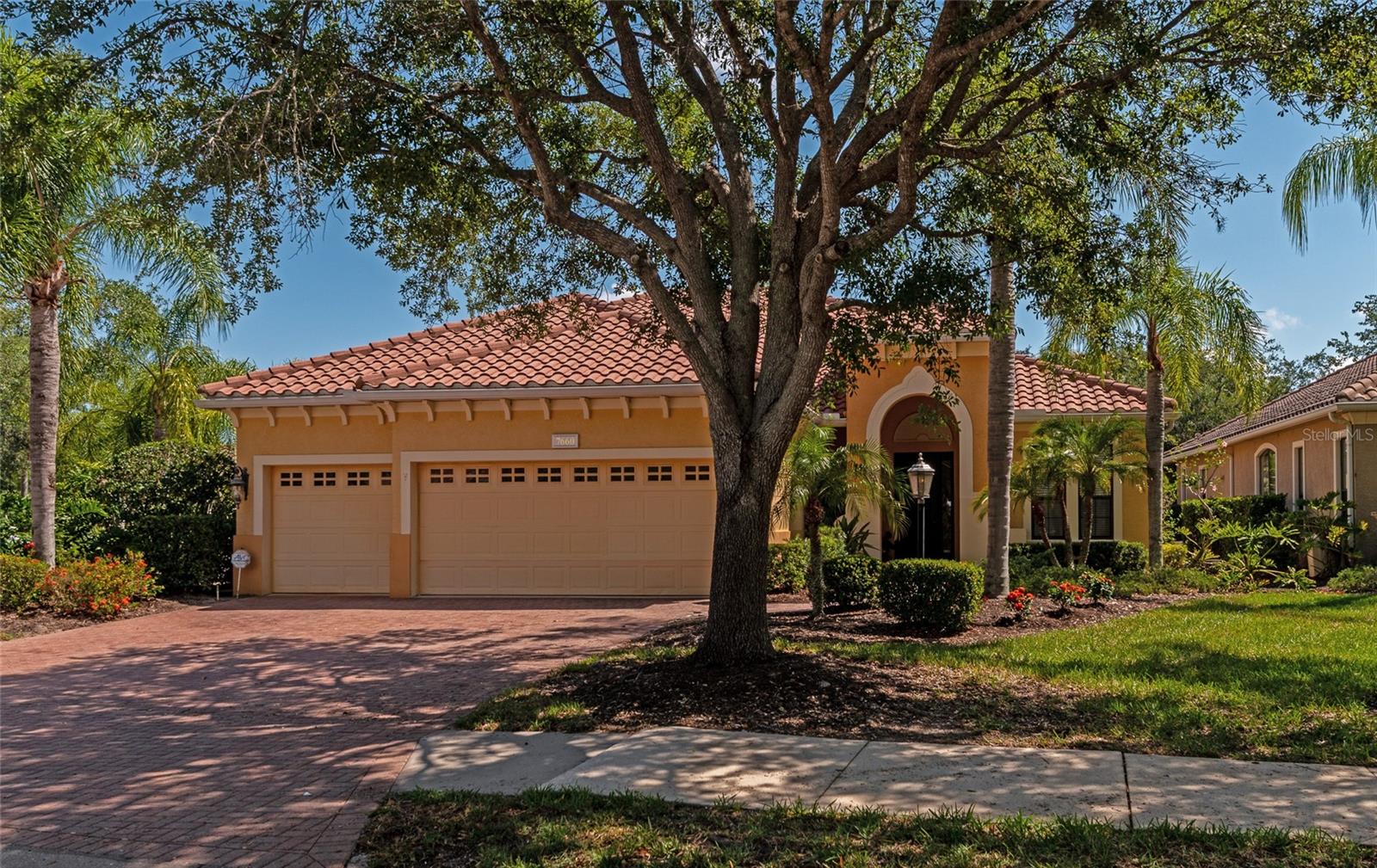
Would you like to sell your home before you purchase this one?
Priced at Only: $910,000
For more Information Call:
Address: 7660 Portstewart Drive, LAKEWOOD RANCH, FL 34202
Property Location and Similar Properties
- MLS#: A4612804 ( Residential )
- Street Address: 7660 Portstewart Drive
- Viewed: 10
- Price: $910,000
- Price sqft: $223
- Waterfront: No
- Year Built: 2006
- Bldg sqft: 4089
- Bedrooms: 4
- Total Baths: 4
- Full Baths: 3
- 1/2 Baths: 1
- Garage / Parking Spaces: 3
- Days On Market: 203
- Additional Information
- Geolocation: 27.4038 / -82.4225
- County: MANATEE
- City: LAKEWOOD RANCH
- Zipcode: 34202
- Subdivision: Lakewood Ranch Country Club Vi
- Elementary School: Robert E Willis Elementary
- Middle School: Nolan Middle
- High School: Lakewood Ranch High
- Provided by: PREFERRED SHORE
- Contact: Stacey Hart
- 941-999-1179

- DMCA Notice
-
DescriptionSELLER FINANCING AVAILABLE!!!!! Step into luxury living at this exquisite 4 bedroom, 3 1/2 bathroom haven nestled within the prestigious Lakewood Ranch Golf and Country Club, a maintenance free community so no worries about landscaping or any lawn work it's included in your HOA. Designed for those who appreciate the finer things in life, this home boasts a pool with a jacuzzi and a convenient half bath on the lanai, perfect for entertaining under the sun or stars. As you enter, you're greeted by an interior featuring fresh paint, dazzling lighting fixtures and sleek bathroom mirrors that reflect sophistication at every turn. The allure of bamboo wood floors in the main living areas adds a touch of timeless elegance, while plush new carpeting in the bedrooms ensures comfort and coziness. Situated on a sprawling corner lot, this residence offers both privacy and prestige, with manicured landscaping framing the picture perfect facade. Beyond its walls, discover a community teeming with amenities. From the clubhouse and restaurant to tennis courts and parks, promising endless opportunities for recreation and relaxation. With a 3 car garage providing ample space for your vehicles and belongings and access to top rated schools, this home epitomizes luxury living in Lakewood Ranch. Don't miss your chance to experience upscale living in this sought after neighborhood.
Payment Calculator
- Principal & Interest -
- Property Tax $
- Home Insurance $
- HOA Fees $
- Monthly -
Features
Building and Construction
- Covered Spaces: 0.00
- Exterior Features: Irrigation System, Lighting, Sliding Doors
- Flooring: Carpet, Tile, Wood
- Living Area: 3161.00
- Roof: Tile
Land Information
- Lot Features: Corner Lot, Landscaped, Near Golf Course, Sidewalk, Paved
School Information
- High School: Lakewood Ranch High
- Middle School: Nolan Middle
- School Elementary: Robert E Willis Elementary
Garage and Parking
- Garage Spaces: 3.00
Eco-Communities
- Pool Features: Child Safety Fence, In Ground, Screen Enclosure
- Water Source: Public
Utilities
- Carport Spaces: 0.00
- Cooling: Central Air
- Heating: Electric, Gas
- Pets Allowed: Yes
- Sewer: Public Sewer
- Utilities: Cable Connected, Electricity Connected, Public, Sewer Connected, Water Connected
Finance and Tax Information
- Home Owners Association Fee Includes: Cable TV, Internet, Maintenance Grounds, Security
- Home Owners Association Fee: 716.00
- Net Operating Income: 0.00
- Tax Year: 2023
Other Features
- Appliances: Dishwasher, Disposal, Microwave, Range, Refrigerator
- Association Name: Shannon Flick
- Association Phone: 941-359-1134
- Country: US
- Interior Features: Ceiling Fans(s), Crown Molding, Eat-in Kitchen, Kitchen/Family Room Combo, Living Room/Dining Room Combo, Primary Bedroom Main Floor, Split Bedroom, Thermostat, Walk-In Closet(s)
- Legal Description: LOT 48 UNIT 2C LAKEWOOD RANCH COUNTRY CLUB VILLAGE SP EE UNITS 2A-2E(UNIT 2A A/K/A WEXFORD UNIT 2B A/K/A EDENMORE UNIT 2C A/K/A SILVERWOOD UNIT 2D A/K/A GREYSTONE UNIT 2E A/K/A HIGHFIELD) PI#5885.4060/9
- Levels: Two
- Area Major: 34202 - Bradenton/Lakewood Ranch/Lakewood Rch
- Occupant Type: Vacant
- Parcel Number: 588540609
- View: Pool, Water
- Views: 10
- Zoning Code: PDMU
Similar Properties
Nearby Subdivisions
Bungalow Walk Lakewood Ranch N
Country Club East
Country Club East At Lakewd Rn
Country Club East At Lakewood
Country Club East At Lwr Subph
Del Webb At Lakewood Ranch
Del Webb Ph Ia
Del Webb Ph Ib Subphases D F
Del Webb Ph Ii
Del Webb Ph Ii Subphases 2a 2b
Del Webb Ph Iii Subph 3a 3b 3
Del Webb Ph V Sph D
Edgewater Village Sp A Un 5
Edgewater Village Subphase A
Edgewater Village Subphase B
Greenbrook Village
Greenbrook Village Subphase Gg
Greenbrook Village Subphase K
Greenbrook Village Subphase Kk
Greenbrook Village Subphase L
Greenbrook Village Subphase Ll
Greenbrook Village Subphase P
Greenbrook Village Subphase Z
Isles At Lakewood Ranch Ph Ia
Isles At Lakewood Ranch Ph Ii
Lake Club
Lake Club Ph I
Lake Club Ph Ii
Lake Club Ph Iv Subph B1 Aka G
Lake Club Ph Iv Subph C1 Aka G
Lake Club Ph Iv Subphase A Aka
Lake Club Phase 1
Lakewood Ranch
Lakewood Ranch Cc Sp Hwestonpb
Lakewood Ranch Ccv Sp Ii
Lakewood Ranch Country Club
Lakewood Ranch Country Club Vi
River Club South Subphase I
River Club South Subphase Ii
River Club South Subphase Iii
River Club South Subphase Iv
River Club South Subphase Va
River Club South Subphase Vb3
Riverwalk Ridge
Riverwalk Village Cypress Bank
Riverwalk Village Lakewood Ran
Riverwalk Village Subphase F
Summerfield Village Cypress Ba
Summerfield Village Subphase A
Summerfield Village Subphase B
Summerfield Village Subphase C
Summerfield Village Subphase D



