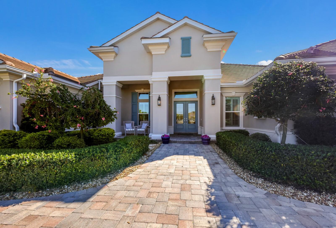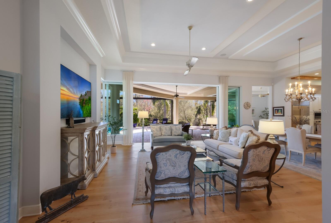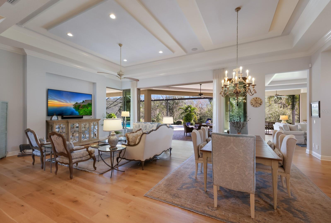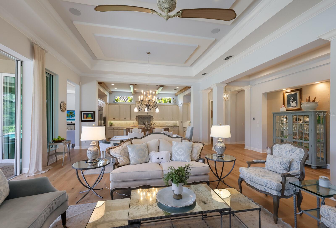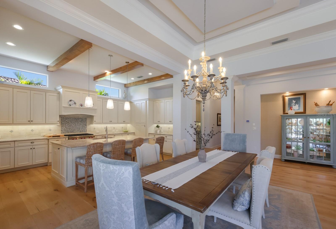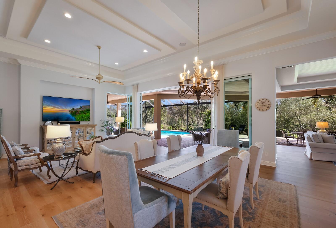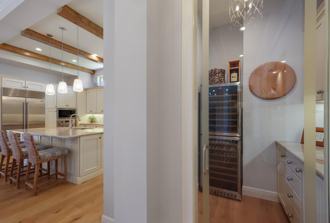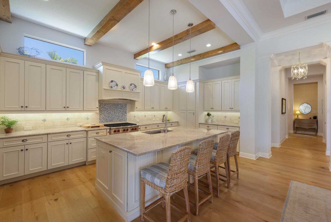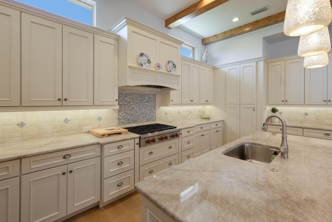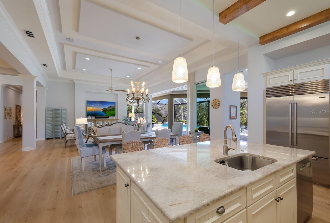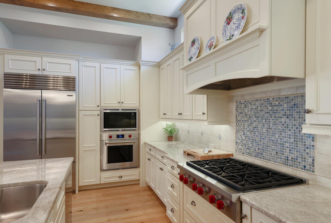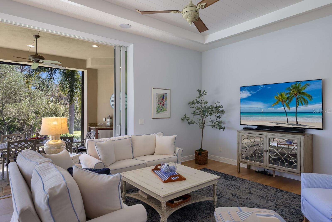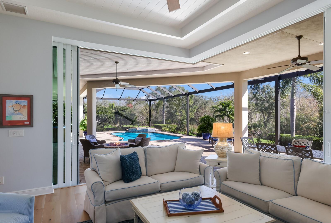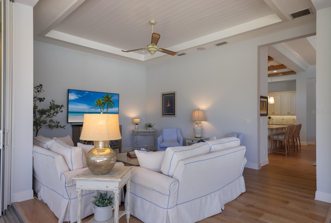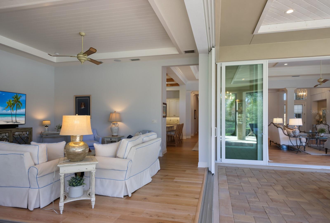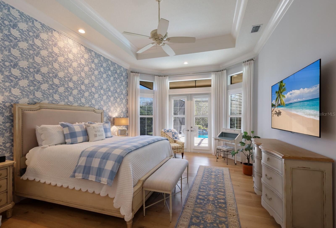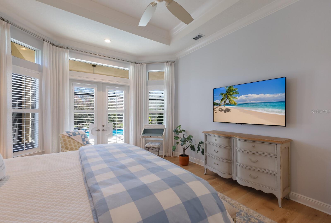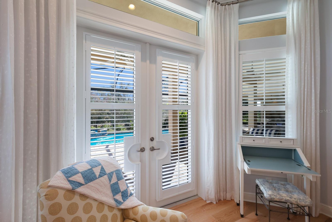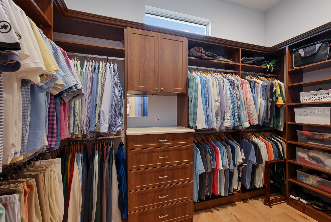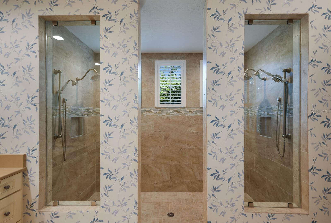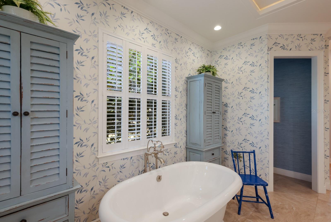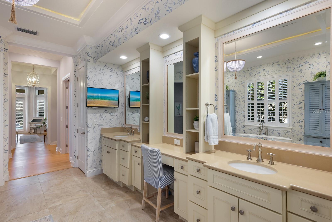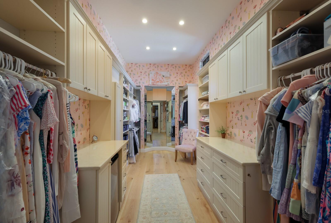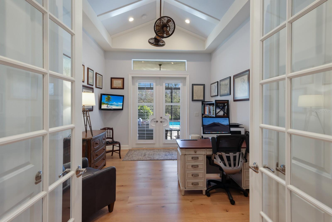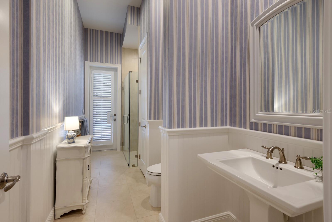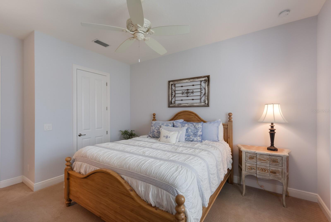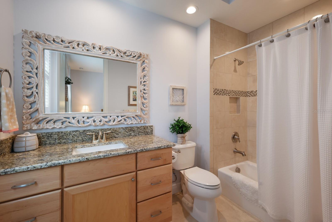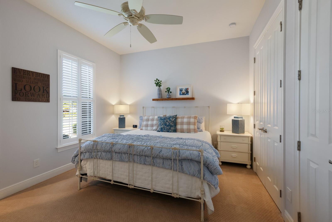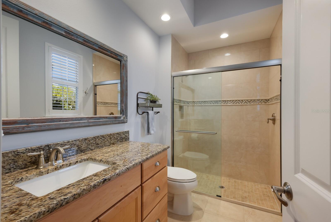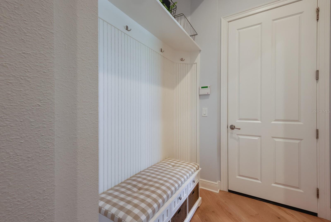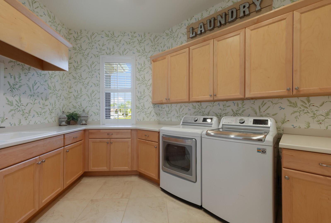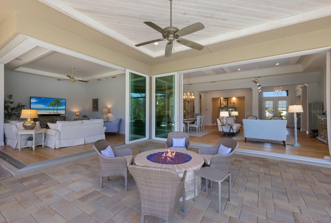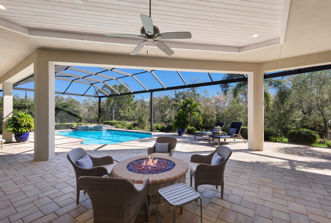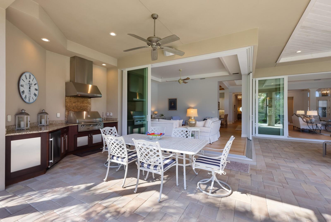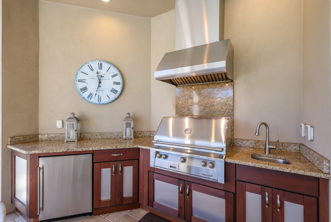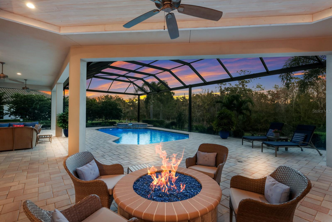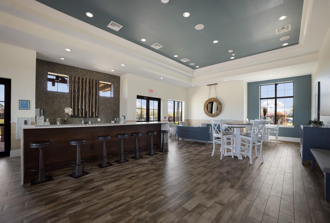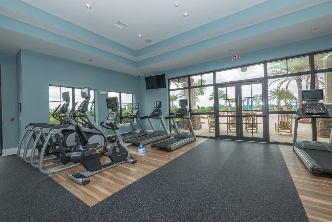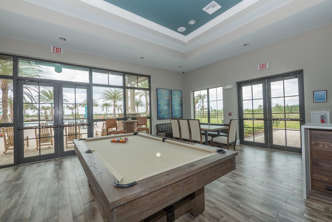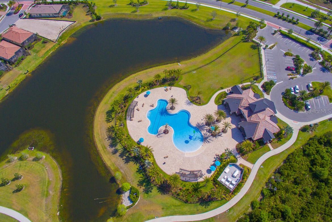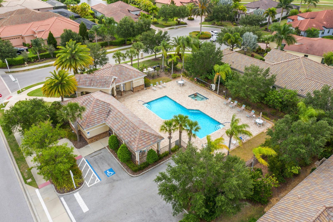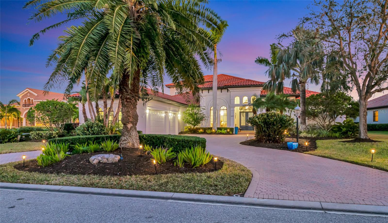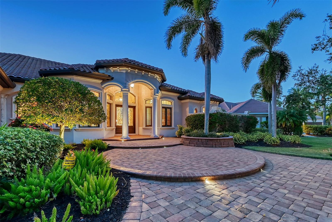16543 Kendleshire Terrace, BRADENTON, FL 34202
Property Photos
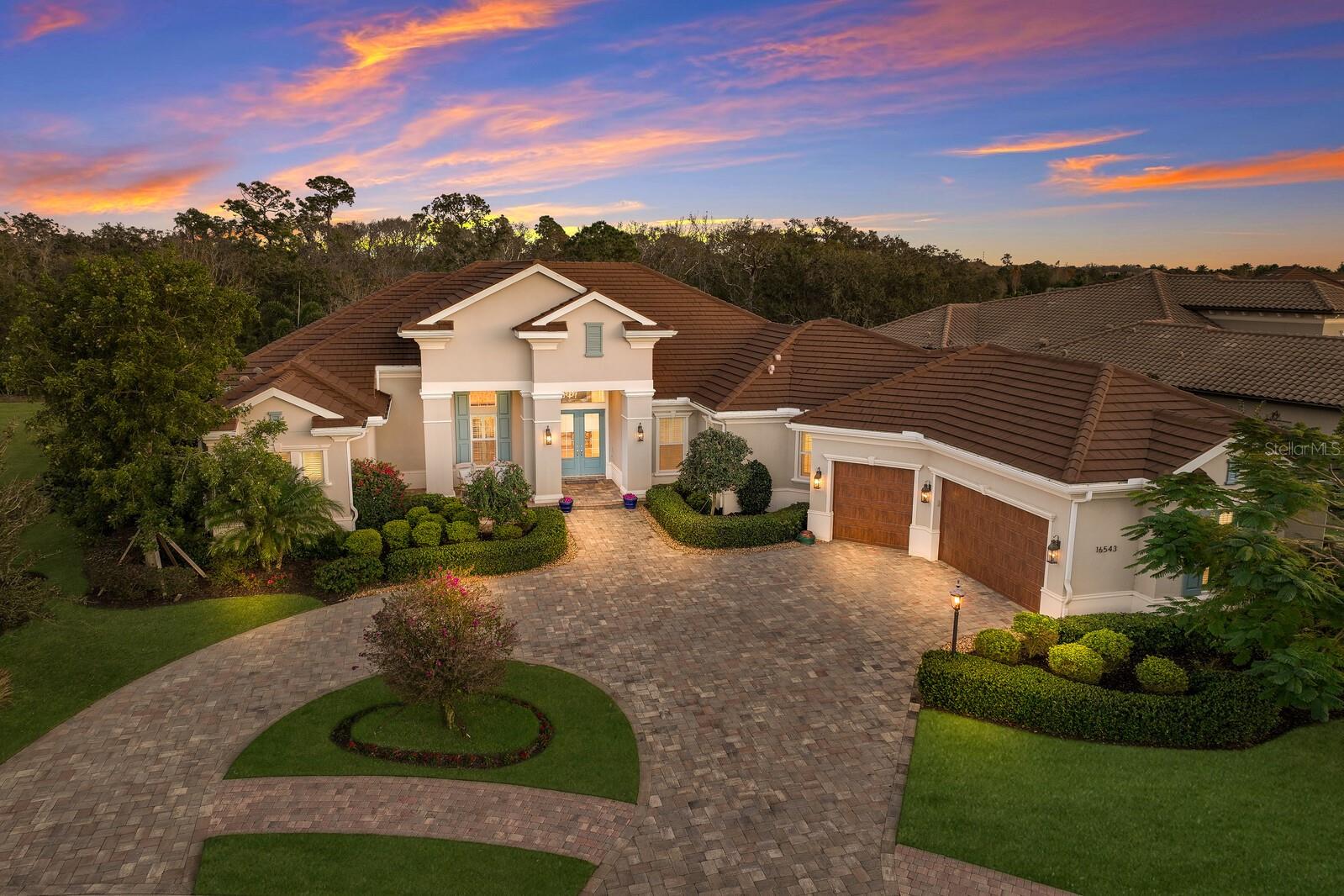
Would you like to sell your home before you purchase this one?
Priced at Only: $2,525,000
For more Information Call:
Address: 16543 Kendleshire Terrace, BRADENTON, FL 34202
Property Location and Similar Properties
- MLS#: A4613829 ( Residential )
- Street Address: 16543 Kendleshire Terrace
- Viewed: 13
- Price: $2,525,000
- Price sqft: $405
- Waterfront: No
- Year Built: 2017
- Bldg sqft: 6242
- Bedrooms: 4
- Total Baths: 4
- Full Baths: 4
- Garage / Parking Spaces: 3
- Days On Market: 200
- Additional Information
- Geolocation: 27.4143 / -82.3717
- County: MANATEE
- City: BRADENTON
- Zipcode: 34202
- Subdivision: Country Club East At Lakewd Rn
- Elementary School: Robert E Willis Elementary
- Middle School: Nolan Middle
- High School: Lakewood Ranch High
- Provided by: PREMIER SOTHEBYS INTL REALTY
- Contact: Michele NeSmith
- 941-364-4000

- DMCA Notice
-
DescriptionAvailable immediately! Welcome home to the prestigious gated community of Eaglescliffe in Lakewood Ranch Country Club East. This Lee Wetherington home is custom built on one of the finest preserve lots in the community. The nearly one half acre lot sits back from the street providing a lovely first impression of your home as you pull into your circular drive and enter the oversized 3 car garage with additional space for a golf cart. The home boasts four bedrooms, four full baths, plus a bonus room. The 4th bedroom could also be used as an office or den. With 12 foot ceilings, hardwood floors, and handcrafted millwork, every space in this home was thoughtfully designed. The beauty of the finishes are magnified by the views of the whimsical wooded preserve from nearly every room. Disappearing sliding glass doors and seamless screens create the epitome of Florida indoor/outdoor living. Enjoy over 2,300 square feet of outdoor space for entertaining in your summer kitchen, with an alfresco natural gas grill with a vented hood, refrigerator, a natural gas firepit, and a gas heated saltwater pool and spa. No detail was spared in the design of the chef's kitchen which includes a Sub Zero refrigerator, Wolf gas range, Wolf microwave, Bosch dishwasher and an enclosed wine room with 116 bottle dual temperature controlled wine refrigerators and wet bar. The primary suite exudes luxury with two walk in closets, one of which is a 20 by 8 Hollywood closet with a built in mini fridge and a TV hook up. The primary bath has a spacious walk in shower with two rain heads and a gorgeous soaking tub. Other features include a separate 122 square foot air conditioned storage room, two zone A/C heat pump system with a WiFi thermostat, 400 amp electric service, pre wired for an emergency generator, tankless instant hot water heater, water softener, a central vacuum, a whole house security system and a Ring doorbell. This home sustained no damage from recent hurricanes. Country Club East, a private gated community, offers amenities including a fitness center, two clubhouses, and three community pools. Please note that the photos were taken when previous owners furniture was in place, beginning January 2025 there will be new furniture in place available for purchase on a separate bill of sale. Lakewood Ranch Golf and Country Club has four championship courses, two award winning clubhouses, a 20 court tennis center, pickleball courts, two heated pools and a 24 hour fitness center.
Payment Calculator
- Principal & Interest -
- Property Tax $
- Home Insurance $
- HOA Fees $
- Monthly -
Features
Building and Construction
- Covered Spaces: 0.00
- Exterior Features: Irrigation System, Outdoor Kitchen, Sidewalk, Sliding Doors
- Flooring: Carpet, Wood
- Living Area: 3802.00
- Roof: Tile
Land Information
- Lot Features: Oversized Lot
School Information
- High School: Lakewood Ranch High
- Middle School: Nolan Middle
- School Elementary: Robert E Willis Elementary
Garage and Parking
- Garage Spaces: 3.00
- Parking Features: Golf Cart Parking, Oversized
Eco-Communities
- Pool Features: Heated, In Ground
- Water Source: Public
Utilities
- Carport Spaces: 0.00
- Cooling: Central Air
- Heating: Central
- Pets Allowed: Cats OK, Dogs OK, Yes
- Sewer: Public Sewer
- Utilities: Natural Gas Connected
Finance and Tax Information
- Home Owners Association Fee Includes: Pool, Escrow Reserves Fund, Recreational Facilities, Security
- Home Owners Association Fee: 4441.00
- Net Operating Income: 0.00
- Tax Year: 2023
Other Features
- Appliances: Bar Fridge, Built-In Oven, Dishwasher, Disposal, Dryer, Microwave, Refrigerator, Washer, Wine Refrigerator
- Association Name: Megan Heins Castle Group
- Country: US
- Furnished: Unfurnished
- Interior Features: Central Vaccum, High Ceilings, Kitchen/Family Room Combo, PrimaryBedroom Upstairs, Split Bedroom, Walk-In Closet(s)
- Legal Description: LOT 174 UNIT 4 COUNTRY CLUB EAST AT LAKEWOOD RANCH SUBPH YY, UNIT 1 AKA LONGCLIFFE, UNIT 2 AKA HAWKSTONE & UNITS 3 & 4 AKA EAGLESCLIFFE PI#5865.8870/9
- Levels: One
- Area Major: 34202 - Bradenton/Lakewood Ranch/Lakewood Rch
- Occupant Type: Vacant
- Parcel Number: 586588709
- View: Trees/Woods
- Views: 13
- Zoning Code: PDMU
Similar Properties
Nearby Subdivisions
0587600 River Club South Subph
Braden Woods
Braden Woods Ph I
Braden Woods Ph Iii
Braden Woods Ph Vi
Concession Ph I
Concession Ph Ii Blk A
Concession Ph Ii Blk B Ph Iii
Country Club East At Lakewd Rn
Country Club East At Lakewood
Del Webb Ph Ia
Del Webb Ph Ib Subphases D F
Del Webb Ph Ii Subphases 2a 2b
Del Webb Ph Iii Subph 3a 3b 3
Del Webb Ph V Subph 5a 5b 5c
Foxwood At Panther Ridge
Isles At Lakewood Ranch Ph Ia
Isles At Lakewood Ranch Ph Ii
Lake Club
Lake View Estates At The Lake
Lakewood Ranch
Lakewood Ranch Country Club Vi
Not Applicable
Panther Ridge
Preserve At Panther Ridge Ph I
Preserve At Panther Ridge Ph V
River Club North Lts 113147
River Club North Lts 185
River Club South
River Club South Subphase I
River Club South Subphase Ii
River Club South Subphase Iii
River Club South Subphase Iv
River Club South Subphase Vb1
River Club South Subphase Vb3



