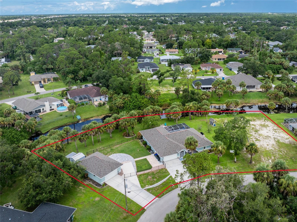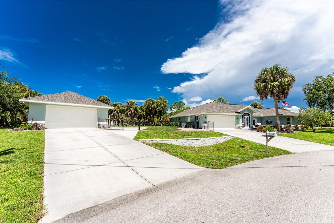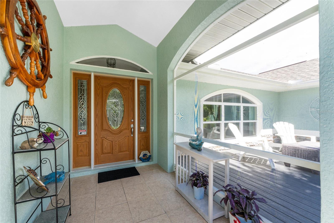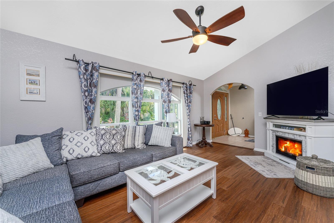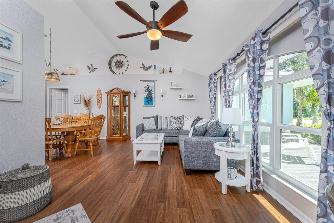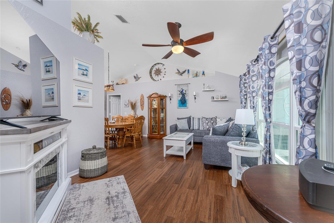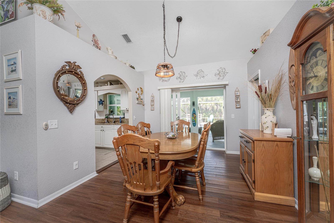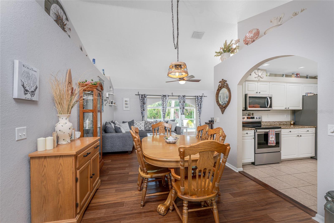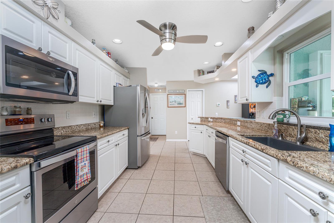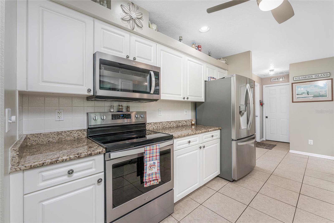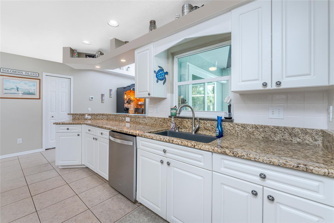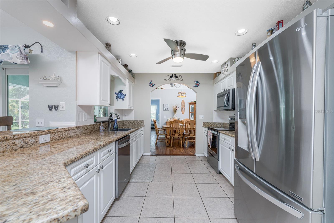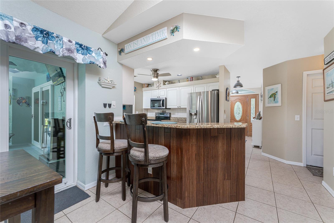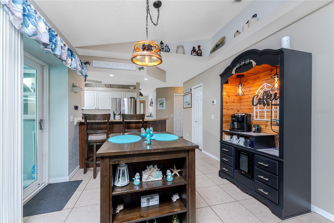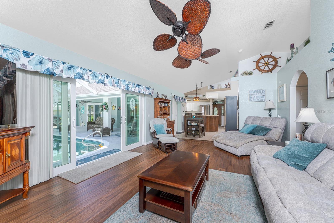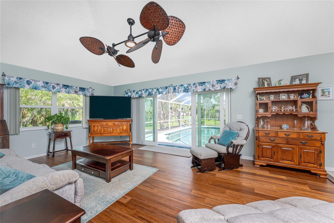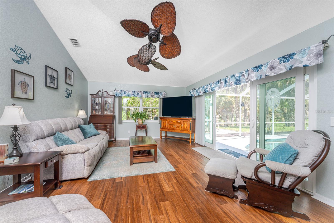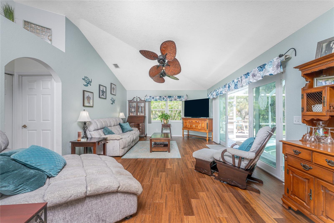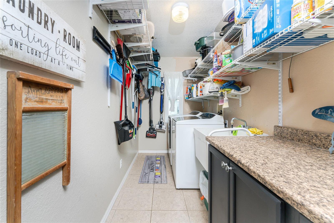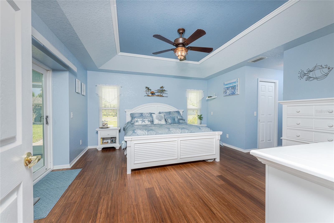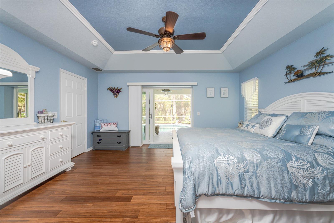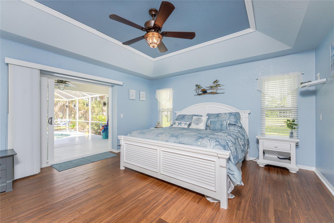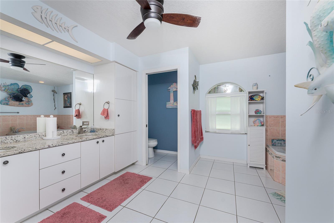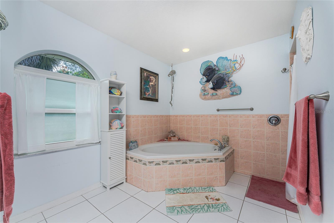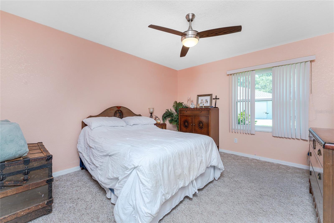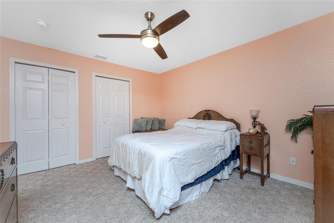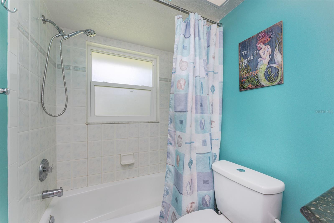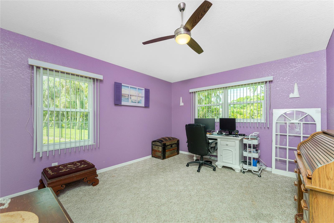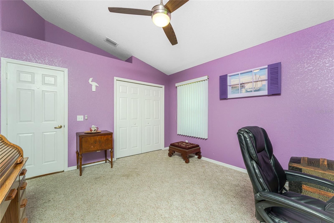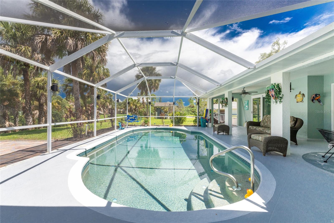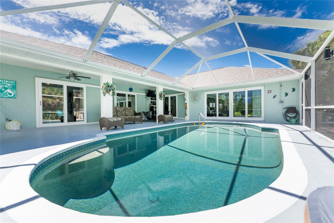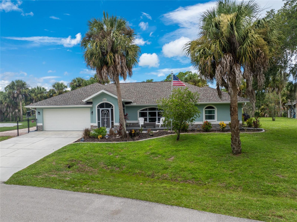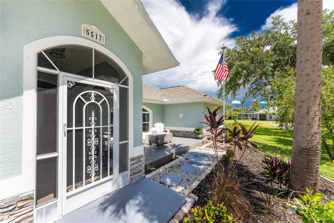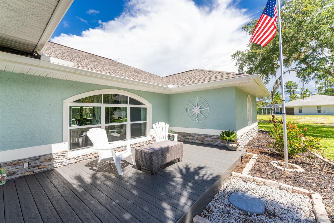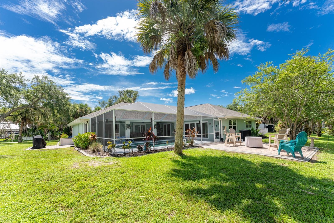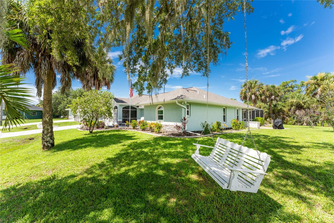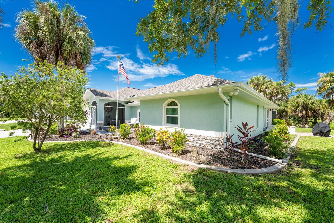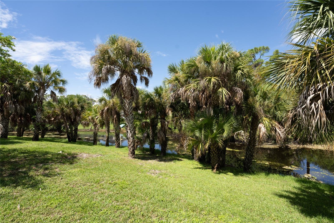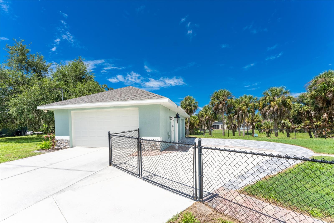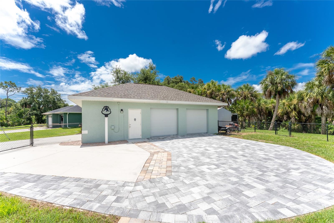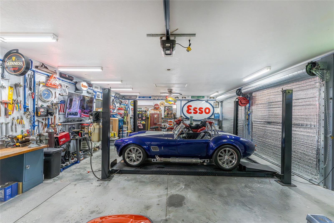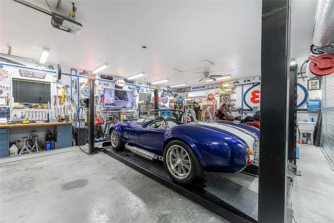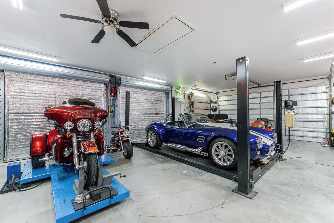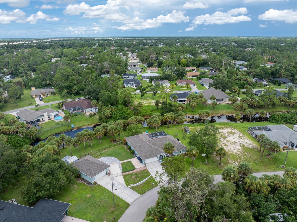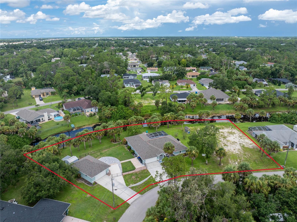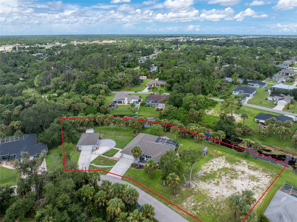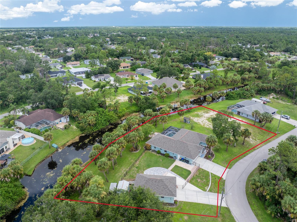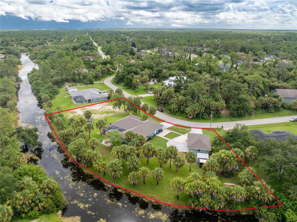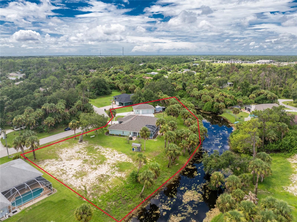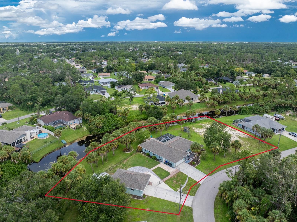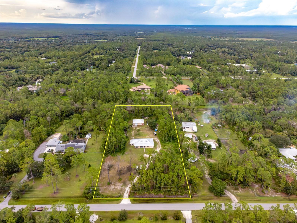5517 Show Circle, NORTH PORT, FL 34286
Property Photos
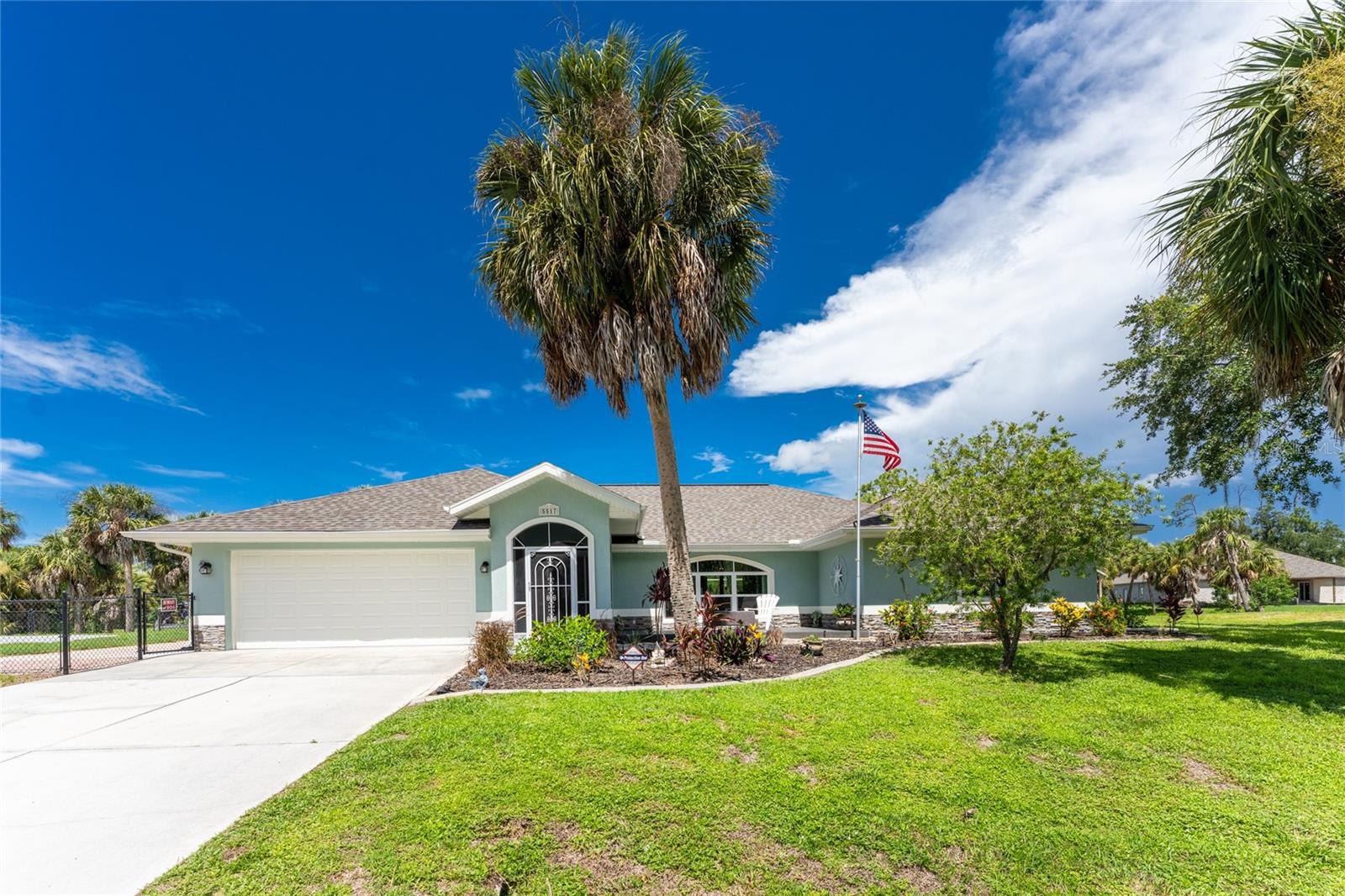
Would you like to sell your home before you purchase this one?
Priced at Only: $699,000
For more Information Call:
Address: 5517 Show Circle, NORTH PORT, FL 34286
Property Location and Similar Properties
- MLS#: A4619422 ( Residential )
- Street Address: 5517 Show Circle
- Viewed: 13
- Price: $699,000
- Price sqft: $230
- Waterfront: Yes
- Wateraccess: Yes
- Waterfront Type: Canal - Freshwater
- Year Built: 1997
- Bldg sqft: 3044
- Bedrooms: 3
- Total Baths: 2
- Full Baths: 2
- Garage / Parking Spaces: 6
- Days On Market: 144
- Additional Information
- Geolocation: 27.0375 / -82.195
- County: SARASOTA
- City: NORTH PORT
- Zipcode: 34286
- Subdivision: Port Charlotte Sub 06
- Elementary School: Atwater Elementary
- Middle School: Woodland Middle School
- Provided by: RE/MAX REALTY GROUP
- Contact: Joseph Ondrovic
- 239-489-0444

- DMCA Notice
-
DescriptionEXPECT TO BE ENVIED! Beautiful Waterfront Pool Home on a HUGE Estate Sized Park Setting Lot .08 acres Located on Lagoon Waterway! Home has been updated inside and out. Home boasts Newer Roof on house & detached garage/workshop, ALL Impact Windows & Sliders , New Front Patio/Porch, Whole Home Water Filtration System, New Hot Water Tank & Full Gutters. Kitchen comes with granite counters, large sink, stainless appliances and New dishwasher. Primary suite has a recessed ceiling, separate tub and shower, granite counter w/ dual sinks, 2 walk in closets and slider to lanai. Separate Living & Family rooms offer plenty of space to spread out. Bamboo flooring has been added to living areas also. Large inside laundry room w/ sink too. Large lanai & pool area great for entertaining! Pool recently resurfaced and w/ newer equipment (including heat pump, skimmer, cage screening, timer and fiber optic lighting & outdoor shower. Well & equipment are protected by a roof. The Detached 24x36 garage has a 9ft. ceiling with 3 overhead garage doors, mini split A/C & heat, compressed air line, water & electrical 220 + 110 amp service, plus RV parking w/ 30 amp hook up. Two garages can house 6 cars! There is also an additional 10x12 outdoor shed behind the garage for even more storage. Lush landscaping surrounds the home w/ mature palm trees, fruit trees, concrete curbing and irrigation system. Yard is partially fenced with double gate perfect for a play area or for animals. There is a relaxing brick pavered patio in back separate from the pool area. Canal is great for fishing or enjoying a small boat or kayak ride. The property size provides great privacy & allows for expansion as well. Please view the photos and virtual tour. Start living the Florida Lifestyle Today! Call Now!
Payment Calculator
- Principal & Interest -
- Property Tax $
- Home Insurance $
- HOA Fees $
- Monthly -
Features
Building and Construction
- Covered Spaces: 0.00
- Exterior Features: Irrigation System, Lighting, Rain Gutters, Sliding Doors, Storage
- Fencing: Chain Link, Fenced
- Flooring: Bamboo, Carpet, Ceramic Tile
- Living Area: 2243.00
- Other Structures: Shed(s), Storage, Workshop
- Roof: Shingle
Property Information
- Property Condition: Completed
Land Information
- Lot Features: Cleared, Landscaped, Oversized Lot, Paved
School Information
- Middle School: Woodland Middle School
- School Elementary: Atwater Elementary
Garage and Parking
- Garage Spaces: 6.00
- Parking Features: Boat, Driveway, Garage Door Opener, Garage Faces Side, Ground Level, Oversized, Parking Pad, RV Parking, Workshop in Garage
Eco-Communities
- Pool Features: Fiber Optic Lighting, In Ground, Indoor, Lighting, Screen Enclosure
- Water Source: Well
Utilities
- Carport Spaces: 0.00
- Cooling: Central Air, Mini-Split Unit(s)
- Heating: Central, Electric
- Sewer: Septic Tank
- Utilities: BB/HS Internet Available, Cable Available, Electricity Connected, Phone Available
Finance and Tax Information
- Home Owners Association Fee: 0.00
- Net Operating Income: 0.00
- Tax Year: 2023
Other Features
- Appliances: Dishwasher, Dryer, Electric Water Heater, Microwave, Range, Refrigerator, Washer, Water Filtration System, Whole House R.O. System
- Country: US
- Furnished: Unfurnished
- Interior Features: Cathedral Ceiling(s), Coffered Ceiling(s), Eat-in Kitchen, Living Room/Dining Room Combo, Primary Bedroom Main Floor, Split Bedroom, Thermostat, Tray Ceiling(s), Vaulted Ceiling(s), Walk-In Closet(s), Window Treatments
- Legal Description: LOTS 5, 6 & 7, BLK 216 6TH ADD TO PORT CHARLOTTE
- Levels: One
- Area Major: 34286 - North Port/Venice
- Occupant Type: Owner
- Parcel Number: 1004021605
- Possession: Close of Escrow, Negotiable
- Style: Ranch
- View: Pool, Water
- Views: 13
- Zoning Code: RSF2
Similar Properties
Nearby Subdivisions
1504 Port Charlotte Sub 05
1525 Port Charlotte Sub 07
1548 Port Charlotte Sub 17
1563 Port Charlotte Sub 19
1564 Port Charlotte Sub
1583 Port Charlotte Sub 29
19th Add To Port Charlotte
North Port
North Port 1799 Port Charlotte
North Port Charlotte Estates A
Not Applicable
Port Charlotte
Port Charlotte 20
Port Charlotte Sub
Port Charlotte Sub 02
Port Charlotte Sub 05
Port Charlotte Sub 06
Port Charlotte Sub 07
Port Charlotte Sub 08
Port Charlotte Sub 09
Port Charlotte Sub 10
Port Charlotte Sub 11
Port Charlotte Sub 12
Port Charlotte Sub 17
Port Charlotte Sub 17 Rep
Port Charlotte Sub 18
Port Charlotte Sub 19
Port Charlotte Sub 2
Port Charlotte Sub 20
Port Charlotte Sub 25
Port Charlotte Sub 29
Port Charlotte Sub 31
Port Charlotte Sub 52
Port Charlotte Sub 8
Port Charlotte Sub 9
Port Charlotte Subdivision



