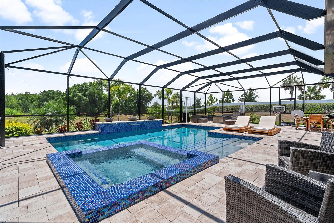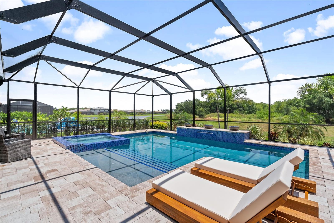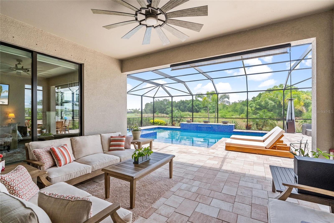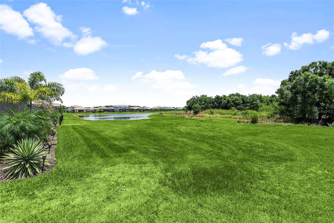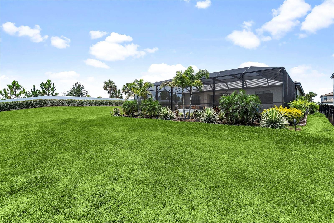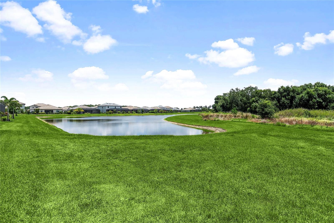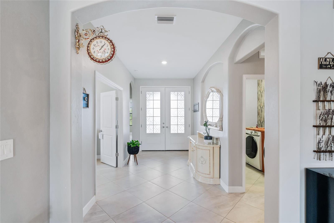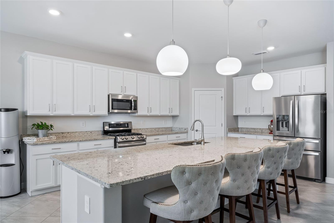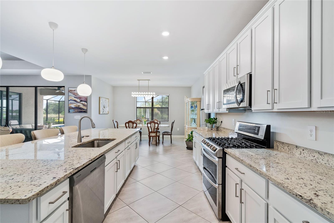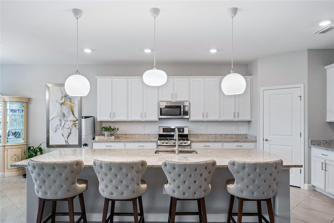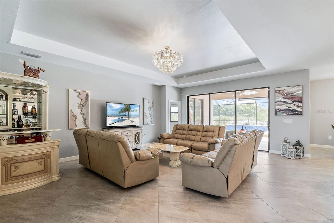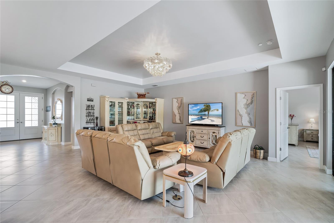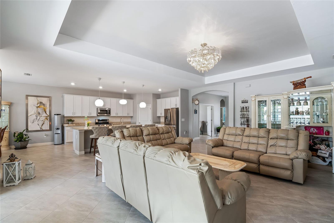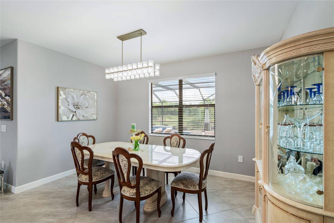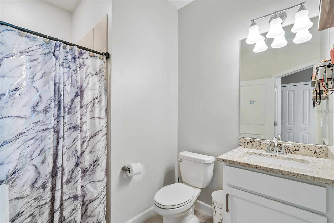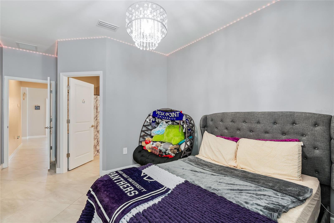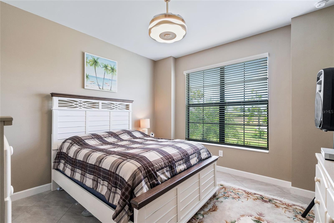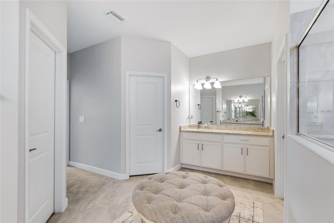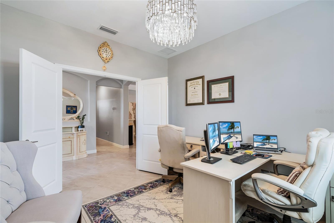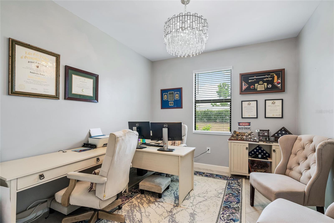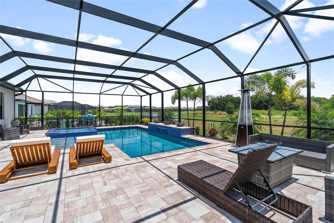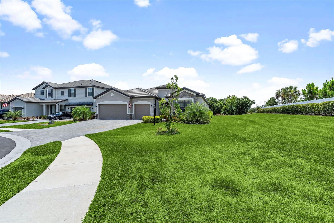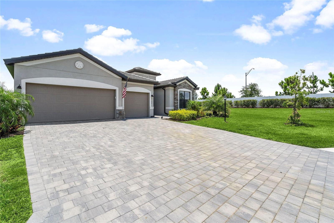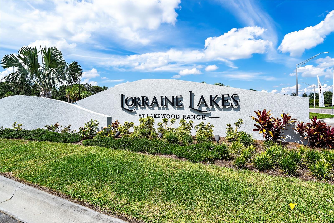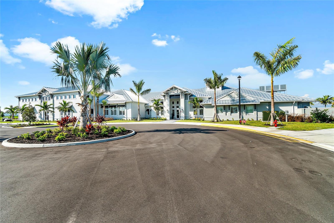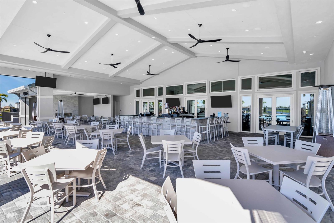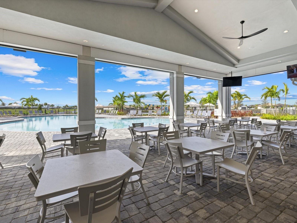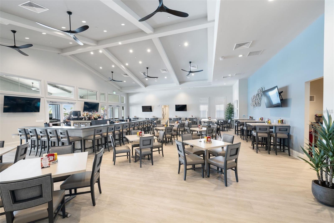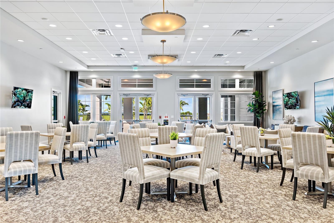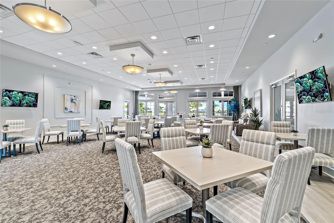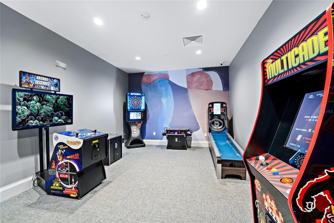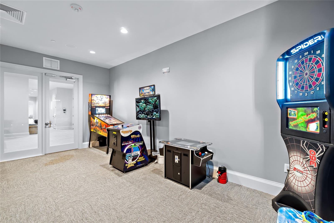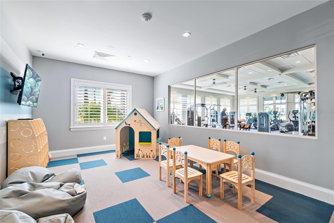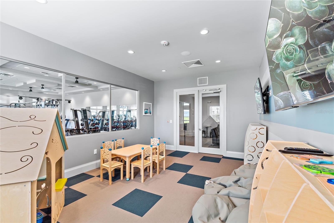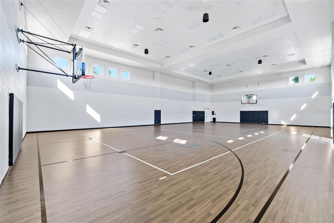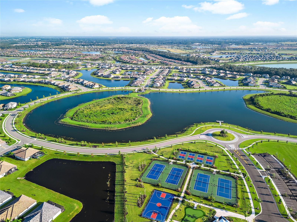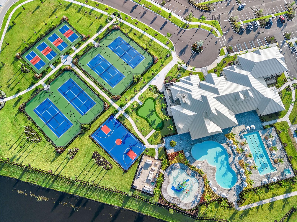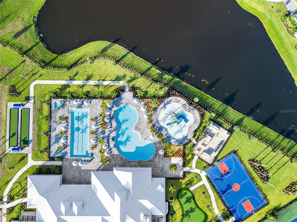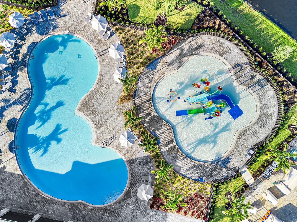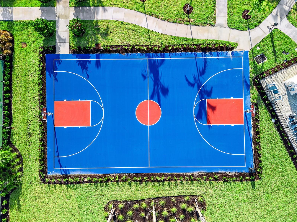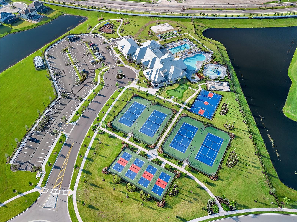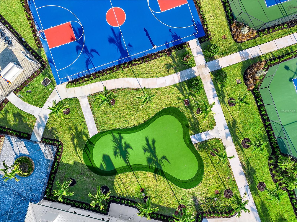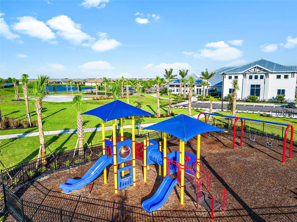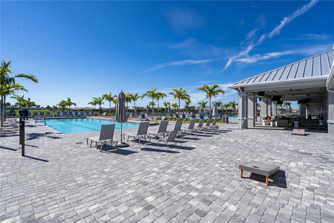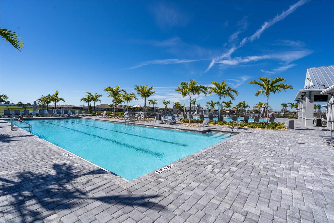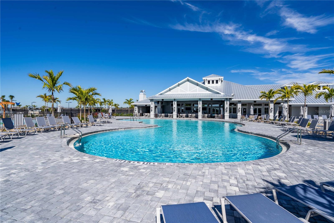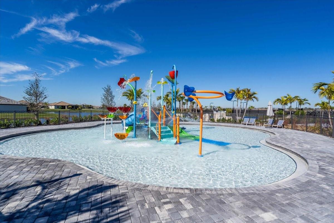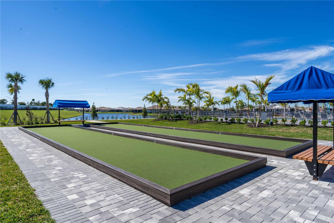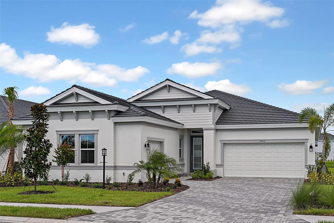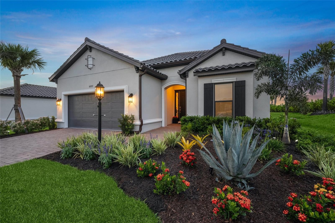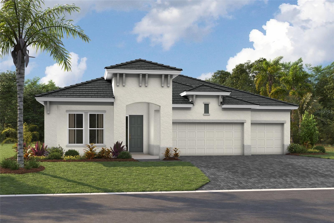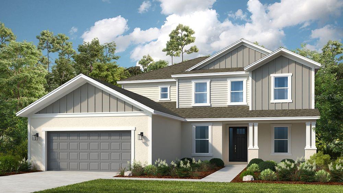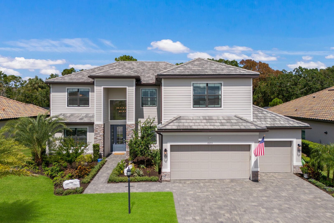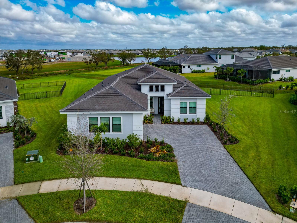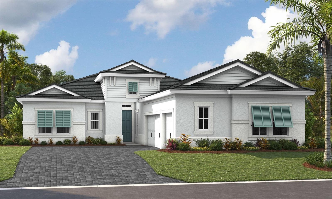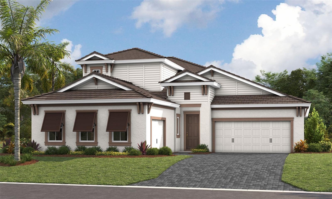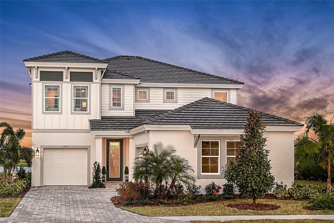5147 Horizon Edge Cove, LAKEWOOD RANCH, FL 34211
Property Photos
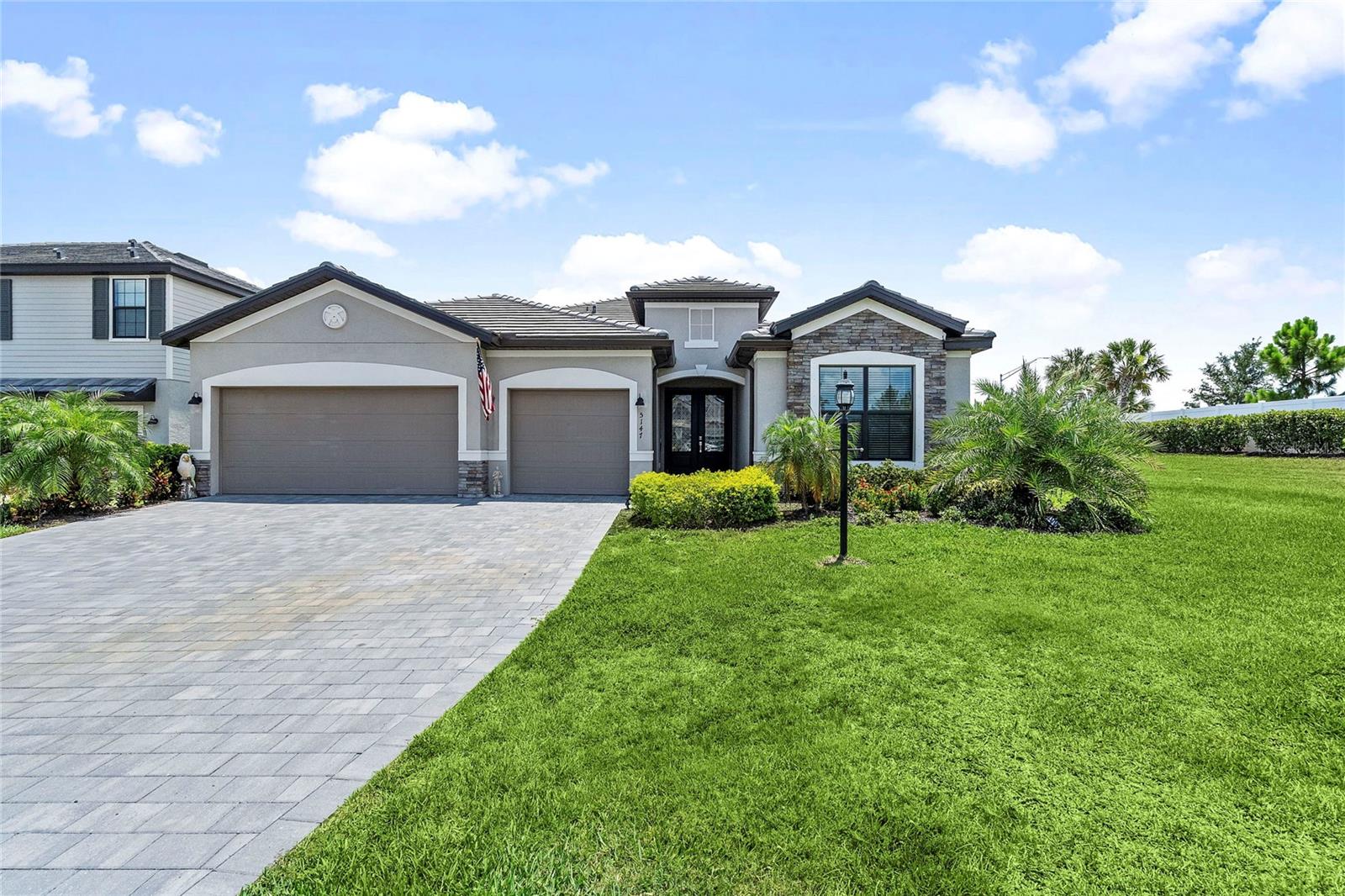
Would you like to sell your home before you purchase this one?
Priced at Only: $1,050,000
For more Information Call:
Address: 5147 Horizon Edge Cove, LAKEWOOD RANCH, FL 34211
Property Location and Similar Properties
- MLS#: A4621534 ( Residential )
- Street Address: 5147 Horizon Edge Cove
- Viewed: 3
- Price: $1,050,000
- Price sqft: $430
- Waterfront: No
- Year Built: 2022
- Bldg sqft: 2444
- Bedrooms: 3
- Total Baths: 3
- Full Baths: 3
- Garage / Parking Spaces: 3
- Days On Market: 121
- Additional Information
- Geolocation: 27.4473 / -82.3741
- County: MANATEE
- City: LAKEWOOD RANCH
- Zipcode: 34211
- Subdivision: Lorraine Lakes Ph I
- Elementary School: Gullett Elementary
- Middle School: Dr Mona Jain Middle
- High School: Lakewood Ranch High
- Provided by: COLDWELL BANKER REALTY
- Contact: Tracey Larsen
- 941-907-1033

- DMCA Notice
-
DescriptionASSUMBABLE LOAN AT 3.22%! WOWAMAZING opportunity estimated at a $200,000 value!!! This is your rare opportunity to go back in time to early 2022 interest rates. You not only have an opportunity to obtain a fantastic interest rate, but you get one of the most popular model homes, the Summerville, on one of the most PRIVATE lots in Lakewood Ranchs sought after Lorraine Lakes. Desirably located at the end of a cul de sac with only one house adjacent and nothing but preserve and water views behind, this property is a true gem to anyone who appreciates privacy. The awesome custom pool and spa with oversized cage makes this a Florida dream home. Inside you will find an open concept floor plan featuring a natural grey pallet paint throughout and custom lighting. Lorraine Lakes was designed to provide its residents with a true resort and vacation experience. The low HOA includes your lawn and landscape maintenance so you can enjoy life and the extensive amenities this community provides. You will be amazed by the 25,000 square foot clubhouse with a coffee lounge, restaurant and bar, aerobic center, basketball court, arcade, and fitness center with a childs play area. Outside you will find two pools, a splash pad, a pool side bar, tennis and pickleball courts, a putting green, volleyball, bocce ball and a playground. Dont miss the opportunity to own this home located in the heart of Lakewood Ranch conveniently located to shopping, restaurants, A rated schools, championship golf courses and a short drive to the famous beaches of the gulf coast.
Payment Calculator
- Principal & Interest -
- Property Tax $
- Home Insurance $
- HOA Fees $
- Monthly -
Features
Building and Construction
- Builder Model: Summerville
- Builder Name: Lennar
- Covered Spaces: 0.00
- Exterior Features: Sidewalk
- Flooring: Ceramic Tile
- Living Area: 2444.00
- Roof: Tile
Land Information
- Lot Features: Cul-De-Sac, Street Dead-End, Paved
School Information
- High School: Lakewood Ranch High
- Middle School: Dr Mona Jain Middle
- School Elementary: Gullett Elementary
Garage and Parking
- Garage Spaces: 3.00
Eco-Communities
- Pool Features: Gunite, Heated, In Ground, Salt Water
- Water Source: Public
Utilities
- Carport Spaces: 0.00
- Cooling: Central Air
- Heating: Electric
- Pets Allowed: Cats OK, Dogs OK
- Sewer: Public Sewer
- Utilities: BB/HS Internet Available, Cable Connected, Electricity Connected, Natural Gas Connected, Public, Sprinkler Recycled, Water Connected
Amenities
- Association Amenities: Cable TV, Clubhouse, Fence Restrictions, Fitness Center, Gated, Park, Pickleball Court(s), Playground, Pool, Sauna, Security, Shuffleboard Court, Spa/Hot Tub, Tennis Court(s)
Finance and Tax Information
- Home Owners Association Fee Includes: Guard - 24 Hour, Cable TV, Pool, Escrow Reserves Fund, Internet, Maintenance Structure, Maintenance Grounds, Management, Security
- Home Owners Association Fee: 746.00
- Net Operating Income: 0.00
- Tax Year: 2023
Other Features
- Appliances: Dishwasher, Disposal, Dryer, Microwave, Range, Refrigerator, Tankless Water Heater, Washer
- Association Name: Jessilyn Quigley
- Association Phone: 941-777-7180
- Country: US
- Interior Features: Open Floorplan, Stone Counters, Walk-In Closet(s)
- Legal Description: LOT 12, LORRAINE LAKES PH I PI #5812.0060/9
- Levels: One
- Area Major: 34211 - Bradenton/Lakewood Ranch Area
- Occupant Type: Owner
- Parcel Number: 581200609
- View: Pool, Trees/Woods, Water
- Zoning Code: RES
Similar Properties
Nearby Subdivisions
0581106 Cresswind Ph Iii Lot 3
0581106 Cresswind Ph Iii Lot 4
0581107 Cresswind Ph Iv Lot 48
4505 Cresswind Phase 1 Subph A
Arbor Grande
Avalon Woods
Bridgewater Ph Ii At Lakewood
Central Park Ph B1
Central Park Subphase G2a G2b
Cresswind
Cresswind Lakewood Ranch
Cresswind Ph I Subph A B
Cresswind Ph Ii Subph A B C
Cresswind Ph Iii
Indigo Ph Iv V
Lakewood Ranch Solera Ph Ic I
Lorraine Lakes
Lorraine Lakes Ph I
Lot 227 Aurora Pi 5801.11359
Polo Run
Polo Run Ph Ia Ib
Sapphire Point
Sapphire Point At Lakewood Ran
Sapphire Point Ph I Ii Subph
Solera At Lakewood Ranch
Star Farms
Star Farms At Lakewood Ranch
Star Farms Ph Iiv
Sweetwater
Sweetwater At Lakewood Ranch P




