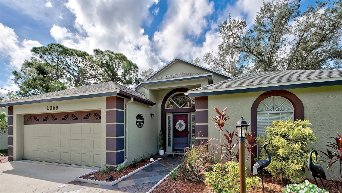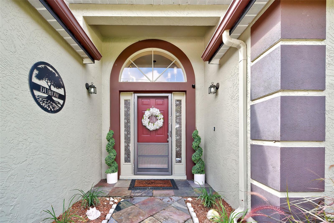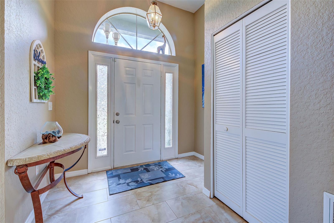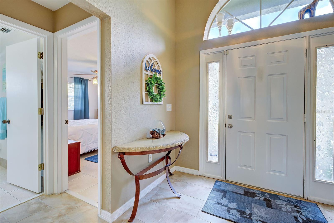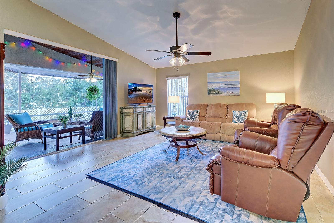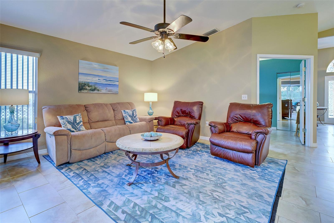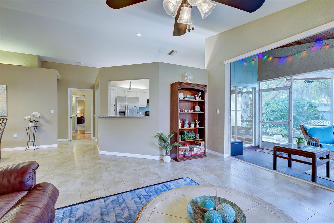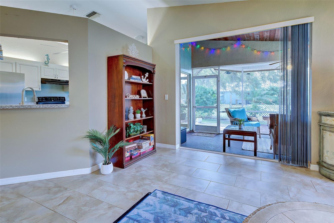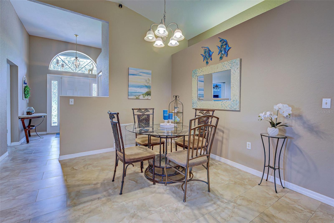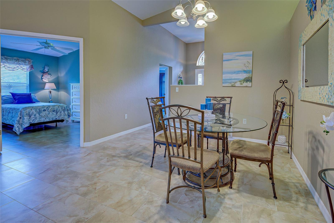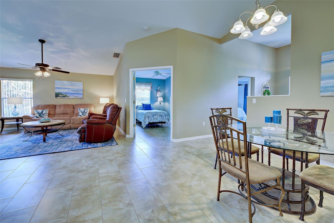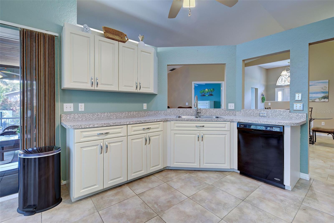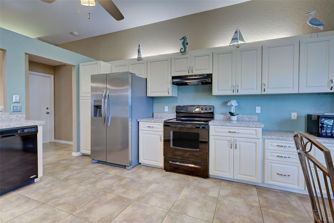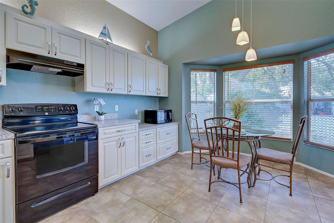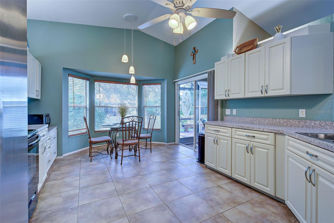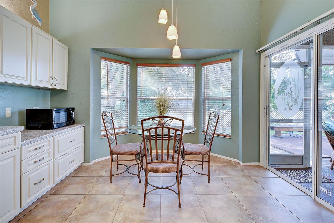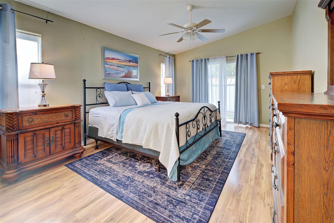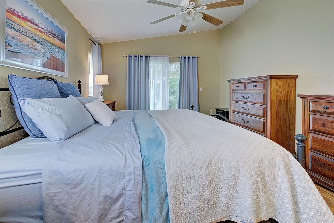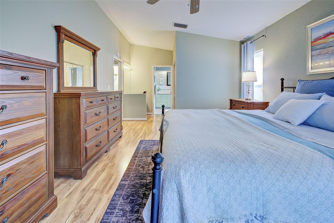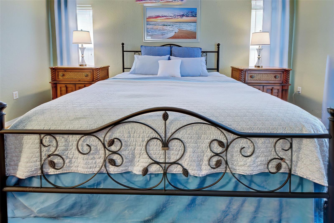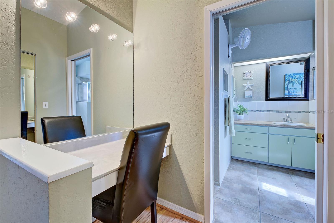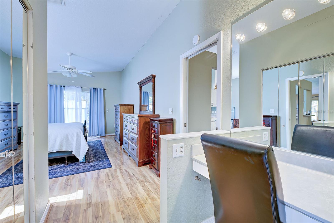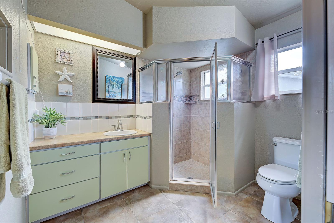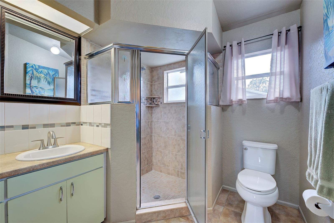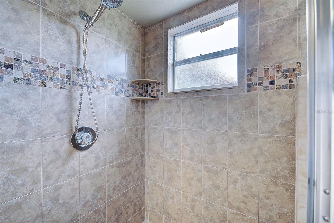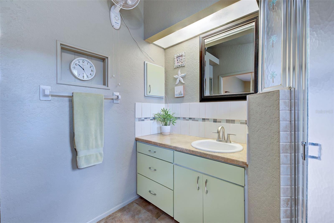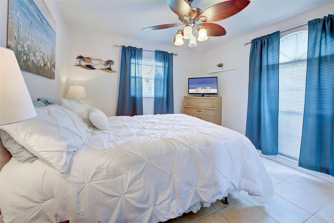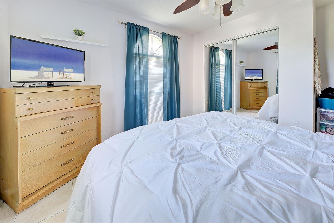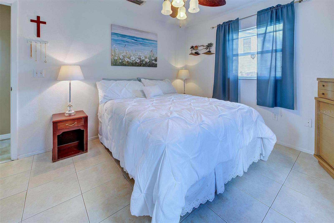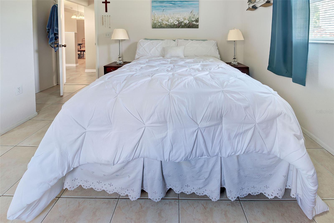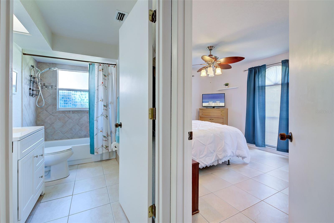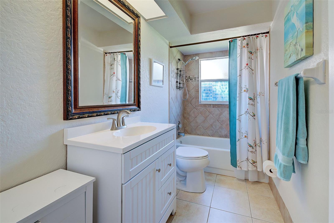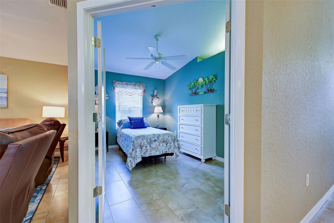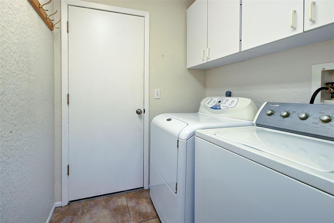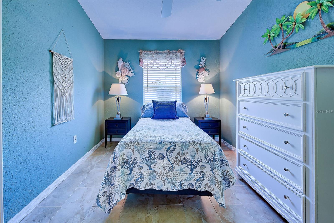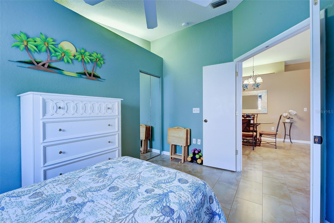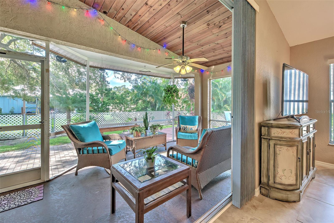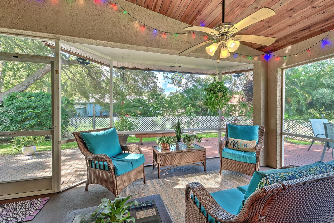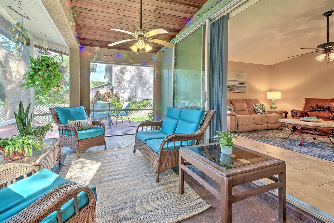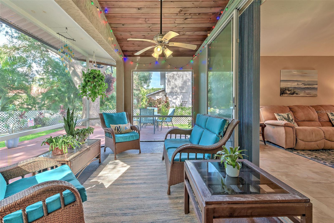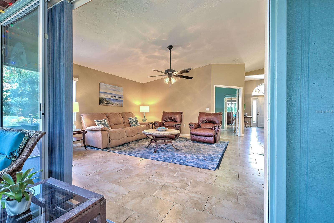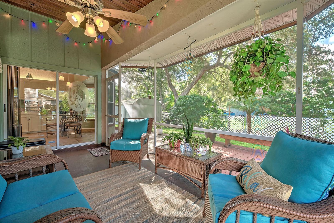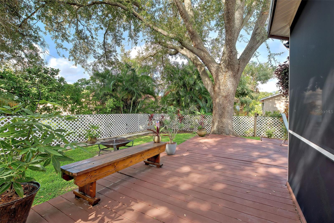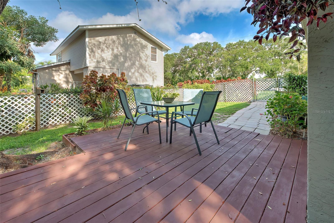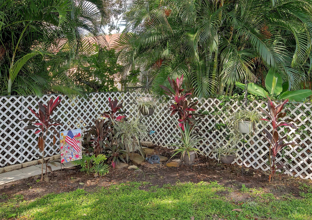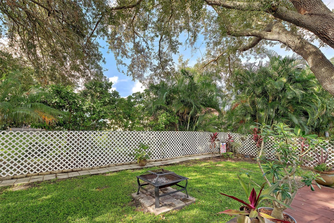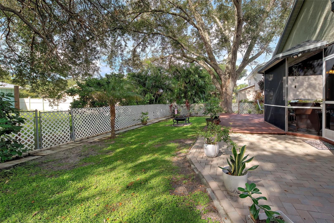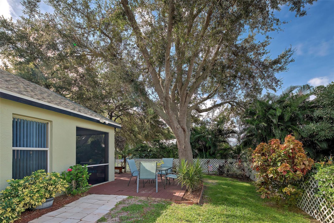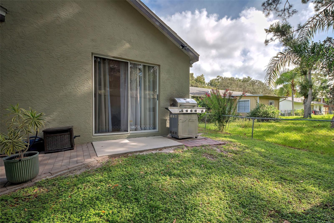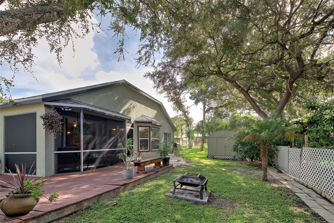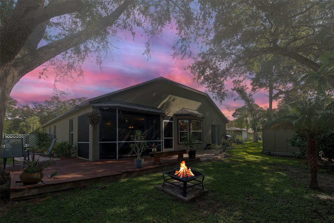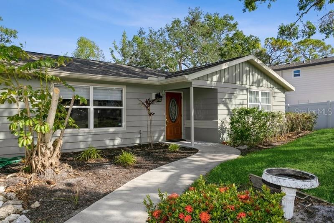2068 Preymore Street, OSPREY, FL 34229
Property Photos
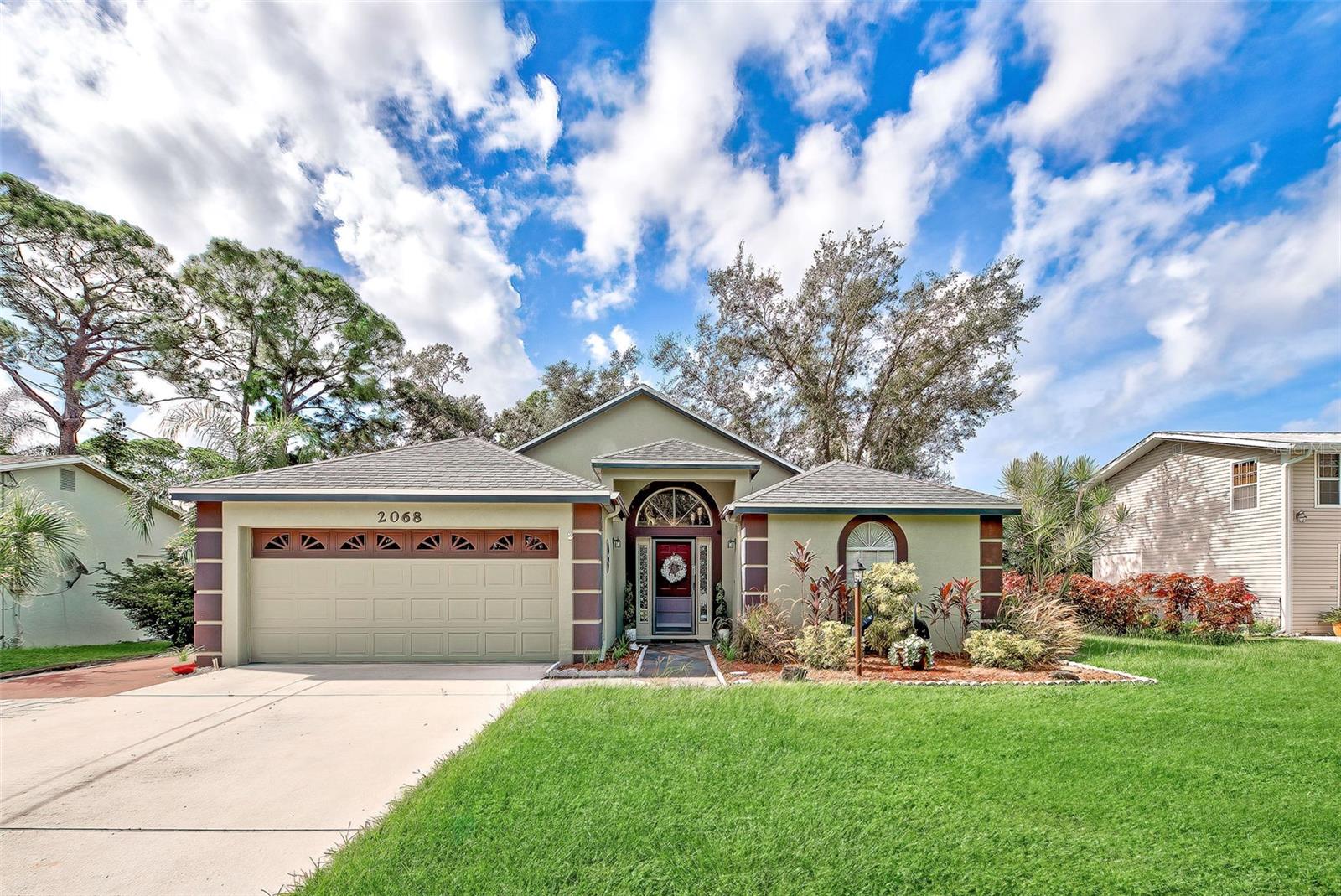
Would you like to sell your home before you purchase this one?
Priced at Only: $439,900
For more Information Call:
Address: 2068 Preymore Street, OSPREY, FL 34229
Property Location and Similar Properties
- MLS#: A4622317 ( Residential )
- Street Address: 2068 Preymore Street
- Viewed: 10
- Price: $439,900
- Price sqft: $199
- Waterfront: No
- Year Built: 1995
- Bldg sqft: 2213
- Bedrooms: 3
- Total Baths: 2
- Full Baths: 2
- Garage / Parking Spaces: 2
- Days On Market: 113
- Additional Information
- Geolocation: 27.2109 / -82.4873
- County: SARASOTA
- City: OSPREY
- Zipcode: 34229
- Subdivision: Cordes Cove
- Elementary School: Laurel Nokomis Elementary
- Middle School: Laurel Nokomis Middle
- High School: Venice Senior High
- Provided by: COLDWELL BANKER SARASOTA CENT.
- Contact: Karen Geiger
- 941-487-5600

- DMCA Notice
-
DescriptionYour opportunity awaits to live in this beautiful 3 bedroom, 2 bath home situated on a quiet street with no HOA fees and no flood zone! Lovely landscaping and great curb appeal. This home lives larger than the square footage would indicate offering a large great room, ample dining room and spacious primary suite. Cathedral ceilings, pocket sliding doors and open floor plan lend itself to easy entertaining. Large eat in kitchen with loads of storage and counter space. New stainless steel refrigerator 2024. The oversized primary bedroom features beautiful wood laminate floors, walk in closet, make up vanity and lovely ensuite with a tiled walk in shower. The split floor plan presents the guest bedroom and bath separated from the primary suite. The third bedroom features double doors and can be utilized as a bedroom, office, or den. If peaceful outdoor living appeals to you, you are going to love the charming, covered porch with a wood slat ceiling overlooking a pretty paver patio and wood deck. A canopy of majestic oak trees offers plenty of shade on sunny Florida days. Enjoy cool evenings around the fire pit in the private fenced back yard. Newer roof in 2015. Just minutes to downtown Venice and Sarasota offering world class dining, stunning beaches, and convenient shopping venues. Make this fabulous property your new home! You will love living here!
Payment Calculator
- Principal & Interest -
- Property Tax $
- Home Insurance $
- HOA Fees $
- Monthly -
Features
Building and Construction
- Covered Spaces: 0.00
- Exterior Features: Private Mailbox, Rain Gutters, Sliding Doors
- Fencing: Chain Link, Other, Vinyl
- Flooring: Ceramic Tile, Laminate
- Living Area: 1648.00
- Other Structures: Shed(s)
- Roof: Shingle
Land Information
- Lot Features: In County, Near Public Transit, Paved
School Information
- High School: Venice Senior High
- Middle School: Laurel Nokomis Middle
- School Elementary: Laurel Nokomis Elementary
Garage and Parking
- Garage Spaces: 2.00
- Parking Features: Driveway, Garage Door Opener, Parking Pad
Eco-Communities
- Water Source: Public
Utilities
- Carport Spaces: 0.00
- Cooling: Central Air
- Heating: Central, Electric
- Sewer: Septic Tank
- Utilities: Cable Connected, Electricity Connected, Public, Sewer Connected, Water Connected
Finance and Tax Information
- Home Owners Association Fee: 0.00
- Net Operating Income: 0.00
- Tax Year: 2023
Other Features
- Appliances: Dishwasher, Disposal, Dryer, Electric Water Heater, Microwave, Range, Refrigerator, Washer
- Country: US
- Furnished: Unfurnished
- Interior Features: Cathedral Ceiling(s), Ceiling Fans(s), Eat-in Kitchen, Open Floorplan, Split Bedroom, Walk-In Closet(s)
- Legal Description: LOT 11 CORDES COVE
- Levels: One
- Area Major: 34229 - Osprey
- Occupant Type: Owner
- Parcel Number: 0142020006
- Style: Florida
- Views: 10
- Zoning Code: RSF2
Similar Properties
Nearby Subdivisions
0169 Ogburns T B Add To Town O
Bay Acres Resub
Bay Oaks Estates
Bishops Court At Oaks Preserve
Blackburn Harbor Waterfront Vi
Blackburn Point Woods
Casey Key
Cordes Cove
Dry Slips At Bellagio Village
Heron Bay Club Sec I
Oaks
Oaks 2 Ph 1
Oaks 2 Ph 2
Oaks 2 Ph 4c Pt 2
Oaks 2 Phase 2
Oaks 3 Ph 1
Ogburns T B Add
Ogburns T B Add To Town Of Osp
Osprey Park 2
Park Trace Estates
Rivendell
Rivendell Woodlands
Sarabay Acres
Sorrento Shores
Sorrento Shores Rep Of 2
Sorrento Shores Replat
Sorrento Villas 1
South Creek
Southbay Yacht Racquet Club
The Oaks
Townsend Shores
Webbs W D Add
Willowbend Ph 2a
Willowbend Ph 3
Willowbend Ph 4



