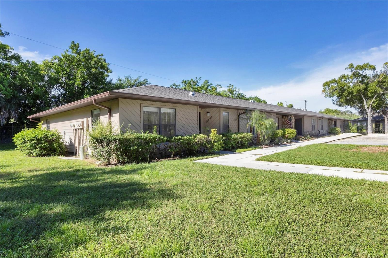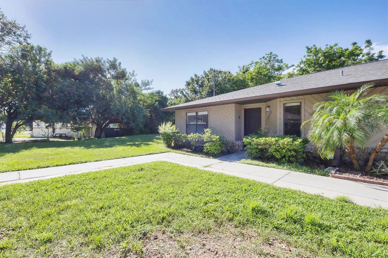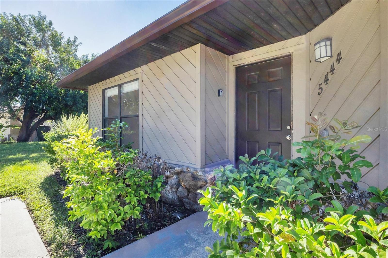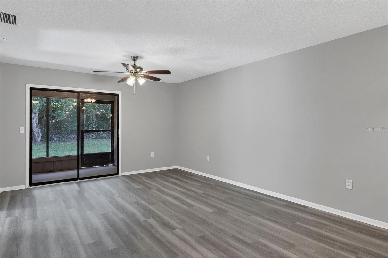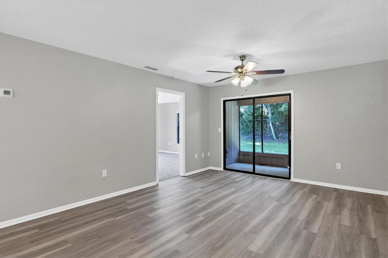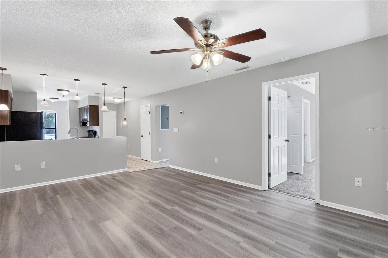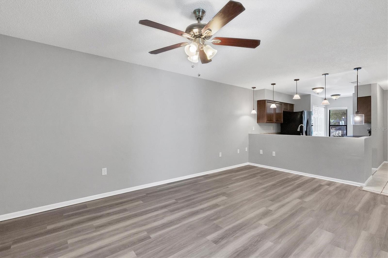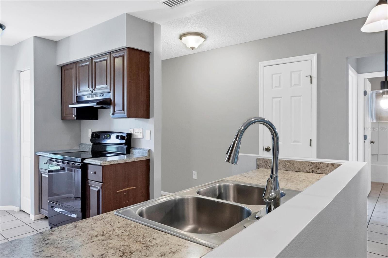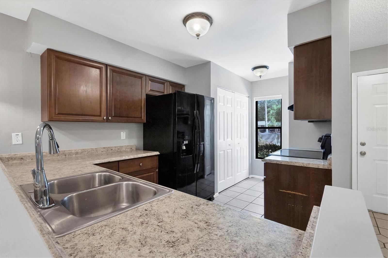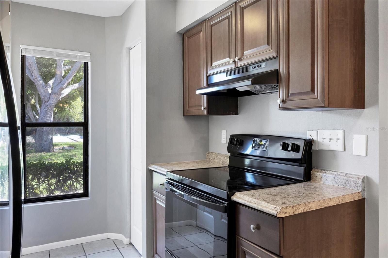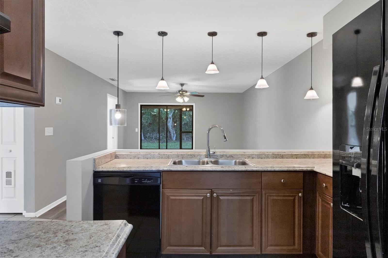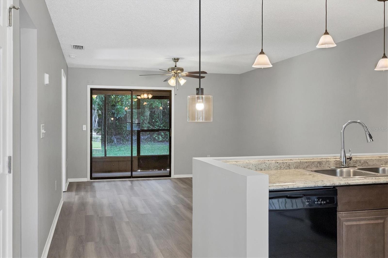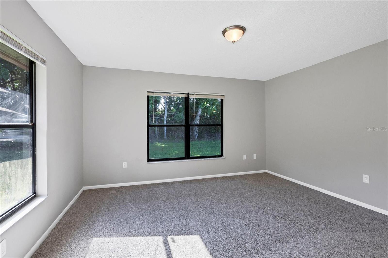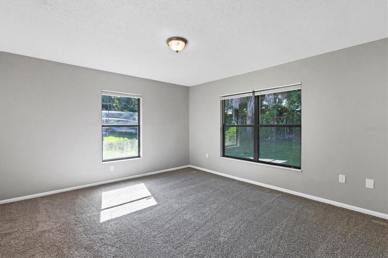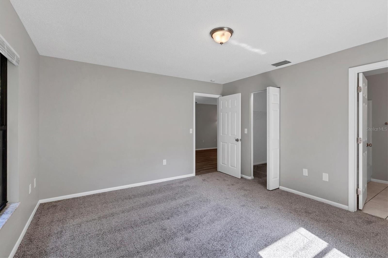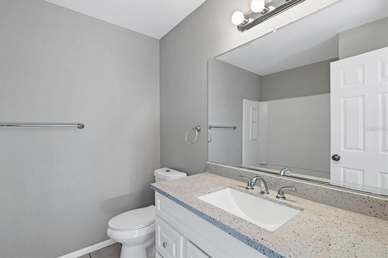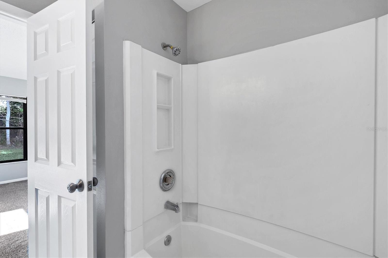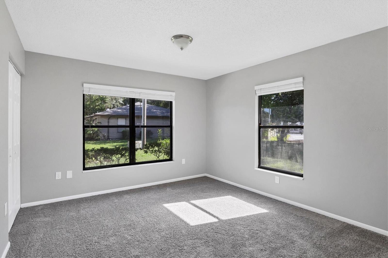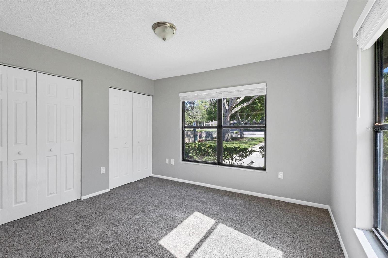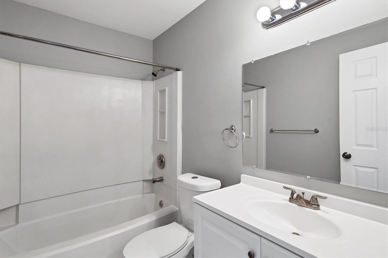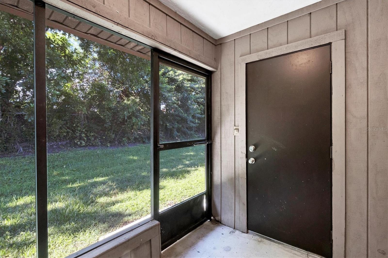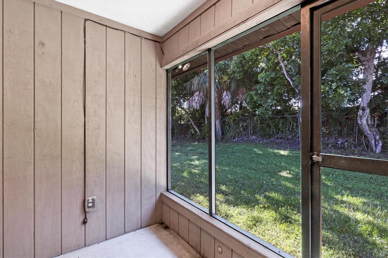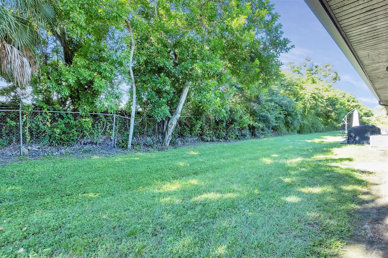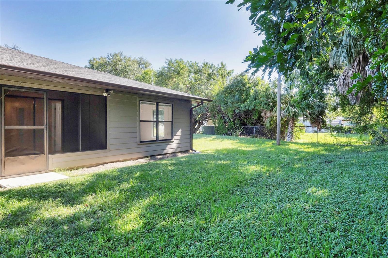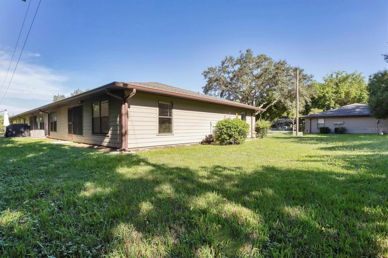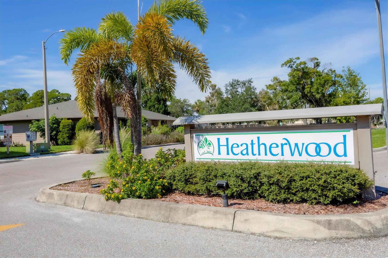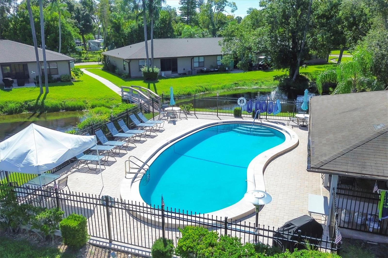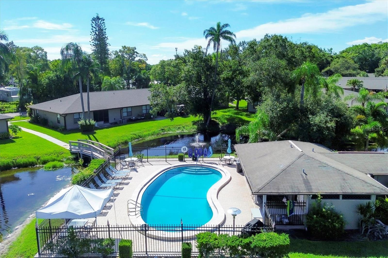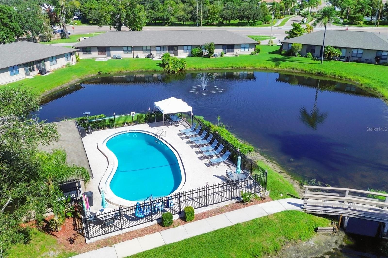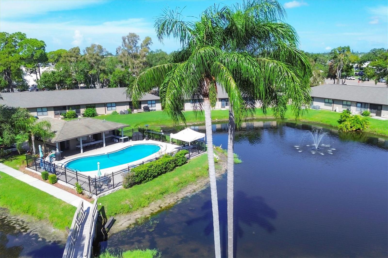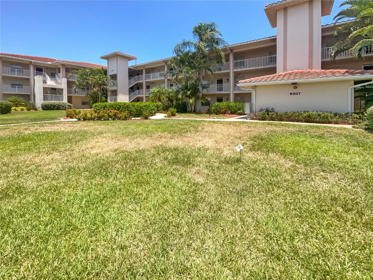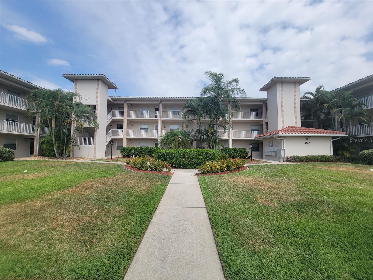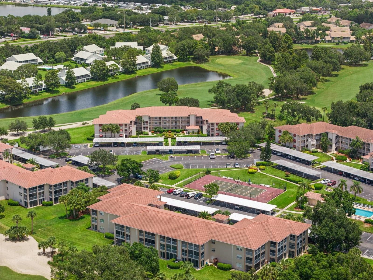5444 11th Street Circle E 5444, BRADENTON, FL 34203
Property Photos
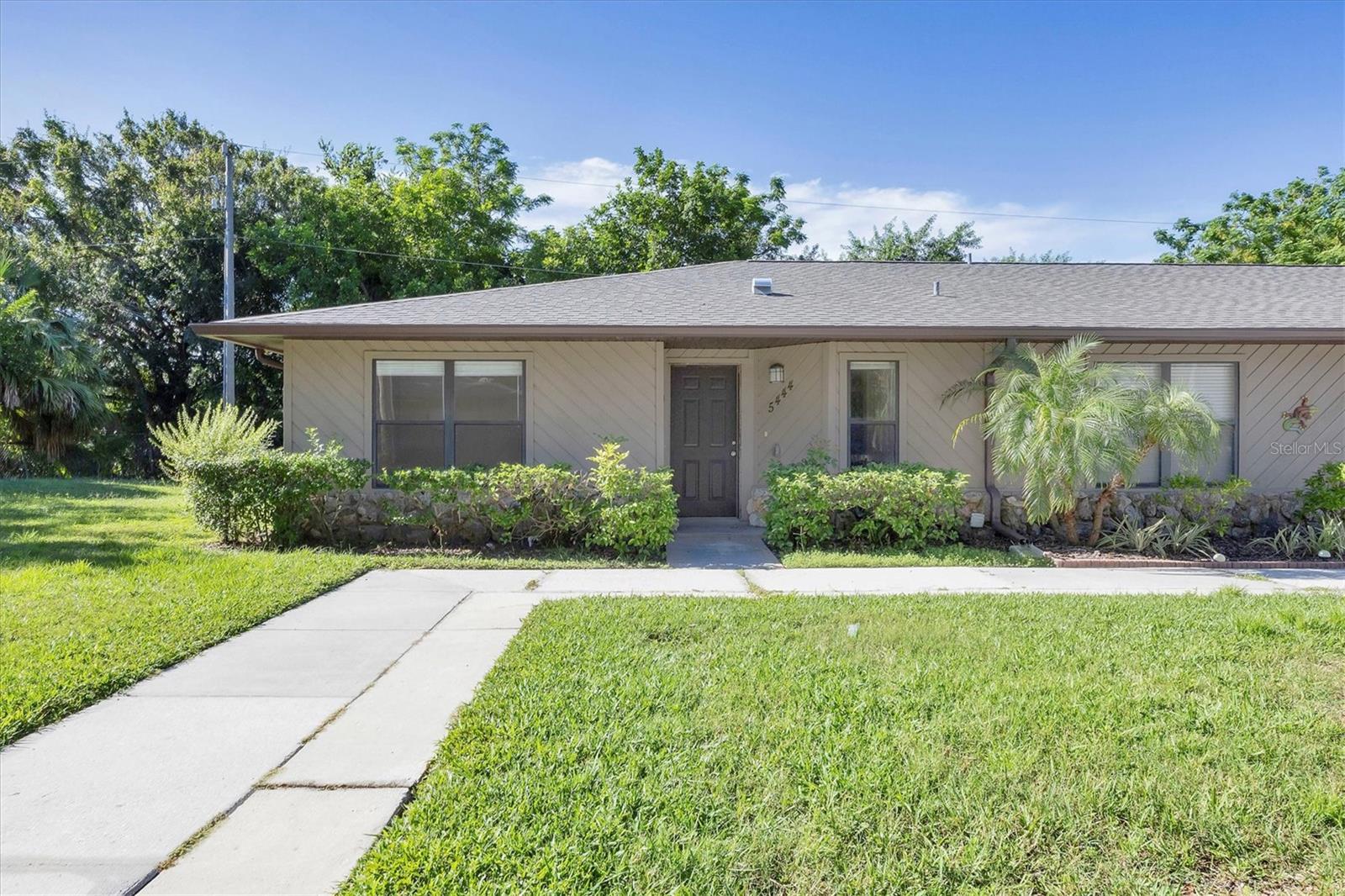
Would you like to sell your home before you purchase this one?
Priced at Only: $179,900
For more Information Call:
Address: 5444 11th Street Circle E 5444, BRADENTON, FL 34203
Property Location and Similar Properties
- MLS#: A4622454 ( Residential )
- Street Address: 5444 11th Street Circle E 5444
- Viewed: 8
- Price: $179,900
- Price sqft: $160
- Waterfront: No
- Year Built: 1987
- Bldg sqft: 1121
- Bedrooms: 2
- Total Baths: 2
- Full Baths: 2
- Days On Market: 126
- Additional Information
- Geolocation: 27.445 / -82.5524
- County: MANATEE
- City: BRADENTON
- Zipcode: 34203
- Subdivision: Heatherwood Condo Ph 2
- Building: Heatherwood Condo Ph 2
- Provided by: ALLEGIANT REAL ESTATE GROUP
- Contact: Lori Campbell
- 941-685-3958

- DMCA Notice
-
DescriptionPRICE IMPROVEMENT!! Move right into this charming 2 Bedroom/2 Bathroom END unit villa with private views! Like new condition, Luxury Vinyl is throughout main living areas and cozy carpet in the bedrooms. Open kitchen with breakfast bar allows you to entertain while cooking. Indoor laundry closet makes it super easy and convenient. When you aren't relaxing in the covered screened porch, enjoy the great outdoors swimming in the sparkling community pool just around the corner. Convenient location!
Payment Calculator
- Principal & Interest -
- Property Tax $
- Home Insurance $
- HOA Fees $
- Monthly -
Features
Building and Construction
- Covered Spaces: 0.00
- Exterior Features: Sidewalk, Sliding Doors
- Flooring: Carpet, Luxury Vinyl
- Living Area: 1039.00
- Roof: Shingle
Garage and Parking
- Garage Spaces: 0.00
Eco-Communities
- Water Source: Public
Utilities
- Carport Spaces: 0.00
- Cooling: Central Air
- Heating: Central
- Pets Allowed: Breed Restrictions, Cats OK, Dogs OK, Yes
- Sewer: Public Sewer
- Utilities: Public
Finance and Tax Information
- Home Owners Association Fee Includes: Pool, Escrow Reserves Fund, Maintenance Structure, Maintenance Grounds, Recreational Facilities
- Home Owners Association Fee: 0.00
- Net Operating Income: 0.00
- Tax Year: 2023
Other Features
- Appliances: Dishwasher, Range, Refrigerator
- Association Name: Associa Gulf Coast
- Association Phone: 727-577-2200
- Country: US
- Interior Features: Ceiling Fans(s), Living Room/Dining Room Combo, Open Floorplan, Primary Bedroom Main Floor, Walk-In Closet(s)
- Legal Description: UNIT 51 HEATHERWOOD CONDO PHASE 2 PI#57412.0265/8
- Levels: One
- Area Major: 34203 - Bradenton/Braden River/Lakewood Rch
- Occupant Type: Vacant
- Parcel Number: 5741202658
- Unit Number: 5444
- Zoning Code: PDR
Similar Properties
Nearby Subdivisions
Cedar Hollow At Tara
Fairway Gardens At Tara
Fairway Gardens Ii At Tara
Fairway Trace
Fairway Trace At Peridia Ii Ph
Grand Oak At Tara
Harborage On Braden River 111
Harborage On Braden River Ii P
Heatherwood Condo Ph 1
Heatherwood Condo Ph 2
Magnolia Crossing
Orchid Cove
Palm Grove
Summer Place
Tara Golf Country Club
Tara Golf And Country Club
Tara Plantation Gardens
Tara Preserveorchid Cove Subdi
Tara Terraces 2
Tara Verandas
Terraces 1 Of Tara
Terraces 3 Of Tara
Terraces 4 Of Tara
The Villages At Tara
Twelve Oaks I Of Tara Ph 2



