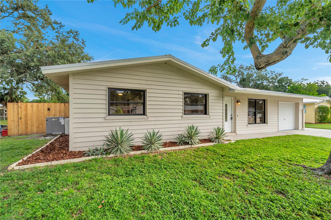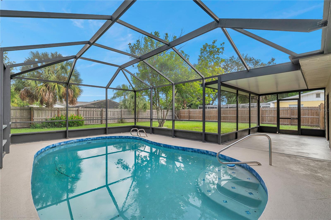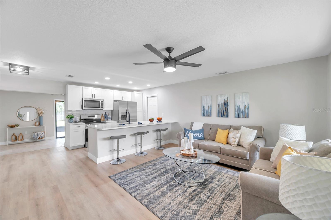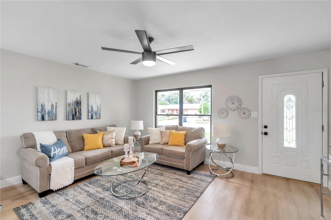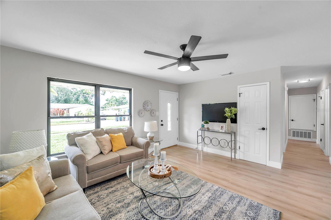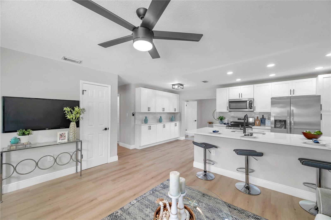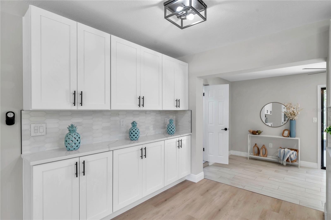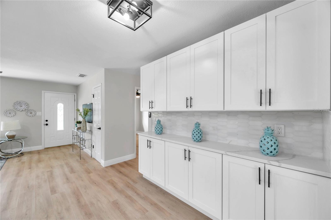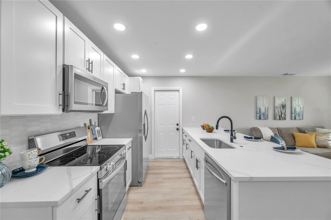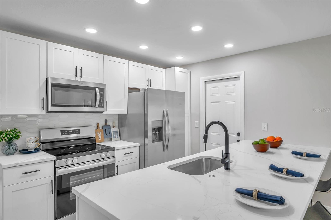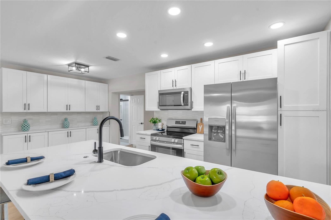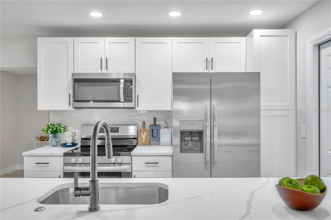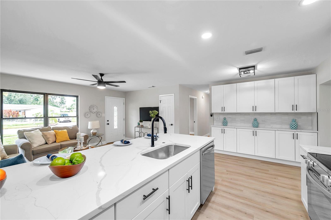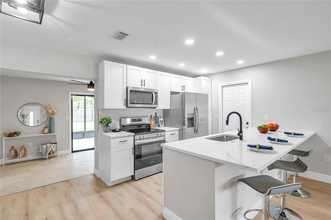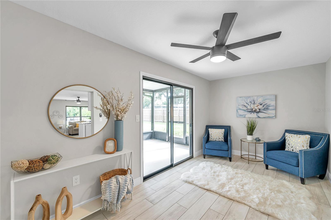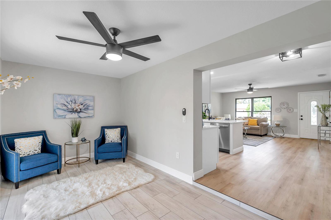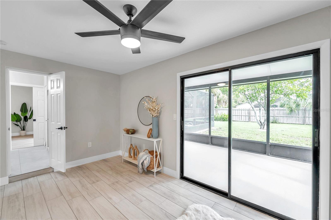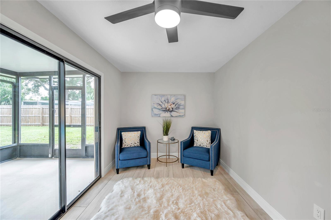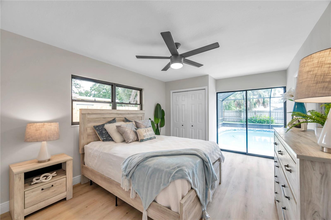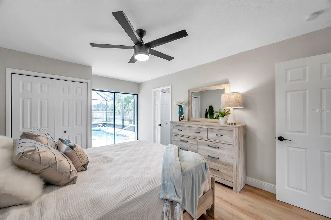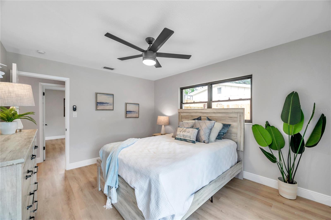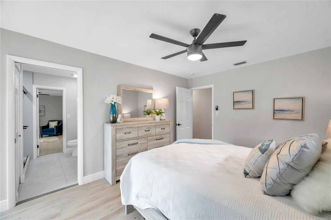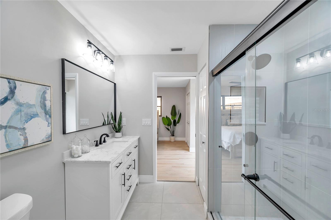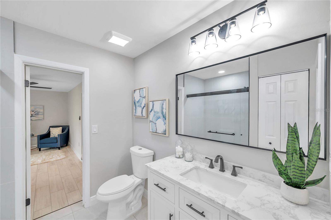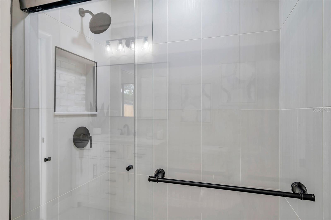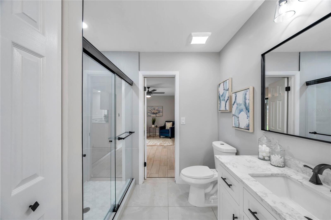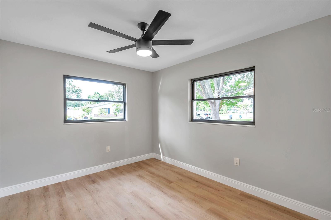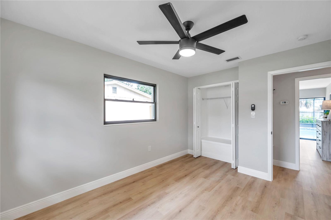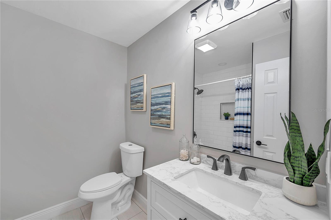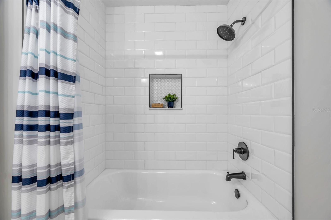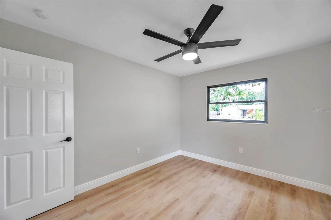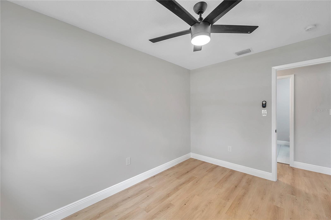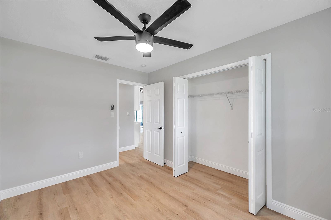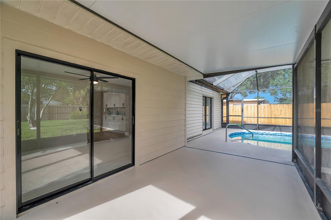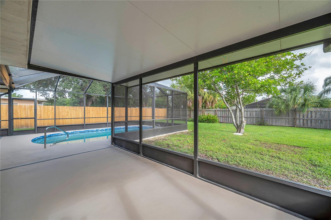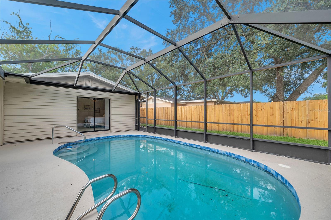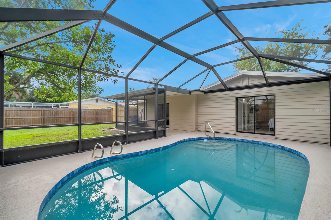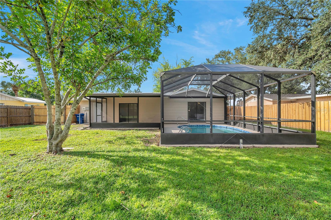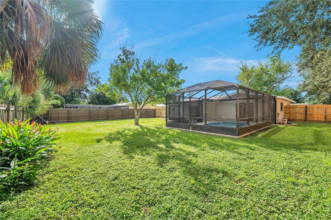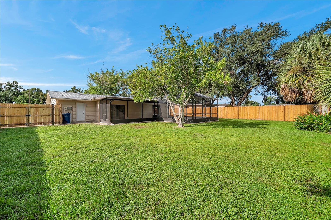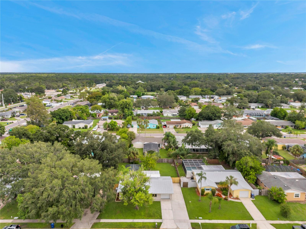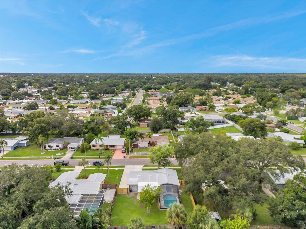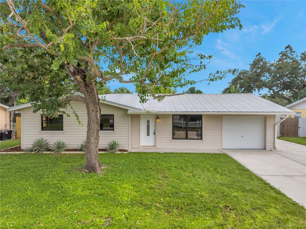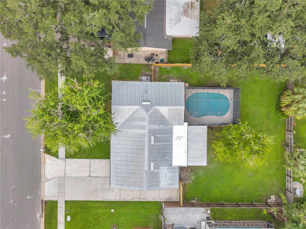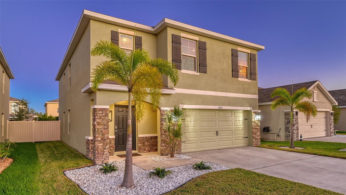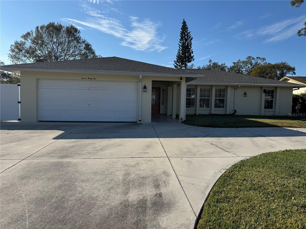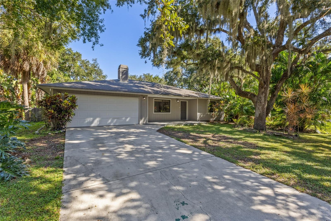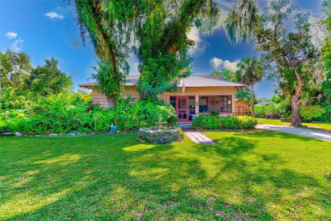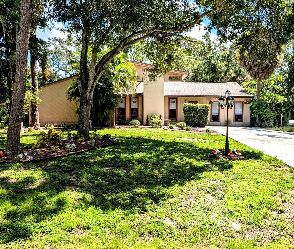5321 Laurelwood Place, SARASOTA, FL 34232
Property Photos
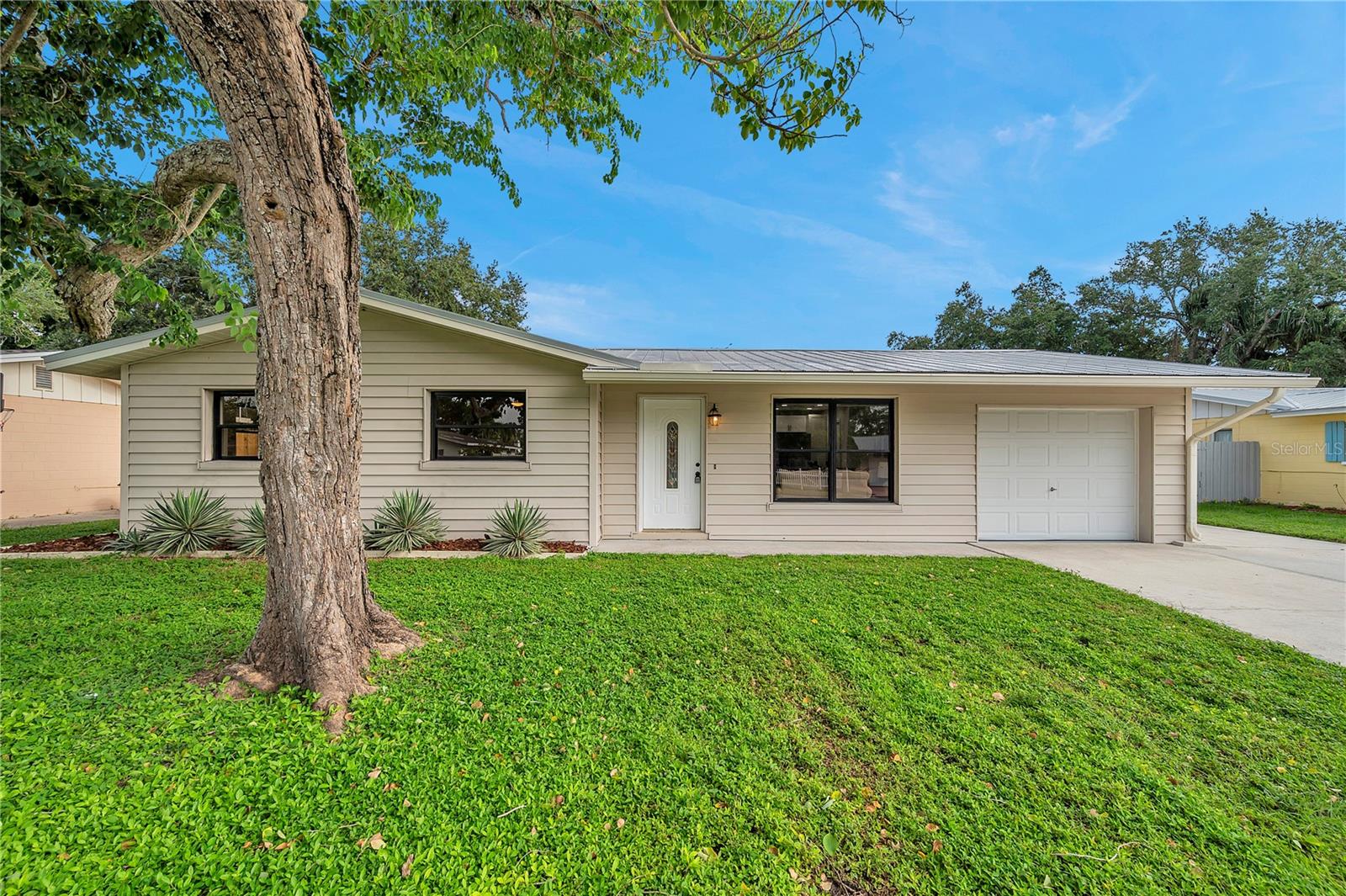
Would you like to sell your home before you purchase this one?
Priced at Only: $485,000
For more Information Call:
Address: 5321 Laurelwood Place, SARASOTA, FL 34232
Property Location and Similar Properties
- MLS#: A4623030 ( Residential )
- Street Address: 5321 Laurelwood Place
- Viewed: 23
- Price: $485,000
- Price sqft: $222
- Waterfront: No
- Year Built: 1972
- Bldg sqft: 2189
- Bedrooms: 3
- Total Baths: 2
- Full Baths: 2
- Garage / Parking Spaces: 1
- Days On Market: 127
- Additional Information
- Geolocation: 27.3056 / -82.4629
- County: SARASOTA
- City: SARASOTA
- Zipcode: 34232
- Subdivision: Ridgewood Estates
- Elementary School: Brentwood Elementary
- Middle School: McIntosh Middle
- High School: Sarasota High
- Provided by: RE/MAX ALLIANCE GROUP
- Contact: Tiffany Nisbet
- 941-954-5454

- DMCA Notice
-
DescriptionWelcome to this beautifully renovated 3 bedroom, 2 bath pool home in the heart of Sarasota, featuring extended driveway parking for your boat or RV! Step inside to discover a bright and open floor plan, where modern luxury vinyl flooring flows seamlessly throughout the home for a sleek and cohesive look. The kitchen is fully updated with brand new stainless steel appliances, quartz countertops, and stylish new cabinets, perfect for any home chef. Both bathrooms have been completely renovated, adding to the homes fresh, modern feel. Additional updates include a new washer and dryer, as well as a new hot water heater for added convenience. Outside, the fully fenced backyard offers a sparkling pool and plenty of space for pets to play. Located just 10 minutes from Downtown Sarasota and a quick drive to the world renowned Siesta Key Beach, this home is perfectly situated for easy access to Sarasotas finest. Make it your forever home today!
Payment Calculator
- Principal & Interest -
- Property Tax $
- Home Insurance $
- HOA Fees $
- Monthly -
Features
Building and Construction
- Covered Spaces: 0.00
- Exterior Features: Lighting, Private Mailbox, Sidewalk
- Flooring: Ceramic Tile, Luxury Vinyl
- Living Area: 1473.00
- Roof: Metal
Property Information
- Property Condition: Completed
School Information
- High School: Sarasota High
- Middle School: McIntosh Middle
- School Elementary: Brentwood Elementary
Garage and Parking
- Garage Spaces: 1.00
- Parking Features: Boat, Oversized, Parking Pad, RV Parking, Tandem
Eco-Communities
- Pool Features: In Ground
- Water Source: Public
Utilities
- Carport Spaces: 0.00
- Cooling: Central Air
- Heating: Central, Heat Pump
- Sewer: Public Sewer
- Utilities: Cable Connected, Electricity Connected, Public, Sewer Connected, Water Connected
Finance and Tax Information
- Home Owners Association Fee: 0.00
- Net Operating Income: 0.00
- Tax Year: 2023
Other Features
- Appliances: Cooktop, Dishwasher, Disposal, Dryer, Microwave, Refrigerator, Washer
- Country: US
- Interior Features: Ceiling Fans(s), Eat-in Kitchen, Kitchen/Family Room Combo, Open Floorplan, Solid Surface Counters, Solid Wood Cabinets, Stone Counters, Thermostat
- Legal Description: LOT 652 RIDGEWOOD ESTATES 14TH ADD
- Levels: One
- Area Major: 34232 - Sarasota/Fruitville
- Occupant Type: Vacant
- Parcel Number: 0065050020
- View: Pool
- Views: 23
- Zoning Code: RSF3
Similar Properties
Nearby Subdivisions
Acreage & Unrec
Arbor Trace
Brentwood Estates
Broadway
Cedar Hollow
Chartley Court
Colonial Oaks
Colonial Woods Estates
Crestline
Deer Hollow
Eastpointe Ph 01
Eastwood
Eastwood Oaks
Forest Lakes
Forest Pines 02
Frst Lakes Country Club Estate
Garden Village
Garden Village Ph 2
Garden Village Ph 3a
Georgetowne
Glen Oaks Manor Homes Ph 1
Glen Oaks Manor Homes Ph1
Glen Oaks Ridge Villas 1
Glen Oaks Ridge Villas 2
Greers Add Of
Hidden Oaks Estates
Lakes Estates 3 Of Sarasota
Nottingham
Orange Grove Park
Palmer Park
Peaceful Vista Homes
Phillippi Pines
Pursell Acres Sub
Ridgewood Estates
Ridgewood Estates 11 Add
Ridgewood Estates 12 Add
Ridgewood Estates Add 03 Resub
Ridgewood Estates Add 07 Resub
Sarasota Spgs
Sarasota Springs
Shenandoah
Sherwood Forest
Summerwood
Tamaron
The Lakes Estates
The Oaks At Woodland Park Ph 2
Timberlakes
Tuckers Add
Tuckers Sub
Turtle Creek
Village Green Forest Lake 14
Village Green Sec 15
Village Green Sec 16
Village Oaks Sec A
Village Plaza Sec 5
Village Plaza Sec 7
Whitaker Park
Woodland Homes
Woodland Park



