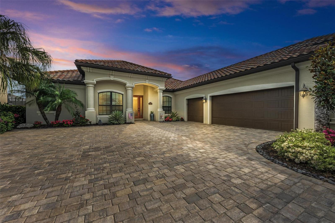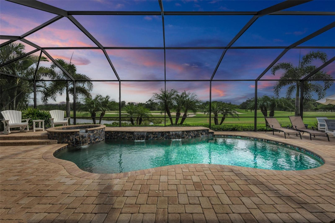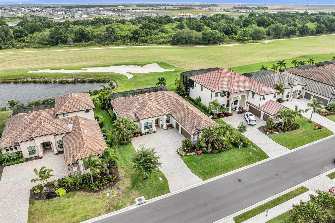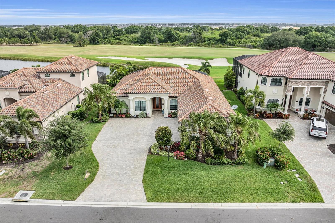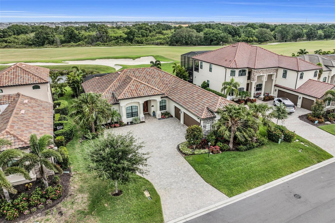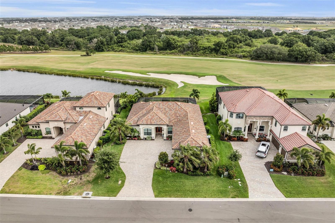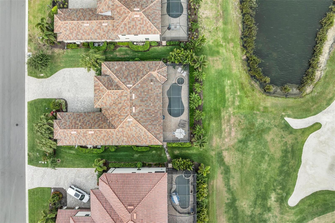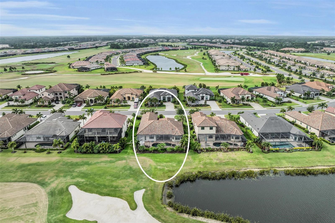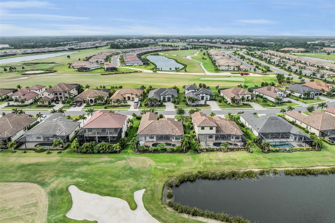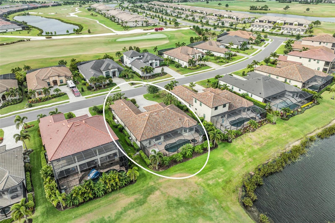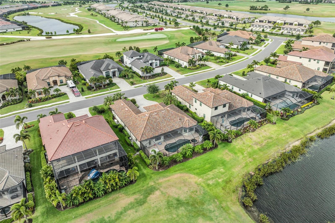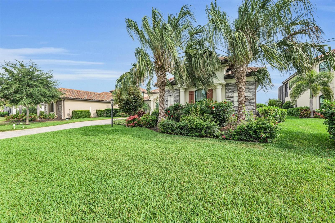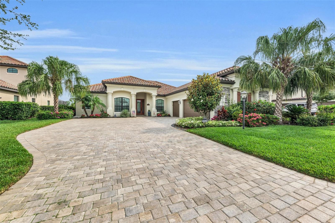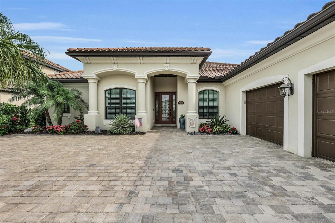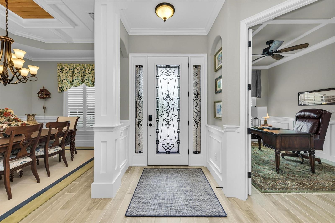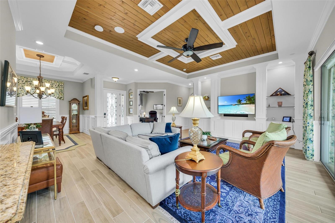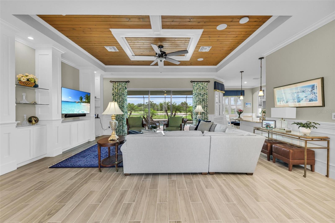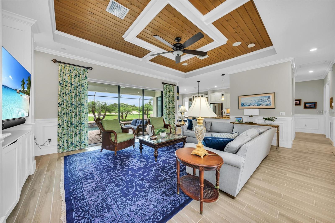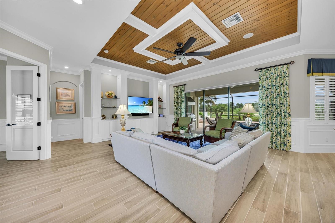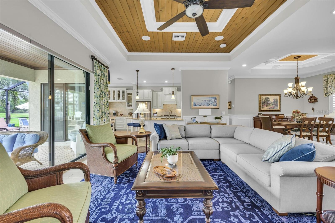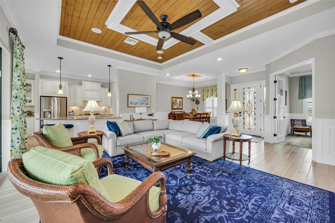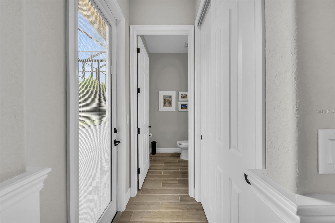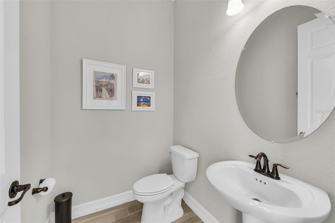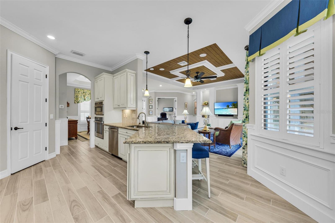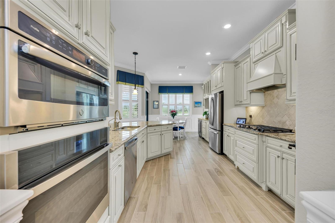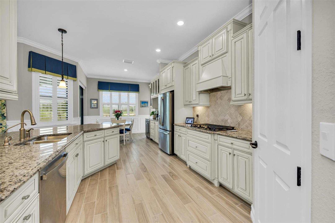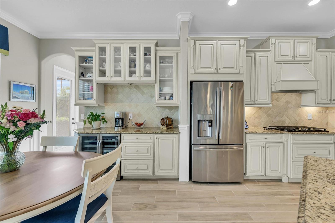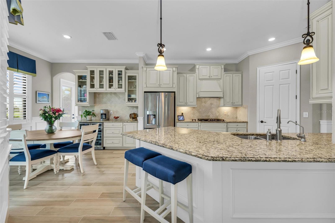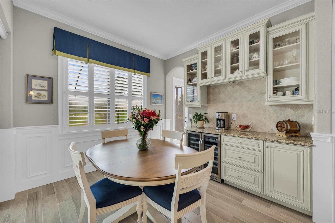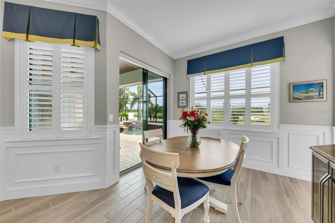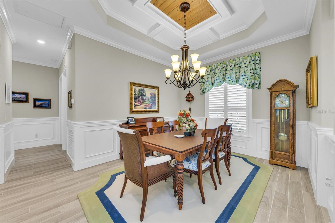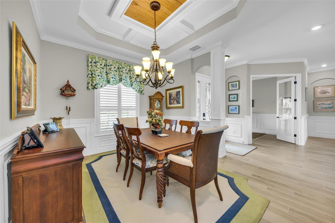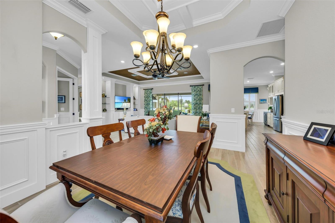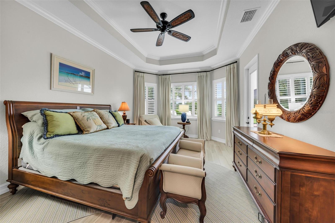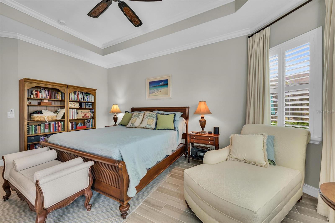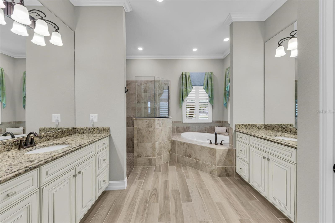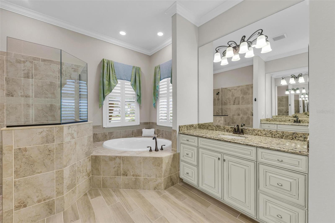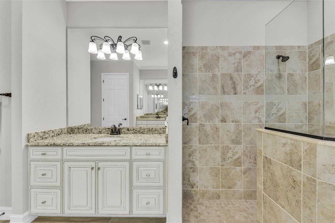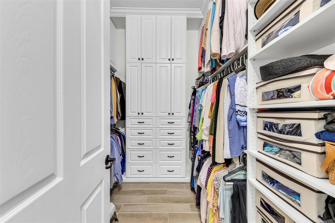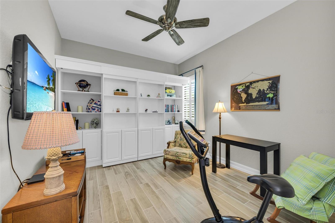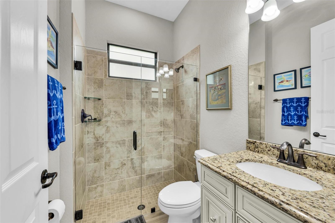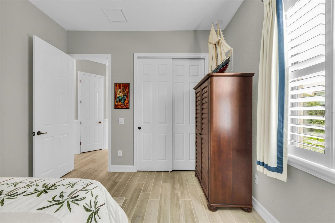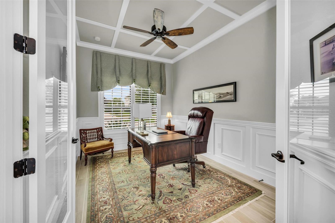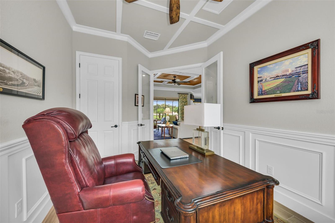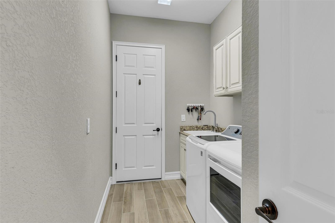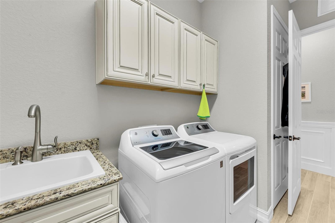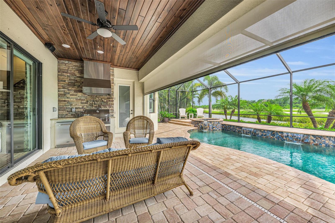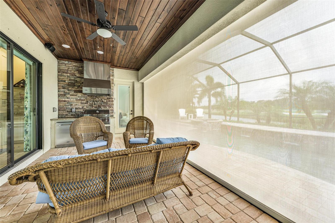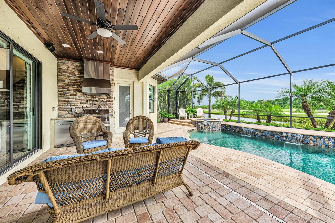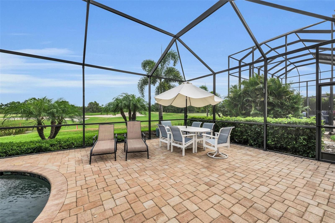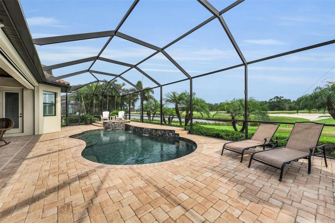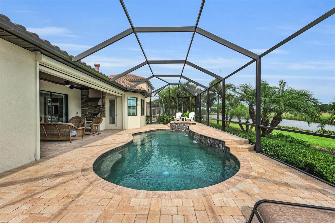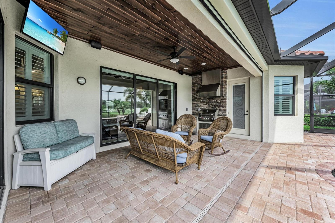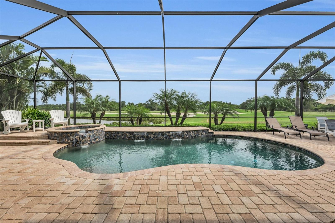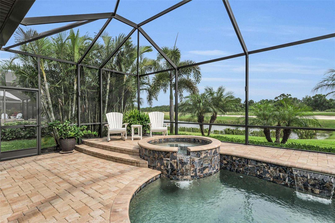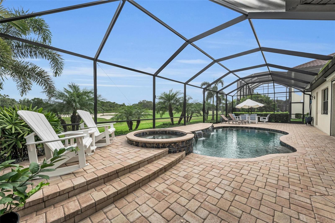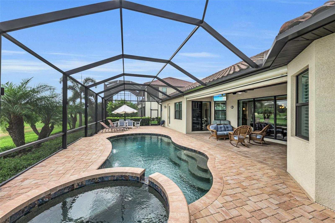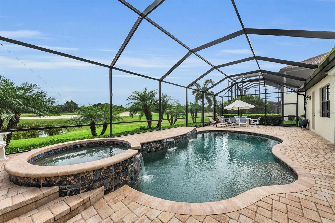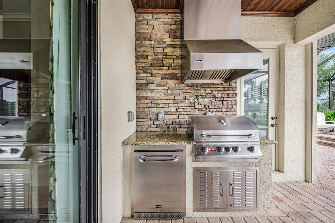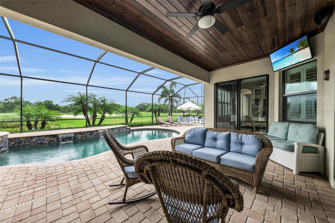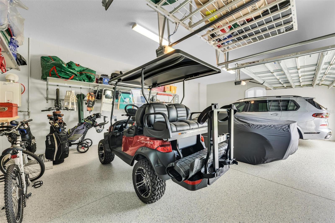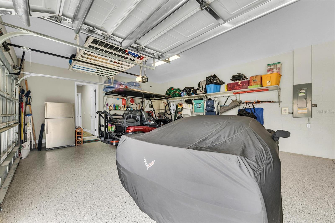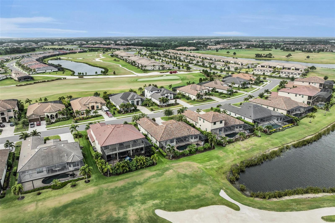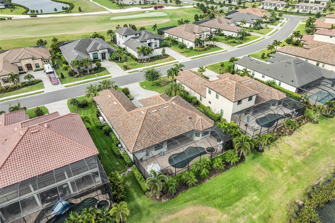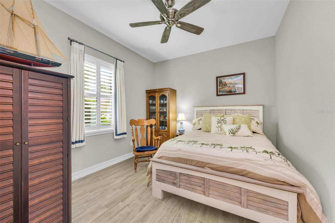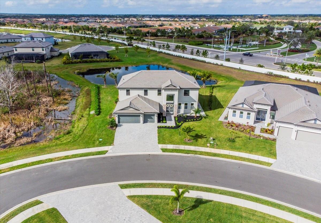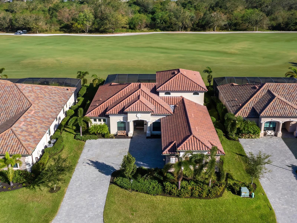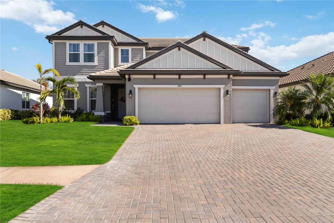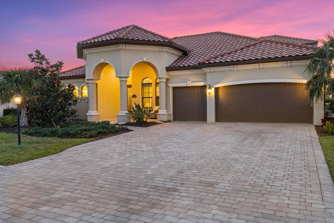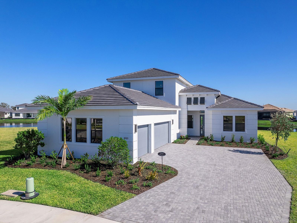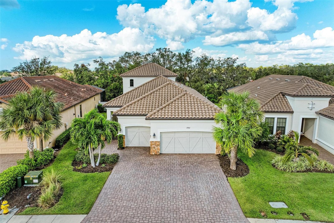5529 Mulligan Way, BRADENTON, FL 34211
Property Photos
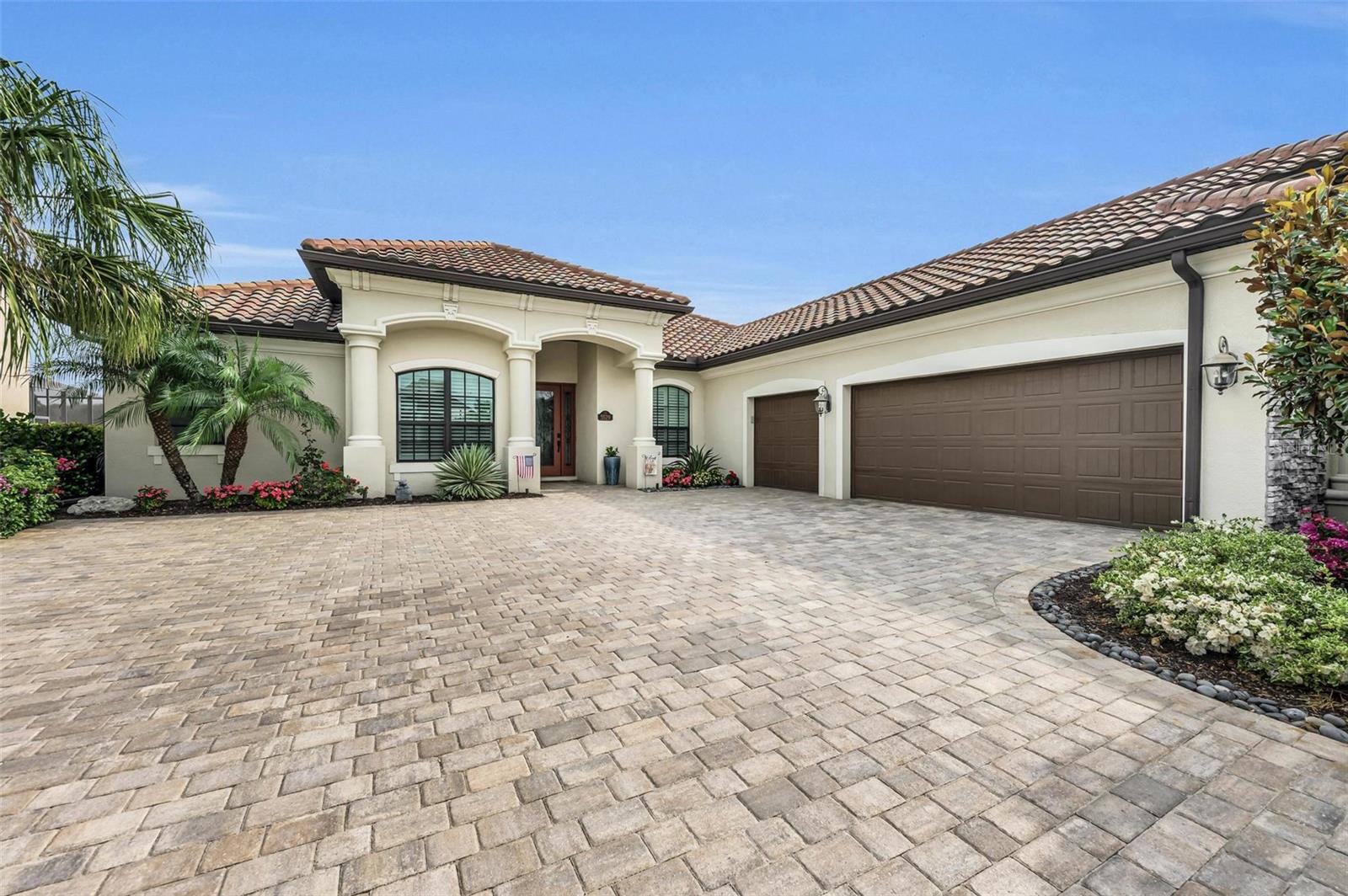
Would you like to sell your home before you purchase this one?
Priced at Only: $1,399,999
For more Information Call:
Address: 5529 Mulligan Way, BRADENTON, FL 34211
Property Location and Similar Properties
- MLS#: A4623387 ( Residential )
- Street Address: 5529 Mulligan Way
- Viewed: 7
- Price: $1,399,999
- Price sqft: $410
- Waterfront: No
- Year Built: 2019
- Bldg sqft: 3416
- Bedrooms: 4
- Total Baths: 3
- Full Baths: 2
- 1/2 Baths: 1
- Garage / Parking Spaces: 3
- Days On Market: 114
- Additional Information
- Geolocation: 27.4424 / -82.3566
- County: MANATEE
- City: BRADENTON
- Zipcode: 34211
- Elementary School: Gullett Elementary
- Middle School: Dr Mona Jain Middle
- High School: Lakewood Ranch High
- Provided by: THE KEYES COMPANY - SARASOTA
- Contact: George Scarpias
- 941-362-4100

- DMCA Notice
-
DescriptionCalling all Golfers!!! Welcome to Lakewood National, a luxury golf community that epitomizes elegance and sophistication. Nestled in the heart of Lakewood Ranch with stunning landscapes, Lakewood National offers an unparalleled blend of opulence, serenity, and world class amenities, making it the perfect location for the new owner. This stunning 4 bedroom, 2 bathrooms residence features a 3 car garage and a spacious outdoor area with pool, spa, and an outdoor kitchen. This home is a masterpiece of architectural brilliance, designed to provide a perfect balance of comfort and style. The spacious floor plan offers high end finishes including a gourmet kitchen with custom cabinetry, premium appliances, and granite countertops. The luxurious master suite with a spa like bathroom and a walk in closet. The covered and screened in private patio allows for expansive outdoor living with a private pool and spa, an outdoor kitchen, and breathtaking views of the backyard and pond. The additional bedrooms are currently used as an office and a study room. The owner made major upgrades to the home: water system (purifier and softener), upgraded pool and pool lights, whole house generator, Plantation Shutters , Hurricane Shutters, outdoor lighting, Sound System w/h speakers inside and outside, outside wood customization on the front porch and lanai garage floor epoxy and professionally installed storage system throughout the three car garage, whole house gutters, surge protector installed Garage. Enjoy the golfing amenities:18 hole golf course with challenging layouts and meticulously maintained greens, state of the art practice facilities including driving ranges and putting greens. There are exclusive amenities beyond the golf course. Lakewood National offers a plethora of luxury amenities to enhance your lifestyle: A private clubhouse with dining options, and a wellness/gym center offering the latest in fitness equipment. The resort style swimming pool and outdoor seating invite you to relax. Tennis and pickleball courts, walking trails, and a beautifully landscaped community with a gated entry for peace of mind. Community and Lifestyle Living in Lakewood National means being part of an exclusive, vibrant community where residents enjoy. Conveniently located in the heart of Lakewood Ranch, Lakewood National offers easy access to Top rated schools and educational institutions, Shopping, and dining at gourmet restaurants. Experience the ultimate in luxury living at Lakewood National, where every detail is crafted to perfection, and every moment is an opportunity for indulgence. Schedule your private tour today.
Payment Calculator
- Principal & Interest -
- Property Tax $
- Home Insurance $
- HOA Fees $
- Monthly -
Features
Building and Construction
- Covered Spaces: 0.00
- Exterior Features: Irrigation System, Outdoor Grill, Outdoor Kitchen, Sliding Doors
- Flooring: Ceramic Tile, Tile
- Living Area: 2359.00
- Roof: Tile
School Information
- High School: Lakewood Ranch High
- Middle School: Dr Mona Jain Middle
- School Elementary: Gullett Elementary
Garage and Parking
- Garage Spaces: 3.00
Eco-Communities
- Pool Features: In Ground
- Water Source: Public
Utilities
- Carport Spaces: 0.00
- Cooling: Central Air
- Heating: Central, Electric
- Pets Allowed: Yes
- Sewer: Public Sewer
- Utilities: BB/HS Internet Available, Cable Available, Electricity Available, Public
Amenities
- Association Amenities: Clubhouse, Fitness Center, Gated, Pool, Tennis Court(s)
Finance and Tax Information
- Home Owners Association Fee: 6525.00
- Net Operating Income: 0.00
- Tax Year: 2023
Other Features
- Appliances: Built-In Oven, Cooktop, Dishwasher, Disposal, Microwave, Range Hood, Refrigerator
- Association Name: Sheila Bryant
- Association Phone: (941) 777-7021
- Country: US
- Furnished: Unfurnished
- Interior Features: Ceiling Fans(s), Kitchen/Family Room Combo, Open Floorplan, Primary Bedroom Main Floor, Tray Ceiling(s), Walk-In Closet(s), Window Treatments
- Legal Description: LOT 485, LAKEWOOD NATIONAL GOLF CLUB PH II PI #5815.7720/9
- Levels: One
- Area Major: 34211 - Bradenton/Lakewood Ranch Area
- Occupant Type: Owner
- Parcel Number: 581577209
- Possession: Close of Escrow
- Zoning Code: MPUD
Similar Properties
Nearby Subdivisions
Arbor Grande
Avalon Woods
Avaunce
Bridgewater Ph I At Lakewood R
Bridgewater Ph Ii At Lakewood
Bridgewater Ph Iii At Lakewood
Central Park Ph B1
Central Park Subphase A1a
Central Park Subphase A2a
Central Park Subphase B2a B2c
Central Park Subphase B2b
Central Park Subphase Caa
Central Park Subphase D1aa
Central Park Subphase D1ba D2
Central Park Subphase D1bb D2a
Central Park Subphase G1c
Cresswind Ph I Subph A B
Cresswind Ph Ii Subph A B C
Cresswind Ph Iii
Eagle Trace
Eagle Trace Ph Iic
Eagle Trace Ph Iiib
Harmony At Lakewood Ranch Ph I
Indigo Ph Ii Iii
Indigo Ph Iv V
Indigo Ph Vi Subphase 6a 6b 6
Indigo Ph Vi Subphase 6b 6c R
Indigo Ph Vii Subphase 7a 7b
Indigo Ph Viii Subph 8a 8b 8c
Lakewood Park
Lakewood Ranch
Lakewood Ranch Solera Ph Ia I
Lakewood Ranch Solera Ph Ic I
Lorraine Lakes
Lorraine Lakes Ph I
Lorraine Lakes Ph Iia
Lorraine Lakes Ph Iib1 Iib2
Lorraine Lakes Ph Iib3 Iic
Mallory Park Ph I A C E
Mallory Park Ph I D Ph Ii A
Mallory Park Ph Ii Subph C D
Maple Grove Estates
Not Applicable
Palisades Ph I
Panther Ridge
Park East At Azario
Park East At Azario Ph I Subph
Polo Run
Polo Run Ph Ia Ib
Polo Run Ph Iia Iib
Polo Run Ph Iic Iid Iie
Pomello Park
Rosedale
Rosedale 1
Rosedale 2
Rosedale 5
Rosedale 7
Rosedale 8 Westbury Lakes
Rosedale Add Ph I
Rosedale Add Ph Ii
Rosedale Highlands Ph A
Rosedale Highlands Subphase B
Rosedale Highlands Subphase C
Rosedale Highlands Subphase D
Sapphire Point
Sapphire Point Ph I Ii Subph
Sapphire Point Ph Iiia
Serenity Creek
Serenity Creek Rep Of Tr N
Solera At Lakewood Ranch
Solera At Lakewood Ranch Ph Ii
Star Farms
Star Farms At Lakewood Ranch
Star Farms Ph Iiv
Star Farms Ph Iv Subph D E
Sweetwater At Lakewood Ranch P
Sweetwater In Lakewood Ranch
Sweetwater Villas At Lakewood
Waterbury Tracts Continued
Woodleaf Hammock Ph I



