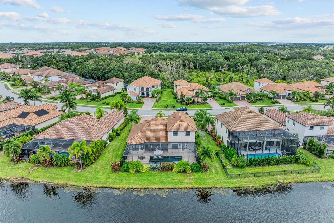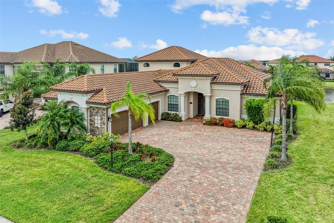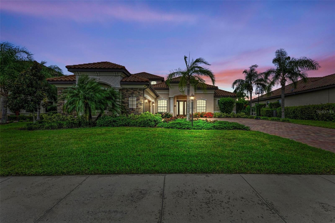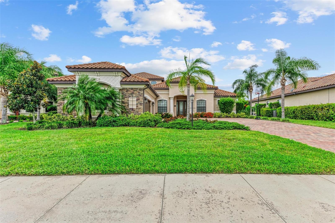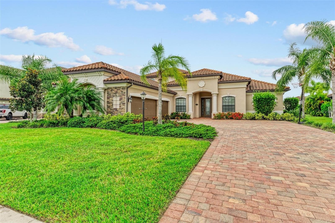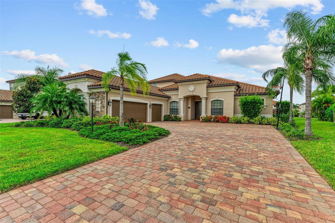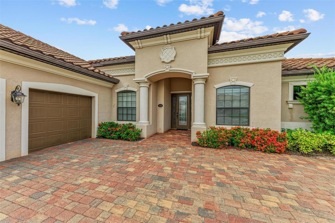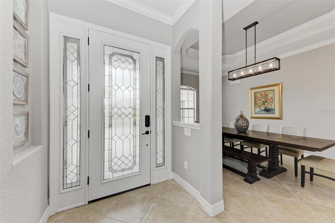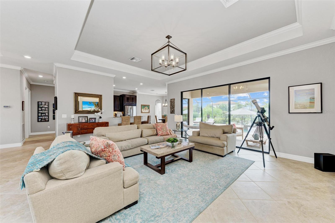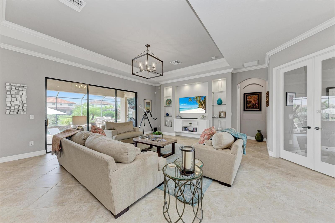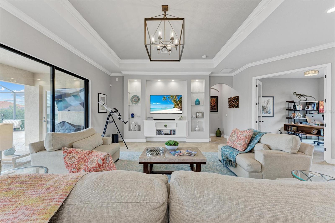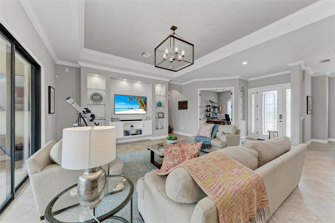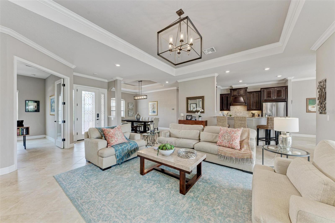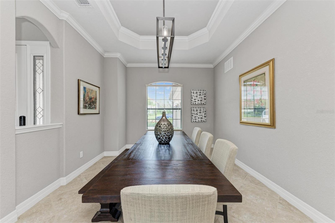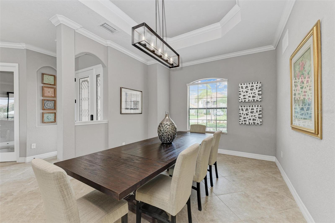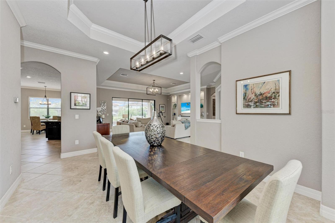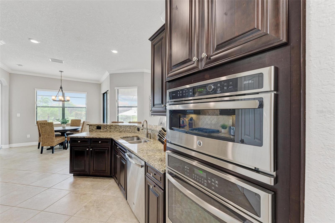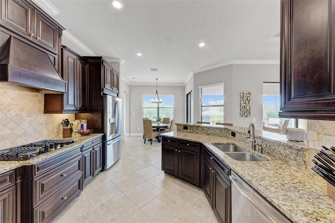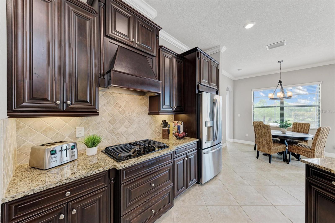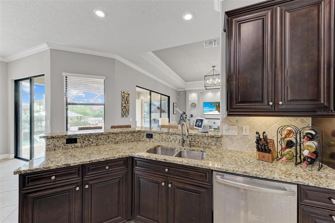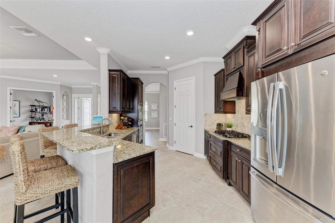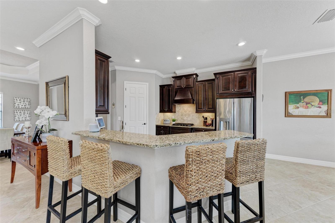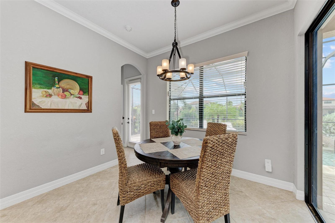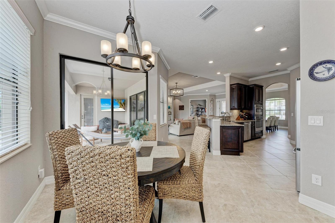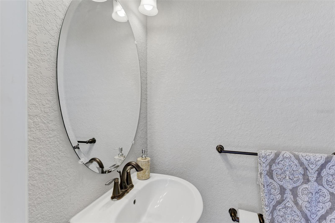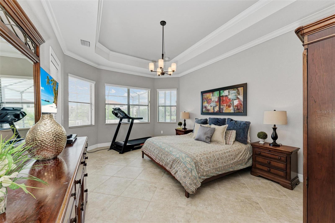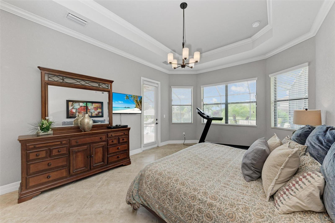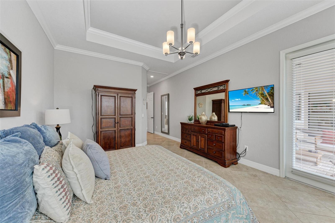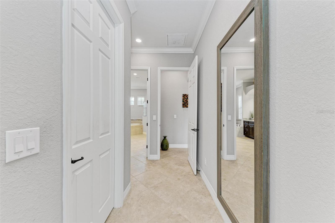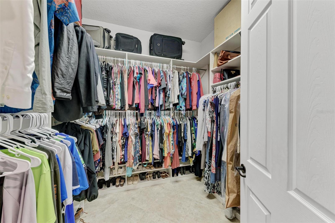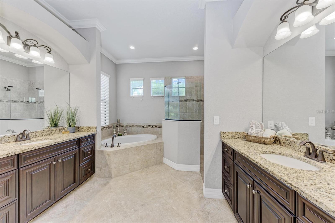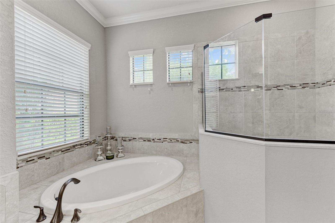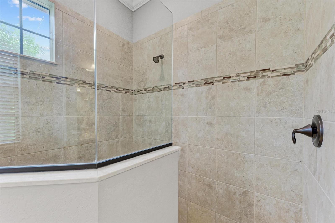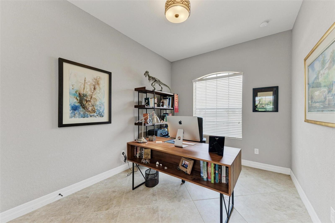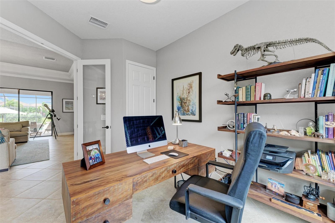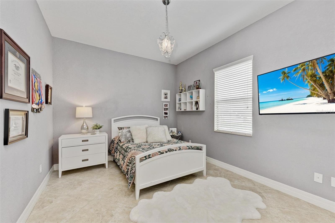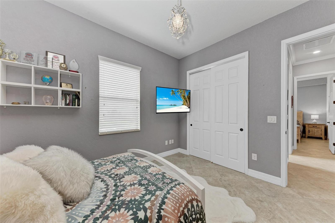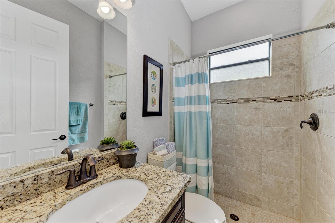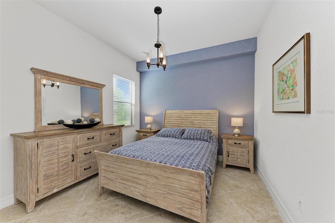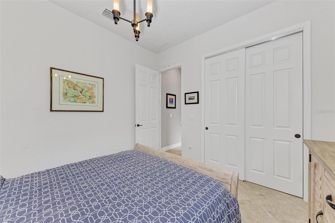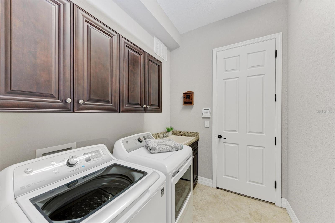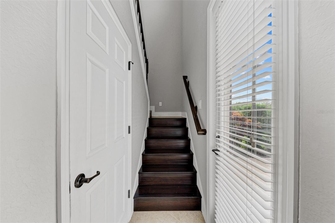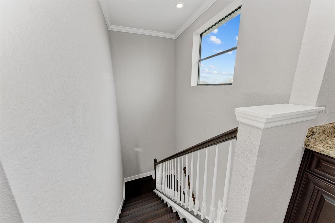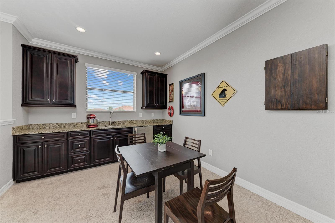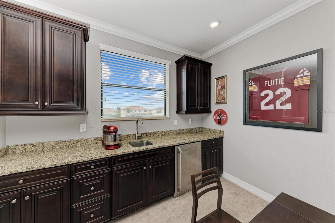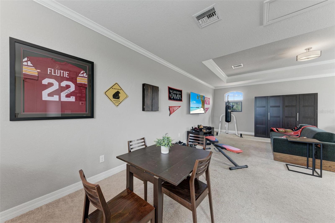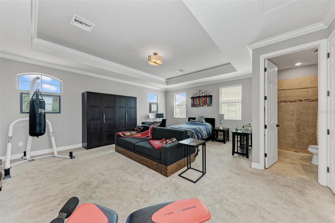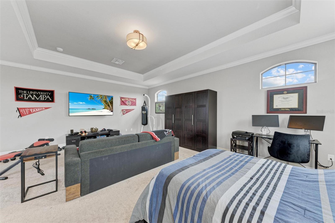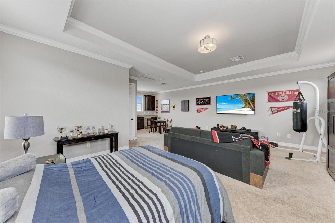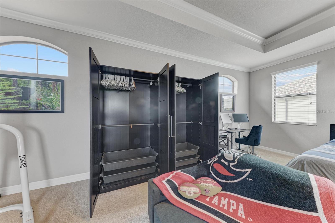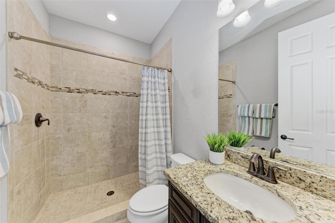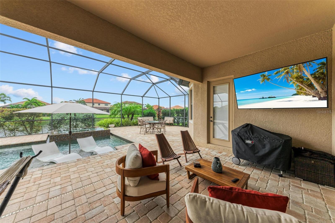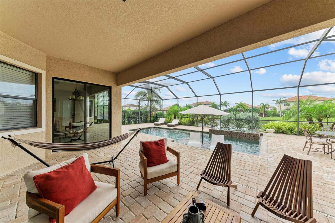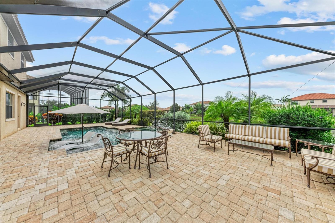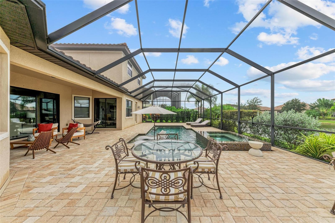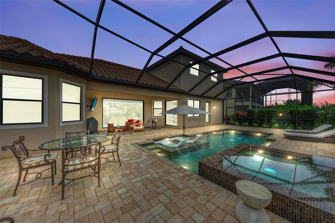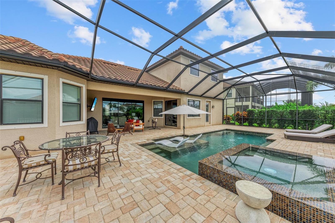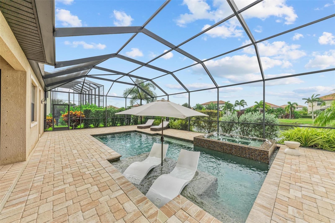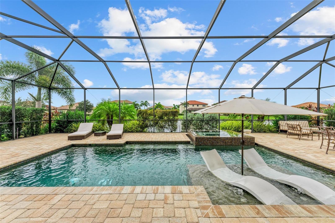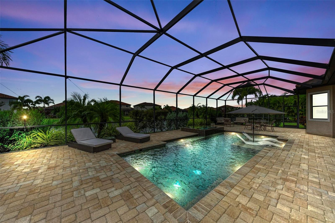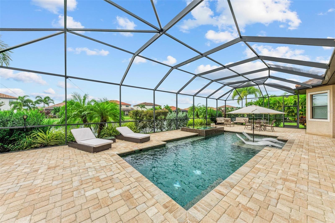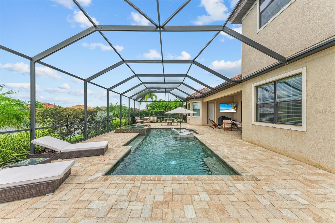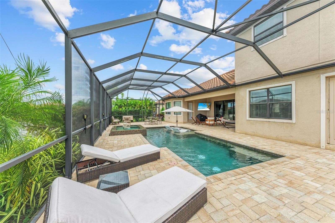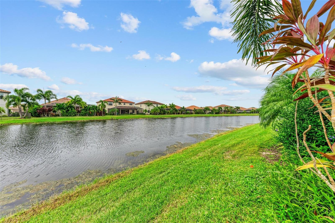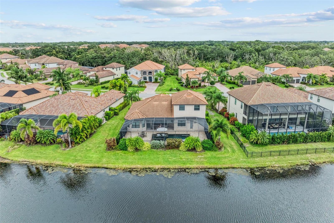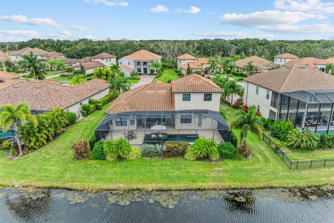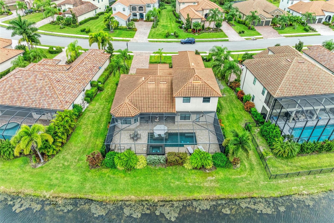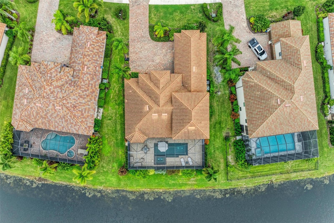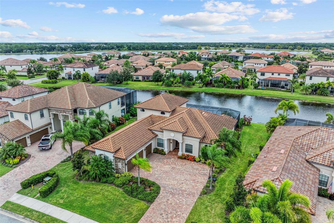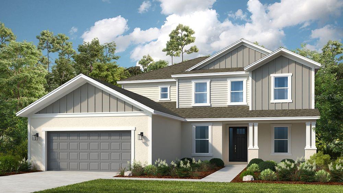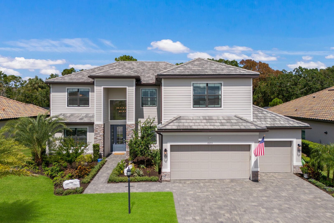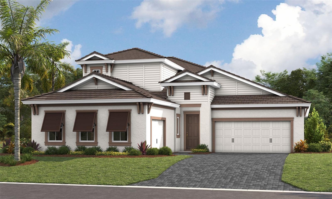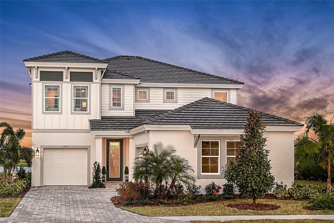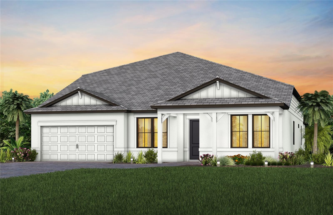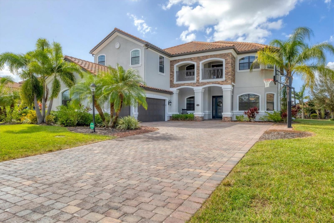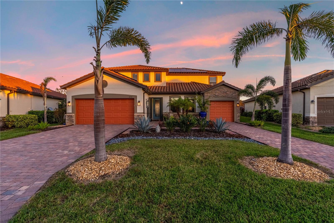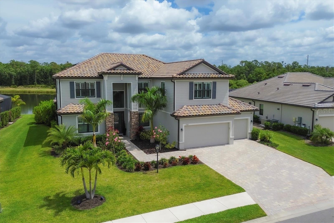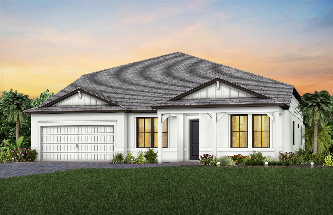13614 Swiftwater Way, BRADENTON, FL 34211
Property Photos
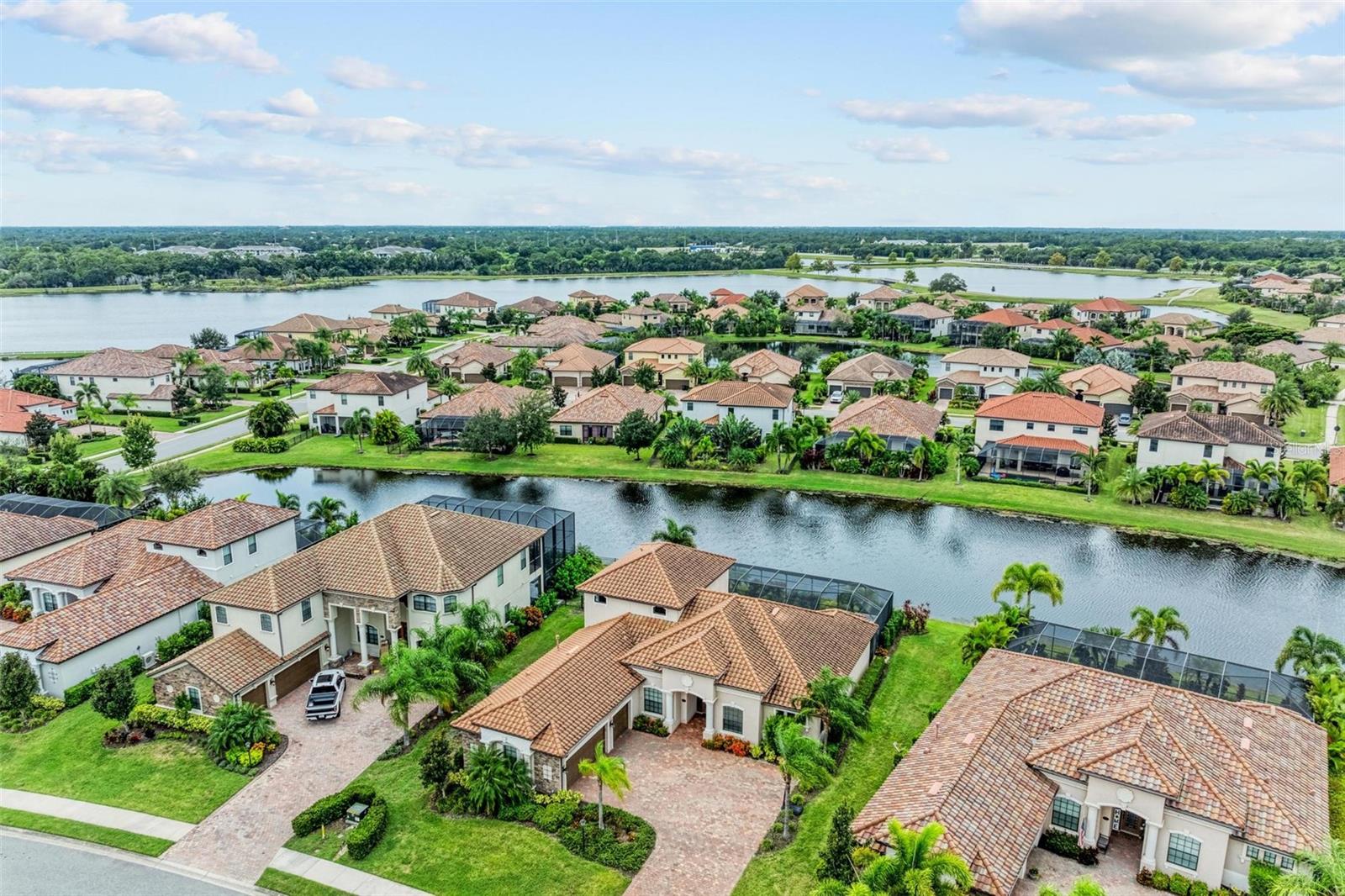
Would you like to sell your home before you purchase this one?
Priced at Only: $1,000,000
For more Information Call:
Address: 13614 Swiftwater Way, BRADENTON, FL 34211
Property Location and Similar Properties
- MLS#: A4624696 ( Residential )
- Street Address: 13614 Swiftwater Way
- Viewed: 6
- Price: $1,000,000
- Price sqft: $242
- Waterfront: No
- Year Built: 2016
- Bldg sqft: 4132
- Bedrooms: 3
- Total Baths: 4
- Full Baths: 3
- 1/2 Baths: 1
- Garage / Parking Spaces: 3
- Days On Market: 92
- Additional Information
- Geolocation: 27.4409 / -82.4055
- County: MANATEE
- City: BRADENTON
- Zipcode: 34211
- Subdivision: Bridgewater Ph Iii At Lakewood
- Elementary School: Gullett Elementary
- Middle School: Dr Mona Jain Middle
- High School: Lakewood Ranch High
- Provided by: MICHAEL SAUNDERS & COMPANY
- Contact: Christopher Van Vliet
- 941-907-9595

- DMCA Notice
-
DescriptionNo detail has been overlooked in this Stunning, customized 3 bedroom, 3.5 bathroom, 3 car garage + Study/Office, Lake view home with huge bonus room. Located in the upscale, gated community of Bridgewater at Lakewood Ranch, this Estate series Cambridge Grande model features a scenic lakefront setting and lush landscaping that enhance its remarkable curb appeal. Meticulously maintained, the home showcases refined appointments such as tile flooring throughout (including the bedrooms), crown molding, volume ceilings, 8 foot doors, a custom feature wall in the great room, custom fixtures, fresh interior paint, water softener, and a Stellar custom designed pool and spa complete with sun shelf and loungers. The open concept floor plan is perfect for entertaining, featuring a gourmet kitchen, formal dining room, and a study/office with French doors. You'll be captivated by the great room's accent wall, entertainment console, glass shelving, and specialty lighting. The chefs kitchen is equipped with 42 inch espresso wood cabinetry, granite countertops, a tile backsplash, stainless steel appliances, a gas cooktop with a vented hood, a spacious breakfast bar, and a cozy eat in nook. Retreat to the romantic owner's suite, which includes a smartly designed custom walk in closet, tray ceiling, private access to the lanai, and an en suite bathroom featuring dual sink vanities, a garden tub, and a tiled walk in shower. Two additional bedrooms are conveniently situated in their own wing with a full bathroom. Upstairs you will be wowed at the capacious bonus room which includes built in custom closets, a kitchenette, and a full bathroom, making it a versatile fourth bedroom suite. With its kitchenette featuring a fridge and sink, guests will feel right at home, making this space perfect as a second family room, in law suite, media room, or craft room. But wait, theres more! Dont miss the chance to enjoy your morning coffee while taking in breathtaking views, sunrises and nature from your private screened lanai overlooking the pool and laketruly a peaceful retreat. Bridgewater of Lakewood Ranch is a gated community offering landscaping maintenance for worry free living. With its appealing curb appeal, lush landscaping, three car garages, pavered driveways, and a lovely community park hosting various social events, it truly feels like home. Youre just moments away from parks, walking trails, and top rated schools, including the new Lakewood Ranch Preparatory Academy. With Lakewood Ranchs vibrant town center, championship golf courses, and world class amenities, youll have endless opportunities to embrace the Florida lifestyle. A short drive takes you to beautiful beaches and downtown Sarasota. Bridgewater is conveniently located for easy access to the best the Gulf Coast has to offer, including top rated schools, excellent shopping and dining, and a wealth of outdoor and cultural activities. The low HOA fee covers grounds maintenance, escrow reserves, and access to community parks and walking paths. Close to the interstate and just an hour from Tampa/St. Pete, Lakewood Ranch is an award winning, family oriented master planned community, consistently ranked #1 in the US.
Payment Calculator
- Principal & Interest -
- Property Tax $
- Home Insurance $
- HOA Fees $
- Monthly -
Features
Building and Construction
- Builder Model: Cambridge Grande
- Builder Name: Lennar
- Covered Spaces: 0.00
- Exterior Features: Hurricane Shutters, Irrigation System, Sidewalk, Sliding Doors
- Flooring: Carpet, Ceramic Tile
- Living Area: 3107.00
- Roof: Tile
Land Information
- Lot Features: Landscaped, Sidewalk, Paved
School Information
- High School: Lakewood Ranch High
- Middle School: Dr Mona Jain Middle
- School Elementary: Gullett Elementary
Garage and Parking
- Garage Spaces: 3.00
Eco-Communities
- Pool Features: Heated, In Ground, Pool Alarm
- Water Source: Public
Utilities
- Carport Spaces: 0.00
- Cooling: Central Air
- Heating: Central
- Pets Allowed: Cats OK, Dogs OK, Yes
- Sewer: Public Sewer
- Utilities: Electricity Connected, Fire Hydrant, Natural Gas Connected, Public, Sprinkler Recycled, Street Lights, Underground Utilities, Water Connected
Finance and Tax Information
- Home Owners Association Fee: 1066.00
- Net Operating Income: 0.00
- Tax Year: 2023
Other Features
- Appliances: Built-In Oven, Convection Oven, Cooktop, Dishwasher, Disposal, Dryer, Exhaust Fan, Gas Water Heater, Microwave, Range, Refrigerator, Washer, Water Softener
- Association Name: Lysly Candelier
- Country: US
- Interior Features: Ceiling Fans(s), Crown Molding, High Ceilings, In Wall Pest System, Primary Bedroom Main Floor, Solid Wood Cabinets, Tray Ceiling(s), Walk-In Closet(s)
- Legal Description: LOT 263 BRIDGEWATER PH III AT LAKEWOOD RANCH PI#5799.6320/9
- Levels: Two
- Area Major: 34211 - Bradenton/Lakewood Ranch Area
- Occupant Type: Owner
- Parcel Number: 579963209
- View: Water
- Zoning Code: PDMU/A
Similar Properties
Nearby Subdivisions
Arbor Grande
Avalon Woods
Avaunce
Bridgewater Ph I At Lakewood R
Bridgewater Ph Ii At Lakewood
Bridgewater Ph Iii At Lakewood
Central Park Ph B1
Central Park Subphase A1a
Central Park Subphase A1b
Central Park Subphase A2a
Central Park Subphase B2a B2c
Central Park Subphase B2b
Central Park Subphase D1aa
Central Park Subphase D1ba D2
Central Park Subphase D1bb D2a
Central Park Subphase G1c
Cresswind Ph I Subph A B
Cresswind Ph Ii Subph A B C
Cresswind Ph Iii
Eagle Trace
Eagle Trace Ph Iic
Eagle Trace Ph Iiib
Grand Oaks At Panther Ridge
Harmony At Lakewood Ranch Ph I
Indigo Ph Ii Iii
Indigo Ph Iv V
Indigo Ph Vi Subphase 6a 6b 6
Indigo Ph Vii Subphase 7a 7b
Indigo Ph Viii Subph 8a 8b 8c
Lakewood Ranch
Lakewood Ranch Solera Ph Ia I
Lakewood Ranch Solera Ph Ic I
Lorraine Lakes
Lorraine Lakes Ph I
Lorraine Lakes Ph Iia
Lorraine Lakes Ph Iib1 Iib2
Lorraine Lakes Ph Iib3 Iic
Mallory Park Ph I A C E
Mallory Park Ph I D Ph Ii A
Mallory Park Ph Ii Subph C D
Maple Grove Estates
Not Applicable
Palisades Ph I
Panther Ridge
Park East At Azario
Park East At Azario Ph I Subph
Polo Run
Polo Run Ph Ia Ib
Polo Run Ph Iia Iib
Polo Run Ph Iic Iid Iie
Pomello Park
Rolling Acres
Rosedale
Rosedale 1
Rosedale 2
Rosedale 5
Rosedale 7
Rosedale 8 Westbury Lakes
Rosedale Add Ph I
Rosedale Add Ph Ii
Rosedale Highlands Ph A
Rosedale Highlands Subphase B
Rosedale Highlands Subphase C
Rosedale Highlands Subphase D
Sapphire Point
Sapphire Point Ph I Ii Subph
Sapphire Point Ph Iiia
Serenity Creek
Serenity Creek Rep Of Tr N
Solera At Lakewood Ranch
Solera At Lakewood Ranch Ph Ii
Star Farms
Star Farms At Lakewood Ranch
Star Farms Ph Iiv
Star Farms Ph Iv Subph D E
Sweetwater At Lakewood Ranch P
Sweetwater In Lakewood Ranch
Sweetwater Villas At Lakewood
Waterbury Tracts Continued
Woodleaf Hammock Ph I



