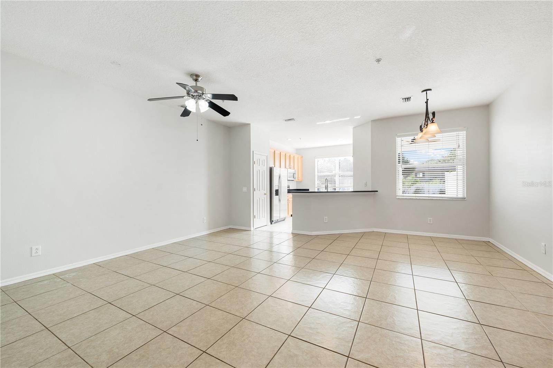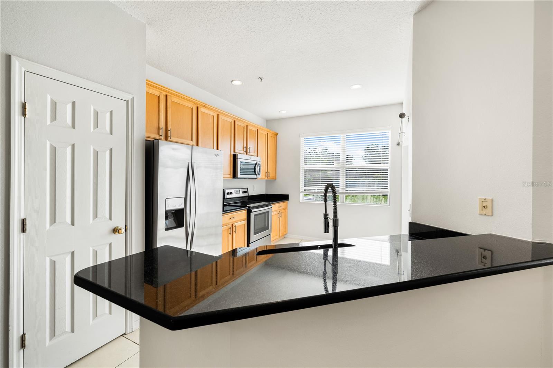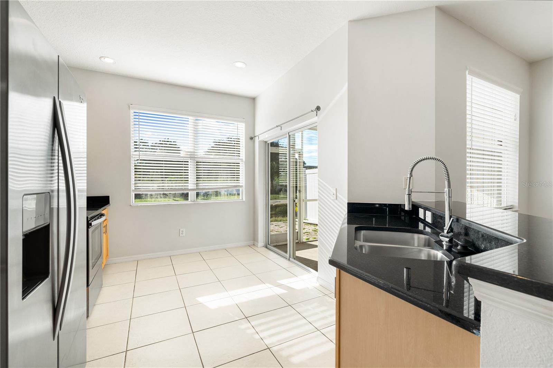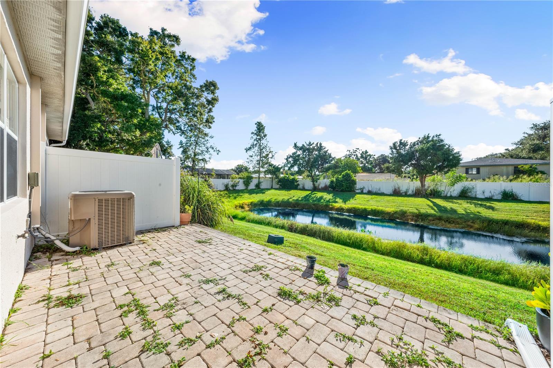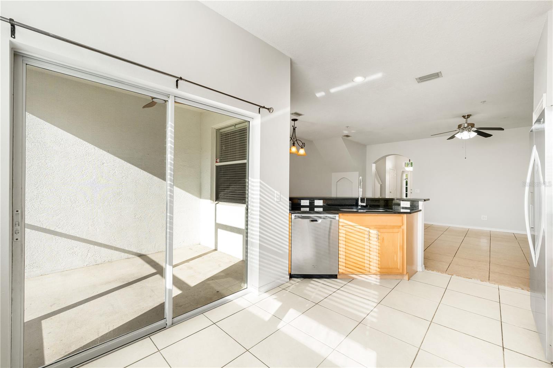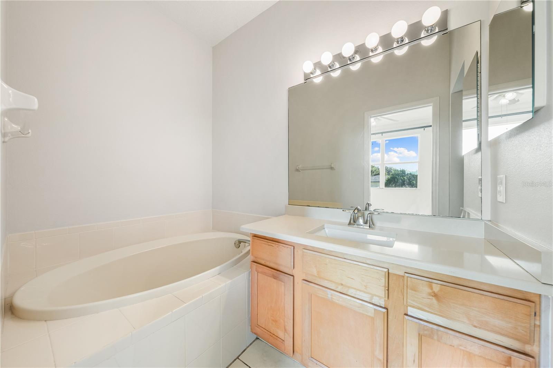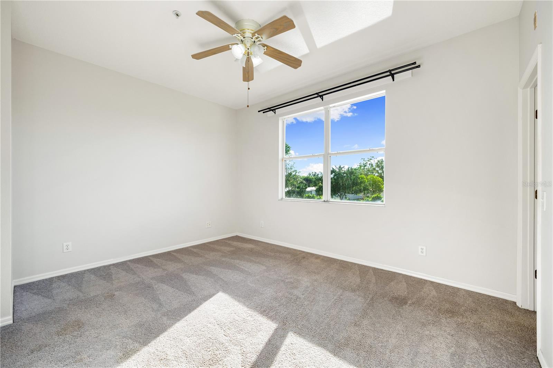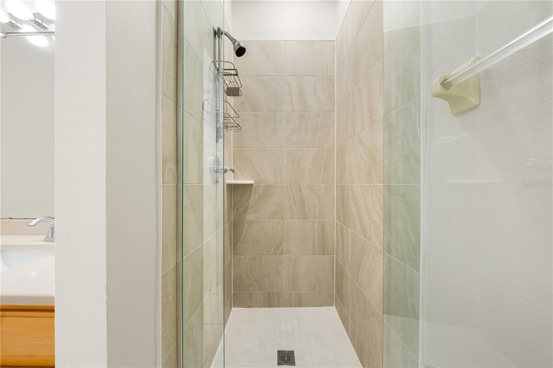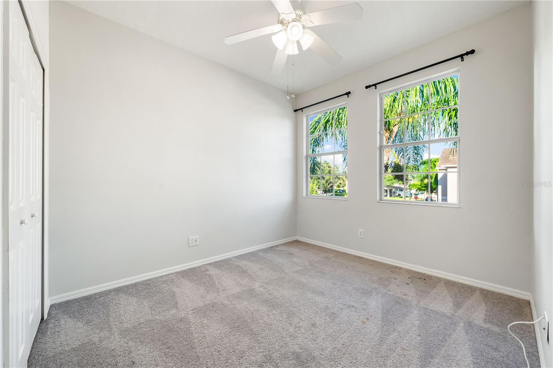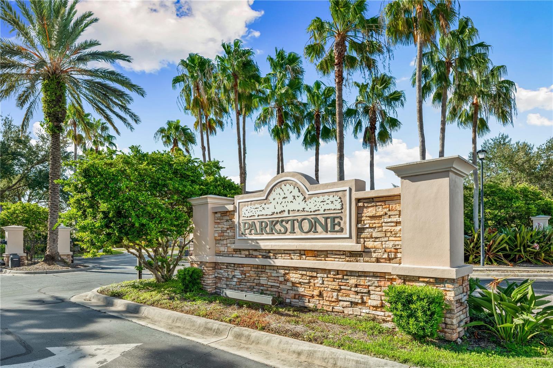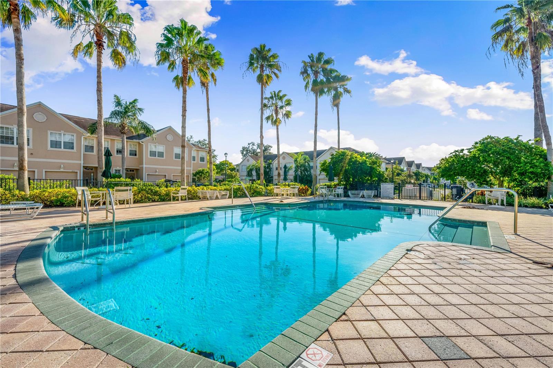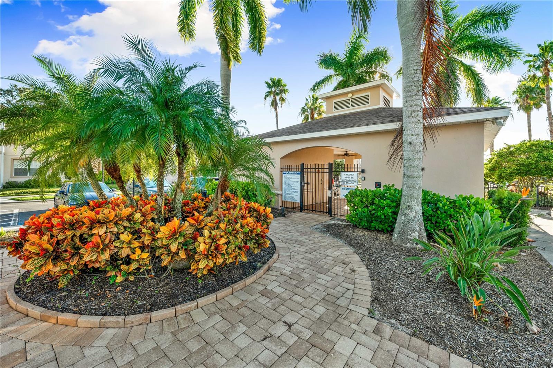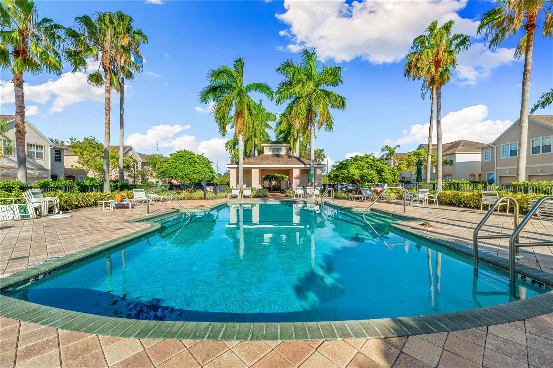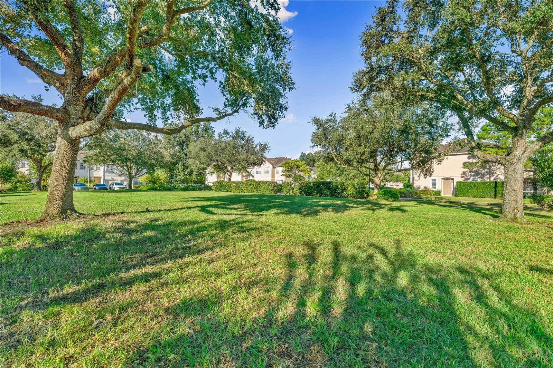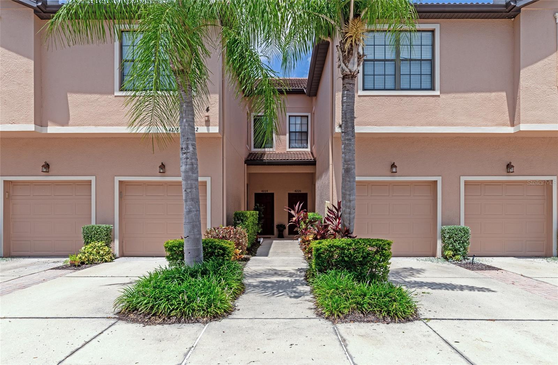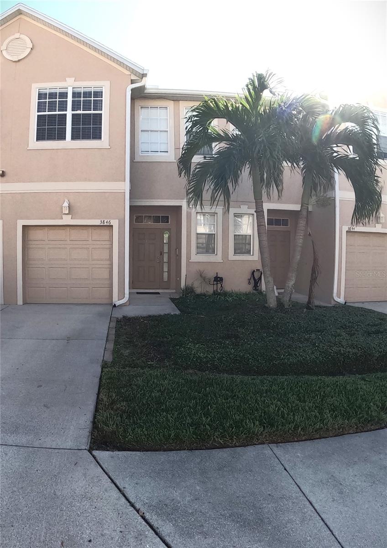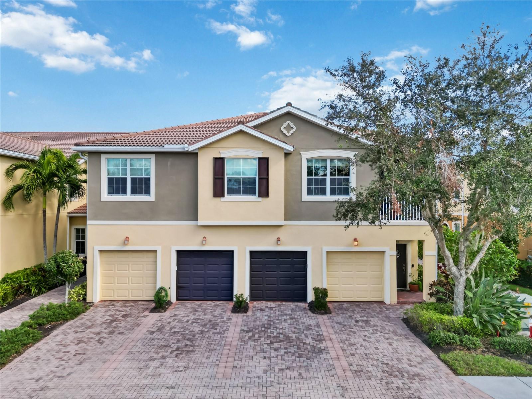4030 Deberry Drive, SARASOTA, FL 34233
Property Photos
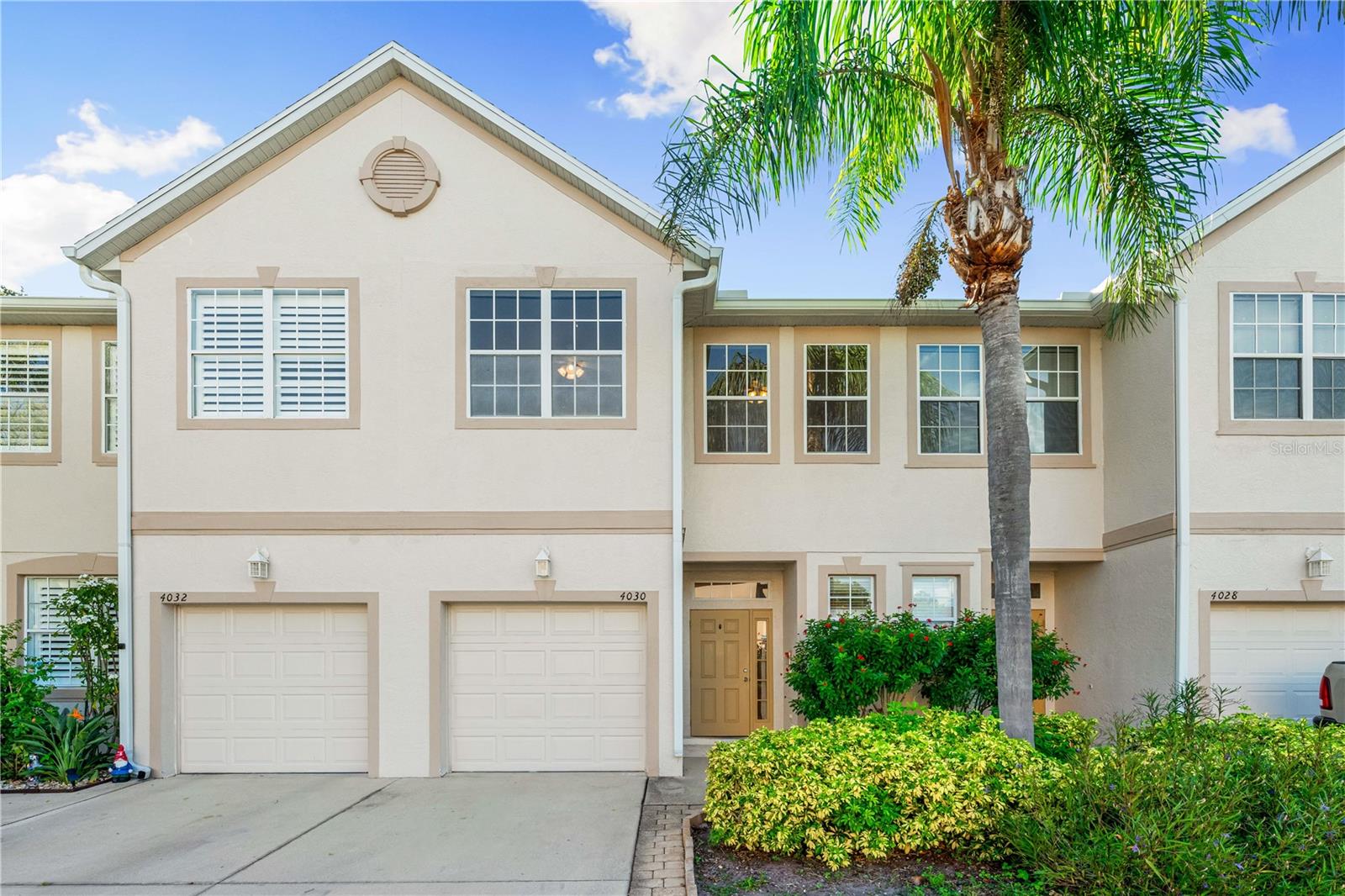
Would you like to sell your home before you purchase this one?
Priced at Only: $335,000
For more Information Call:
Address: 4030 Deberry Drive, SARASOTA, FL 34233
Property Location and Similar Properties
- MLS#: A4625445 ( Residential )
- Street Address: 4030 Deberry Drive
- Viewed: 16
- Price: $335,000
- Price sqft: $185
- Waterfront: Yes
- Wateraccess: Yes
- Waterfront Type: Pond
- Year Built: 2003
- Bldg sqft: 1806
- Bedrooms: 3
- Total Baths: 3
- Full Baths: 2
- 1/2 Baths: 1
- Garage / Parking Spaces: 1
- Days On Market: 88
- Additional Information
- Geolocation: 27.2954 / -82.493
- County: SARASOTA
- City: SARASOTA
- Zipcode: 34233
- Subdivision: Parkstone
- Elementary School: Wilkinson Elementary
- Middle School: Sarasota Middle
- High School: Riverview High
- Provided by: ORQUERA FLORIDA INVESTMENTS
- Contact: Greg Orquera
- 941-203-8135

- DMCA Notice
-
DescriptionMove in ready 2 story townhouse in Parkstone: 3 bedrooms, 2.5 baths, 1 attached garage, screened lanai, paver patio with private pond view. Living room is spacious with an open kitchen and breakfast bar. Enjoy the pond view from the master bedroom along with a separate oversize tub and newer italien walk in shower in master bath. Parkstone is a gated residence with pool centrally located near schools, shopping, hospitals, easy access to I75, downtown Sarasota and Siesta Key Beach ! New AC 2019*
Payment Calculator
- Principal & Interest -
- Property Tax $
- Home Insurance $
- HOA Fees $
- Monthly -
Features
Building and Construction
- Covered Spaces: 0.00
- Exterior Features: Irrigation System, Sidewalk, Sliding Doors
- Flooring: Carpet, Ceramic Tile
- Living Area: 1489.00
- Roof: Shingle
School Information
- High School: Riverview High
- Middle School: Sarasota Middle
- School Elementary: Wilkinson Elementary
Garage and Parking
- Garage Spaces: 1.00
Eco-Communities
- Water Source: Public
Utilities
- Carport Spaces: 0.00
- Cooling: Central Air
- Heating: Central
- Pets Allowed: Cats OK, Dogs OK
- Sewer: Public Sewer
- Utilities: Cable Available, Public
Finance and Tax Information
- Home Owners Association Fee Includes: Pool, Escrow Reserves Fund, Management
- Home Owners Association Fee: 275.85
- Net Operating Income: 0.00
- Tax Year: 2023
Other Features
- Appliances: Dishwasher, Disposal, Dryer, Microwave, Range, Refrigerator, Washer
- Association Name: AGATHA MAGALHAES
- Association Phone: 866-473-2573
- Country: US
- Interior Features: High Ceilings, Open Floorplan, Solid Surface Counters, Solid Wood Cabinets
- Legal Description: LOT 5 BLK 12 PARKSTONE
- Levels: Two
- Area Major: 34233 - Sarasota
- Occupant Type: Vacant
- Parcel Number: 0070060073
- View: Water
- Views: 16
- Zoning Code: RMF2
Similar Properties
Nearby Subdivisions



