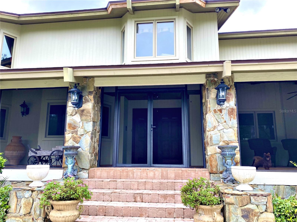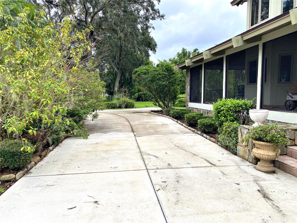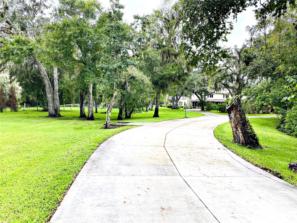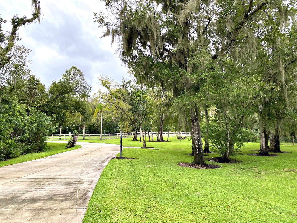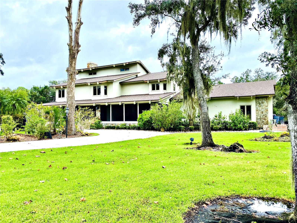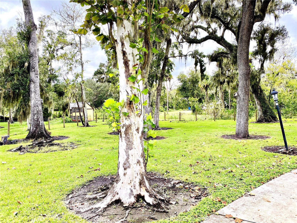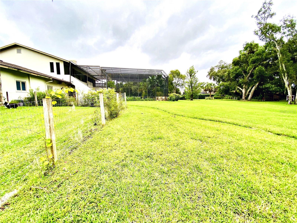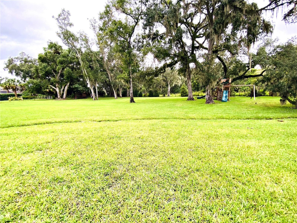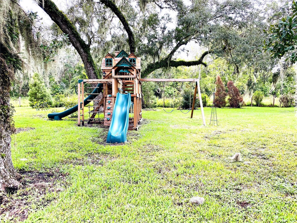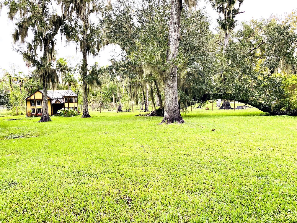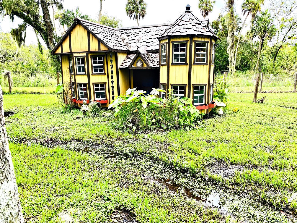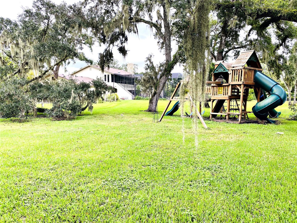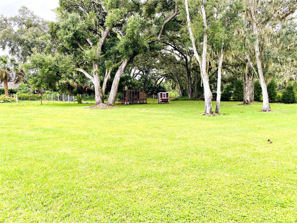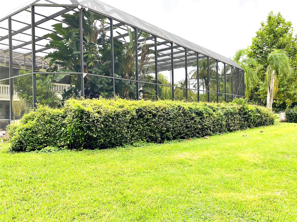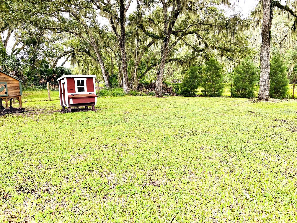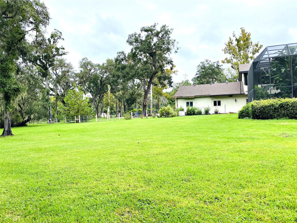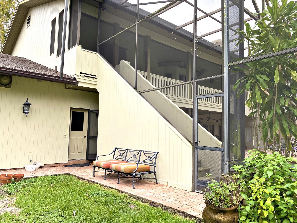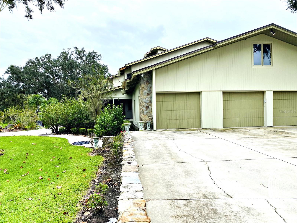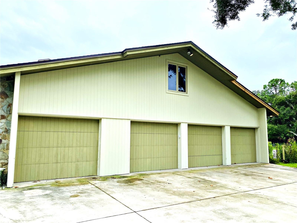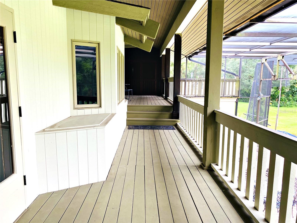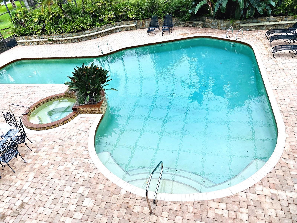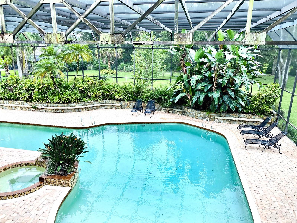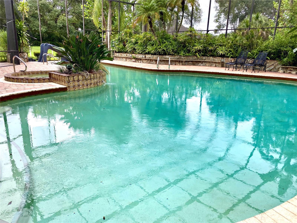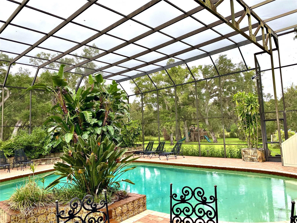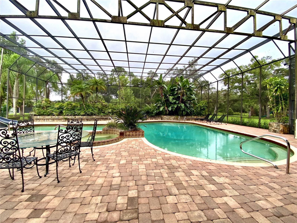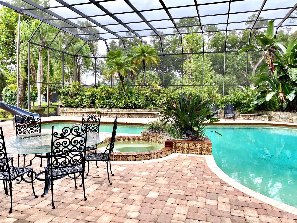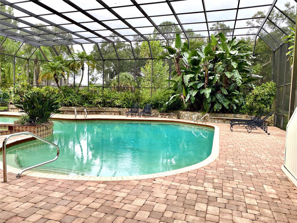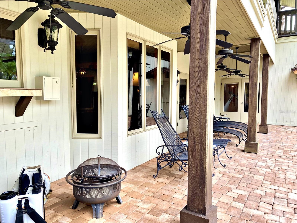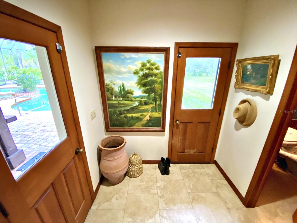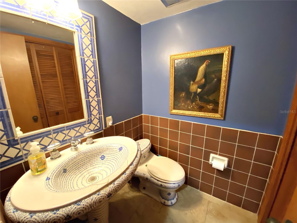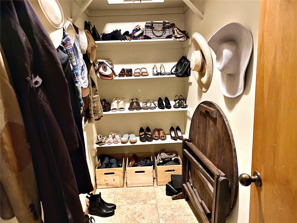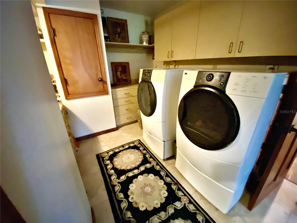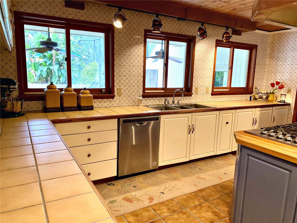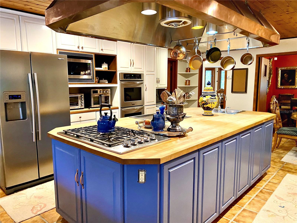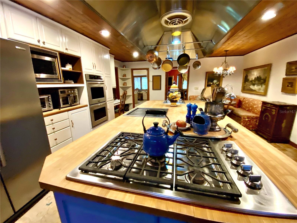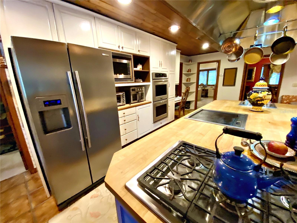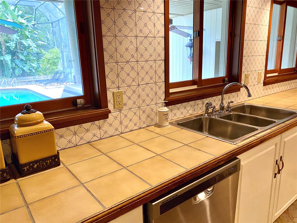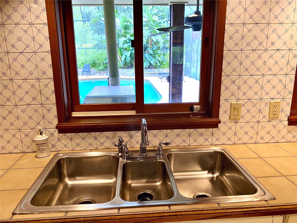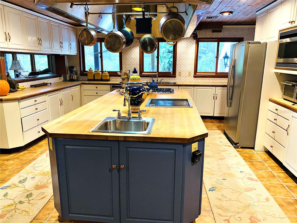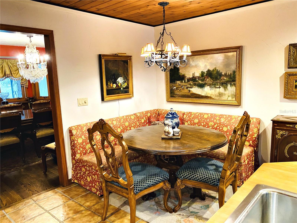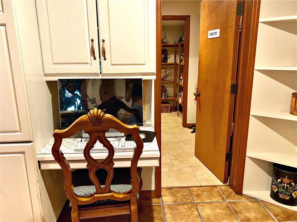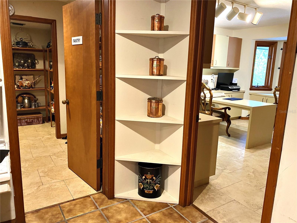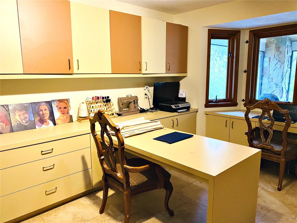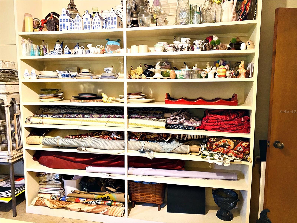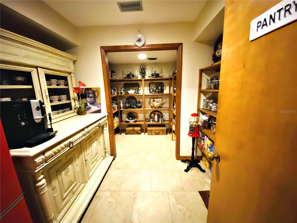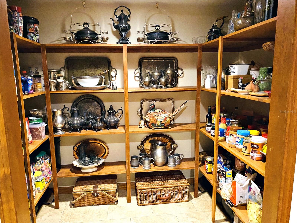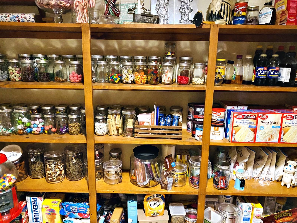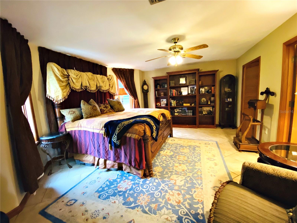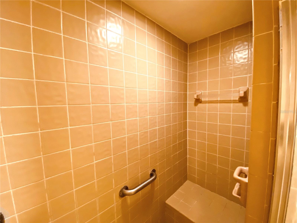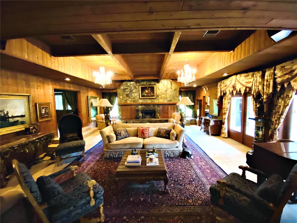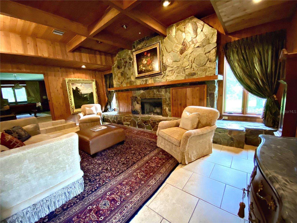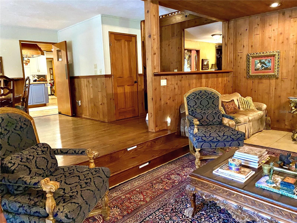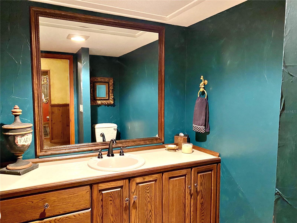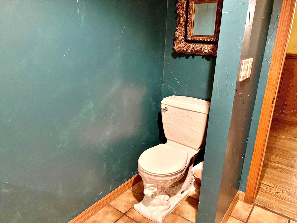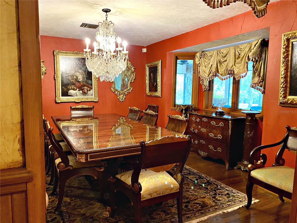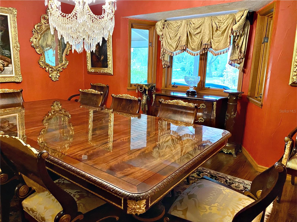4114 65th , BRADENTON, FL 34208
Property Photos
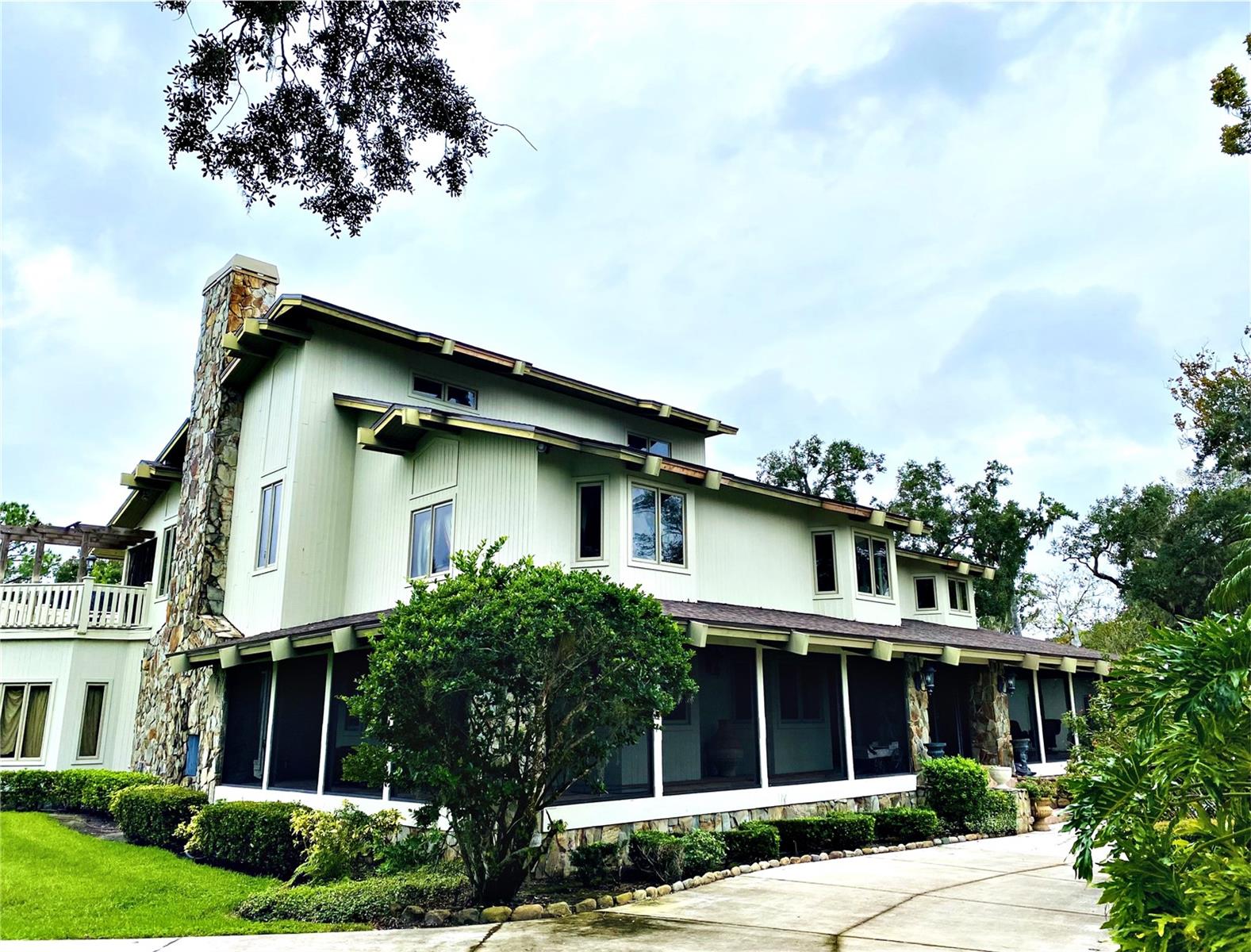
Would you like to sell your home before you purchase this one?
Priced at Only: $2,233,000
For more Information Call:
Address: 4114 65th , BRADENTON, FL 34208
Property Location and Similar Properties
- MLS#: A4625668 ( Residential )
- Street Address: 4114 65th
- Viewed: 13
- Price: $2,233,000
- Price sqft: $192
- Waterfront: No
- Year Built: 1986
- Bldg sqft: 11660
- Bedrooms: 5
- Total Baths: 7
- Full Baths: 5
- 1/2 Baths: 2
- Garage / Parking Spaces: 4
- Days On Market: 81
- Additional Information
- Geolocation: 27.4631 / -82.4798
- County: MANATEE
- City: BRADENTON
- Zipcode: 34208
- Subdivision: Braden Oaks Subdivision
- Elementary School: William H. Bashaw Elementary
- Middle School: Carlos E. Haile Middle
- High School: Braden River High
- Provided by: KELLER WILLIAMS ON THE WATER S
- Contact: Isabella Libertore
- 941-803-7522

- DMCA Notice
-
DescriptionBrand new roof 2024, freshly painted, bridge entrance with private gate access, brand new massive generator, high and dry flood zone x. This stunning home has room for everything youve dreamed of including interior space, cars, rv and possibly farm animals too! A beautiful country estate just 5 minutes away from all the essentials including gas, groceries, restaurants and more! Not to forget its only 10 minutes away from the ever growing utc mall and it's surrounding shops! With 5 bedrooms, 7 baths, set on a picture perfect, well manicured, 5. 6 acre lot decorated with oaks and tropical florida plants gives the property a picturesque park feeling with an interior feeling of a northern home, crafted with an abundance of cedar wood, north carolina stone, a massive country kitchen with dual ovens, griddle and nearby laundry room and day bed, stone fireplace, arts and craft room and a huge wrap around screened porch to welcome visitors. A fun game room, living room and lovely guest suite on the main level with the other bedrooms and library for your book collection on the second level. The master has a vaulted ceiling with terrace overlooking the resort style pool. Enjoy swimming laps or simply floating in the oversized salt water pool along with a heated spa and plenty of enclosed patio space to entertain. For the cars and toys, there is a large 4 car garage with workshop, an rv port, and an air conditioned loft area above the garage with it's own entrance. Other features include alarm system, hidden fire hoses on both levels with separate water source, artesian well for irrigation, public water and rear access to pool deck from second level. This home was thoughtfully designed for family living. This home is surely one of a kind and is the perfect combination of city and country. Come grab your slice of heaven!
Payment Calculator
- Principal & Interest -
- Property Tax $
- Home Insurance $
- HOA Fees $
- Monthly -
Features
Building and Construction
- Builder Name: Constantino Construction
- Covered Spaces: 0.00
- Exterior Features: Balcony, Outdoor Grill, Outdoor Shower, Private Mailbox, Rain Gutters
- Fencing: Fenced, Wood
- Flooring: Carpet, Tile, Wood
- Living Area: 6375.00
- Other Structures: Other
- Roof: Shingle
Property Information
- Property Condition: Completed
Land Information
- Lot Features: Landscaped, Level, Oversized Lot, Pasture, Zoned for Horses
School Information
- High School: Braden River High
- Middle School: Carlos E. Haile Middle
- School Elementary: William H. Bashaw Elementary
Garage and Parking
- Garage Spaces: 4.00
- Parking Features: Circular Driveway, Driveway, Oversized, RV Carport, Workshop in Garage
Eco-Communities
- Pool Features: In Ground, Lighting, Salt Water, Screen Enclosure
- Water Source: Public, Well
Utilities
- Carport Spaces: 0.00
- Cooling: Central Air, Zoned
- Heating: Central, Zoned
- Sewer: Septic Tank
- Utilities: Propane, Public
Finance and Tax Information
- Home Owners Association Fee: 0.00
- Net Operating Income: 0.00
- Tax Year: 2024
Other Features
- Appliances: Cooktop, Dishwasher, Dryer, Microwave, Range Hood, Refrigerator, Washer
- Country: US
- Interior Features: Ceiling Fans(s), High Ceilings, PrimaryBedroom Upstairs, Thermostat, Walk-In Closet(s)
- Legal Description: LOTS 50 & 51 BRADEN OAKS SUB PI#14942.1260/6
- Levels: Two
- Area Major: 34208 - Bradenton/Braden River
- Occupant Type: Owner
- Parcel Number: 1494212606
- View: Garden
- Views: 13
- Zoning Code: A1
Nearby Subdivisions
Amberly Ph Ii
Beau Vue Estates
Braden Castle Park
Braden Manor
Braden Manor Blk C Rep
Braden Oaks
Braden Oaks Subdivision
Braden River Lakes
Braden River Lakes Ph Iv
Braden River Lakes Ph Va
Braden River Lakes Sub
Brawin Palms
Brobergs
Cortez Landings
Cottages At San Casciano
Davis River Front Prop Resubdi
Elwood Park
Evergreen
Evergreen Estates
Evergreen Ph I
G C Wyatts Add To Sunshine Rid
Glazier Gallup List
Govt Lt 03 Sec 30 34 18
Graham
Graham Sub
Harbor Haven
Harbour Walk The Inlets Riverd
Hidden Lagoon Ph Ii
Highland Ridge
Hill Park
La Plata Park
La Selva Park
Lyonsdale
Magnolia Manor
Magnolia Manor River Sec
Oakwood
Pinecrest
Regent Park Sub
River Isles
River Sound
River Sound Rev Por
Riverdale
Riverdale Rev
Rohrs Ranchettes
Rye Crossing
Sec 30 Township 34s Range 18e
Stone Creek
Sugar Creek Country Club
The Inlets
The Inlets Riverdale Rev
The Inlets Riverdale Rev
Tidewater Preserve 2
Tidewater Preserve 3
Tidewater Preserve 4
Tidewater Preserve 5
Tidewater Preserve 6
Tidewater Preserve 7
Tidewater Preserve Ph I
Tidewater Preserve Phi
Tradewinds
Tropical Shores
Villages Of Glen Creek Mc1
Villages Of Glen Creek Ph 1a
Villages Of Glen Creek Ph 1b
Ward Sub
Whitaker Estate
Willow Glen Sec 1



