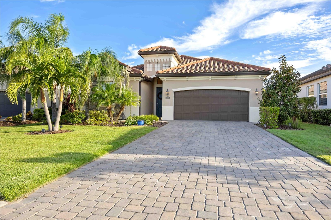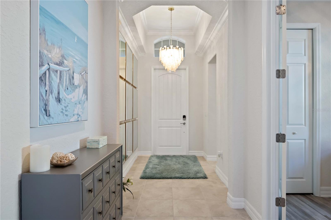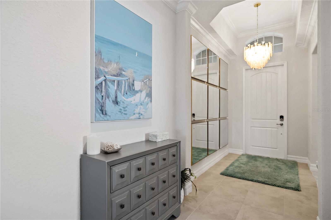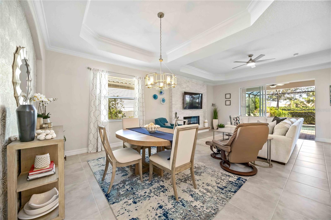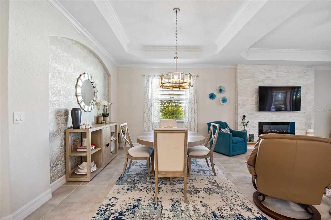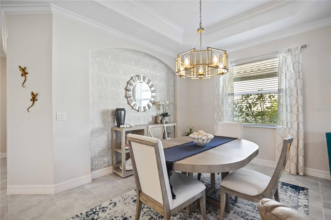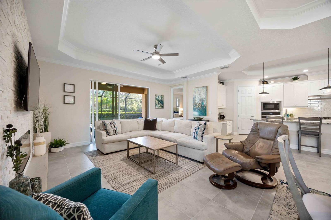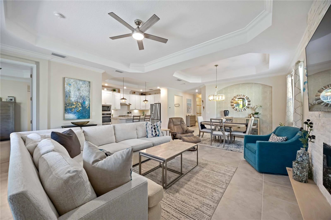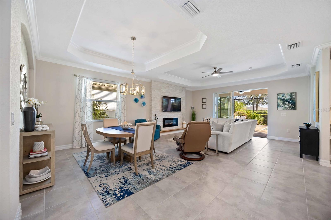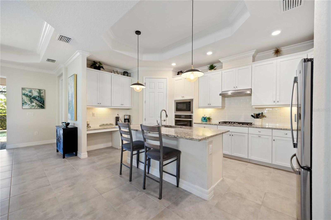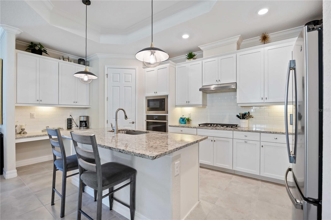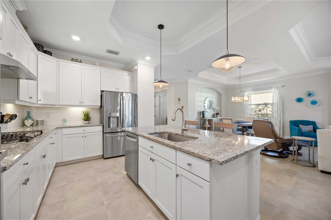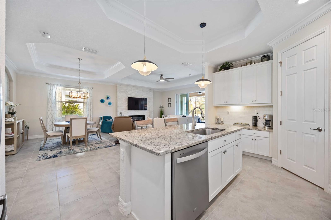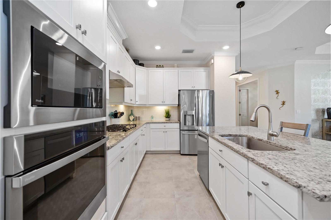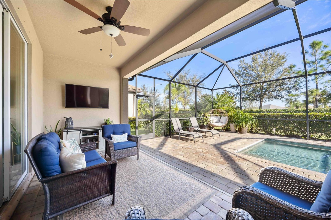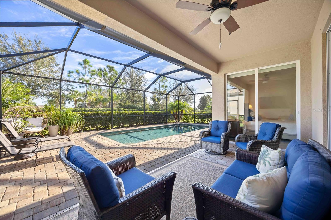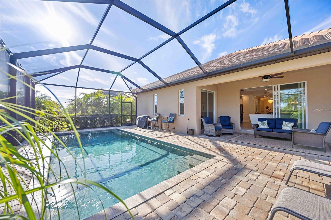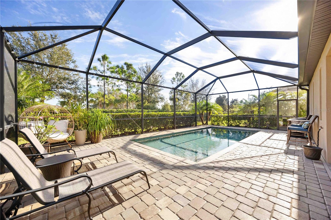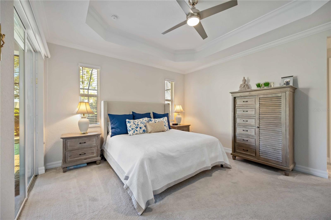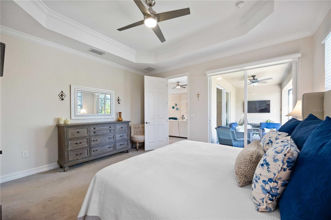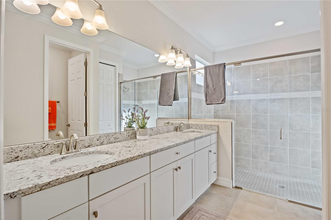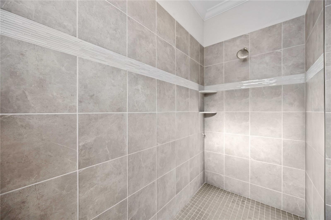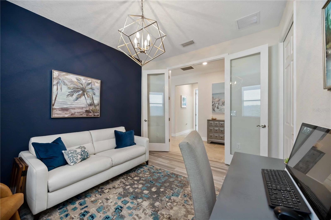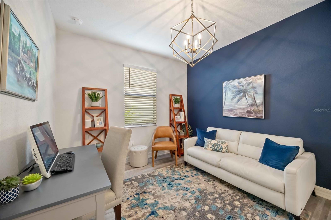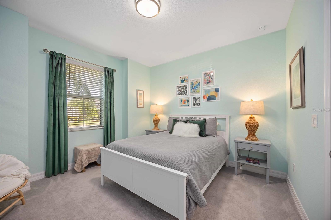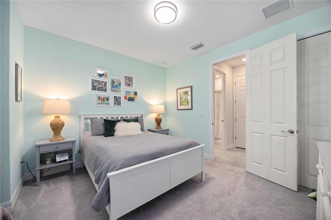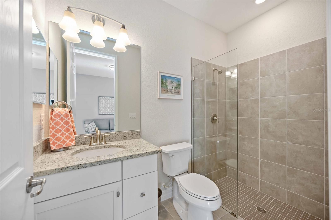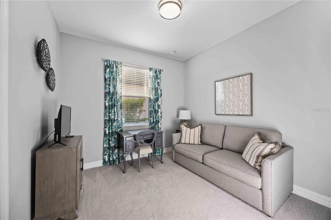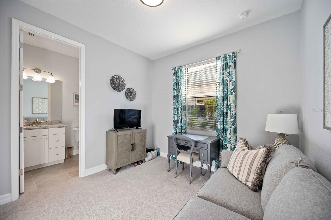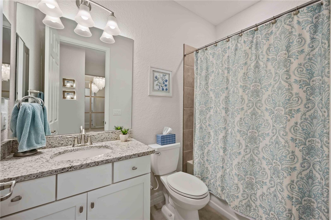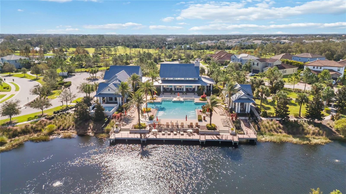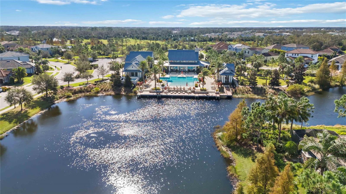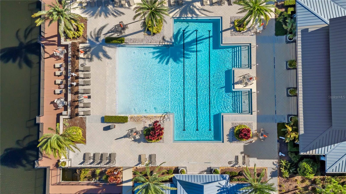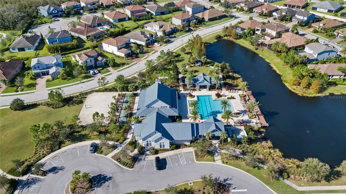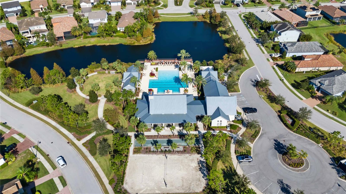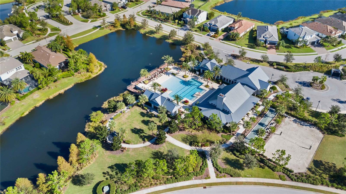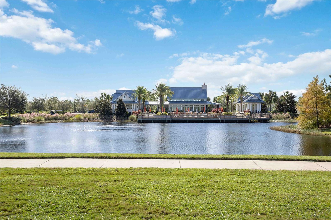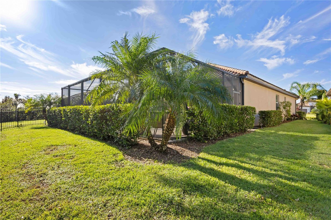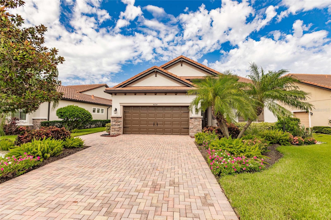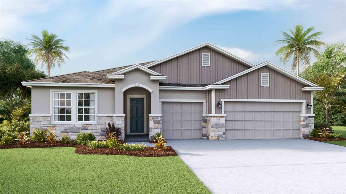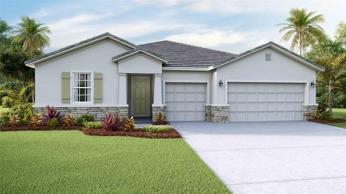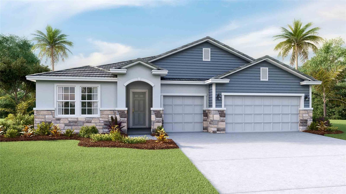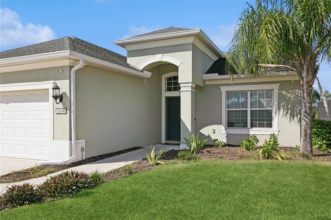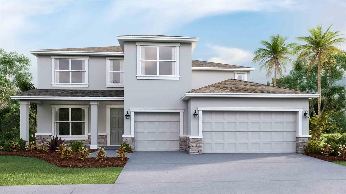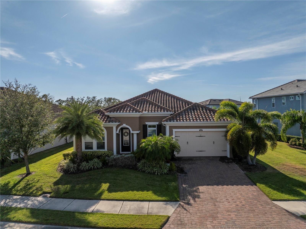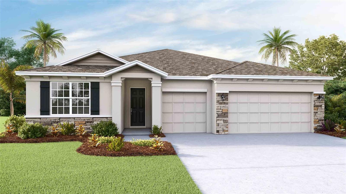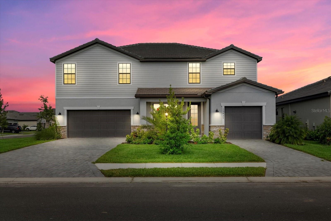12433 Perennial Place, BRADENTON, FL 34211
Property Photos
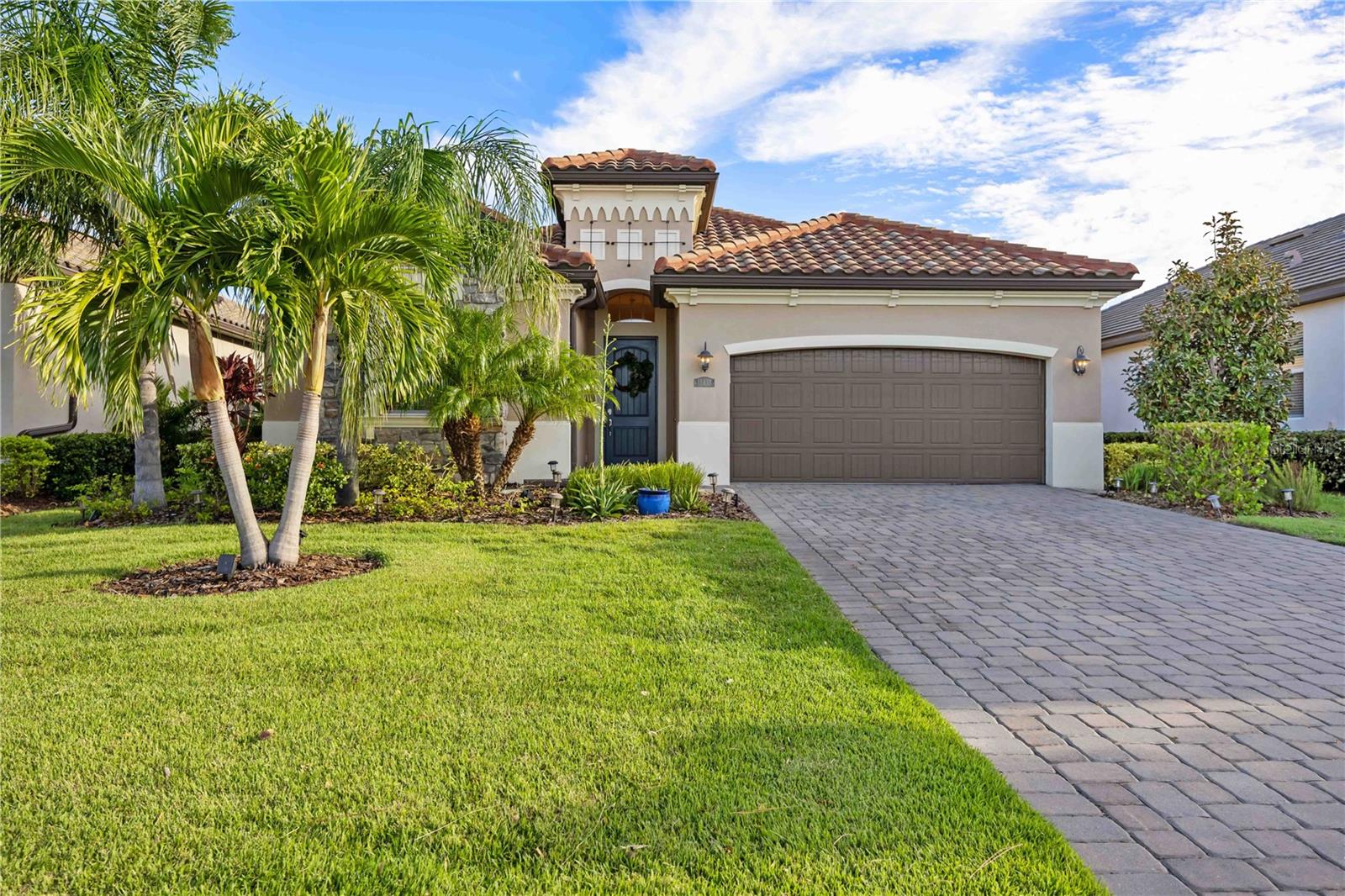
Would you like to sell your home before you purchase this one?
Priced at Only: $740,000
For more Information Call:
Address: 12433 Perennial Place, BRADENTON, FL 34211
Property Location and Similar Properties
- MLS#: A4625868 ( Residential )
- Street Address: 12433 Perennial Place
- Viewed: 5
- Price: $740,000
- Price sqft: $281
- Waterfront: No
- Year Built: 2020
- Bldg sqft: 2632
- Bedrooms: 4
- Total Baths: 3
- Full Baths: 3
- Garage / Parking Spaces: 2
- Days On Market: 76
- Additional Information
- Geolocation: 27.4773 / -82.4163
- County: MANATEE
- City: BRADENTON
- Zipcode: 34211
- Subdivision: Arbor Grande
- Elementary School: Gullett Elementary
- Middle School: Dr Mona Jain Middle
- High School: Lakewood Ranch High
- Provided by: RE/MAX ALLIANCE GROUP
- Contact: Lisa Kroshus
- 941-954-5454

- DMCA Notice
-
DescriptionDiscover unparalleled elegance in this beautiful 4 bedroom, 3 bathroom home located in the highly sought after Arbor Grande neighborhood and bursting with upgrades. This is a must see!! Owned and designed by an accredited interior designer, this exquisite residence is a mere four years old and offers a harmonious blend of sophistication and modern comfort. As you step inside, you are welcomed by sleek and contemporary aesthetics of floor to ceiling mirrored display with a beautiful chandelier. The foyer leads you to an open concept living space adorned with 10 foot tray ceilings and 8 foot doors, all of which enhance the sense of grandeur. The home offers upgraded light features throughout, ceiling fans, pristine tile flooring, beautiful wallpaper features and crown molding, adding a touch of refined luxury and thoughtful details. The living space standout is the striking stone fireplace. The kitchen is a gourmet delight, ready for your next culinary masterpiece. It features granite countertops, a subway tile backsplash, high end stainless steel appliances, pendant lighting and a large center island. With these amenities, youll have everything you need to entertain guests with ease. Additionally, the kitchen is equipped with a built in coffee bar and extra cabinet storage, ensuring every culinary convenience is at your fingertips. The primary suite, discreetly located off the living area, features a private entrance to the lanai, a spacious walk in closet, and an en suite bathroom with double sinks and an expansive walk in tiled shower. With three additional guest bedrooms and two guest bathrooms, you'll have ample space to accommodate family and friends comfortably. The outdoor space is equally impressive with your private pool area to relax and entertain. Indulge in resort style living with Arbor Grande's exceptional amenities, featuring a clubhouse, fitness center, resort style pool overlooking the lake, bocce ball court, volleyball court, and charming gazebos. This premier location offers convenient access to shopping, dining, and major roadways, making it ideal for commuters. Call today to learn more and schedule a tour before its gone!
Payment Calculator
- Principal & Interest -
- Property Tax $
- Home Insurance $
- HOA Fees $
- Monthly -
Features
Building and Construction
- Covered Spaces: 0.00
- Exterior Features: Hurricane Shutters, Irrigation System, Sidewalk, Sliding Doors
- Flooring: Ceramic Tile
- Living Area: 2024.00
- Roof: Tile
Property Information
- Property Condition: Completed
School Information
- High School: Lakewood Ranch High
- Middle School: Dr Mona Jain Middle
- School Elementary: Gullett Elementary
Garage and Parking
- Garage Spaces: 2.00
Eco-Communities
- Pool Features: In Ground, Screen Enclosure
- Water Source: Public
Utilities
- Carport Spaces: 0.00
- Cooling: Central Air
- Heating: Central, Electric
- Pets Allowed: Yes
- Sewer: Public Sewer
- Utilities: Cable Available, Electricity Connected, Natural Gas Connected, Sewer Connected, Underground Utilities, Water Connected
Amenities
- Association Amenities: Gated
Finance and Tax Information
- Home Owners Association Fee Includes: Pool, Maintenance Grounds, Management, Recreational Facilities, Security
- Home Owners Association Fee: 971.00
- Net Operating Income: 0.00
- Tax Year: 2023
Other Features
- Appliances: Dishwasher, Disposal, Dryer, Microwave, Range, Refrigerator, Washer
- Association Name: Resource Property Management - Christina Eades
- Association Phone: 941-242-2779
- Country: US
- Interior Features: Ceiling Fans(s), Eat-in Kitchen, Living Room/Dining Room Combo, Open Floorplan, Primary Bedroom Main Floor, Solid Surface Counters, Tray Ceiling(s), Walk-In Closet(s), Window Treatments
- Legal Description: LOT 240 ARBOR GRANDE PI#5800.1210/9
- Levels: One
- Area Major: 34211 - Bradenton/Lakewood Ranch Area
- Occupant Type: Owner
- Parcel Number: 580012109
- Possession: Close of Escrow
- Zoning Code: SFR
Similar Properties
Nearby Subdivisions
Arbor Grande
Avalon Woods
Avaunce
Bridgewater Ph I At Lakewood R
Bridgewater Ph Ii At Lakewood
Bridgewater Ph Iii At Lakewood
Central Park Ph B1
Central Park Subphase A1a
Central Park Subphase A1b
Central Park Subphase A2a
Central Park Subphase B2a B2c
Central Park Subphase B2b
Central Park Subphase D1aa
Central Park Subphase D1ba D2
Central Park Subphase D1bb D2a
Central Park Subphase G1c
Cresswind Ph I Subph A B
Cresswind Ph Ii Subph A B C
Cresswind Ph Iii
Eagle Trace
Eagle Trace Ph Iic
Eagle Trace Ph Iiib
Harmony At Lakewood Ranch Ph I
Indigo Ph Ii Iii
Indigo Ph Iv V
Indigo Ph Vi Subphase 6a 6b 6
Indigo Ph Vii Subphase 7a 7b
Indigo Ph Viii Subph 8a 8b 8c
Lakewood Ranch
Lakewood Ranch Solera Ph Ia I
Lakewood Ranch Solera Ph Ic I
Lorraine Lakes
Lorraine Lakes Ph I
Lorraine Lakes Ph Iia
Lorraine Lakes Ph Iib1 Iib2
Lorraine Lakes Ph Iib3 Iic
Mallory Park Ph I A C E
Mallory Park Ph I D Ph Ii A
Mallory Park Ph Ii Subph C D
Maple Grove Estates
Not Applicable
Palisades Ph I
Panther Ridge
Park East At Azario
Park East At Azario Ph I Subph
Polo Run
Polo Run Ph Ia Ib
Polo Run Ph Iia Iib
Polo Run Ph Iic Iid Iie
Pomello Park
Rosedale
Rosedale 1
Rosedale 2
Rosedale 5
Rosedale 7
Rosedale 8 Westbury Lakes
Rosedale Add Ph I
Rosedale Add Ph Ii
Rosedale Highlands Ph A
Rosedale Highlands Subphase B
Rosedale Highlands Subphase C
Rosedale Highlands Subphase D
Sapphire Point
Sapphire Point Ph I Ii Subph
Sapphire Point Ph Iiia
Serenity Creek
Solera At Lakewood Ranch
Solera At Lakewood Ranch Ph Ii
Star Farms
Star Farms At Lakewood Ranch
Star Farms Ph Iiv
Star Farms Ph Iv Subph D E
Sweetwater At Lakewood Ranch P
Sweetwater In Lakewood Ranch
Sweetwater Villas At Lakewood
Waterbury Tracts Continued
Woodleaf Hammock Ph I



