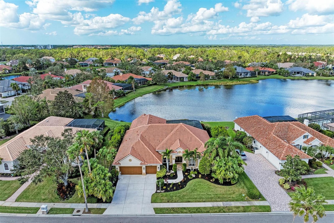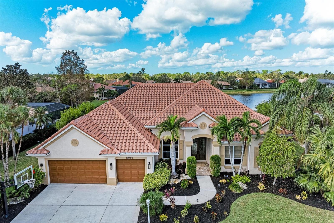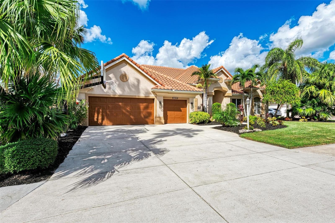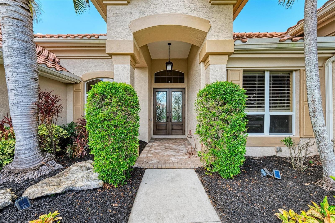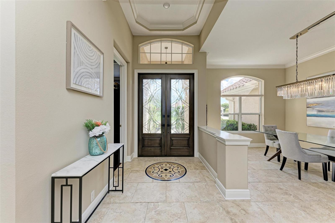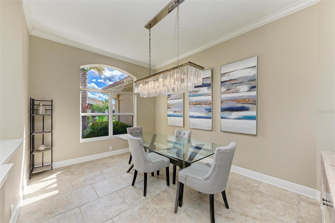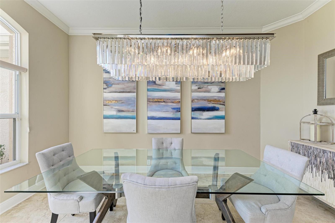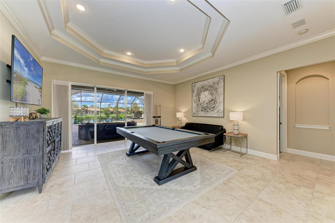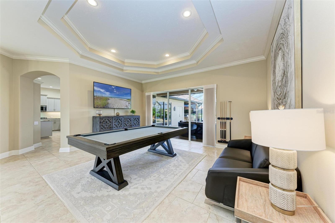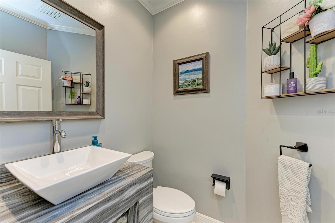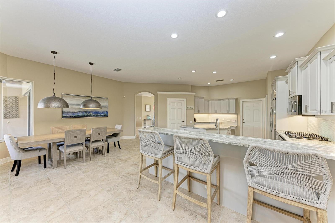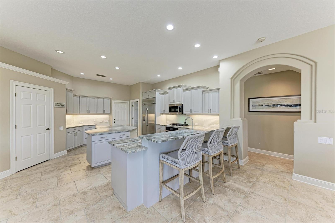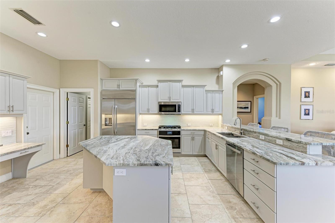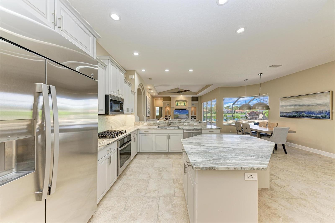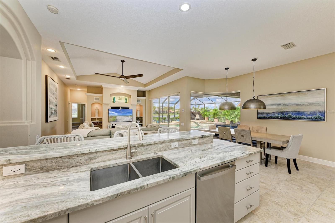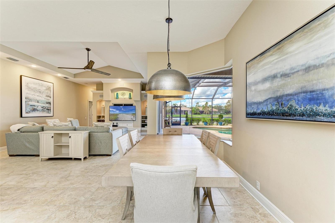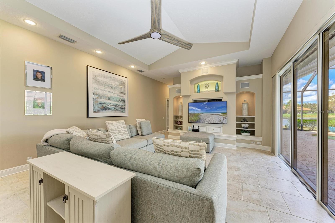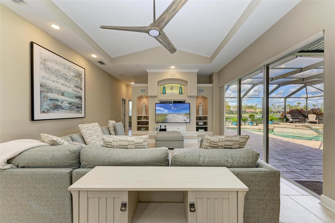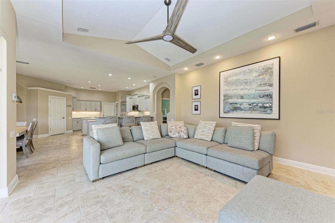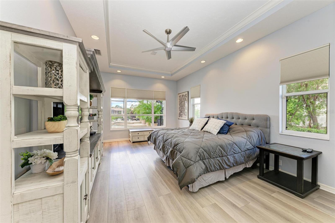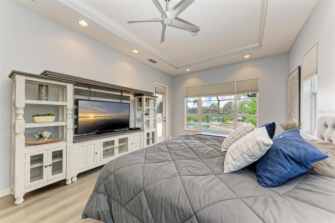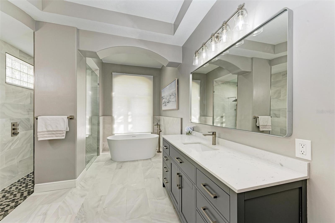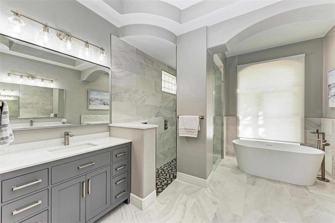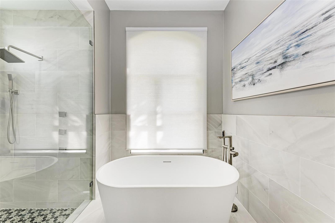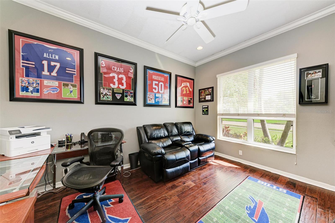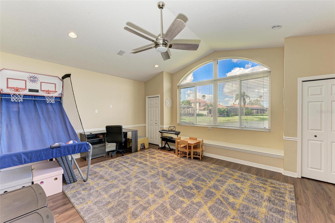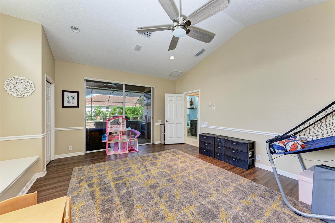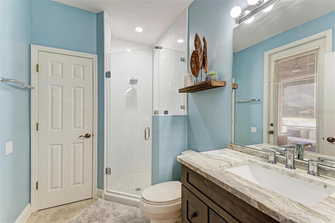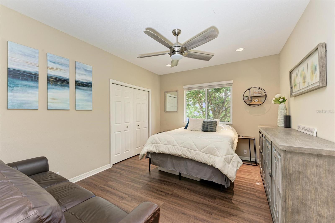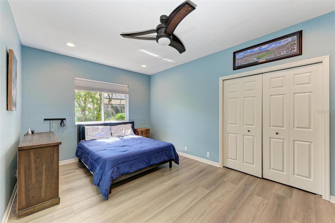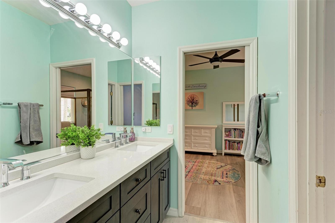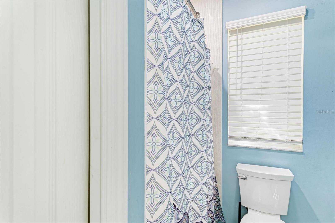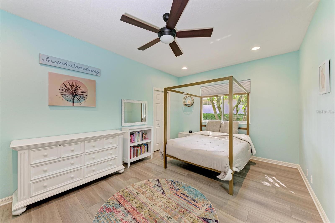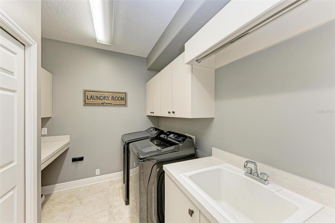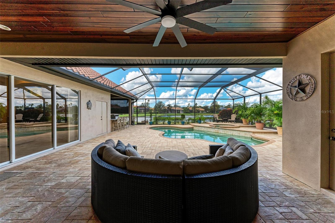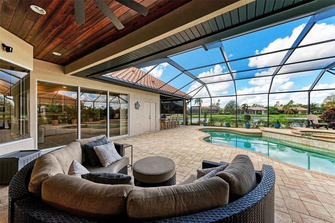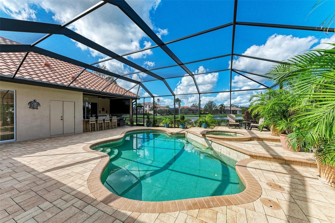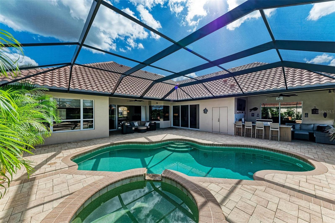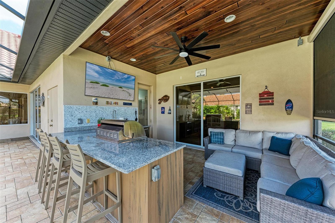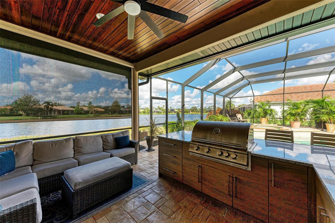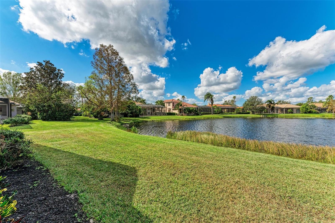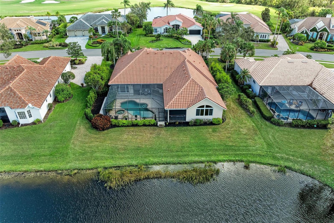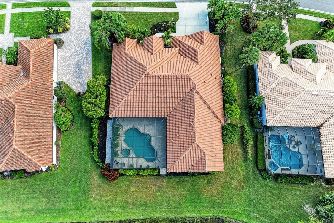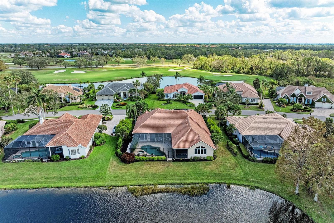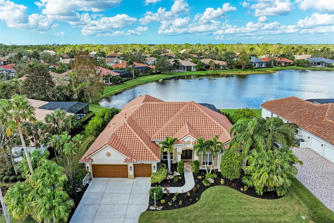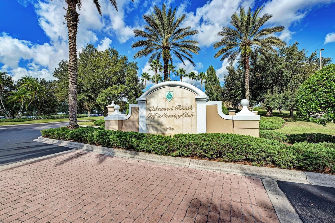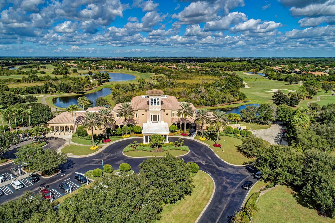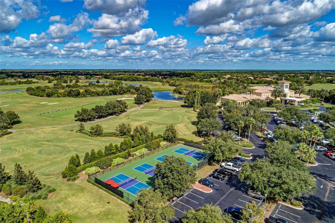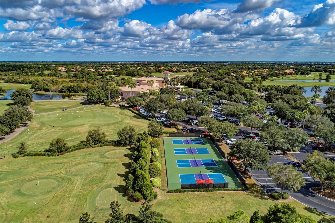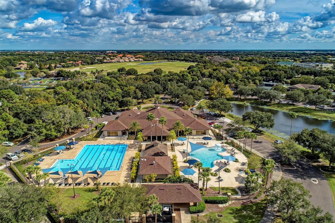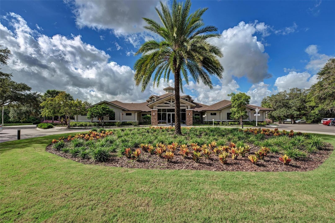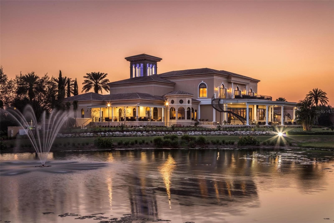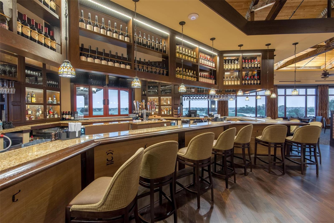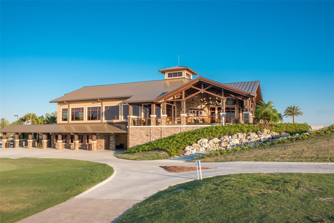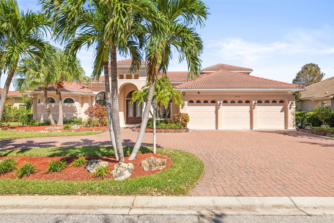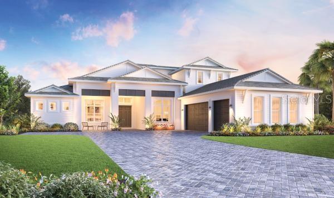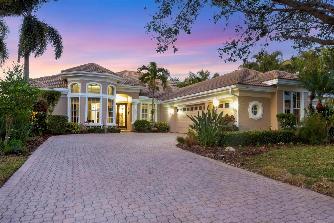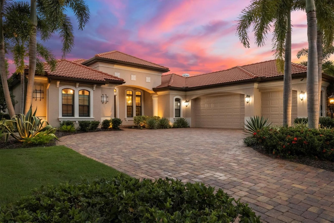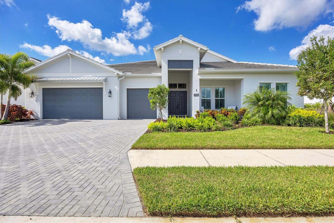8019 Royal Birkdale Circle, LAKEWOOD RANCH, FL 34202
Property Photos
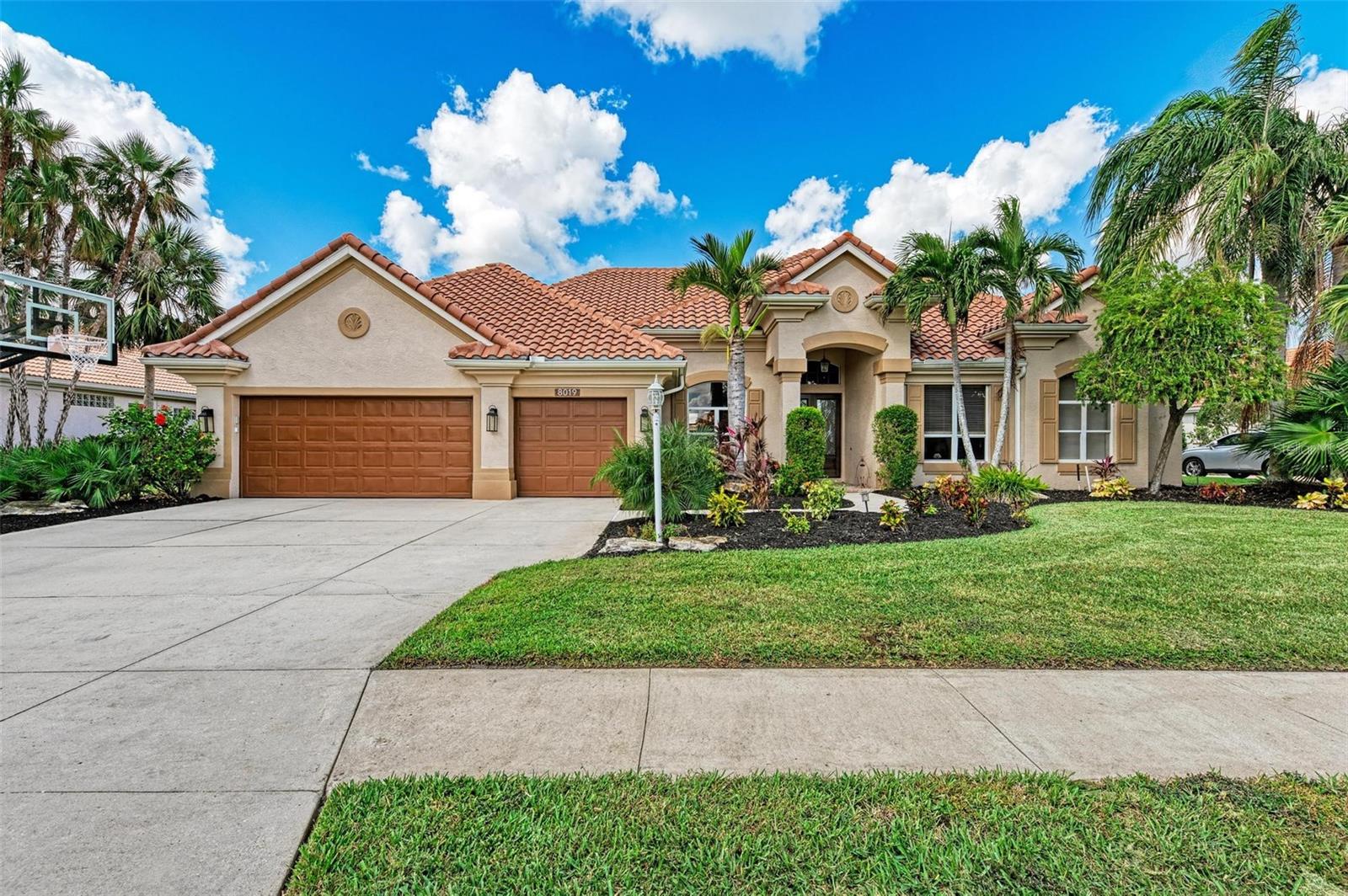
Would you like to sell your home before you purchase this one?
Priced at Only: $1,775,000
For more Information Call:
Address: 8019 Royal Birkdale Circle, LAKEWOOD RANCH, FL 34202
Property Location and Similar Properties
- MLS#: A4626121 ( Residential )
- Street Address: 8019 Royal Birkdale Circle
- Viewed: 13
- Price: $1,775,000
- Price sqft: $363
- Waterfront: Yes
- Wateraccess: Yes
- Waterfront Type: Lake
- Year Built: 1999
- Bldg sqft: 4886
- Bedrooms: 4
- Total Baths: 4
- Full Baths: 3
- 1/2 Baths: 1
- Garage / Parking Spaces: 3
- Days On Market: 46
- Additional Information
- Geolocation: 27.395 / -82.4177
- County: MANATEE
- City: LAKEWOOD RANCH
- Zipcode: 34202
- Subdivision: Lakewood Ranch Country Club
- Elementary School: Robert E Willis Elementary
- Middle School: Nolan Middle
- High School: Lakewood Ranch High
- Provided by: BERKSHIRE HATHAWAY HOMESERVICE
- Contact: Melissa Lloyd
- 941-907-2000

- DMCA Notice
-
DescriptionStep into this meticulously updated 4 bedroom, 3.5 bathroom home that combines modern luxury with everyday comfort. Perfectly designed for both family living and entertaining, this stunning residence features an open floor plan, beautiful lake views, high end finishes, and exceptional outdoor amenities. With a brand new primary bathroom, new roof, two new AC units and additional recent upgrades, this home is as functional as it is beautiful. Plus, with a large bonus room, dedicated office/den, and well appointed secondary bedrooms, theres room for everyone. Retreat to your stunning primary suite with large bright windows, door to lanai area, and duel master closets, complete with a newly remodeled en suite bathroom. Featuring a luxurious walk in shower with rain shower and jets, dual vanities, and a freestanding soaking tub, this spa like bathroom offers the perfect escape after a long day. The home includes three additional spacious bedrooms, including two that share an updated Jack and Jill bathroom. The fourth bedroom features a convenient remodeled pool bath, ideal for guests or outdoor poolside use. The heart of the home, this spacious eat in kitchen features an abundance of counter space and cabinetry, offering ample storage for all your cooking and entertaining needs. A large island, a breakfast bar with seating, and a walk in pantry make this kitchen both functional and stylish. New stainless steel appliances provide the perfect complement to the sleek countertops and modern design. The kitchen flows effortlessly into the adjacent family room, making it easy to stay connected while cooking or hosting. The cozy yet spacious family room features beautiful built in shelving. The spacious, open concept living and dining rooms create a seamless flow for everyday living and entertaining. High ceilings, large windows and sliders to the lanai fill the space with natural light, while beautiful tile floors and elegant finishes add warmth. Step outside and discover your own private paradise! The saltwater pool and hot tub offer the ultimate in relaxation, while the full outdoor kitchen with a built in bar, grill, and refrigerator is perfect for hosting guests or enjoying a quiet evening outdoors. The lanai offers relaxing lake views, creating a peaceful atmosphere for morning coffee, evening sunsets, or casual outdoor dining. Lakewood Ranch Country Club is a retreat that offers a community lifestyle for the entire family, revolving around an array of extraordinary amenities including golf, tennis, fitness/wellness center, pools, pickleball, and several dining and entertainment options. With the recent addition of a fourth private golf course, Lakewood Ranch Golf and Country Club Members have unparalleled access to the area's finest golf. Golf, Sports, and Social Memberships are available but optional. Conveniently located a short distance from UTC Mall, Waterside, Lakewood Ranch Main Street, Downtown Sarasota, fabulous restaurants, shopping and local beaches just to name a few. This home has the perfect combination of modern upgrades, comfort, and outdoor living. Dont miss your chance to make it yoursschedule a private showing today and discover all that this incredible property has to offer!
Payment Calculator
- Principal & Interest -
- Property Tax $
- Home Insurance $
- HOA Fees $
- Monthly -
Features
Building and Construction
- Builder Model: St Augustine III
- Builder Name: Arthur Rutenburg
- Covered Spaces: 0.00
- Exterior Features: Irrigation System, Lighting, Outdoor Grill, Outdoor Kitchen, Rain Gutters, Sidewalk, Sliding Doors, Storage
- Flooring: Luxury Vinyl, Tile, Wood
- Living Area: 3674.00
- Other Structures: Outdoor Kitchen
- Roof: Tile
Land Information
- Lot Features: Landscaped
School Information
- High School: Lakewood Ranch High
- Middle School: Nolan Middle
- School Elementary: Robert E Willis Elementary
Garage and Parking
- Garage Spaces: 3.00
- Parking Features: Driveway, Ground Level, Off Street
Eco-Communities
- Pool Features: Chlorine Free, Heated, In Ground
- Water Source: Public
Utilities
- Carport Spaces: 0.00
- Cooling: Central Air
- Heating: Central
- Pets Allowed: Cats OK, Dogs OK
- Sewer: Public Sewer
- Utilities: BB/HS Internet Available, Cable Available, Electricity Connected, Natural Gas Connected, Phone Available, Sewer Connected
Finance and Tax Information
- Home Owners Association Fee: 134.00
- Net Operating Income: 0.00
- Tax Year: 2024
Other Features
- Appliances: Built-In Oven, Convection Oven, Cooktop, Dishwasher, Disposal, Dryer, Microwave, Refrigerator, Washer
- Association Name: LWR Townhall - Christine Wofford
- Association Phone: 941-907-0202
- Country: US
- Interior Features: Built-in Features, Ceiling Fans(s), High Ceilings, Kitchen/Family Room Combo, Open Floorplan, Primary Bedroom Main Floor, Split Bedroom, Stone Counters, Vaulted Ceiling(s), Window Treatments
- Legal Description: LOT 63 LAKEWOOD RANCH COUNTRY CLUB VILLAGE SUBPHASE C UNIT 4 PI#5884.1950/7
- Levels: One
- Area Major: 34202 - Bradenton/Lakewood Ranch/Lakewood Rch
- Occupant Type: Owner
- Parcel Number: 588419507
- Style: Mediterranean
- View: Water
- Views: 13
- Zoning Code: PDMU/WPE
Similar Properties
Nearby Subdivisions
Bungalow Walk Lakewood Ranch N
Country Club East
Country Club East At Lakewd Rn
Country Club East At Lakewood
Country Club East At Lwr Subph
Del Webb At Lakewood Ranch
Del Webb Ph Ia
Del Webb Ph Ib Subphases D F
Del Webb Ph Ii
Del Webb Ph Ii Subphases 2a 2b
Del Webb Ph Iii Subph 3a 3b 3
Del Webb Ph V Sph D
Edgewater Village Sp A Un 5
Edgewater Village Subphase A
Edgewater Village Subphase B
Greenbrook Village
Greenbrook Village Subphase Gg
Greenbrook Village Subphase K
Greenbrook Village Subphase Kk
Greenbrook Village Subphase L
Greenbrook Village Subphase Ll
Greenbrook Village Subphase P
Greenbrook Village Subphase Z
Isles At Lakewood Ranch Ph Ia
Isles At Lakewood Ranch Ph Ii
Lake Club
Lake Club Ph I
Lake Club Ph Ii
Lake Club Ph Iv Subph B1 Aka G
Lake Club Ph Iv Subph C1 Aka G
Lake Club Ph Iv Subphase A Aka
Lake Club Phase 1
Lakewood Ranch
Lakewood Ranch Cc Sp Hwestonpb
Lakewood Ranch Ccv Sp Ii
Lakewood Ranch Country Club
Lakewood Ranch Country Club Vi
River Club South Subphase I
River Club South Subphase Ii
River Club South Subphase Iii
River Club South Subphase Iv
River Club South Subphase Va
River Club South Subphase Vb3
Riverwalk Ridge
Riverwalk Village Cypress Bank
Riverwalk Village Lakewood Ran
Riverwalk Village Subphase F
Summerfield Village Cypress Ba
Summerfield Village Subphase A
Summerfield Village Subphase B
Summerfield Village Subphase C
Summerfield Village Subphase D



