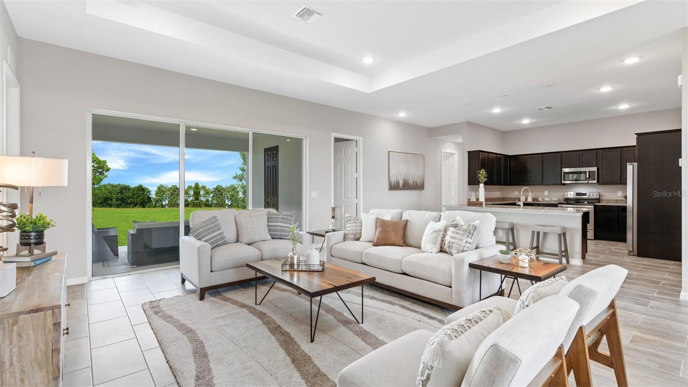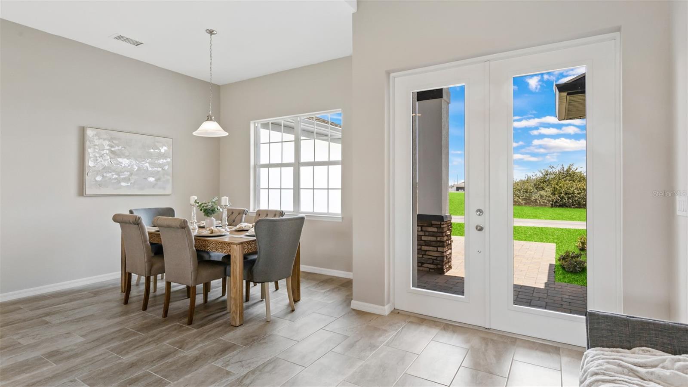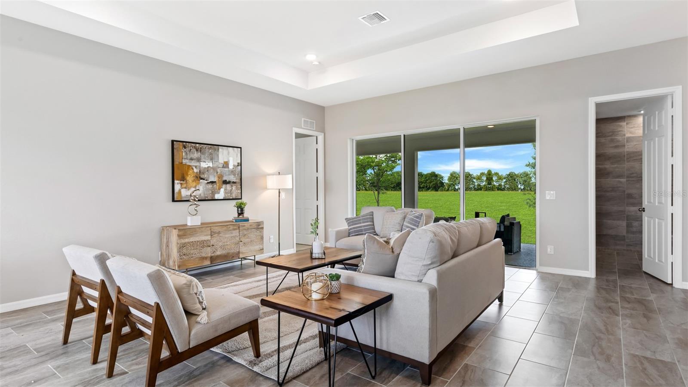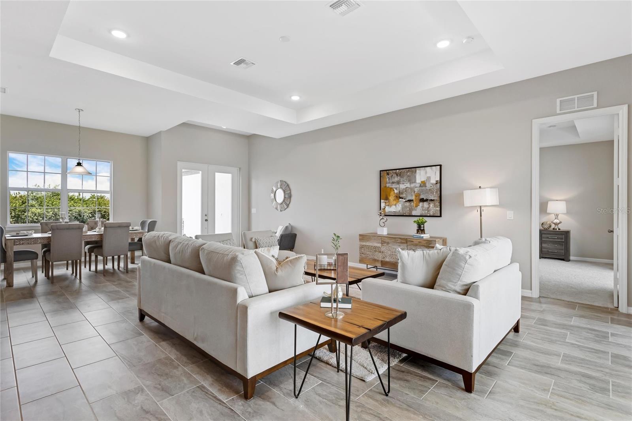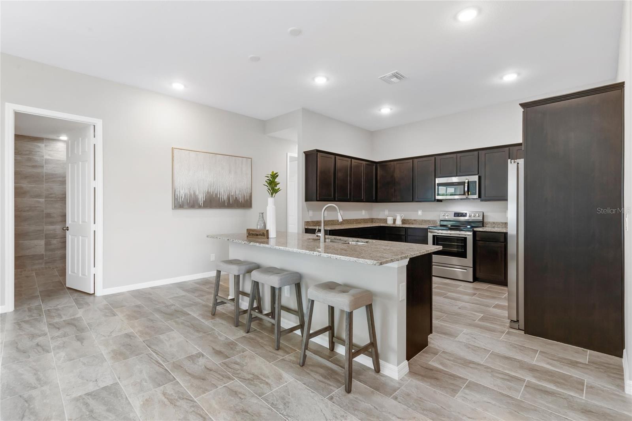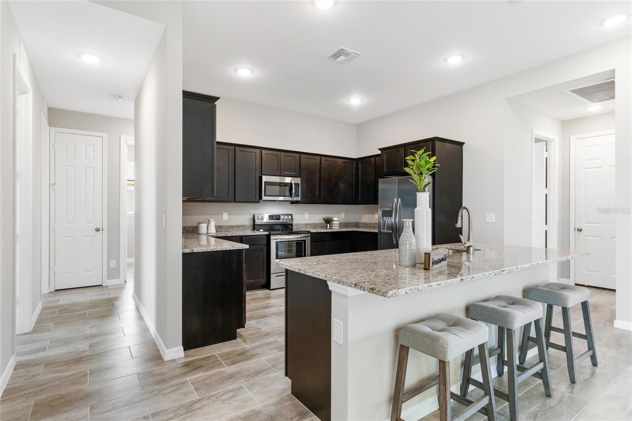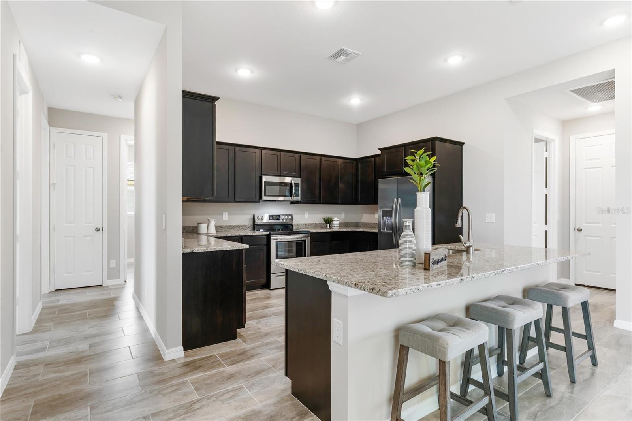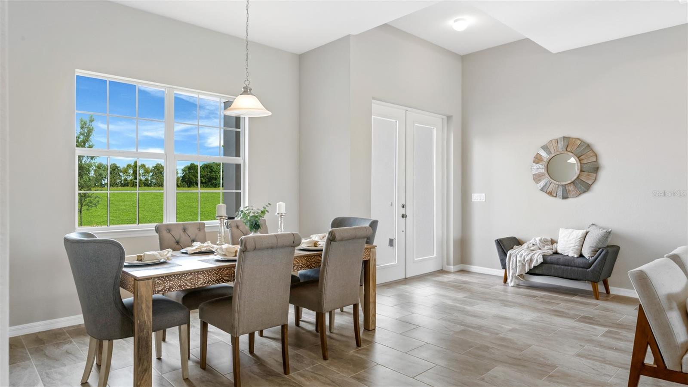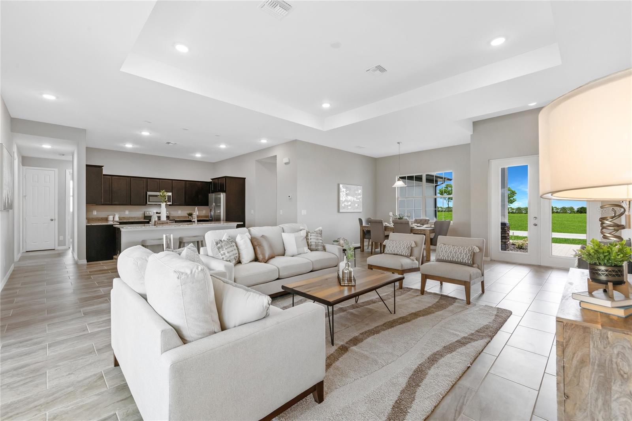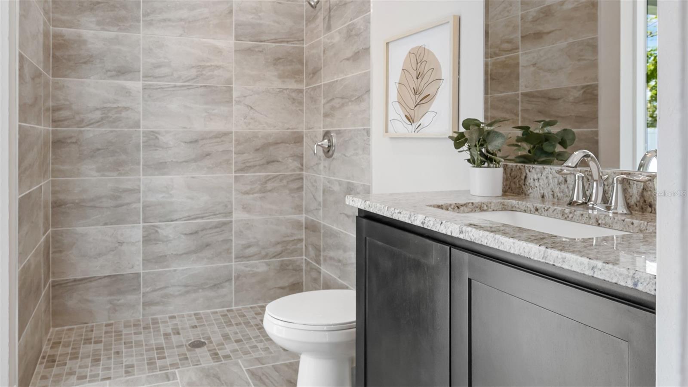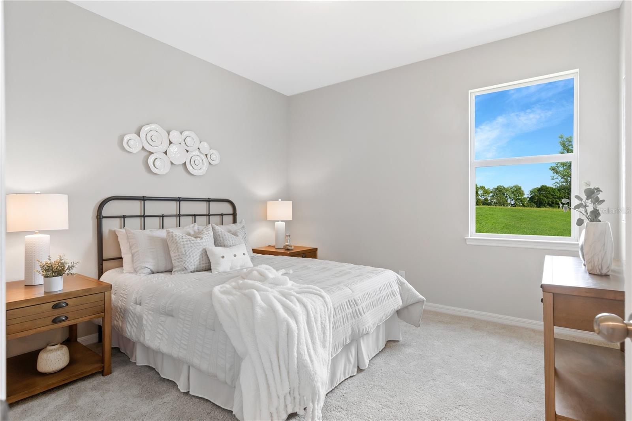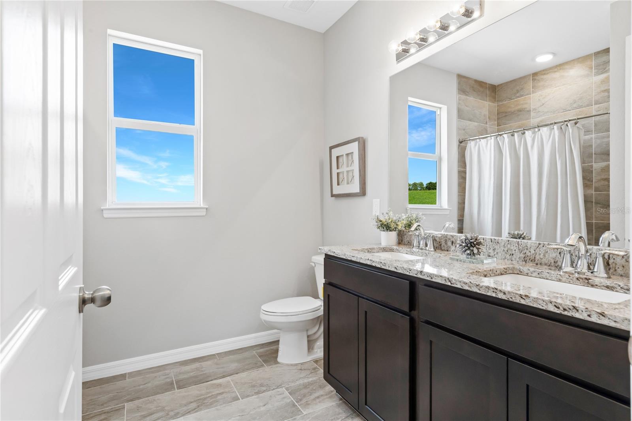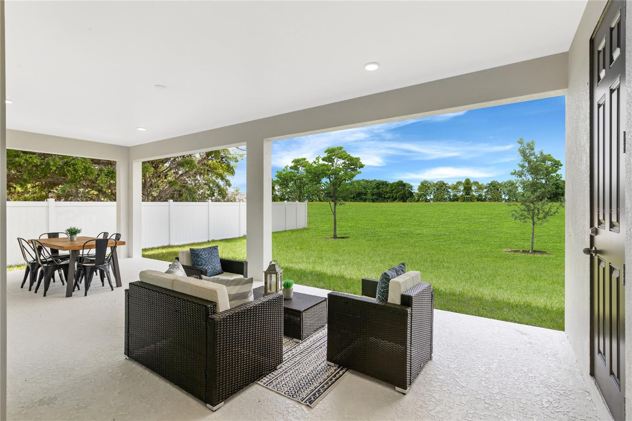27059 Curitiba Drive, PUNTA GORDA, FL 33983
Property Photos
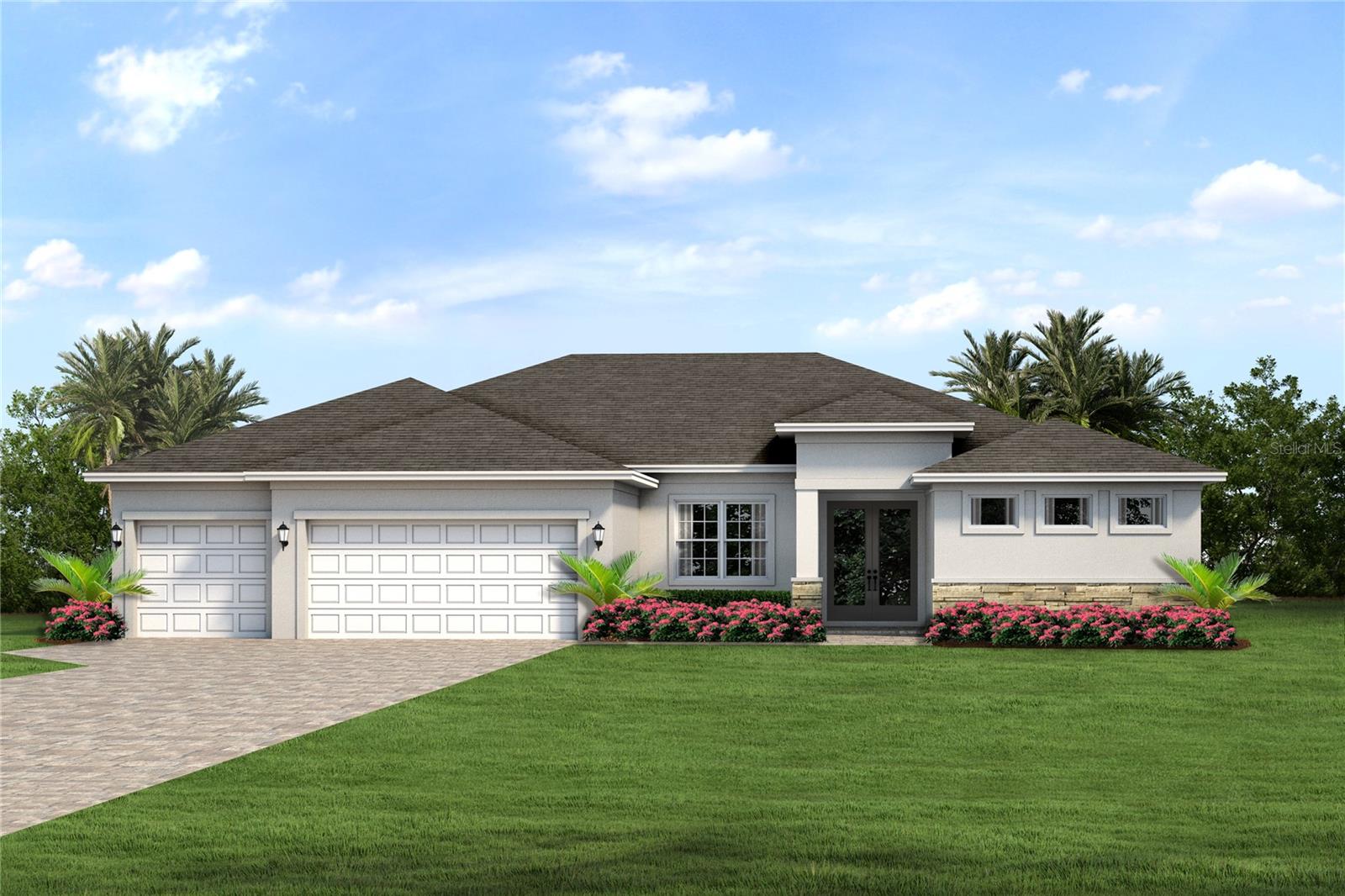
Would you like to sell your home before you purchase this one?
Priced at Only: $486,990
For more Information Call:
Address: 27059 Curitiba Drive, PUNTA GORDA, FL 33983
Property Location and Similar Properties
- MLS#: A4627053 ( Residential )
- Street Address: 27059 Curitiba Drive
- Viewed: 6
- Price: $486,990
- Price sqft: $138
- Waterfront: No
- Year Built: 2024
- Bldg sqft: 3528
- Bedrooms: 4
- Total Baths: 3
- Full Baths: 3
- Garage / Parking Spaces: 3
- Days On Market: 70
- Additional Information
- Geolocation: 27.029 / -82.0065
- County: CHARLOTTE
- City: PUNTA GORDA
- Zipcode: 33983
- Subdivision: Punta Gorda Isles Sec 20
- Provided by: CHRISTOPHER ALAN REALTY, LLC
- Contact: Elisabeth Densley
- 239-800-2164

- DMCA Notice
-
DescriptionUnder Construction. NEW CONSTRUCTION WITH WARRANTY! ** Estimated Completion January ** The Boca Grande delivers an open floor plan with 2,321 sq ft of living space that features an expansive living space ideal for gathering and entertaining. The kitchen offers a walk in pantry and a freestanding island overlooking the dining area and Great Room with triple sliding glass doors to the lanai. Designed for privacy, this split floor plan boasts a primary suite with two walk in closets and a spacious bathroom, complete with a dual sink vanity, private water closet, linen closet, a large tiled shower, and separate soaking tub. On the other side of the home, two guest bedrooms share access to a hall bathroom. The third bedroom includes a private bathroom that can also be accessed from the spacious lanai. The home boasts glass light double front doors, tray ceilings in the entry, Great Room, and primary suite, 8ft doors throughout the home, granite counters in the kitchen and bathrooms, designer cabinetry with 42H wall cabinets in the kitchen, stainless steel appliances, hurricane impact windows and doors, tile throughout main living areas, 3 car garage, paver driveway, and more!Photos are of completed property, colors and finishes may vary.
Payment Calculator
- Principal & Interest -
- Property Tax $
- Home Insurance $
- HOA Fees $
- Monthly -
Features
Building and Construction
- Builder Model: Boca Grande - N
- Builder Name: Christopher Alan Homes
- Covered Spaces: 0.00
- Exterior Features: Irrigation System, Rain Gutters
- Flooring: Carpet, Tile
- Living Area: 2321.00
- Roof: Shingle
Property Information
- Property Condition: Under Construction
Garage and Parking
- Garage Spaces: 3.00
- Open Parking Spaces: 0.00
Eco-Communities
- Water Source: Public
Utilities
- Carport Spaces: 0.00
- Cooling: Central Air
- Heating: Central, Electric
- Pets Allowed: Yes
- Sewer: Public Sewer
- Utilities: Electricity Connected
Finance and Tax Information
- Home Owners Association Fee: 200.00
- Insurance Expense: 0.00
- Net Operating Income: 0.00
- Other Expense: 0.00
- Tax Year: 2023
Other Features
- Appliances: Dishwasher, Microwave, Range, Refrigerator
- Association Name: POA section 20 / Deep Creek
- Country: US
- Interior Features: Ninguno, Stone Counters, Tray Ceiling(s), Walk-In Closet(s)
- Legal Description: PGI 020 0546 0006 PUNTA GORDA ISLES SEC20 BLK546 LT6 982-74 1020-138 1115/889 4902/634 3276338
- Levels: One
- Area Major: 33983 - Punta Gorda
- Occupant Type: Vacant
- Parcel Number: 402303111003
- Zoning Code: RSF3.5
Similar Properties
Nearby Subdivisions
4741
Deep Creek
Deep Creek Sec 20
Deep Creek South
Harb Heights
Harbor Heights
Harbor Heights Sec 09 Pt 01
Harbor Heights Sec 2
Harbour Heights
Harbour Heights Sec 09 Pt 01
Harbour Heights Sec 2
Harbour Oaks
Heritage Lake Park
Heritage Lake Park 01 Rep
Herons Cove
Hrbr Heights
Lakeshore Charlotte County Ph
Lakeside Charlotte County
Lakeside Charlotte County Ph 0
Not Applicable
Pine View Villas Deep Creek
Pineview Villas Of Deep Creek
Port Charlotte Sub 23
Punta Gorda
Punta Gorda Ilses Sec 23
Punta Gorda Isles
Punta Gorda Isles Sec 02d
Punta Gorda Isles Sec 20
Punta Gorda Isles Sec 23
Punta Gorda Isles Sec 23deep C
Seagrass



