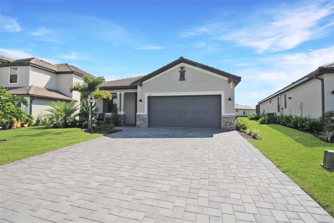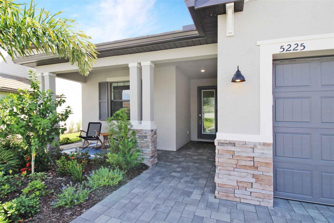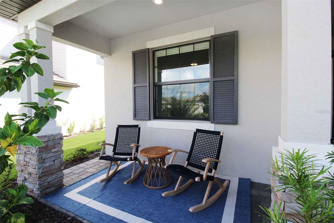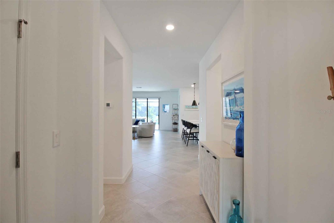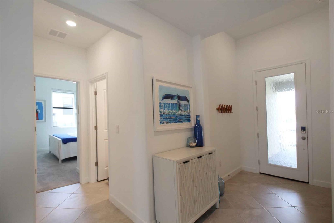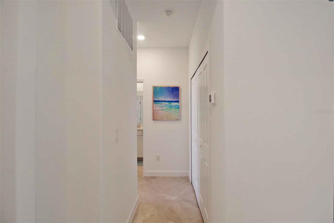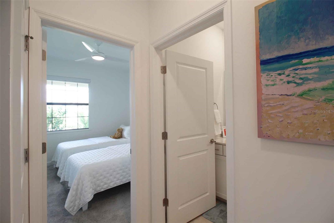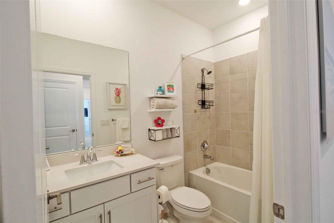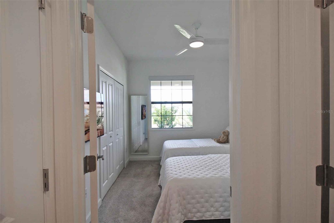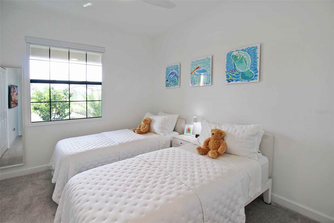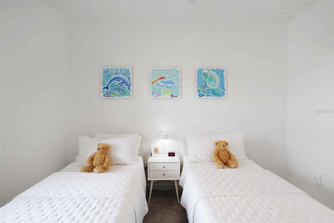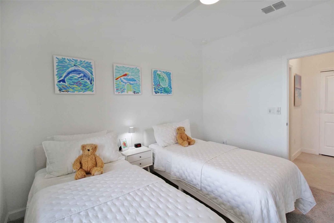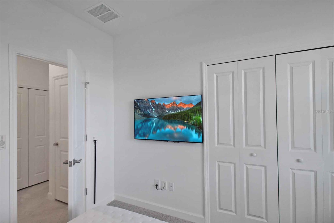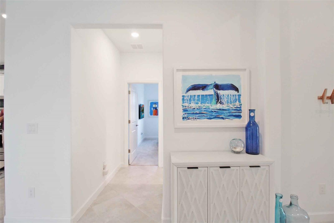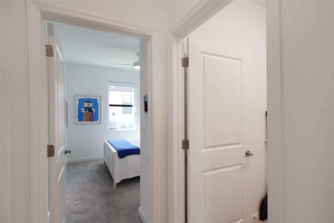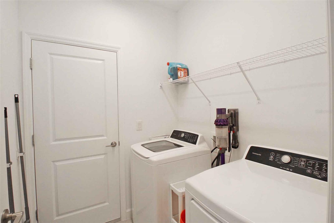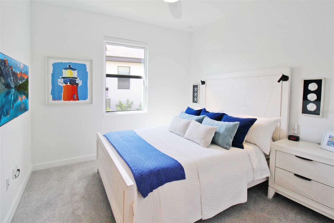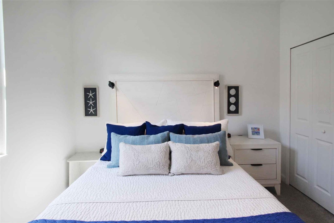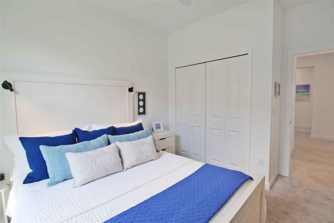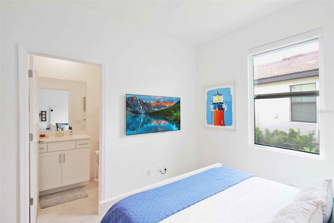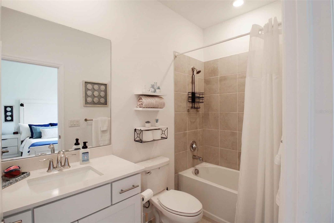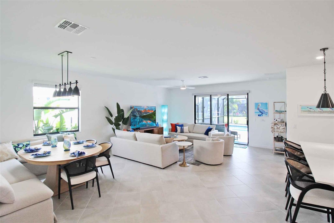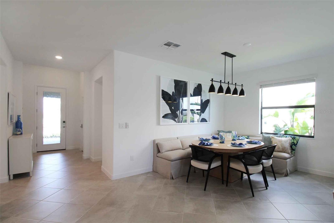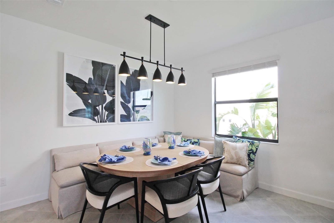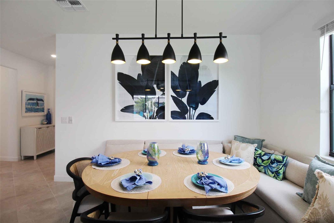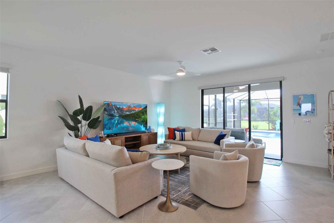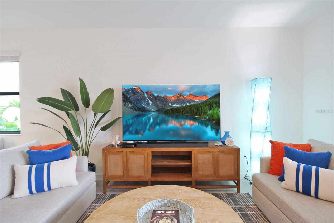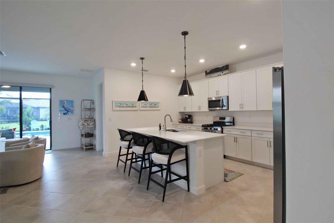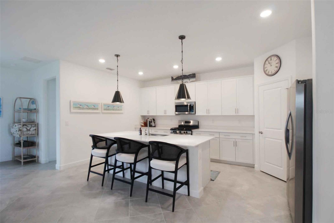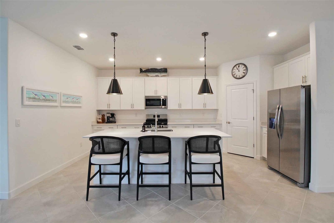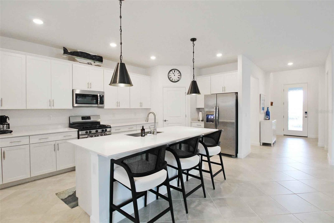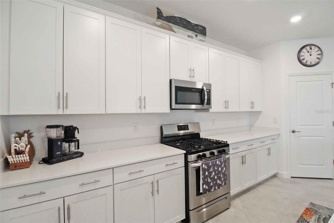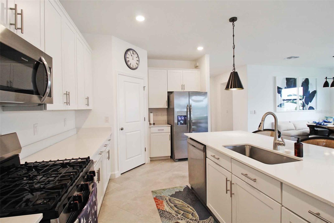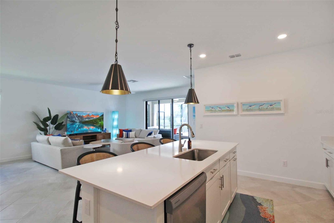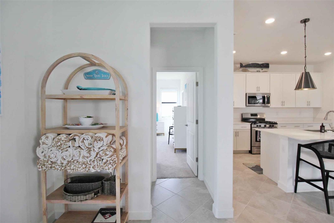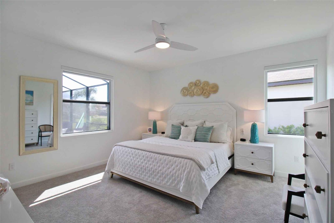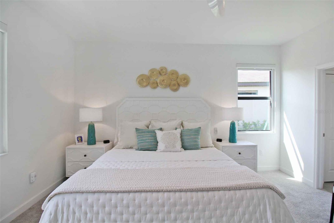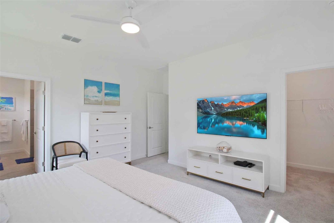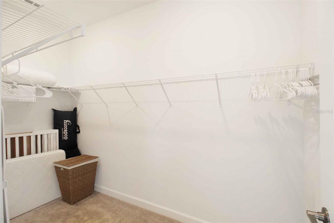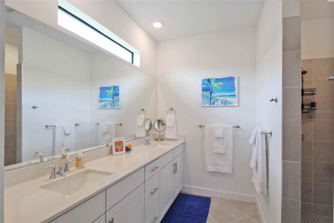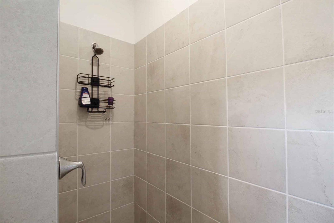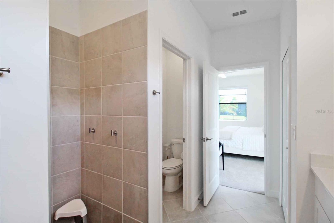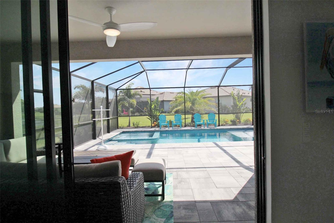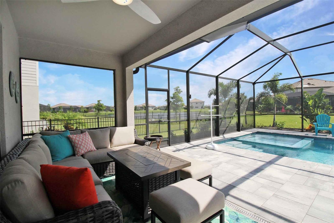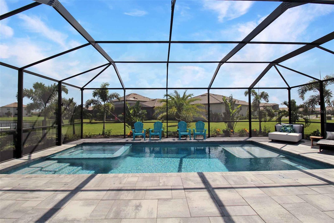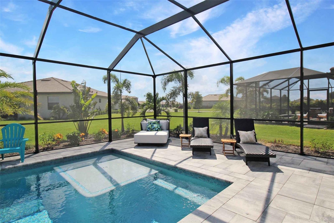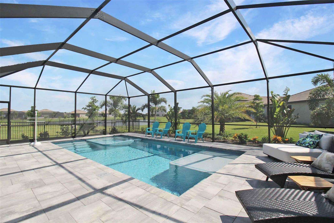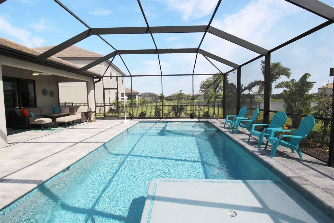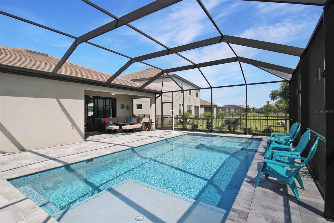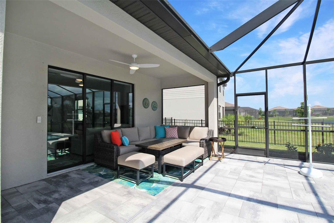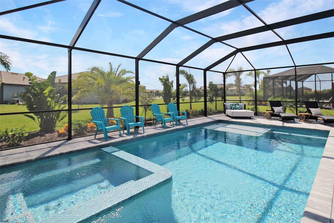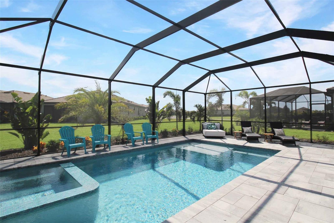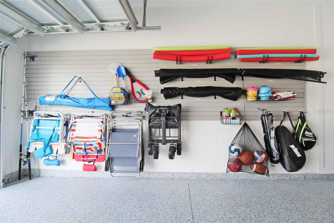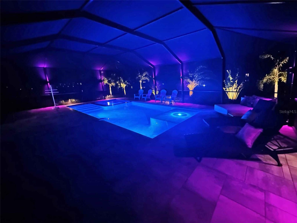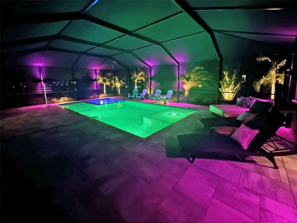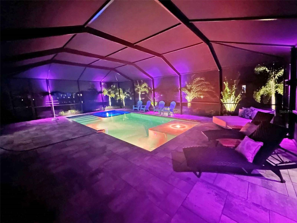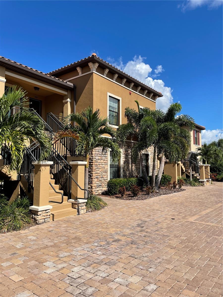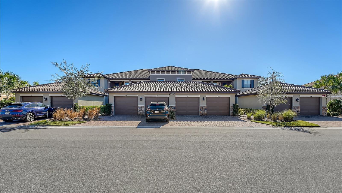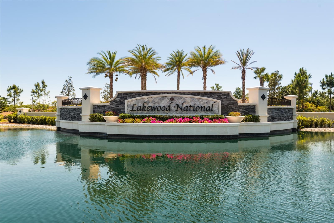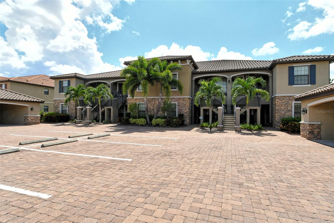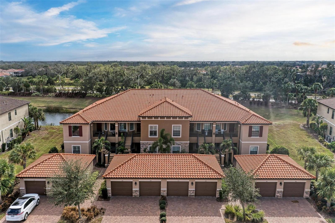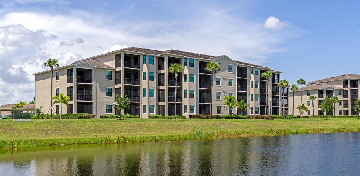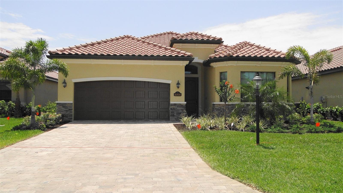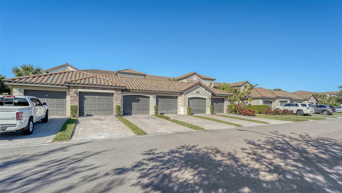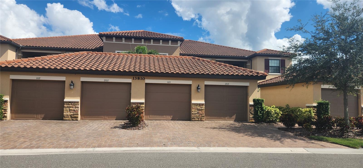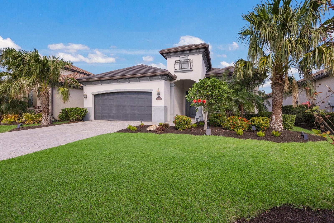5225 Blue Crush Street, BRADENTON, FL 34211
Property Photos
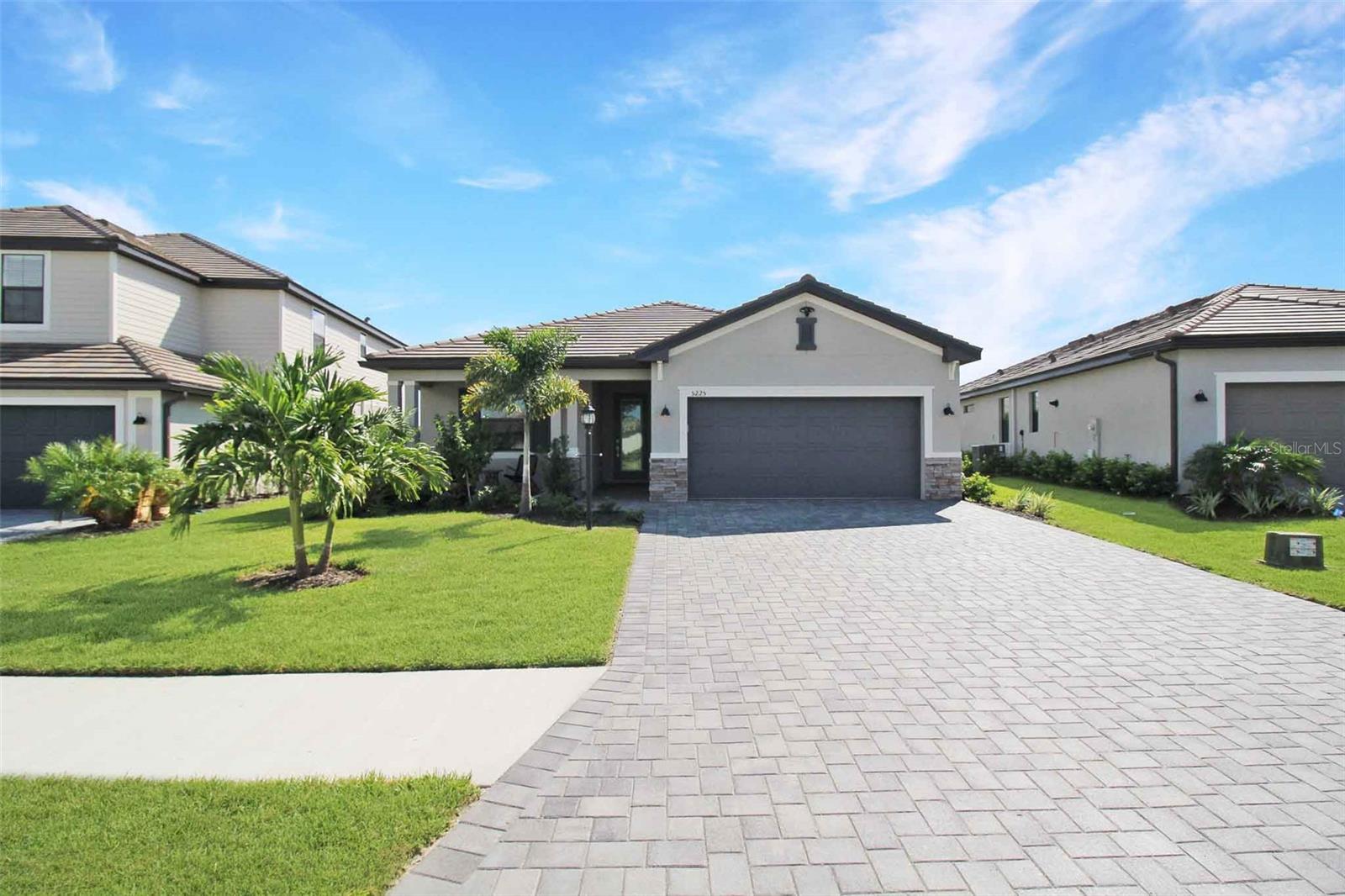
Would you like to sell your home before you purchase this one?
Priced at Only: $6,000
For more Information Call:
Address: 5225 Blue Crush Street, BRADENTON, FL 34211
Property Location and Similar Properties
- MLS#: A4627488 ( Residential Lease )
- Street Address: 5225 Blue Crush Street
- Viewed: 15
- Price: $6,000
- Price sqft: $3
- Waterfront: No
- Year Built: 2023
- Bldg sqft: 1849
- Bedrooms: 3
- Total Baths: 3
- Full Baths: 3
- Garage / Parking Spaces: 1
- Days On Market: 78
- Additional Information
- Geolocation: 27.4471 / -82.3839
- County: MANATEE
- City: BRADENTON
- Zipcode: 34211
- Subdivision: Lorraine Lakes Ph Iib3 Iic
- Provided by: GULF COAST REALTY & MANAGEMENT
- Contact: Andy Moore
- 941-782-1559

- DMCA Notice
-
DescriptionWelcome to Casa De Bleu! This stunning 3 bedroom, 3 bathroom home, located in Lorraine Lakes offers the ultimate in luxury and comfort, perfect for those seeking a turnkey experience. From the moment you step inside, you'll be captivated by the high end decor and the thoughtful design in every corner. The primary bedroom is a true sanctuary, featuring a king size bed, a large flat screen TV, and an attached bathroom complete with a dual vanity and a walk in shower. The second bedroom offers a queen size bed, a TV, and its own private bathroom with a shower/tub combo, providing both convenience and privacy. The third bedroom is perfect for guests or family, with two twin size beds, a TV, and easy access to the third bathroom, which also features a shower/tub combo. The living room is an inviting space with plush furnishings that promise relaxation, enhanced by a sound bar with bass and speakers for a premium entertainment experience. The living room TV is perfect for movie nights or catching up on your favorite shows. The kitchen is a chefs dream, fully equipped with stainless steel appliances and ample counter space for culinary adventures; including a full Cutco Knife set. Adjacent to the kitchen, the dining area boasts gorgeous decor and a chic light fixture, creating a beautiful setting for every meal. Step outside to enjoy your private pool, the perfect spot to soak up the sun or unwind after a long day. Every detail in this home has been carefully considered to offer you an unparalleled living experience. The Clubhouse has a state of the art fitness center, High Intensity exercise room. It has a punching bag, TRX stand, large tire flip, large rope whip. There is splash park, a large resort style community pool, a playground, a sports court, basketball court, tennis courts, volleyball courts and much more. The Bocce Ball courts are located on the back side of the Town Center, near the pools. The pools at the Town Center will be open from dawn to dusk, following Department of Health regulations. The Fitness Center will be available 24 hours, seven days a week. The tennis court will be illuminated for nighttime play. Due to the noise associated with pickle ball, play is only permissible from 7:30 AM 9:00 PM; the pickle ball courts will not be lit. Garage is not accessible for parking, only parking in the driveway is available for 2 3 vehicles. Street parking is allowed but NO street parking overnight. There are beach chairs, umbrellas, and a cart in the garage that guest can use; including pickleball, tennis, putting clubs, and sports balls. There is a pack & play and a crib that has wheels to be able to move it around the home. There are blackout curtains in every room. The entire home is on a water softener and filtration system that has been installed. Your reservation may require you to fill out a Home Owners Association application that may request personal details. House Rule: No smoking. No burning candles inside of lodging. No parties. Furry friends welcome, max 2, and require a $200 per pet non refundable pet fee to be paid directly to the management company. Pool heating is optional, for an additional non refundable fee of $25 per day + taxes to be paid directly to the management company after the reservation is confirmed. Pool heat request made after guest arrival will incur an additional $45 trip charge.
Payment Calculator
- Principal & Interest -
- Property Tax $
- Home Insurance $
- HOA Fees $
- Monthly -
Features
Building and Construction
- Covered Spaces: 0.00
- Living Area: 1849.00
Garage and Parking
- Garage Spaces: 1.00
Eco-Communities
- Pool Features: In Ground
Utilities
- Carport Spaces: 0.00
- Cooling: Central Air
- Heating: Central
- Pets Allowed: Yes
Finance and Tax Information
- Home Owners Association Fee: 0.00
- Net Operating Income: 0.00
Other Features
- Appliances: Cooktop, Dishwasher, Disposal, Dryer, Ice Maker, Microwave, Other, Refrigerator, Washer
- Association Name: Lorraine Lakes
- Country: US
- Furnished: Turnkey
- Interior Features: Ceiling Fans(s)
- Levels: One
- Area Major: 34211 - Bradenton/Lakewood Ranch Area
- Occupant Type: Vacant
- Parcel Number: 581252909
- Views: 15
Owner Information
- Owner Pays: Electricity, Internet, Other, Water
Similar Properties
Nearby Subdivisions
Aurora
Aurora Sub
Avaunce
Central Park Ph B1
Harmony At Lakewood Ranch
Harmony At Lakewood Ranch Ph I
Lakewood Ranch Solera Ph Ia I
Lakewood Ranch Solera Ph Ic I
Lorraine Lakes
Lorraine Lakes Ph I
Lorraine Lakes Ph Iia
Lorraine Lakes Ph Iib3 Iic
Park East At Azario Ph I Subph
Polo Run Ph Ia Ib
Polo Run Ph Iic Iid Iie
Rosedale 2
Rosedale Add Ph I
Rosedale Add Ph Ii
Sapphire Point Ph I Ii Subph
Sapphire Point Ph Iva Ivb
Solera At Lakewood Ranch
Solera At Lakewood Ranch Ph Ii
Solera Lakewood Ranch Ph Ia I
Star Farms At Lakewood Ranch
Star Farms Ph Iiv
Star Farms Ph Iv Subph A
Sweetwater Villas Of Lakewood
Woodleaf Hammock Ph I



