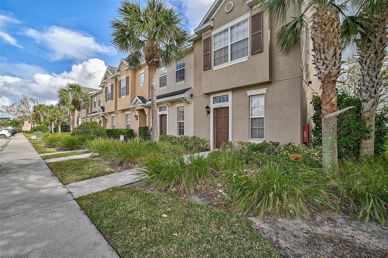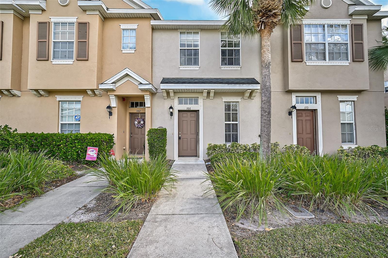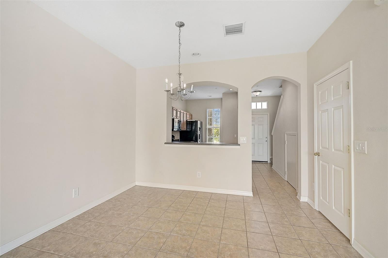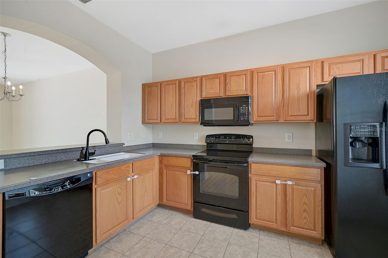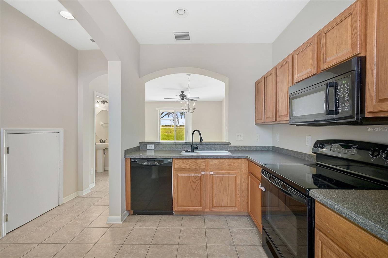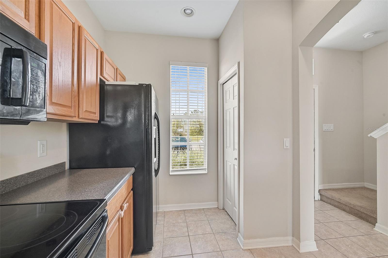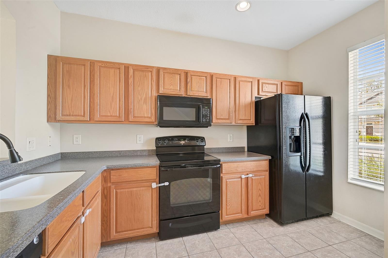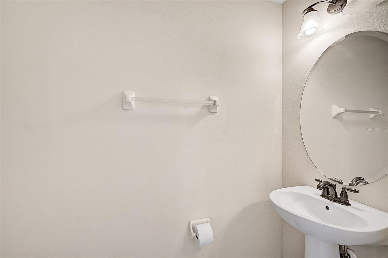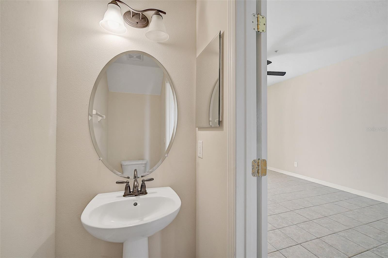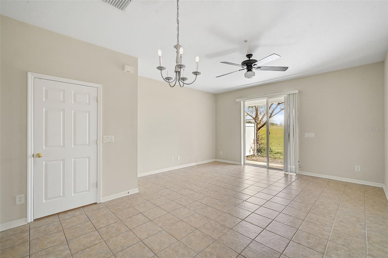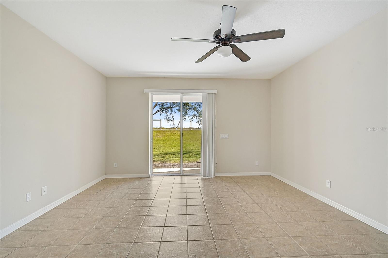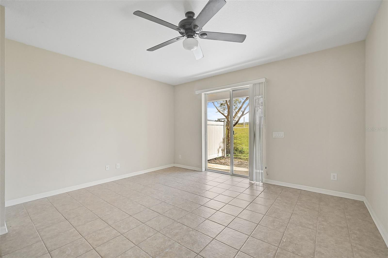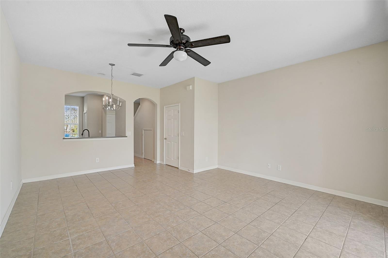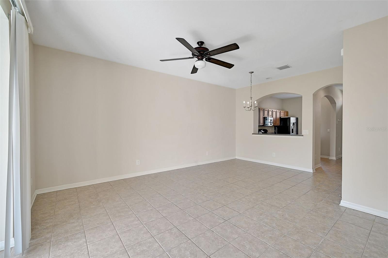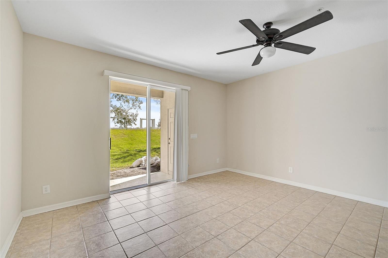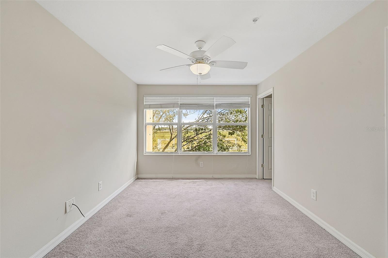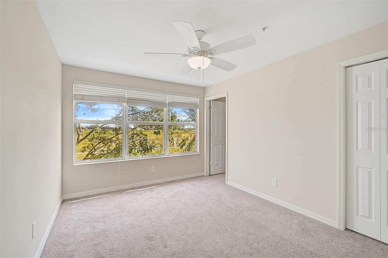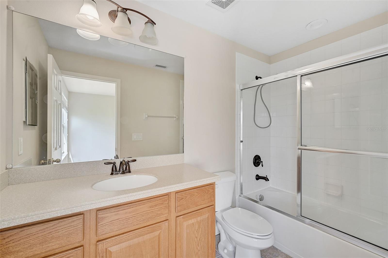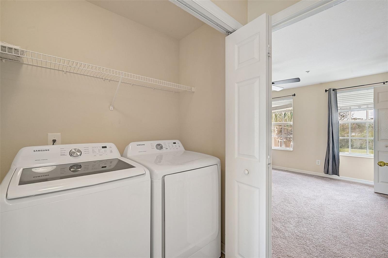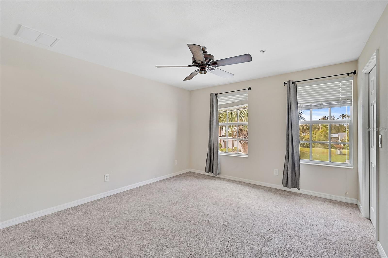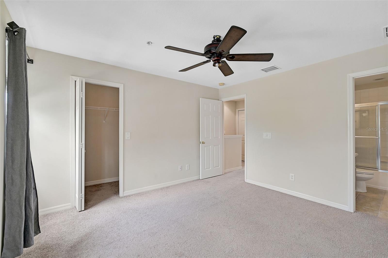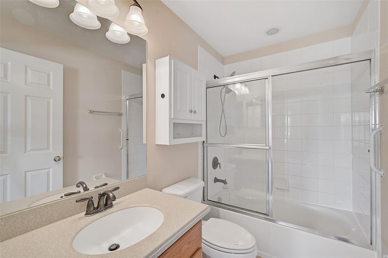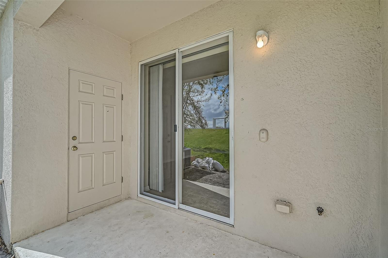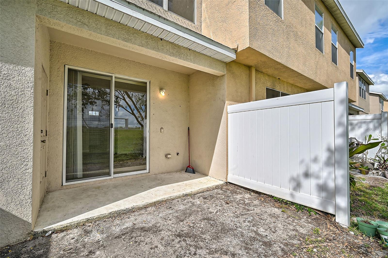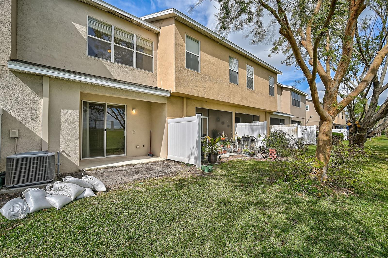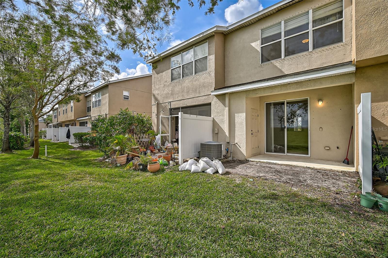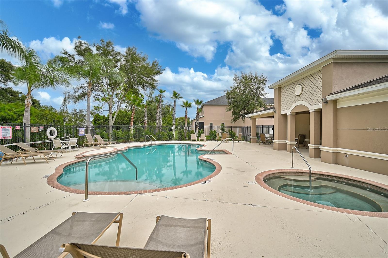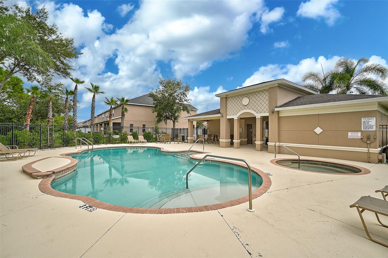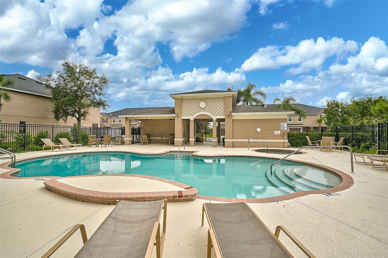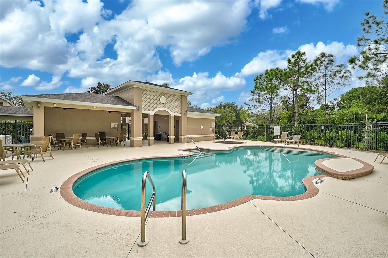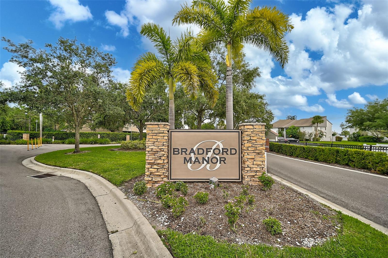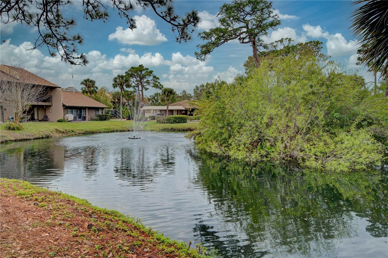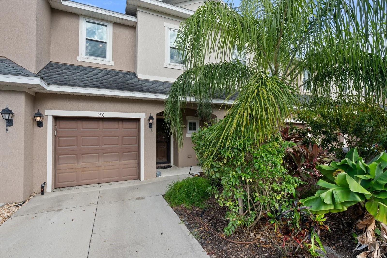1166 Grantham Drive, SARASOTA, FL 34234
Property Photos
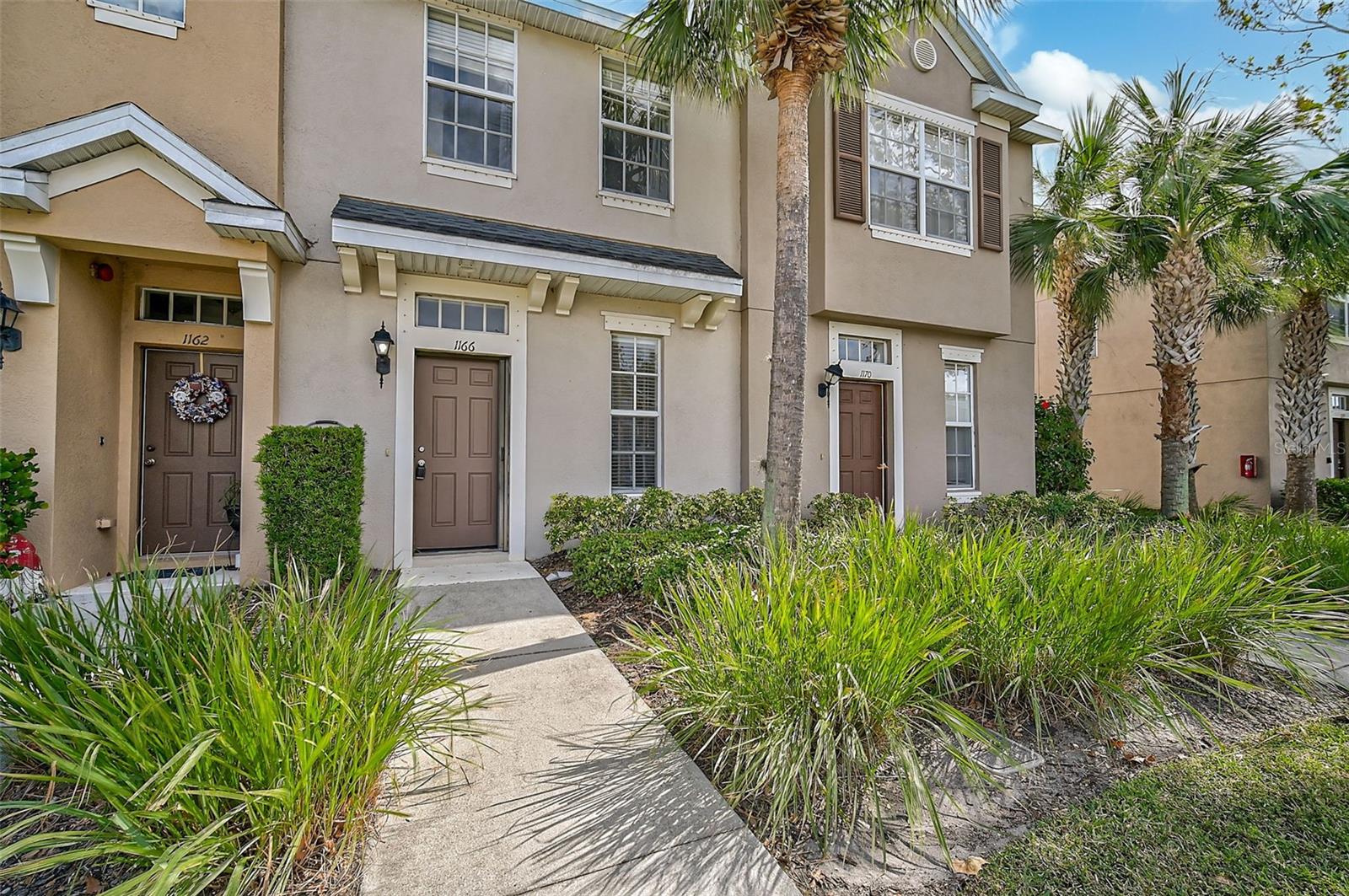
Would you like to sell your home before you purchase this one?
Priced at Only: $260,000
For more Information Call:
Address: 1166 Grantham Drive, SARASOTA, FL 34234
Property Location and Similar Properties
- MLS#: A4628289 ( Residential )
- Street Address: 1166 Grantham Drive
- Viewed: 26
- Price: $260,000
- Price sqft: $207
- Waterfront: No
- Year Built: 2009
- Bldg sqft: 1254
- Bedrooms: 2
- Total Baths: 3
- Full Baths: 2
- 1/2 Baths: 1
- Days On Market: 71
- Additional Information
- Geolocation: 27.3723 / -82.5216
- County: SARASOTA
- City: SARASOTA
- Zipcode: 34234
- Subdivision: Bradford Manor Twnhms Rep
- Elementary School: Emma E. Booker
- Middle School: Booker
- High School: Booker
- Provided by: REDFIN CORPORATION
- Contact: Marcia Van Ginhoven
- 617-458-2883

- DMCA Notice
-
DescriptionWelcome to this rarely available 2 bedroom, 2.5 bathroom townhome in the sought after, gated community of Bradford Manor! This centrally located gem offers a spacious open concept design with tile throughout the first floor. As you enter, large sliding glass doors draw you to the private patio, showcasing peaceful views of the lush preserve. The upgraded kitchen features beautiful wood cabinetry, Corian countertops, an undermount sink, and a breakfast bar, perfect for casual dining. The expansive living and dining area, alongside a convenient half bath and extra storage by the patio, complete the main floor. Upstairs, both the primary and second bedrooms offer ensuite bathrooms, generous closets, and large windows that flood the space with natural light. A separate laundry room is also on this floor, making chores a breeze. Enjoy low HOA fees, the relaxing community pool, and a location just minutes from downtown Sarasota, stunning beaches, and the UTC mall. This is the ideal home for comfort, convenience, and Florida living at its finest!
Payment Calculator
- Principal & Interest -
- Property Tax $
- Home Insurance $
- HOA Fees $
- Monthly -
Features
Building and Construction
- Covered Spaces: 0.00
- Exterior Features: Sliding Doors, Storage
- Fencing: Vinyl
- Flooring: Carpet, Tile
- Living Area: 1171.00
- Roof: Shingle
Property Information
- Property Condition: Completed
School Information
- High School: Booker High
- Middle School: Booker Middle
- School Elementary: Emma E. Booker Elementary
Garage and Parking
- Garage Spaces: 0.00
- Parking Features: Assigned, Guest
Eco-Communities
- Water Source: Public
Utilities
- Carport Spaces: 0.00
- Cooling: Central Air
- Heating: Electric
- Pets Allowed: Yes
- Sewer: Public Sewer
- Utilities: Cable Available, Electricity Connected, Public, Sewer Connected, Water Connected
Finance and Tax Information
- Home Owners Association Fee Includes: Cable TV, Pool, Escrow Reserves Fund, Maintenance Structure, Maintenance Grounds
- Home Owners Association Fee: 285.00
- Net Operating Income: 0.00
- Tax Year: 2023
Other Features
- Appliances: Dishwasher, Disposal, Dryer, Microwave, Range, Refrigerator, Washer
- Association Name: Katarzyna Matt
- Association Phone: 941-758-9454
- Country: US
- Interior Features: Cathedral Ceiling(s)
- Legal Description: LOT 33, BRADFORD MANOR TOWNHOMES REPLAT
- Levels: Two
- Area Major: 34234 - Sarasota
- Occupant Type: Vacant
- Parcel Number: 0027070075
- View: Trees/Woods
- Views: 26
- Zoning Code: RMF2
Similar Properties
Nearby Subdivisions



