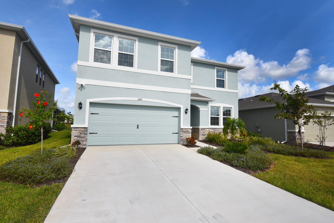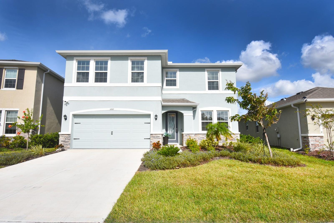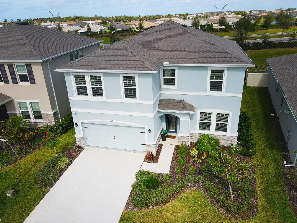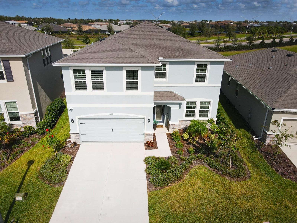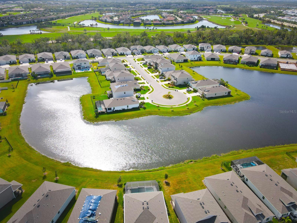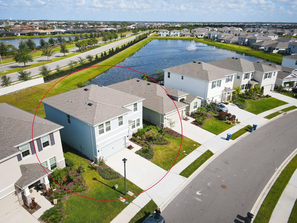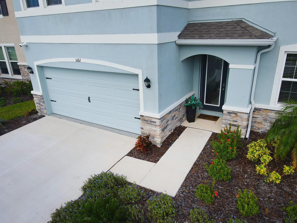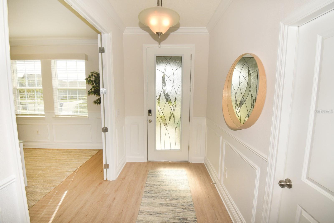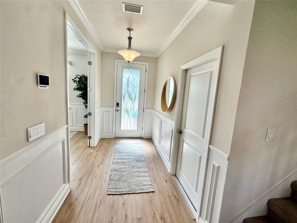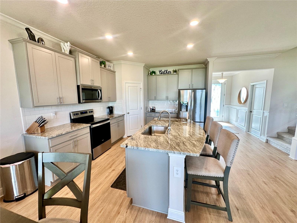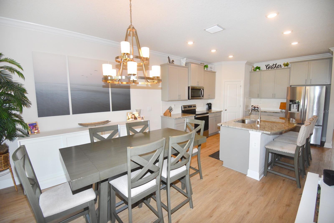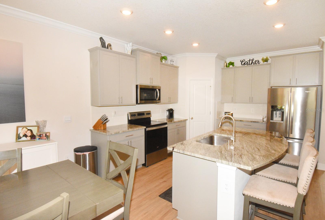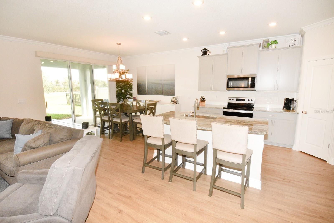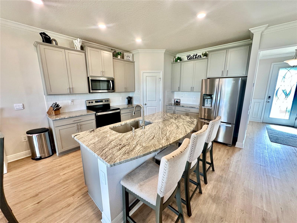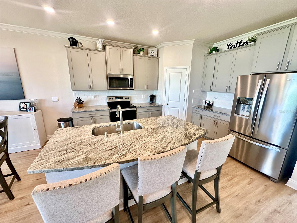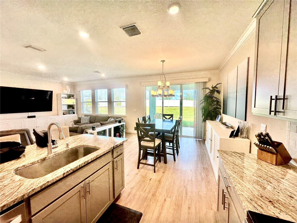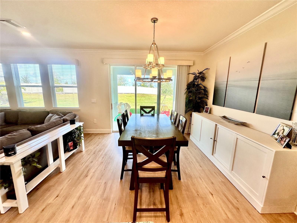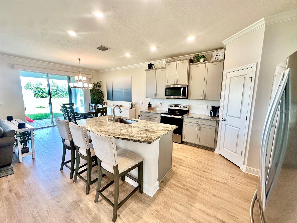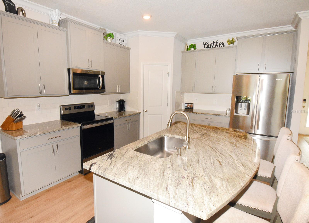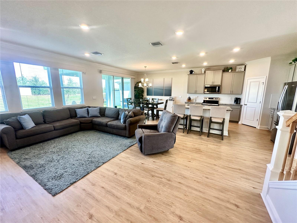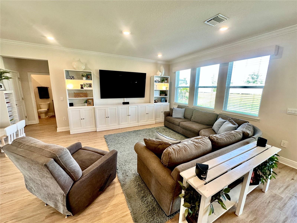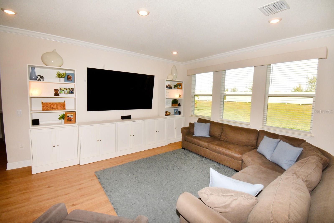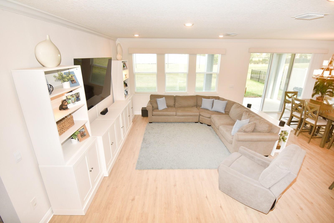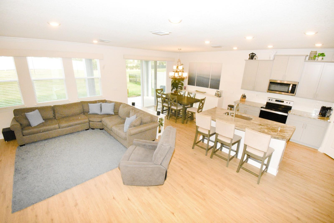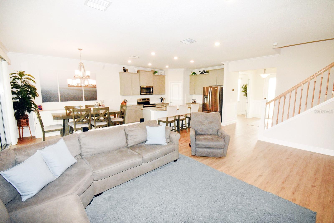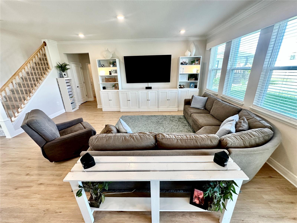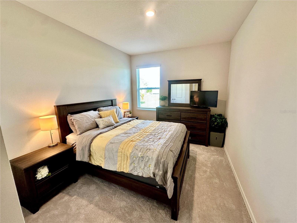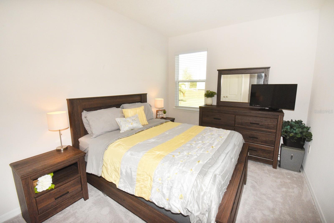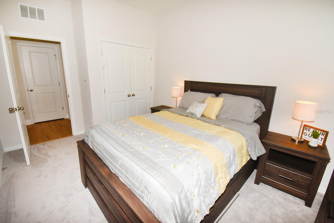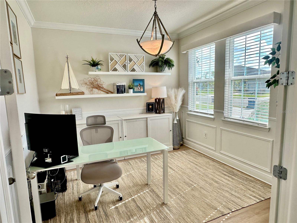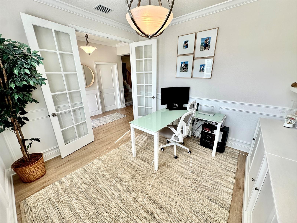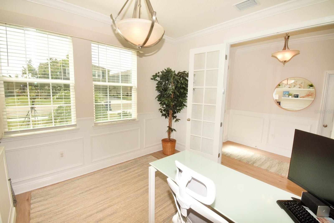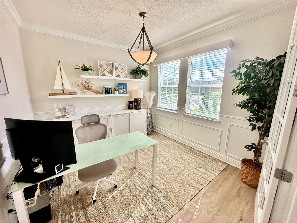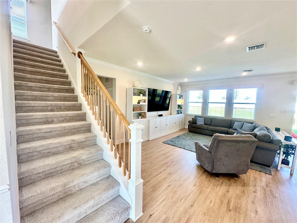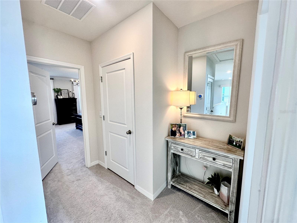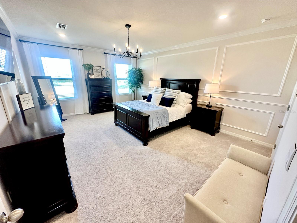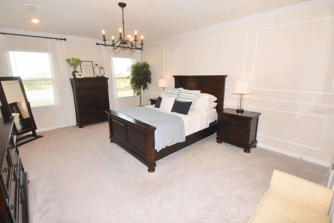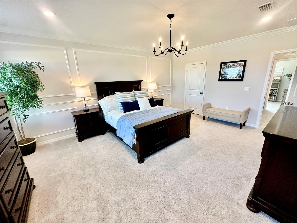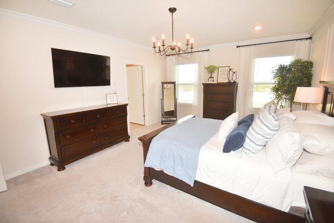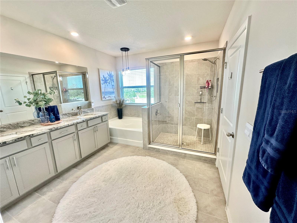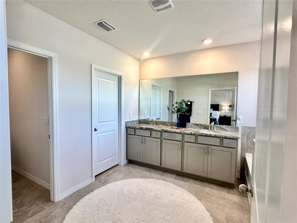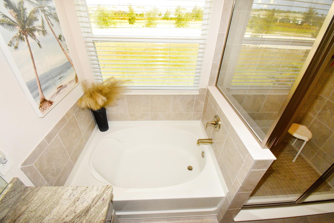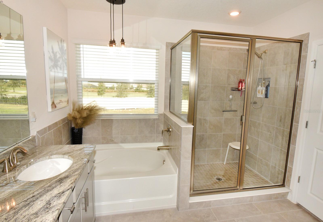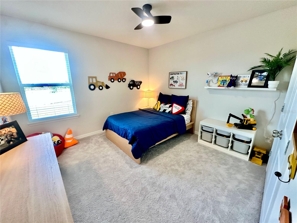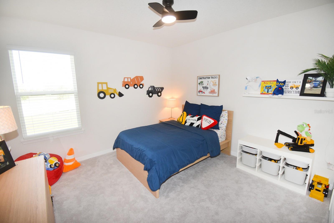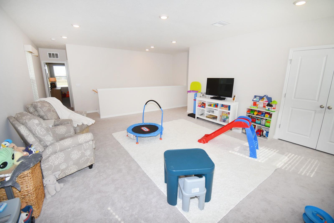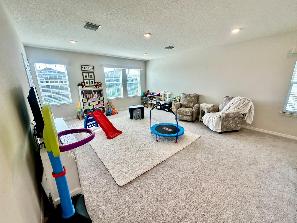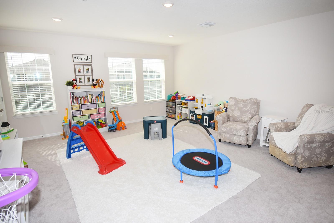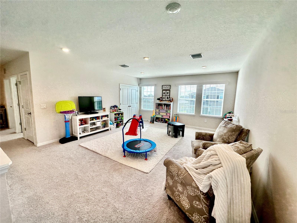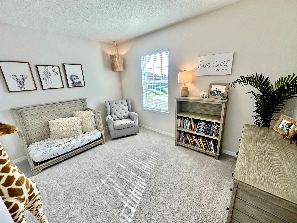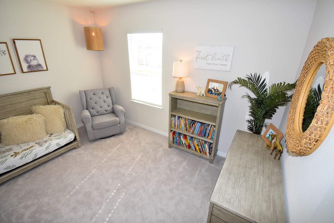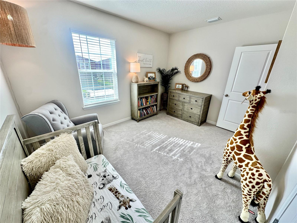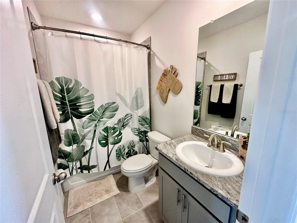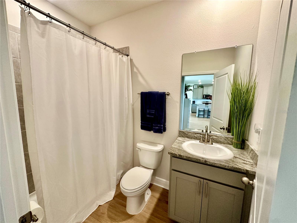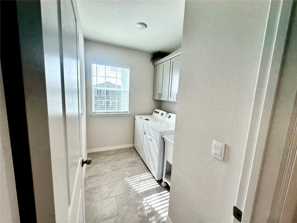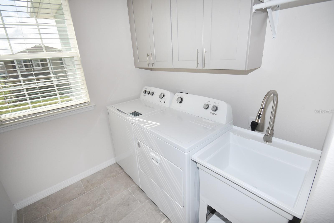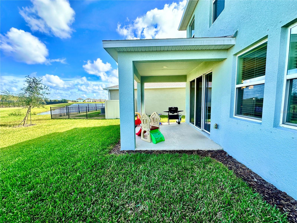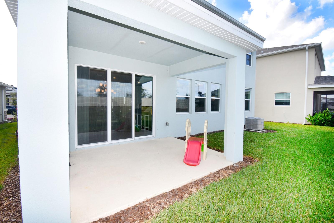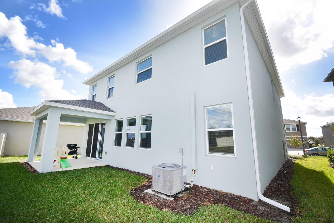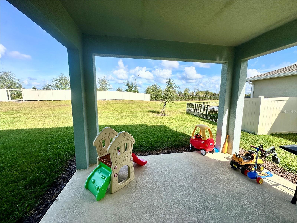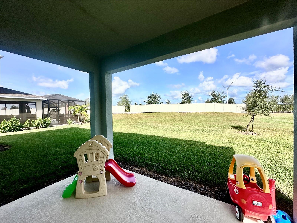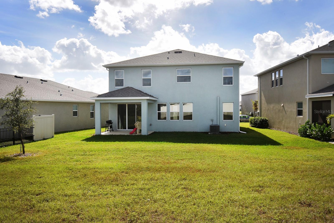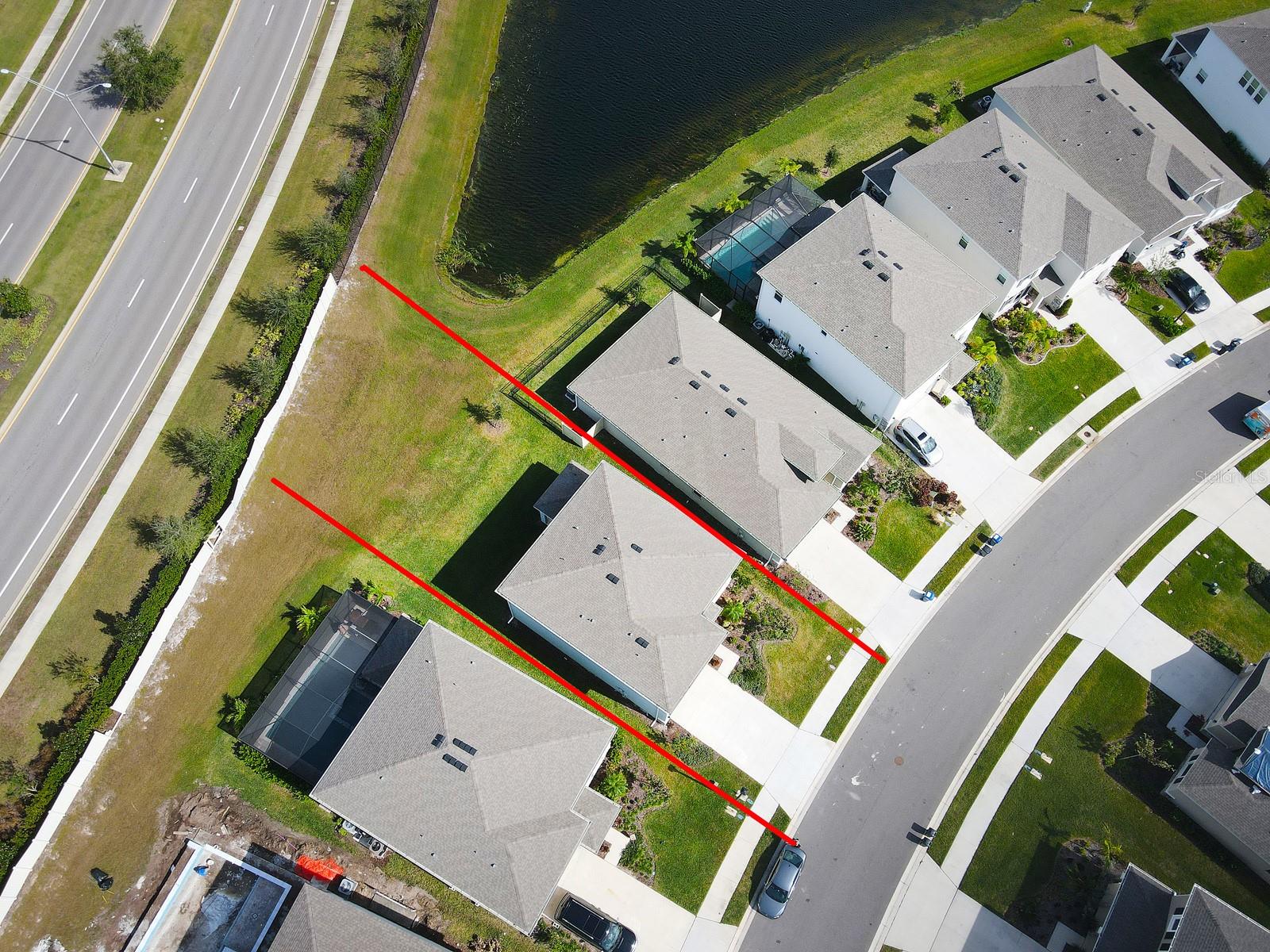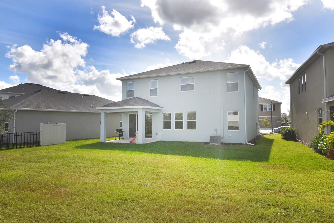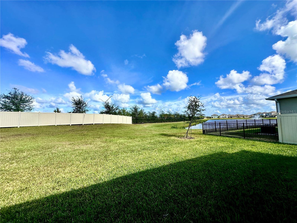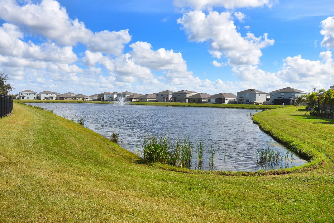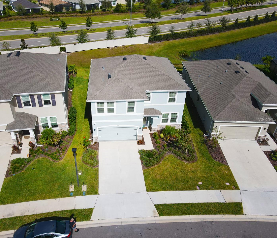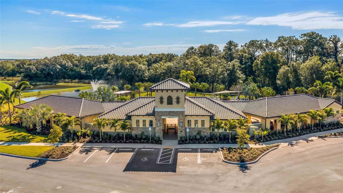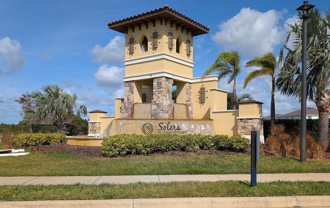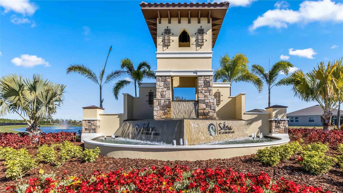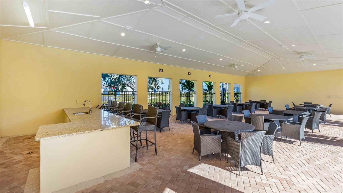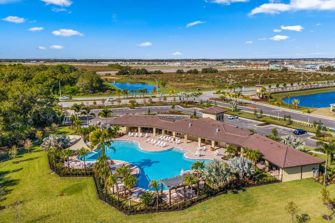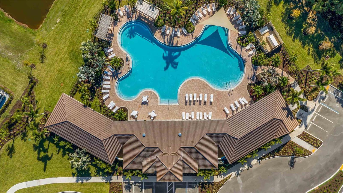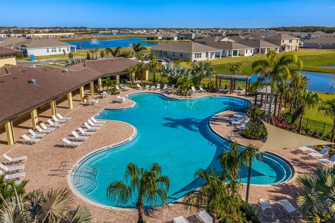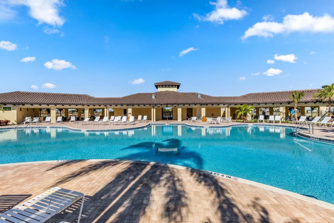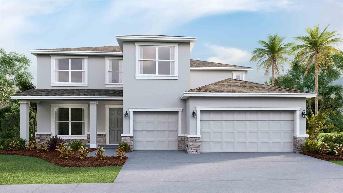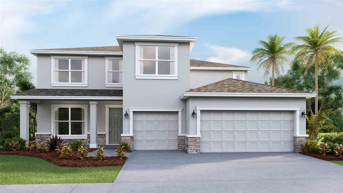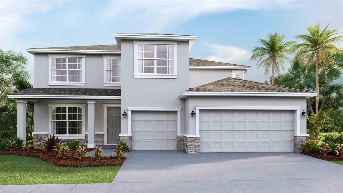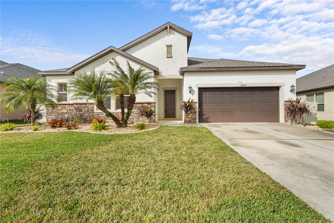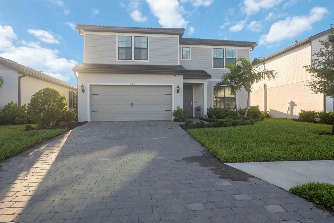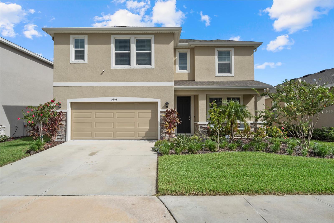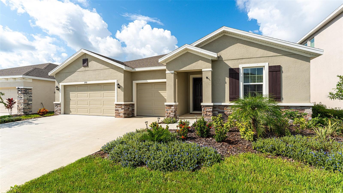5262 Grove Mill Loop, LAKEWOOD RANCH, FL 34211
Property Photos
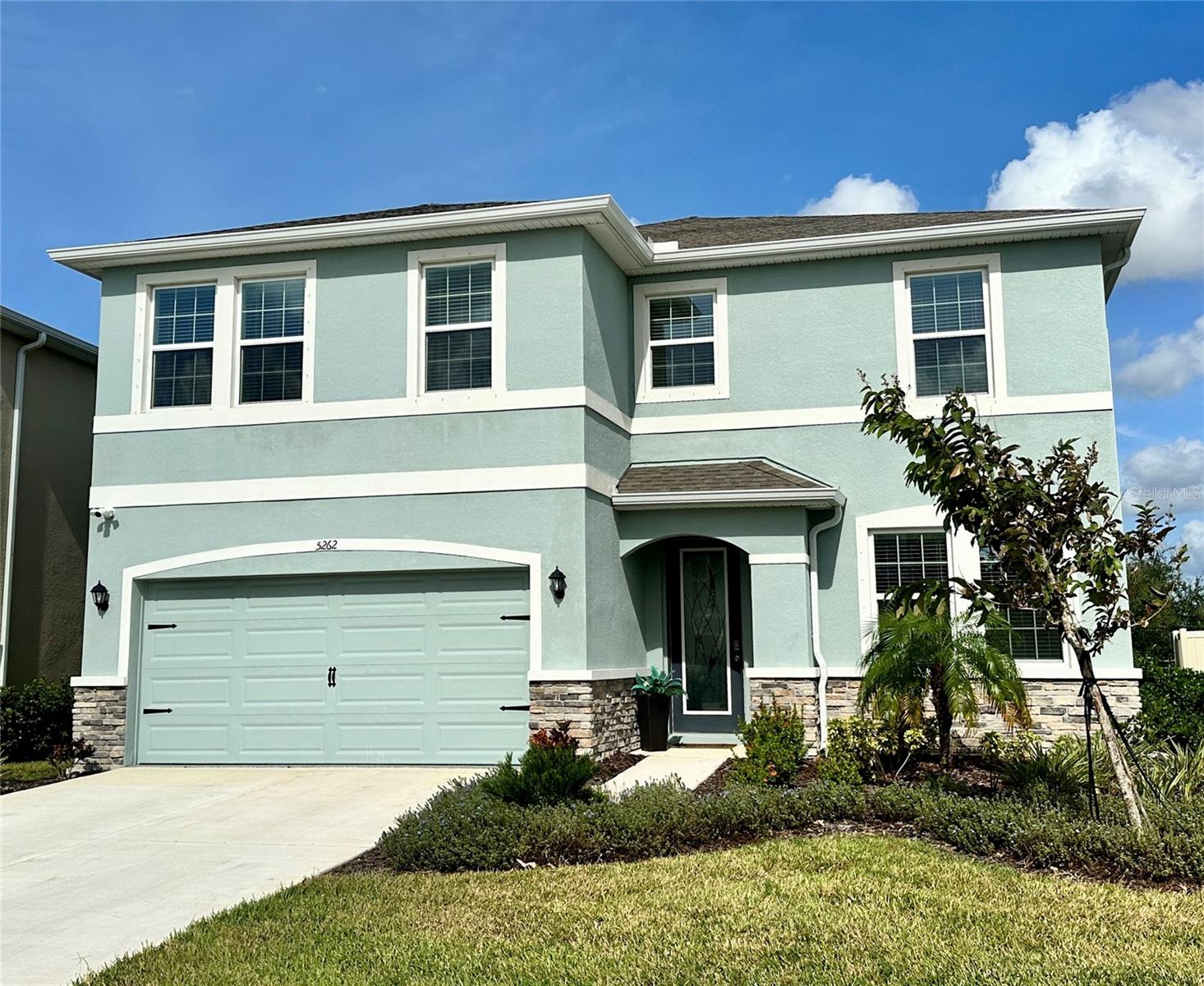
Would you like to sell your home before you purchase this one?
Priced at Only: $648,000
For more Information Call:
Address: 5262 Grove Mill Loop, LAKEWOOD RANCH, FL 34211
Property Location and Similar Properties
- MLS#: A4628465 ( Residential )
- Street Address: 5262 Grove Mill Loop
- Viewed: 3
- Price: $648,000
- Price sqft: $223
- Waterfront: No
- Year Built: 2022
- Bldg sqft: 2910
- Bedrooms: 4
- Total Baths: 3
- Full Baths: 3
- Garage / Parking Spaces: 2
- Days On Market: 55
- Additional Information
- Geolocation: 27.4469 / -82.3679
- County: MANATEE
- City: LAKEWOOD RANCH
- Zipcode: 34211
- Subdivision: Solera At Lakewood Ranch
- Elementary School: Gullett Elementary
- Middle School: Dr Mona Jain Middle
- High School: Lakewood Ranch High
- Provided by: RE/MAX PLATINUM REALTY
- Contact: Jessica Bow
- 941-929-9090

- DMCA Notice
-
DescriptionNo need to wait for new construction and all the hassles that come along with it! This almost new pristine home is completed in model condition with many upgrades added. This open concept 4 bedroom/3 bath home is perfect for entertaining or family gatherings. With the Premier Series in Solera your home has 9'4" ceilings downstairs, block construction, upgraded cabinets, backsplash and finishes as well as Smart Home automation. Just a few of the upgrades added to this home include beautiful top quality LPV on the full first floor (except BR), crown molding in main living areas along with decorative trim/wainscoting downstairs and in the master bedroom, stairway upgraded to spindles for an impressive open feeling, built in cabinets and French doors in office/den, gutters around the entire home, epoxy garage floor, additional overhead hanging storage. With a bedroom and bath on the main floor plus the huge flex/bonus room/loft upstairs this home is primed for multigenerational living. With low HOA fees, Solera is a maintenance free community offering its residents Resort style amenities including a large luxurious pool with cabanas, an open air clubhouse, picnic area, and two playgrounds, all in sought after Lakewood Ranch conveniently located within minutes of all that LWR has to offer, including "A" rated schools, County Library, Waterside, UTC, LWR Main Street, and so many shops and restaurants, as well as easy access to I75, 2 large airports and several beaches and golf courses.
Payment Calculator
- Principal & Interest -
- Property Tax $
- Home Insurance $
- HOA Fees $
- Monthly -
Features
Building and Construction
- Builder Model: Caroline
- Builder Name: DR Horton
- Covered Spaces: 0.00
- Exterior Features: Hurricane Shutters, Irrigation System, Rain Gutters, Sidewalk, Sliding Doors
- Fencing: Vinyl
- Flooring: Carpet, Luxury Vinyl, Tile
- Living Area: 2765.00
- Roof: Shingle
Property Information
- Property Condition: Completed
Land Information
- Lot Features: In County, Landscaped, Level, Near Golf Course, Oversized Lot, Sidewalk, Paved
School Information
- High School: Lakewood Ranch High
- Middle School: Dr Mona Jain Middle
- School Elementary: Gullett Elementary
Garage and Parking
- Garage Spaces: 2.00
- Parking Features: Driveway, Garage Door Opener, Oversized
Eco-Communities
- Pool Features: Gunite, In Ground
- Water Source: Public
Utilities
- Carport Spaces: 0.00
- Cooling: Central Air
- Heating: Central
- Pets Allowed: Yes
- Sewer: Public Sewer
- Utilities: Cable Connected, Electricity Connected, Public, Underground Utilities, Water Connected
Amenities
- Association Amenities: Clubhouse, Playground, Pool
Finance and Tax Information
- Home Owners Association Fee Includes: Pool, Escrow Reserves Fund, Maintenance Grounds, Management, Recreational Facilities
- Home Owners Association Fee: 260.00
- Net Operating Income: 0.00
- Tax Year: 2023
Other Features
- Appliances: Dishwasher, Disposal, Dryer, Microwave, Range, Refrigerator, Washer
- Association Name: Icon Management/Rachel
- Association Phone: 941-444-4241
- Country: US
- Interior Features: Built-in Features, Crown Molding, High Ceilings, Kitchen/Family Room Combo, Living Room/Dining Room Combo, Open Floorplan, Smart Home, Solid Surface Counters, Stone Counters, Thermostat, Walk-In Closet(s), Window Treatments
- Legal Description: LOT 26 LAKEWOOD RANCH SOLERA PH IC & ID PI #5811.2330/9
- Levels: Two
- Area Major: 34211 - Bradenton/Lakewood Ranch Area
- Occupant Type: Owner
- Parcel Number: 581123309
- Zoning Code: PD-R
Similar Properties
Nearby Subdivisions
0581106 Cresswind Ph Iii Lot 3
0581106 Cresswind Ph Iii Lot 4
0581107 Cresswind Ph Iv Lot 48
4505 Cresswind Phase 1 Subph A
Arbor Grande
Avalon Woods
Bridgewater Ph Ii At Lakewood
Central Park Ph B1
Central Park Subphase G2a G2b
Cresswind
Cresswind Lakewood Ranch
Cresswind Ph I Subph A B
Indigo Ph Iv V
Lakewood Ranch Solera Ph Ic I
Lorraine Lakes
Lorraine Lakes Ph I
Lot 227 Aurora Pi 5801.11359
Polo Run
Polo Run Ph Ia Ib
Sapphire Point
Sapphire Point At Lakewood Ran
Sapphire Point Ph I Ii Subph
Solera At Lakewood Ranch
Star Farms
Star Farms At Lakewood Ranch
Star Farms Ph Iiv
Sweetwater
Sweetwater At Lakewood Ranch P



