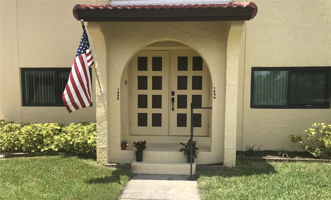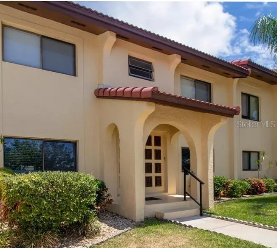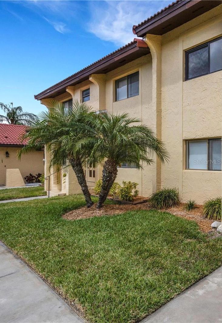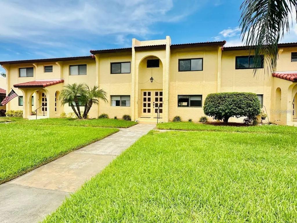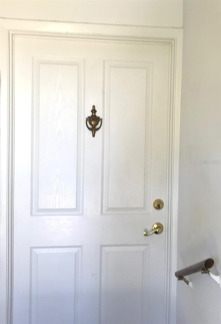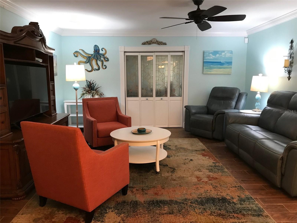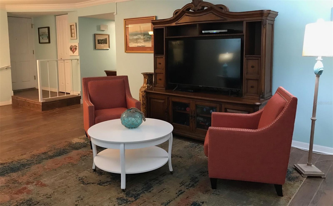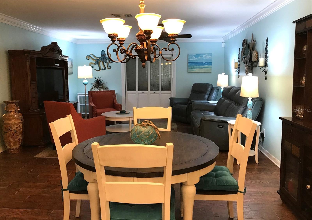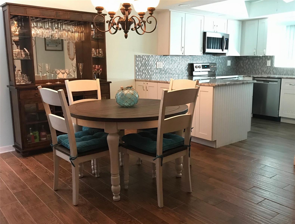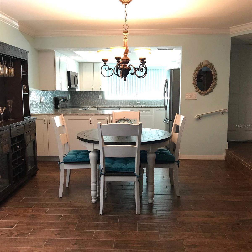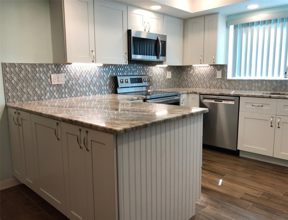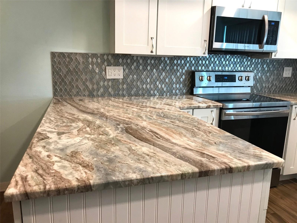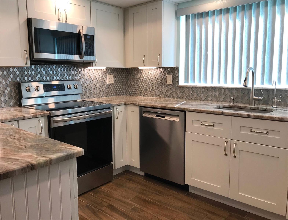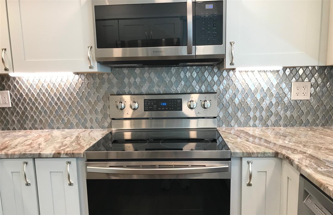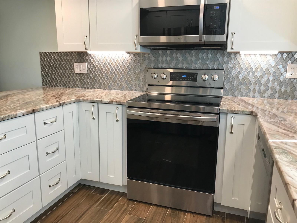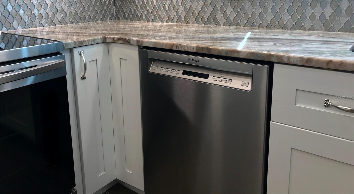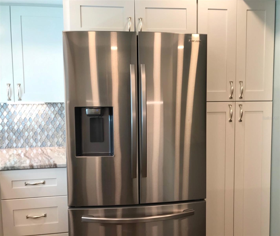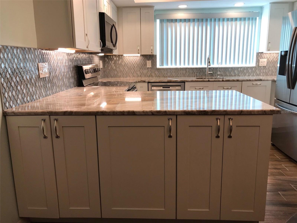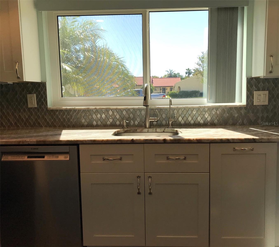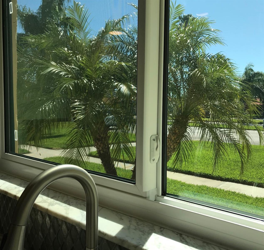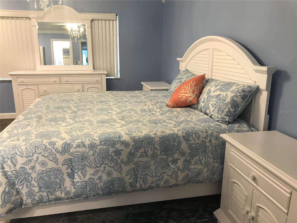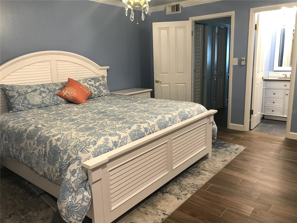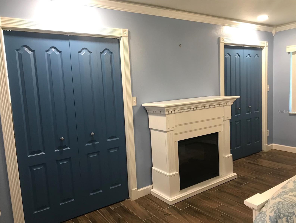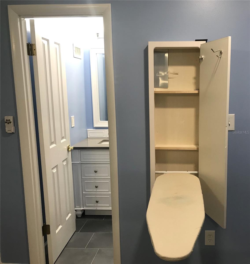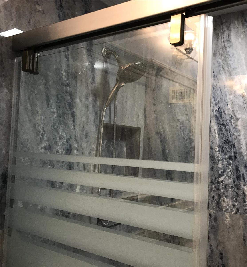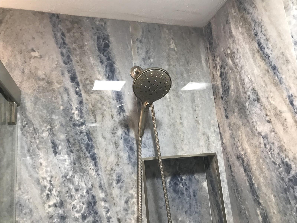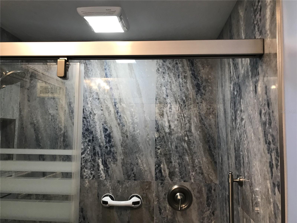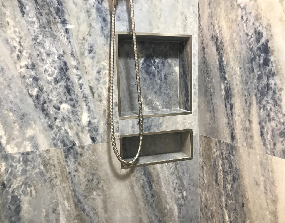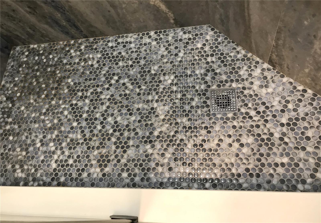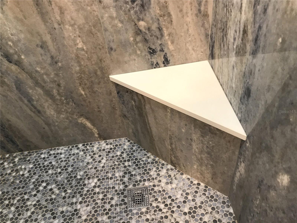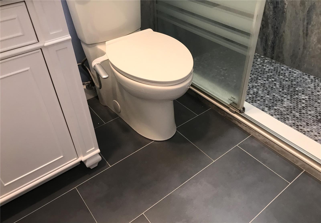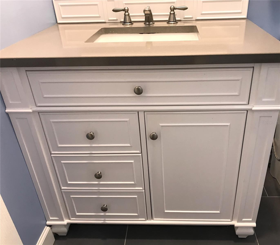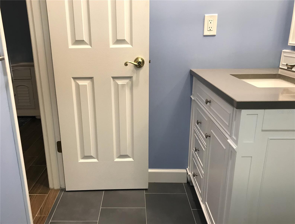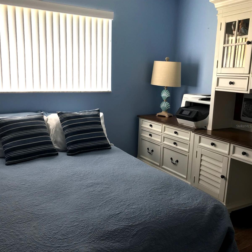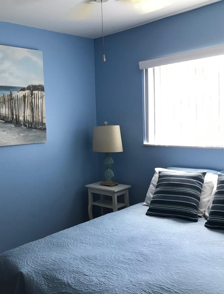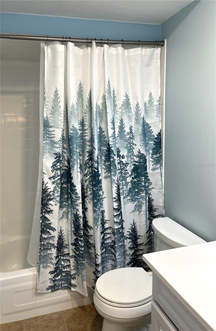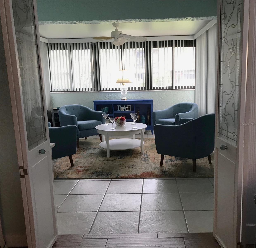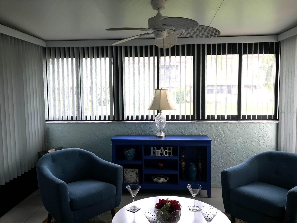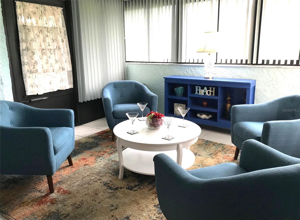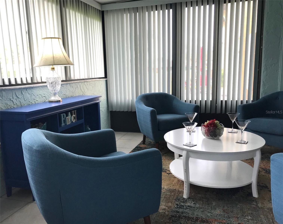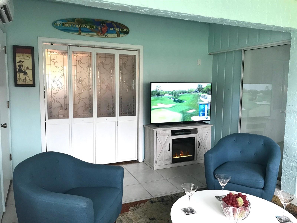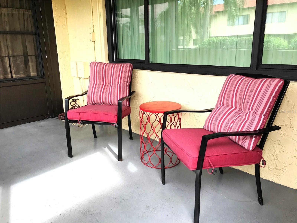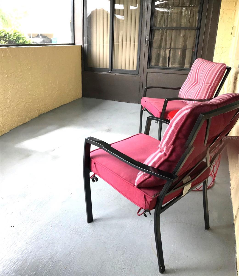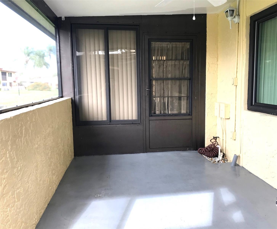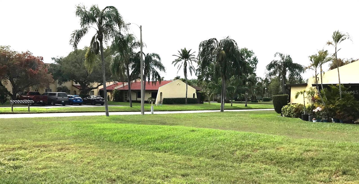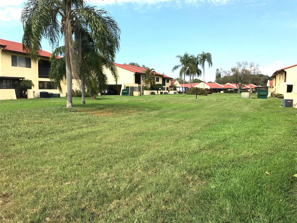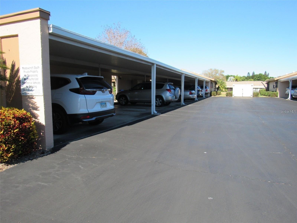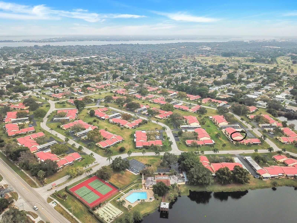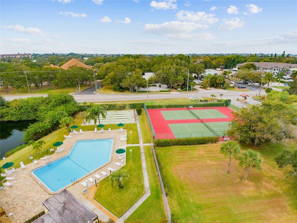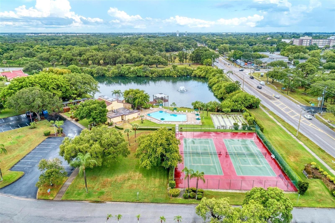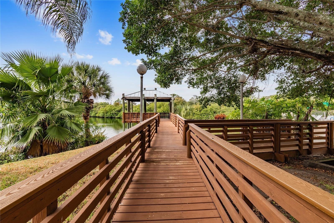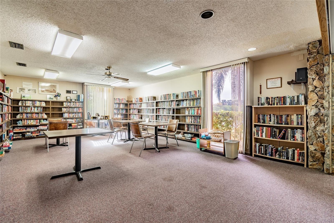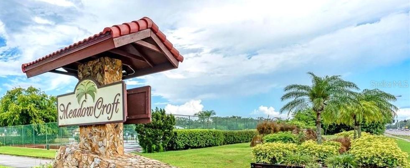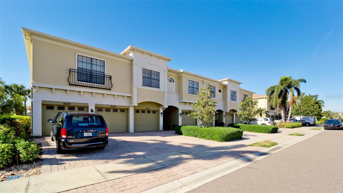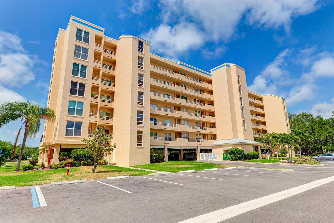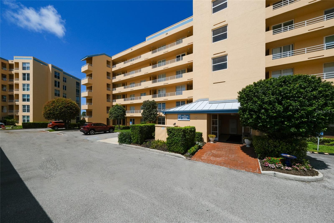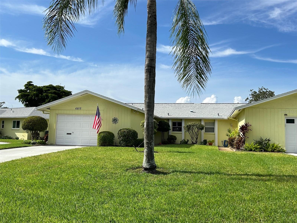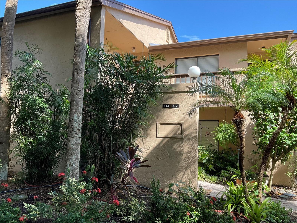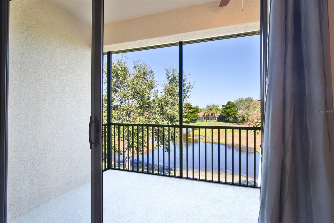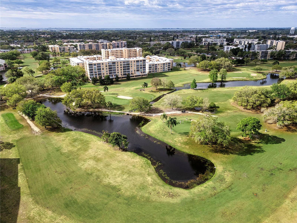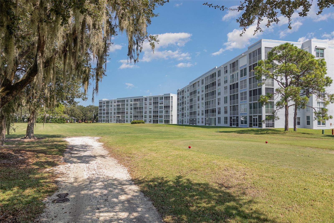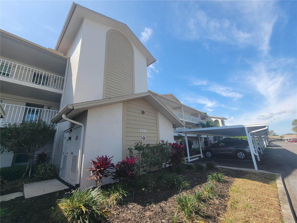1446 56th Street W 1446, BRADENTON, FL 34209
Property Photos
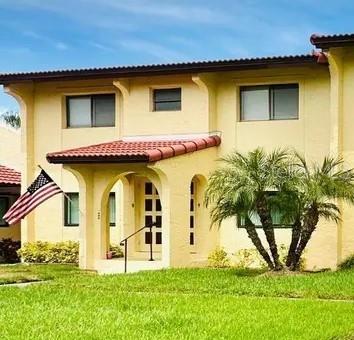
Would you like to sell your home before you purchase this one?
Priced at Only: $274,900
For more Information Call:
Address: 1446 56th Street W 1446, BRADENTON, FL 34209
Property Location and Similar Properties
- MLS#: A4628728 ( Residential )
- Street Address: 1446 56th Street W 1446
- Viewed: 6
- Price: $274,900
- Price sqft: $202
- Waterfront: No
- Year Built: 1975
- Bldg sqft: 1359
- Bedrooms: 2
- Total Baths: 2
- Full Baths: 2
- Garage / Parking Spaces: 1
- Days On Market: 45
- Additional Information
- Geolocation: 27.4862 / -82.6178
- County: MANATEE
- City: BRADENTON
- Zipcode: 34209
- Subdivision: Meadowcroft North
- Building: Meadowcroft North
- Provided by: COLDWELL BANKER REALTY
- Contact: Thomas Kirrane
- 941-739-6777

- DMCA Notice
-
DescriptionWelcome to the socially active 55+ community of Meadowcroft North located in a non flood zone on same electrical grid as Blake Hospital. This condominium style residence has been completely updated and is plenty spacious enough for a primary or second home. NEW roof, A/C, Hot Water Heater and Hurricane Windows. This home with 2 Bedrooms, 2 Baths, a Den and Screened Porch has 1359 square feet of living space. The kitchen is a chefs dream. High end materials from Sarasota Flooring & Decor. Huge counters, cupboards, cabinets, pantry and utility closet provide an abundance of storage. The U shaped kitchen design makes cooking a pleasure. It is equipped with a glass top stove, Bosch dishwasher, large refrigerator/freezer, deep kitchen sink, tip out sponge tray, reverse osmosis filtration system, corner recycling bin, multiple electric outlets and ceiling fan. The glass backslash sparkles from several recessed lighting units. The double kitchen window above the sink allows for natural light and nice views of the community. The Great Room (living & dining) has tiled flooring, crown molding, base molding, ceiling fan, chandelier and stained glass doors into the Den. The Master Bedroom has crown & base molding, tiled floor, closet door molding, recessed lighting, chandelier, rope lighting, ironing board cabinet. The master bath shower stall is fully tiled, has a pebbled floor, corner seat, handheld showerhead, ceiling fan / light, build in soap shelf, frosted privacy sliding door, bidet commode, large medicine cabinet, four draw vanity electrified with outlet for shaver or hair dryer, mirror and 3 light brushed nickel vanity lighting. The Guest Room has tile flooring with base molding, very suitable for family visits or a home office. The Den provides so much versatility and options. This could be for your hobby room; collectables, arts & crafts, painting, photography or Happy Hour. It is Bright & Cheery, with a separate A/C system, tiled floor, window blinds, storage closet and ceiling fan. The Screened Porch is the perfect place for your morning coffee or to relax at sunset. The Meadowcroft Community has an active social calendar which includes the Garden Club, Book Club, cards, poker, bingo, monthly dinners, day trips, community BBQ, Pool exercise classes, Yoga, Holiday gatherings and more. Additional amenities include a heated resort style pool, tennis, pickle ball & shuffleboard courts, a huge library, Club house with kitchen & dance floor, gazebo, and fishing dock. This sought after community is in an excellent location close to shopping, restaurants, doctors offices and of course the gorgeous beaches of Anna Maria Island
Payment Calculator
- Principal & Interest -
- Property Tax $
- Home Insurance $
- HOA Fees $
- Monthly -
Features
Building and Construction
- Covered Spaces: 0.00
- Exterior Features: Irrigation System, Rain Gutters, Storage
- Flooring: Ceramic Tile
- Living Area: 1260.00
- Roof: Tile
Garage and Parking
- Garage Spaces: 0.00
Eco-Communities
- Water Source: Public
Utilities
- Carport Spaces: 1.00
- Cooling: Central Air
- Heating: Central
- Pets Allowed: Breed Restrictions
- Sewer: Public Sewer
- Utilities: Cable Connected, Electricity Connected, Sewer Connected
Amenities
- Association Amenities: Cable TV, Clubhouse, Lobby Key Required, Maintenance, Pickleball Court(s), Pool, Shuffleboard Court, Tennis Court(s)
Finance and Tax Information
- Home Owners Association Fee Includes: Cable TV, Pool, Escrow Reserves Fund, Fidelity Bond, Insurance, Internet, Maintenance Structure, Maintenance Grounds, Maintenance, Management, Pest Control, Recreational Facilities, Sewer, Trash, Water
- Home Owners Association Fee: 601.00
- Net Operating Income: 0.00
- Tax Year: 2023
Other Features
- Appliances: Dishwasher, Disposal, Dryer, Electric Water Heater, Microwave, Range, Refrigerator, Washer, Water Filtration System
- Association Name: Meadowcroft Condo Assoc
- Association Phone: Paula Psypher
- Country: US
- Interior Features: Ceiling Fans(s), Crown Molding, Living Room/Dining Room Combo, Open Floorplan, Primary Bedroom Main Floor, Solid Wood Cabinets, Stone Counters, Thermostat, Window Treatments
- Legal Description: UNIT 1446 & CARPORT NO 2 PARCEL B MEADOOWCROFT CONDO PI#39374.1165/4
- Levels: One
- Area Major: 34209 - Bradenton/Palma Sola
- Occupant Type: Vacant
- Parcel Number: 3937411654
- Unit Number: 1446
- Zoning Code: PDP
Similar Properties
Nearby Subdivisions
Arbors At Pinebrook Condo Ph I
Bayshore On The Lake Cond Apts
Country Village
Country Village Condo
Country Village Sec 11
Country Village Sec 13
Country Village Sec 14
Country Village Sec 5
Country Village Sec 9
Country Village Section 4
Edgewater Pointe At Perico Bay
Edgewater Walk Ii On Harbour I
Edgewater Walk On Harbour Isle
Flamingo By The Bay
Forty Three West Oaks
Forty Three West Oaks Ii
Forty Three West Palms
Heritage Village West
Heritage Village West Condomin
Heron Harbour Ph I
Horizon Twnhs
Ironwood
Ironwood Eleventh
Ironwood Fifteenth
Ironwood Fifteenth Condo
Ironwood Fifth
Ironwood First
Ironwood Fourteenth
Ironwood Fourth
Ironwood Ninth
Ironwood Second
Ironwood Sixteenth
Ironwood Sixth
Ironwood Third
Ironwood Twelfth
Landmark At Pointe West I
Links At Pinebrook Condo Ph Ii
Mangrove Walk On Harbour Isle
Meadowcroft North
Meadowcroft Prcl Cc
Meadowcroft Prcl E
Meadowcroft Prcl Ee
Meadowcroft Prcl Ii
Meadowcroft Prcl T
Meadowcroft South
Palma Sola Bay Club
Palma Sola Bay Club Ph 1
Palma Sola Bay Club Ph 11
Palma Sola Bay Club Ph 13
Palma Sola Bay Club Ph 15
Palma Sola Bay Club Ph 16a
Palma Sola Bay Club Ph 19a
Palma Sola Bay Club Ph 19b
Palma Sola Bay Club Ph 3
Palma Sola Bay Club Ph 4
Palma Sola Bay Club Ph 6
Palma Sola Trace
Pebble Spgs Cluster 2
Pebble Spgs Cluster 5
Pebble Springs Condo Cluster V
Perico Bay Club
Perico Bay Village
Perico Island First Add
Shoreline Terraces I At Perico
Shoreline Terraces Ii At Peric
Shoreline Terraces Iii At Peri
Shoreline Terraces Iv At Peric
Shoreline Terraces Vi At Peric
The Arbors At Pinebrook Ph Ii
The Arbors At Pinebrook Ph Iii
The Fairways At Pinebrook Ph I
The Fairways Two At Pinebrook
The Greens At Pinebrook Ph 1
The Greens At Pinebrook Ph 3
The Greens At Pinebrook Phase
The Lakes
The Links At Pinebrook
The Links At Pinebrook Ph I
The Links At Pinebrook Ph Iii
The Villas At Pinebrook
The Villas At Pinebrook Ph Iii
The Woods At Pinebrook
Village Green Of Bradenton Con
Village Green Of Bradenton Sec



