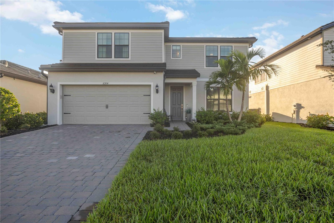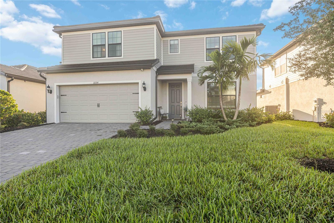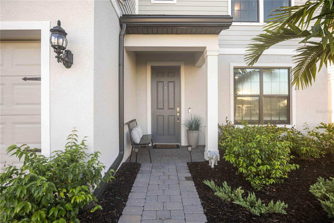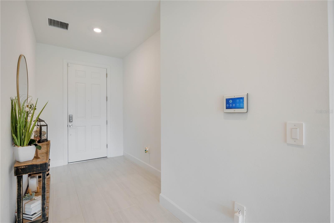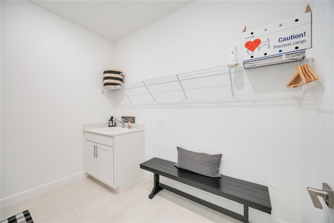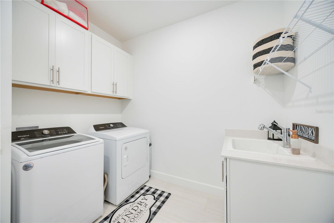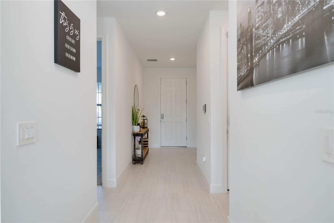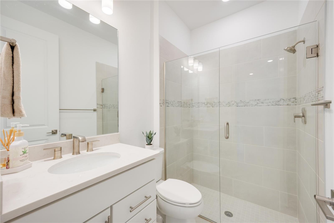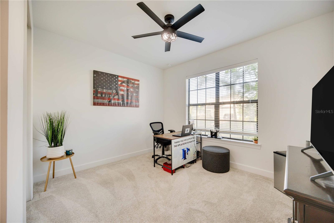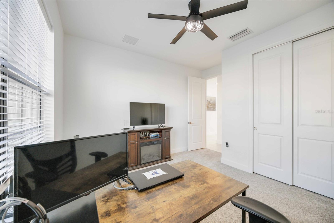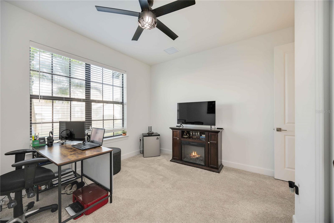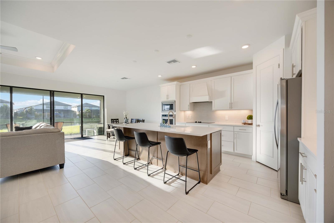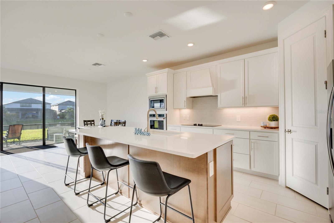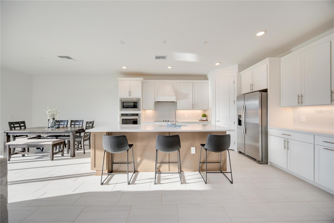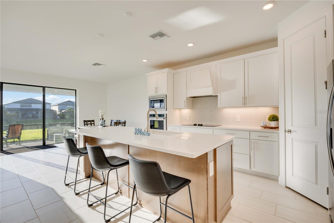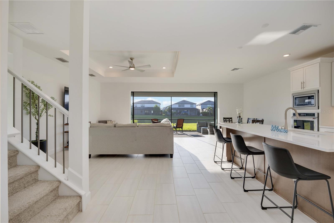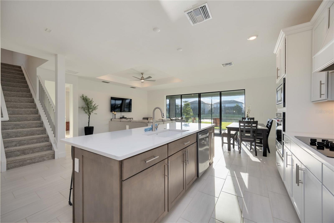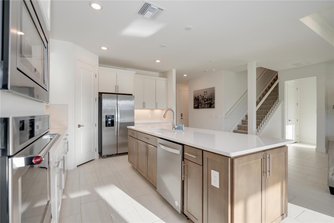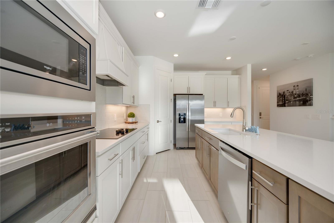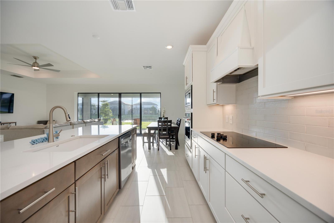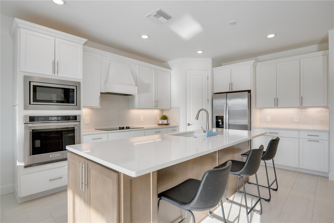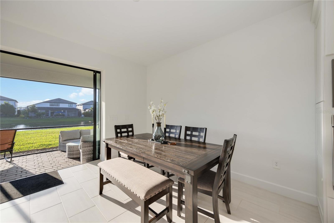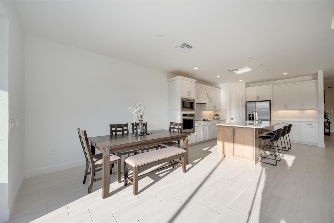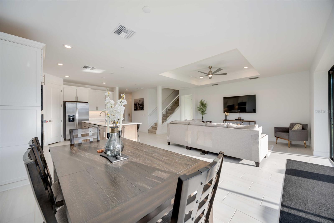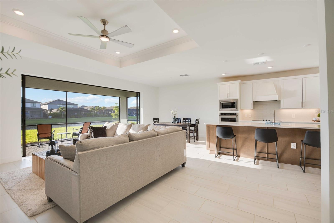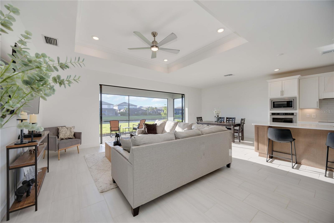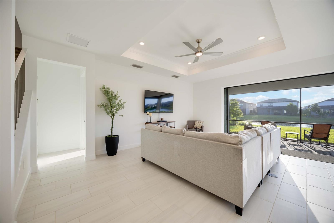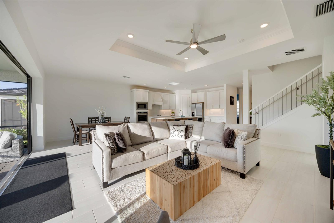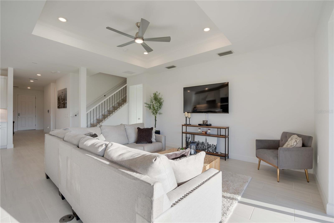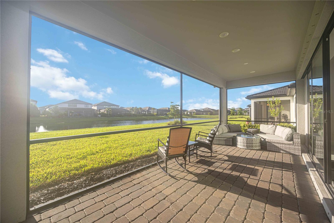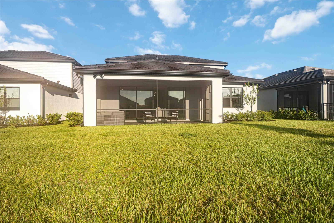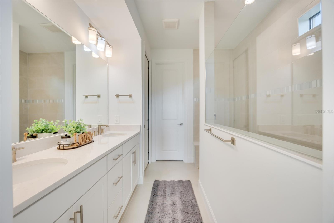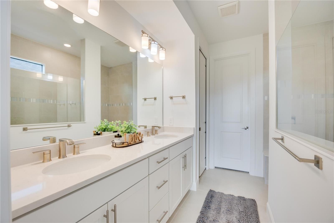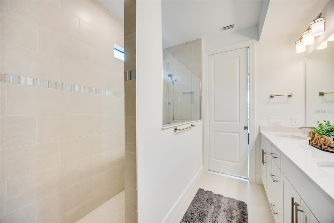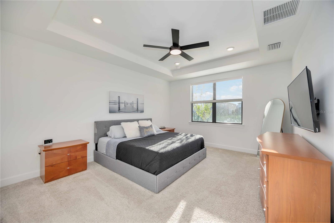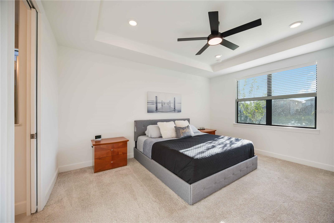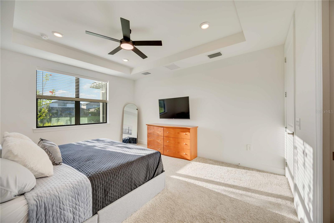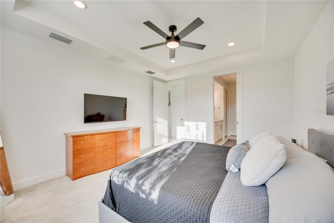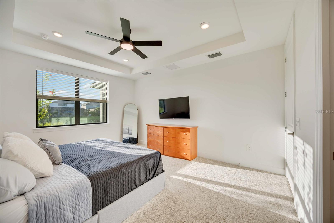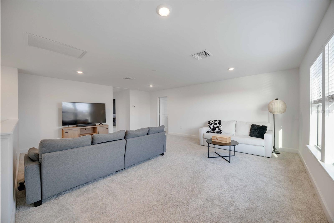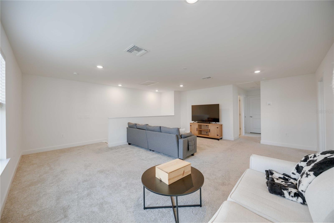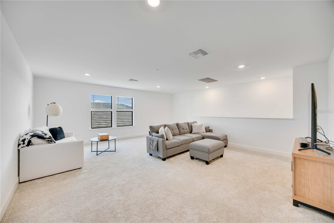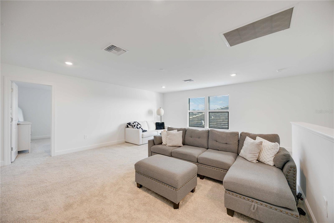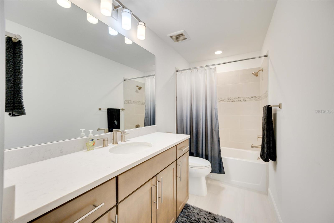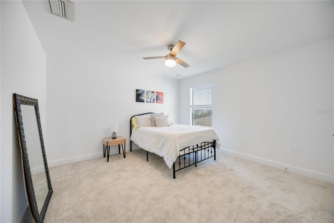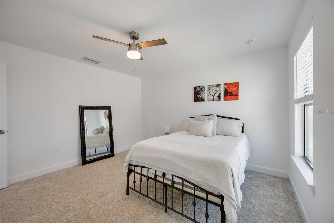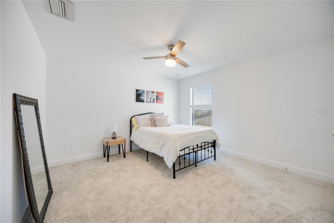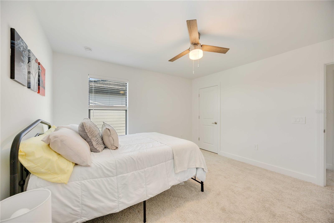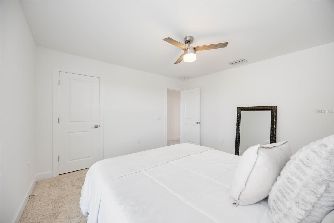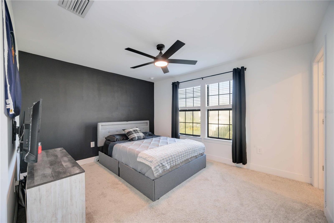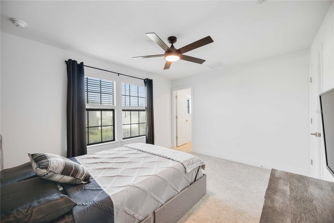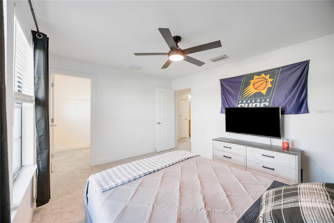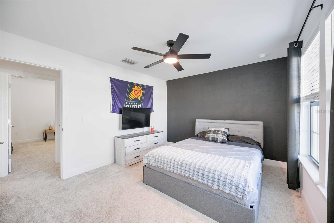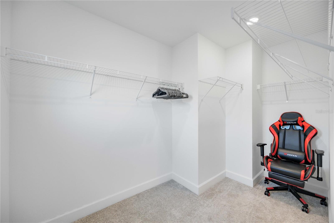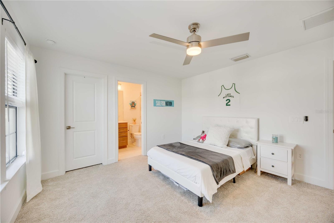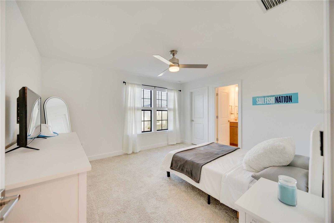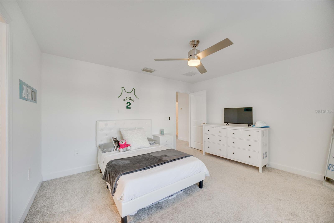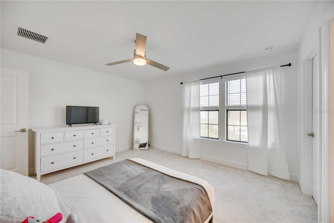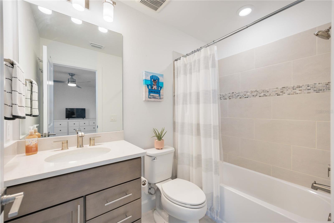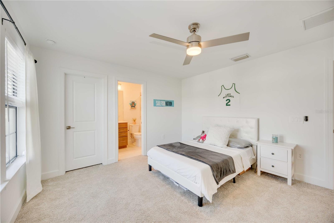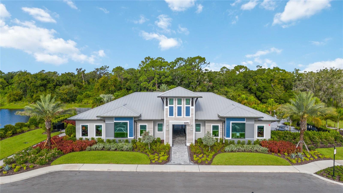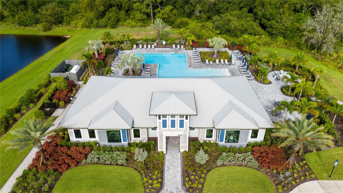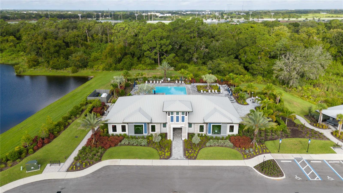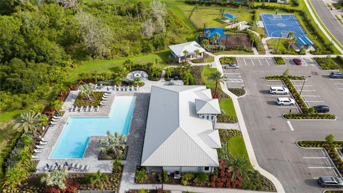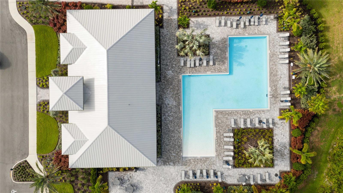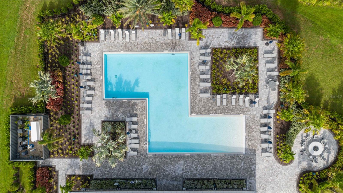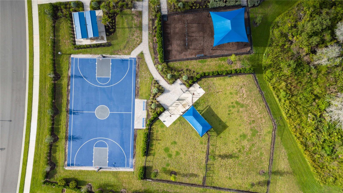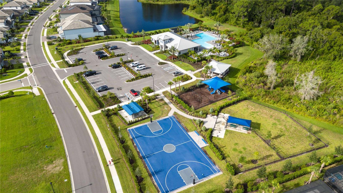16304 Hidden Oak Loop, BRADENTON, FL 34211
Property Photos
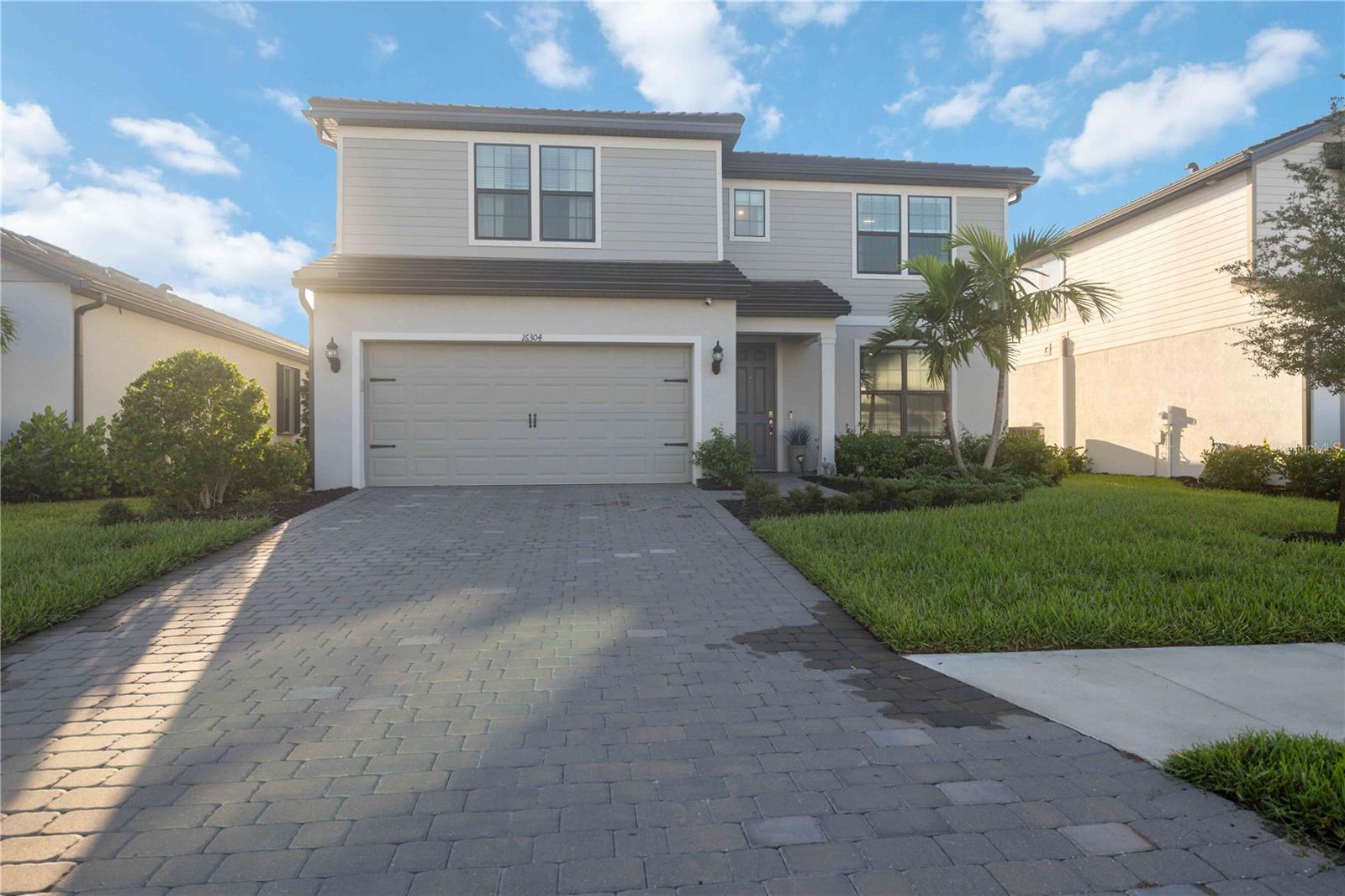
Would you like to sell your home before you purchase this one?
Priced at Only: $659,000
For more Information Call:
Address: 16304 Hidden Oak Loop, BRADENTON, FL 34211
Property Location and Similar Properties
- MLS#: A4630289 ( Residential )
- Street Address: 16304 Hidden Oak Loop
- Viewed: 9
- Price: $659,000
- Price sqft: $97
- Waterfront: No
- Year Built: 2023
- Bldg sqft: 6760
- Bedrooms: 5
- Total Baths: 4
- Full Baths: 4
- Garage / Parking Spaces: 2
- Days On Market: 41
- Additional Information
- Geolocation: 27.436 / -82.377
- County: MANATEE
- City: BRADENTON
- Zipcode: 34211
- Subdivision: Lakewood Ranch
- Elementary School: Gullett Elementary
- Middle School: Dr Mona Jain Middle
- High School: Lakewood Ranch High
- Provided by: KW SUNCOAST
- Contact: John Castanio
- 941-792-2000

- DMCA Notice
-
DescriptionLocated in the heart of Lakewood Ranch, Sapphire Point community showcases this stunning five bedroom, four bathroom home, offering luxurious living with modern amenities. Spanning 2,894 square feet, this home is the perfect choice for discerning buyers seeking style and comfort. The open concept floor plan is thoughtfully designed for both entertaining and relaxation. The spacious great room seamlessly flows into a gourmet kitchen, complete with a large central island and sleek countertops, while sliding glass doors lead to a covered outdoor lanai for an ideal indoor outdoor living experience. The upstairs layout maximizes comfort, featuring a private suite with its own bathroom, ideal as a guest room or personal retreat. The beautifully landscaped yard and peaceful neighborhood pond views add to the homes appeal. Sapphire Point also offers access to top rated schools and exceptional amenities to enhance your lifestyle. Spend your evenings by the fire pit or host summer gatherings with the outdoor grill. Enjoy the sparkling community pool, a dedicated dog park for your furry friends, and a playground for endless family fun. Fitness enthusiasts will appreciate the state of the art gym, while the clubhouse provides a space for hosting events and gatherings. From cozy winters to lively summer cookouts, this community offers it all. Whether youre starting a family or seeking a vibrant place to live, Sapphire Point combines convenience, recreation, and relaxation in one incredible location. VACANT Property. Please provide 2 hours advance notice and contact John Castanio, thank you.
Payment Calculator
- Principal & Interest -
- Property Tax $
- Home Insurance $
- HOA Fees $
- Monthly -
Features
Building and Construction
- Builder Model: whitestone
- Builder Name: puite
- Covered Spaces: 0.00
- Exterior Features: Sliding Doors
- Flooring: Carpet, Ceramic Tile, Epoxy
- Living Area: 2894.00
- Roof: Tile
School Information
- High School: Lakewood Ranch High
- Middle School: Dr Mona Jain Middle
- School Elementary: Gullett Elementary
Garage and Parking
- Garage Spaces: 2.00
Eco-Communities
- Water Source: Private
Utilities
- Carport Spaces: 0.00
- Cooling: Central Air
- Heating: Electric
- Pets Allowed: Cats OK, Dogs OK
- Sewer: Public Sewer
- Utilities: BB/HS Internet Available, Electricity Connected, Street Lights
Amenities
- Association Amenities: Basketball Court, Fitness Center, Gated, Pool
Finance and Tax Information
- Home Owners Association Fee: 297.00
- Net Operating Income: 0.00
- Tax Year: 2023
Other Features
- Appliances: Built-In Oven, Dishwasher, Dryer, Electric Water Heater, Freezer, Ice Maker, Microwave, Range, Range Hood, Refrigerator, Washer
- Association Name: Alex Burseth
- Country: US
- Interior Features: Ceiling Fans(s), Crown Molding, Eat-in Kitchen, High Ceilings, Kitchen/Family Room Combo, Living Room/Dining Room Combo, Open Floorplan, Primary Bedroom Main Floor, Thermostat, Tray Ceiling(s), Walk-In Closet(s), Window Treatments
- Legal Description: Lot 224, Sapphire point PH III A PI #5817.2600/9
- Levels: Two
- Area Major: 34211 - Bradenton/Lakewood Ranch Area
- Occupant Type: Vacant
- Parcel Number: 581726009
- Zoning Code: PD R
Nearby Subdivisions
Arbor Grande
Avalon Woods
Avaunce
Bridgewater Ph I At Lakewood R
Bridgewater Ph Ii At Lakewood
Bridgewater Ph Iii At Lakewood
Central Park Ph B1
Central Park Subphase A1a
Central Park Subphase A1b
Central Park Subphase A2a
Central Park Subphase B2a B2c
Central Park Subphase B2b
Central Park Subphase D1aa
Central Park Subphase D1ba D2
Central Park Subphase D1bb D2a
Central Park Subphase G1c
Cresswind Ph I Subph A B
Cresswind Ph Ii Subph A B C
Cresswind Ph Iii
Eagle Trace
Eagle Trace Ph Iic
Eagle Trace Ph Iiib
Harmony At Lakewood Ranch Ph I
Indigo Ph Ii Iii
Indigo Ph Iv V
Indigo Ph Vi Subphase 6a 6b 6
Indigo Ph Vii Subphase 7a 7b
Indigo Ph Viii Subph 8a 8b 8c
Lakewood Ranch
Lakewood Ranch Solera Ph Ia I
Lakewood Ranch Solera Ph Ic I
Lorraine Lakes
Lorraine Lakes Ph I
Lorraine Lakes Ph Iia
Lorraine Lakes Ph Iib1 Iib2
Lorraine Lakes Ph Iib3 Iic
Mallory Park Ph I A C E
Mallory Park Ph I D Ph Ii A
Mallory Park Ph Ii Subph C D
Maple Grove Estates
Not Applicable
Palisades Ph I
Panther Ridge
Park East At Azario
Park East At Azario Ph I Subph
Polo Run
Polo Run Ph Ia Ib
Polo Run Ph Iia Iib
Polo Run Ph Iic Iid Iie
Pomello Park
Rosedale
Rosedale 1
Rosedale 2
Rosedale 5
Rosedale 7
Rosedale 8 Westbury Lakes
Rosedale Add Ph I
Rosedale Add Ph Ii
Rosedale Highlands Ph A
Rosedale Highlands Subphase B
Rosedale Highlands Subphase C
Rosedale Highlands Subphase D
Sapphire Point
Sapphire Point Ph I Ii Subph
Sapphire Point Ph Iiia
Serenity Creek
Solera At Lakewood Ranch
Solera At Lakewood Ranch Ph Ii
Star Farms
Star Farms At Lakewood Ranch
Star Farms Ph Iiv
Star Farms Ph Iv Subph D E
Sweetwater At Lakewood Ranch P
Sweetwater In Lakewood Ranch
Sweetwater Villas At Lakewood
Waterbury Tracts Continued
Woodleaf Hammock Ph I



