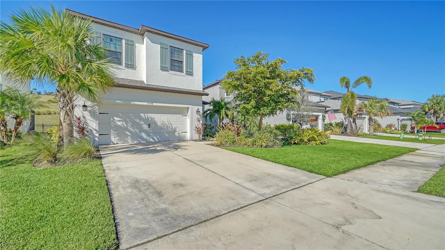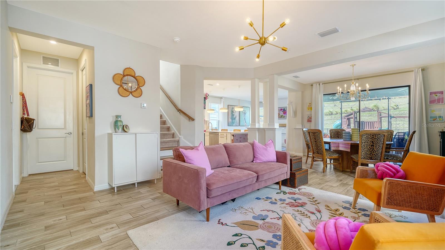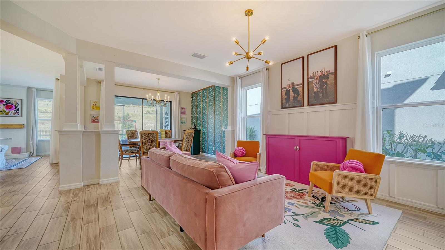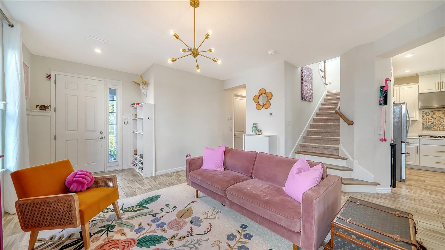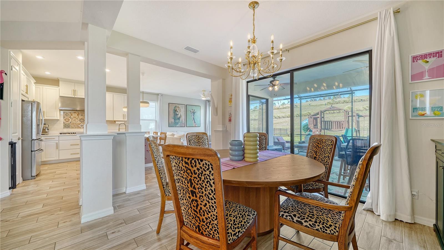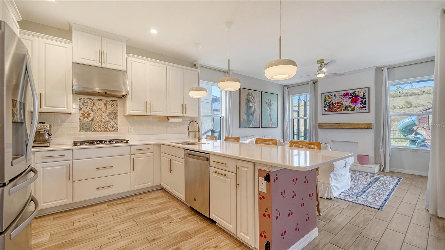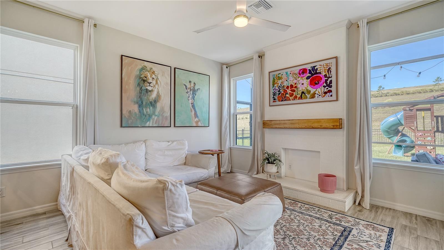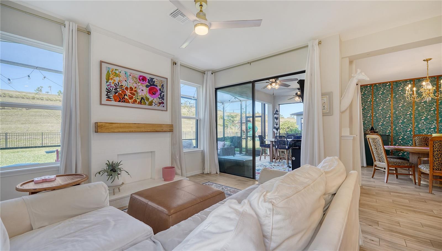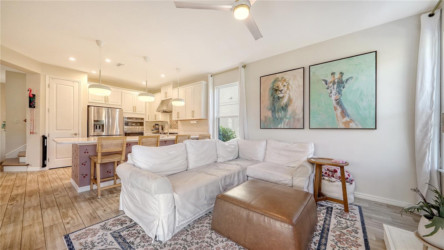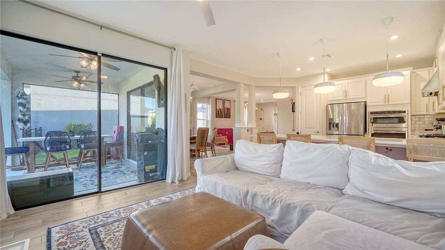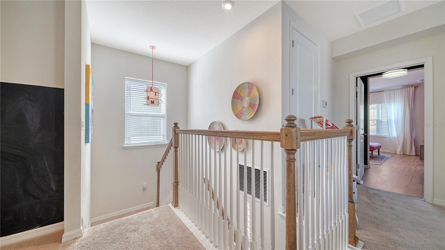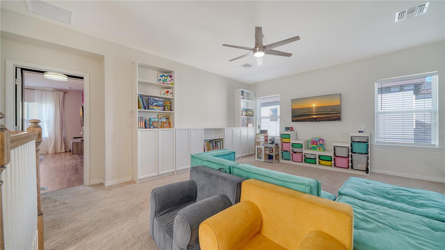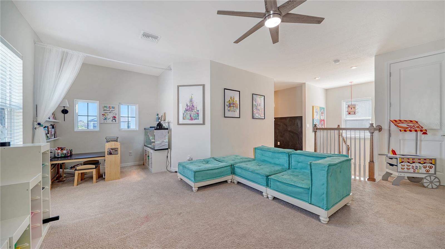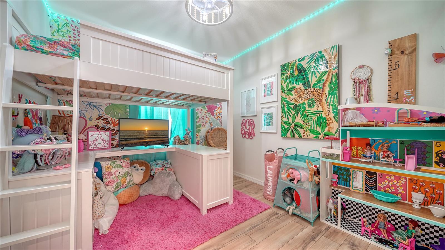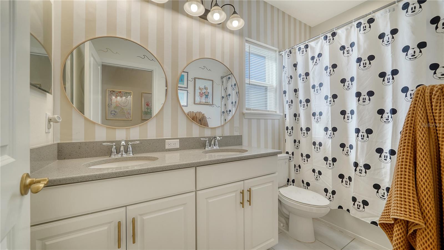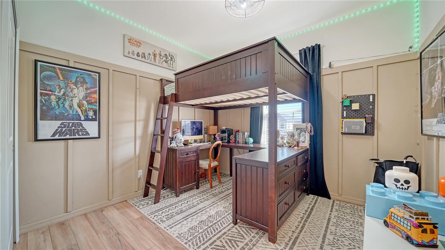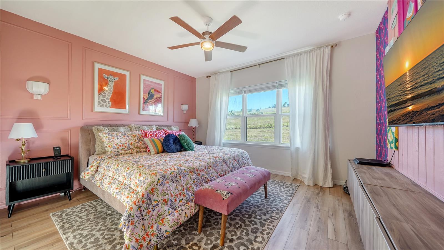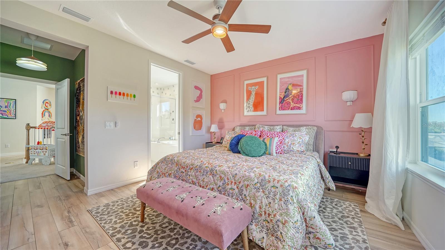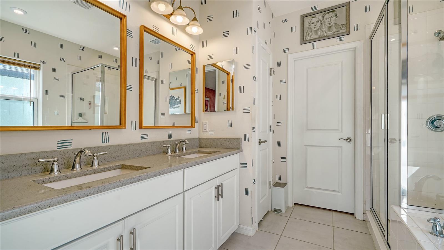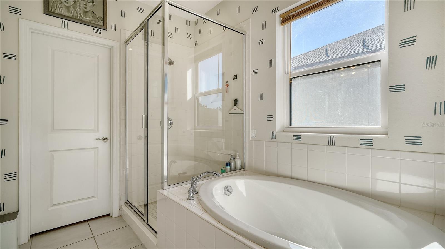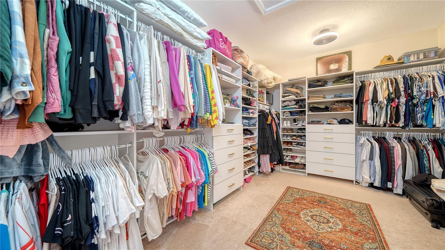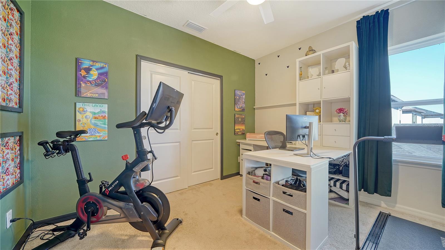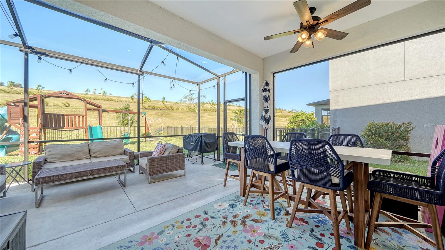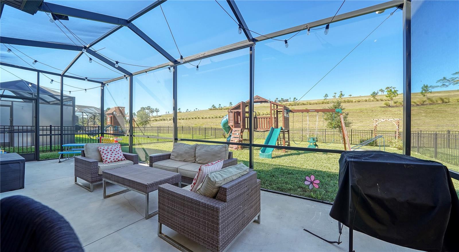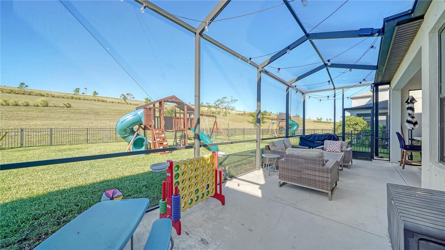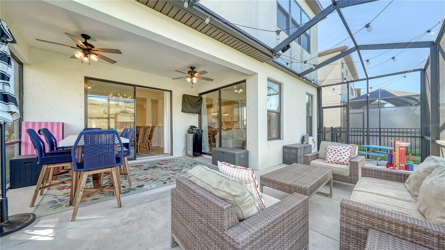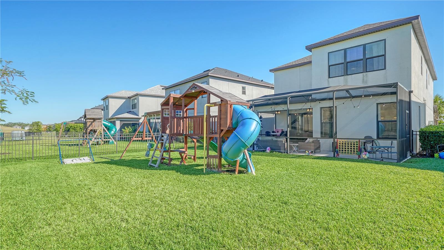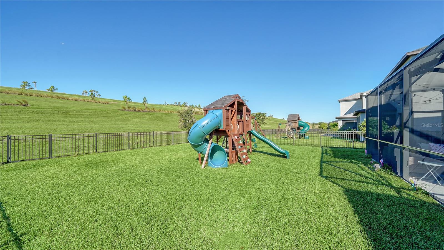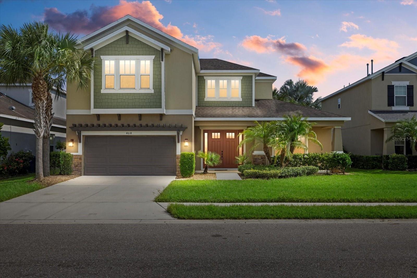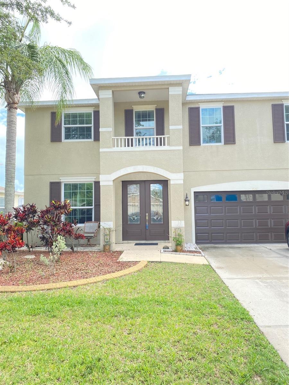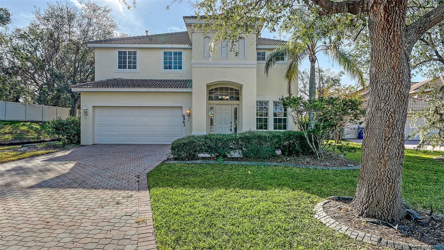5548 Summit Glen, BRADENTON, FL 34203
Property Photos
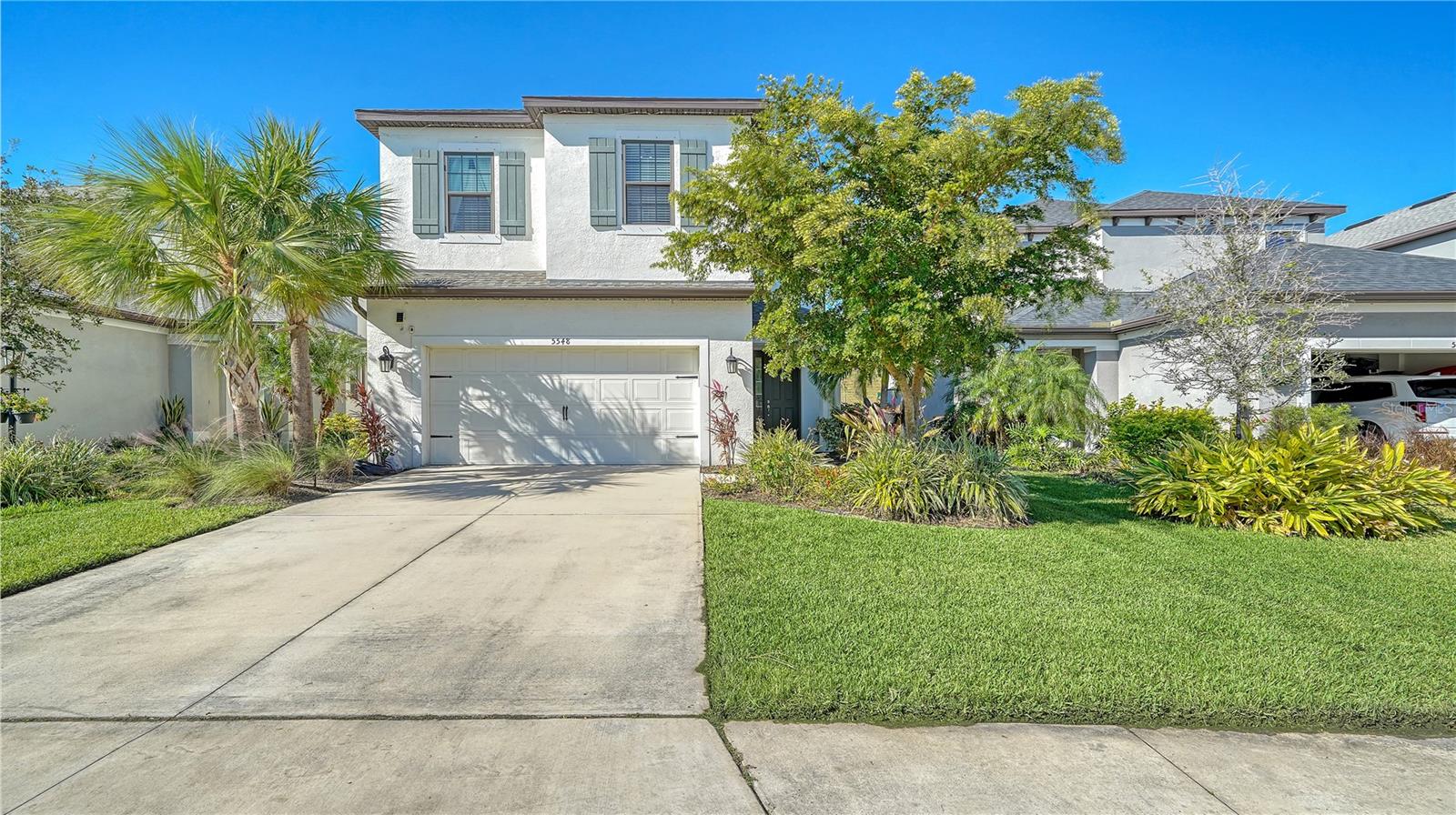
Would you like to sell your home before you purchase this one?
Priced at Only: $665,000
For more Information Call:
Address: 5548 Summit Glen, BRADENTON, FL 34203
Property Location and Similar Properties
- MLS#: A4630647 ( Residential )
- Street Address: 5548 Summit Glen
- Viewed: 10
- Price: $665,000
- Price sqft: $210
- Waterfront: No
- Year Built: 2020
- Bldg sqft: 3174
- Bedrooms: 4
- Total Baths: 3
- Full Baths: 2
- 1/2 Baths: 1
- Garage / Parking Spaces: 2
- Days On Market: 30
- Additional Information
- Geolocation: 27.4282 / -82.4921
- County: MANATEE
- City: BRADENTON
- Zipcode: 34203
- Subdivision: Heights Ph I Subph Ia Ib Ph
- Elementary School: Tara Elementary
- Middle School: Braden River Middle
- High School: Braden River High
- Provided by: COLDWELL BANKER REALTY
- Contact: Kate Kwiecinski
- 941-383-6411

- DMCA Notice
-
DescriptionThis beautifully designed 4 bedroom home offers the desired features of modern living, packed with timeless charm and an abundance of space. As you step inside, you'll immediately fall in love with the flood of natural light and inviting open concept layout. The versatile first floor offers a wide array of options for how to configure the space to best suit your familys needs. The bright, white, upgraded gourmet kitchen is a true highlight, designed with the amateur chef in mind. Featuring a large peninsula, it seamlessly overlooks the cozy family room with a custom decorative fireplacecreating the perfect backdrop for hanging your Christmas stockings. Step outside on the expansive extended lanai; an entertainers dream, effortlessly blending indoor and outdoor living. Whether you're relaxing with family or hosting a gathering, the large fenced in yard provides ample space for all your outdoor activities. The home backs up to Mt. Tumalo, an elevated Trail Park with over 2 miles of walking trails, sitting areas overlooking Ward Lake, exercise stations, pet parks, and open lawn areas. Upstairs, a huge flex space awaitsideal for a game room, home theater, or additional living area. The split floor plan ensures peace and privacy in the primary suite, featuring the massive walk in closet of your dreams. A pocket door leads to the ensuite bathroom, complete with a dual vanity, large soaking tub, private water closet, and a stand up shower for ultimate relaxation. Three additional spacious bedrooms and a full bath with dual vanity are located on the opposite side of the bonus room, making this home perfect for family living. With plenty of room to grow and entertain, this is the perfect place to deck your halls and make lasting memories. The gated community of Grandview at the Heights is situated just minutes from University Pkwy and all the shopping and dining of UTC, a short distance from world class beaches, and Downtown Sarasota. With low HOA fees and no CDD this community and home is a hidden gem. Don't miss the chance to make it yours!
Payment Calculator
- Principal & Interest -
- Property Tax $
- Home Insurance $
- HOA Fees $
- Monthly -
Features
Building and Construction
- Builder Model: Boca Grande
- Builder Name: Taylor Morrison
- Covered Spaces: 0.00
- Exterior Features: Hurricane Shutters, Irrigation System, Lighting, Sidewalk
- Flooring: Carpet, Tile
- Living Area: 2448.00
- Roof: Shingle
School Information
- High School: Braden River High
- Middle School: Braden River Middle
- School Elementary: Tara Elementary
Garage and Parking
- Garage Spaces: 2.00
Eco-Communities
- Water Source: None
Utilities
- Carport Spaces: 0.00
- Cooling: Central Air
- Heating: Electric
- Pets Allowed: Breed Restrictions, Yes
- Sewer: Public Sewer
- Utilities: Electricity Connected, Natural Gas Connected
Amenities
- Association Amenities: Basketball Court
Finance and Tax Information
- Home Owners Association Fee Includes: Pool, Maintenance Grounds
- Home Owners Association Fee: 658.43
- Net Operating Income: 0.00
- Tax Year: 2023
Other Features
- Appliances: Cooktop, Dishwasher, Disposal, Microwave, Range, Range Hood, Refrigerator
- Association Name: Jacquelyn Hannan
- Association Phone: 941-567-4183
- Country: US
- Interior Features: Ceiling Fans(s), Open Floorplan, PrimaryBedroom Upstairs, Walk-In Closet(s)
- Legal Description: LOT 121, HEIGHTS PH I SUBPH IA & IB AND PH II PI #18788.2605/9
- Levels: Two
- Area Major: 34203 - Bradenton/Braden River/Lakewood Rch
- Occupant Type: Owner
- Parcel Number: 1878826059
- Possession: Close of Escrow
- Views: 10
- Zoning Code: PD-R
Similar Properties
Nearby Subdivisions
33rd St E Before Cascades 3455
Acreag0001
Albritton Acres
Arbor Reserve
Barrington Ridge Ph 1a
Barrington Ridge Ph 1b
Barrington Ridge Ph 1c
Beacon Cove At River Place
Braden River City
Briarwood
Country Club
Creekwood Ph One Subphase I
Creekwood Ph Two Subphase A B
Creekwood Ph Two Subphase G H
Crossing Creek Village
Crossing Creek Village Ph I
Fairfax Ph One
Fairfax Ph Two
Fairfield
Fairway Gardens At Tara
Fairway Trace
Fairway Trace At Peridia I Ph
Garden Lakes Courtyard
Garden Lakes Estates Ph 7b7g
Garden Lakes Village Sec 1
Garden Lakes Village Sec 2
Garden Lakes Village Sec 3
Garden Lakes Village Sec 4
Garden Lakes Villas Sec 1
Garden Lakes Villas Sec 2
Glen Cove Heights
Groveland
Hammock Place
Hammock Place Ii
Heatherwood Condo Ph 2
Heights Ph I Subph Ia Ib Ph
Heights Ph Ii Subph A C Ph I
Heights Ph Ii Subph B
Mandalay Ph Ii
Marshalls Landing
Meadow Lakes
Meadow Lakes East
Moss Creek Ph I
Moss Creek Ph Ii Subph A
None
Park Place
Peaceful Pines
Peacocks
Peridia
Peridia Isle
Regal Oaks
Ridge At Crossing Creek Ph I
Ridge At Crossing Creek Ph Ii
River Landings Bluffs Ph I
River Landings Bluffs Ph Iii
River Place
Rivers Edge
Sabal Harbour
Sabal Harbour Ph Iii
Sabal Harbour Ph Iv
Sabal Harbour Ph Vi
Sabal Harbour Ph Vii
Silverlake
Sterling Lake
Tailfeather Way At Tara
Tara Ph I
Tara Ph Ii Subphase B
Tara Ph Ii Subphase F
Tara Ph Iii Subphase A
Tara Ph Iii Subphase F
Tara Ph Iii Subphase H
Tara Preserve
Tara Verandas
Twelve Oaks Ii Of Tara
Twelve Oaks Iii Of Tara
Villas At Tara
Wallingford
Water Oak



