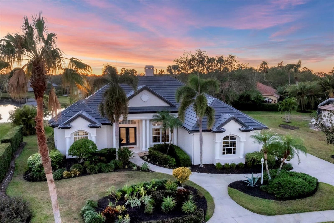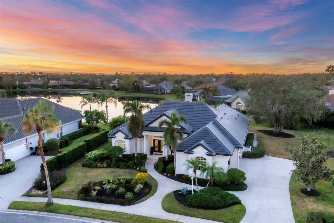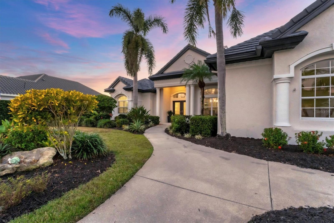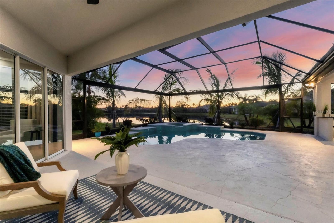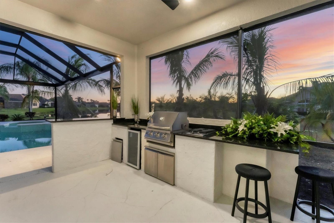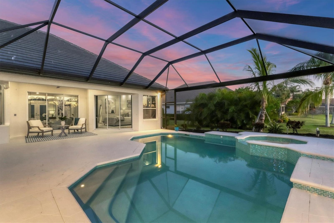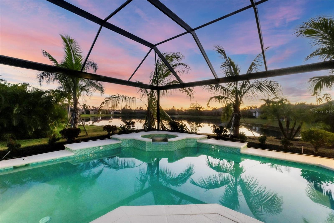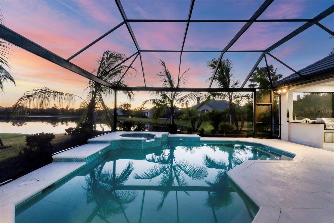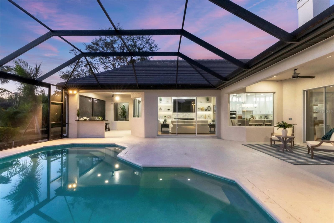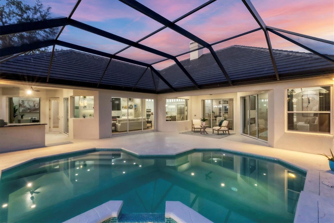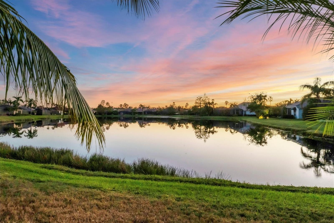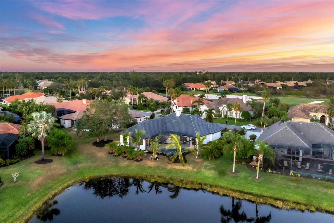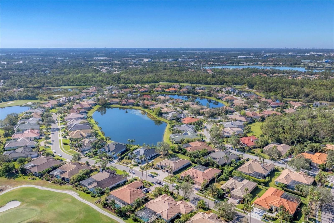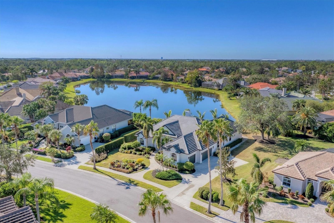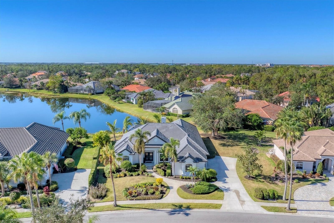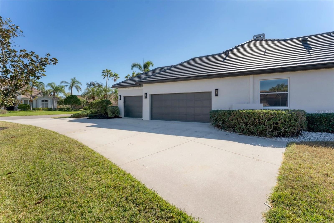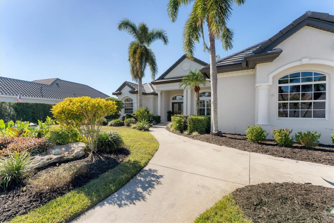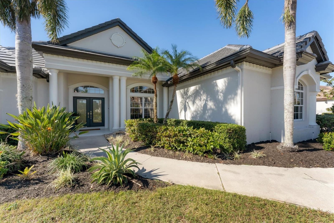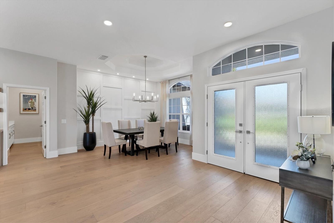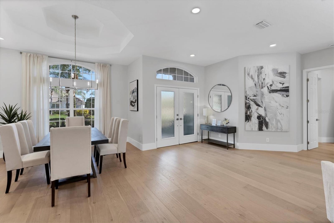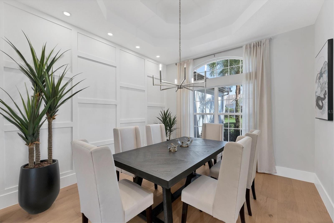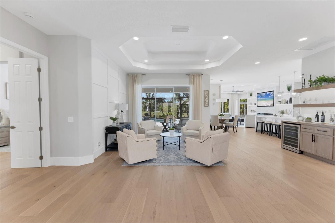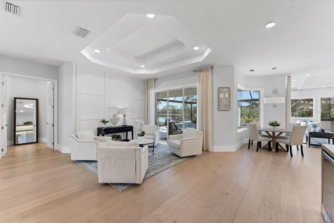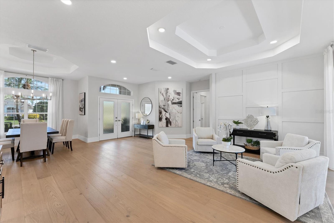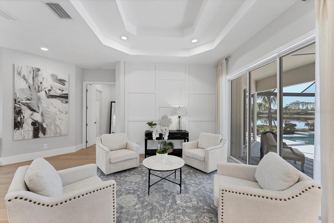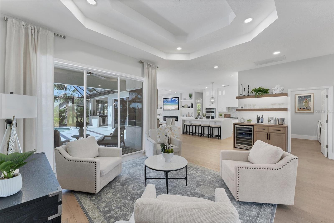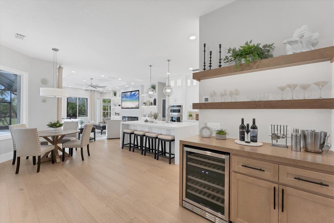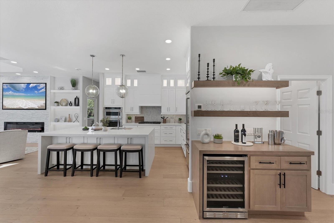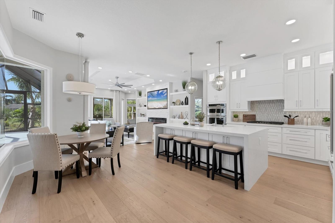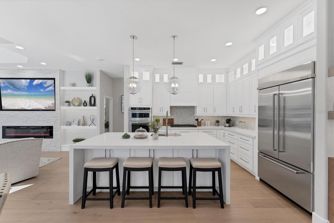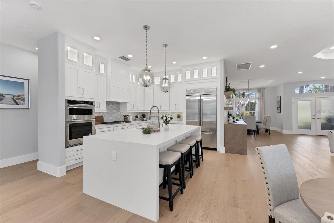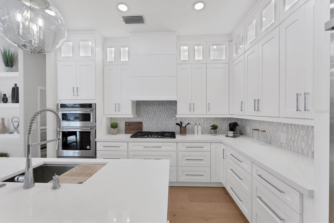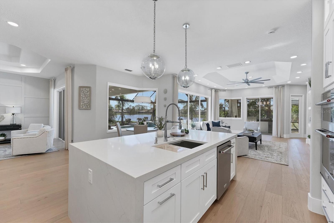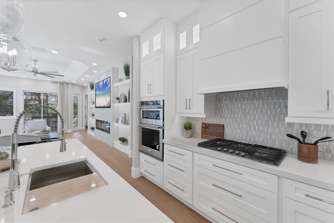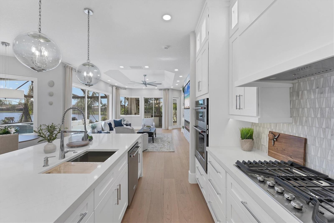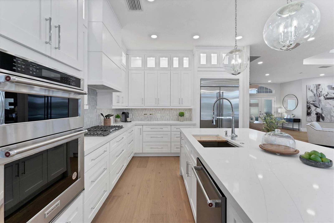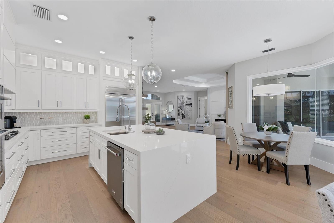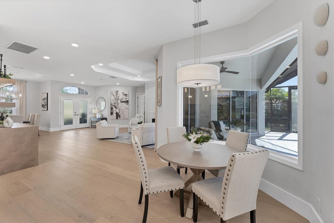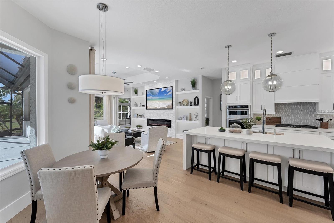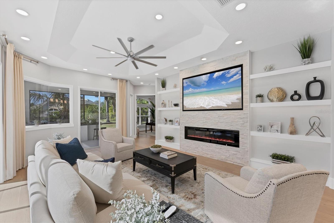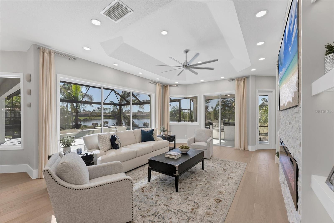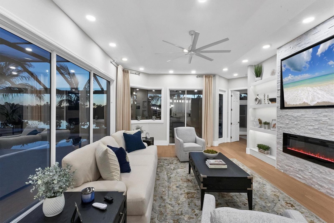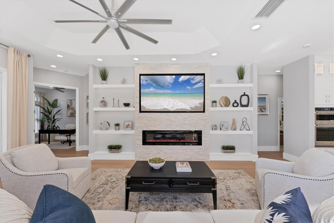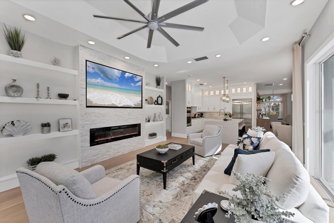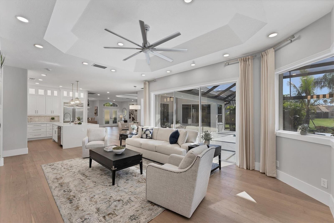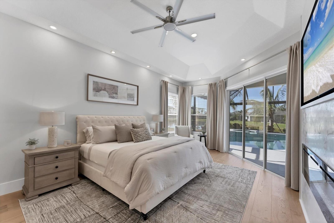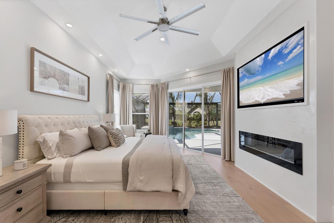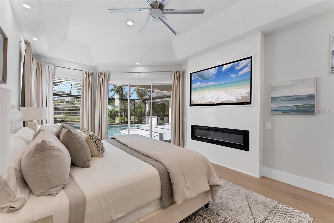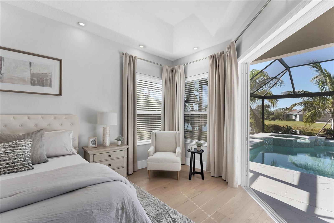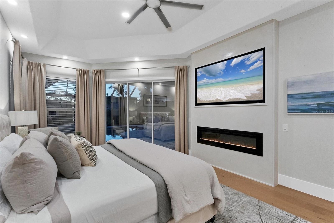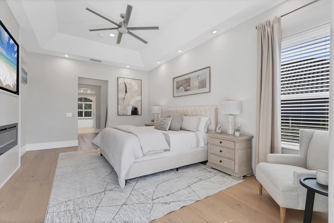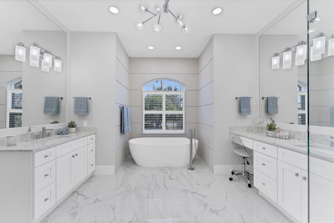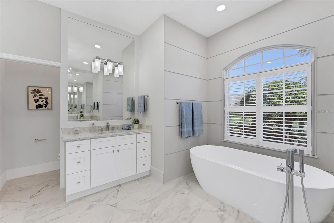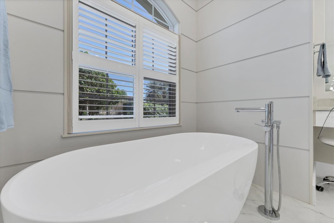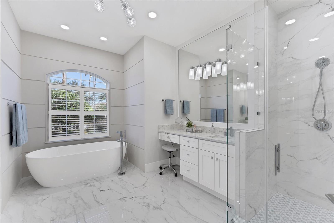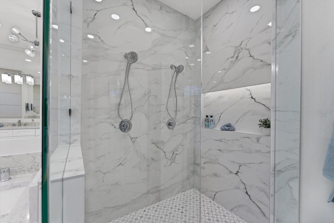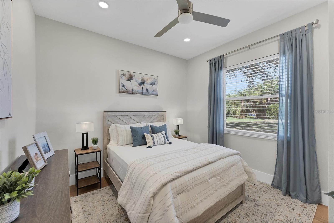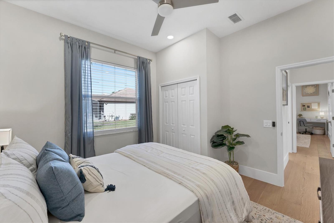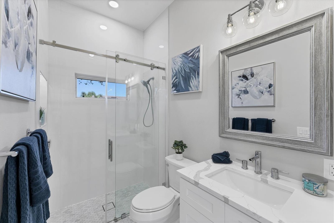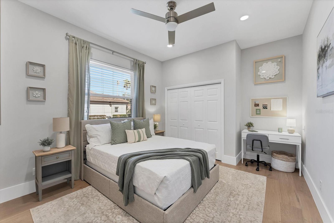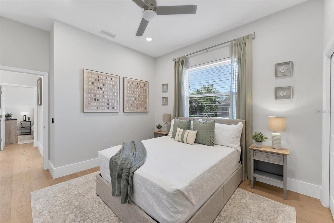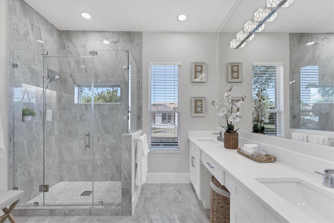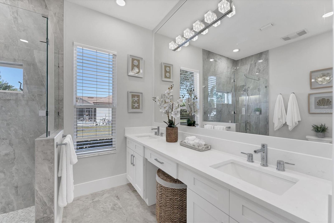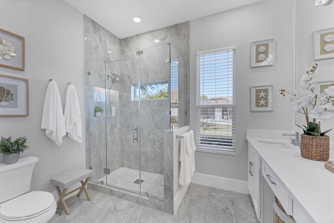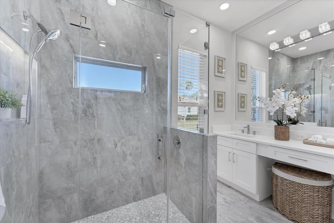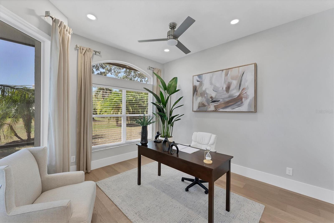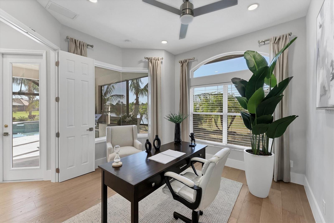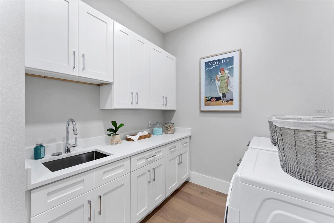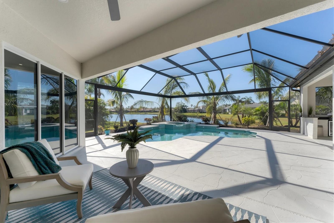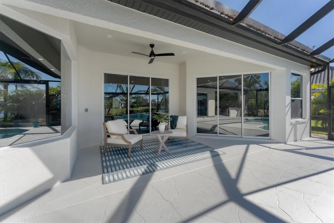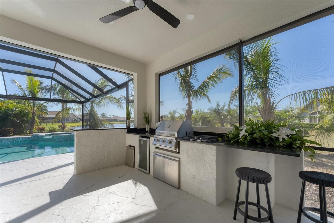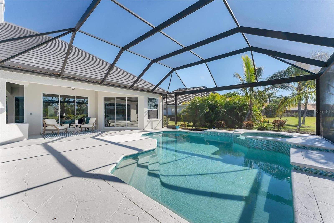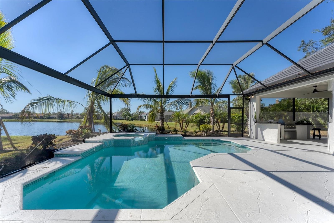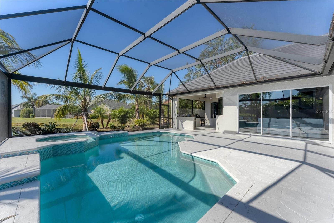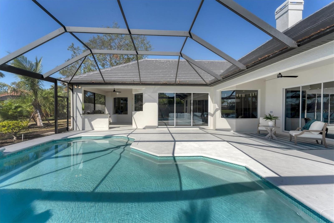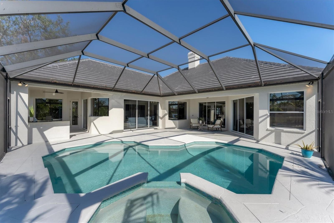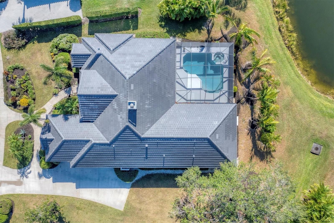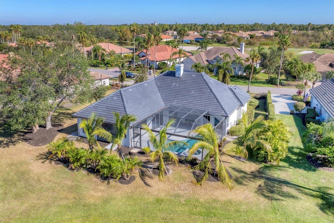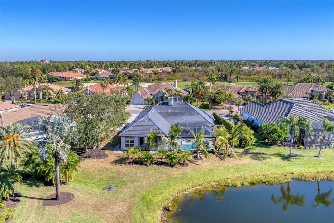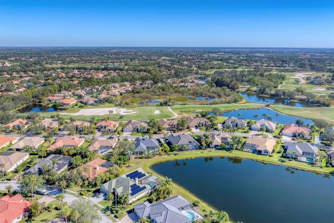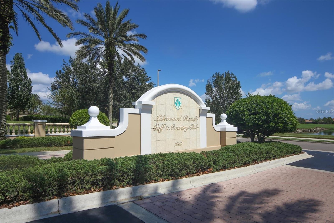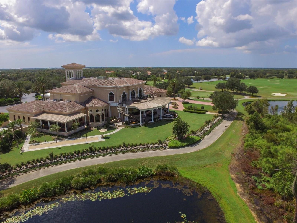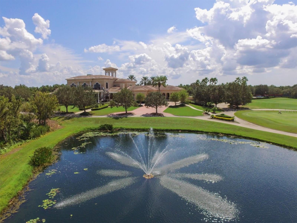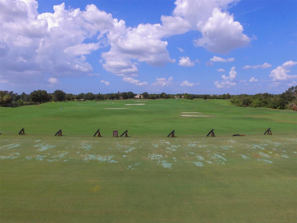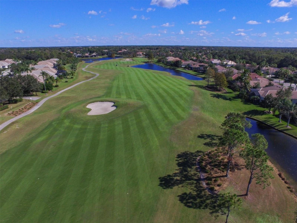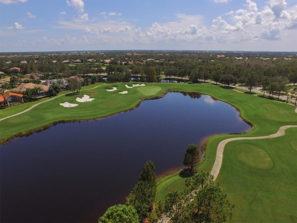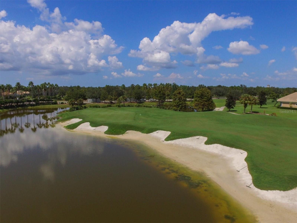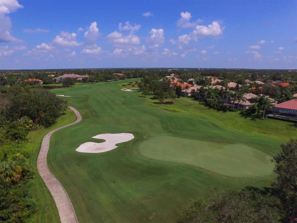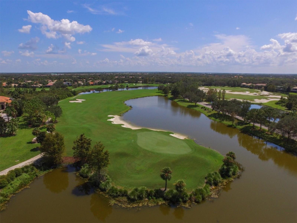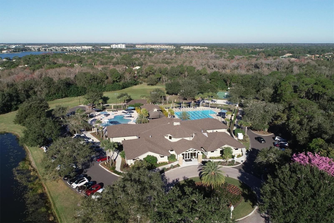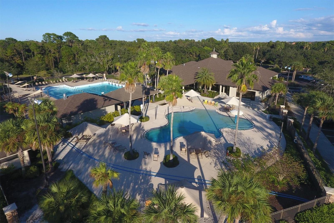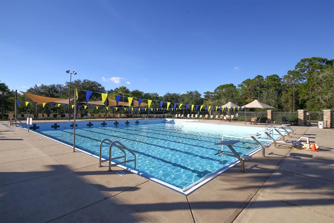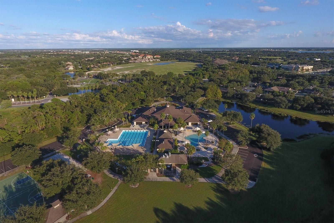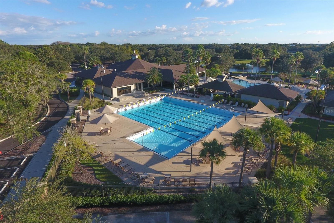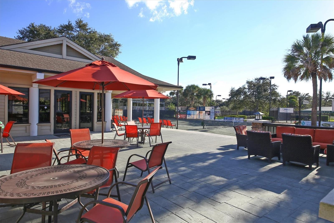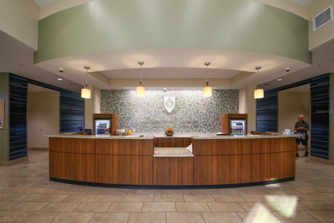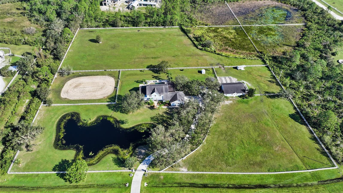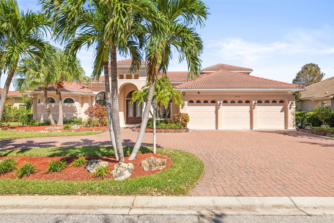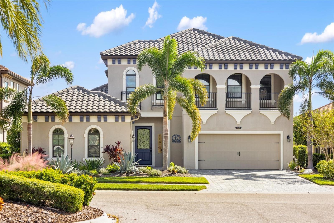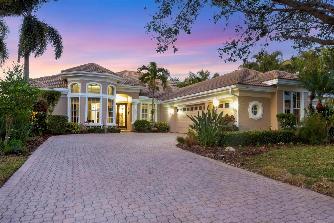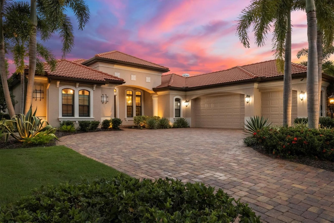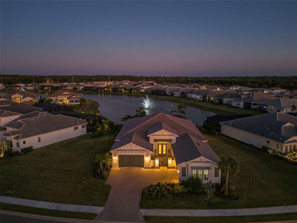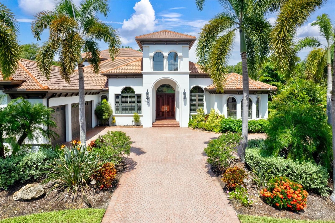8059 Royal Birkdale Circle, LAKEWOOD RANCH, FL 34202
Property Photos
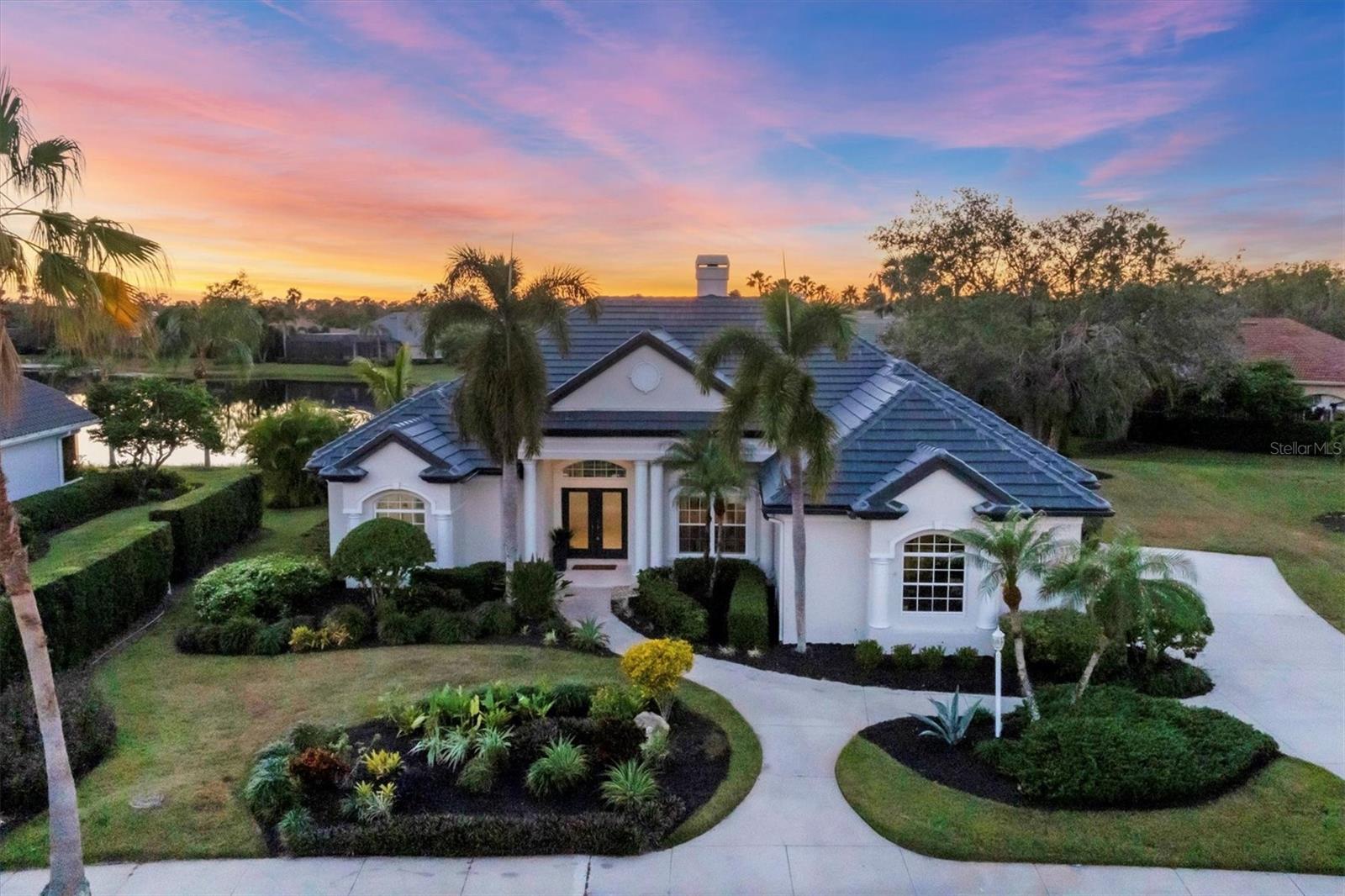
Would you like to sell your home before you purchase this one?
Priced at Only: $1,850,000
For more Information Call:
Address: 8059 Royal Birkdale Circle, LAKEWOOD RANCH, FL 34202
Property Location and Similar Properties
- MLS#: A4630839 ( Residential )
- Street Address: 8059 Royal Birkdale Circle
- Viewed: 10
- Price: $1,850,000
- Price sqft: $366
- Waterfront: Yes
- Wateraccess: Yes
- Waterfront Type: Pond
- Year Built: 1999
- Bldg sqft: 5048
- Bedrooms: 4
- Total Baths: 3
- Full Baths: 3
- Garage / Parking Spaces: 3
- Days On Market: 31
- Additional Information
- Geolocation: 27.3971 / -82.4175
- County: MANATEE
- City: LAKEWOOD RANCH
- Zipcode: 34202
- Subdivision: Lakewood Ranch Country Club Vi
- Elementary School: Robert E Willis Elementary
- Middle School: Nolan Middle
- High School: Lakewood Ranch High
- Provided by: SARASOTA TRUST REALTY COMPANY
- Contact: Renee Preininger
- 941-366-1619

- DMCA Notice
-
DescriptionWelcome to 8509 Royal Birkdale Circle in the gated community of Lakewood Ranch Country Club! This enchanting home has been fully updated and WOW is it gorgeous!!! Starting from the exterior, you will love the NEW ROOF and NEW PAINT on the Exterior of this majestic home with side loading three car garage and incredible curb appeal Upon entering this 4 bed, 3 bath home, you will be pleasantly surprised at the open floorplan and magnificent wide plank engineered wood floors throughout this 2800+ square foot home! Take note of the glistening new lighting and modern ceiling fans! All three bathrooms are NEW with porcelain tile, new faucets and quartz counters! The primary suite is on the south side of the home with generous size bedroom with sliding doors to the pool & spa and new feature wall with horizontal electric fireplace and built in flat screen television. Two spacious walk in closets with custom built ins will not disappoint! The primary bath is luxurious and spa like with large soaking tub, dual sinks, private water closet and more! Entertaining is so effortless with multiple gathering areas that spill into the brand new kitchen and outdoor lanai overlooking the pool & spa which have been retiled and resurfaced with new panoramic screens to view the serene lake and spectacular sunsets! New kitchen updates include new shaker wood cabinets, new quartz counters, new pendant lighting, new stainless appliances, and new backsplash! Bedrooms 2 & 3 share the expansive hall bath and bedroom 4 utilizes the pool bath! Bedroom 4 is staged as a study but has a closet and can easily serve as a guest room. The outdoor area has mesmerizing sunsets night after night and there are multiple covered spaces. Bring on the pool parties and dine al fresco with your new gas grill! This home may be sold furnished if so desired and is ready for immediate occupancy! Lakewood Ranch is consistently named top master planned community in the country and if you visit, you will understand why! Lakewood Ranch Country Club is a gated community in the center of it all. Travel minutes to University Town Center for fine dining and premium shopping or Waterside for outdoor shops and restaurants! Area schools and universities are some of the finest schools in the state and our local beaches are truly world class! Sarasota / Bradenton airport is less than thirty minutes away. Live, work and play in Lakewood Ranch for the experience of a lifetime with endless possibiities for a beautiful life!
Payment Calculator
- Principal & Interest -
- Property Tax $
- Home Insurance $
- HOA Fees $
- Monthly -
Features
Building and Construction
- Covered Spaces: 0.00
- Exterior Features: Irrigation System, Sliding Doors
- Flooring: Hardwood, Epoxy, Tile
- Living Area: 2896.00
- Roof: Tile
School Information
- High School: Lakewood Ranch High
- Middle School: Nolan Middle
- School Elementary: Robert E Willis Elementary
Garage and Parking
- Garage Spaces: 3.00
Eco-Communities
- Pool Features: Gunite, Heated, In Ground, Screen Enclosure
- Water Source: Public
Utilities
- Carport Spaces: 0.00
- Cooling: Central Air
- Heating: Central
- Pets Allowed: Cats OK, Dogs OK
- Sewer: Public Sewer
- Utilities: Cable Available, Electricity Connected, Natural Gas Connected, Public, Sewer Connected, Sprinkler Recycled, Underground Utilities, Water Connected
Amenities
- Association Amenities: Clubhouse, Fence Restrictions, Fitness Center, Gated, Golf Course, Optional Additional Fees, Pickleball Court(s), Playground, Pool, Recreation Facilities, Spa/Hot Tub, Tennis Court(s)
Finance and Tax Information
- Home Owners Association Fee Includes: Escrow Reserves Fund, Maintenance Grounds
- Home Owners Association Fee: 134.00
- Net Operating Income: 0.00
- Tax Year: 2023
Other Features
- Appliances: Bar Fridge, Built-In Oven, Convection Oven, Cooktop, Dishwasher, Disposal, Dryer, Microwave, Range Hood, Refrigerator, Washer
- Association Name: Cristi Valentine
- Association Phone: 941-907-0202
- Country: US
- Furnished: Negotiable
- Interior Features: Ceiling Fans(s), Coffered Ceiling(s), Crown Molding, Kitchen/Family Room Combo, Living Room/Dining Room Combo, Open Floorplan, Solid Surface Counters, Solid Wood Cabinets, Split Bedroom, Walk-In Closet(s)
- Legal Description: LOT 55 LAKEWOOD RANCH COUNTRY CLUB VILLAGE SUBPHASE C UNIT 4 PI#5884.1910/1
- Levels: One
- Area Major: 34202 - Bradenton/Lakewood Ranch/Lakewood Rch
- Occupant Type: Vacant
- Parcel Number: 588419101
- Views: 10
- Zoning Code: PDMU/WPE
Similar Properties
Nearby Subdivisions
Bungalow Walk Lakewood Ranch N
Country Club East
Country Club East At Lakewd Rn
Country Club East At Lakewood
Country Club East At Lwr Subph
Del Webb At Lakewood Ranch
Del Webb Ph Ia
Del Webb Ph Ib Subphases D F
Del Webb Ph Ii
Del Webb Ph Ii Subphases 2a 2b
Del Webb Ph Iii Subph 3a 3b 3
Del Webb Ph V Sph D
Edgewater Village Sp A Un 5
Edgewater Village Subphase A
Edgewater Village Subphase B
Greenbrook Village
Greenbrook Village Subphase Gg
Greenbrook Village Subphase K
Greenbrook Village Subphase Kk
Greenbrook Village Subphase L
Greenbrook Village Subphase Ll
Greenbrook Village Subphase P
Greenbrook Village Subphase Z
Isles At Lakewood Ranch Ph Ia
Isles At Lakewood Ranch Ph Ii
Lake Club
Lake Club Ph I
Lake Club Ph Ii
Lake Club Ph Iv Subph B1 Aka G
Lake Club Ph Iv Subph C1 Aka G
Lake Club Ph Iv Subphase A Aka
Lake Club Phase 1
Lakewood Ranch
Lakewood Ranch Cc Sp Hwestonpb
Lakewood Ranch Ccv Sp Ii
Lakewood Ranch Country Club
Lakewood Ranch Country Club Vi
River Club South Subphase I
River Club South Subphase Ii
River Club South Subphase Iii
River Club South Subphase Iv
River Club South Subphase Va
River Club South Subphase Vb3
Riverwalk Ridge
Riverwalk Village Cypress Bank
Riverwalk Village Lakewood Ran
Riverwalk Village Subphase F
Summerfield Village Cypress Ba
Summerfield Village Subphase A
Summerfield Village Subphase B
Summerfield Village Subphase C
Summerfield Village Subphase D



