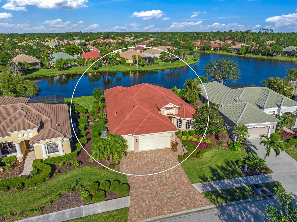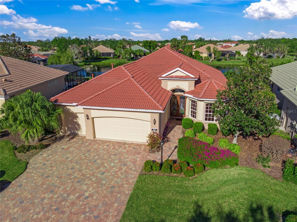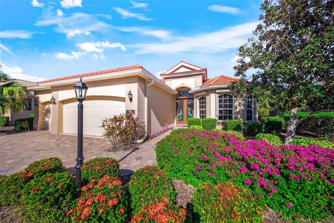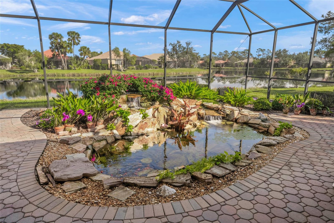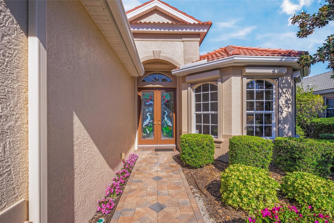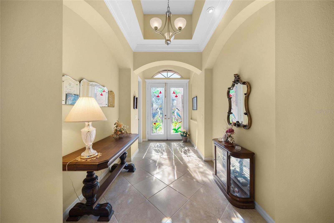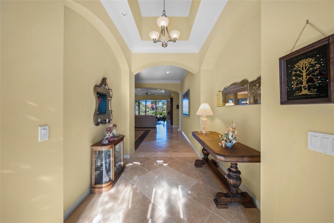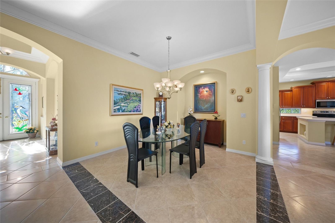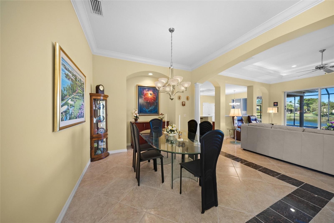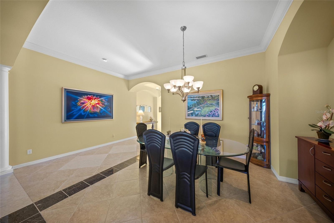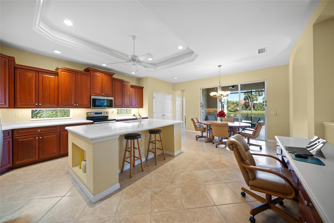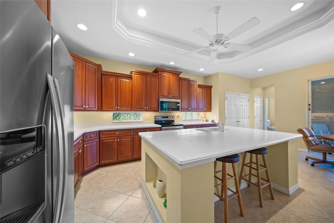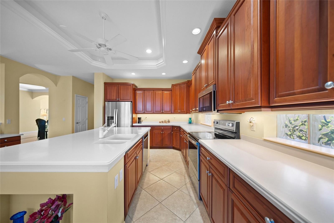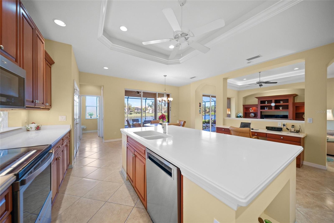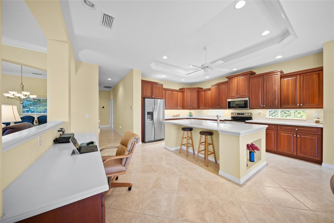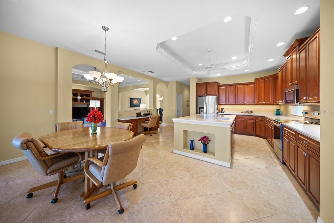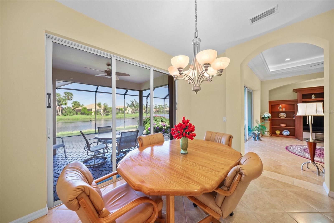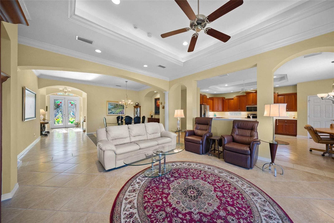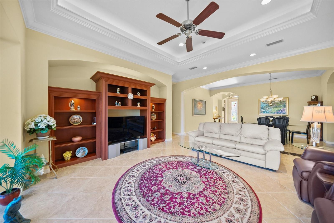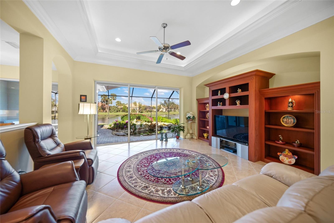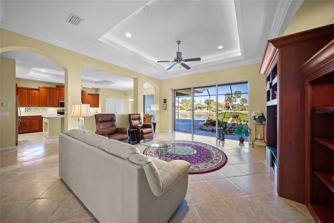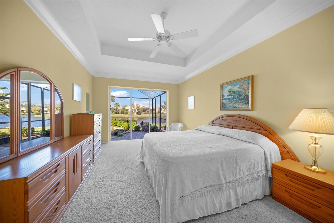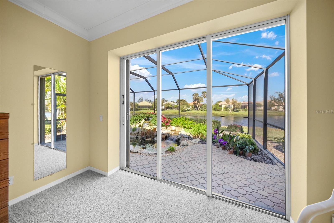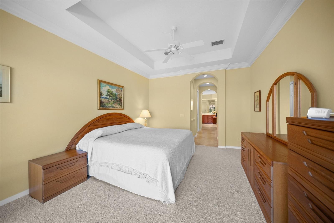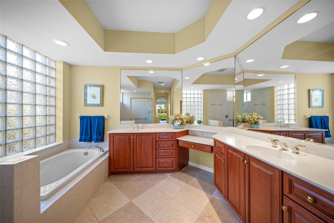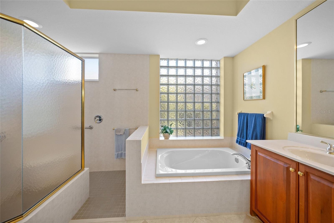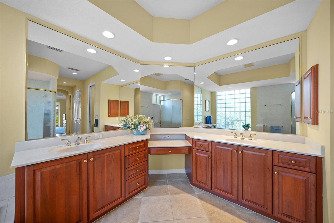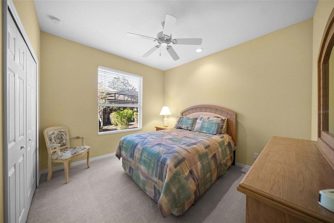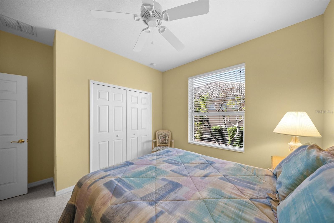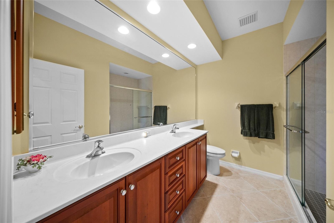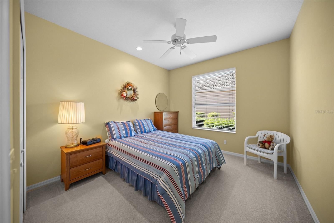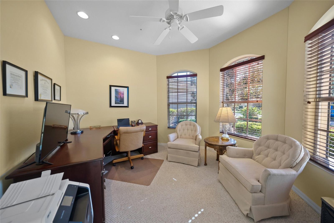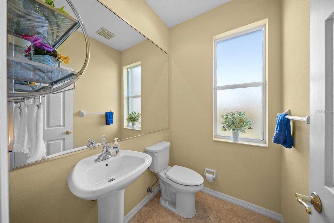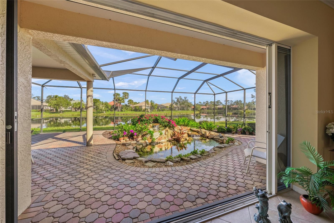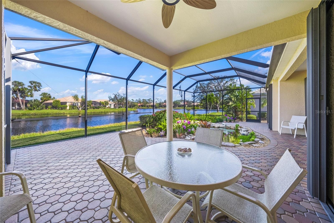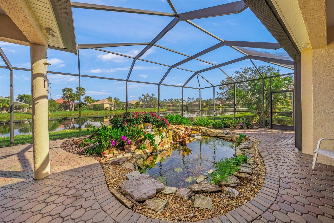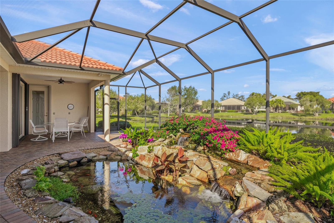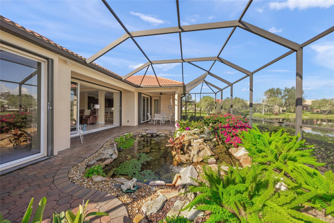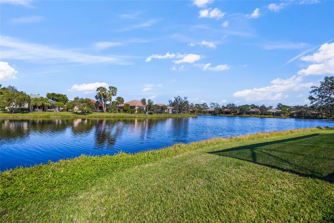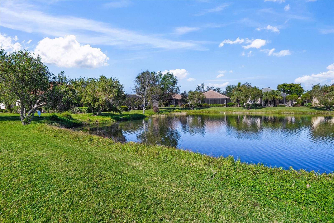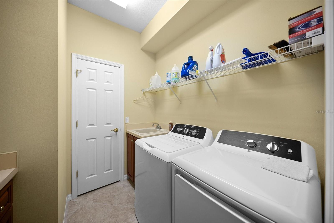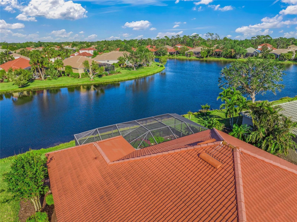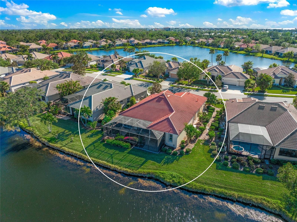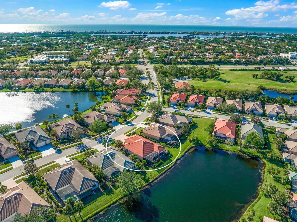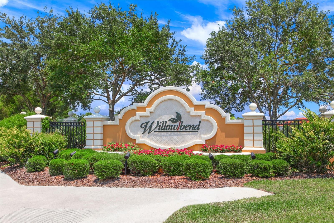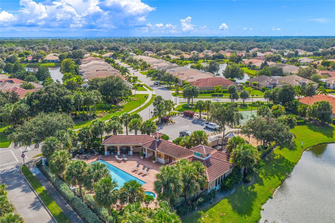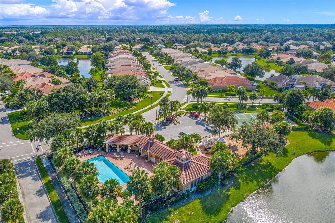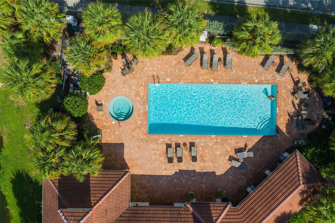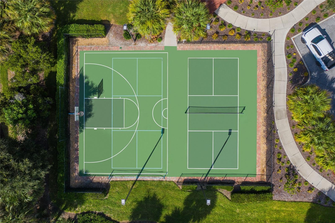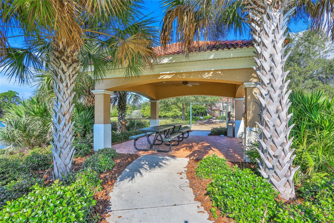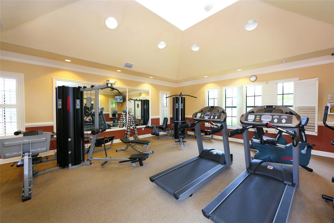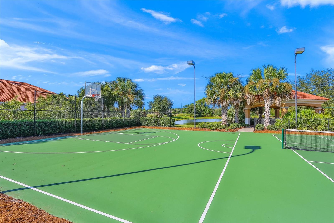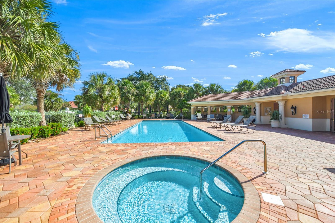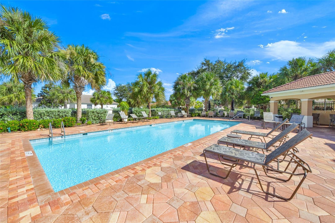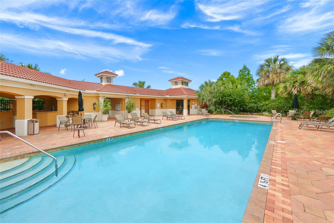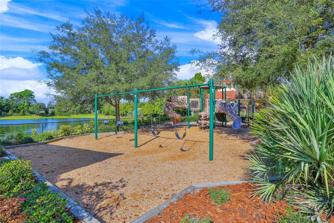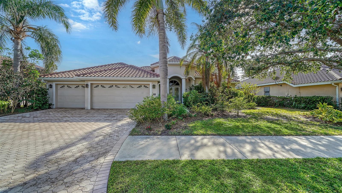521 Luminary Boulevard, OSPREY, FL 34229
Property Photos
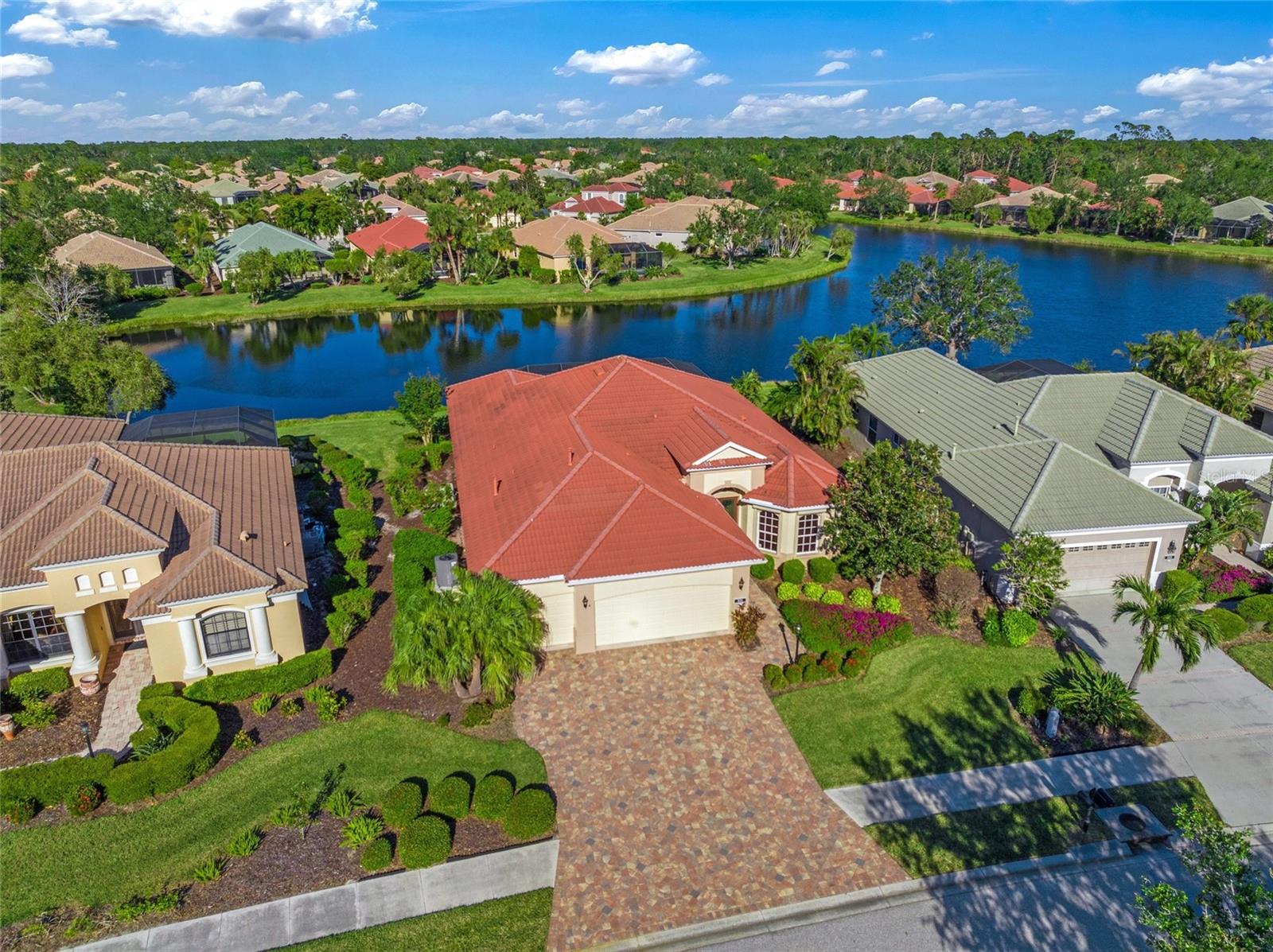
Would you like to sell your home before you purchase this one?
Priced at Only: $729,000
For more Information Call:
Address: 521 Luminary Boulevard, OSPREY, FL 34229
Property Location and Similar Properties
- MLS#: A4631006 ( Residential )
- Street Address: 521 Luminary Boulevard
- Viewed: 2
- Price: $729,000
- Price sqft: $217
- Waterfront: Yes
- Wateraccess: Yes
- Waterfront Type: Lake,Pond
- Year Built: 2004
- Bldg sqft: 3360
- Bedrooms: 3
- Total Baths: 3
- Full Baths: 2
- 1/2 Baths: 1
- Garage / Parking Spaces: 3
- Days On Market: 5
- Additional Information
- Geolocation: 27.1748 / -82.4773
- County: SARASOTA
- City: OSPREY
- Zipcode: 34229
- Subdivision: Willowbend Ph 3
- Elementary School: Laurel Nokomis Elementary
- Middle School: Sarasota Middle
- High School: Venice Senior High
- Provided by: PREMIER SOTHEBYS INTL REALTY
- Contact: Tamara Currey
- 941-364-4000

- DMCA Notice
-
DescriptionThis stunning Lee Wetherington home, in the prestigious Willowbend community of Osprey, showcases the natural beauty of Florida through its beautifully designed Stanford, rarely available floor plan. Home has a 22 kilowatt whole house generator, and hurricane windows and doors. Set against the backdrop of a sparkling lake, the residence features a great room, dining area, kitchen, dinette, owners suite all benefiting from one of the best long lake views in the neighborhood. Two additional bedrooms in a separate section with dedicated bath and a half bath just off the patio for convenience. To the front of home is a den/office. The extended paver lanai, enhanced with a sparkling Koi pond and tranquil waterfalls add to the breathtaking views of the lake and the diverse wildlife that inhabits the area. Inside, the home is a testament to thoughtful design, highlighted by double tray ceilings, crown molding, 8 foot doorways, arches, niches and intricate marble inlays in the tile flooring. The owners suite is a serene retreat, featuring a tray ceiling, dual closets, a separate linen closet, and a luxurious bath with a walk in shower, glass bricks and dual sinks. The open kitchen is well appointed with stainless steel appliances, a large center island with built in storage and large desk overlooking the great room. With an oversized three car garage, there is plenty of room for vehicles and storage. Air conditioner and hot water replaced in 2023. Low community fees encompass ground maintenance, irrigation, access to a community pool and spa, gym, pickleball courts, as well as high speed internet and cable. The property is conveniently near top rated Pine View School, the Intracoastal Waterway, stunning beaches, the Legacy Trail, and a variety of shopping, dining and entertainment options, including iconic tiki bars.
Payment Calculator
- Principal & Interest -
- Property Tax $
- Home Insurance $
- HOA Fees $
- Monthly -
Features
Building and Construction
- Builder Model: Stanford
- Builder Name: Lee Wetherington
- Covered Spaces: 0.00
- Exterior Features: Hurricane Shutters, Irrigation System, Private Mailbox, Rain Gutters, Sidewalk, Sliding Doors
- Flooring: Carpet, Ceramic Tile
- Living Area: 2504.00
- Roof: Tile
Land Information
- Lot Features: Cleared, In County, Landscaped, Sidewalk, Paved
School Information
- High School: Venice Senior High
- Middle School: Sarasota Middle
- School Elementary: Laurel Nokomis Elementary
Garage and Parking
- Garage Spaces: 3.00
- Parking Features: Garage Door Opener, Oversized
Eco-Communities
- Water Source: Public
Utilities
- Carport Spaces: 0.00
- Cooling: Central Air
- Heating: Central, Electric
- Pets Allowed: Cats OK, Dogs OK, Yes
- Sewer: Public Sewer
- Utilities: BB/HS Internet Available, Cable Connected, Electricity Connected, Natural Gas Connected, Sewer Connected, Sprinkler Meter, Underground Utilities, Water Connected
Amenities
- Association Amenities: Fitness Center, Pickleball Court(s), Playground, Pool
Finance and Tax Information
- Home Owners Association Fee Includes: Cable TV, Common Area Taxes, Pool, Escrow Reserves Fund, Internet, Maintenance Grounds, Recreational Facilities
- Home Owners Association Fee: 410.00
- Net Operating Income: 0.00
- Tax Year: 2023
Other Features
- Appliances: Dishwasher, Disposal, Dryer, Gas Water Heater, Microwave, Range, Refrigerator, Washer
- Association Name: Cherie Colvin
- Association Phone: 941 361 1222
- Country: US
- Interior Features: Built-in Features, Ceiling Fans(s), Crown Molding, Eat-in Kitchen, High Ceilings, In Wall Pest System, Living Room/Dining Room Combo, Open Floorplan, Primary Bedroom Main Floor, Solid Wood Cabinets, Split Bedroom, Thermostat, Tray Ceiling(s), Walk-In Closet(s), Window Treatments
- Legal Description: LOT 36, WILLOWBEND PHASE 3
- Levels: One
- Area Major: 34229 - Osprey
- Occupant Type: Owner
- Parcel Number: 0156030001
- Style: Florida, Ranch
- View: Park/Greenbelt, Water
- Zoning Code: RSF1
Similar Properties
Nearby Subdivisions
0169 Ogburns T B Add To Town O
Bay Acres Resub
Bay Oaks Estates
Bishops Court At Oaks Preserve
Blackburn Harbor Waterfront Vi
Blackburn Point Woods
Casey Key
Cordes Cove
Dry Slips At Bellagio Village
Oaks
Oaks 2 Ph 1
Oaks 2 Ph 2
Oaks 2 Ph 4c Pt 2
Oaks 2 Phase 2
Oaks 3 Ph 1
Ogburns T B Add
Ogburns T B Add To Town Of Osp
Osprey Park 2
Park Trace Estates
Rivendell
Rivendell Woodlands
Sarabay Acres
Sorrento Shores
Sorrento Shores Replat
Sorrento Villas 1
South Creek
Southbay Yacht Racquet Club
The Oaks
Townsend Shores
Willowbend Ph 2
Willowbend Ph 3
Willowbend Ph 4



