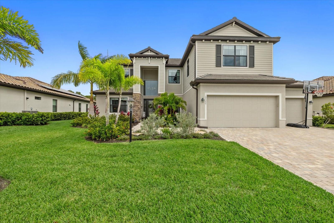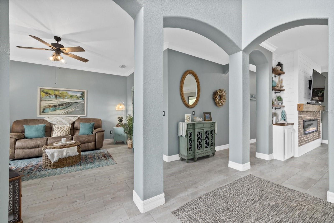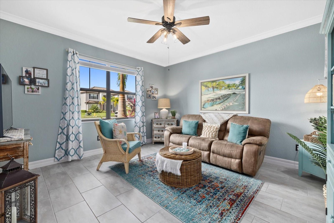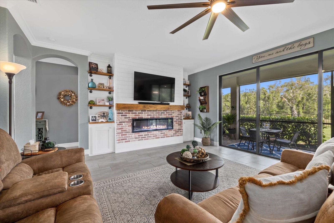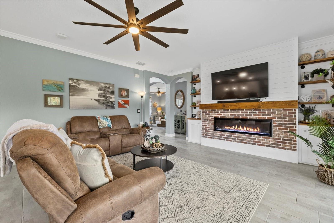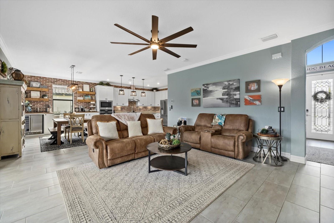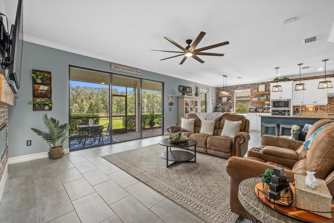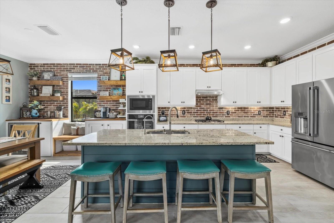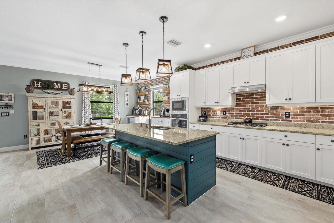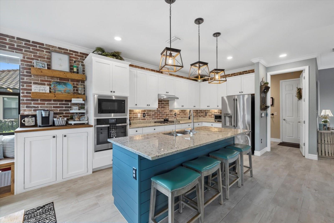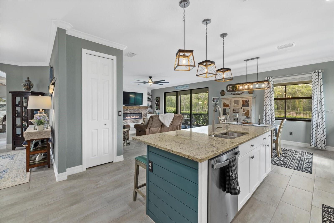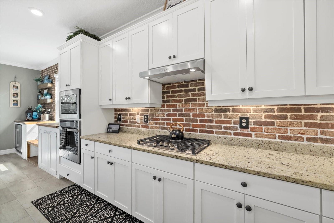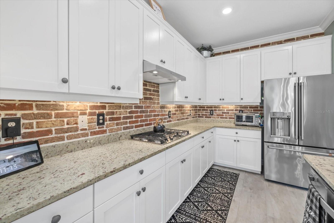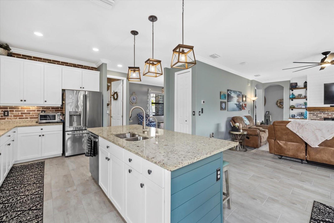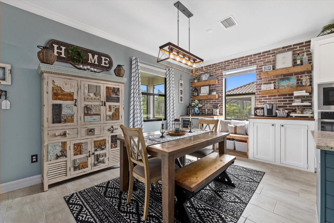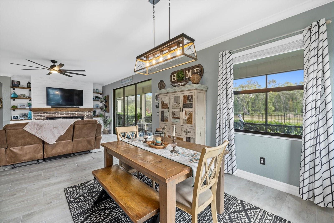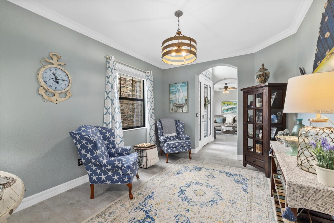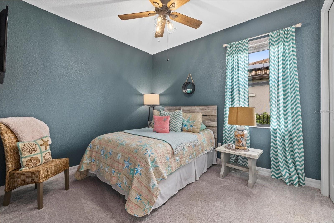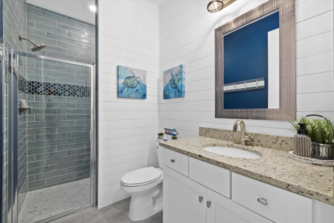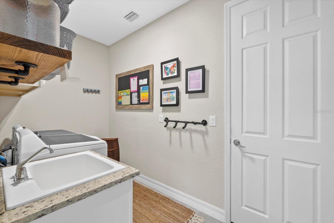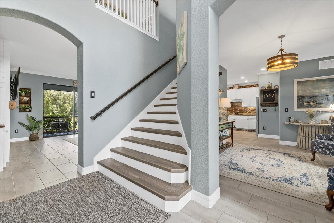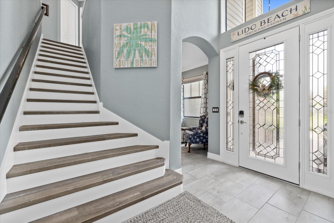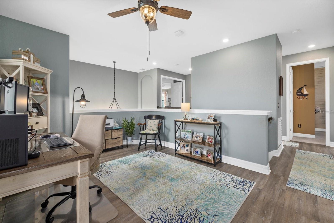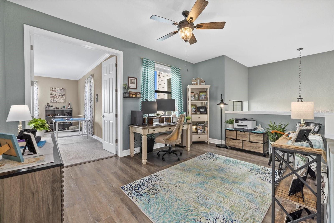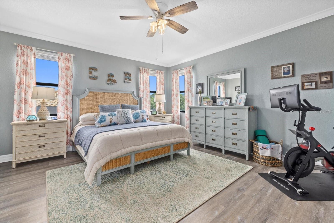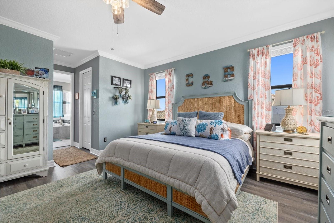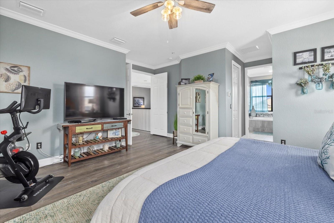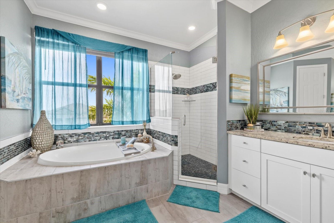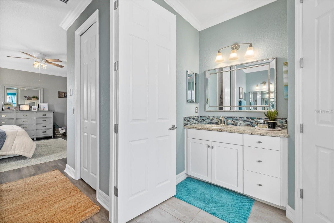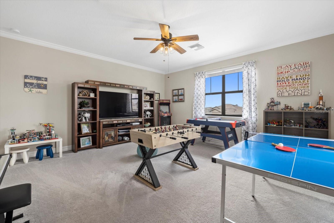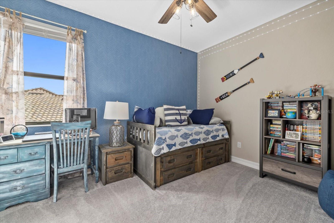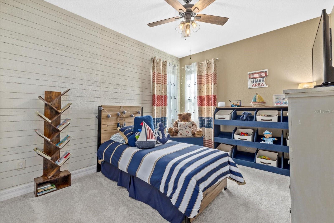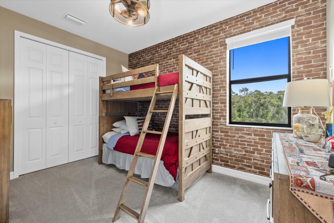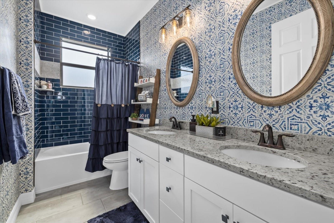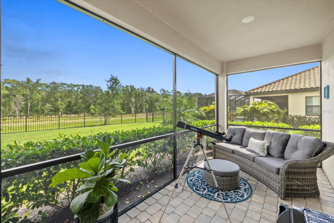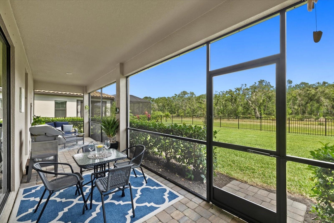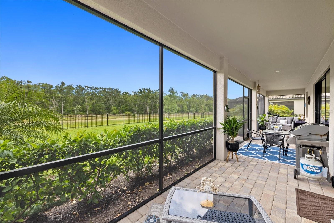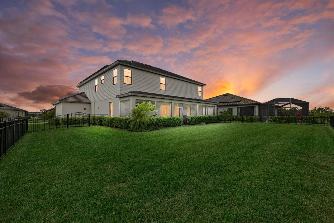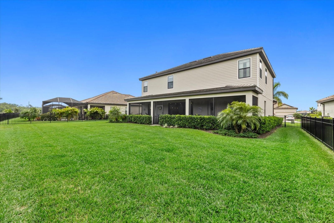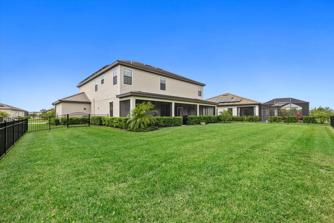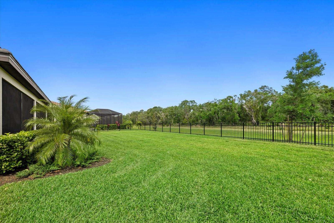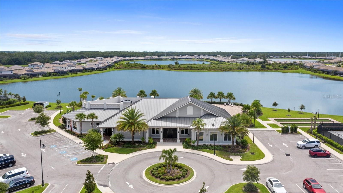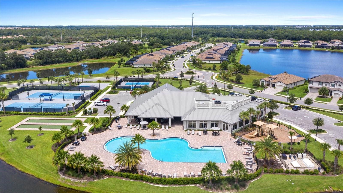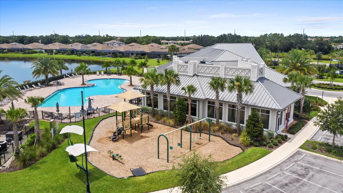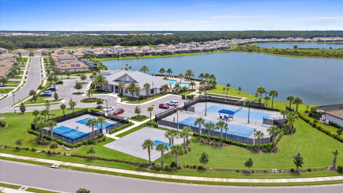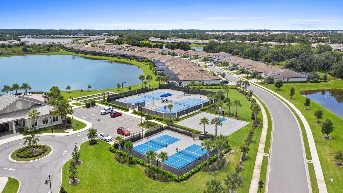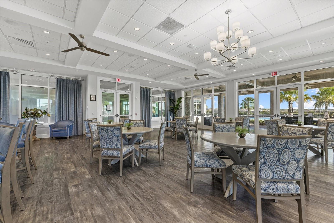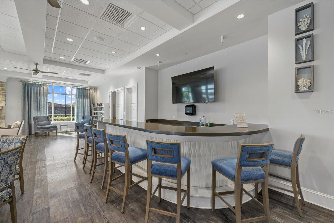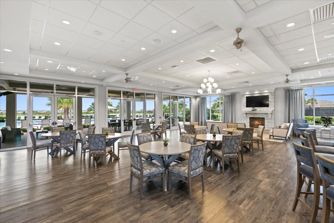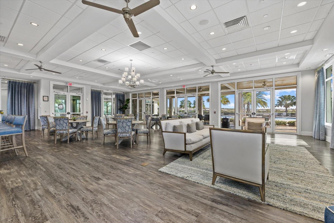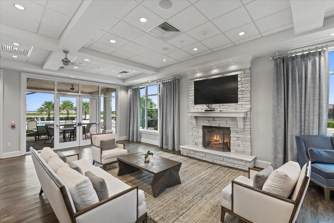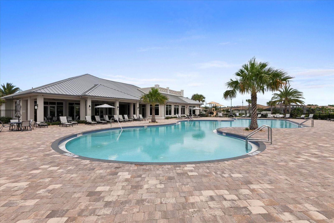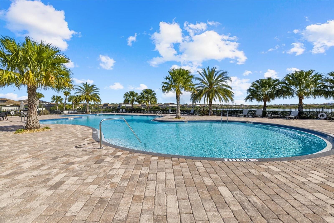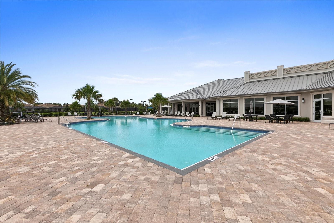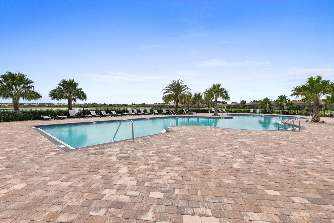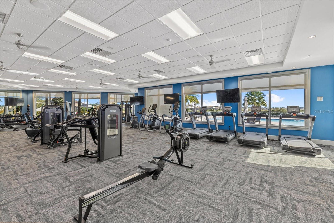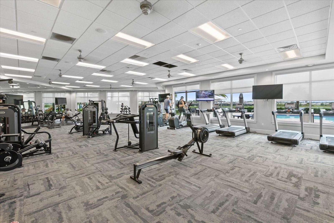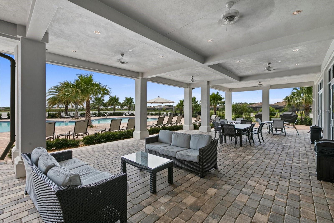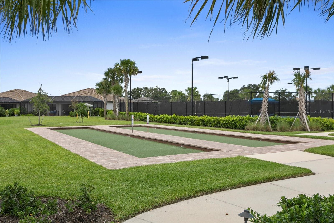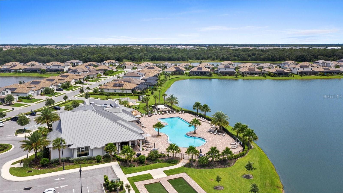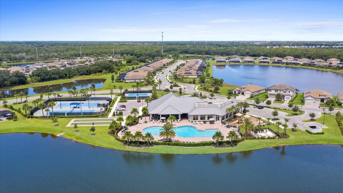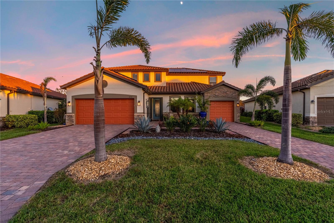17335 Polo Trail, BRADENTON, FL 34211
Property Photos
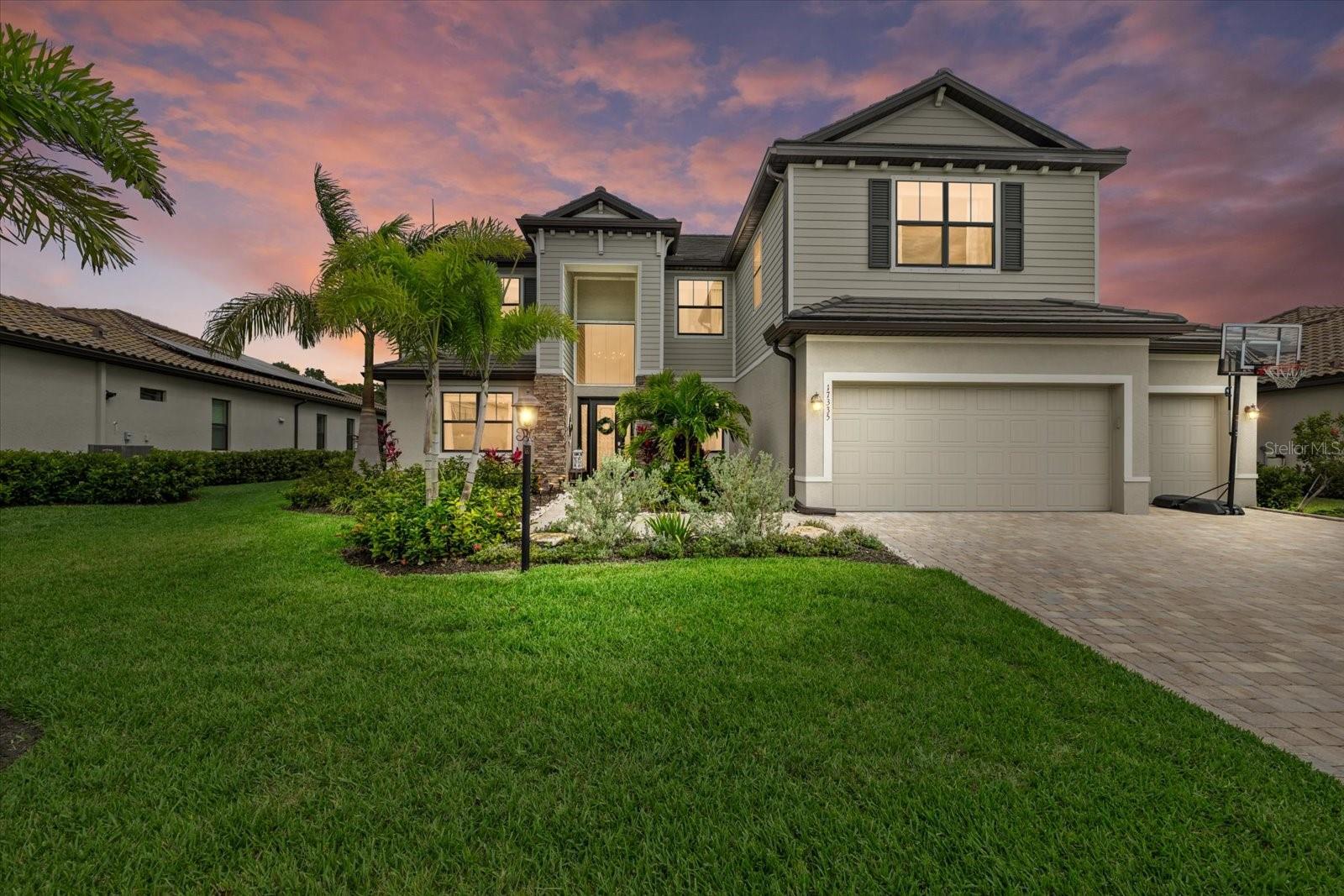
Would you like to sell your home before you purchase this one?
Priced at Only: $829,000
For more Information Call:
Address: 17335 Polo Trail, BRADENTON, FL 34211
Property Location and Similar Properties
- MLS#: A4631448 ( Residential )
- Street Address: 17335 Polo Trail
- Viewed: 3
- Price: $829,000
- Price sqft: $179
- Waterfront: No
- Year Built: 2021
- Bldg sqft: 4634
- Bedrooms: 5
- Total Baths: 3
- Full Baths: 3
- Garage / Parking Spaces: 3
- Days On Market: 7
- Additional Information
- Geolocation: 27.4256 / -82.3581
- County: MANATEE
- City: BRADENTON
- Zipcode: 34211
- Subdivision: Polo Run
- Elementary School: Gullett Elementary
- Middle School: Dr Mona Jain Middle
- High School: Lakewood Ranch High
- Provided by: PREMIER SOTHEBYS INTL REALTY
- Contact: Joe Harris
- 941-907-9541

- DMCA Notice
-
DescriptionWelcome to your dream home in Lakewood Ranch's exclusive, solar powered Polo Run gated community, where the sought after National floor plan offers over 3,500 square feet of living space designed for comfort and versatility. Built in 2021, this spacious five bedroom, three bath home features flexible living areas, including a main level guest suite, den, bonus room and loft, as well as a generously sized primary bedroom on the second floor. On a premium lot with tranquil water views, this residence seamlessly blends modern luxury, style and convenience for the ultimate Florida lifestyle. As you enter through the grand foyer, youll be greeted by soaring ceilings and abundant natural light, creating a warm yet sophisticated atmosphere. Designer touches throughout the home include upgraded paint and custom wallpaper in three bedrooms, as well as a custom fireplace feature with shiplap and brick accents that serves as the centerpiece of the living room. The chefs kitchen is a showstopper, featuring a striking brick backsplash, granite countertops and a spacious island ideal for entertaining. Ample white cabinetry offers style and functionality, while the adjoining breakfast nook and formal dining room provide flexible dining options for any occasion. Retreat to the primary suite, an oasis of comfort with a large walk in closet and a spa like en suite boasting dual vanities, a garden tub and walk in shower. Upstairs, the expansive bonus loft is ideal for relaxation, a media room or family gatherings. Step outside to the covered lanai, where you can unwind and enjoy breathtaking Florida sunsets. The fenced backyard offers plenty of space to add your future newly designed pool, creating your own private retreat. This home is loaded with premium upgrades, including updated tile and showers in all baths with Moen fixtures. High end vinyl laminate flooring and wood stair treads. A reverse osmosis water filtration system for pristine drinking water, stylish ceiling fans and lighting fixtures throughout and more. In the maintenance free, gated Polo Run community, residents enjoy resort style amenities, including a clubhouse, fitness center, pool, playground, dog park, tennis courts, pickleball and more. Conveniently close to Interstate 75, University Town Center, golf courses, shopping and dining, this home offers the ideal blend of luxury and accessibility. Dont miss your opportunity to experience the ultimate Florida lifestyle in this exceptional Lakewood Ranch property. Schedule your private tour today!
Payment Calculator
- Principal & Interest -
- Property Tax $
- Home Insurance $
- HOA Fees $
- Monthly -
Features
Building and Construction
- Builder Model: National Model
- Builder Name: Lennar Homes
- Covered Spaces: 0.00
- Exterior Features: Hurricane Shutters, Irrigation System, Rain Gutters, Sliding Doors
- Fencing: Fenced
- Flooring: Carpet, Luxury Vinyl, Tile
- Living Area: 3520.00
- Roof: Tile
Property Information
- Property Condition: Completed
Land Information
- Lot Features: In County, Landscaped, Sidewalk, Paved
School Information
- High School: Lakewood Ranch High
- Middle School: Dr Mona Jain Middle
- School Elementary: Gullett Elementary
Garage and Parking
- Garage Spaces: 3.00
- Parking Features: Driveway, Garage Door Opener, Golf Cart Parking
Eco-Communities
- Water Source: Canal/Lake For Irrigation, Public
Utilities
- Carport Spaces: 0.00
- Cooling: Central Air
- Heating: Central
- Pets Allowed: Breed Restrictions, Cats OK, Dogs OK, Number Limit, Yes
- Sewer: Public Sewer
- Utilities: BB/HS Internet Available, Cable Available, Electricity Connected, Fire Hydrant, Natural Gas Connected, Public, Sewer Connected, Solar, Sprinkler Recycled, Street Lights, Underground Utilities, Water Connected
Amenities
- Association Amenities: Basketball Court, Clubhouse, Fitness Center, Gated, Pickleball Court(s), Playground, Pool, Recreation Facilities, Tennis Court(s)
Finance and Tax Information
- Home Owners Association Fee Includes: Common Area Taxes, Pool, Maintenance Grounds, Recreational Facilities
- Home Owners Association Fee: 1161.00
- Net Operating Income: 0.00
- Tax Year: 2024
Other Features
- Appliances: Bar Fridge, Built-In Oven, Convection Oven, Cooktop, Dishwasher, Disposal, Dryer, Gas Water Heater, Kitchen Reverse Osmosis System, Microwave, Refrigerator, Tankless Water Heater, Washer, Water Filtration System, Water Softener, Wine Refrigerator
- Association Name: Icon Management - Tricia Goldstein
- Association Phone: 941-216-4341
- Country: US
- Interior Features: Built-in Features, Cathedral Ceiling(s), Ceiling Fans(s), Crown Molding, Eat-in Kitchen, High Ceilings, In Wall Pest System, Kitchen/Family Room Combo, Open Floorplan, PrimaryBedroom Upstairs, Stone Counters, Thermostat, Tray Ceiling(s), Walk-In Closet(s), Window Treatments
- Legal Description: LOT 343, POLO RUN PH IIC, IID & IIE PI # 5816.1290/9
- Levels: Two
- Area Major: 34211 - Bradenton/Lakewood Ranch Area
- Occupant Type: Owner
- Parcel Number: 581612909
- Possession: Close of Escrow
- Style: Traditional
- View: Trees/Woods, Water
- Zoning Code: RFS
Similar Properties
Nearby Subdivisions
Arbor Grande
Avalon Woods
Avaunce
Bridgewater Ph I At Lakewood R
Bridgewater Ph Ii At Lakewood
Bridgewater Ph Iii At Lakewood
Central Park Ph B1
Central Park Subphase A1a
Central Park Subphase A1b
Central Park Subphase A2a
Central Park Subphase B2a B2c
Central Park Subphase B2b
Central Park Subphase D1aa
Central Park Subphase D1ba D2
Central Park Subphase D1bb D2a
Central Park Subphase G1c
Cresswind Ph I Subph A B
Cresswind Ph Ii Subph A B C
Cresswind Ph Iii
Eagle Trace
Eagle Trace Ph Iic
Eagle Trace Ph Iiib
Harmony At Lakewood Ranch Ph I
Indigo Ph Ii Iii
Indigo Ph Iv V
Indigo Ph Vi Subphase 6a 6b 6
Indigo Ph Vii Subphase 7a 7b
Indigo Ph Viii Subph 8a 8b 8c
Lakewood Ranch
Lakewood Ranch Solera Ph Ia I
Lakewood Ranch Solera Ph Ic I
Lorraine Lakes
Lorraine Lakes Ph I
Lorraine Lakes Ph Iia
Lorraine Lakes Ph Iib1 Iib2
Lorraine Lakes Ph Iib3 Iic
Mallory Park Ph I A C E
Mallory Park Ph I D Ph Ii A
Mallory Park Ph Ii Subph C D
Maple Grove Estates
Not Applicable
Palisades Ph I
Panther Ridge
Park East At Azario
Park East At Azario Ph I Subph
Polo Run
Polo Run Ph Ia Ib
Polo Run Ph Iia Iib
Polo Run Ph Iic Iid Iie
Pomello Park
Rosedale
Rosedale 1
Rosedale 2
Rosedale 5
Rosedale 7
Rosedale 8 Westbury Lakes
Rosedale Add Ph I
Rosedale Add Ph Ii
Rosedale Highlands Ph A
Rosedale Highlands Subphase B
Rosedale Highlands Subphase C
Rosedale Highlands Subphase D
Sapphire Point
Sapphire Point Ph I Ii Subph
Sapphire Point Ph Iiia
Serenity Creek
Solera At Lakewood Ranch
Solera At Lakewood Ranch Ph Ii
Star Farms
Star Farms At Lakewood Ranch
Star Farms Ph Iiv
Star Farms Ph Iv Subph D E
Sweetwater At Lakewood Ranch P
Sweetwater In Lakewood Ranch
Sweetwater Villas At Lakewood
Waterbury Tracts Continued
Woodleaf Hammock Ph I



