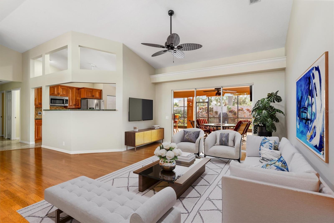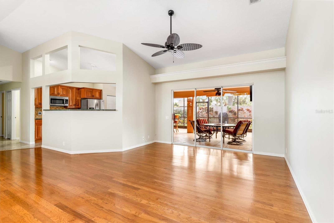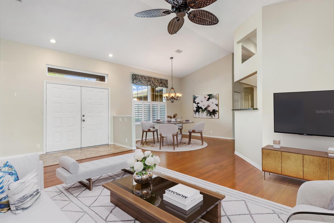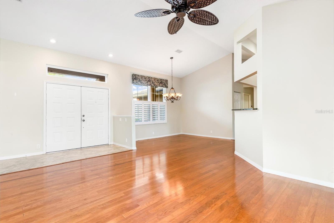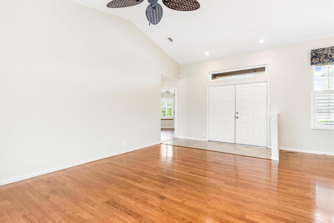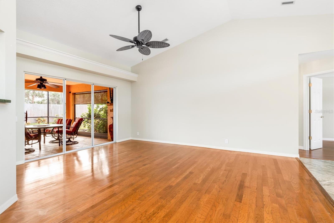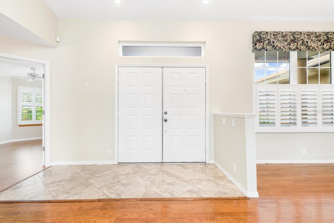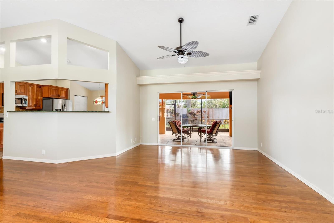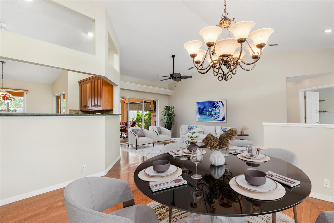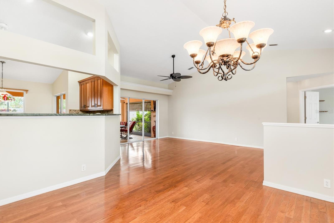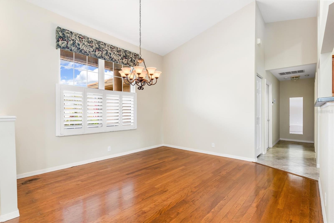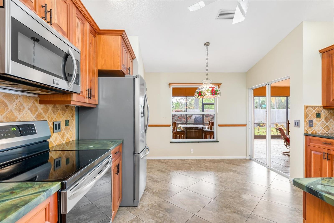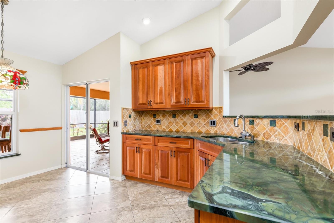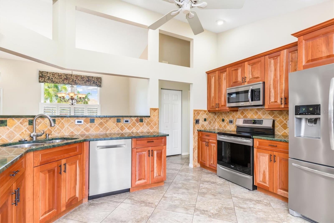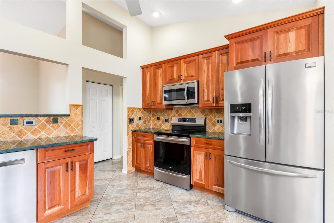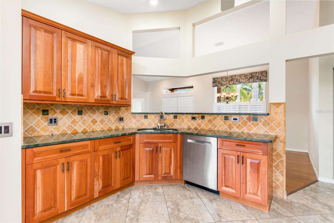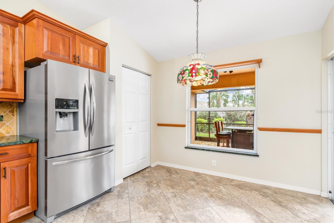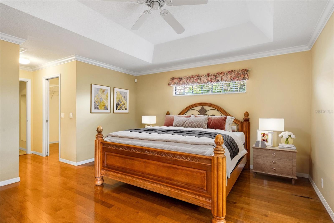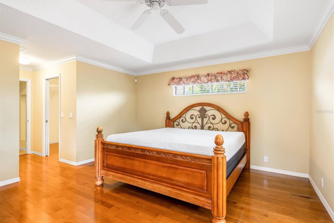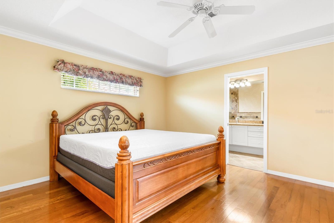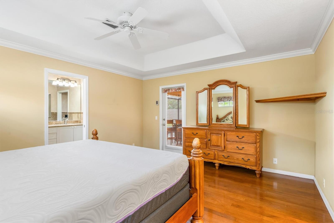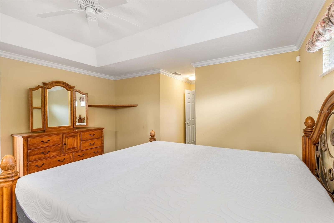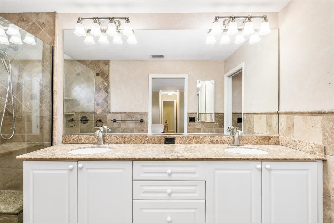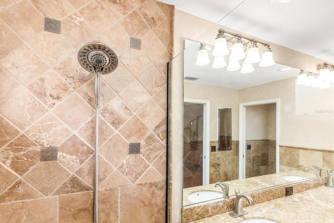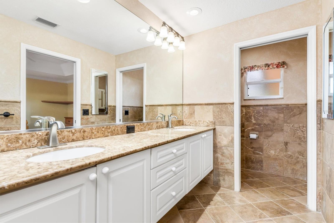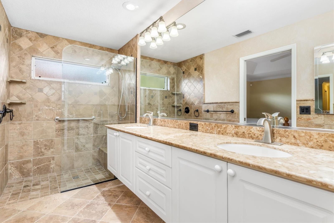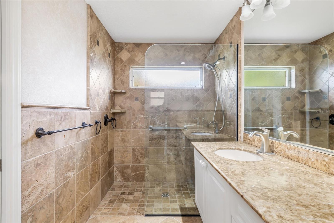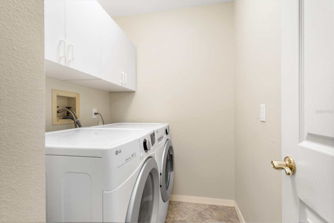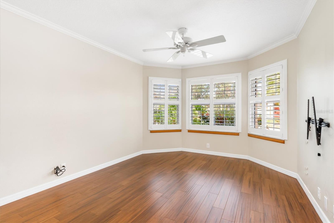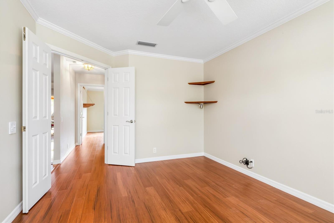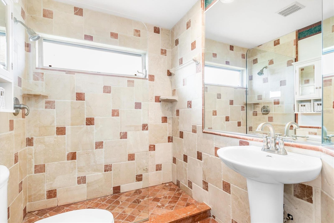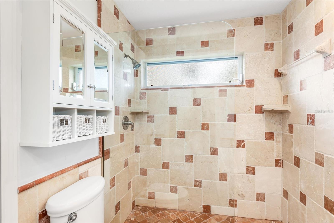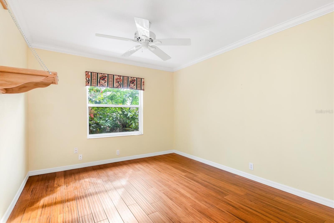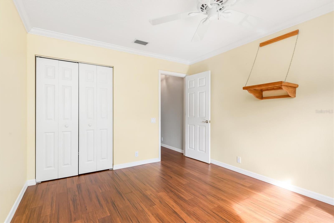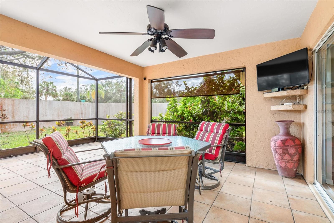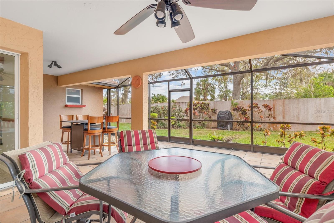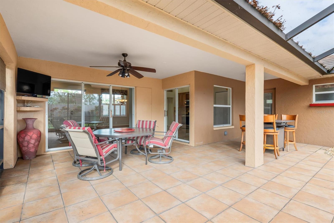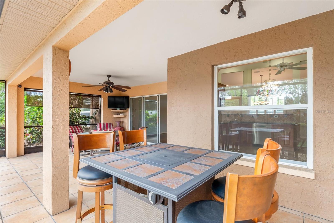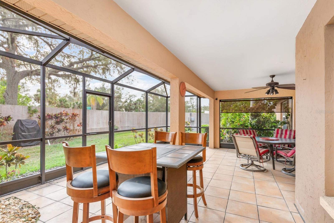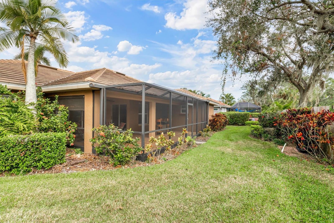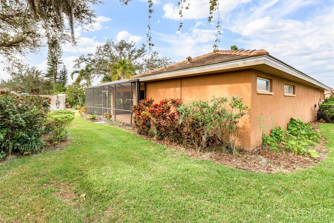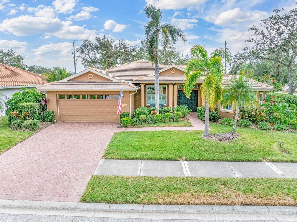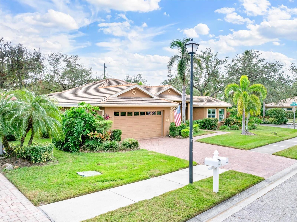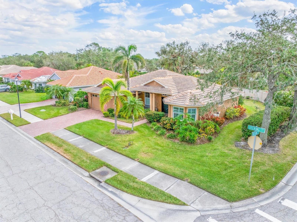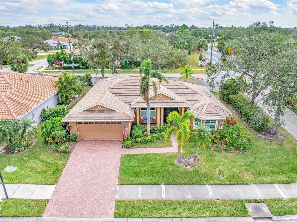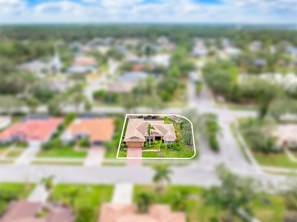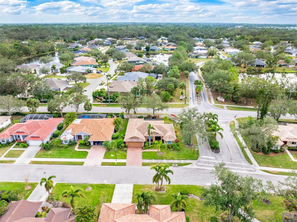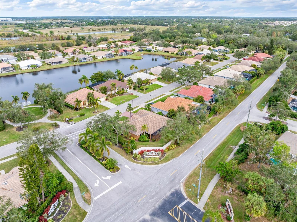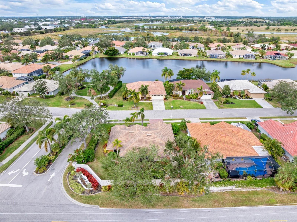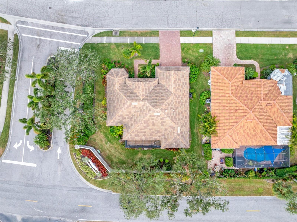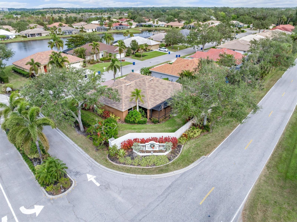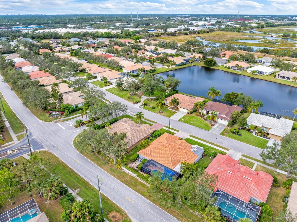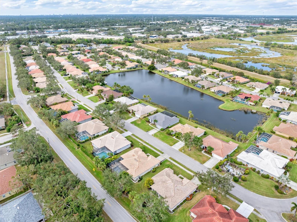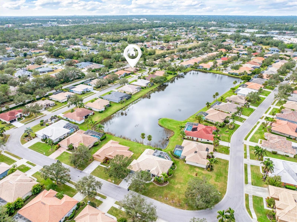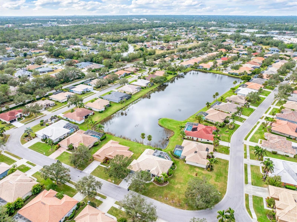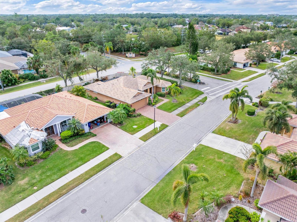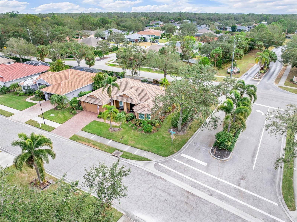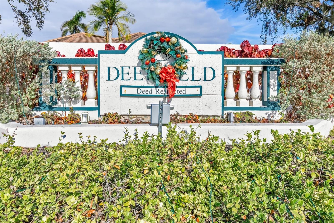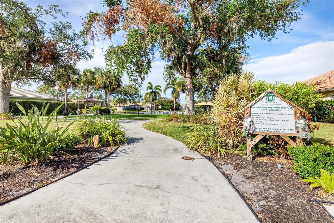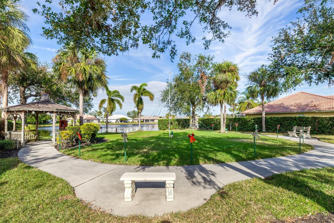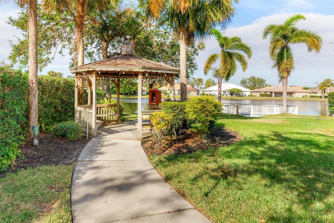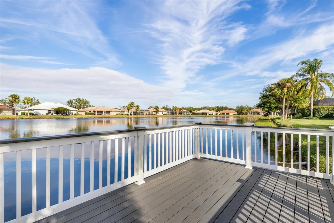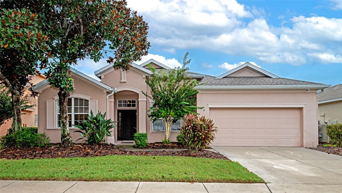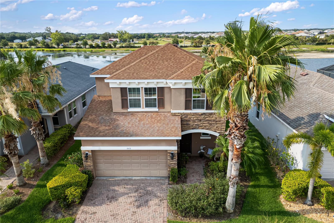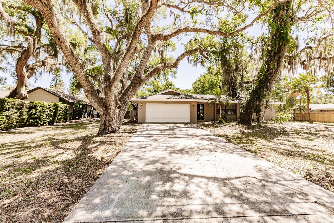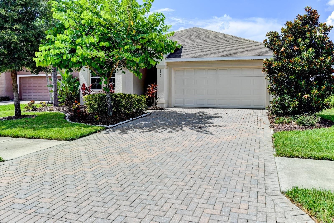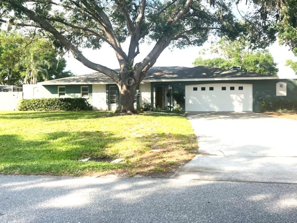6600 Deering Circle, SARASOTA, FL 34240
Property Photos
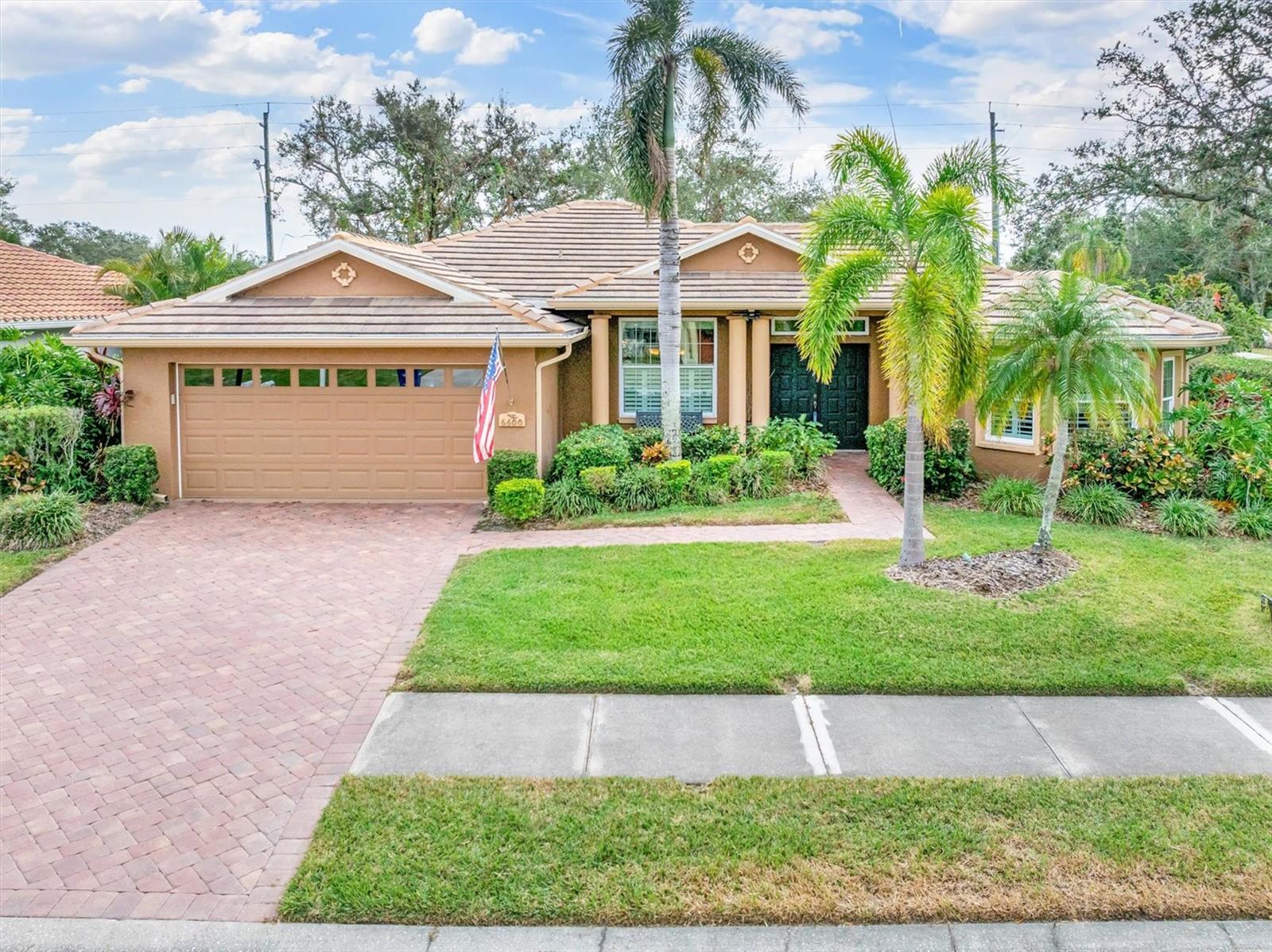
Would you like to sell your home before you purchase this one?
Priced at Only: $475,000
For more Information Call:
Address: 6600 Deering Circle, SARASOTA, FL 34240
Property Location and Similar Properties
- MLS#: A4631608 ( Residential )
- Street Address: 6600 Deering Circle
- Viewed: 7
- Price: $475,000
- Price sqft: $191
- Waterfront: No
- Year Built: 1996
- Bldg sqft: 2482
- Bedrooms: 2
- Total Baths: 2
- Full Baths: 2
- Garage / Parking Spaces: 2
- Days On Market: 18
- Additional Information
- Geolocation: 27.3135 / -82.438
- County: SARASOTA
- City: SARASOTA
- Zipcode: 34240
- Subdivision: Deerfield Ph 1
- Elementary School: Tatum Ridge Elementary
- Middle School: McIntosh Middle
- High School: Sarasota High
- Provided by: MICHAEL SAUNDERS & COMPANY
- Contact: Shane Lewis
- 941-349-3444

- DMCA Notice
-
DescriptionWelcome to Deerfield, a charming and centrally located community in Sarasota! This beautifully maintained 2 bedroom, 2 bathroom home with a versatile den offers a thoughtfully designed split floor plan with soaring ceilings, crown molding, and abundant natural light. Recent updates include a 2021 flat tile roof and impact windows for peace of mind. The remodeled bathrooms feature modern finishes, and the spacious lanai, overlooking a private backyard with a wall divider, provides a serene outdoor retreat. Inside, the den offers a flexible space for work or relaxation, and the laundry hookups are conveniently located both in the home and the garage for your preference. The paver driveway and walkway enhance curb appeal, while the vibrant landscaping adds a touch of Florida charm. Located just moments from the Celery Fields, with scenic trails perfect for walking, exercising, bird watching, and the on site Audubon Society facility, this home is ideally situated near shopping, dining, and top rated schools. Don?t miss the opportunity to make it yours?schedule your showing today!
Payment Calculator
- Principal & Interest -
- Property Tax $
- Home Insurance $
- HOA Fees $
- Monthly -
Features
Building and Construction
- Covered Spaces: 0.00
- Exterior Features: Irrigation System, Private Mailbox, Rain Gutters, Sidewalk
- Fencing: Masonry
- Flooring: Ceramic Tile, Hardwood, Tile, Wood
- Living Area: 1652.00
- Roof: Concrete, Tile
School Information
- High School: Sarasota High
- Middle School: McIntosh Middle
- School Elementary: Tatum Ridge Elementary
Garage and Parking
- Garage Spaces: 2.00
Eco-Communities
- Water Source: Public
Utilities
- Carport Spaces: 0.00
- Cooling: Central Air
- Heating: Heat Pump
- Pets Allowed: Cats OK, Dogs OK
- Sewer: Public Sewer
- Utilities: BB/HS Internet Available, Cable Available, Electricity Connected, Public, Sewer Connected, Sprinkler Recycled, Underground Utilities, Water Connected
Amenities
- Association Amenities: Maintenance, Park
Finance and Tax Information
- Home Owners Association Fee Includes: Cable TV, Maintenance Grounds
- Home Owners Association Fee: 615.00
- Net Operating Income: 0.00
- Tax Year: 2023
Other Features
- Appliances: Dishwasher, Dryer, Electric Water Heater, Microwave, Range, Refrigerator, Washer, Water Softener
- Association Name: Mark Gildea
- Country: US
- Furnished: Unfurnished
- Interior Features: Cathedral Ceiling(s), Ceiling Fans(s), Eat-in Kitchen, High Ceilings, Living Room/Dining Room Combo, Open Floorplan, Primary Bedroom Main Floor, Solid Surface Counters, Solid Wood Cabinets, Split Bedroom, Stone Counters, Thermostat, Vaulted Ceiling(s), Walk-In Closet(s), Window Treatments
- Legal Description: LOT 1 DEERFIELD PHASE 1
- Levels: One
- Area Major: 34240 - Sarasota
- Occupant Type: Vacant
- Parcel Number: 0238150033
- Zoning Code: RSF3
Similar Properties
Nearby Subdivisions
Alcove
Angus Acres Resub
Artistry
Artistry Of Sarasota
Artistry Ph 1a
Artistry Ph 1e
Artistry Ph 2c 2d
Artistry Ph 3a
Artistry Sarasota
Barton Farms
Barton Farms Laurel Lakes
Barton Farmslaurel Lakes
Bay Landing
Car Collective
Cowpen Ranch
Deer Run
Deerfield Ph 1
Emerald Landing At Waterside
Founders Club
Golf Club Estates
Hammocks
Hampton Lakes
Hampton Lakes Indian Lakes
Hidden Creek
Hidden Crk Ph 1
Hidden Crk Ph 2
Hidden River
Lakehouse Cove At Waterside
Lakehouse Covewaterside Ph 1
Lakehouse Covewaterside Ph 2
Lakehouse Covewaterside Ph 3
Lakehouse Covewaterside Ph 4
Lakehouse Covewaterside Phs 5
Laurel Meadows
Laurel Oak Estates
Laurel Oak Estates Sec 02
Laurel Oak Estates Sec 09
Meadow Walk
Metes Bounds
Monterey At Lakewood Ranch
Not Applicable
Oak Ford Golf Club
Oak Ford Ph 1
Palmer Farms 3rd
Palmer Glen Ph 1
Palmer Lake A Rep
Palmer Reserve
Rainbow Ranch Acres
Sarasota Golf Club Colony 2
Sarasota Golf Club Colony 5
Shoreview
Shoreview At Lakewood Ranch
Shoreview At Waterside Lakewoo
Shoreviewlakewood Ranch Water
Shoreviewlakewood Ranch Waters
Sylvan Lea
Tatum Ridge
The Ranches At Bern Creek
Waterside Village
Wild Blue At Waterside
Wild Blue At Waterside Phase 1
Wild Bluewaterside Ph 1
Windward
Windward At Lakewood Ranch
Windward At Lakewood Ranch Pha
Windwardlakewood Ranch Ph 1
Worthington Ph 1
Worthingtonph 1



