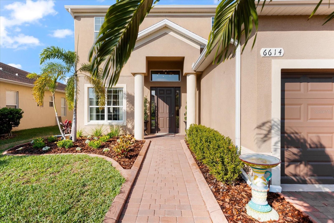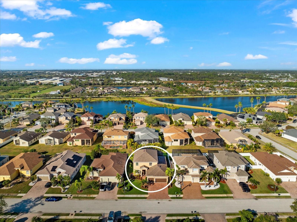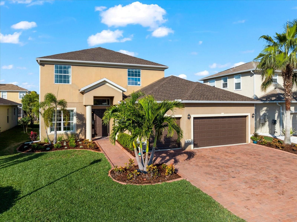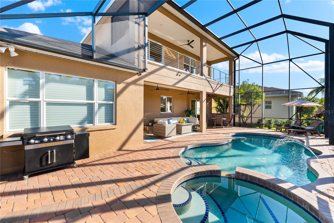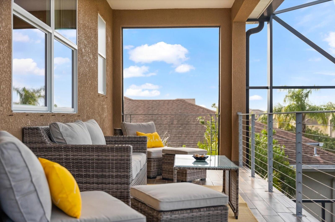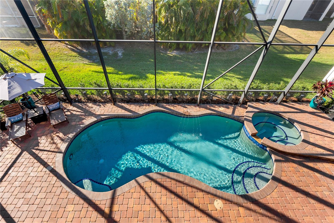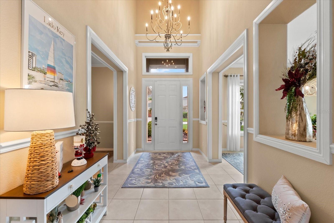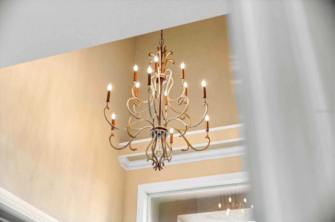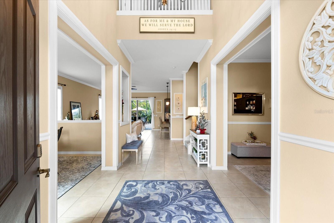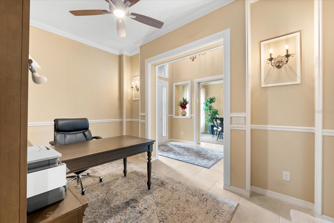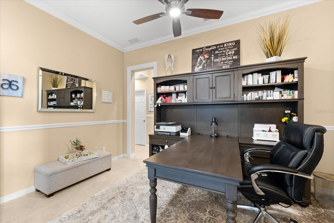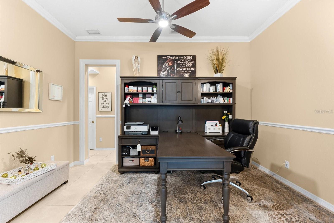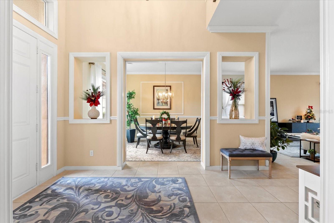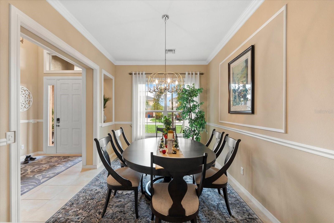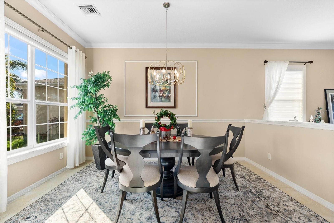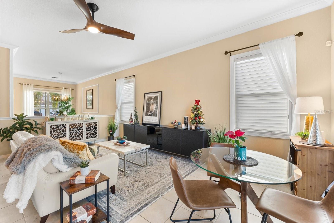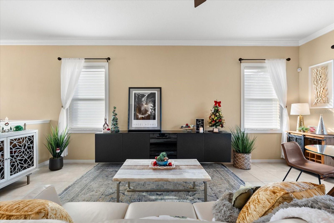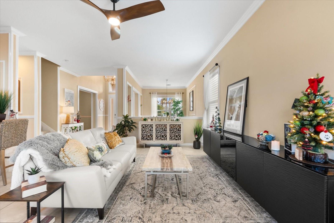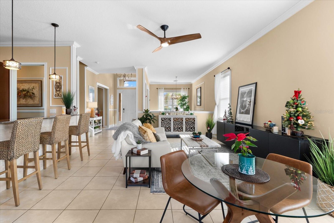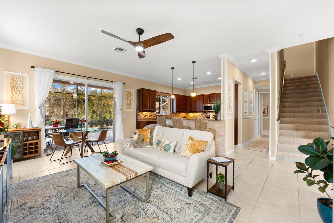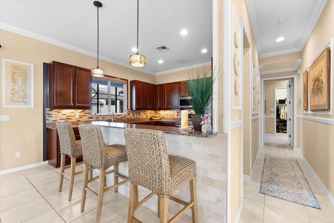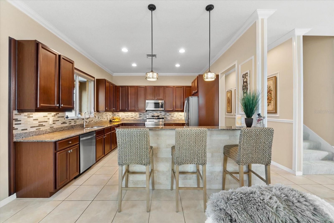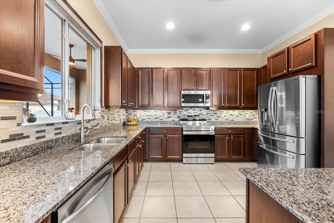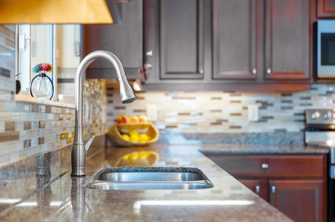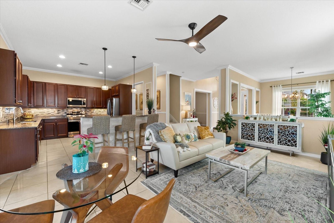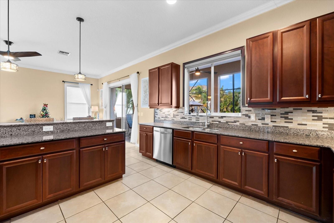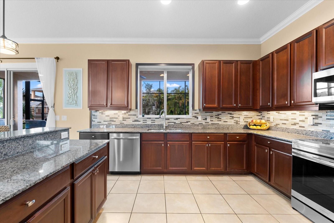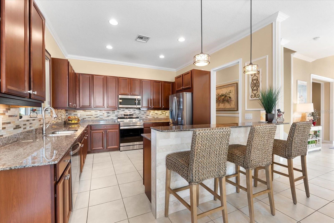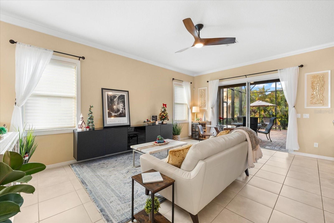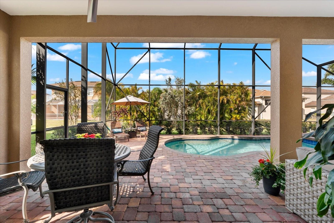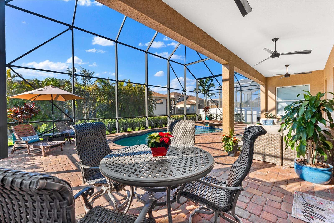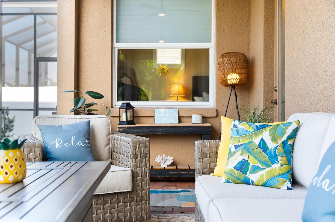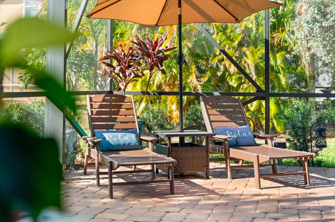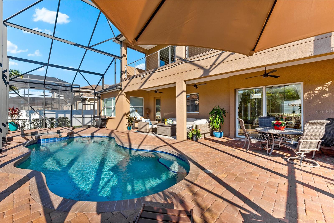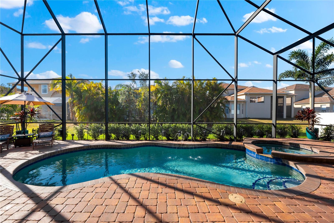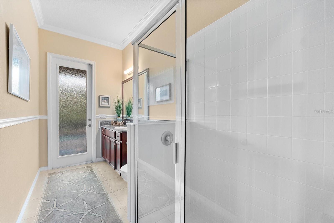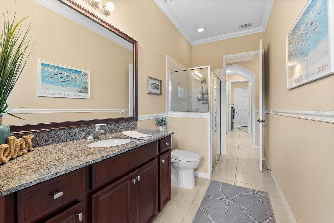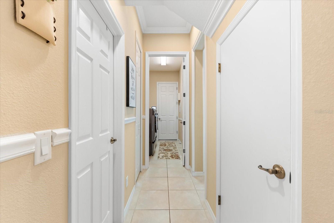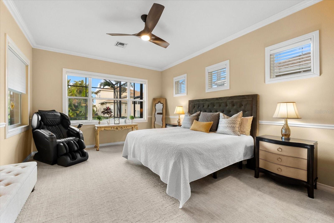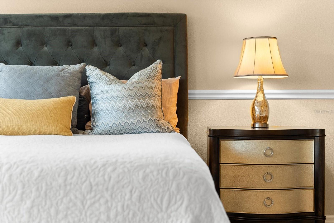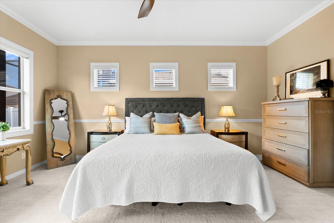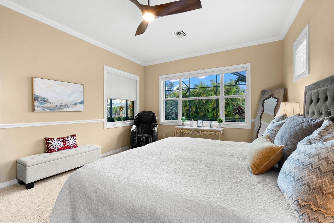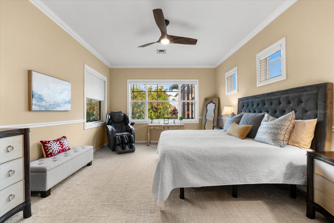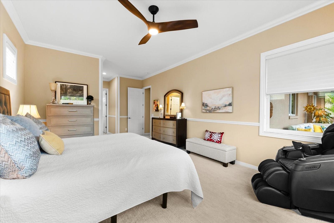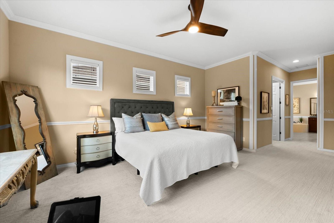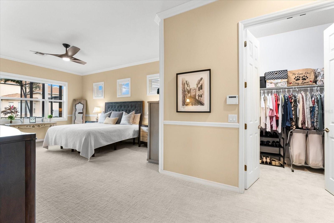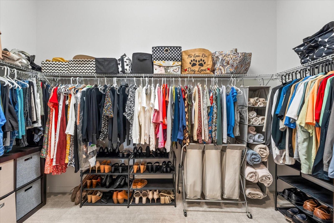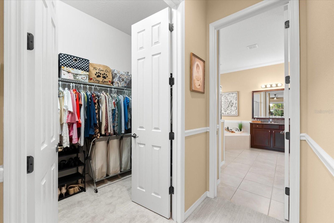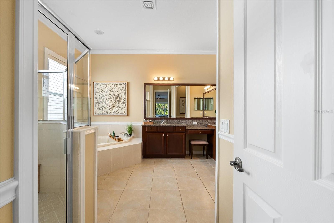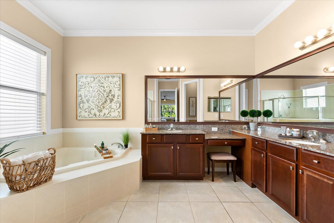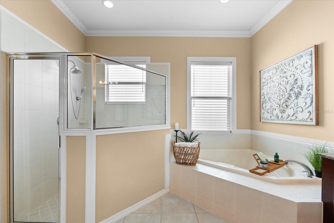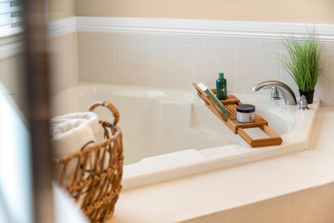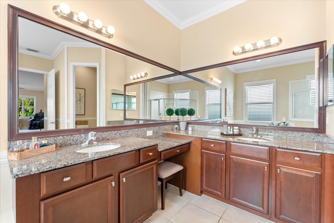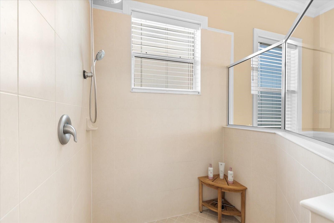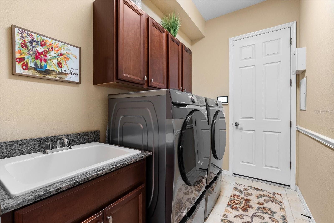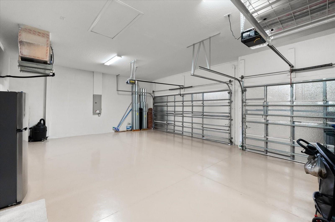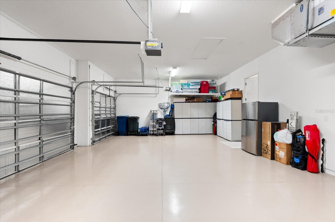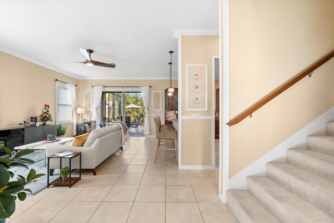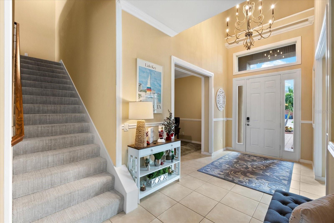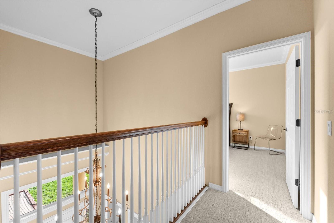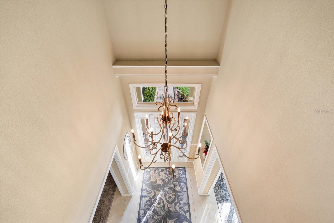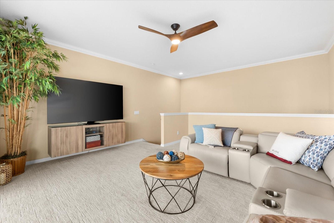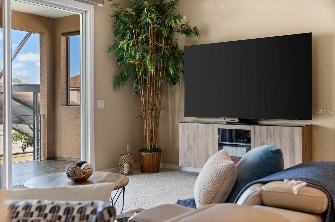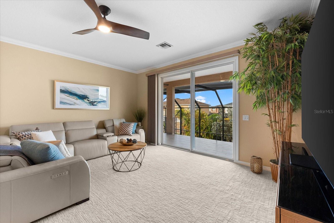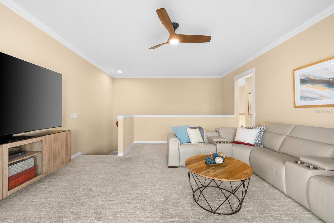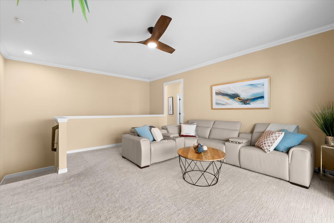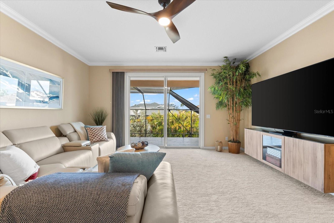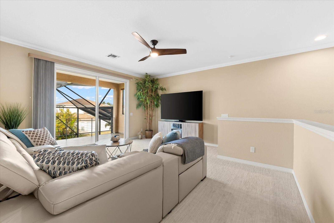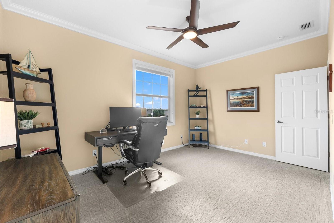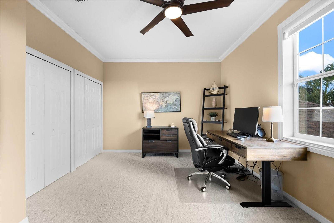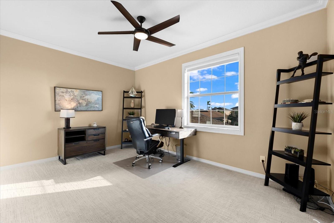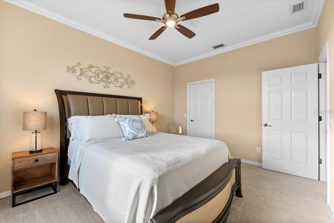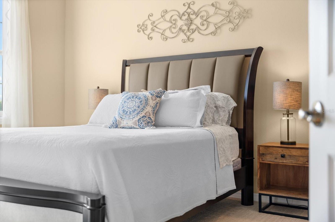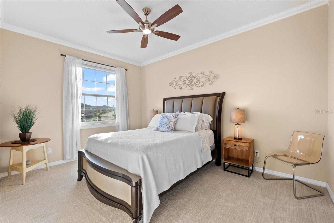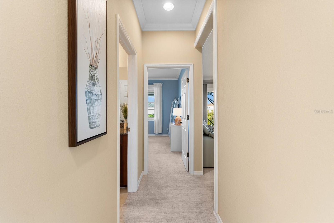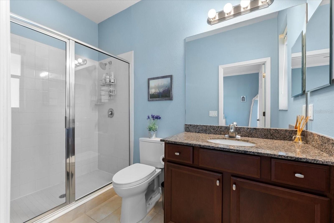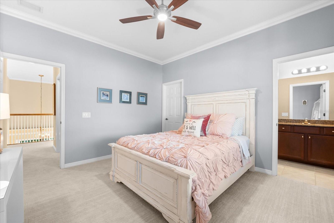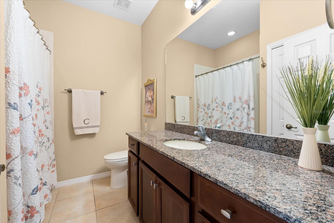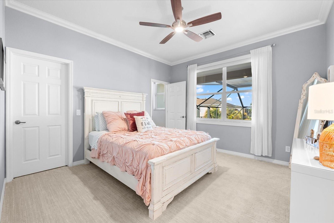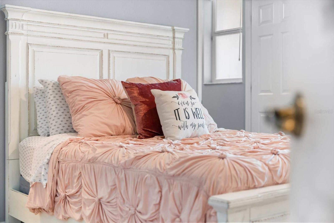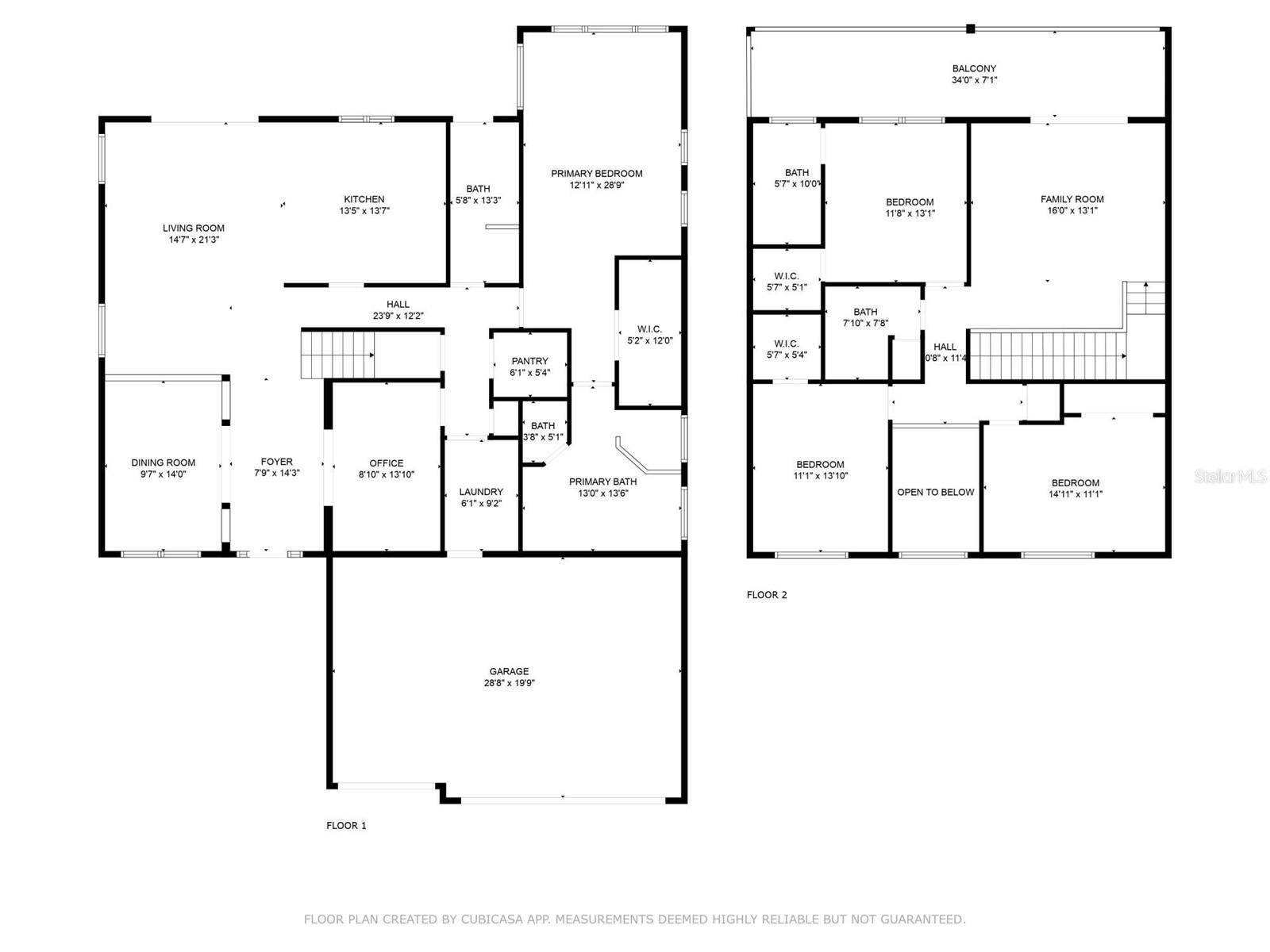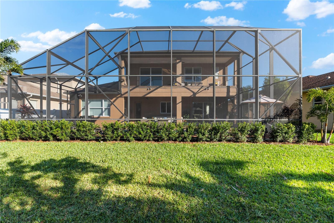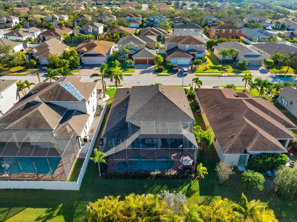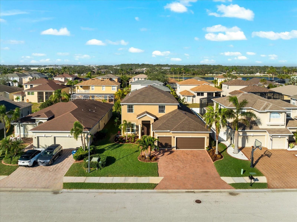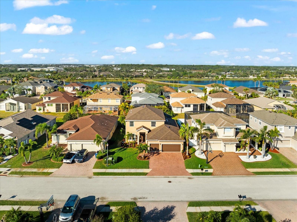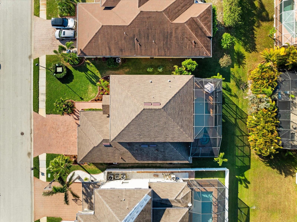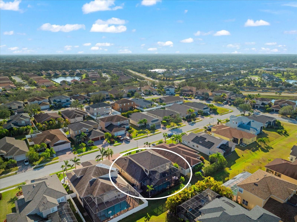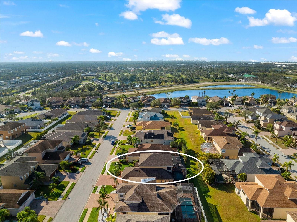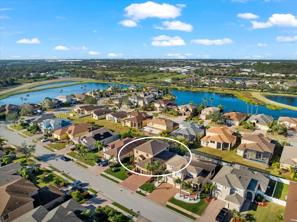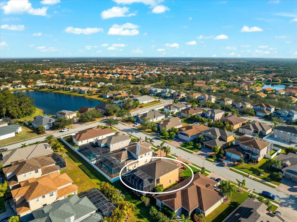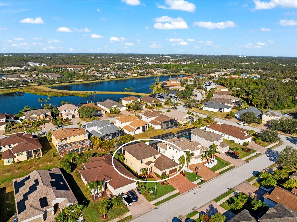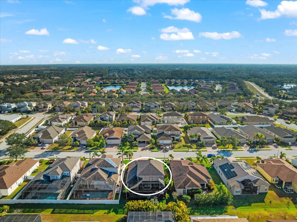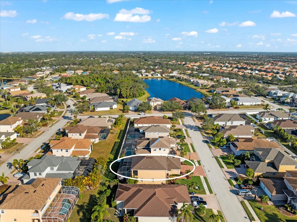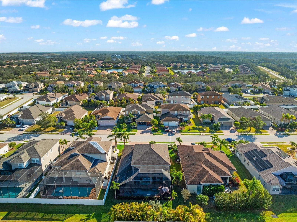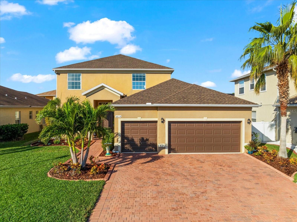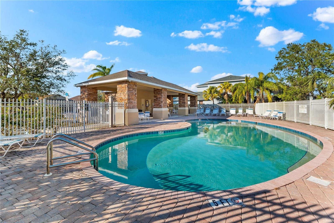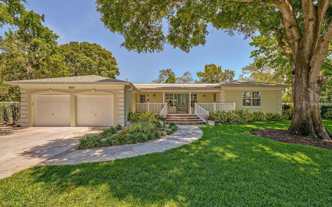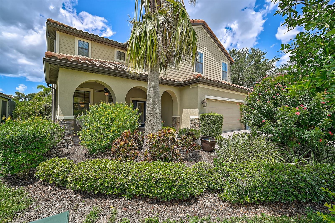6614 38th Street E, SARASOTA, FL 34243
Property Photos
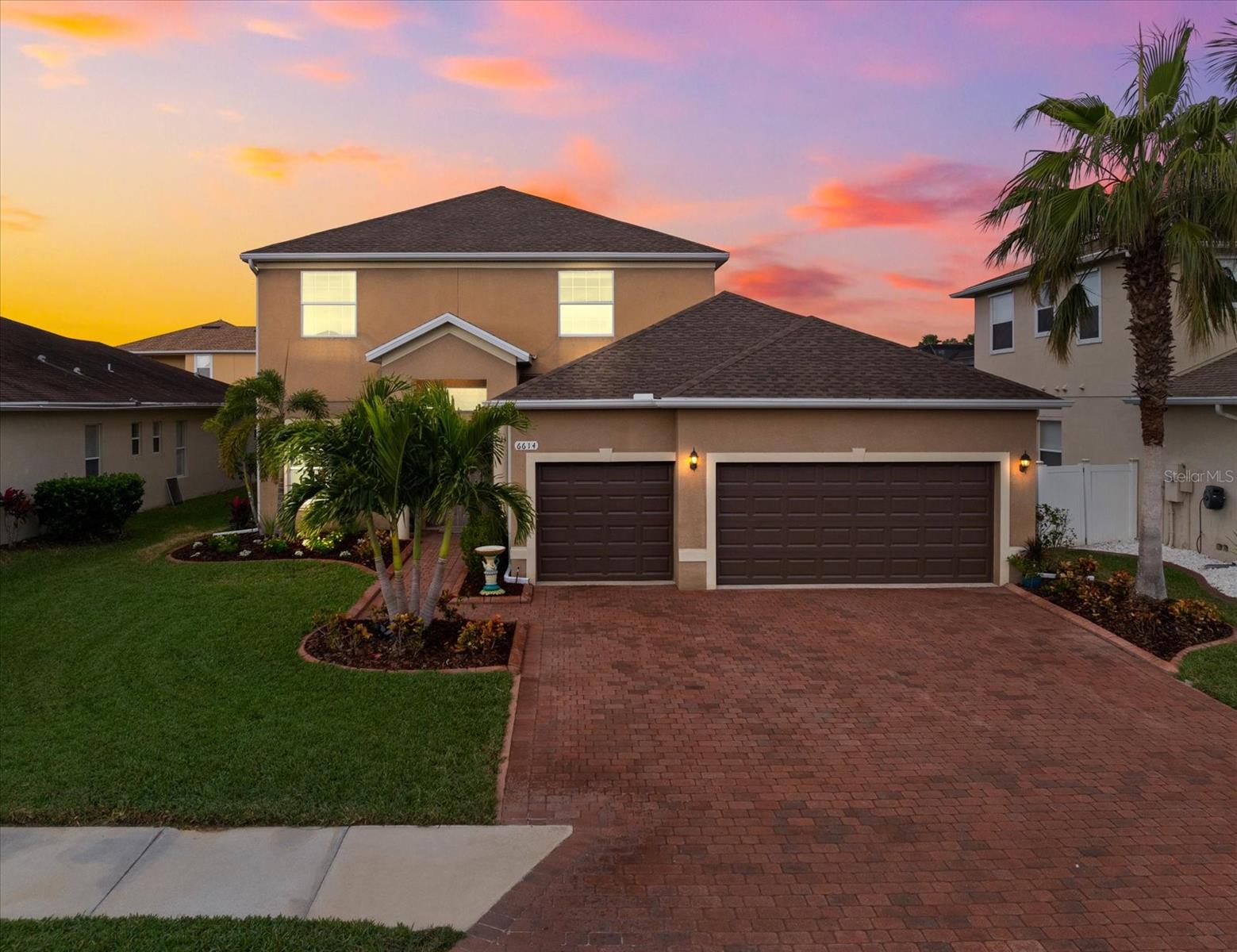
Would you like to sell your home before you purchase this one?
Priced at Only: $874,000
For more Information Call:
Address: 6614 38th Street E, SARASOTA, FL 34243
Property Location and Similar Properties
- MLS#: A4631891 ( Residential )
- Street Address: 6614 38th Street E
- Viewed: 20
- Price: $874,000
- Price sqft: $201
- Waterfront: No
- Year Built: 2013
- Bldg sqft: 4341
- Bedrooms: 4
- Total Baths: 4
- Full Baths: 4
- Garage / Parking Spaces: 3
- Days On Market: 20
- Additional Information
- Geolocation: 27.4214 / -82.5148
- County: MANATEE
- City: SARASOTA
- Zipcode: 34243
- Subdivision: Cascades At Sarasota Ph Iv
- Elementary School: Kinnan Elementary
- Middle School: Braden River Middle
- High School: Southeast High
- Provided by: BETTER HOMES & GARDENS REAL ES
- Contact: Tory Uccello, Jr
- 941-556-9100

- DMCA Notice
-
DescriptionYour search is over! Within the quiet community of Riomar, you've found Home! This impressive pool home offers the perfect blend of modern luxury and comfortable living, boasting 4 bedrooms, 3 walk in closets and 4 full bathrooms. Spacious features combine with a large first floor primary bedroom, second floor media room, three car garage. From the moment you walk through the stunning high ceiling entrance, stylish amenities await you. The kitchen is a highlight with granite countertops and solid wood cabinetry, unique lighting and new high tech Samsung appliances for that modern home experience; it even features a walk in pantry. The open concept living areas are perfect for gatherings with ample space to create your culinary creations as you entertain or relax with family & friends. Adding to the first floor is a versatile adjacent room offering flexibility for a home office, playroom or guest space. Enjoy the ultimate Florida lifestyle as you enter the breathtaking two story lanai featuring a heated saltwater pool and spa. An expansive second story balcony overlooks the pool area with stunning views in your own private oasis. A convenient full bath is accessible from the pool/lanai area. Energy efficient insulated windows with custom hurricane protection and a brand new roof, give peace of mind throughout the year. The patio has also been equipped and ready to add that outdoor summer kitchen of your dreams. The community is close to area shopping, Gulf Coast beaches, golfing and so much more. With so many upgrades to enjoy, don't wait to make this your Home!
Payment Calculator
- Principal & Interest -
- Property Tax $
- Home Insurance $
- HOA Fees $
- Monthly -
Features
Building and Construction
- Covered Spaces: 0.00
- Exterior Features: Hurricane Shutters, Irrigation System, Private Mailbox, Rain Gutters, Sidewalk, Sliding Doors
- Flooring: Carpet, Ceramic Tile
- Living Area: 3092.00
- Roof: Shingle
Property Information
- Property Condition: Completed
Land Information
- Lot Features: FloodZone, In County, Landscaped, Sidewalk, Paved
School Information
- High School: Southeast High
- Middle School: Braden River Middle
- School Elementary: Kinnan Elementary
Garage and Parking
- Garage Spaces: 3.00
- Parking Features: Driveway, Garage Door Opener, Ground Level
Eco-Communities
- Pool Features: Heated, In Ground, Lighting, Salt Water, Screen Enclosure
- Water Source: Public
Utilities
- Carport Spaces: 0.00
- Cooling: Central Air
- Heating: Central, Electric
- Pets Allowed: Cats OK, Dogs OK, Yes
- Sewer: Public Sewer
- Utilities: Cable Connected, Electricity Connected, Public, Water Connected
Amenities
- Association Amenities: Cable TV, Pool, Security
Finance and Tax Information
- Home Owners Association Fee Includes: Cable TV, Pool, Internet
- Home Owners Association Fee: 509.00
- Net Operating Income: 0.00
- Tax Year: 2024
Other Features
- Appliances: Dishwasher, Disposal, Dryer, Electric Water Heater, Exhaust Fan, Microwave, Range, Refrigerator, Washer
- Association Name: Civix Property Managment
- Association Phone: (941) 529-9595
- Country: US
- Furnished: Negotiable
- Interior Features: Ceiling Fans(s), High Ceilings, Kitchen/Family Room Combo, Open Floorplan, Primary Bedroom Main Floor, Solid Surface Counters, Solid Wood Cabinets, Thermostat, Walk-In Closet(s), Window Treatments
- Legal Description: LOT 4057 CASCADES AT SARASOTA PHASE IV PI#18792.3585/9
- Levels: Two
- Area Major: 34243 - Sarasota
- Occupant Type: Owner
- Parcel Number: 1879235859
- Possession: Close of Escrow
- Style: Traditional
- View: Pool
- Views: 20
- Zoning Code: PDR/W
Similar Properties
Nearby Subdivisions
Arbor Lakes A
Avalon At The Villages Of Palm
Avalon At Village Of Palm Aire
Avista Of Palmaire Sec 2
Ballentine Manor Estates
Broadmoor Pines
Callista Village
Carlyle At Villages Of Palmair
Cascades At Sarasota Ph I
Cascades At Sarasota Ph Ii
Cascades At Sarasota Ph Iiia
Cascades At Sarasota Ph Iiic
Cascades At Sarasota Ph Iv
Cascades At Sarasota Ph V
Cascades At Sarasota Phase I A
Cedar Creek
Centre Lake
Chaparral
Chaparral Ii Ph 2 3
Clubside At Palm-aire I & Ii
Clubside At Palmaire I Ii
Cottages At Blu Vista
Country Oaks Ph I
Country Oaks Ph Ii
Country Oaks Ph Iii
Country Palms
Court Of Palms
Crescent Lakes Ph I
Del Sol Village At Longwood Ru
Desoto Acres
Desoto Lakes Country Club Colo
Desoto Pines
Desoto Woods
Fairway Lakes At Palm Aire
Forest Pines
Glenbrooke
Golf Pointe At Palm-aire Count
Golf Pointe At Palmaire Cc Sec
Golf Pointe At Palmaire Countr
Grady Pointe
Lakeridge Falls
Lakeridge Falls Ph 1a
Lakeridge Falls Ph 1b
Lakeridge Falls Ph 1c
Longwood Run Ph 3 Part B
Longwood Run Ph 3 Pt A
Misty Oaks
Mote Ranch
Mote Ranch Village I
New Pearce
New Pearce Pearce Vegetable F
No Subdivision
Palm Aire
Palm Aire, Fairway Lakes
Palm Lakes
Palm Lakes A Condo
Palm-aire At Sarasota 7-b
Palm-aire At Sarasota 9-b
Palm-aire Desoto Lakes Country
Palmaire At Sarasota
Palmaire At Sarasota 11a
Palmaire At Sarasota 7b
Palmaire At Sarasota 9b
Palmaire Desoto Lakes Country
Pine Trace
Pinehurst Village Sec 1 Ph A
Pinehurst Village Sec 1 Ph Bg
Quail Run Ph I
Quail Run Ph Iv
Residences At University Grove
Riviera Club Village At Longwo
Riviera Club Vlg/longwood Run
Riviera Club Vlglongwood Run
Rosewood At The Gardens
Sarabay Lake
Sarabay Woods
Sarapalms
Sarasota Cay Club Condo
Soleil West
Soleil West Ph Ii
Sylvan Woods
The Preserves At Palmaire
The Trails Ph I
The Trails Ph Iii
Treetops At North 40 Ontario
Treetops At North 40 St Charl
Treymore At The Villages Of Pa
Tuxedo Park
University Groves Estates Rese
University Village
Uplands The
Vintage Creek
Whitfield Country Club Add
Whitfield Country Club Estates
Whitfield Country Club Heights
Whitfield Estates
Whitfield Estates Blks 1423 2
Whitfield Estates Blks 5563
Whitfield Estates Ctd
Whitfield Estates On Sarasota
Woodbrook
Woodbrook Ph I
Woodlake Villas At Palmaire Ix
Woods Of Whitfield



