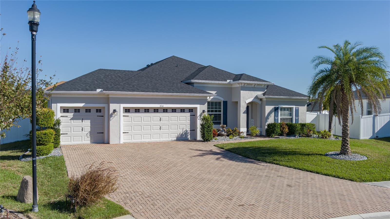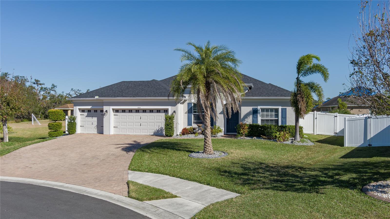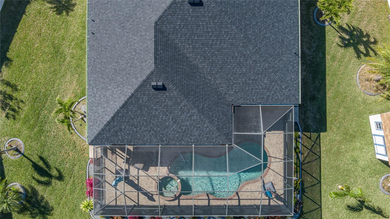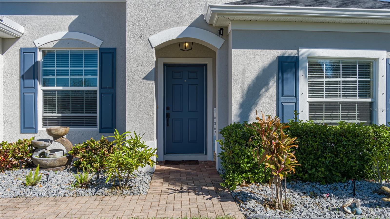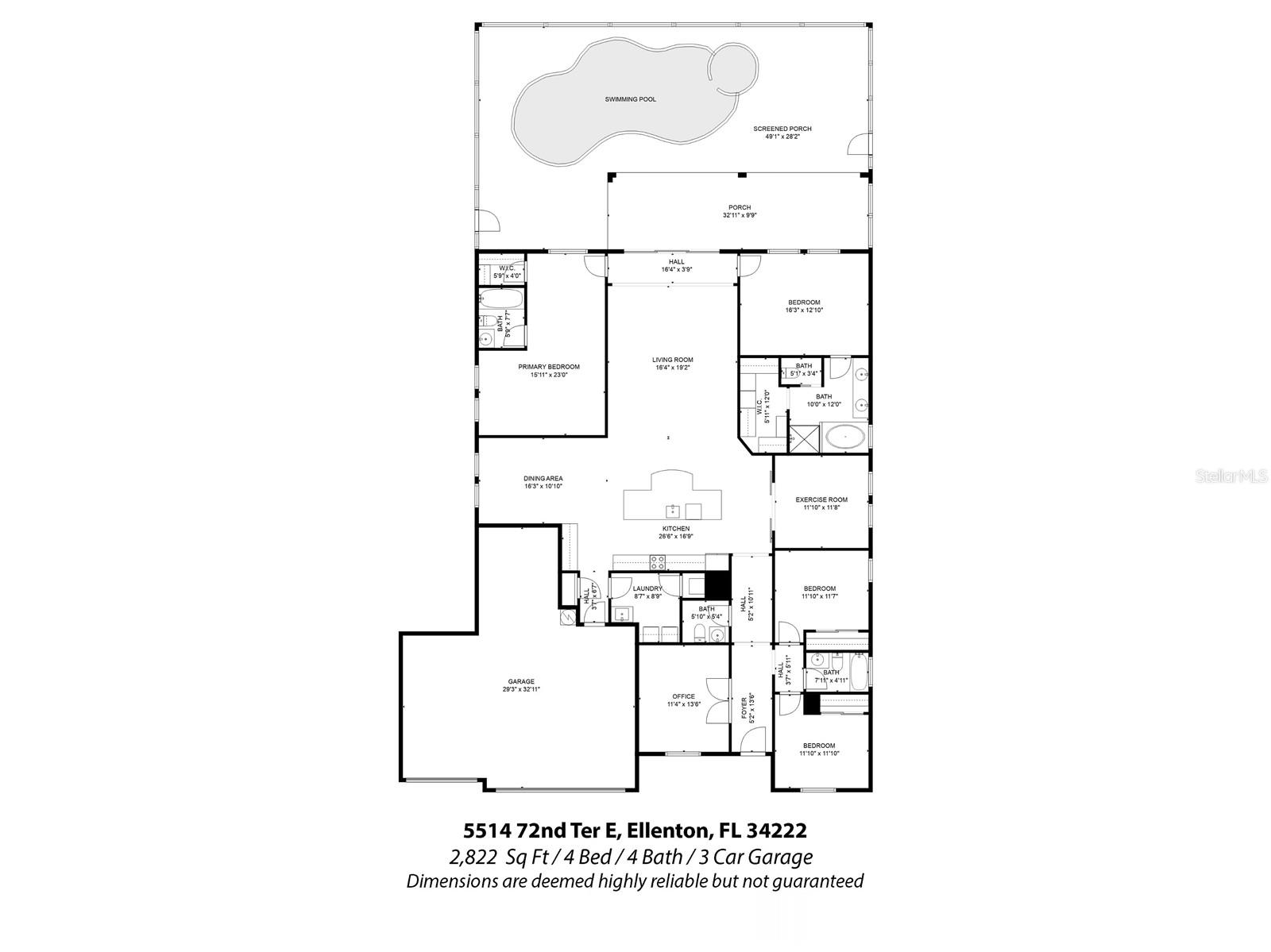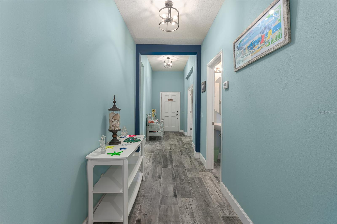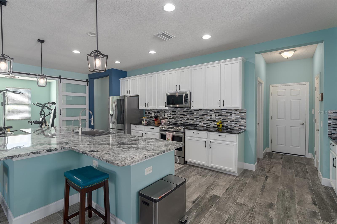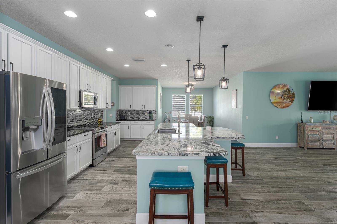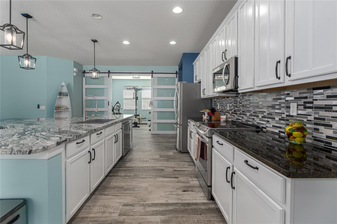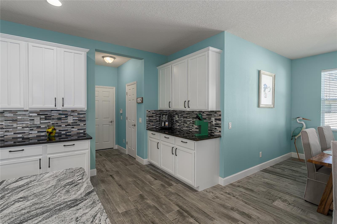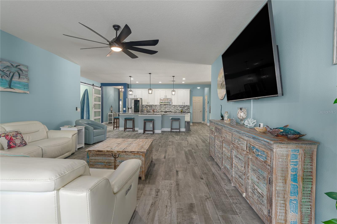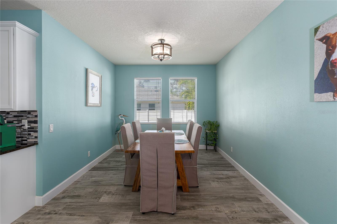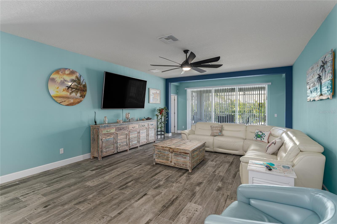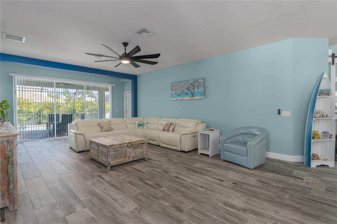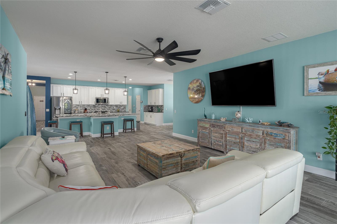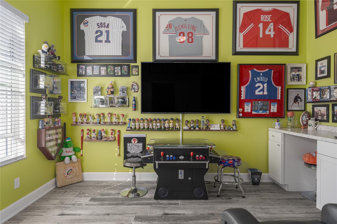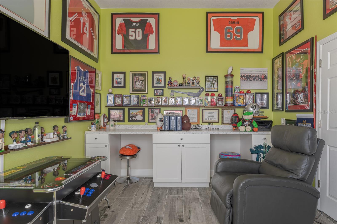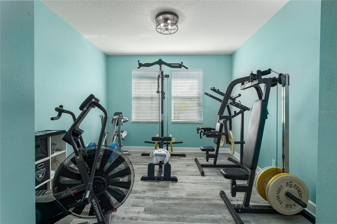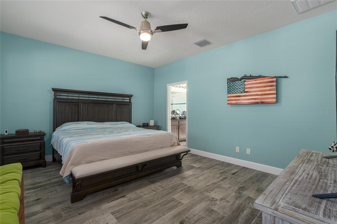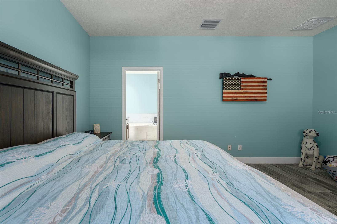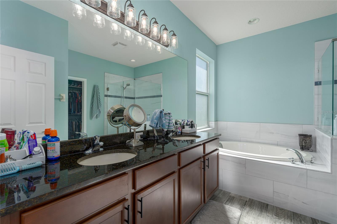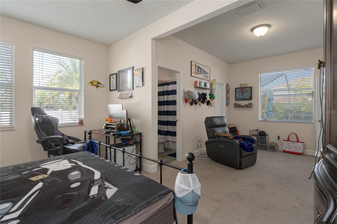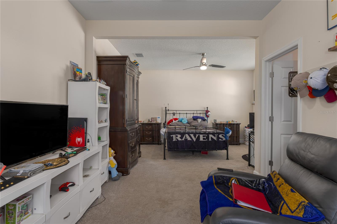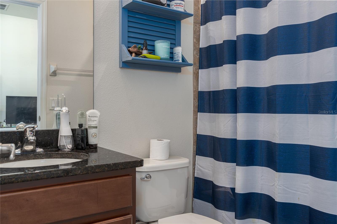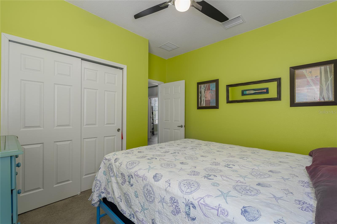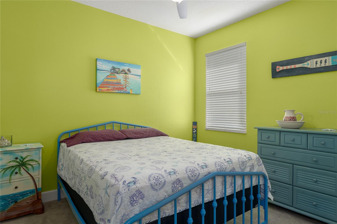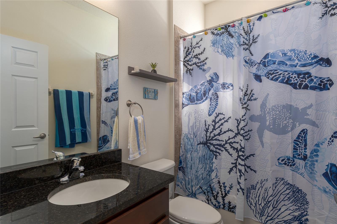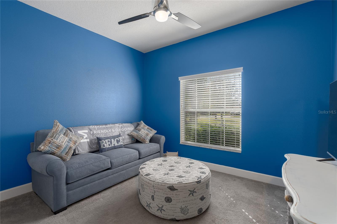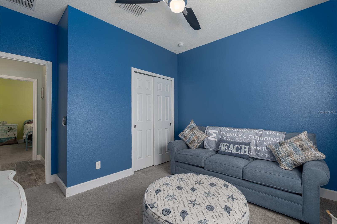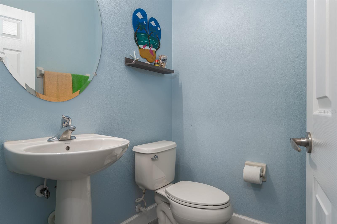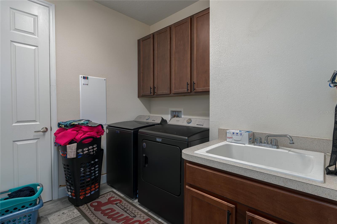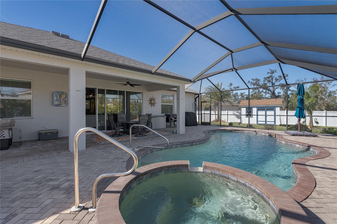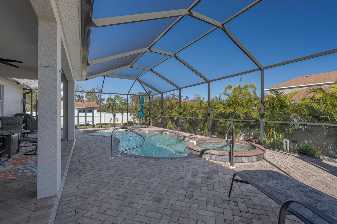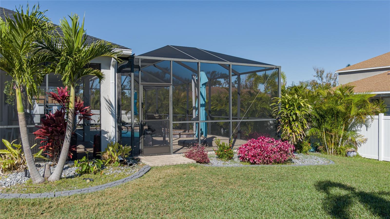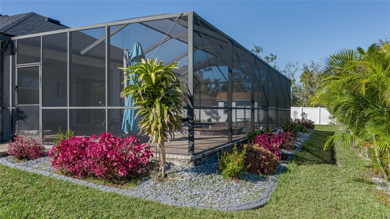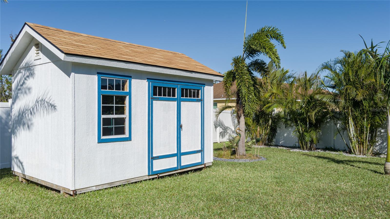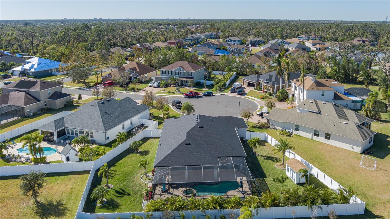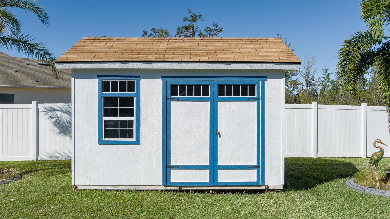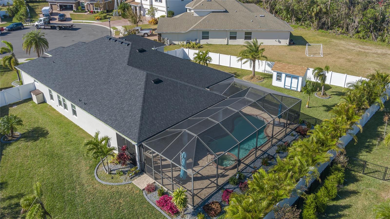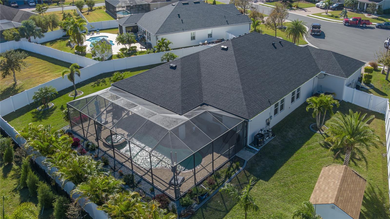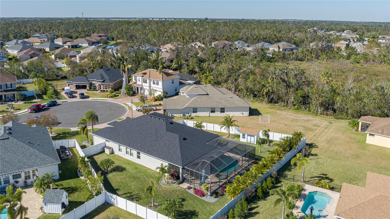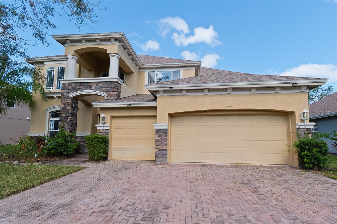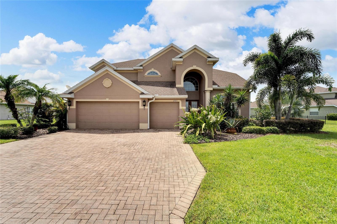5514 72nd Terrace E, ELLENTON, FL 34222
Property Photos
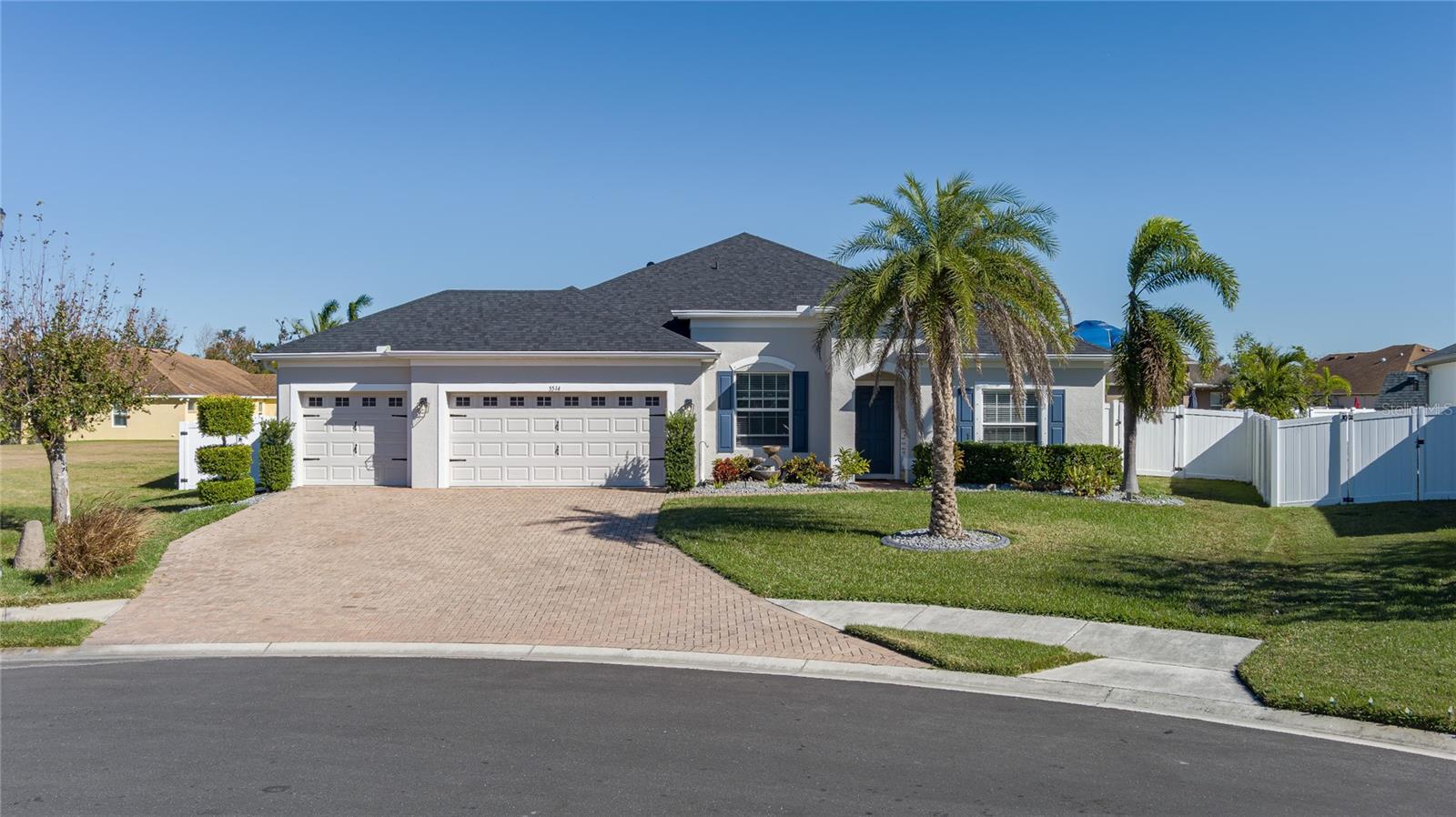
Would you like to sell your home before you purchase this one?
Priced at Only: $717,000
For more Information Call:
Address: 5514 72nd Terrace E, ELLENTON, FL 34222
Property Location and Similar Properties
- MLS#: A4632086 ( Residential )
- Street Address: 5514 72nd Terrace E
- Viewed: 18
- Price: $717,000
- Price sqft: $180
- Waterfront: No
- Year Built: 2012
- Bldg sqft: 3985
- Bedrooms: 4
- Total Baths: 4
- Full Baths: 3
- 1/2 Baths: 1
- Garage / Parking Spaces: 4
- Days On Market: 17
- Additional Information
- Geolocation: 27.5627 / -82.4901
- County: MANATEE
- City: ELLENTON
- Zipcode: 34222
- Subdivision: Oakleaf Hammock Ph Iii
- Elementary School: Virgil Mills Elementary
- Middle School: Buffalo Creek Middle
- High School: Palmetto High
- Provided by: LESLIE WELLS REALTY, INC.
- Contact: Nancy Graham
- 941-776-5571

- DMCA Notice
-
DescriptionDiscover this stunning 4 bedroom, 3.5 bath home that blends modern style with everyday comfort. Located on a peaceful cul de sac, this property is filled with upgrades and carefully crafted details to suit your lifestyle. From the inviting paver driveway to the beautifully landscaped yard, the home makes an impression at every turn. Inside, porcelain tile flows through the spacious great room and chefs kitchen, featuring stainless steel appliances, ample cabinetry, and a large center island perfect for gathering. The open concept design offers seamless transitions to the dining and living areas, all while overlooking your backyard retreat. The heated saltwater pool and spa create the perfect setting for relaxation or entertaining, and with an automatic vacuum included, youll spend less time maintaining and more time enjoying. The tandem 4th garage bay offers extra storage for your boat or recreational equipment, while the outdoor playhouse can double as a workshop or storage. Designed for comfort and versatility, the home features two full primary suites, ideal for multi generational living. Two dedicated offices provide space for remote work or hobbies, while an EV charging outlet in the garage and a generator ready transfer switch add convenience. Recent updates, including a brand new roof and gutters (2024) and a whole house water filtration system, bring peace of mind. The main primary suite offers a true escape, complete with a spa like en suite bathroom and a custom California Closet system for effortless organization. Situated in a gated community with no CDD fees, the home is conveniently located near I 75, schools, shopping, and dining. This home has it allspace, style, location, and convenience. Schedule your showing today and see what makes this home truly special.
Payment Calculator
- Principal & Interest -
- Property Tax $
- Home Insurance $
- HOA Fees $
- Monthly -
Features
Building and Construction
- Covered Spaces: 0.00
- Exterior Features: Hurricane Shutters, Irrigation System, Private Mailbox, Rain Gutters, Sidewalk, Sliding Doors, Storage
- Fencing: Vinyl
- Flooring: Carpet, Tile
- Living Area: 2822.00
- Other Structures: Shed(s)
- Roof: Shingle
Land Information
- Lot Features: Cul-De-Sac, Sidewalk
School Information
- High School: Palmetto High
- Middle School: Buffalo Creek Middle
- School Elementary: Virgil Mills Elementary
Garage and Parking
- Garage Spaces: 4.00
- Parking Features: Garage Door Opener, Oversized, Tandem
Eco-Communities
- Pool Features: Heated, In Ground, Pool Alarm, Salt Water, Screen Enclosure, Tile
- Water Source: Canal/Lake For Irrigation
Utilities
- Carport Spaces: 0.00
- Cooling: Central Air
- Heating: Heat Pump
- Pets Allowed: Cats OK, Dogs OK, Number Limit
- Sewer: Public Sewer
- Utilities: Electricity Connected, Public
Amenities
- Association Amenities: Basketball Court, Gated, Playground
Finance and Tax Information
- Home Owners Association Fee Includes: Private Road
- Home Owners Association Fee: 410.00
- Net Operating Income: 0.00
- Tax Year: 2023
Other Features
- Appliances: Dishwasher, Disposal, Microwave, Range, Refrigerator
- Association Name: JUSTIN HORTON
- Association Phone: 941-348-2912
- Country: US
- Interior Features: Ceiling Fans(s), Eat-in Kitchen, High Ceilings, In Wall Pest System, Kitchen/Family Room Combo, Open Floorplan, Solid Surface Counters, Split Bedroom, Walk-In Closet(s), Window Treatments
- Legal Description: LOT 124 OAKLEAF HAMMOCK PHASE III PI#7425.1125/9
- Levels: One
- Area Major: 34222 - Ellenton
- Occupant Type: Owner
- Parcel Number: 742511259
- Views: 18
- Zoning Code: PDR
Similar Properties
Nearby Subdivisions
Covered Bridge Estates
Covered Bridge Estates Ph 2b3b
Covered Bridge Estates Ph 3a
Covered Bridge Estates Ph 4a 4
Covered Bridge Estates Ph 4a4b
Covered Bridge Estates Ph 6a6b
Covered Bridge Estates Ph 6c6d
Highland Shores
Marwood
Oak Creek
Oakleaf Hammock Ph I
Oakleaf Hammock Ph I Rep
Oakleaf Hammock Ph Ii
Oakleaf Hammock Ph Iii
Oakleaf Hammock Ph V
Oakley
Oakley Place
Oakley Sub
Plantation Bay
Tropical Harbor Sec 2



